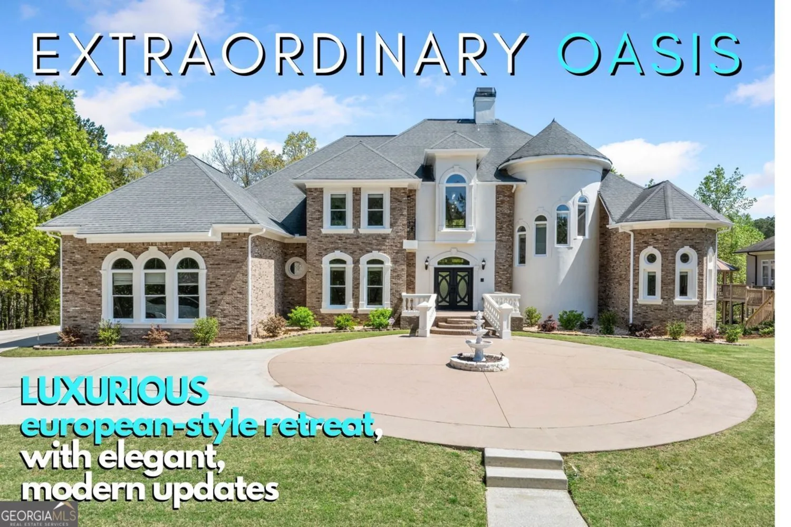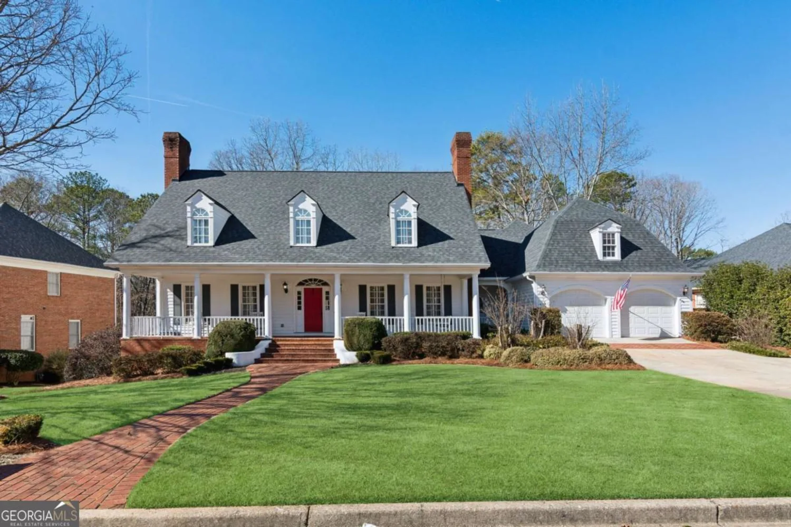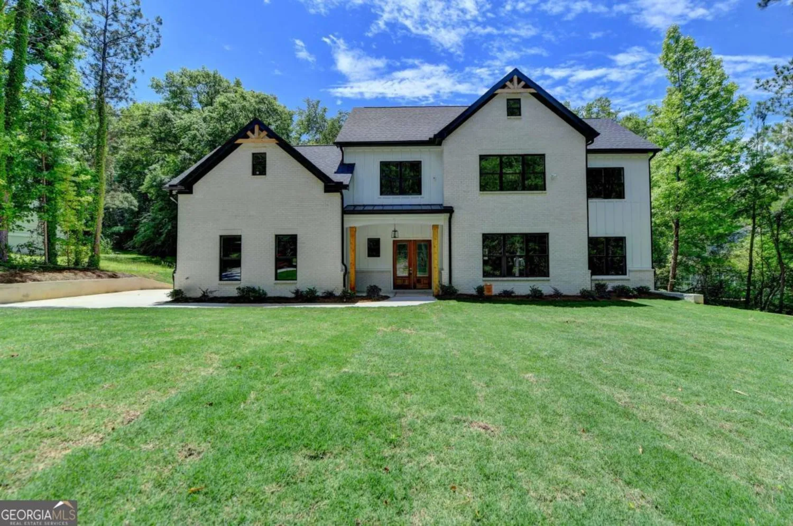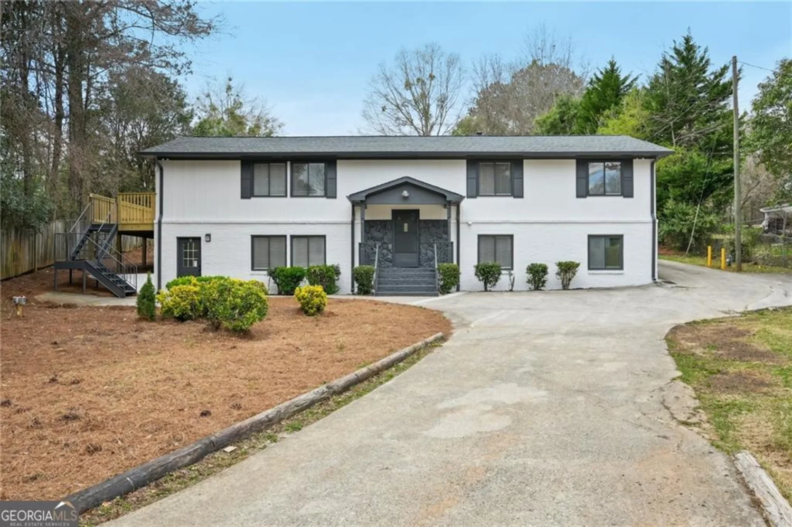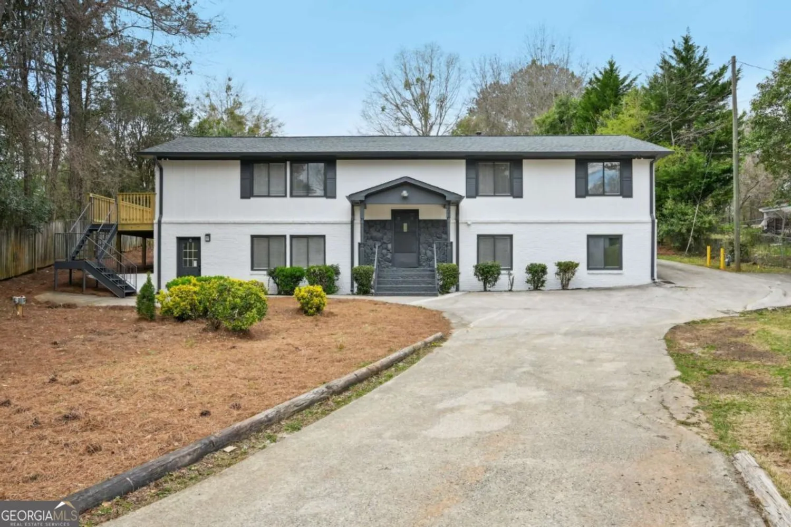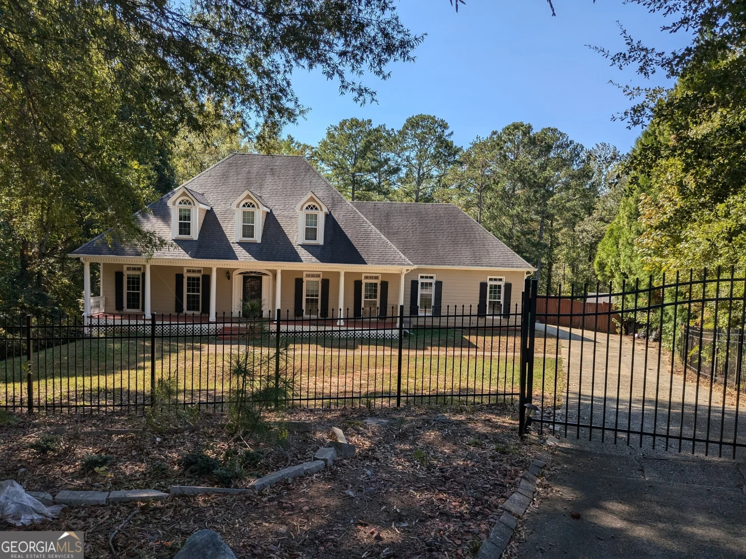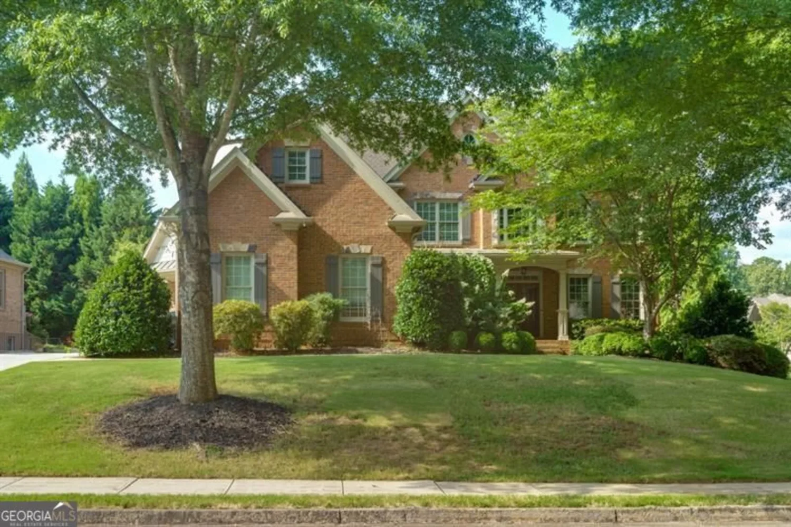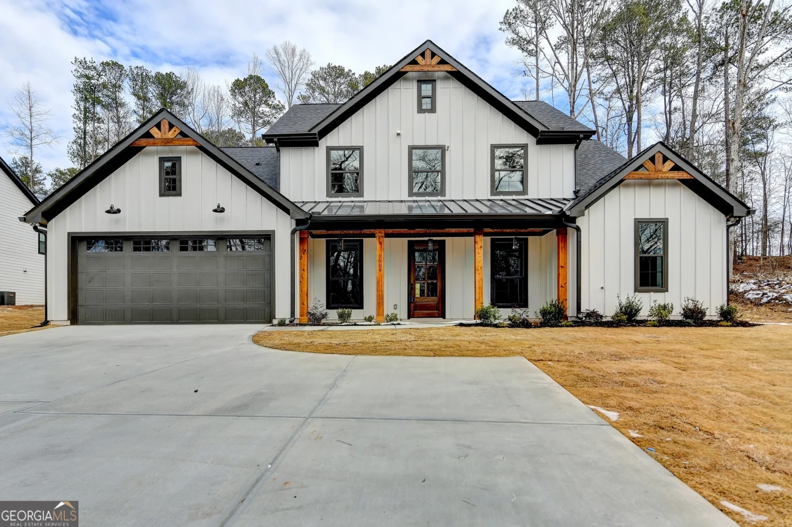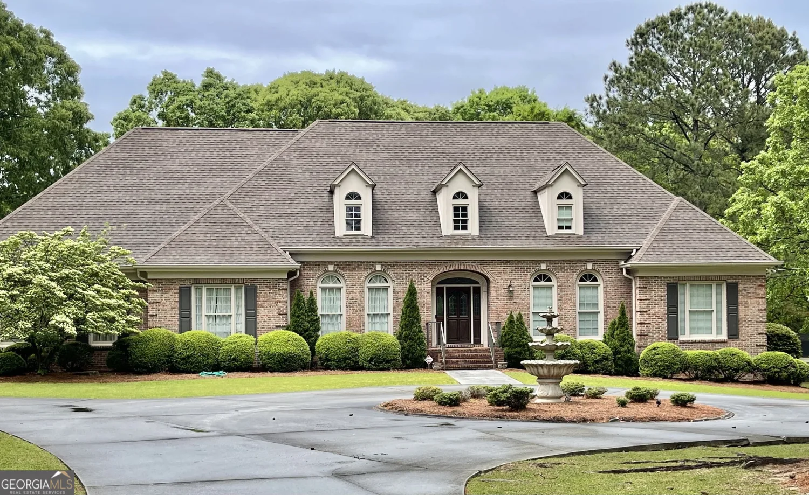1402 bromley driveSnellville, GA 30078
1402 bromley driveSnellville, GA 30078
Description
Spacious & Renovated Gem in Award-Winning Brookwood School District walking distance to Brookwood High School. This home is a rare find offering space, style, and versatility for every stage of life. This beautifully updated home features an oversized primary suite on the main level with a luxurious, renovated primary bath that is perfect for effortless main-level living. Enjoy gathering in the expansive eat-in kitchen with views to the family room w/fireplace with gas logs. The main floor also boasts a separate dining room, large laundry room with sink, and a convenient half bath. Upstairs you'll find four generously sized bedrooms, including one ensuite ideal for guests or multigenerational living. Both upstairs baths have been tastefully renovated for modern comfort. Need more space? The fully finished basement with a full in-law or teen suite delivers a full kitchen, spacious living area, second laundry, two bedrooms, and a large full bath, offering endless flexibility for extended family, guests, or rental potential. Outside, step into a gardener's dream backyard - fully fenced with multiple raised beds, an oversized deck for entertaining, and a large, flat driveway with plenty of parking for friends and family. Front yard is fully landscaped and offers an irrigation system. The back yard has a rain-collection watering system for the yard and garden area. All this just a short walk to Brookwood High School and minutes from shopping and dining options at Shoppes at Webb Gin and Hwy 124, and a short drive to Briscoe Park and Lenora Park. Don't miss your chance to own this exceptional home in one of Snellville's most desirable communities. Schedule your tour today!
Property Details for 1402 Bromley Drive
- Subdivision ComplexBrookwood Manor
- Architectural StyleBrick 4 Side, Traditional
- Num Of Parking Spaces2
- Parking FeaturesAttached, Garage, Garage Door Opener, Kitchen Level, Side/Rear Entrance
- Property AttachedYes
- Waterfront FeaturesNo Dock Or Boathouse
LISTING UPDATED:
- StatusActive
- MLS #10515789
- Days on Site17
- Taxes$7,822 / year
- HOA Fees$650 / month
- MLS TypeResidential
- Year Built1986
- Lot Size0.38 Acres
- CountryGwinnett
LISTING UPDATED:
- StatusActive
- MLS #10515789
- Days on Site17
- Taxes$7,822 / year
- HOA Fees$650 / month
- MLS TypeResidential
- Year Built1986
- Lot Size0.38 Acres
- CountryGwinnett
Building Information for 1402 Bromley Drive
- StoriesTwo
- Year Built1986
- Lot Size0.3800 Acres
Payment Calculator
Term
Interest
Home Price
Down Payment
The Payment Calculator is for illustrative purposes only. Read More
Property Information for 1402 Bromley Drive
Summary
Location and General Information
- Community Features: Clubhouse, Pool, Street Lights, Tennis Court(s), Walk To Schools, Near Shopping
- Directions: Head southeast on Ronald Reagan Parkway toward Snellville. Take the exit for GA-124/Scenic Highway. Turn right onto GA-124 S/Scenic Highway. Continue for approximately 1.5 miles, then turn left onto Oak Road SW. Proceed on Oak Road SW for about 1.2 miles, then turn right onto Bromley Drive. Co
- Coordinates: 33.88082,-84.034308
School Information
- Elementary School: Brookwood
- Middle School: Alton C Crews
- High School: Brookwood
Taxes and HOA Information
- Parcel Number: R5023 062
- Tax Year: 2024
- Association Fee Includes: Maintenance Grounds, Swimming, Tennis
Virtual Tour
Parking
- Open Parking: No
Interior and Exterior Features
Interior Features
- Cooling: Ceiling Fan(s), Central Air, Electric, Whole House Fan
- Heating: Central, Natural Gas
- Appliances: Dishwasher, Disposal, Dryer, Gas Water Heater, Microwave, Refrigerator
- Basement: Bath Finished, Exterior Entry, Finished, Full, Interior Entry
- Fireplace Features: Family Room, Gas Log, Masonry
- Flooring: Carpet, Hardwood, Tile
- Interior Features: Double Vanity, Master On Main Level, Tray Ceiling(s), Walk-In Closet(s)
- Levels/Stories: Two
- Window Features: Window Treatments
- Kitchen Features: Breakfast Area, Breakfast Bar, Kitchen Island, Pantry, Second Kitchen, Solid Surface Counters
- Main Bedrooms: 1
- Total Half Baths: 1
- Bathrooms Total Integer: 5
- Main Full Baths: 1
- Bathrooms Total Decimal: 4
Exterior Features
- Construction Materials: Other
- Fencing: Back Yard, Fenced, Privacy, Wood
- Patio And Porch Features: Deck
- Roof Type: Composition
- Security Features: Security System
- Laundry Features: In Hall, Other
- Pool Private: No
- Other Structures: Outbuilding
Property
Utilities
- Sewer: Public Sewer
- Utilities: Cable Available, Electricity Available, High Speed Internet, Natural Gas Available, Phone Available, Sewer Available, Underground Utilities, Water Available
- Water Source: Public
Property and Assessments
- Home Warranty: Yes
- Property Condition: Resale
Green Features
Lot Information
- Above Grade Finished Area: 4736
- Common Walls: No Common Walls
- Lot Features: Level, Private
- Waterfront Footage: No Dock Or Boathouse
Multi Family
- Number of Units To Be Built: Square Feet
Rental
Rent Information
- Land Lease: Yes
- Occupant Types: Vacant
Public Records for 1402 Bromley Drive
Tax Record
- 2024$7,822.00 ($651.83 / month)
Home Facts
- Beds7
- Baths4
- Total Finished SqFt6,379 SqFt
- Above Grade Finished4,736 SqFt
- Below Grade Finished1,643 SqFt
- StoriesTwo
- Lot Size0.3800 Acres
- StyleSingle Family Residence
- Year Built1986
- APNR5023 062
- CountyGwinnett
- Fireplaces1


