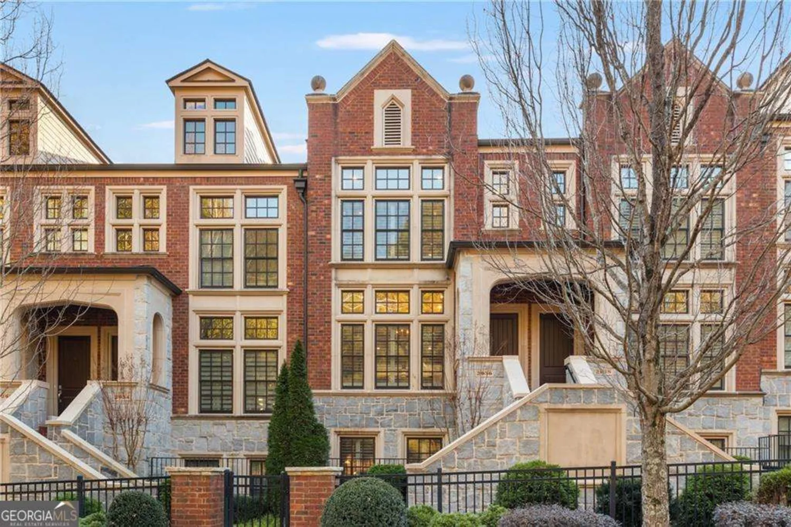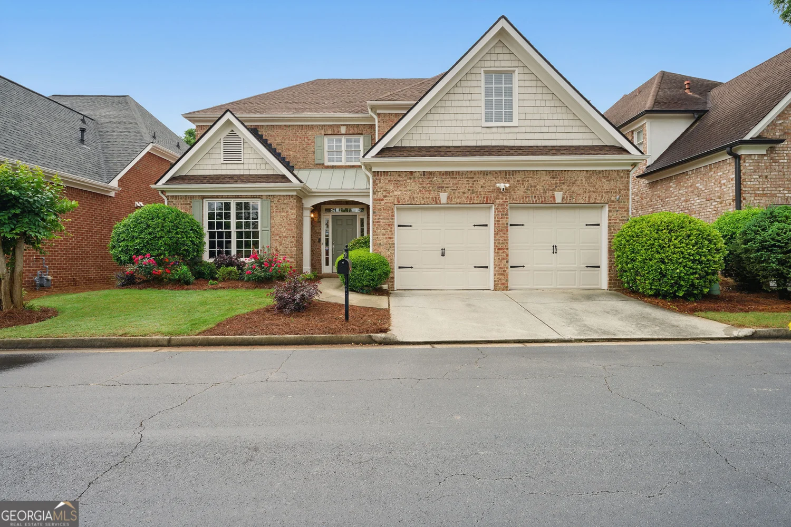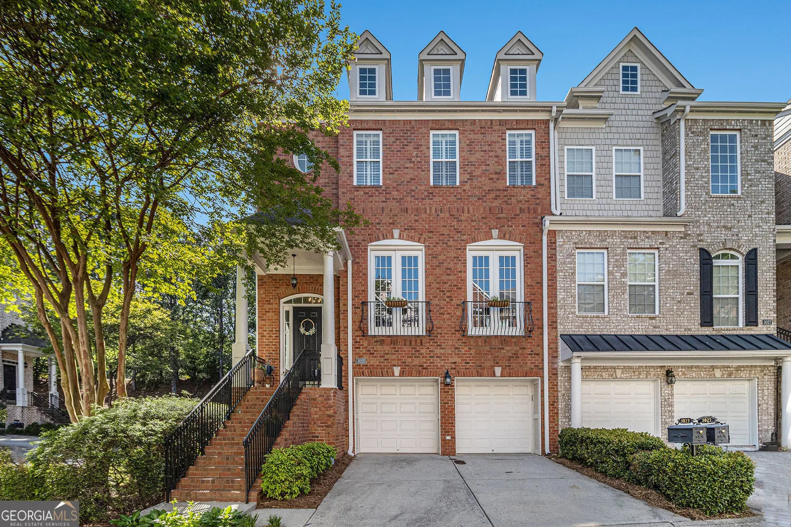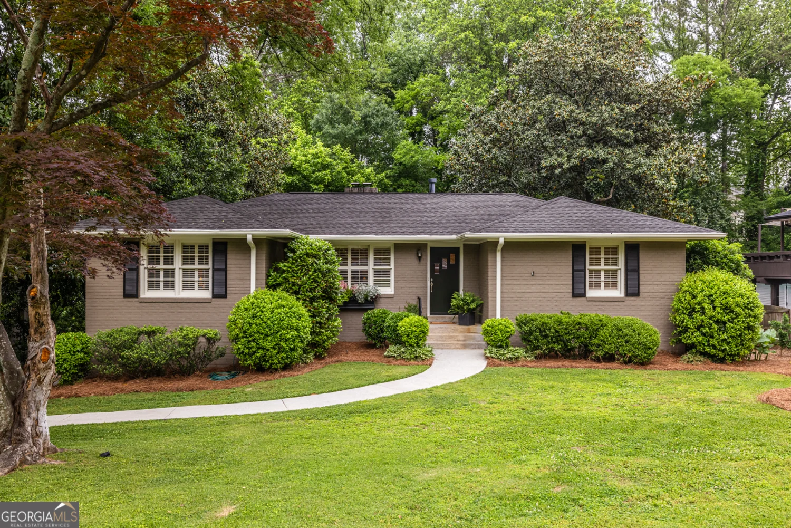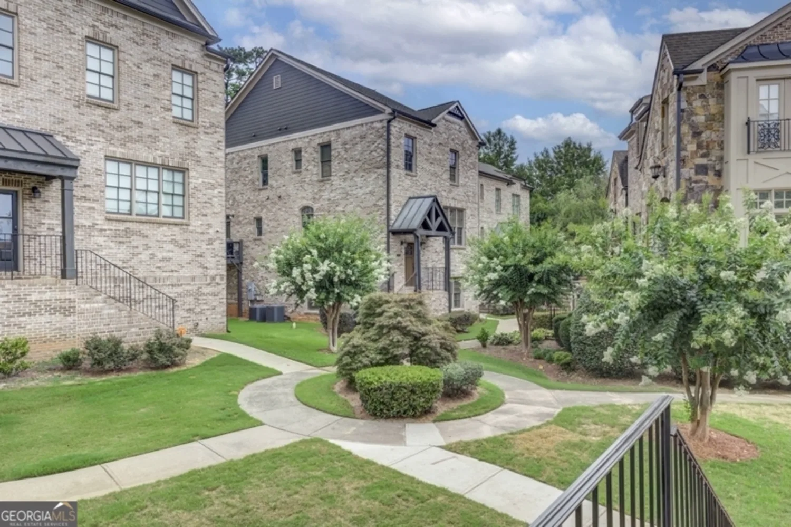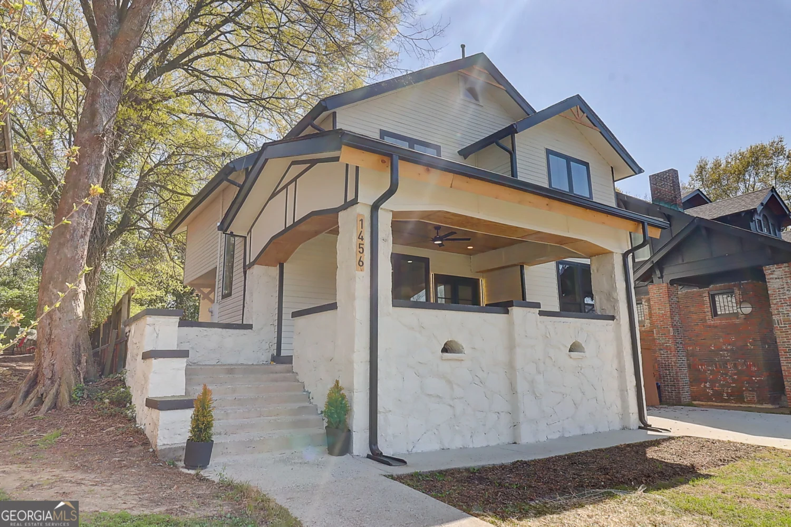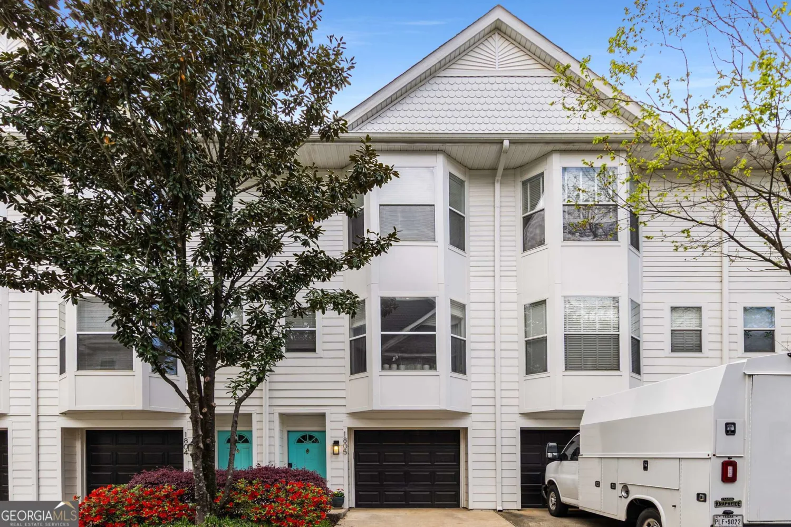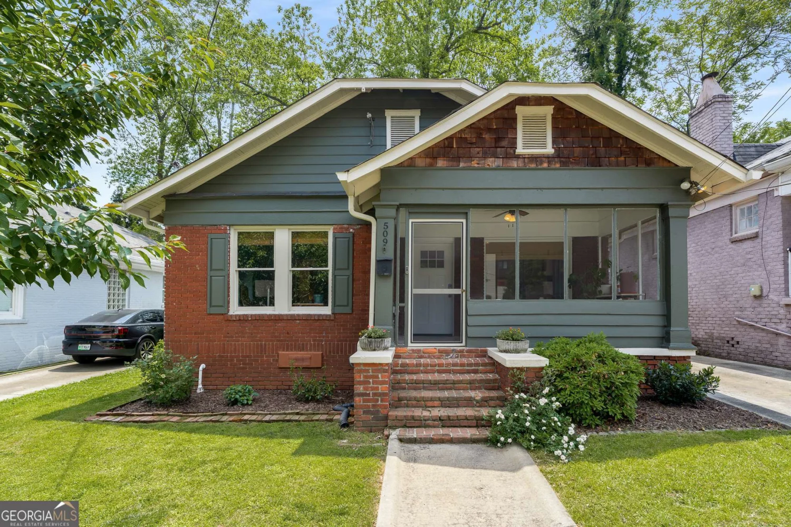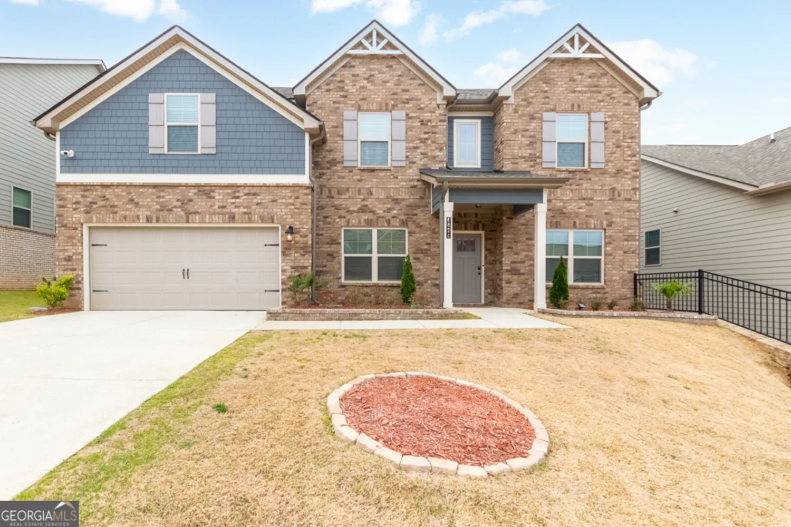1255 wildcliff parkway neAtlanta, GA 30329
1255 wildcliff parkway neAtlanta, GA 30329
Description
Four sided brick home in Wildcliff Estates subdivision in sought after LAVISTA PARK offers lots of space and low maintenance in a fabulous location! Surrounded by mature trees and woods, this home offers the convenience of city living combined with privacy that's hard to find. This home features a large bedroom ensuite on main level - perfect for extended family, multi-generational, guest room, office or living room (current owners use as playroom/office). This open floor plan has a living room open to the dining room and features 5 bedrooms and 4 full baths. The updated eat-in kitchen has a vaulted ceiling with exposed beams, tons of natural light, granite countertops and stainless steel appliances. The living room features a gas fireplace, crown molding and hardwood floors. Glass sliding doors in the living room open up into a screened porch and deck. Upstairs, you'll find hardwood floors throughout. The Primary Suite features an impressive vaulted ceiling and large radius window. The renovated Primary Bath also features a vaulted ceiling, soaking tub, separate shower and double vanities and a large walk-in closet. The secondary bedrooms feature high vaulted ceilings and have an expansive feel. Downstairs in the finished basement is a storage room, bedroom and full bath and another living space - perfect for in-law or rec room. There's also a 2 car garage. Lavista Park has a park and playground and is a great, walkable neighborhood close to EMORY, CHOA, CDC,I-85, Buford Highway, Lenox, Buckhead and Morningside/Virginia Highland and multiple shops and restaurants.
Property Details for 1255 Wildcliff Parkway NE
- Subdivision ComplexLaVista Park
- Architectural StyleBrick 4 Side, Traditional
- Num Of Parking Spaces2
- Parking FeaturesAttached, Garage, Garage Door Opener, Side/Rear Entrance
- Property AttachedNo
LISTING UPDATED:
- StatusActive Under Contract
- MLS #10475783
- Days on Site51
- Taxes$7,776 / year
- HOA Fees$1,920 / month
- MLS TypeResidential
- Year Built1988
- Lot Size0.32 Acres
- CountryDeKalb
LISTING UPDATED:
- StatusActive Under Contract
- MLS #10475783
- Days on Site51
- Taxes$7,776 / year
- HOA Fees$1,920 / month
- MLS TypeResidential
- Year Built1988
- Lot Size0.32 Acres
- CountryDeKalb
Building Information for 1255 Wildcliff Parkway NE
- StoriesTwo
- Year Built1988
- Lot Size0.3200 Acres
Payment Calculator
Term
Interest
Home Price
Down Payment
The Payment Calculator is for illustrative purposes only. Read More
Property Information for 1255 Wildcliff Parkway NE
Summary
Location and General Information
- Community Features: Park, Playground, Sidewalks, Street Lights, Near Public Transport, Walk To Schools, Near Shopping
- Directions: Lavista Park off Briarcliff Road just North of Lavista Road.
- Coordinates: 33.818386,-84.337894
School Information
- Elementary School: Briar Vista
- Middle School: Druid Hills
- High School: Druid Hills
Taxes and HOA Information
- Parcel Number: 18 109 12 038
- Tax Year: 2024
- Association Fee Includes: Maintenance Grounds, Reserve Fund
- Tax Lot: 40
Virtual Tour
Parking
- Open Parking: No
Interior and Exterior Features
Interior Features
- Cooling: Ceiling Fan(s), Central Air, Zoned
- Heating: Forced Air, Natural Gas, Zoned
- Appliances: Dishwasher, Disposal, Double Oven, Oven/Range (Combo)
- Basement: Daylight, Finished, Full
- Fireplace Features: Living Room
- Flooring: Hardwood, Tile
- Interior Features: Double Vanity, High Ceilings, In-Law Floorplan, Separate Shower, Soaking Tub, Split Bedroom Plan
- Levels/Stories: Two
- Window Features: Double Pane Windows
- Kitchen Features: Breakfast Room, Pantry, Solid Surface Counters
- Main Bedrooms: 1
- Bathrooms Total Integer: 4
- Main Full Baths: 1
- Bathrooms Total Decimal: 4
Exterior Features
- Construction Materials: Brick
- Patio And Porch Features: Deck, Porch, Screened
- Roof Type: Composition, Other
- Security Features: Security System
- Spa Features: Bath
- Laundry Features: Upper Level
- Pool Private: No
Property
Utilities
- Sewer: Public Sewer
- Utilities: Cable Available, Electricity Available, High Speed Internet, Natural Gas Available, Phone Available, Sewer Connected, Water Available
- Water Source: Public
Property and Assessments
- Home Warranty: Yes
- Property Condition: Resale
Green Features
- Green Energy Efficient: Insulation, Thermostat
Lot Information
- Above Grade Finished Area: 2754
- Lot Features: Sloped
Multi Family
- Number of Units To Be Built: Square Feet
Rental
Rent Information
- Land Lease: Yes
Public Records for 1255 Wildcliff Parkway NE
Tax Record
- 2024$7,776.00 ($648.00 / month)
Home Facts
- Beds5
- Baths4
- Total Finished SqFt3,924 SqFt
- Above Grade Finished2,754 SqFt
- Below Grade Finished1,170 SqFt
- StoriesTwo
- Lot Size0.3200 Acres
- StyleSingle Family Residence
- Year Built1988
- APN18 109 12 038
- CountyDeKalb
- Fireplaces1


