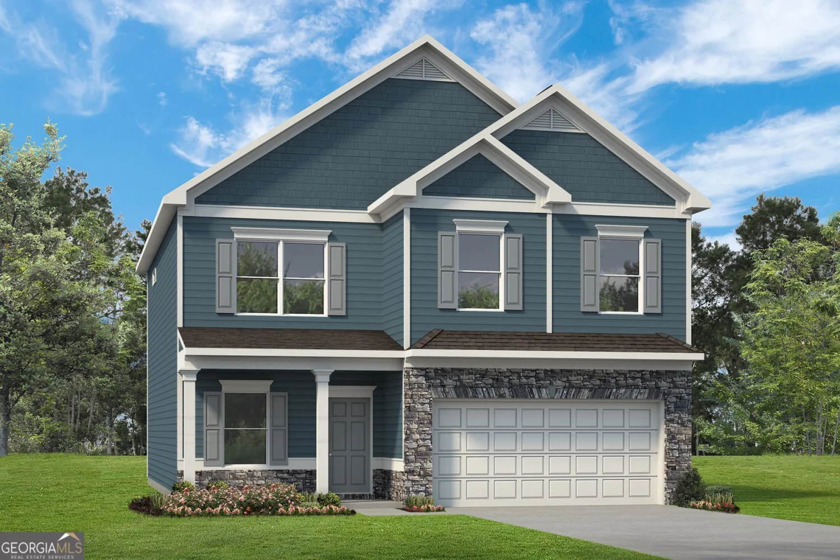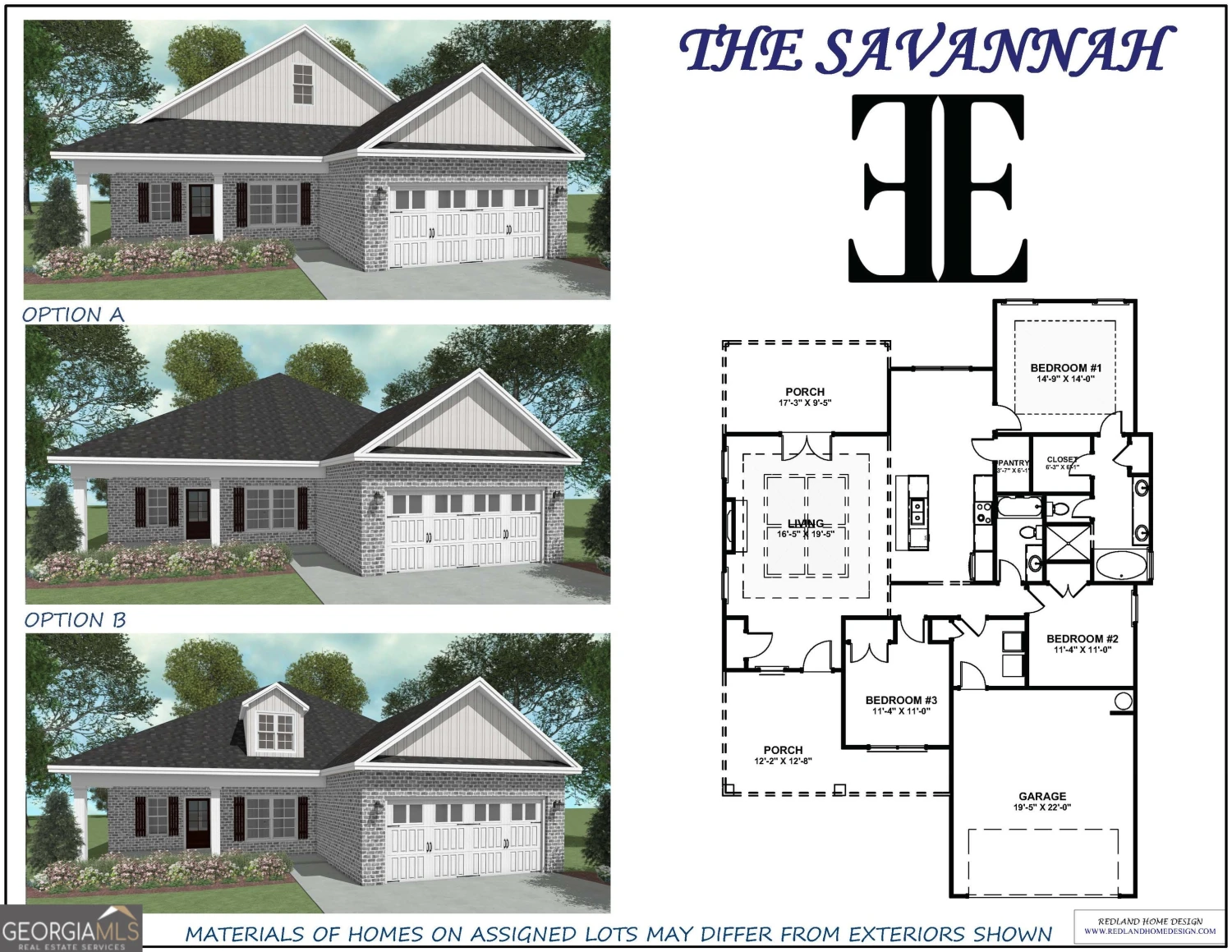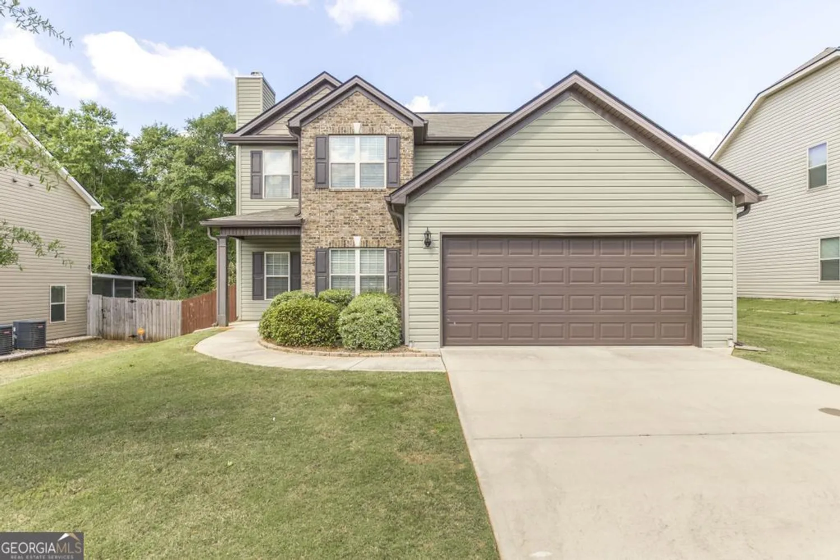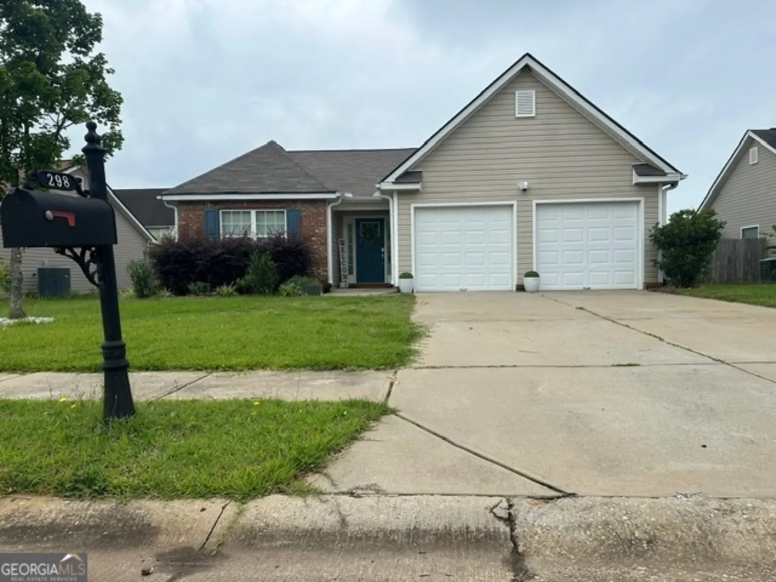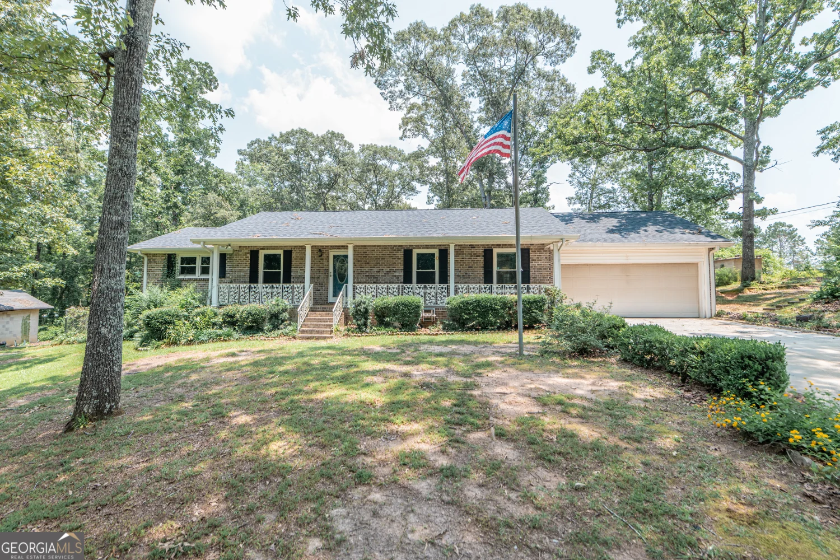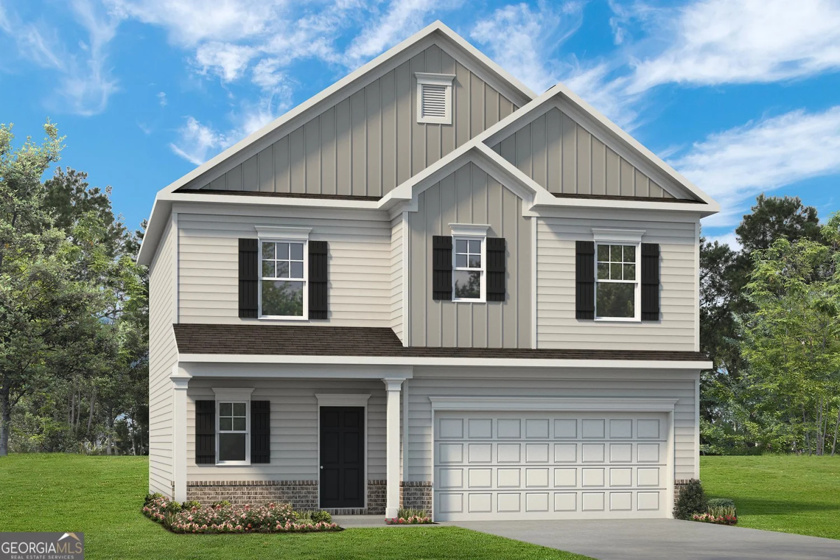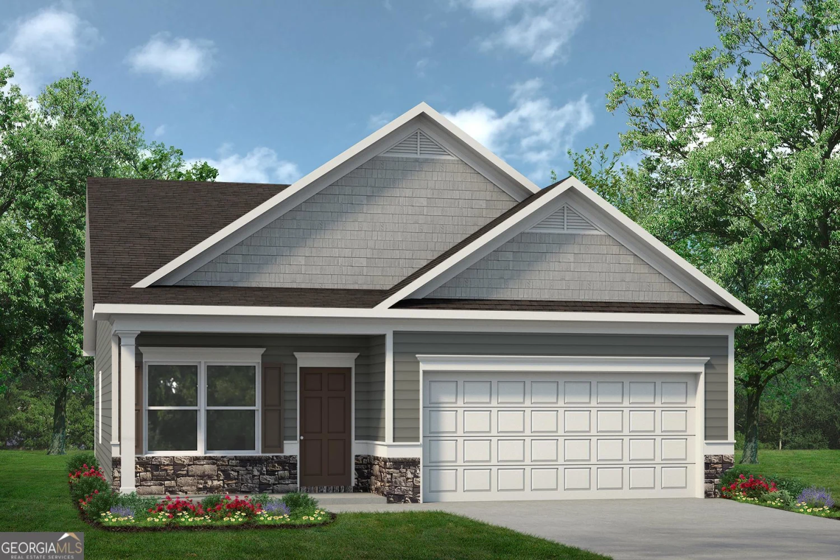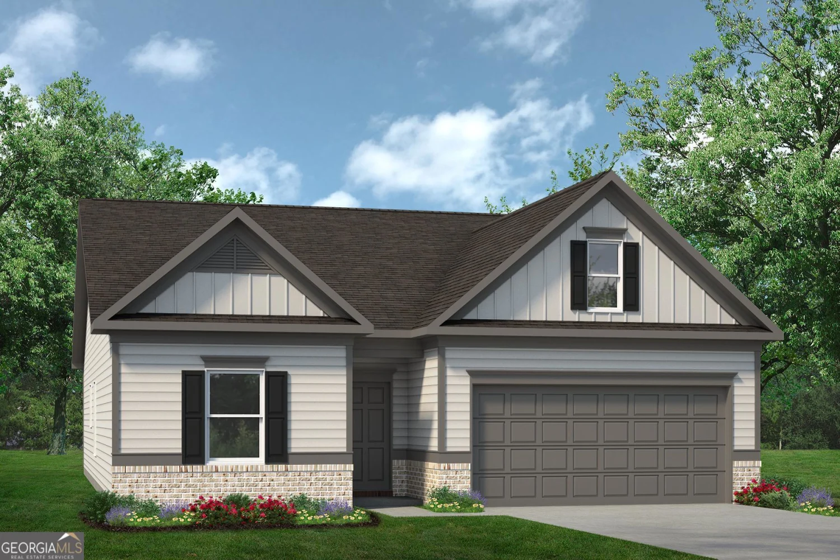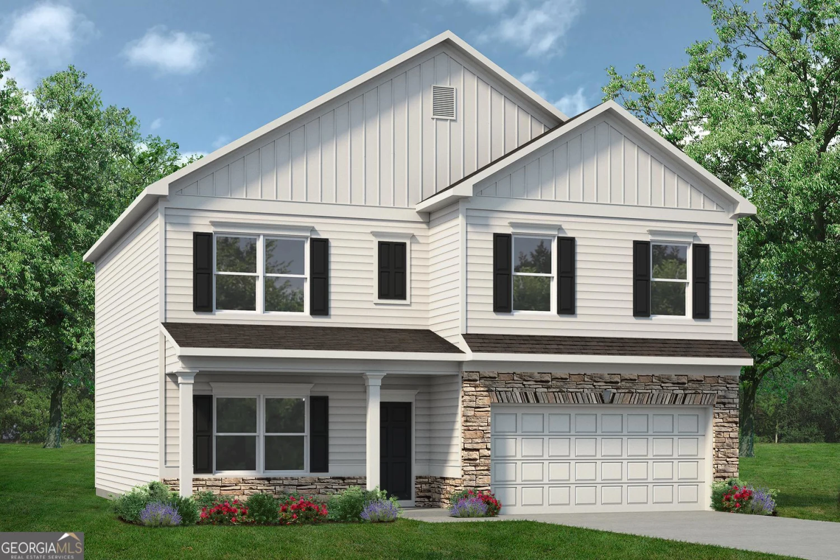118 stonebrook circleByron, GA 31008
118 stonebrook circleByron, GA 31008
Description
Immaculate 3 bedroom 2 bath all brick home in sought after Cobblestone Crossing 55+ community! (80% of the owners must be 55 years or older. 20% can be adults under the age of 55 as long as there are no children under the age of 18 living in the home.) This one owner home has been meticulously cared for and is move in ready including roof and HVAC 1-2 years old. Gorgeous engineered hardwood floors and high ceilings through out the main living area, large primary bedroom with sitting area, large open kitchen with cabinets galore, generous extra bedrooms and closet space and a lovely back yard with vinyl fencing and a screened porch, 10x10 out building, and a premium lot offering privacy that extends to the tree line are a few of the highlights. Clubhouse with fitness room, gameroom, seating for 100 and full service kitchen. Well stocked fishing lake!
Property Details for 118 Stonebrook Circle
- Subdivision ComplexCobblestone Crossing
- Architectural StyleBrick 4 Side
- Parking FeaturesAttached
- Property AttachedNo
LISTING UPDATED:
- StatusActive Under Contract
- MLS #10477336
- Days on Site49
- Taxes$3,408.07 / year
- HOA Fees$360 / month
- MLS TypeResidential
- Year Built2013
- Lot Size0.39 Acres
- CountryPeach
LISTING UPDATED:
- StatusActive Under Contract
- MLS #10477336
- Days on Site49
- Taxes$3,408.07 / year
- HOA Fees$360 / month
- MLS TypeResidential
- Year Built2013
- Lot Size0.39 Acres
- CountryPeach
Building Information for 118 Stonebrook Circle
- StoriesOne
- Year Built2013
- Lot Size0.3900 Acres
Payment Calculator
Term
Interest
Home Price
Down Payment
The Payment Calculator is for illustrative purposes only. Read More
Property Information for 118 Stonebrook Circle
Summary
Location and General Information
- Community Features: Clubhouse, Retirement Community
- Directions: Gunn Rd to Cobblestone Crossing Subdivision. Turn Right on Stonebrook Circle and house is on the right
- Coordinates: 32.619623,-83.719339
School Information
- Elementary School: Out of Area
- Middle School: Other
- High School: Out of Area
Taxes and HOA Information
- Parcel Number: 062 047
- Tax Year: 23
- Association Fee Includes: Maintenance Grounds
Virtual Tour
Parking
- Open Parking: No
Interior and Exterior Features
Interior Features
- Cooling: Central Air
- Heating: Central
- Appliances: Dishwasher, Disposal, Microwave, Oven/Range (Combo)
- Basement: None
- Flooring: Carpet, Hardwood
- Interior Features: High Ceilings, Master On Main Level, Split Bedroom Plan
- Levels/Stories: One
- Main Bedrooms: 3
- Bathrooms Total Integer: 2
- Main Full Baths: 2
- Bathrooms Total Decimal: 2
Exterior Features
- Construction Materials: Brick
- Roof Type: Composition
- Laundry Features: Laundry Closet
- Pool Private: No
Property
Utilities
- Sewer: Public Sewer
- Utilities: Electricity Available, High Speed Internet
- Water Source: Public
Property and Assessments
- Home Warranty: Yes
- Property Condition: Resale
Green Features
Lot Information
- Above Grade Finished Area: 1844
- Lot Features: Other
Multi Family
- Number of Units To Be Built: Square Feet
Rental
Rent Information
- Land Lease: Yes
Public Records for 118 Stonebrook Circle
Tax Record
- 23$3,408.07 ($284.01 / month)
Home Facts
- Beds3
- Baths2
- Total Finished SqFt1,844 SqFt
- Above Grade Finished1,844 SqFt
- StoriesOne
- Lot Size0.3900 Acres
- StyleSingle Family Residence
- Year Built2013
- APN062 047
- CountyPeach
- Fireplaces1


