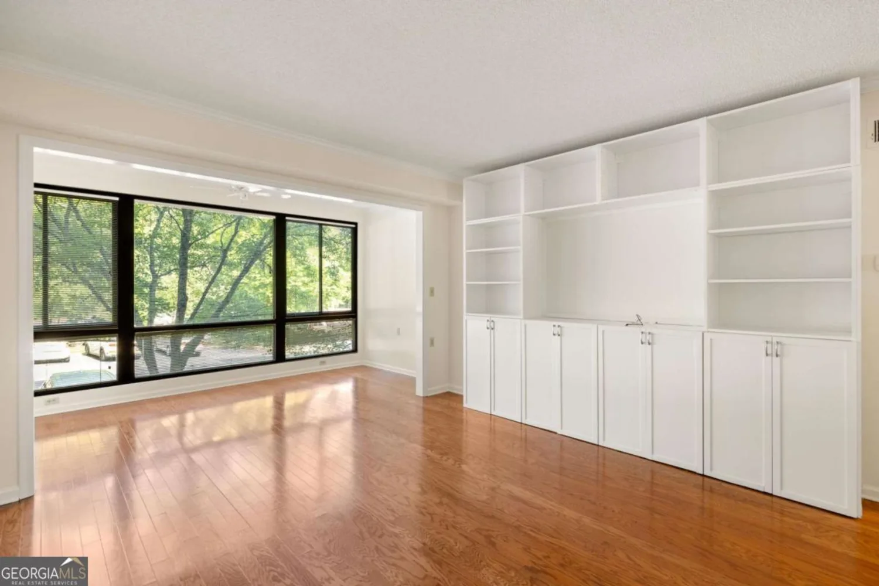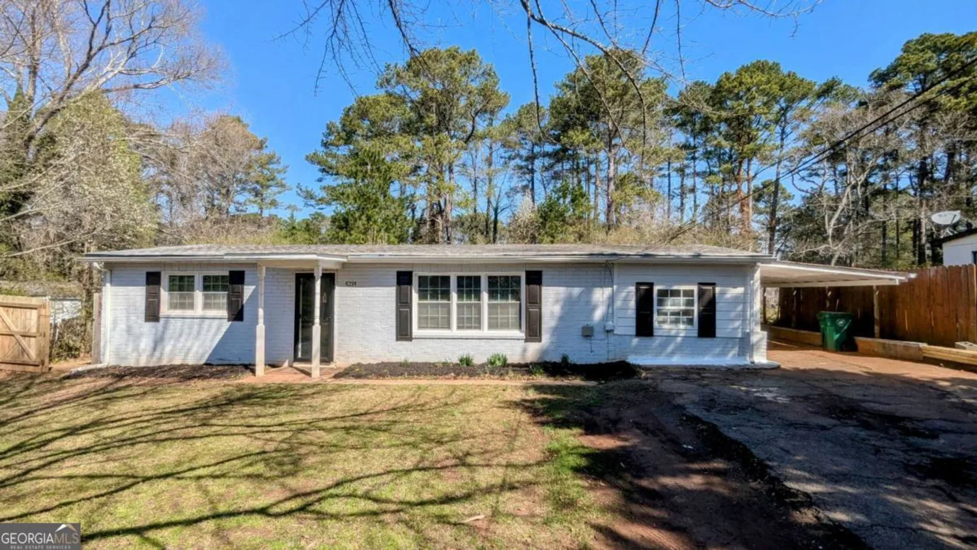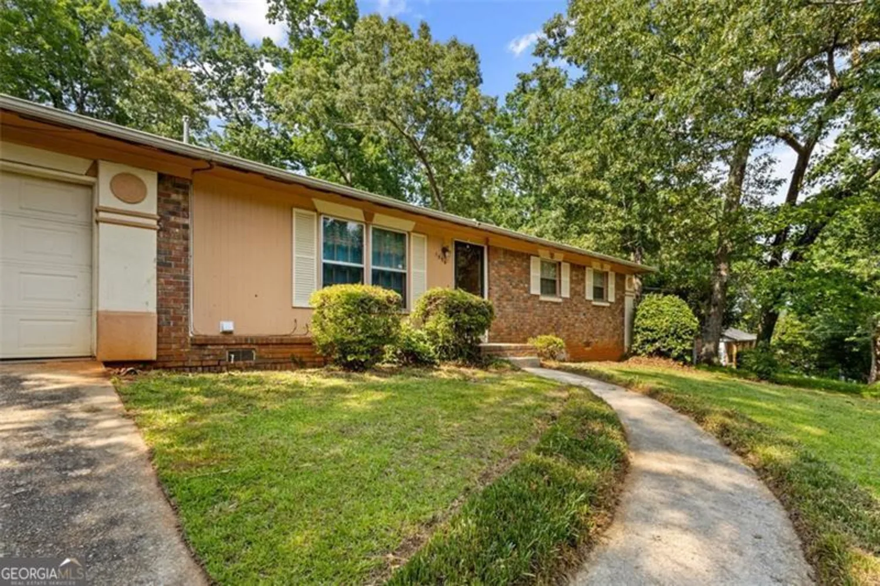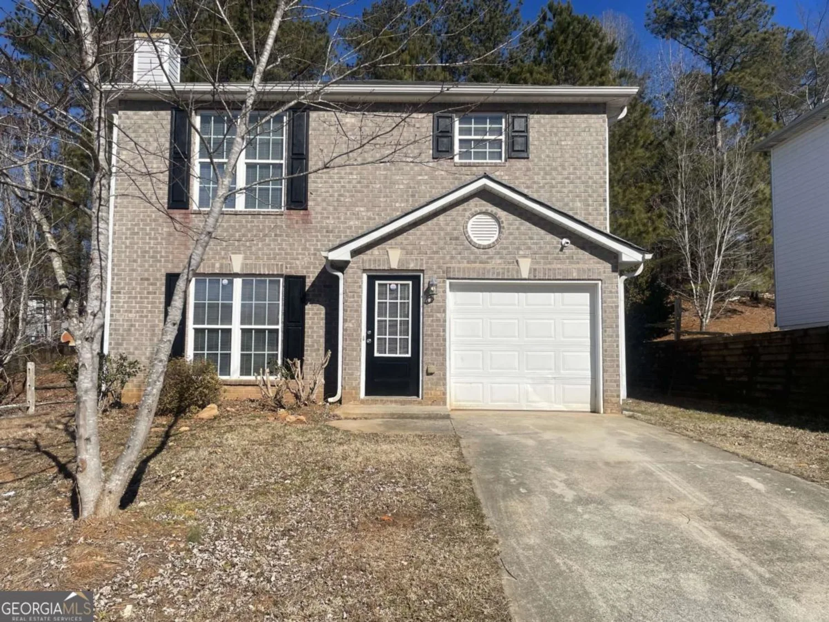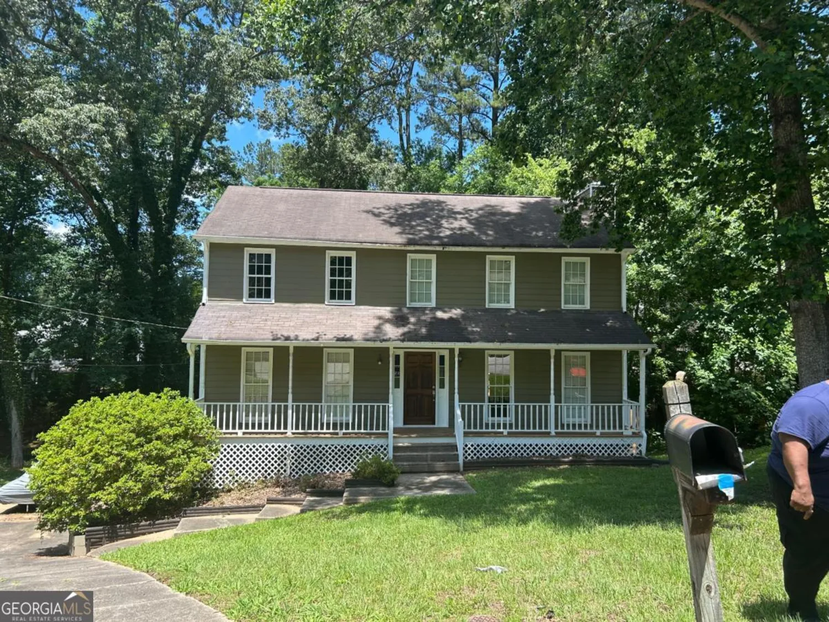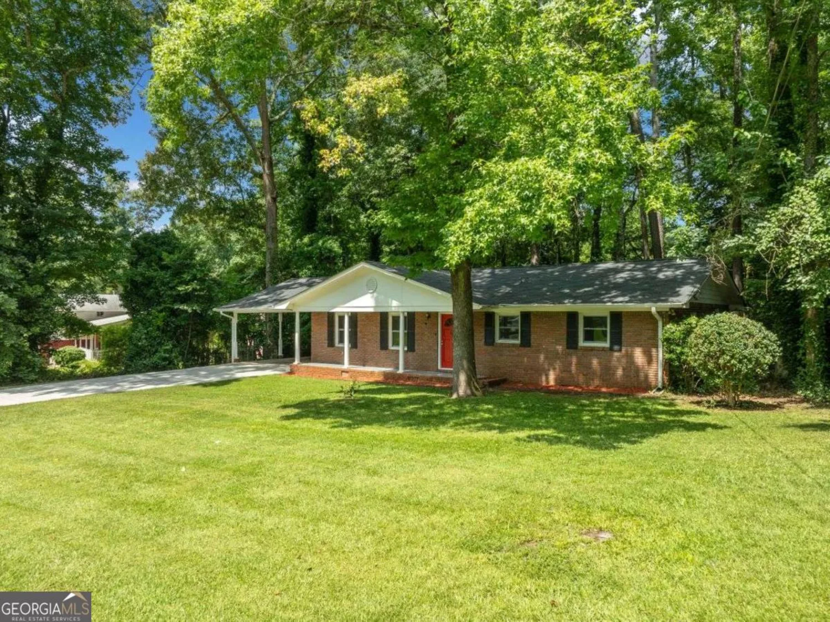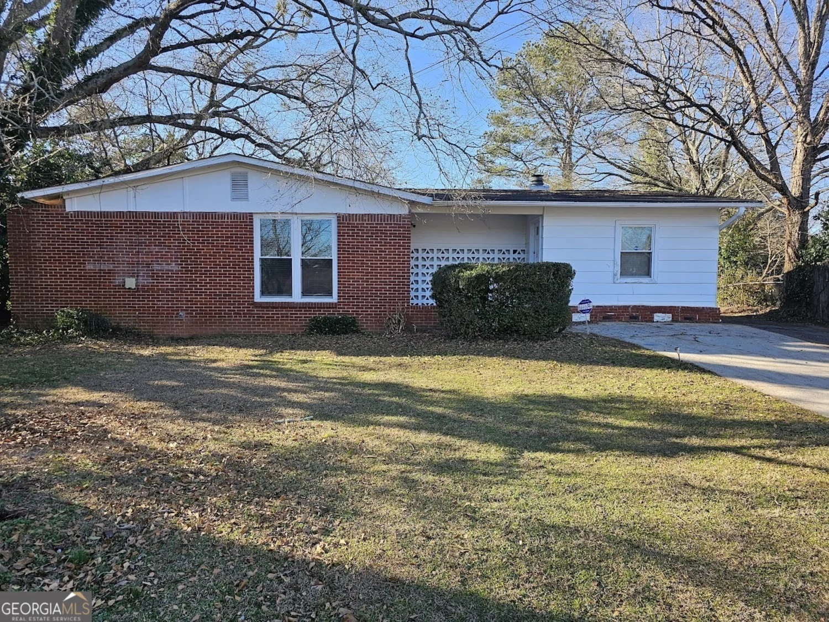1643 pine glen circleDecatur, GA 30035
1643 pine glen circleDecatur, GA 30035
Description
This beautifully renovated ranch-style home is move-in ready! Featuring a 3/2 layout, this home has been completely updated inside and out. Enjoy a stylish new interior, a one-car garage, and a brand-new back deck overlooking a spacious, well-kept backyard - perfect for relaxing or entertaining. Don't miss this gem - schedule your showing today!
Property Details for 1643 PINE GLEN Circle
- Subdivision ComplexHeatherwood North
- Architectural StyleRanch
- Num Of Parking Spaces1
- Parking FeaturesAttached, Garage
- Property AttachedNo
LISTING UPDATED:
- StatusPending
- MLS #10477856
- Days on Site79
- Taxes$2,569 / year
- MLS TypeResidential
- Year Built1968
- Lot Size0.30 Acres
- CountryDeKalb
LISTING UPDATED:
- StatusPending
- MLS #10477856
- Days on Site79
- Taxes$2,569 / year
- MLS TypeResidential
- Year Built1968
- Lot Size0.30 Acres
- CountryDeKalb
Building Information for 1643 PINE GLEN Circle
- StoriesOne
- Year Built1968
- Lot Size0.3000 Acres
Payment Calculator
Term
Interest
Home Price
Down Payment
The Payment Calculator is for illustrative purposes only. Read More
Property Information for 1643 PINE GLEN Circle
Summary
Location and General Information
- Community Features: None
- Directions: Take E Ponce de Leon Ave to Commerce Dr Take US-278 E/Covington Rd to Mercer Rd Continue on Mercer Rd. Drive to Pine Glen Cir
- Coordinates: 33.747076,-84.207984
School Information
- Elementary School: Rowland
- Middle School: Mary Mcleod Bethune
- High School: Towers
Taxes and HOA Information
- Parcel Number: 15 194 14 157
- Tax Year: 2023
- Association Fee Includes: None
Virtual Tour
Parking
- Open Parking: No
Interior and Exterior Features
Interior Features
- Cooling: Central Air
- Heating: Central
- Appliances: Dishwasher, Stainless Steel Appliance(s), Oven/Range (Combo)
- Basement: None
- Flooring: Carpet, Vinyl
- Interior Features: Master On Main Level
- Levels/Stories: One
- Kitchen Features: Solid Surface Counters
- Main Bedrooms: 3
- Bathrooms Total Integer: 2
- Main Full Baths: 2
- Bathrooms Total Decimal: 2
Exterior Features
- Construction Materials: Brick
- Fencing: Chain Link
- Roof Type: Composition
- Laundry Features: Other
- Pool Private: No
Property
Utilities
- Sewer: Public Sewer
- Utilities: Electricity Available, Water Available, Sewer Connected
- Water Source: Public
Property and Assessments
- Home Warranty: Yes
- Property Condition: Resale
Green Features
Lot Information
- Above Grade Finished Area: 1150
- Lot Features: None
Multi Family
- Number of Units To Be Built: Square Feet
Rental
Rent Information
- Land Lease: Yes
Public Records for 1643 PINE GLEN Circle
Tax Record
- 2023$2,569.00 ($214.08 / month)
Home Facts
- Beds3
- Baths2
- Total Finished SqFt1,150 SqFt
- Above Grade Finished1,150 SqFt
- StoriesOne
- Lot Size0.3000 Acres
- StyleSingle Family Residence
- Year Built1968
- APN15 194 14 157
- CountyDeKalb


