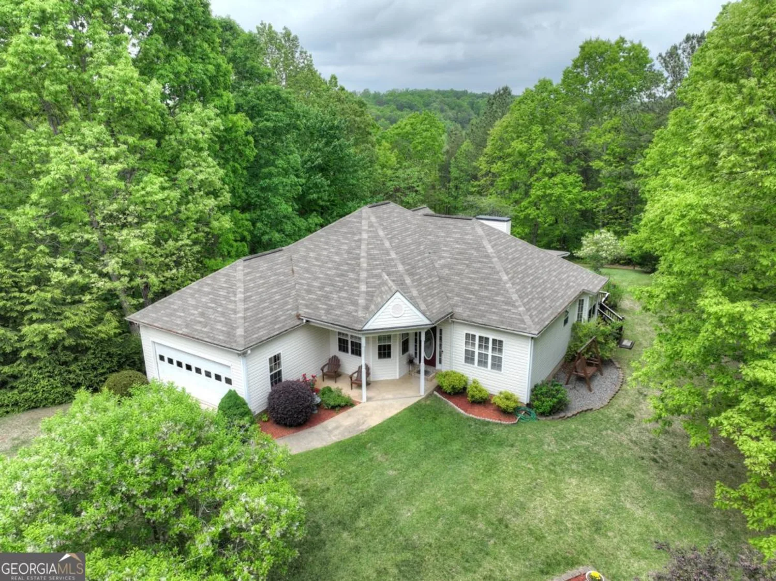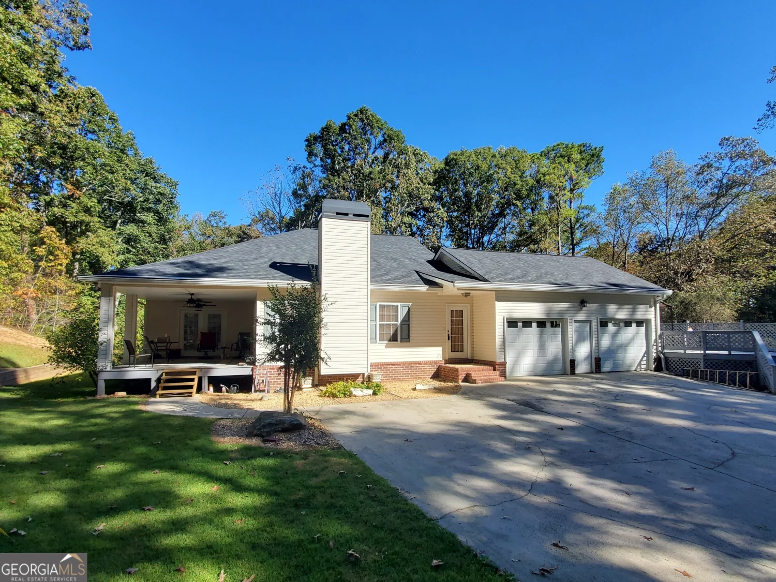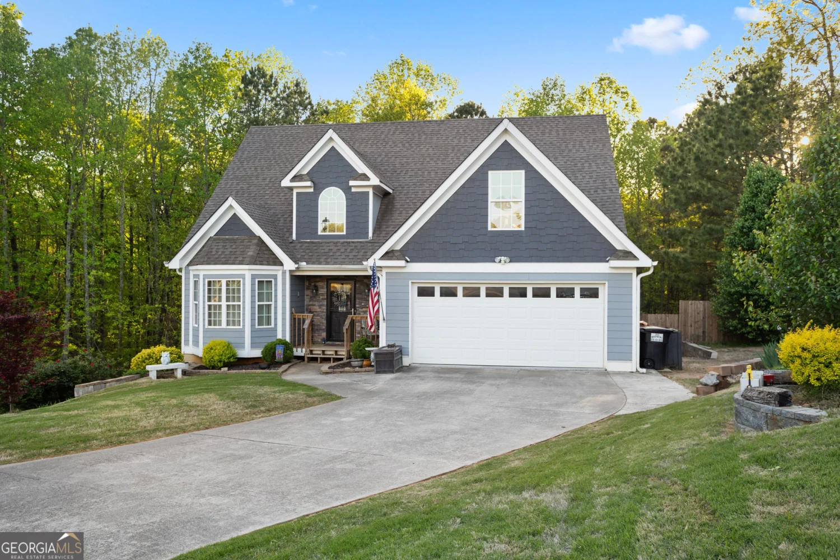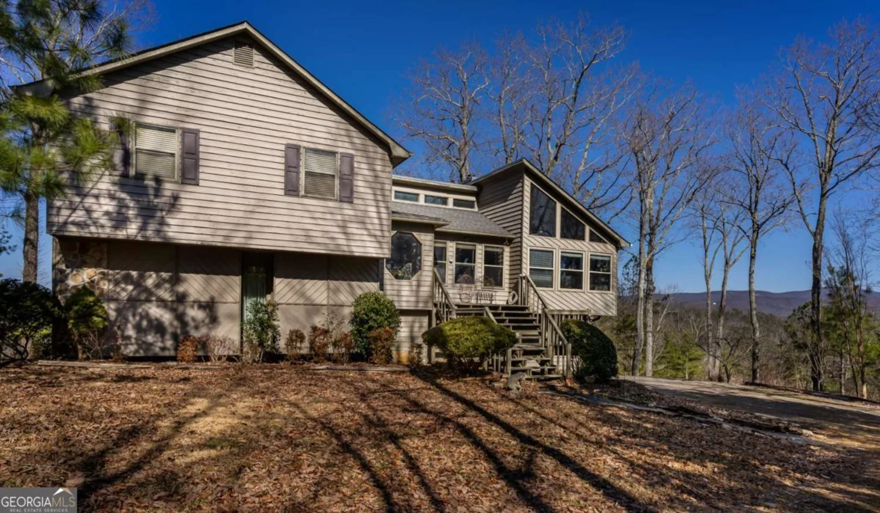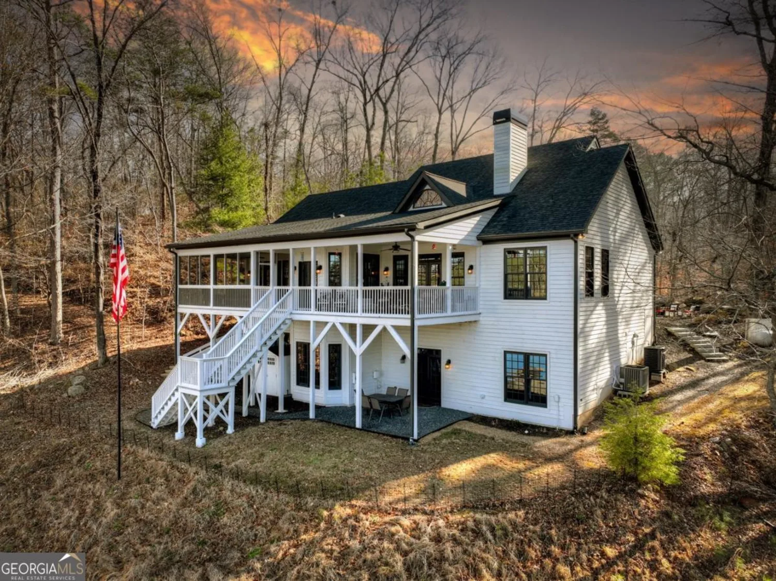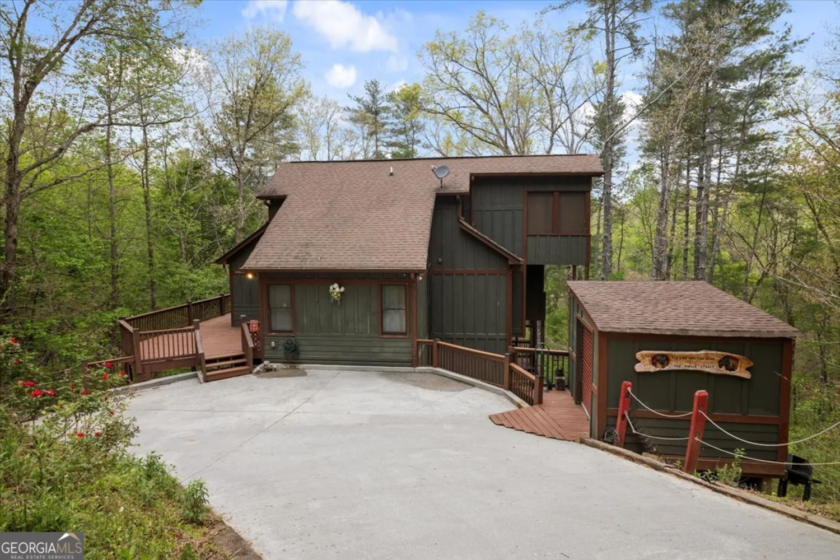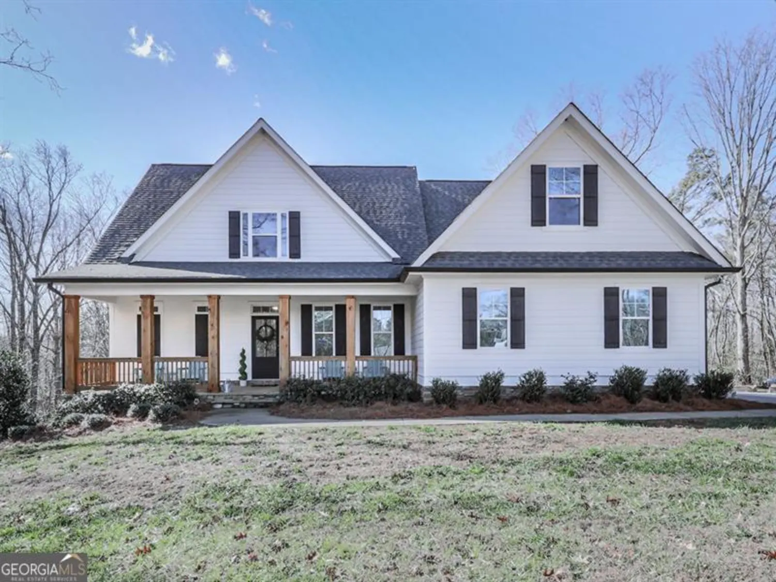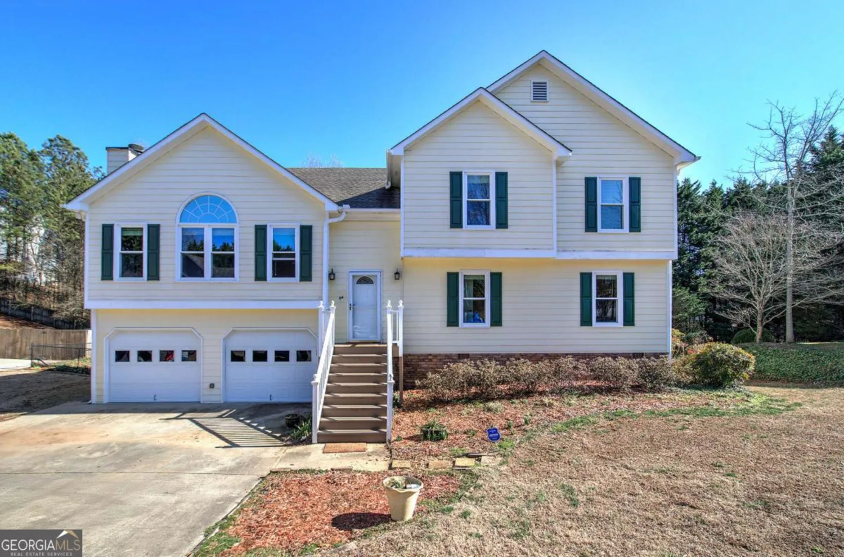418 chuck roadTalking Rock, GA 30175
418 chuck roadTalking Rock, GA 30175
Description
Located in "The First Mountain City" known a Jasper, this expansive log home offers a total of 5 spacious bedrooms, 4 full-baths and a powder room on the main level, primary suite on main level with tiled bathroom featuring a large jetted tub, separate tiled shower and double vanities and double walk-in closets; country kitchen with stainless steel appliances and granite countertops, open to great room with stacked stone fireplace; upstairs offers 3 spacious bedrooms, full-bath, laundry room and open loft, downstairs comes complete with a another guest room, full-bath, recreation room, fireplace and 2-car garage....and don't forget the terrace level apartment that comes complete with a full kitchen, bathroom, living area, bedroom and separate exterior access. Sitting on almost 4 acres of beautiful hardwoods, a year-round mountain view can be opened up, great neighborhood, and easy access to Highway 515 for shopping and dining. Whether you are looking for a full-time home, part-time/vacation home or rental investment, this property has it all!
Property Details for 418 Chuck Road
- Subdivision ComplexPete Moss Mountain Estates
- Architectural StyleCountry/Rustic
- Num Of Parking Spaces2
- Parking FeaturesBasement, Garage
- Property AttachedNo
LISTING UPDATED:
- StatusPending
- MLS #10479236
- Days on Site57
- Taxes$2,496.69 / year
- MLS TypeResidential
- Year Built2006
- Lot Size3.87 Acres
- CountryPickens
LISTING UPDATED:
- StatusPending
- MLS #10479236
- Days on Site57
- Taxes$2,496.69 / year
- MLS TypeResidential
- Year Built2006
- Lot Size3.87 Acres
- CountryPickens
Building Information for 418 Chuck Road
- StoriesThree Or More
- Year Built2006
- Lot Size3.8710 Acres
Payment Calculator
Term
Interest
Home Price
Down Payment
The Payment Calculator is for illustrative purposes only. Read More
Property Information for 418 Chuck Road
Summary
Location and General Information
- Community Features: None
- Directions: From Home Depot shopping center in Jasper, take Hwy 53 approx 8 miles to RIGHT on Arrowhead Road, follow to RIGHT on Thomason Dr, and then LEFT on Chuck Road to property on RIGHT. SIP
- View: Mountain(s)
- Coordinates: 34.490181,-84.561739
School Information
- Elementary School: Hill City
- Middle School: Jasper
- High School: Pickens County
Taxes and HOA Information
- Parcel Number: 033 042
- Tax Year: 2024
- Association Fee Includes: None
Virtual Tour
Parking
- Open Parking: No
Interior and Exterior Features
Interior Features
- Cooling: Ceiling Fan(s), Central Air, Electric, Heat Pump
- Heating: Central, Heat Pump, Propane
- Appliances: Dishwasher, Dryer, Microwave, Refrigerator, Washer
- Basement: Finished, Full
- Fireplace Features: Basement, Family Room, Gas Log, Other
- Flooring: Carpet, Hardwood, Tile
- Interior Features: Bookcases, Double Vanity, High Ceilings, Master On Main Level, Other, Separate Shower, Soaking Tub, Tile Bath, Vaulted Ceiling(s), Walk-In Closet(s)
- Levels/Stories: Three Or More
- Kitchen Features: Country Kitchen, Pantry, Second Kitchen, Solid Surface Counters
- Main Bedrooms: 1
- Bathrooms Total Integer: 4
- Main Full Baths: 1
- Bathrooms Total Decimal: 4
Exterior Features
- Construction Materials: Log, Wood Siding
- Patio And Porch Features: Deck, Patio
- Pool Features: Pool/Spa Combo
- Roof Type: Metal
- Laundry Features: Other, Upper Level
- Pool Private: No
- Other Structures: Garage(s), Second Residence
Property
Utilities
- Sewer: Septic Tank
- Utilities: High Speed Internet
- Water Source: Public
Property and Assessments
- Home Warranty: Yes
- Property Condition: Resale
Green Features
Lot Information
- Above Grade Finished Area: 3090
- Lot Features: Level, Sloped
Multi Family
- Number of Units To Be Built: Square Feet
Rental
Rent Information
- Land Lease: Yes
Public Records for 418 Chuck Road
Tax Record
- 2024$2,496.69 ($208.06 / month)
Home Facts
- Beds6
- Baths4
- Total Finished SqFt3,090 SqFt
- Above Grade Finished3,090 SqFt
- StoriesThree Or More
- Lot Size3.8710 Acres
- StyleCabin,Single Family Residence
- Year Built2006
- APN033 042
- CountyPickens
- Fireplaces3


