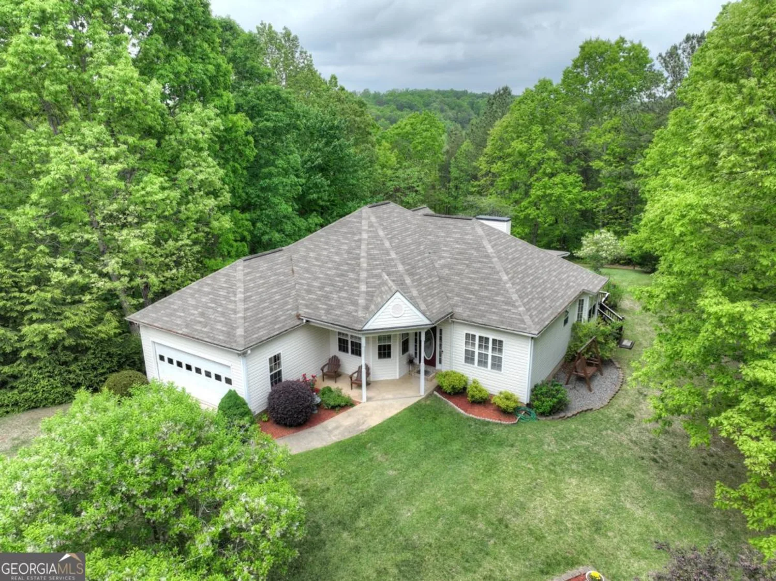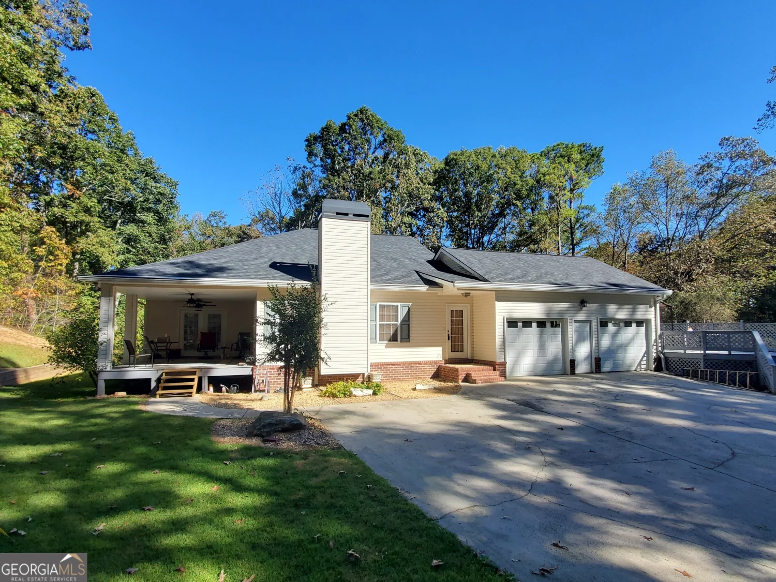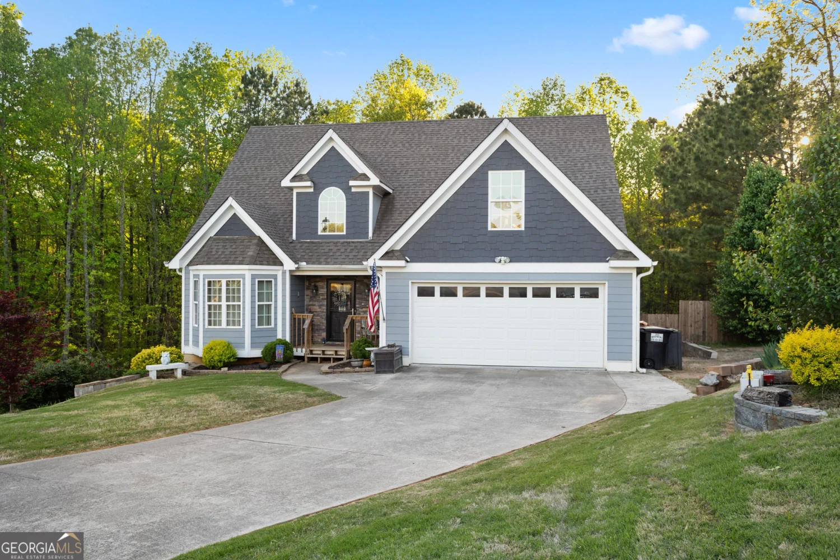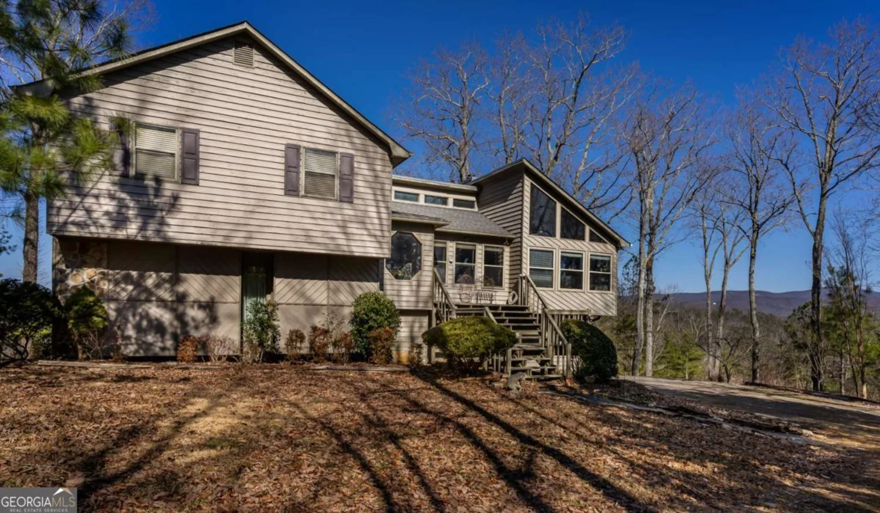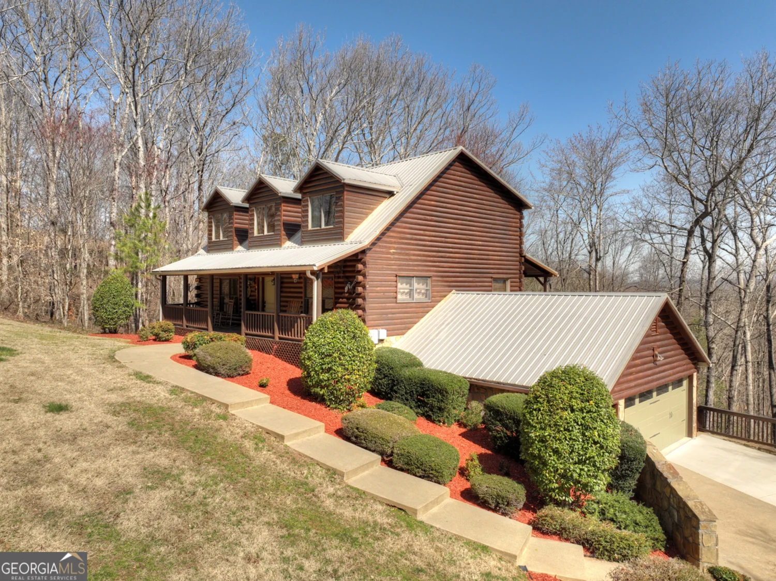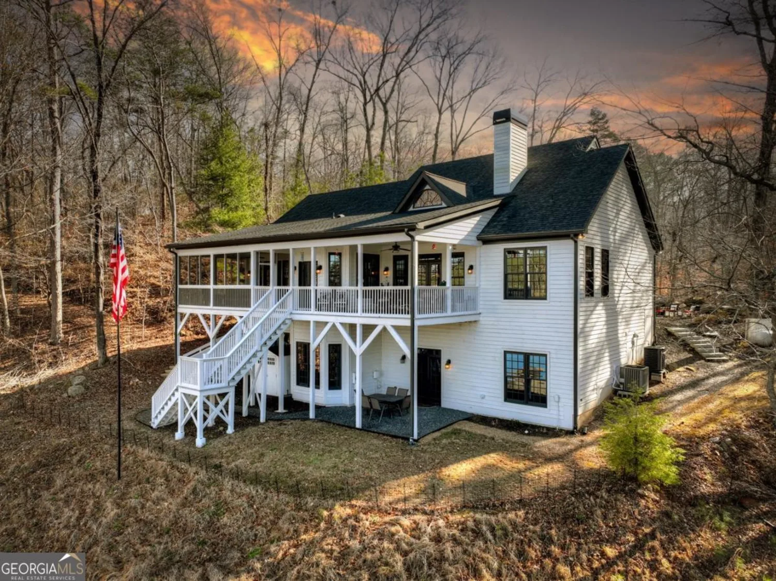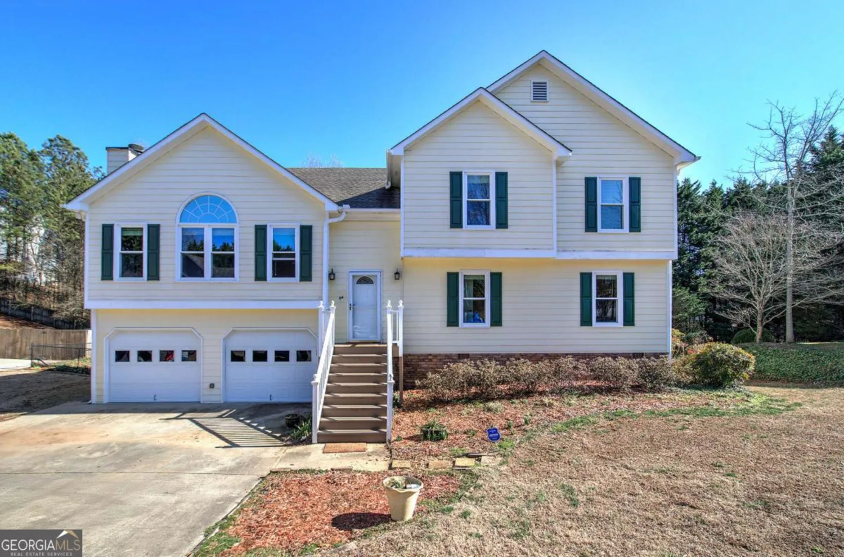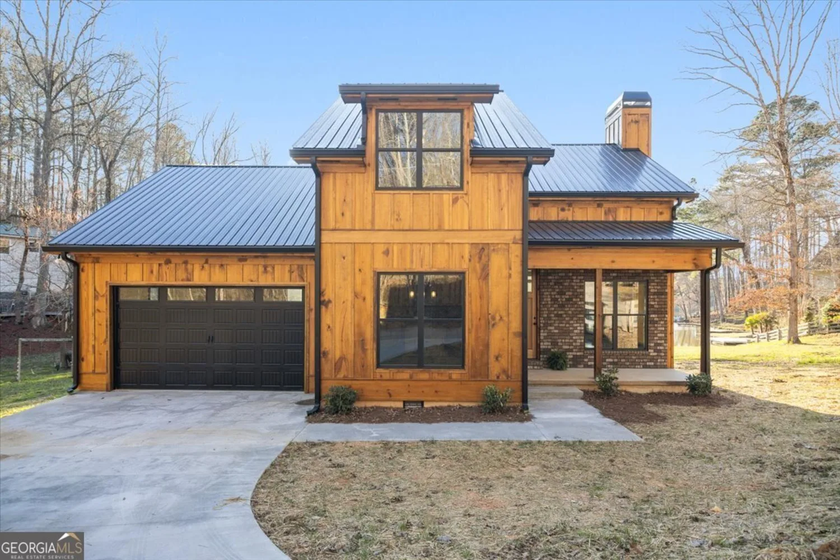711 carver mill roadTalking Rock, GA 30175
711 carver mill roadTalking Rock, GA 30175
Description
Here is your opportunity to own this stunning home with NO HOA and full basement! This meticulously maintained home offers a perfect blend of modern amenities and peaceful country living. From the moment you step inside, you'll appreciate the open, flowing floor plan, highlighted by gorgeous hardwood floors. Enjoy cozy evenings by one of the two beautiful fireplaces, or take advantage of the full basement, ready for expansion to suit your needs - whether it's additional living space, a home gym, or extra storage. The basement also features a huge storm shelter for peace of mind in any weather. Outside, the property truly shines. With no HOA, you'll have the freedom to enjoy your land. A small barn provides ample space for animals or storage, and the raised garden beds are ready for planting, making it ideal for those looking to start their own homestead. This home is better than new, offering the perfect balance of privacy, beauty, and potential for growth. Don't miss out on this exceptional opportunity to make it yours!
Property Details for 711 CARVER MILL Road
- Subdivision ComplexNone
- Architectural StyleCraftsman, Country/Rustic
- Num Of Parking Spaces8
- Parking FeaturesAttached, Garage Door Opener, Garage, Kitchen Level, RV/Boat Parking, Side/Rear Entrance
- Property AttachedNo
LISTING UPDATED:
- StatusActive
- MLS #10495747
- Days on Site26
- Taxes$3,687 / year
- MLS TypeResidential
- Year Built2021
- Lot Size1.50 Acres
- CountryPickens
LISTING UPDATED:
- StatusActive
- MLS #10495747
- Days on Site26
- Taxes$3,687 / year
- MLS TypeResidential
- Year Built2021
- Lot Size1.50 Acres
- CountryPickens
Building Information for 711 CARVER MILL Road
- StoriesOne and One Half
- Year Built2021
- Lot Size1.5000 Acres
Payment Calculator
Term
Interest
Home Price
Down Payment
The Payment Calculator is for illustrative purposes only. Read More
Property Information for 711 CARVER MILL Road
Summary
Location and General Information
- Community Features: None
- Directions: GPS Friendly
- Coordinates: 34.488451,-84.597078
School Information
- Elementary School: Hill City
- Middle School: Pickens County
- High School: Pickens County
Taxes and HOA Information
- Parcel Number: 034 015 003
- Tax Year: 2024
- Association Fee Includes: None
Virtual Tour
Parking
- Open Parking: No
Interior and Exterior Features
Interior Features
- Cooling: Ceiling Fan(s), Central Air
- Heating: Central
- Appliances: Dishwasher, Oven/Range (Combo)
- Basement: Bath/Stubbed, Daylight, Exterior Entry, Interior Entry, Unfinished, Full
- Fireplace Features: Gas Starter, Living Room
- Flooring: Carpet, Hardwood, Tile
- Interior Features: High Ceilings, Double Vanity, Soaking Tub, Master On Main Level, Tray Ceiling(s), Vaulted Ceiling(s), Walk-In Closet(s)
- Levels/Stories: One and One Half
- Main Bedrooms: 1
- Total Half Baths: 1
- Bathrooms Total Integer: 3
- Main Full Baths: 1
- Bathrooms Total Decimal: 2
Exterior Features
- Construction Materials: Other
- Roof Type: Other
- Laundry Features: In Kitchen
- Pool Private: No
Property
Utilities
- Sewer: Septic Tank
- Utilities: Cable Available, Electricity Available, High Speed Internet, Propane, Water Available
- Water Source: Public
Property and Assessments
- Home Warranty: Yes
- Property Condition: Resale
Green Features
Lot Information
- Above Grade Finished Area: 2529
- Lot Features: Private
Multi Family
- Number of Units To Be Built: Square Feet
Rental
Rent Information
- Land Lease: Yes
Public Records for 711 CARVER MILL Road
Tax Record
- 2024$3,687.00 ($307.25 / month)
Home Facts
- Beds4
- Baths2
- Total Finished SqFt4,121 SqFt
- Above Grade Finished2,529 SqFt
- Below Grade Finished1,592 SqFt
- StoriesOne and One Half
- Lot Size1.5000 Acres
- StyleSingle Family Residence
- Year Built2021
- APN034 015 003
- CountyPickens
- Fireplaces2


