25 fox den courtTalking Rock, GA 30175
25 fox den courtTalking Rock, GA 30175
Description
LAKESIDE LUXURY & CRAFTSMAN CHARM! Welcome to your dream mountain-lake retreat in the Lake Whitestone community, where breathtaking views & timeless elegance meet! Thoughtfully designed to maximize lake views from nearly every room, this craftsman-style home blends beauty & function. Step inside to a soaring vaulted wood ceiling, hand-scraped hardwood floors, & a cozy stone fireplace in the great room. French doors open to a lakefront porch, perfect for unwinding & enjoying stunning sunsets. The gourmet kitchen features stainless steel appliances, a farmhouse sink, soft-close cabinetry, granite counters, a breakfast nook, & formal dining area. The main level boasts 2 spacious bedrooms, 2.5 baths, & a home office. The owner's suite is a private retreat with a spa-like bath, walk-in closet, & French doors leading to a screened-in porch overlooking the lake. A laundry/mudroom connects to the oversized two-car garage, while the huge finished bonus room above offers endless possibilities-game room, studio, or guest space. The fully finished terrace level offers more lake views, 3 bedrooms, 2 baths, 2 dens, a playroom/flex space, & a second laundry (convertible to a kitchenette)-ideal for a multigenerational family, in-law suite, or home theater. OUTDOOR PARADISE AWAITS! A 32x20 covered parking area provides ample storage for boats, ATVs, or extra vehicles. This gated community is designed for those who love the lake & mountain lifestyle-paddleboarding, skiing, fishing, & scenic walks. The community pavilion includes two boats for residents, all covered by the HOA fee. Perfectly located just 5 min from Hwy 515, between Ellijay & Jasper, with easy access to shopping, dining, & outdoor adventures. Bonus: Full-time residents 65+ are exempt from school taxes! (Roof is just 3 years old!)
Property Details for 25 Fox Den Court
- Subdivision ComplexWhitestone Lake Estates
- Architectural StyleCountry/Rustic, Craftsman, Traditional
- ExteriorOther
- Num Of Parking Spaces2
- Parking FeaturesCarport, Garage
- Property AttachedYes
LISTING UPDATED:
- StatusActive
- MLS #10480711
- Days on Site52
- Taxes$3,628.74 / year
- HOA Fees$1,500 / month
- MLS TypeResidential
- Year Built2006
- Lot Size1.30 Acres
- CountryGilmer
LISTING UPDATED:
- StatusActive
- MLS #10480711
- Days on Site52
- Taxes$3,628.74 / year
- HOA Fees$1,500 / month
- MLS TypeResidential
- Year Built2006
- Lot Size1.30 Acres
- CountryGilmer
Building Information for 25 Fox Den Court
- StoriesTwo
- Year Built2006
- Lot Size1.3000 Acres
Payment Calculator
Term
Interest
Home Price
Down Payment
The Payment Calculator is for illustrative purposes only. Read More
Property Information for 25 Fox Den Court
Summary
Location and General Information
- Community Features: Gated
- Directions: From Ellijay, take Hwy 515 S approximately 7.5 miles to RT on Whitestone Rd, go 1.3 miles to left onto Old Hwy 5 S, Go 0.9 miles to left on John's Way, continue 0.5 miles to left on Shalom Lane, then left on Fox Den Court, home is first driveway on left.
- View: Lake, Mountain(s)
- Coordinates: 34.554798,-84.535545
School Information
- Elementary School: Out of Area
- Middle School: Clear Creek
- High School: Gilmer
Taxes and HOA Information
- Parcel Number: 3057A 015
- Tax Year: 2024
- Association Fee Includes: Other, Private Roads
- Tax Lot: 15
Virtual Tour
Parking
- Open Parking: No
Interior and Exterior Features
Interior Features
- Cooling: Ceiling Fan(s), Central Air, Electric, Other
- Heating: Central, Dual, Heat Pump, Other, Propane
- Appliances: Dishwasher, Disposal, Microwave, Other, Oven/Range (Combo), Refrigerator, Trash Compactor
- Basement: Finished, Full
- Fireplace Features: Gas Log, Living Room
- Flooring: Carpet, Hardwood, Tile
- Interior Features: Master On Main Level, Other
- Levels/Stories: Two
- Kitchen Features: Breakfast Room, Pantry
- Main Bedrooms: 2
- Total Half Baths: 1
- Bathrooms Total Integer: 5
- Main Full Baths: 2
- Bathrooms Total Decimal: 4
Exterior Features
- Construction Materials: Wood Siding
- Fencing: Fenced
- Patio And Porch Features: Deck, Porch, Screened
- Roof Type: Other
- Security Features: Smoke Detector(s)
- Spa Features: Bath
- Laundry Features: In Basement, Mud Room, Other
- Pool Private: No
- Other Structures: Other
Property
Utilities
- Sewer: Septic Tank
- Utilities: Cable Available, Electricity Available, High Speed Internet
- Water Source: Private, Well
Property and Assessments
- Home Warranty: Yes
- Property Condition: Resale
Green Features
Lot Information
- Above Grade Finished Area: 2350
- Common Walls: No Common Walls
- Lot Features: Level, Other, Sloped
Multi Family
- Number of Units To Be Built: Square Feet
Rental
Rent Information
- Land Lease: Yes
Public Records for 25 Fox Den Court
Tax Record
- 2024$3,628.74 ($302.40 / month)
Home Facts
- Beds5
- Baths4
- Total Finished SqFt4,364 SqFt
- Above Grade Finished2,350 SqFt
- Below Grade Finished2,014 SqFt
- StoriesTwo
- Lot Size1.3000 Acres
- StyleSingle Family Residence
- Year Built2006
- APN3057A 015
- CountyGilmer
- Fireplaces1
Similar Homes
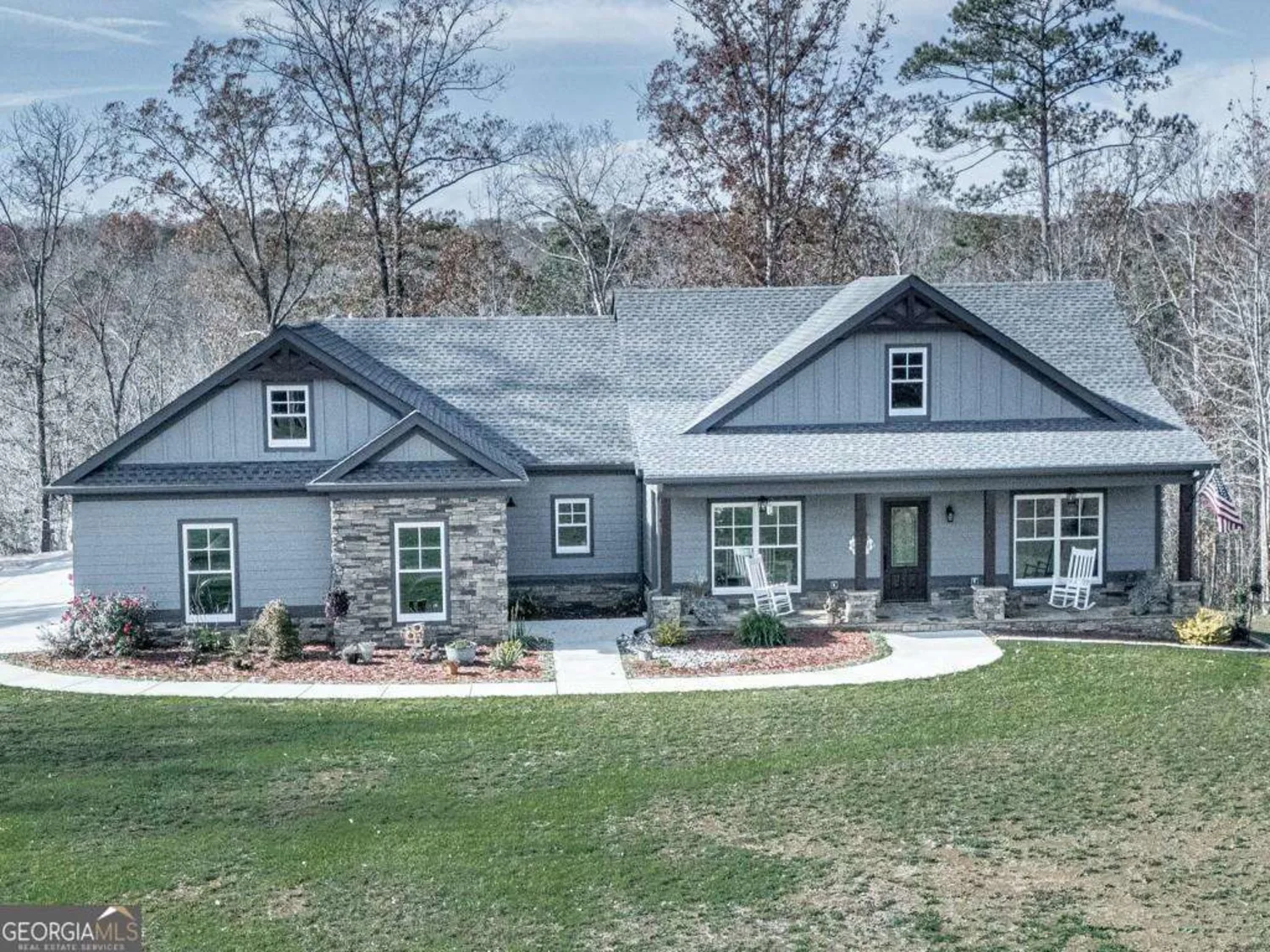
348 Town Creek Church Road
Talking Rock, GA 30175
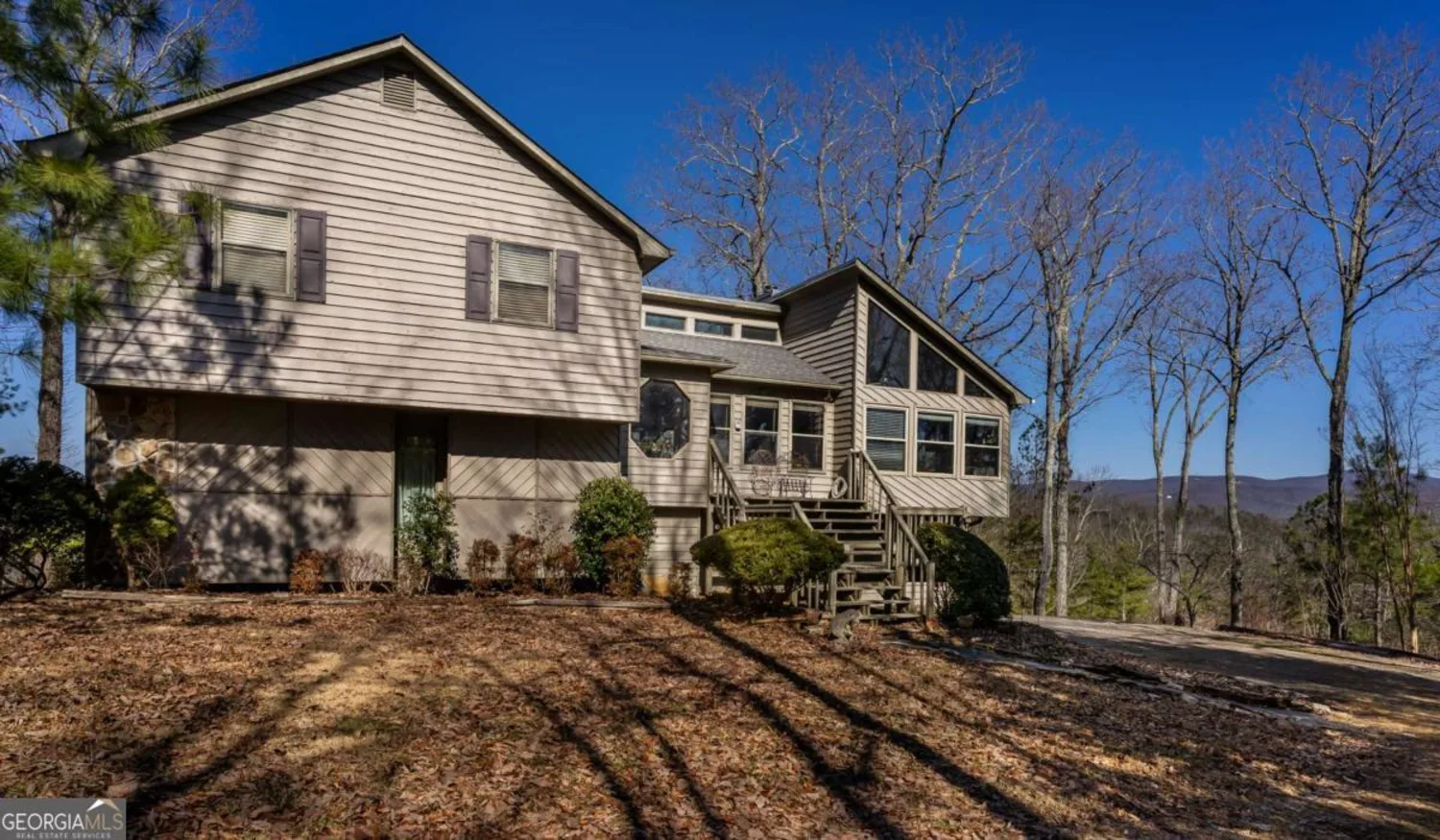
934 Greystone Road
Talking Rock, GA 30175
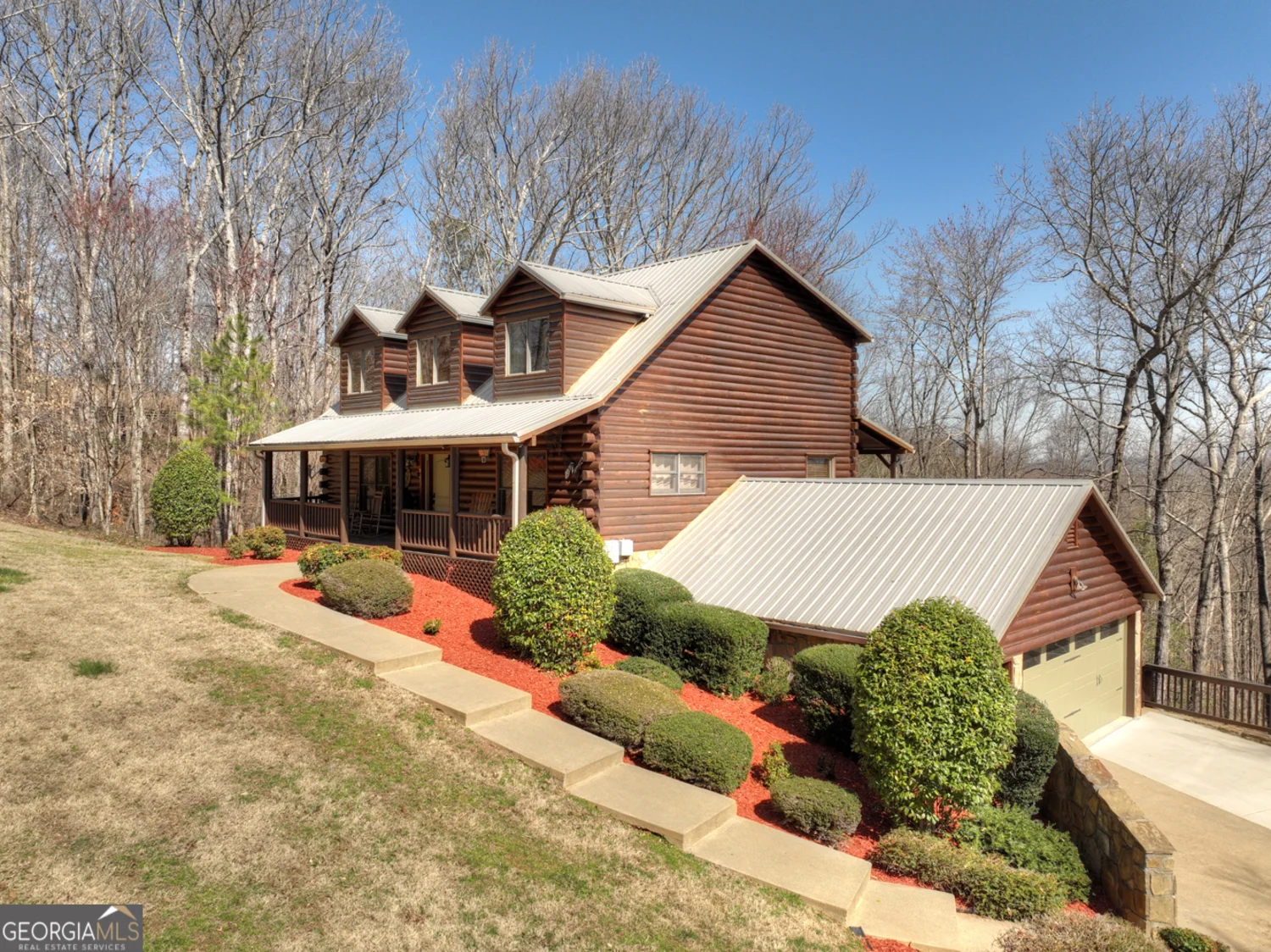
418 Chuck Road
Talking Rock, GA 30175
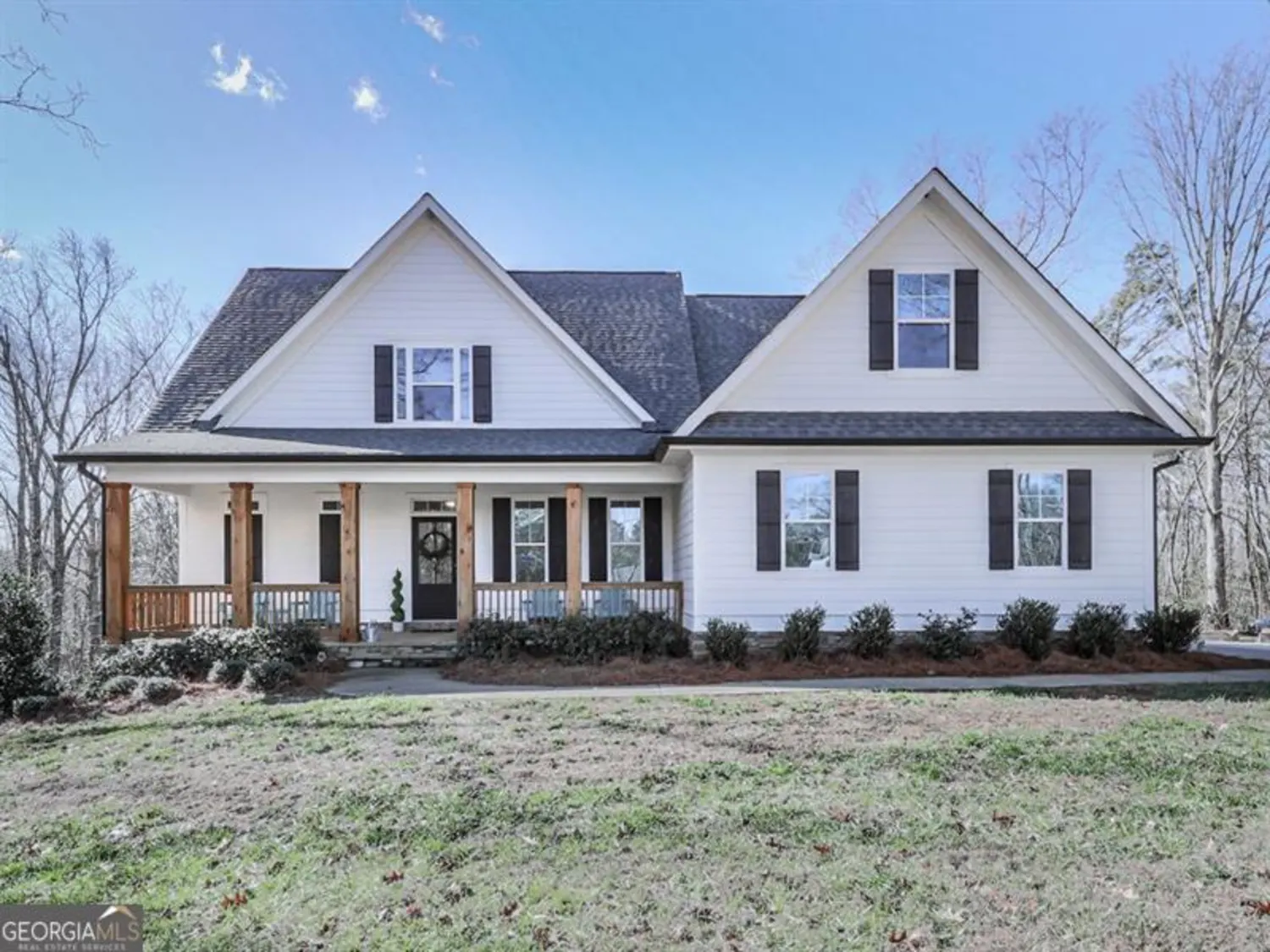
711 CARVER MILL Road
Talking Rock, GA 30175
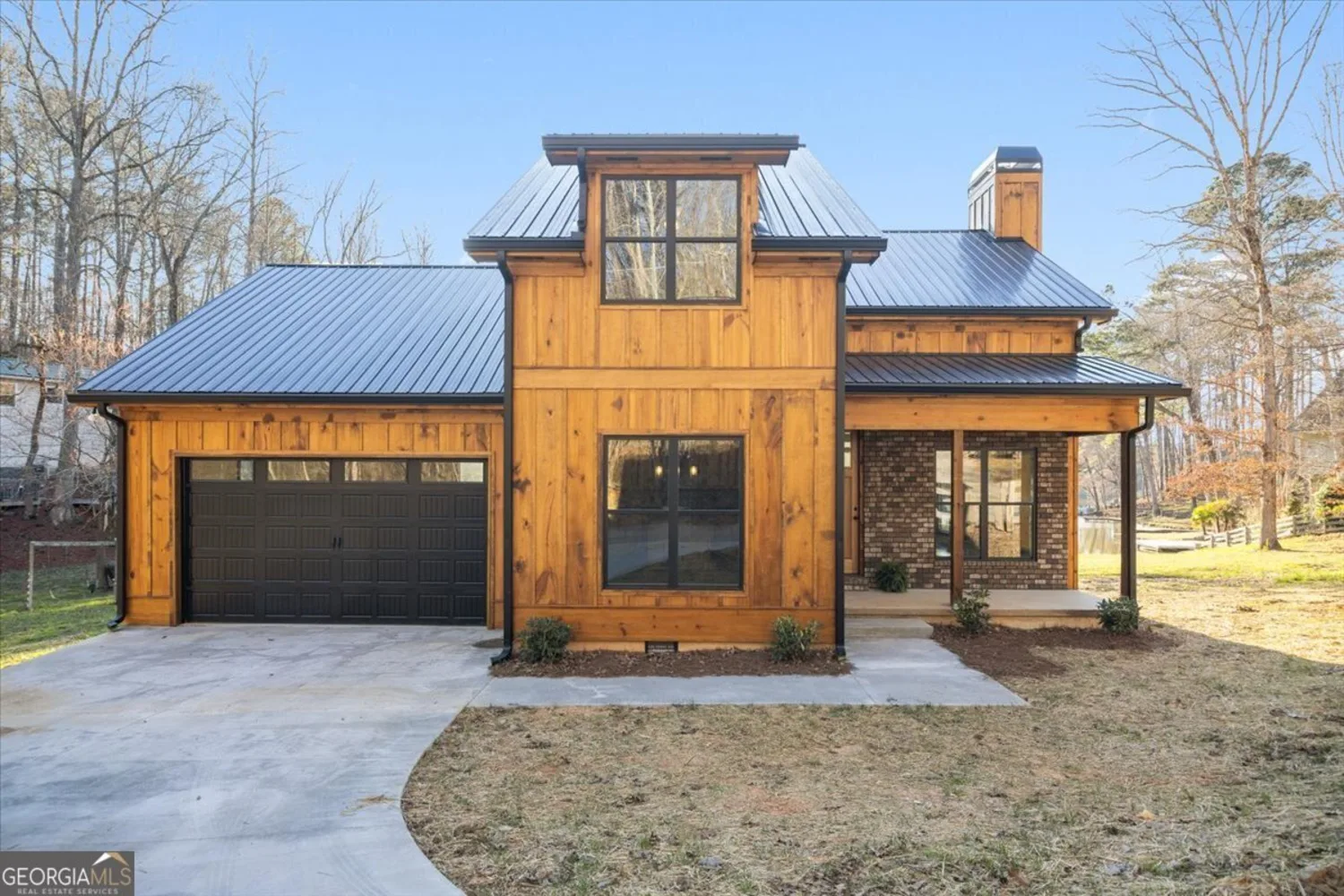
579 Twin Mountain Lake Circle
Talking Rock, GA 30175
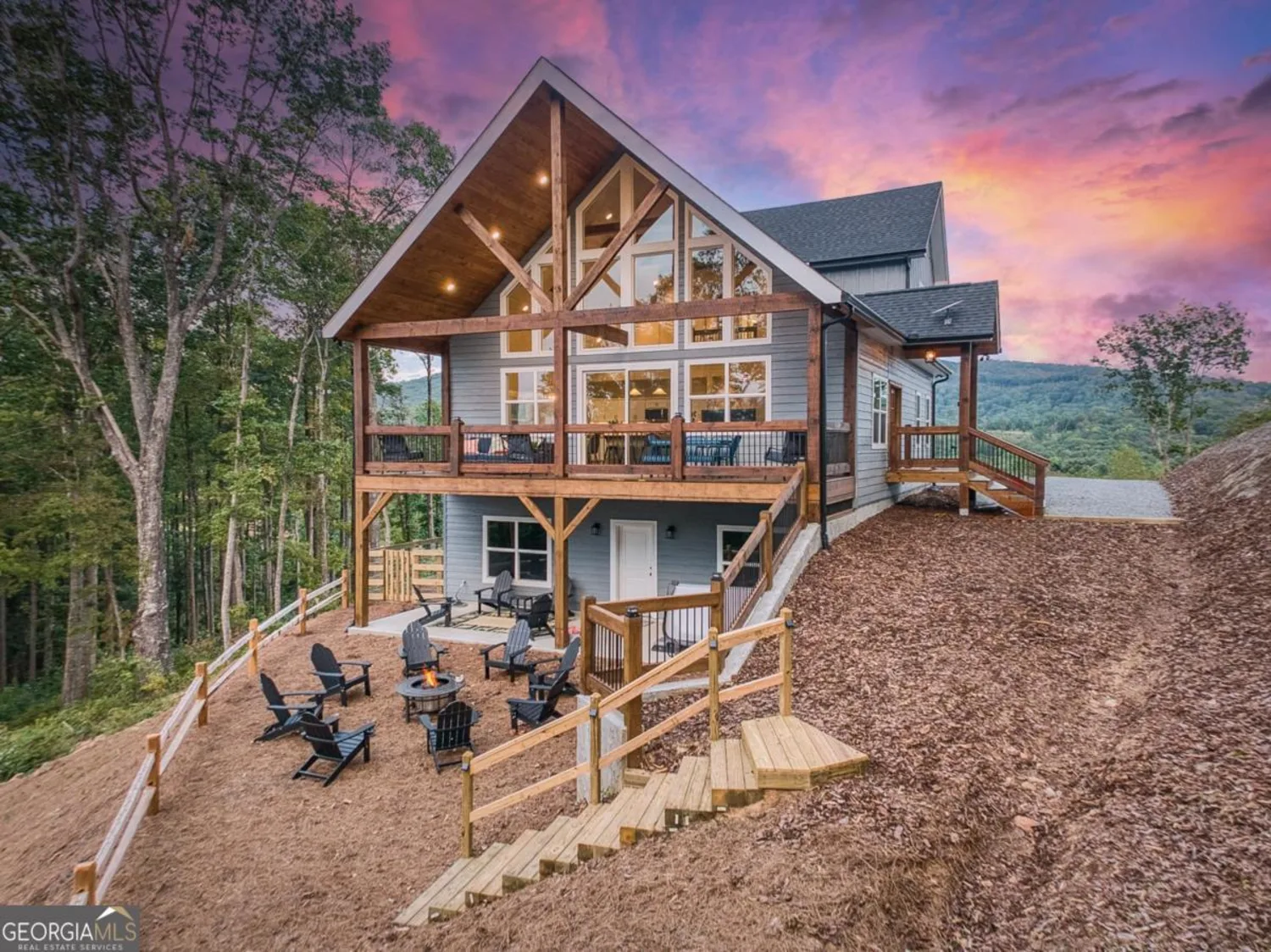
1016 Twisted Oak Road 115
Talking Rock, GA 30175
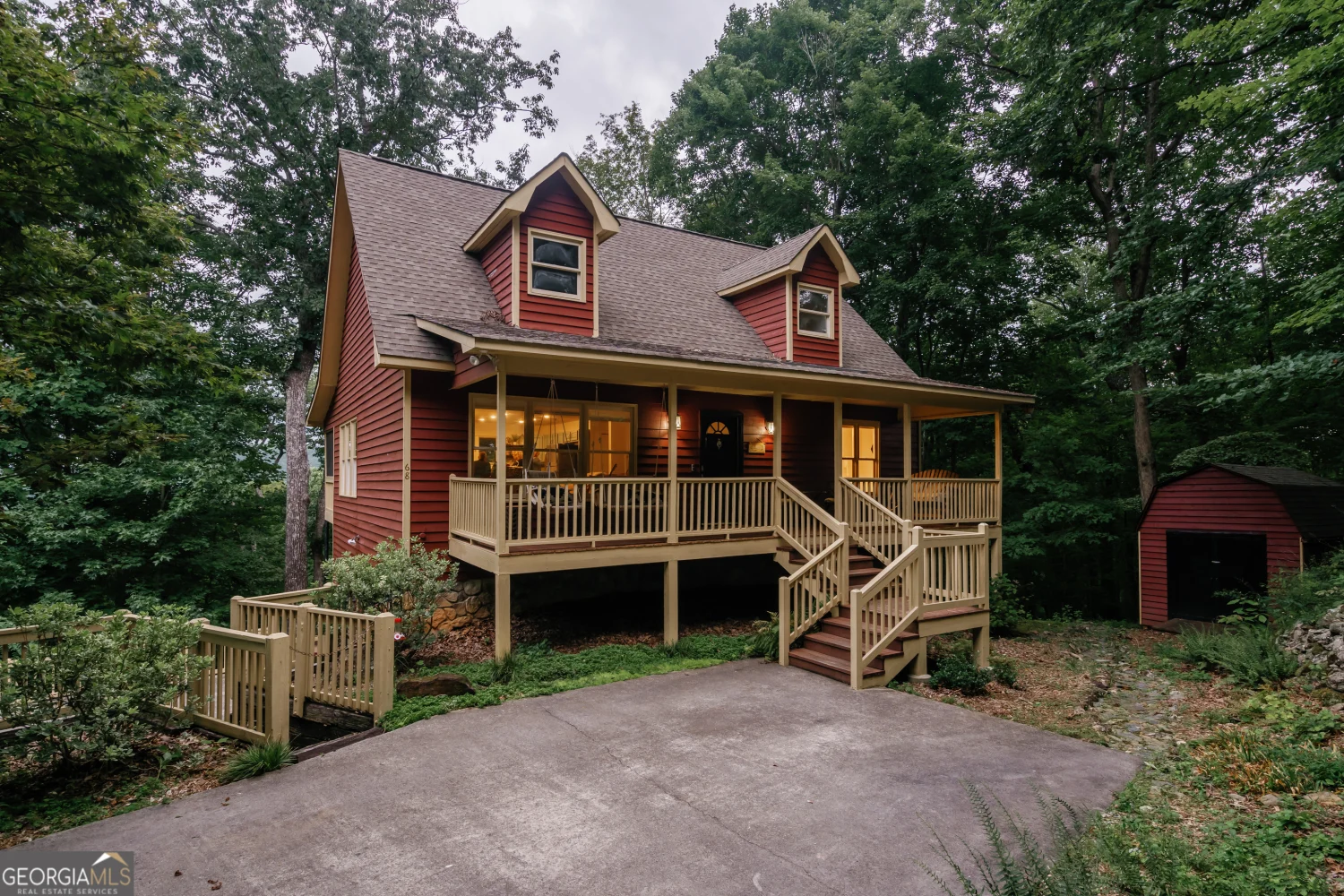
68 Green Cabin Way
Talking Rock, GA 30175
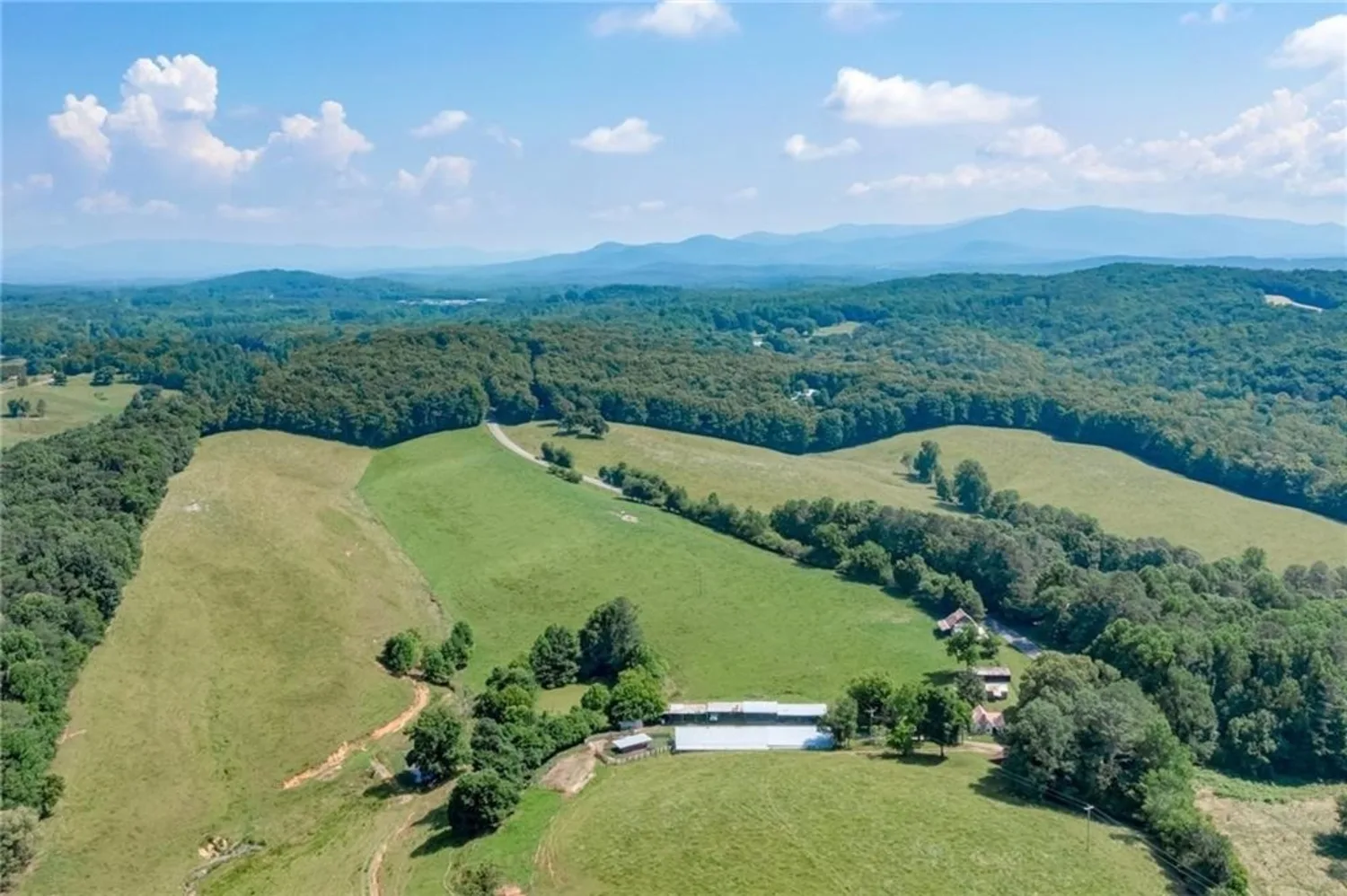
6706 Yukon Road
Talking Rock, GA 30175

