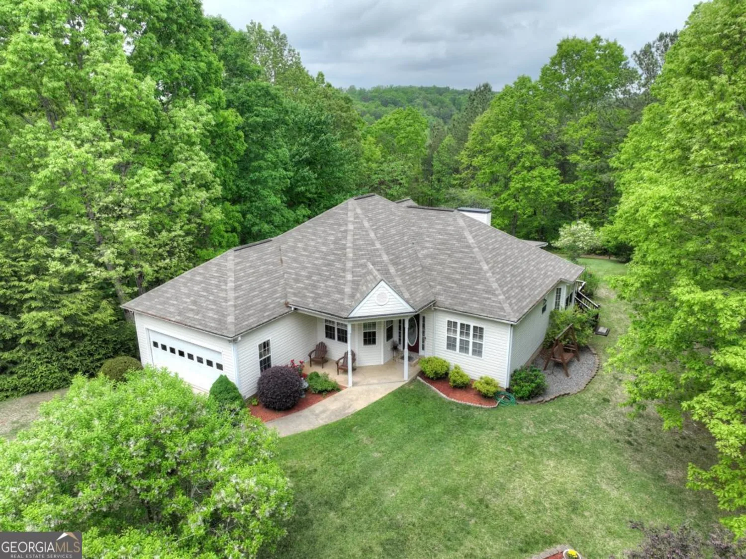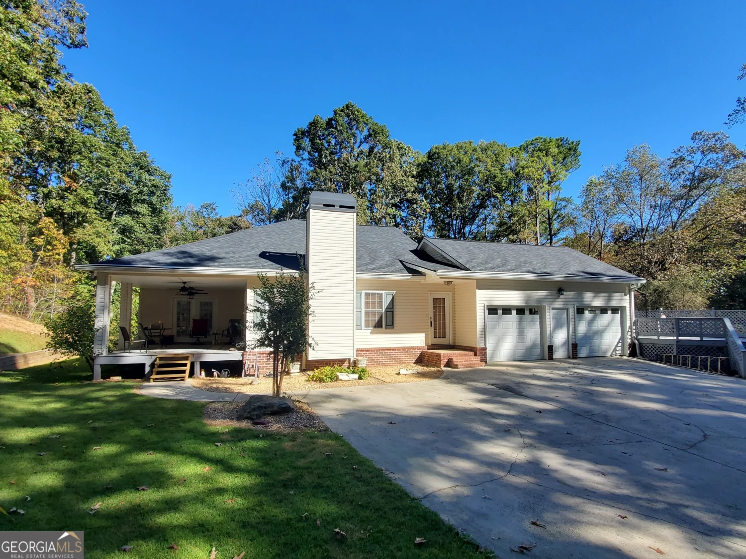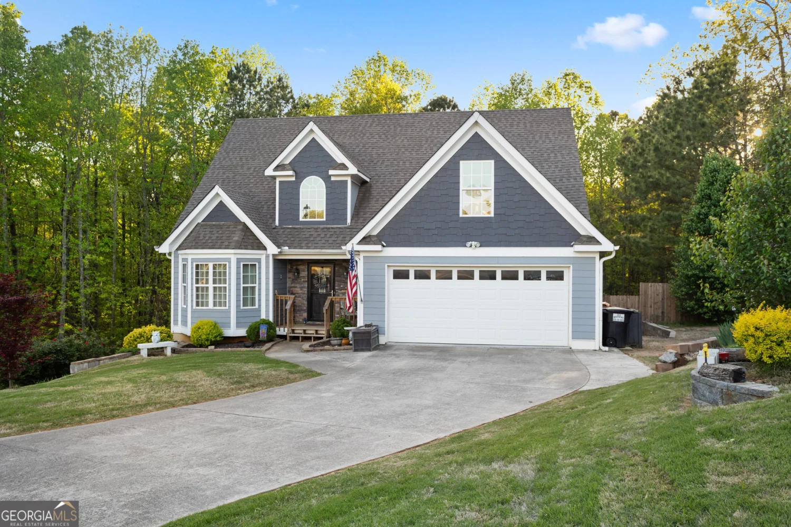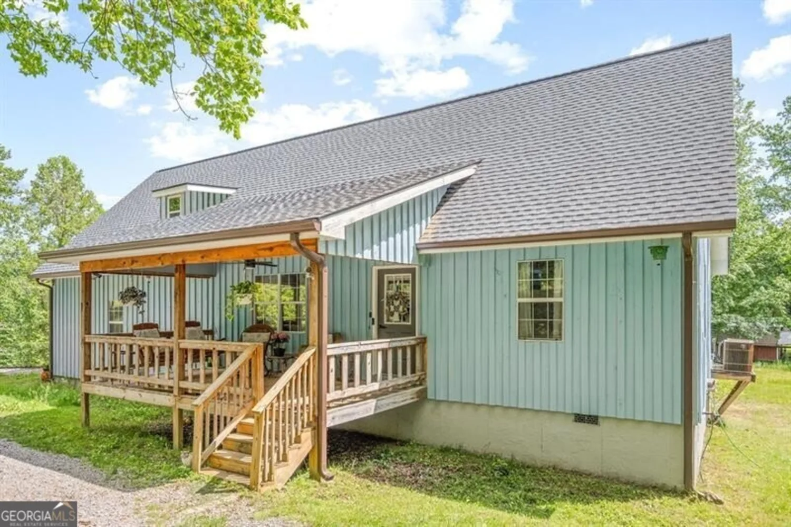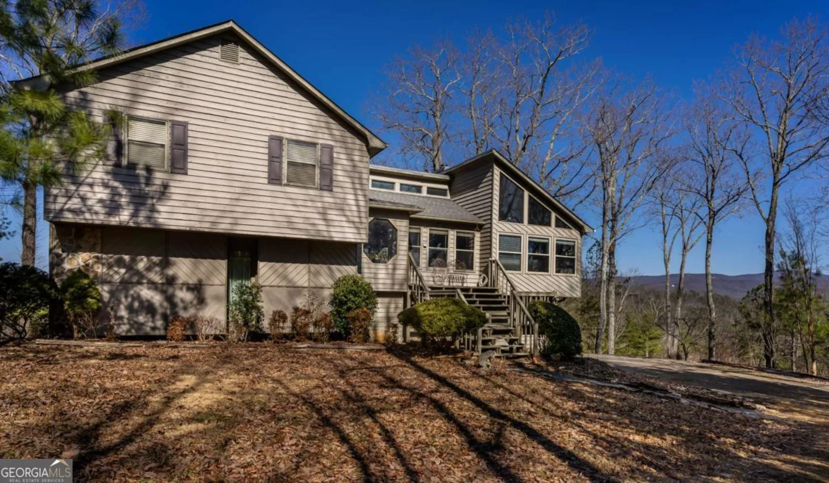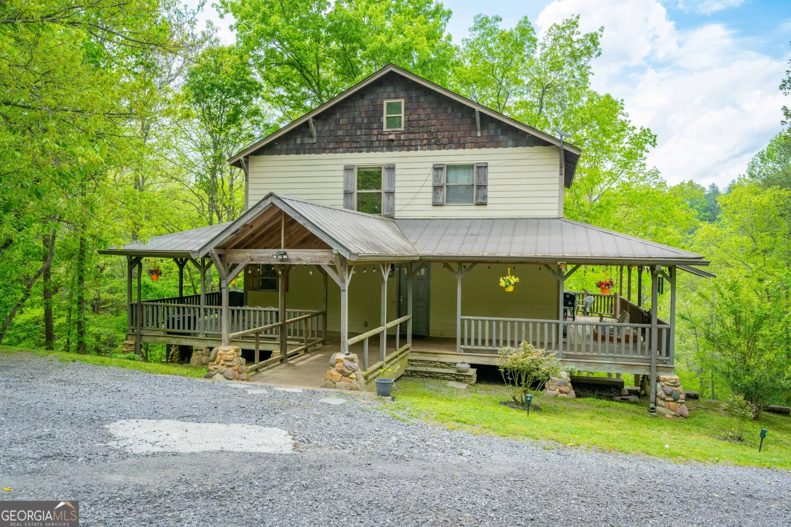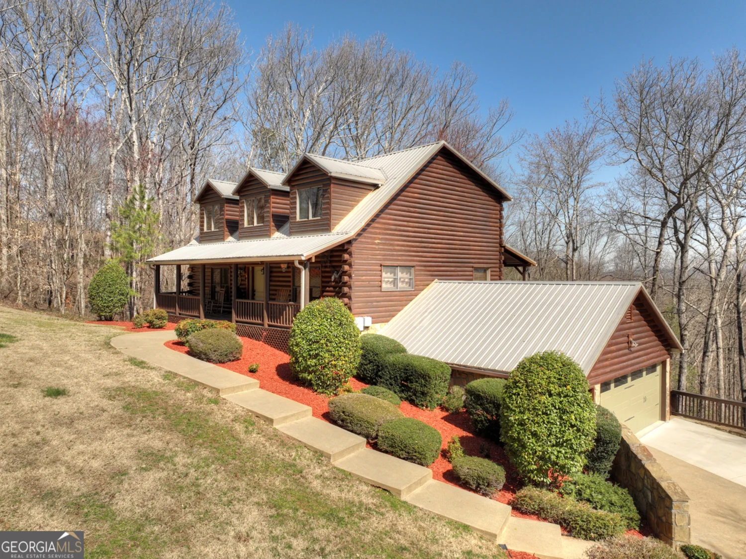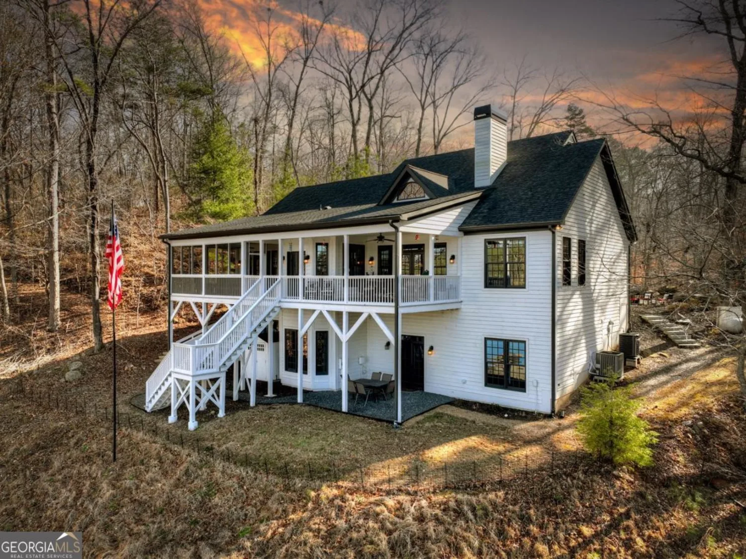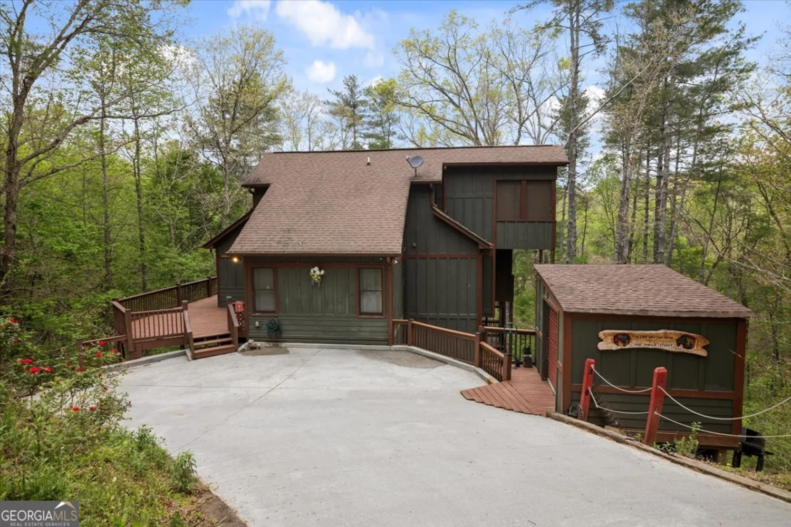68 green cabin wayTalking Rock, GA 30175
68 green cabin wayTalking Rock, GA 30175
Description
Welcome home to the heart of the North Georgia mountains! This stunning home is like a retreat bringing the perfect balance of rustic charm and modern luxury. This beauty sits on 3.5 acres of peaceful, wooded land with some of the most breathtaking mountain views. Step inside to an inviting open concept living space, where the stacked stone gas fireplace serves as the focal point. The brand-new luxury vinyl plank flooring adds warmth and elegance, creating the perfect ambiance for relaxation. This entertainer's kitchen is perfect for the chef in the family and features stainless steel appliances, granite counters, and a spacious island ideal for cooking and entertaining. The main-living primary suite is a private retreat offering direct access to the screened in back deck where you can soak in the peaceful mountain scenery. The ensuite bath features a double vanity, bathtub and a separate shower for ultimate comfort. As you transition to the second level you will find two additional bedrooms, one of which offers the best mountain views in the house. A full bathroom with a double vanity and bathtub completes the upper level. Outdoor living is truly a dream come true! Enjoy the brand-new deck and relaxing hot tub, perfect for unwinding or entertaining guests. The extended spacious screened in porch provides you ample room for gatherings, allowing everyone to soak in the fresh mountain air in total comfort. Located in a quiet, private community with paved roads, this mountaintop home offers the best of North Georgia living peace, privacy and breathtaking natural beauty. Do not miss the workshop/storage area in the basement backroom area. It is a short drive to some of the area's wineries like Ott Farms and Buckley Vineyards. BJ Reece Apple Orchards is only 10 minutes away, Downtown Ellijay is only 15 minutes, and Blue Ridge is just a short 30-minute drive. Don't miss your chance to own this incredible mountain retreat. This property cannot be a short-term rental. This home could be occupied with guests so you must make an appointment and have your time confirmed please.
Property Details for 68 Green Cabin Way
- Subdivision ComplexClear Creek Acres
- Architectural StyleBungalow/Cottage
- ExteriorOther
- Parking FeaturesGarage, Garage Door Opener
- Property AttachedNo
LISTING UPDATED:
- StatusActive
- MLS #10482283
- Days on Site42
- Taxes$2,621 / year
- HOA Fees$350 / month
- MLS TypeResidential
- Year Built1997
- Lot Size3.54 Acres
- CountryGilmer
LISTING UPDATED:
- StatusActive
- MLS #10482283
- Days on Site42
- Taxes$2,621 / year
- HOA Fees$350 / month
- MLS TypeResidential
- Year Built1997
- Lot Size3.54 Acres
- CountryGilmer
Building Information for 68 Green Cabin Way
- StoriesTwo
- Year Built1997
- Lot Size3.5400 Acres
Payment Calculator
Term
Interest
Home Price
Down Payment
The Payment Calculator is for illustrative purposes only. Read More
Property Information for 68 Green Cabin Way
Summary
Location and General Information
- Community Features: None
- Directions: You can take GPS or take Hwy 53 main street straight and at traffic circle take 1st exit onto GA 183 and next traffic circle take 2nd exit GA 52W. Continue on Clear Creek Road and take Homer Wright Road to Green Cabin Way.
- View: Mountain(s), Seasonal View
- Coordinates: 34.579087,-84.414981
School Information
- Elementary School: Out of Area
- Middle School: Clear Creek
- High School: Gilmer
Taxes and HOA Information
- Parcel Number: 3115D 020
- Tax Year: 24
- Association Fee Includes: None
Virtual Tour
Parking
- Open Parking: No
Interior and Exterior Features
Interior Features
- Cooling: Ceiling Fan(s), Central Air, Electric
- Heating: Central, Propane
- Appliances: Dishwasher, Disposal, Dryer, Gas Water Heater, Microwave, Refrigerator, Stainless Steel Appliance(s)
- Basement: Interior Entry, Partial, Unfinished
- Fireplace Features: Gas Log, Living Room
- Flooring: Tile, Vinyl
- Interior Features: Double Vanity, High Ceilings, Master On Main Level, Split Bedroom Plan, Tile Bath, Vaulted Ceiling(s), Walk-In Closet(s)
- Levels/Stories: Two
- Kitchen Features: Breakfast Bar, Kitchen Island
- Main Bedrooms: 1
- Bathrooms Total Integer: 2
- Main Full Baths: 1
- Bathrooms Total Decimal: 2
Exterior Features
- Construction Materials: Wood Siding
- Patio And Porch Features: Deck, Patio, Porch, Screened
- Roof Type: Composition
- Laundry Features: In Hall
- Pool Private: No
- Other Structures: Shed(s)
Property
Utilities
- Sewer: Septic Tank
- Utilities: Cable Available, Electricity Available, Propane
- Water Source: Well
- Electric: 220 Volts
Property and Assessments
- Home Warranty: Yes
- Property Condition: Resale
Green Features
- Green Energy Efficient: Appliances
Lot Information
- Above Grade Finished Area: 1988
- Lot Features: None
Multi Family
- Number of Units To Be Built: Square Feet
Rental
Rent Information
- Land Lease: Yes
Public Records for 68 Green Cabin Way
Tax Record
- 24$2,621.00 ($218.42 / month)
Home Facts
- Beds3
- Baths2
- Total Finished SqFt2,184 SqFt
- Above Grade Finished1,988 SqFt
- Below Grade Finished196 SqFt
- StoriesTwo
- Lot Size3.5400 Acres
- StyleCabin,Single Family Residence
- Year Built1997
- APN3115D 020
- CountyGilmer
- Fireplaces1


