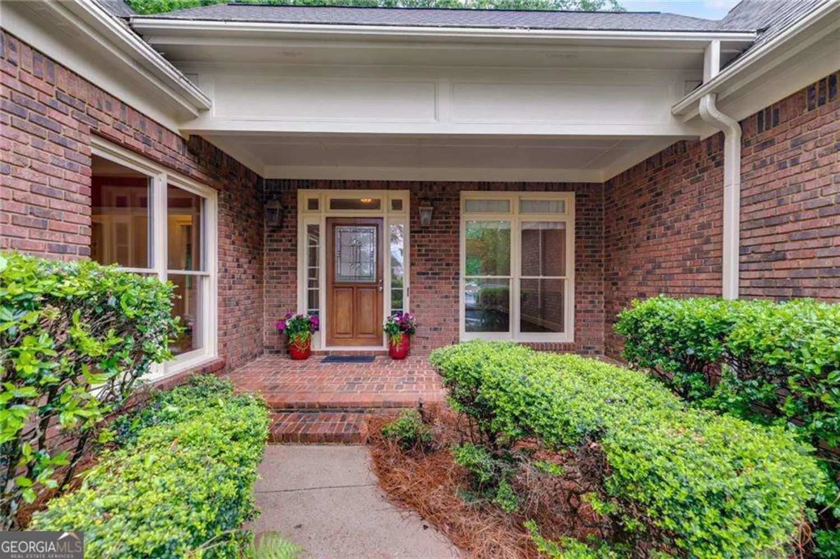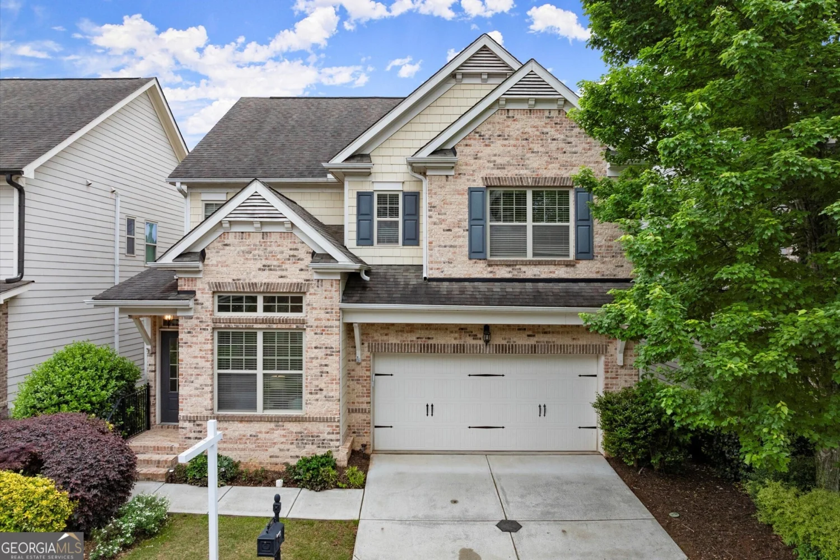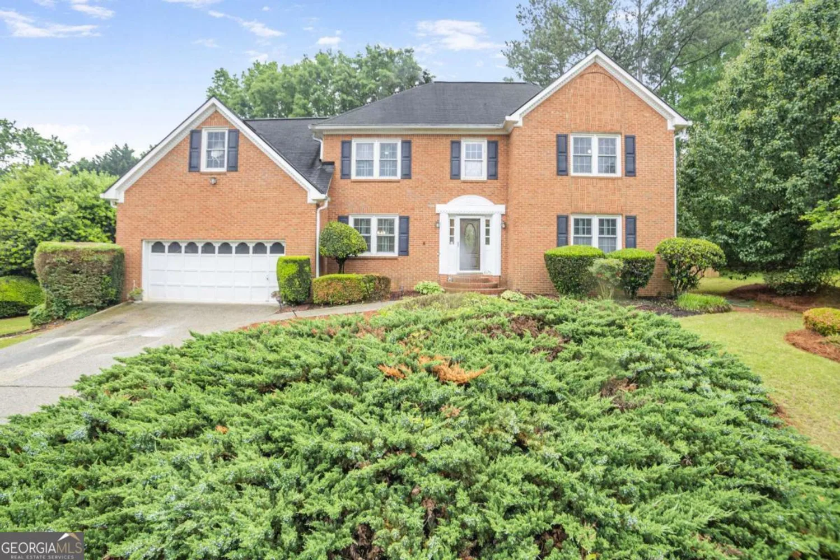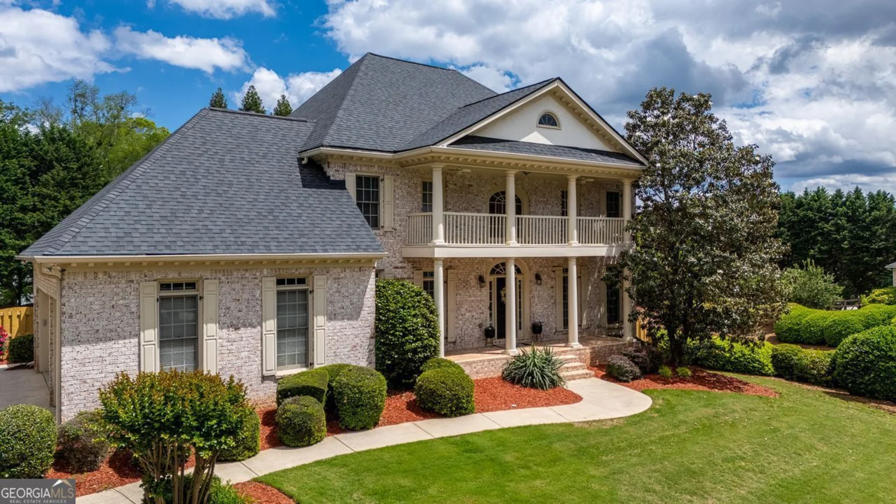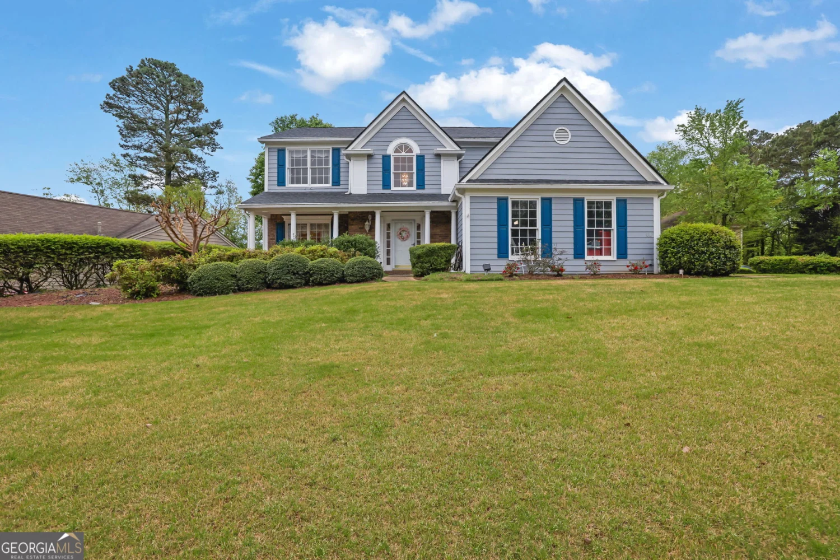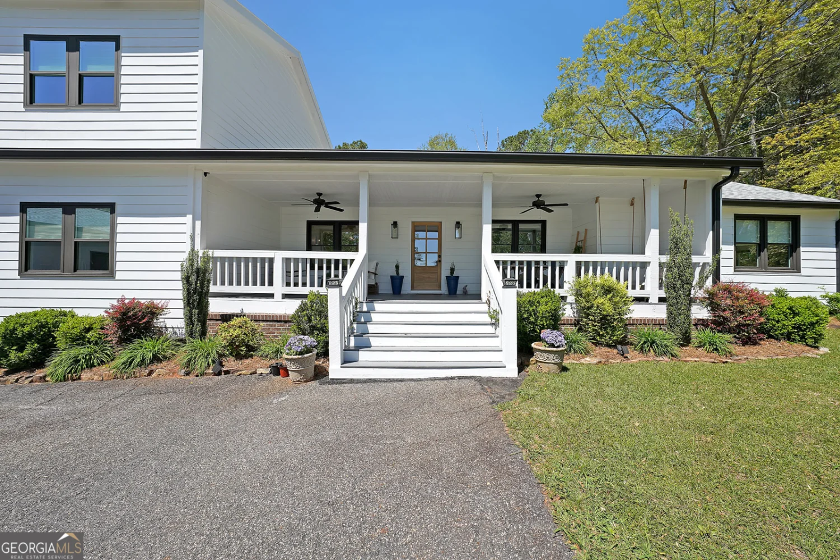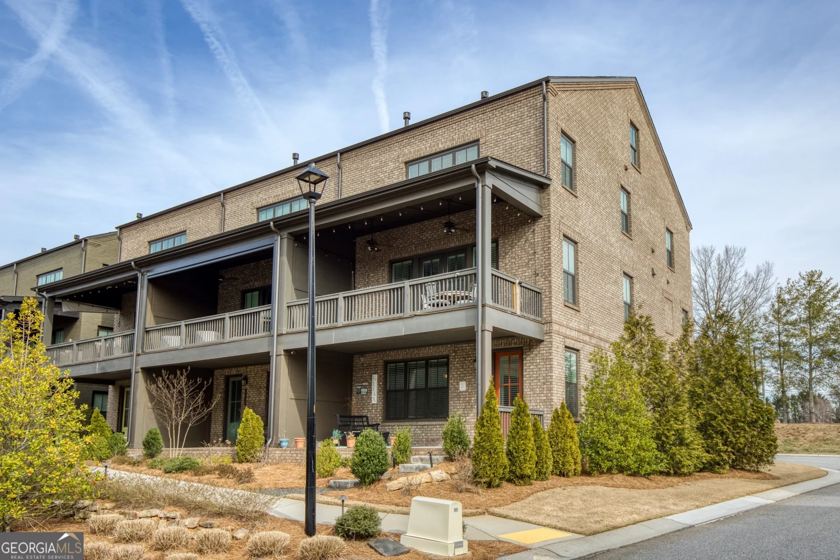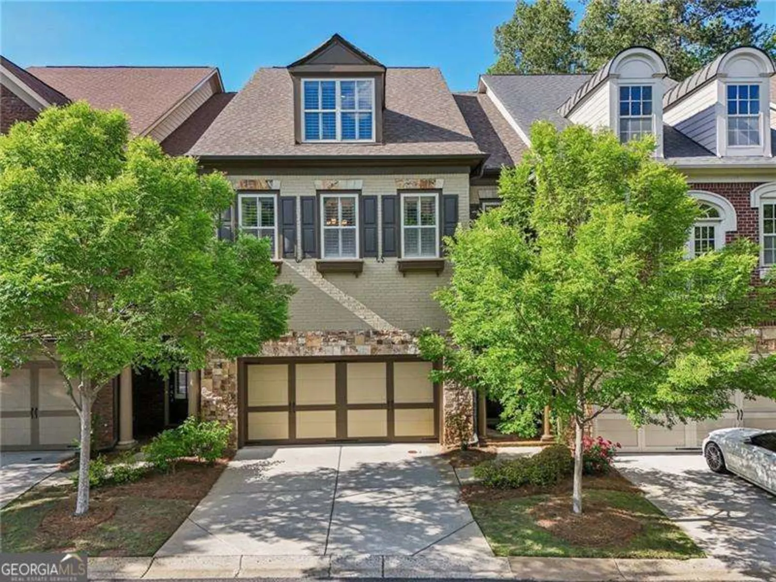112 calder driveAlpharetta, GA 30009
112 calder driveAlpharetta, GA 30009
Description
A great opportunity to own a stunning 4-bedroom, 4-bathroom townhouse with a landscaped private backyard that overlooks tranquil woods, offering complete privacy with no neighbors behind. This home has been thoughtfully upgraded with over $70K in enhancements, including refined hardwood floors throughout all three levelsCo even in the closetsCo ensuring a carpet-free environment. Notable features include a custom mudroom, an upgraded fireplace wall, elegant plantation shutters, and new stair rails. Bosch Energy Star Certified Counter Depth French Door Refrigerator, upgraded Washer & Dryer units. Located in Harlow, a prestigious, gated community, providing security and peace of mind. Floorplan complete with elevator shaft for future accessibly, plus a convenient main-level two car garage. Resort-style amenities include two pools, tennis/pickleball courts, trails, two dog parks, lakes, a community garden and a clubhouse. Owner / Agent / Call or Text @ 281.352.2799
Property Details for 112 Calder Drive
- Subdivision ComplexHarlow
- Architectural StyleOther
- ExteriorGarden
- Num Of Parking Spaces2
- Parking FeaturesAttached, Garage, Garage Door Opener, Storage
- Property AttachedYes
LISTING UPDATED:
- StatusActive
- MLS #10480460
- Days on Site48
- Taxes$4,588 / year
- HOA Fees$4,200 / month
- MLS TypeResidential
- Year Built2019
- Lot Size0.14 Acres
- CountryFulton
LISTING UPDATED:
- StatusActive
- MLS #10480460
- Days on Site48
- Taxes$4,588 / year
- HOA Fees$4,200 / month
- MLS TypeResidential
- Year Built2019
- Lot Size0.14 Acres
- CountryFulton
Building Information for 112 Calder Drive
- StoriesThree Or More
- Year Built2019
- Lot Size0.1390 Acres
Payment Calculator
Term
Interest
Home Price
Down Payment
The Payment Calculator is for illustrative purposes only. Read More
Property Information for 112 Calder Drive
Summary
Location and General Information
- Community Features: Clubhouse, Gated, Park, Pool, Sidewalks, Street Lights, Tennis Court(s)
- Directions: If traveling north on Highway 400 (coming from the south): Take Exit 8. If traveling south on Highway 400 (coming from the north): Take Exit 9.
- Coordinates: 34.051688,-84.312376
School Information
- Elementary School: Manning Oaks
- Middle School: Northwestern
- High School: Milton
Taxes and HOA Information
- Parcel Number: 12 236006041771
- Tax Year: 2024
- Association Fee Includes: Insurance, Maintenance Structure, Maintenance Grounds, Pest Control, Reserve Fund, Security, Swimming, Tennis, Trash
- Tax Lot: 42
Virtual Tour
Parking
- Open Parking: No
Interior and Exterior Features
Interior Features
- Cooling: Ceiling Fan(s), Central Air, Zoned
- Heating: Central, Heat Pump, Natural Gas
- Appliances: Dishwasher, Disposal, Dryer, Electric Water Heater, Microwave, Refrigerator, Washer
- Basement: None
- Fireplace Features: Family Room, Gas Starter, Living Room
- Flooring: Hardwood
- Interior Features: Double Vanity, Walk-In Closet(s)
- Levels/Stories: Three Or More
- Other Equipment: Satellite Dish
- Window Features: Double Pane Windows, Window Treatments
- Kitchen Features: Breakfast Area, Breakfast Bar, Kitchen Island, Solid Surface Counters, Walk-in Pantry
- Main Bedrooms: 3
- Total Half Baths: 1
- Bathrooms Total Integer: 4
- Main Full Baths: 2
- Bathrooms Total Decimal: 3
Exterior Features
- Accessibility Features: Accessible Hallway(s)
- Construction Materials: Brick
- Fencing: Back Yard, Fenced, Privacy
- Patio And Porch Features: Patio
- Pool Features: Above Ground
- Roof Type: Composition
- Security Features: Carbon Monoxide Detector(s), Gated Community, Key Card Entry, Smoke Detector(s)
- Laundry Features: Mud Room
- Pool Private: No
- Other Structures: Tennis Court(s)
Property
Utilities
- Sewer: Public Sewer
- Utilities: Cable Available, Electricity Available, High Speed Internet, Natural Gas Available, Phone Available, Sewer Available, Water Available
- Water Source: Public
- Electric: 220 Volts
Property and Assessments
- Home Warranty: Yes
- Property Condition: Resale
Green Features
- Green Energy Efficient: Appliances, Doors
Lot Information
- Above Grade Finished Area: 3400
- Common Walls: 2+ Common Walls, No One Above, No One Below
- Lot Features: Private
Multi Family
- Number of Units To Be Built: Square Feet
Rental
Rent Information
- Land Lease: Yes
Public Records for 112 Calder Drive
Tax Record
- 2024$4,588.00 ($382.33 / month)
Home Facts
- Beds4
- Baths3
- Total Finished SqFt3,400 SqFt
- Above Grade Finished3,400 SqFt
- StoriesThree Or More
- Lot Size0.1390 Acres
- StyleTownhouse
- Year Built2019
- APN12 236006041771
- CountyFulton
- Fireplaces1


