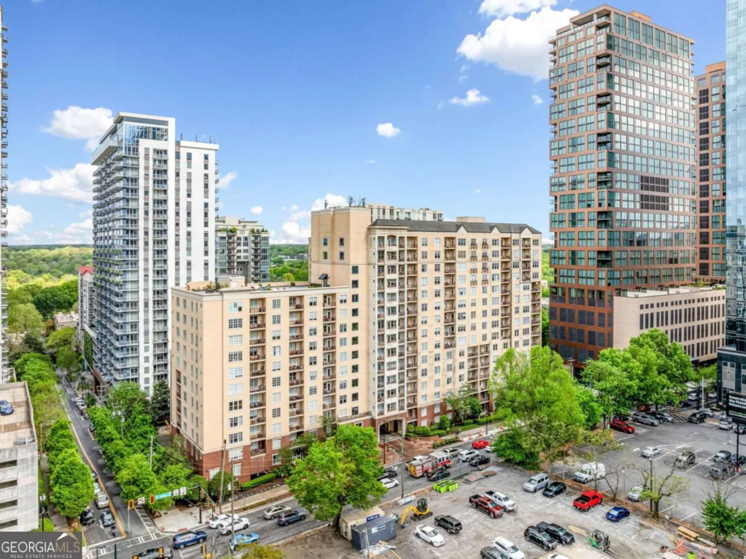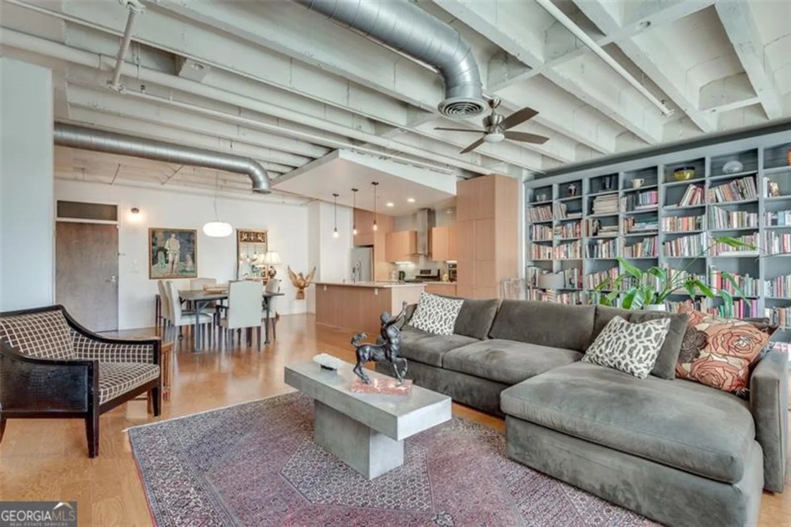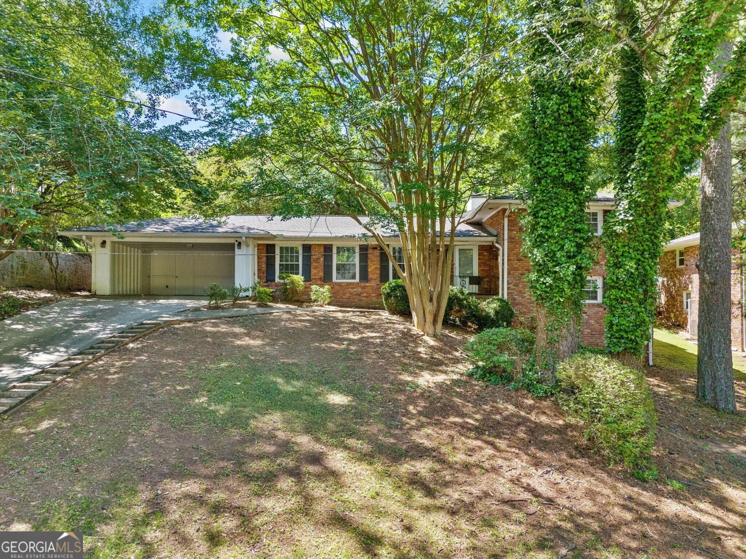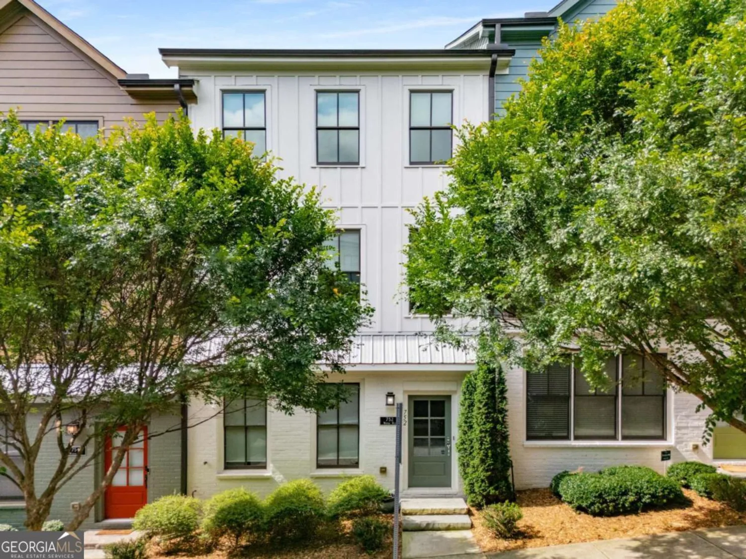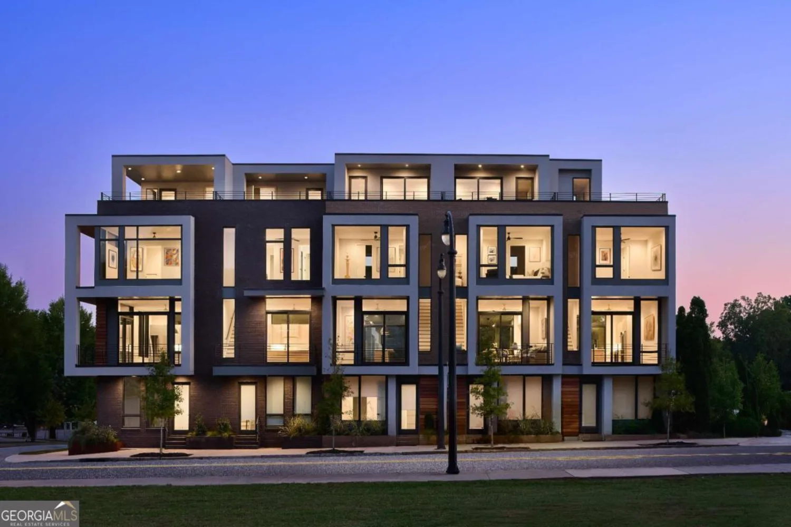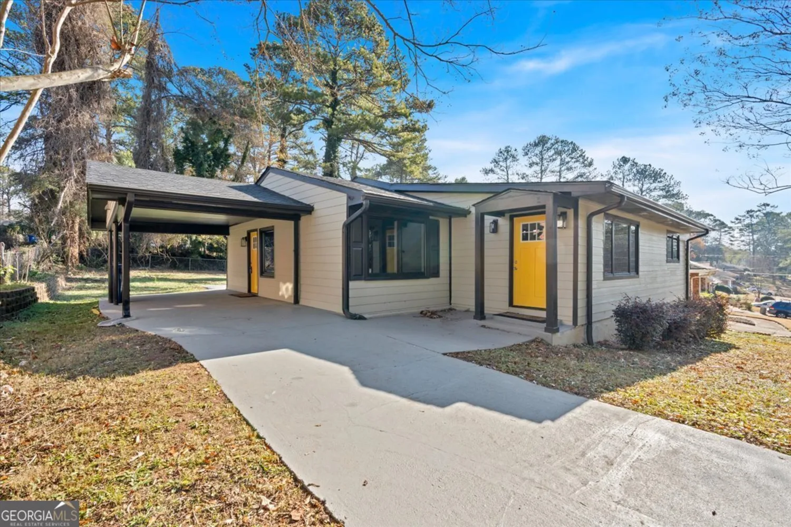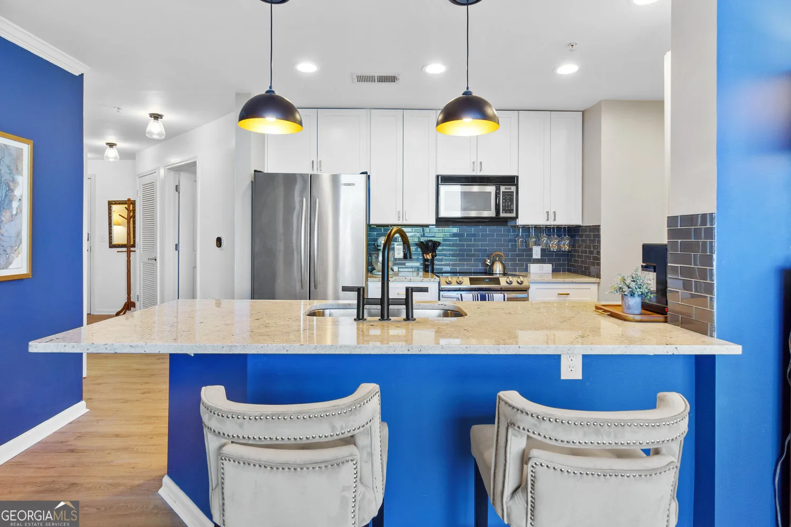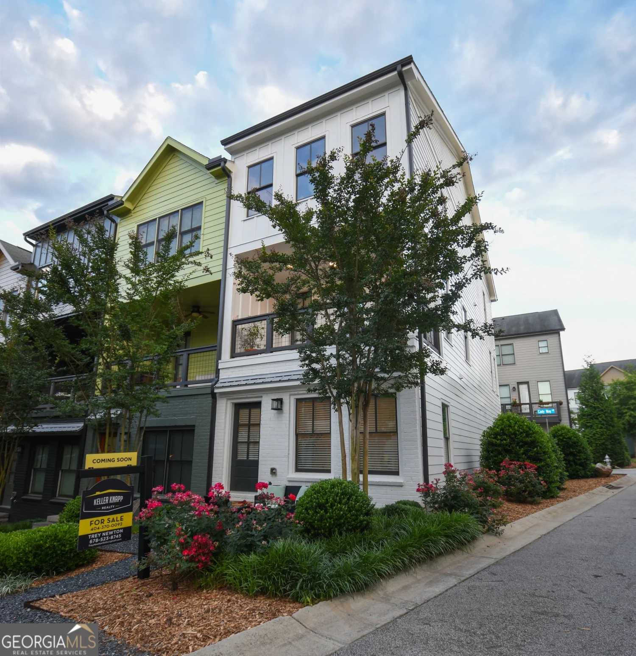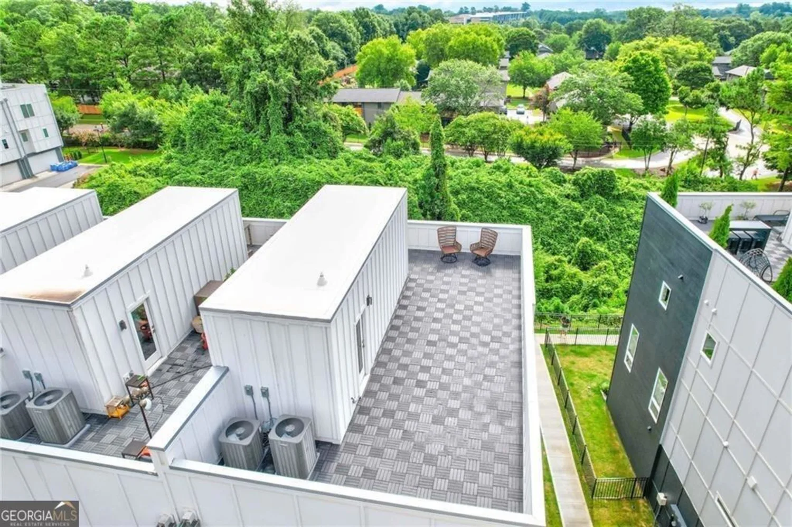3280 stillhouse lane se 101Atlanta, GA 30339
3280 stillhouse lane se 101Atlanta, GA 30339
Description
Stunning Vinings condo in the exclusive Greystone building. You will be greeted by the concierge in the soaring lobby. Follow the elegant staircase to the club level for a library, game room, club room and kitchen. If that doesn't get your heart rate up, enjoy the exercise room or pool. Upstairs you'll step off the elevator to a quiet nicely decorated hallway where you'll find unit 101. Enter with a view from the front door through the living room to the beautiful stone patio that stretches the length of the condo. The living area has a beautiful chandelier, custom bookcases and includes a mounted TV over the gas fireplace. The dining space includes another custom light fixture and opens to the patio. The well appointed kitchen has endless cabinets, lots of counter space, stainless steel appliances and a view of the living area. Large pantry and laundry are hidden in a closet off the kitchen. There is a flex space behind the kitchen that could be a separate dining area, den or office space. This features another gas fireplace and custom lighting. The flow of these rooms are great for entertaining friends or family. The 2 bedrooms are on opposite sides of the condo and both feature walk in closets, doors to the stone terrace and private bathrooms. The Primary bedroom has 2 closets and a beautifully updated white bathroom with custom tile, oversize shower, deep soaking tub, double vanities with mirrors with LED lighting and a high end toilet. The second bedroom has a large closet and wardrobe for extra storage. The bathroom offers lots of space and includes a towel warmer. Vinings/ Cumberland location is close to 285, 75, downtown, midtown, studios and the airport. Enjoy a walk to the Vinings Jubilee at the end of Stillhouse Lane.
Property Details for 3280 Stillhouse Lane SE 101
- Subdivision ComplexGreystone
- Architectural StyleBrick 4 Side, European
- ExteriorBalcony
- Num Of Parking Spaces2
- Parking FeaturesAssigned, Garage
- Property AttachedYes
LISTING UPDATED:
- StatusActive
- MLS #10480692
- Days on Site71
- Taxes$1,139 / year
- HOA Fees$10,260 / month
- MLS TypeResidential
- Year Built2005
- CountryCobb
LISTING UPDATED:
- StatusActive
- MLS #10480692
- Days on Site71
- Taxes$1,139 / year
- HOA Fees$10,260 / month
- MLS TypeResidential
- Year Built2005
- CountryCobb
Building Information for 3280 Stillhouse Lane SE 101
- StoriesOne
- Year Built2005
- Lot Size0.0400 Acres
Payment Calculator
Term
Interest
Home Price
Down Payment
The Payment Calculator is for illustrative purposes only. Read More
Property Information for 3280 Stillhouse Lane SE 101
Summary
Location and General Information
- Community Features: Clubhouse, Fitness Center, Gated, Pool, Near Shopping
- Directions: I75 SOUTH TO EXIT 258/CUMBERLAND BLVD. RT OFF EXIT & GO 1 MILE. LFT ON STILLHOUSE LN/AKERS MILL RD. GO DOWN THE HILL & THE COMPLEX IS ON THE RT.
- Coordinates: 33.874182,-84.462927
School Information
- Elementary School: Teasley Primary/Elementary
- Middle School: Campbell
- High School: Campbell
Taxes and HOA Information
- Parcel Number: 17095000700
- Tax Year: 2024
- Association Fee Includes: Maintenance Structure, Maintenance Grounds, Pest Control, Reserve Fund, Sewer, Swimming, Trash, Water
Virtual Tour
Parking
- Open Parking: No
Interior and Exterior Features
Interior Features
- Cooling: Ceiling Fan(s), Central Air
- Heating: Central, Forced Air, Natural Gas, Other
- Appliances: Dishwasher, Disposal, Dryer, Microwave, Refrigerator, Stainless Steel Appliance(s), Washer
- Basement: None
- Fireplace Features: Family Room, Living Room
- Flooring: Hardwood, Tile
- Interior Features: Bookcases, High Ceilings, Master On Main Level, Split Bedroom Plan, Walk-In Closet(s)
- Levels/Stories: One
- Window Features: Double Pane Windows, Window Treatments
- Kitchen Features: Breakfast Area, Breakfast Bar, Pantry
- Foundation: Slab
- Main Bedrooms: 2
- Total Half Baths: 1
- Bathrooms Total Integer: 3
- Main Full Baths: 2
- Bathrooms Total Decimal: 2
Exterior Features
- Accessibility Features: Accessible Entrance
- Construction Materials: Stone
- Patio And Porch Features: Patio
- Pool Features: In Ground
- Roof Type: Composition
- Security Features: Fire Sprinkler System, Gated Community, Key Card Entry, Smoke Detector(s)
- Laundry Features: In Hall, Laundry Closet
- Pool Private: No
- Other Structures: Other, Outdoor Kitchen
Property
Utilities
- Sewer: Public Sewer
- Utilities: Cable Available, Electricity Available, High Speed Internet, Natural Gas Available, Phone Available, Sewer Available, Underground Utilities, Water Available
- Water Source: Public
Property and Assessments
- Home Warranty: Yes
- Property Condition: Resale
Green Features
- Green Energy Efficient: Thermostat
Lot Information
- Above Grade Finished Area: 1981
- Common Walls: 2+ Common Walls
- Lot Features: Cul-De-Sac, Private
Multi Family
- # Of Units In Community: 101
- Number of Units To Be Built: Square Feet
Rental
Rent Information
- Land Lease: Yes
Public Records for 3280 Stillhouse Lane SE 101
Tax Record
- 2024$1,139.00 ($94.92 / month)
Home Facts
- Beds2
- Baths2
- Total Finished SqFt1,981 SqFt
- Above Grade Finished1,981 SqFt
- StoriesOne
- Lot Size0.0400 Acres
- StyleCondominium
- Year Built2005
- APN17095000700
- CountyCobb
- Fireplaces2


