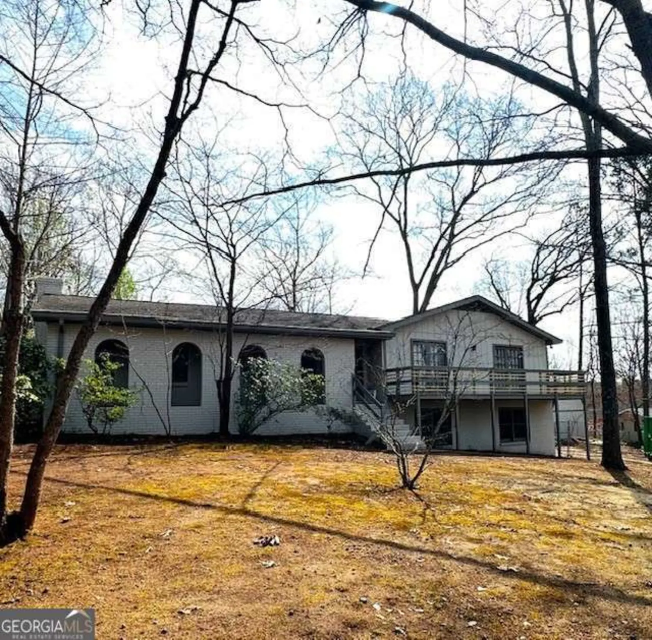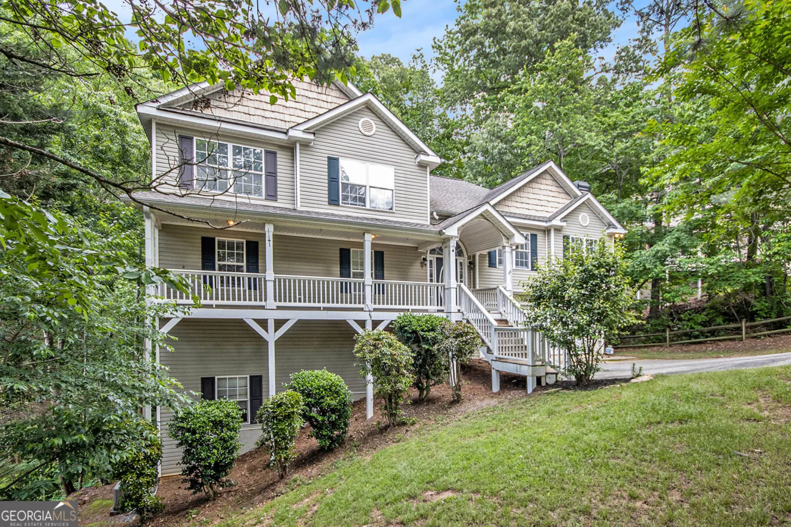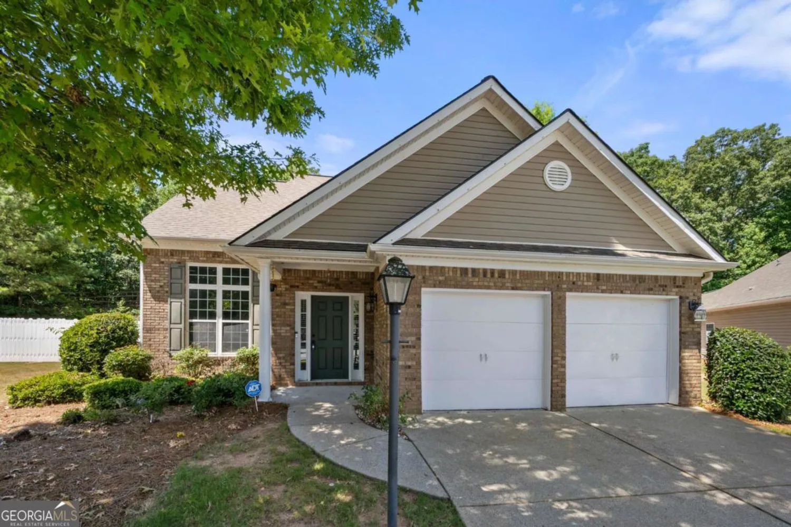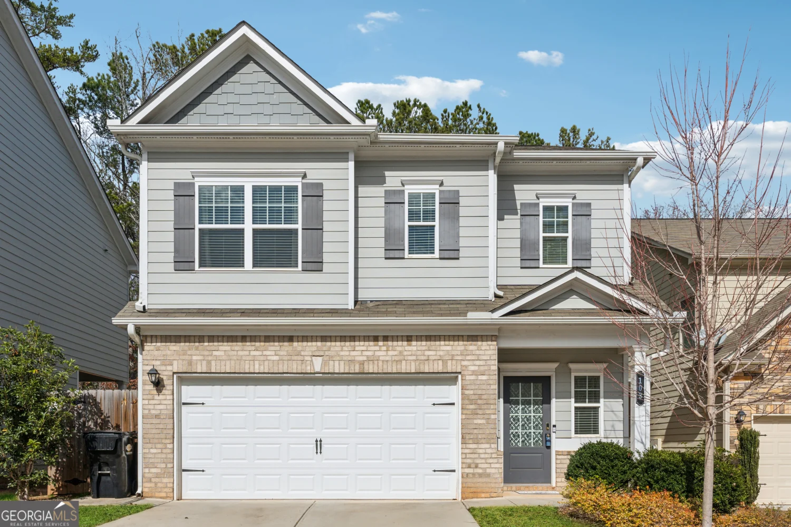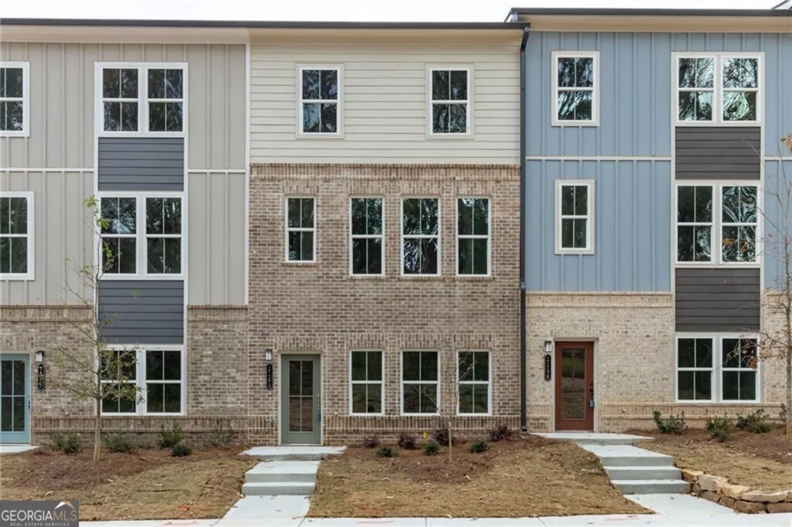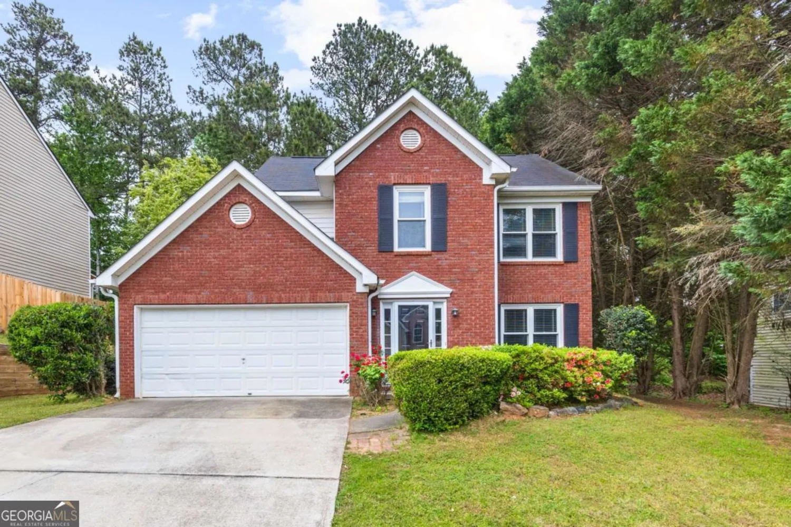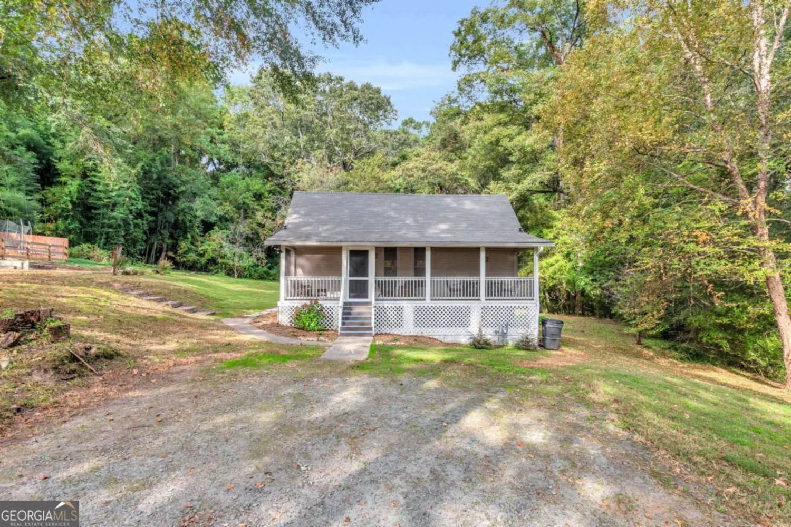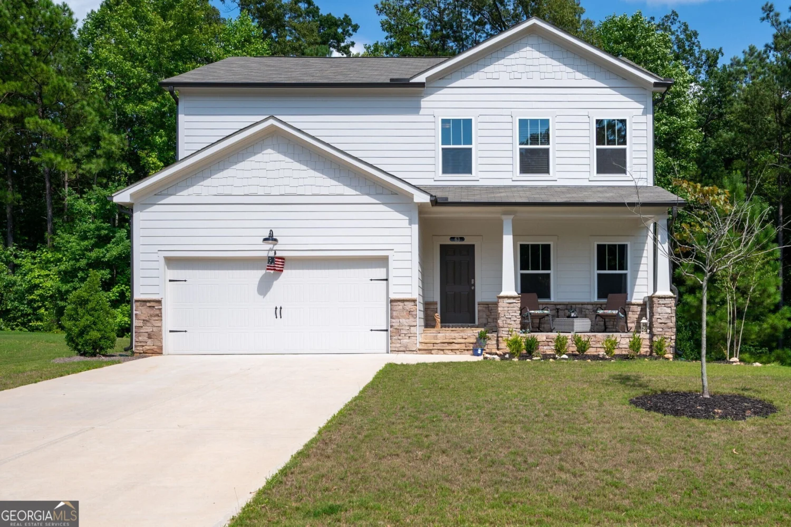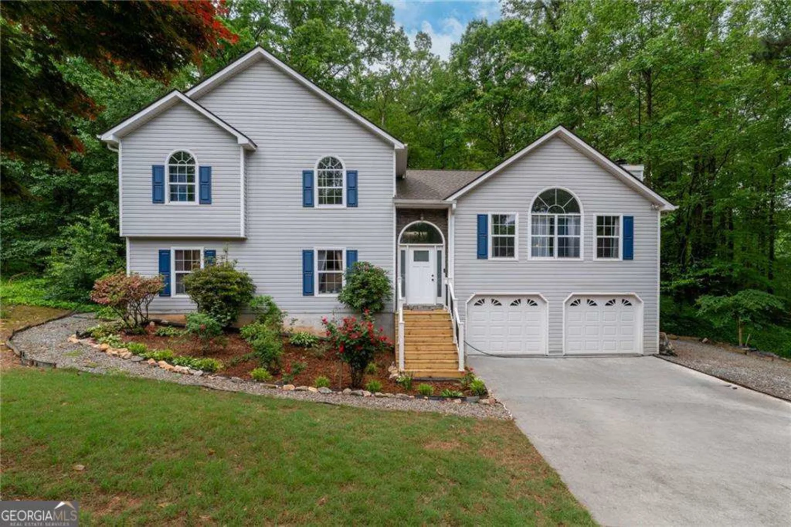5166 ridge tarnAcworth, GA 30102
5166 ridge tarnAcworth, GA 30102
Description
Listed below appraised value! Beautiful and well maintained home on cul de sac in a great family neighborhood. Fantastic location. Quick access to I575, I75, Hwy 92. Great KSU & all shoppings and dinings of Town Center or Down town Woodstock are just minutes away. Great Woodstock Middle and Woodstock High School Districts. Nice & bright home. Beautiful Hardwood floor throughout. Nice and cozy family room with fireplace and built-in shelves. Separate dining room. Beautiful eat-in kitchen with granite counter overlooking private enclosed porch and large deck. 2nd floor boasts freshly painted oversized owner's suite with walk-in closet and spacious spa bath with soaking tub, custom tiled shower, light fixtures and vanity. 2 large secondary bedrooms and a full bathroom. Basement offers an additional bedroom, an office and storage space. Beautifully manicured front lawn with garden and large private fenced backyard with new gravel sitting area is rare found. Optional HOA. Come & see this beautiful home before it's gone!
Property Details for 5166 RIDGE TARN
- Subdivision ComplexLake Forest
- Architectural StyleTraditional
- ExteriorBalcony, Garden
- Num Of Parking Spaces2
- Parking FeaturesAttached, Garage, Garage Door Opener
- Property AttachedYes
- Waterfront FeaturesNo Dock Or Boathouse
LISTING UPDATED:
- StatusActive
- MLS #10480842
- Days on Site45
- Taxes$3,689 / year
- MLS TypeResidential
- Year Built1989
- Lot Size0.34 Acres
- CountryCherokee
LISTING UPDATED:
- StatusActive
- MLS #10480842
- Days on Site45
- Taxes$3,689 / year
- MLS TypeResidential
- Year Built1989
- Lot Size0.34 Acres
- CountryCherokee
Building Information for 5166 RIDGE TARN
- StoriesTwo
- Year Built1989
- Lot Size0.3380 Acres
Payment Calculator
Term
Interest
Home Price
Down Payment
The Payment Calculator is for illustrative purposes only. Read More
Property Information for 5166 RIDGE TARN
Summary
Location and General Information
- Community Features: Walk To Schools, Near Shopping
- Directions: I575N to Exit 4, Bells Ferry Rd. Turn left at exit. Turn Right on Lake Forest Dr. Turn Right on Legendary Lane. Turn Right on Ridge Tarn. Home on cul de sac.
- Coordinates: 34.077601,-84.565397
School Information
- Elementary School: Carmel
- Middle School: Woodstock
- High School: Woodstock
Taxes and HOA Information
- Parcel Number: 15N06C 337
- Tax Year: 2024
- Association Fee Includes: None
- Tax Lot: 79
Virtual Tour
Parking
- Open Parking: No
Interior and Exterior Features
Interior Features
- Cooling: Ceiling Fan(s), Central Air, Electric
- Heating: Central, Forced Air, Natural Gas
- Appliances: Dishwasher, Disposal, Microwave, Refrigerator
- Basement: Bath/Stubbed, Exterior Entry, Finished, Full, Interior Entry, Partial
- Fireplace Features: Factory Built, Family Room, Gas Starter
- Flooring: Hardwood, Tile
- Interior Features: Bookcases, Double Vanity, Rear Stairs, Roommate Plan, Split Bedroom Plan, Walk-In Closet(s)
- Levels/Stories: Two
- Kitchen Features: Breakfast Area, Breakfast Bar
- Total Half Baths: 1
- Bathrooms Total Integer: 3
- Bathrooms Total Decimal: 2
Exterior Features
- Construction Materials: Wood Siding
- Fencing: Back Yard, Fenced, Wood
- Patio And Porch Features: Deck, Porch, Screened
- Roof Type: Composition
- Security Features: Smoke Detector(s)
- Laundry Features: In Kitchen, Other
- Pool Private: No
Property
Utilities
- Sewer: Public Sewer
- Utilities: Electricity Available, Natural Gas Available, Other, Phone Available, Sewer Available, Water Available
- Water Source: Public
- Electric: 220 Volts
Property and Assessments
- Home Warranty: Yes
- Property Condition: Resale
Green Features
- Green Energy Efficient: Thermostat
Lot Information
- Above Grade Finished Area: 1845
- Common Walls: No Common Walls
- Lot Features: Cul-De-Sac, Level, Private
- Waterfront Footage: No Dock Or Boathouse
Multi Family
- Number of Units To Be Built: Square Feet
Rental
Rent Information
- Land Lease: Yes
Public Records for 5166 RIDGE TARN
Tax Record
- 2024$3,689.00 ($307.42 / month)
Home Facts
- Beds4
- Baths2
- Total Finished SqFt2,595 SqFt
- Above Grade Finished1,845 SqFt
- Below Grade Finished750 SqFt
- StoriesTwo
- Lot Size0.3380 Acres
- StyleSingle Family Residence
- Year Built1989
- APN15N06C 337
- CountyCherokee
- Fireplaces1




