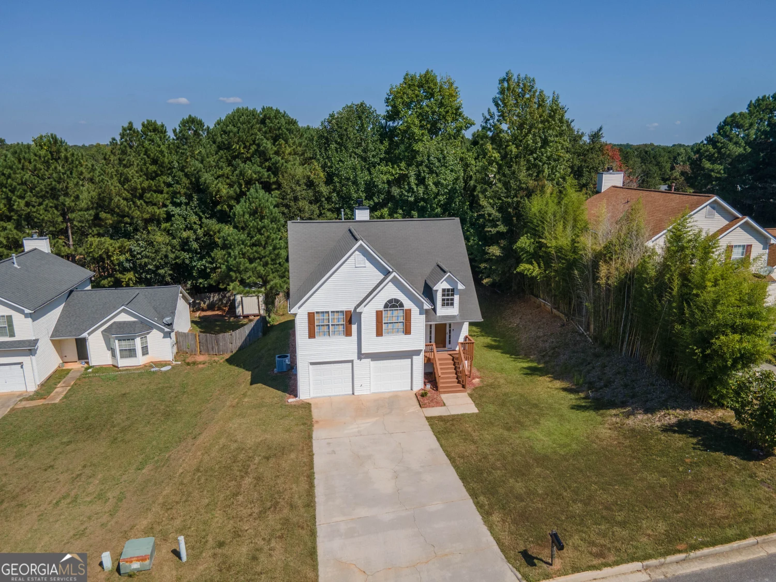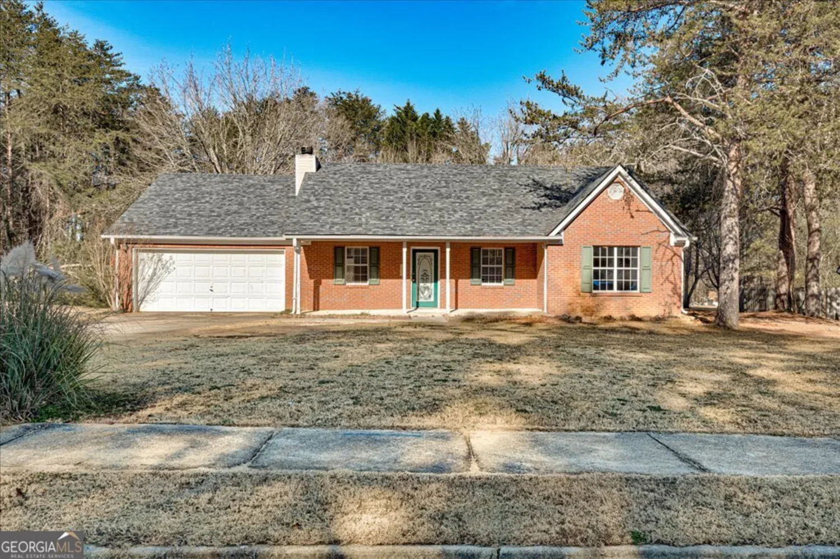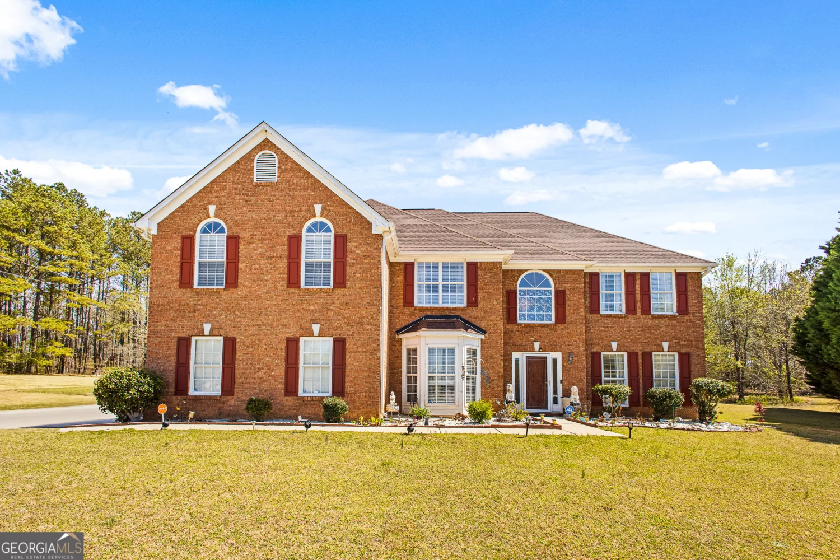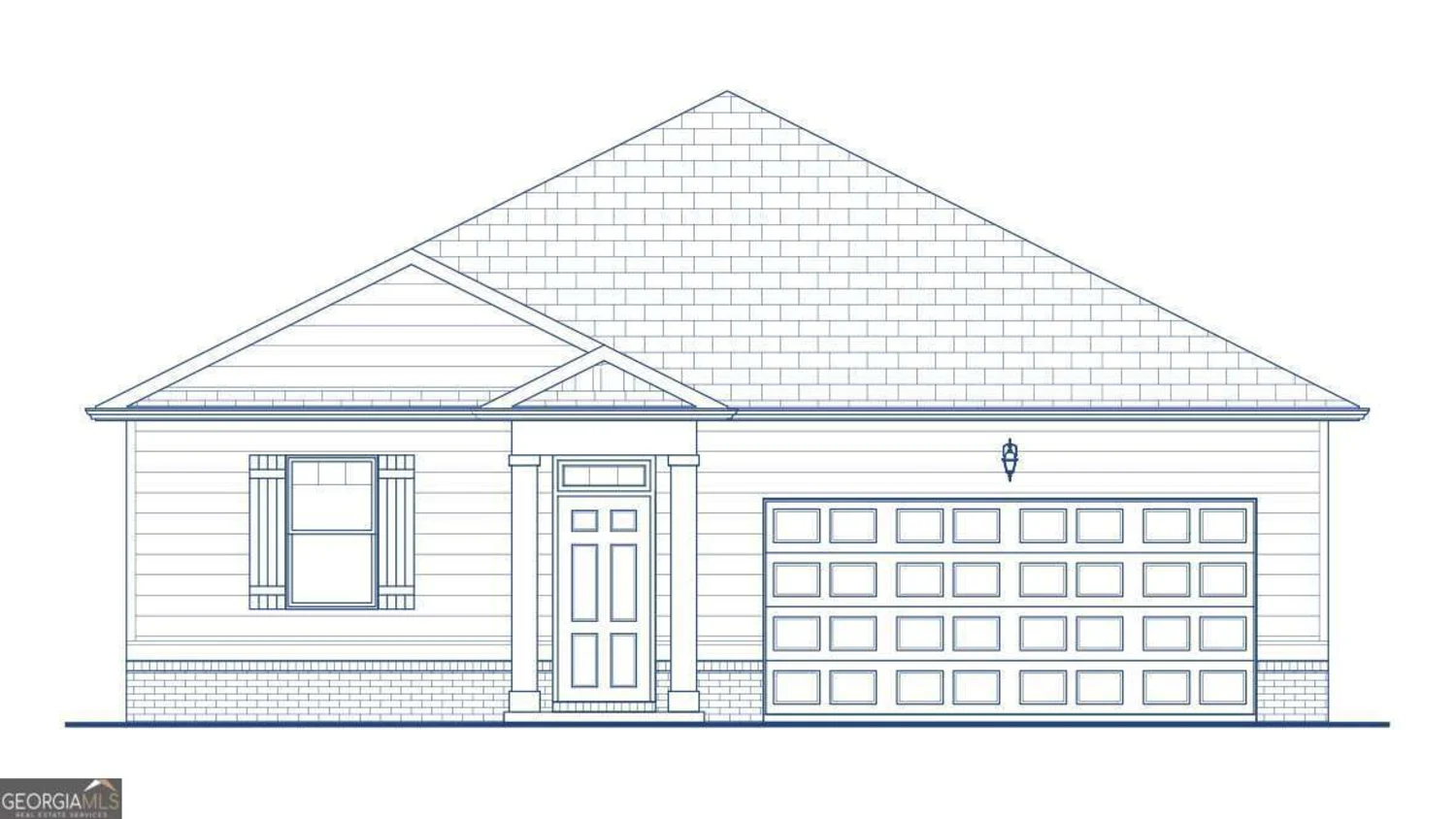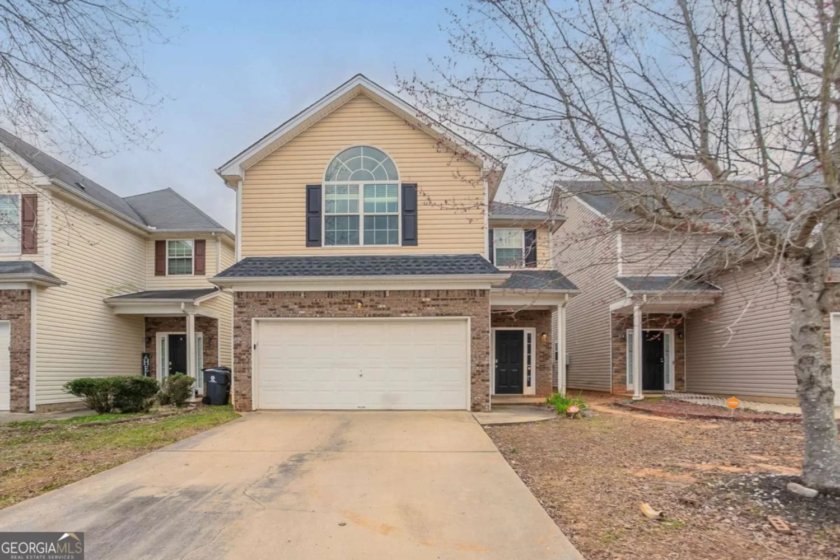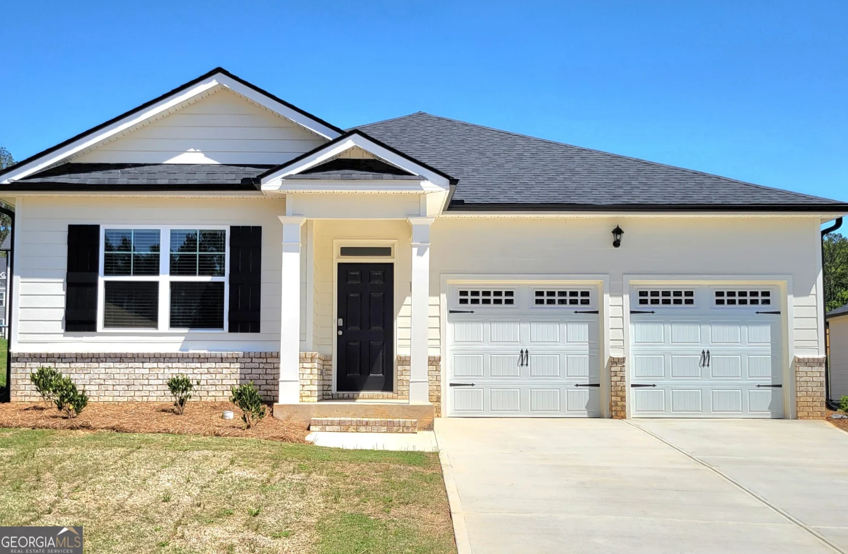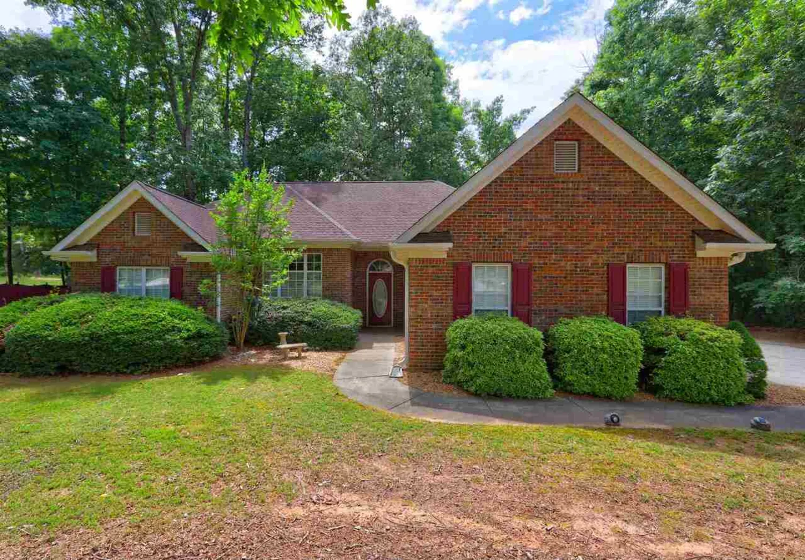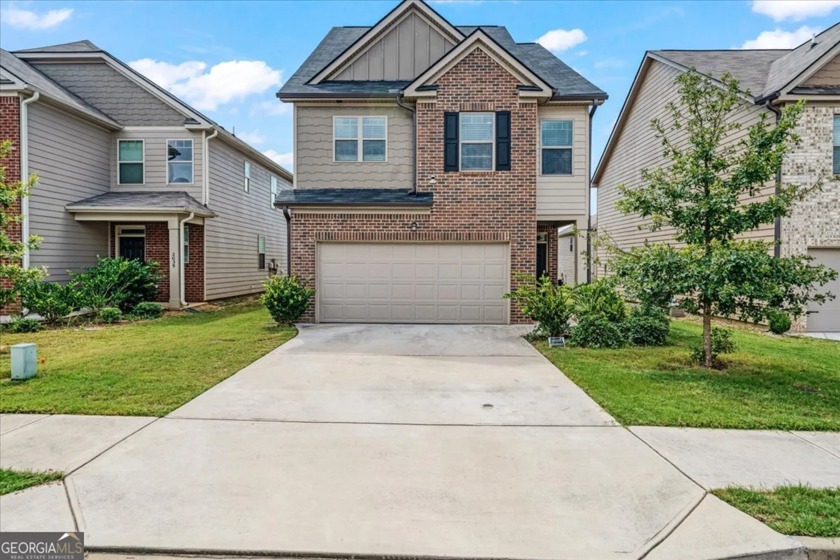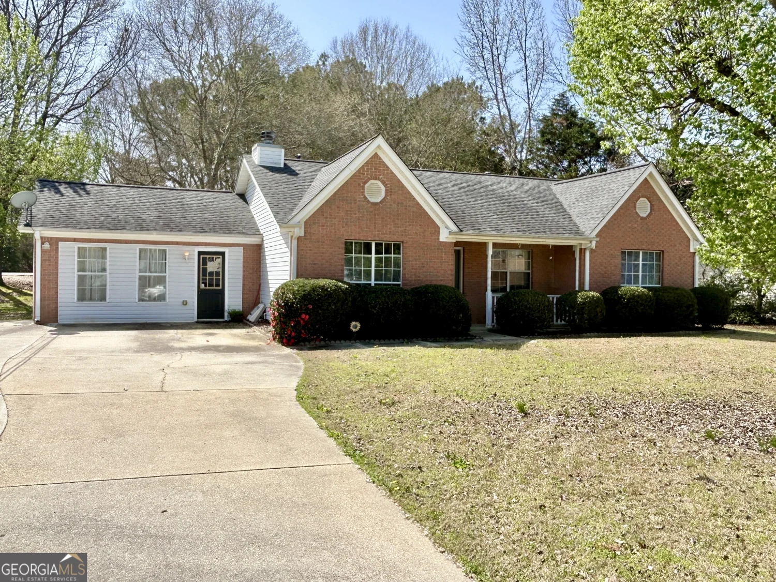10414 trellis lane (lot 36)Hampton, GA 30228
10414 trellis lane (lot 36)Hampton, GA 30228
Description
Move in Ready August 2025! The Harrington plan by Smith Douglas Homes in the new community, Trellis Park. Step into this meticulously designed 4-bedroom, 3-bathroom residence, where every corner reflects thoughtful upgrades and attention to detail. As you enter, the open-concept layout seamlessly connects the living spaces, with luxury vinyl plank (LVP) flooring flowing throughout, adding warmth and sophistication. The expansive Family Room is a true centerpiece, featuring a sleek linear fireplace that invites relaxation and conversation. Adjacent to this space, the gourmet kitchen stands out with its island complimented with elegant pendant lighting, upgraded cabinetry and gleaming granite countertops. The expansive Owner's Suite offers a serene retreat, featuring a spacious bedroom that provides a peaceful sanctuary. The luxurious en-suite bathroom is designed with dual vanities, a separate glass-enclosed shower, and a relaxing garden tub, creating a spa-like atmosphere for ultimate comfort. Enhancing the home's appeal is the expanded patio at the rear, providing an ideal setting for outdoor relaxation or lively gatherings. Whether you're enjoying a quiet morning coffee or hosting a summer barbecue, this space effortlessly extends your living area into the outdoors. Photos representative of plan not of actual home. Seller incentives with use of preferred lenders. Agent is not onsite at present time. Please contact April Watson @ 678-283-3255 for further information and to set up an appointment.
Property Details for 10414 Trellis Lane (Lot 36)
- Subdivision ComplexTrellis Park
- Architectural StyleBrick Front, Traditional
- Num Of Parking Spaces2
- Parking FeaturesAttached, Garage, Garage Door Opener, Guest, Kitchen Level
- Property AttachedNo
LISTING UPDATED:
- StatusActive
- MLS #10481000
- Days on Site52
- HOA Fees$610 / month
- MLS TypeResidential
- Year Built2025
- CountryClayton
LISTING UPDATED:
- StatusActive
- MLS #10481000
- Days on Site52
- HOA Fees$610 / month
- MLS TypeResidential
- Year Built2025
- CountryClayton
Building Information for 10414 Trellis Lane (Lot 36)
- StoriesTwo
- Year Built2025
- Lot Size0.0000 Acres
Payment Calculator
Term
Interest
Home Price
Down Payment
The Payment Calculator is for illustrative purposes only. Read More
Property Information for 10414 Trellis Lane (Lot 36)
Summary
Location and General Information
- Community Features: Sidewalks
- Directions: Take I-75 S from M H Jackson Service Rd, follow I-75 S and GA-54 S/Jonesboro Rd to N Main St in Jonesboro. Follow N Main St to Tara Blvd, use the left 2 lanes to turn left onto Tara Blvd. Take right on Tara Road to Panhandle Rd.
- Coordinates: 33.413,-84.3034
School Information
- Elementary School: Kemp
- Middle School: Eddie White Academy
- High School: Lovejoy
Taxes and HOA Information
- Parcel Number: 0.0
- Tax Year: 2025
- Association Fee Includes: Other
- Tax Lot: 36
Virtual Tour
Parking
- Open Parking: No
Interior and Exterior Features
Interior Features
- Cooling: Central Air, Electric
- Heating: Central, Electric
- Appliances: Dishwasher, Electric Water Heater, Microwave, Oven/Range (Combo), Stainless Steel Appliance(s)
- Basement: None
- Fireplace Features: Family Room
- Flooring: Carpet, Laminate, Vinyl
- Interior Features: Double Vanity, High Ceilings, Separate Shower, Soaking Tub, Tray Ceiling(s), Walk-In Closet(s)
- Levels/Stories: Two
- Kitchen Features: Breakfast Area, Kitchen Island, Pantry, Solid Surface Counters
- Foundation: Slab
- Total Half Baths: 1
- Bathrooms Total Integer: 3
- Bathrooms Total Decimal: 2
Exterior Features
- Construction Materials: Brick, Concrete
- Patio And Porch Features: Patio, Porch
- Roof Type: Composition
- Laundry Features: Upper Level
- Pool Private: No
Property
Utilities
- Sewer: Public Sewer
- Utilities: Cable Available, Electricity Available, High Speed Internet, Phone Available, Sewer Available, Underground Utilities, Water Available
- Water Source: Public
Property and Assessments
- Home Warranty: Yes
- Property Condition: Under Construction
Green Features
Lot Information
- Above Grade Finished Area: 2565
- Lot Features: Cul-De-Sac
Multi Family
- Number of Units To Be Built: Square Feet
Rental
Rent Information
- Land Lease: Yes
Public Records for 10414 Trellis Lane (Lot 36)
Tax Record
- 2025$0.00 ($0.00 / month)
Home Facts
- Beds4
- Baths2
- Total Finished SqFt2,565 SqFt
- Above Grade Finished2,565 SqFt
- StoriesTwo
- Lot Size0.0000 Acres
- StyleSingle Family Residence
- Year Built2025
- APN0.0
- CountyClayton
- Fireplaces1


