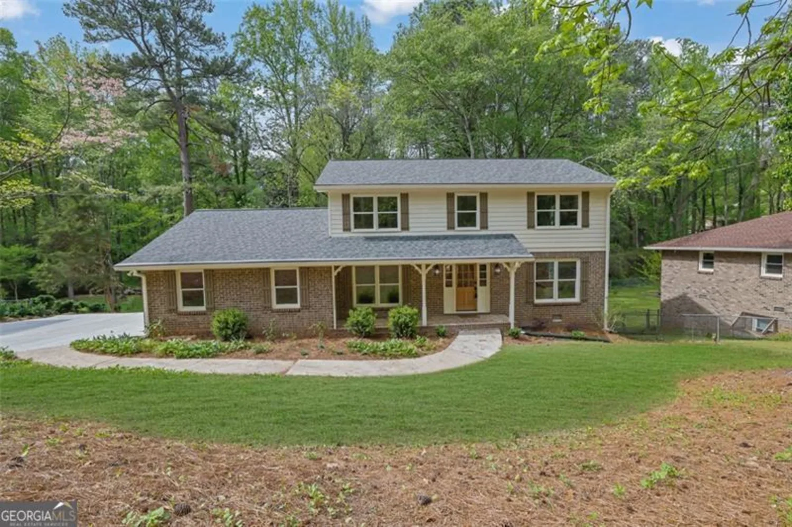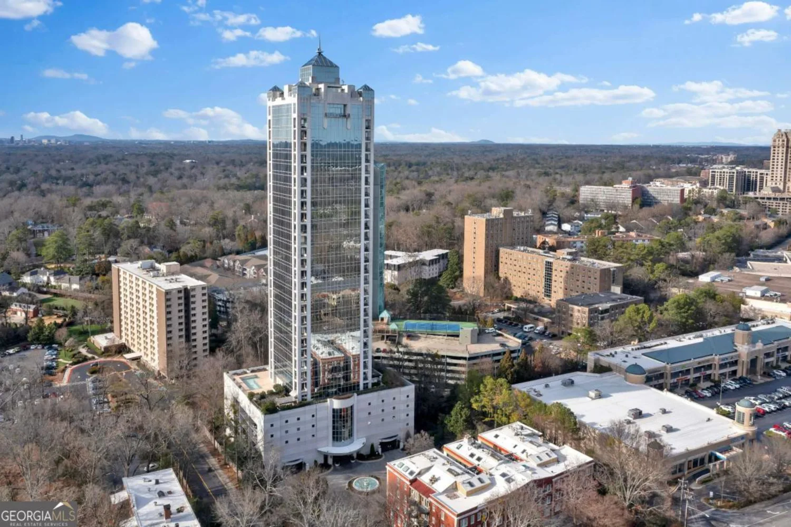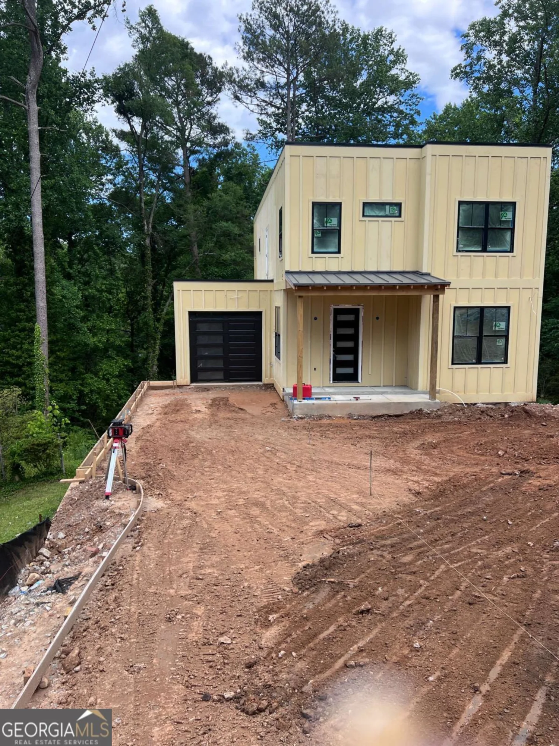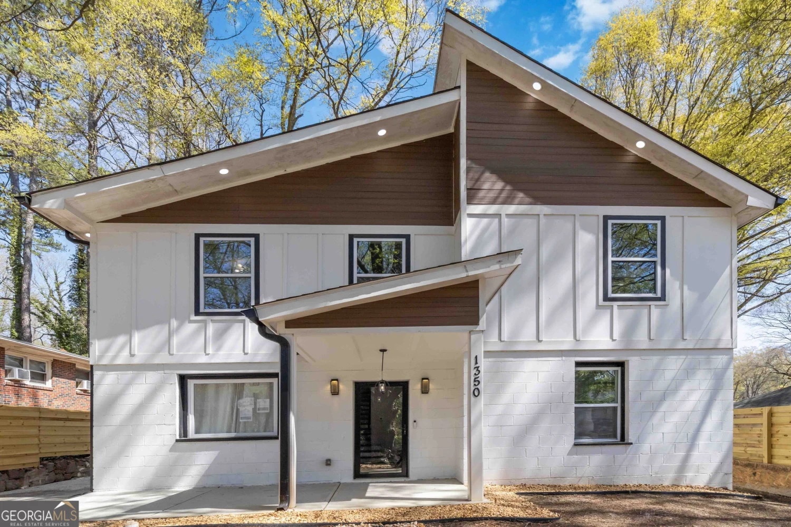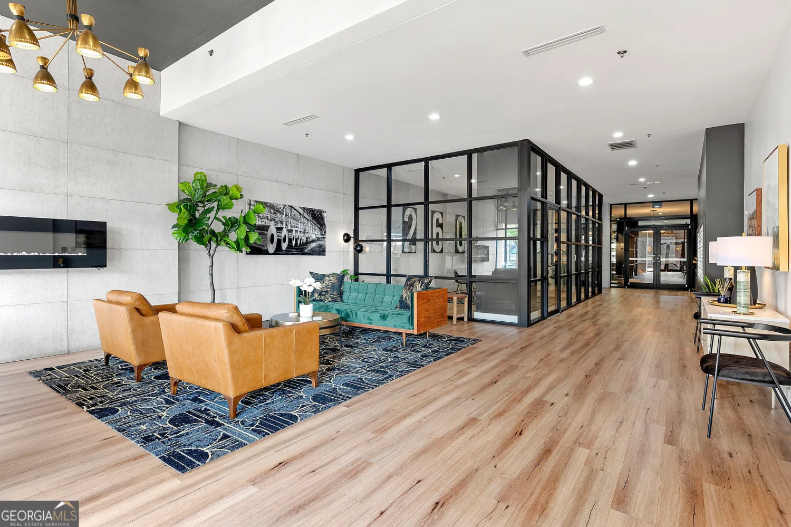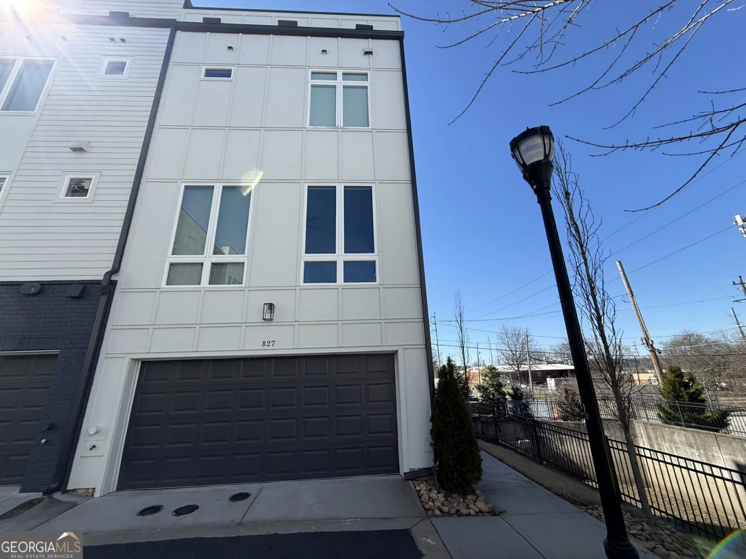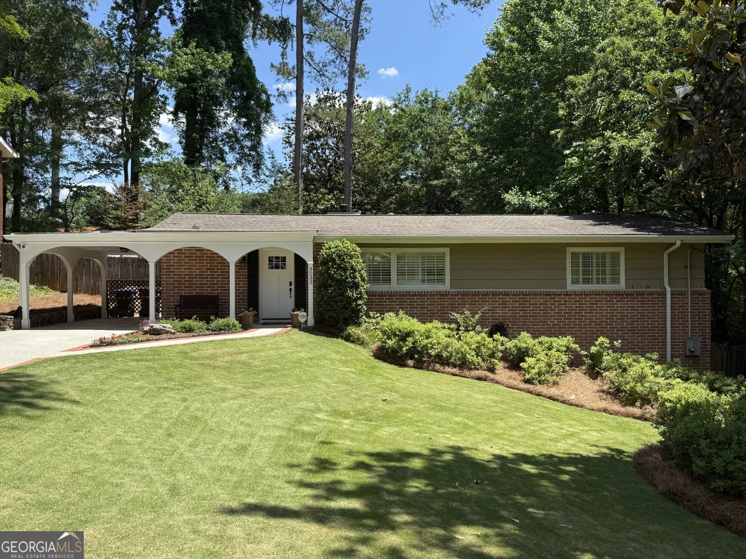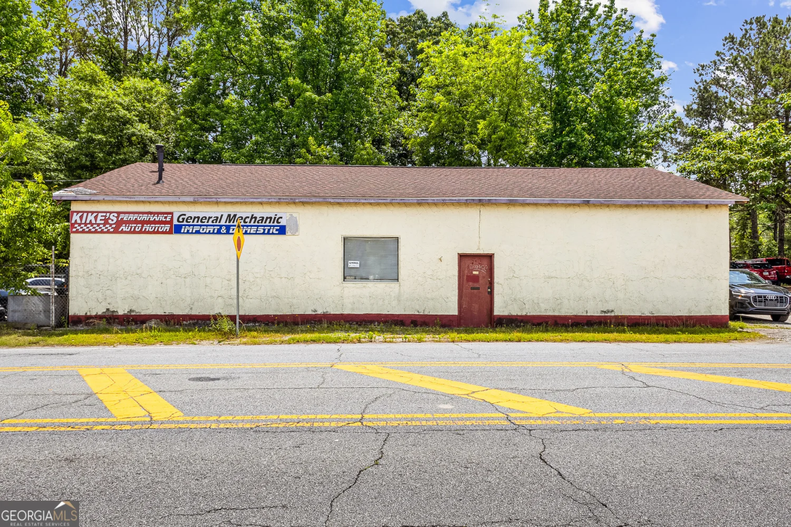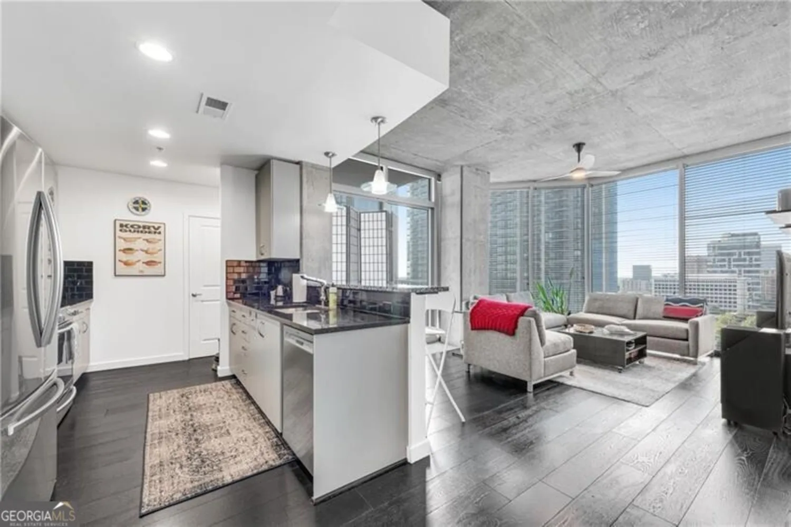1080 peachtree street ne 1909Atlanta, GA 30309
1080 peachtree street ne 1909Atlanta, GA 30309
Description
Experience the pinnacle of city living in this stunning 19th floor condo at the coveted 1010 Midtown. Boasting breathtaking views of Midtown Atlanta straight down Peachtree St and the Midtown Skyline. This sophisticated residence features floor-to-ceiling windows that flood the space with natural light. The expansive living room is perfect for entertaining, seamlessly flowing into a newly renovated chef's kitchen with large island, sleek cabinetry, and high end finishes. The primary suite is a true retreat featuring its own wall of floor to ceiling windows, a spa-like bath and an oversized walk-in-closet with custom shelving. Enjoy 5-star amenities, including 24hr concierge service, a resort style pool on the 8th floor garden area and a state of the art fitness center. Step outside of your front doot and immerse yourself in Midtown's vibrant lifestyle with Piedmont Park just 2 blocks away and the city's best dining, shopping, and entertainment are at your fingertips. Live Life on the Curve... This unit will definitely impress
Property Details for 1080 Peachtree Street NE 1909
- Subdivision Complex1010 Midtown
- Architectural StyleOther
- ExteriorBalcony
- Num Of Parking Spaces2
- Parking FeaturesAssigned, Basement
- Property AttachedYes
LISTING UPDATED:
- StatusActive
- MLS #10481787
- Days on Site75
- Taxes$11,350 / year
- HOA Fees$10,536 / month
- MLS TypeResidential
- Year Built2010
- CountryFulton
LISTING UPDATED:
- StatusActive
- MLS #10481787
- Days on Site75
- Taxes$11,350 / year
- HOA Fees$10,536 / month
- MLS TypeResidential
- Year Built2010
- CountryFulton
Building Information for 1080 Peachtree Street NE 1909
- StoriesOne
- Year Built2010
- Lot Size0.0320 Acres
Payment Calculator
Term
Interest
Home Price
Down Payment
The Payment Calculator is for illustrative purposes only. Read More
Property Information for 1080 Peachtree Street NE 1909
Summary
Location and General Information
- Community Features: Fitness Center, Pool, Near Public Transport, Walk To Schools, Near Shopping
- Directions: Peachtree St between 11th St and 12th St. Enter in the rear of the building to park.
- View: City
- Coordinates: 33.784073,-84.383502
School Information
- Elementary School: Virginia Highland
- Middle School: David T Howard
- High School: Midtown
Taxes and HOA Information
- Parcel Number: 17 010600052537
- Tax Year: 2024
- Association Fee Includes: Facilities Fee, Maintenance Structure, Maintenance Grounds, Management Fee, Reserve Fund, Swimming, Tennis, Trash
Virtual Tour
Parking
- Open Parking: No
Interior and Exterior Features
Interior Features
- Cooling: Central Air
- Heating: Forced Air
- Appliances: Dishwasher, Disposal, Dryer, Microwave, Refrigerator, Washer
- Basement: Concrete, None
- Flooring: Hardwood
- Interior Features: Double Vanity, High Ceilings, Separate Shower, Split Bedroom Plan
- Levels/Stories: One
- Kitchen Features: Kitchen Island, Solid Surface Counters
- Main Bedrooms: 2
- Bathrooms Total Integer: 2
- Main Full Baths: 2
- Bathrooms Total Decimal: 2
Exterior Features
- Accessibility Features: Accessible Entrance, Accessible Hallway(s)
- Construction Materials: Other
- Roof Type: Composition
- Security Features: Carbon Monoxide Detector(s), Fire Sprinkler System
- Laundry Features: In Hall
- Pool Private: No
Property
Utilities
- Sewer: Public Sewer
- Utilities: Cable Available, Electricity Available, Sewer Available, Water Available
- Water Source: Public
Property and Assessments
- Home Warranty: Yes
- Property Condition: Resale
Green Features
Lot Information
- Common Walls: 2+ Common Walls
- Lot Features: Other
Multi Family
- # Of Units In Community: 1909
- Number of Units To Be Built: Square Feet
Rental
Rent Information
- Land Lease: Yes
Public Records for 1080 Peachtree Street NE 1909
Tax Record
- 2024$11,350.00 ($945.83 / month)
Home Facts
- Beds2
- Baths2
- StoriesOne
- Lot Size0.0320 Acres
- StyleCondominium
- Year Built2010
- APN17 010600052537
- CountyFulton


