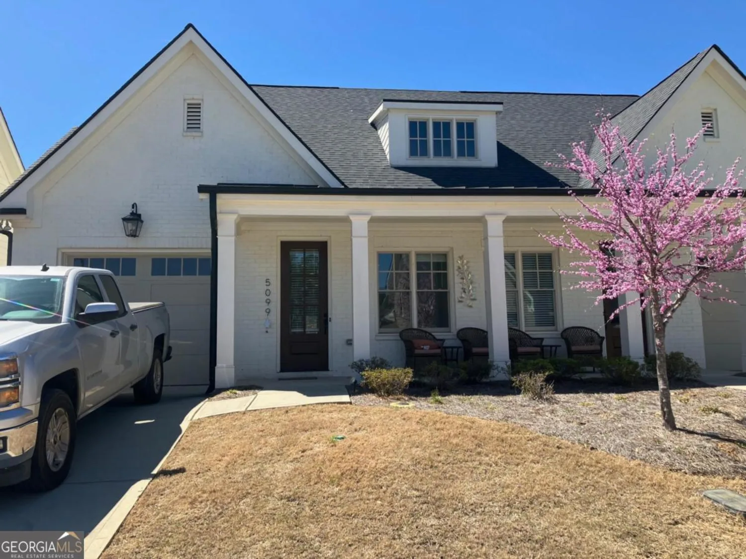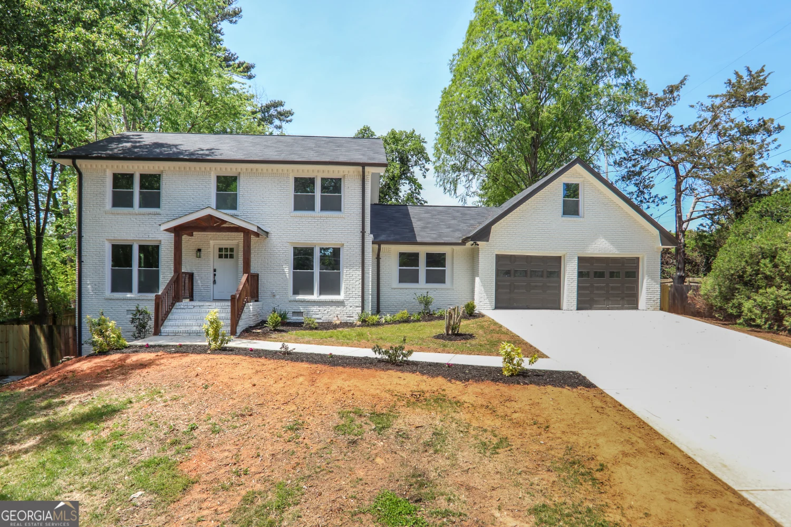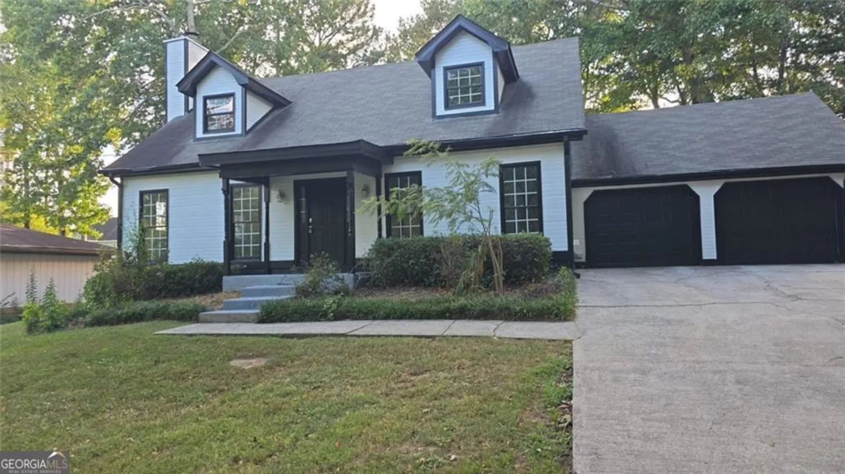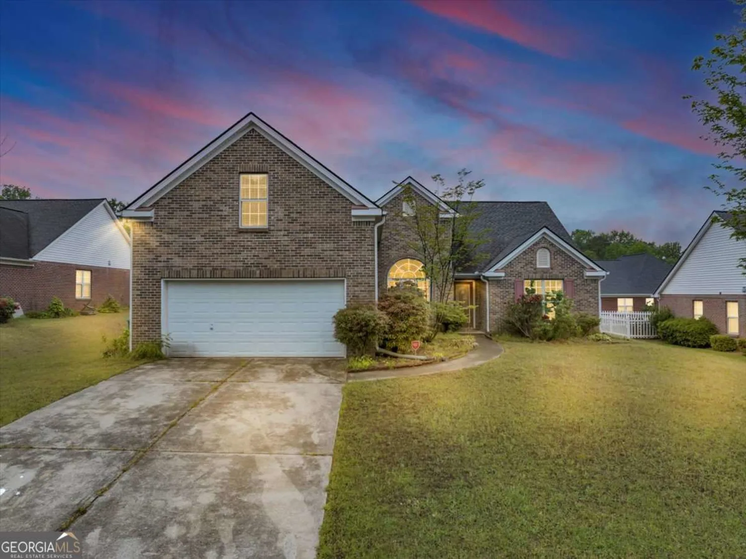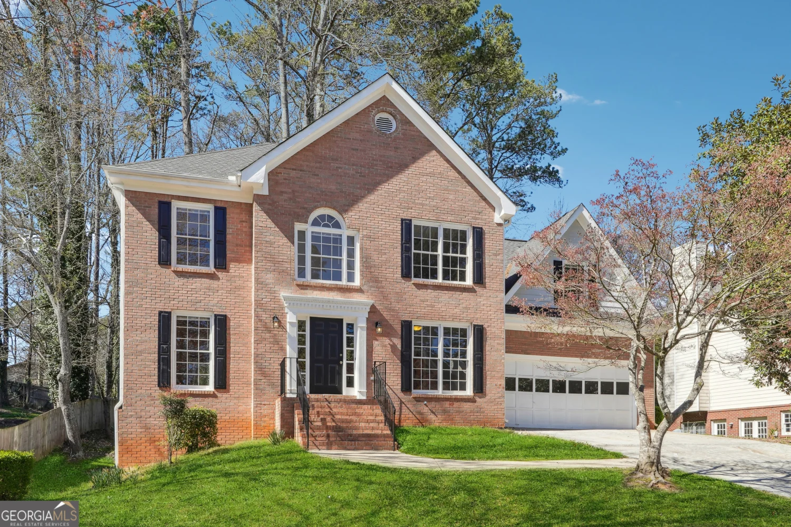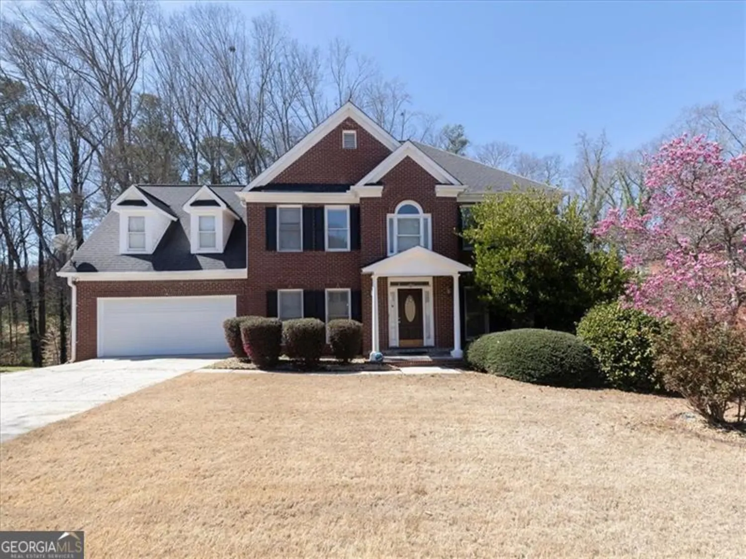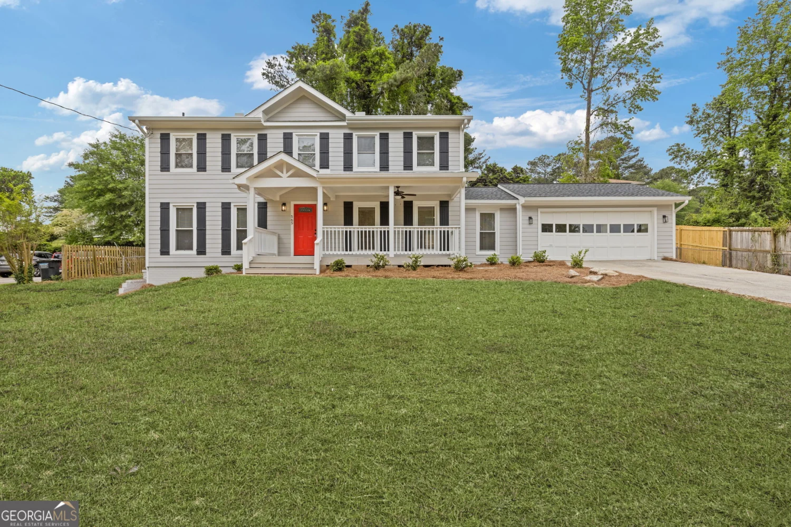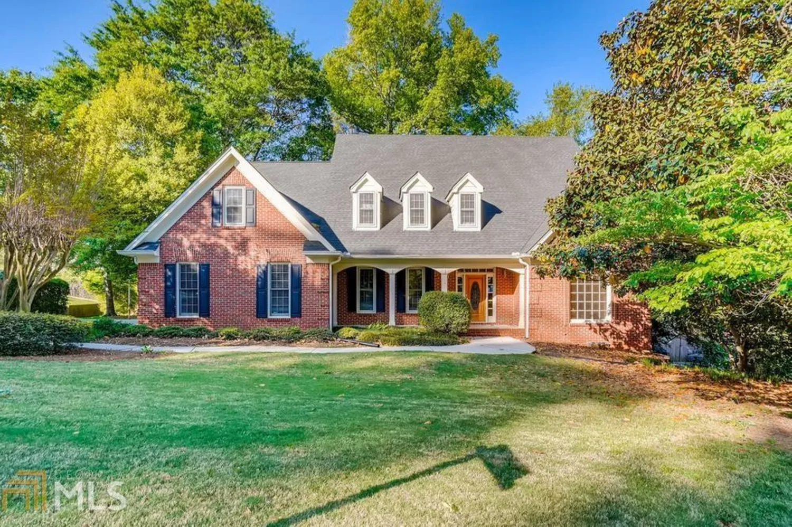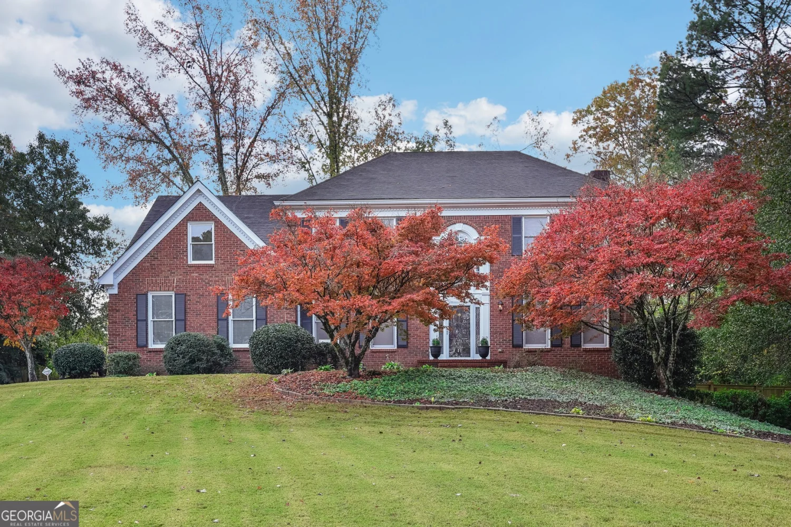1150 cedar bluff trail swLilburn, GA 30047
1150 cedar bluff trail swLilburn, GA 30047
Description
Located in the desirable Parkview High School district, this beautiful 4-bedroom, 3.5-bath home offers the perfect blend of comfort, convenience, and flexibility. The open-concept kitchen features a sunny breakfast nook, while the fireside family room provides a cozy gathering space. A formal living room, 2-story foyer, and main-floor laundry room with a sink add to the home's functionality. The oversized primary suite boasts a large ensuite bath with his and hers vanities, a walk-in shower, a separate soaking tub, and a spacious walk-in closet. The basement includes a finished full bath and could easily be converted into an in-law suite. Enjoy optional swim and tennis amenities and a prime location just minutes from Lilburn City Park, where you can experience food truck Tuesdays, free concerts, restaurants, live music, and shopping. Conveniently close to public parks, trails, top-rated schools, shopping, dining, Decatur, Emory University, and the CDC. No mandatory HOA and no rental restrictions.
Property Details for 1150 Cedar Bluff Trail SW
- Subdivision ComplexCedar Creek Crossing
- Architectural StyleBrick 3 Side, Traditional
- ExteriorOther
- Num Of Parking Spaces2
- Parking FeaturesAttached, Garage, Garage Door Opener
- Property AttachedYes
- Waterfront FeaturesNo Dock Or Boathouse
LISTING UPDATED:
- StatusActive
- MLS #10481828
- Days on Site33
- Taxes$4,867 / year
- HOA Fees$25 / month
- MLS TypeResidential
- Year Built1994
- Lot Size0.38 Acres
- CountryGwinnett
LISTING UPDATED:
- StatusActive
- MLS #10481828
- Days on Site33
- Taxes$4,867 / year
- HOA Fees$25 / month
- MLS TypeResidential
- Year Built1994
- Lot Size0.38 Acres
- CountryGwinnett
Building Information for 1150 Cedar Bluff Trail SW
- StoriesThree Or More
- Year Built1994
- Lot Size0.3800 Acres
Payment Calculator
Term
Interest
Home Price
Down Payment
The Payment Calculator is for illustrative purposes only. Read More
Property Information for 1150 Cedar Bluff Trail SW
Summary
Location and General Information
- Community Features: Pool, Swim Team, Tennis Court(s), Near Public Transport, Walk To Schools, Near Shopping
- Directions: Nearest Major Cross Street is Killian Hill Road. From Killian Hill, turn onto Weston, right at first stop sign. Left onto Cedar Bluff Trail
- Coordinates: 33.867724,-84.097774
School Information
- Elementary School: Camp Creek
- Middle School: Trickum
- High School: Parkview
Taxes and HOA Information
- Parcel Number: R6091 191
- Tax Year: 2024
- Association Fee Includes: Management Fee
Virtual Tour
Parking
- Open Parking: No
Interior and Exterior Features
Interior Features
- Cooling: Central Air
- Heating: Central
- Appliances: Dishwasher, Dryer, Microwave, Oven/Range (Combo), Refrigerator, Washer
- Basement: Bath Finished, Daylight, Exterior Entry, Finished
- Fireplace Features: Family Room
- Flooring: Carpet, Tile
- Interior Features: Bookcases
- Levels/Stories: Three Or More
- Kitchen Features: Breakfast Bar, Pantry
- Foundation: Slab
- Total Half Baths: 1
- Bathrooms Total Integer: 4
- Bathrooms Total Decimal: 3
Exterior Features
- Construction Materials: Brick, Concrete
- Fencing: Back Yard, Fenced, Privacy, Wood
- Patio And Porch Features: Deck
- Roof Type: Composition
- Security Features: Smoke Detector(s)
- Laundry Features: In Hall
- Pool Private: No
Property
Utilities
- Sewer: Public Sewer
- Utilities: Electricity Available, Natural Gas Available, Sewer Available, Sewer Connected, Water Available
- Water Source: Public
- Electric: 220 Volts
Property and Assessments
- Home Warranty: Yes
- Property Condition: Resale
Green Features
- Green Energy Efficient: Appliances
Lot Information
- Above Grade Finished Area: 2425
- Common Walls: No Common Walls
- Lot Features: Cul-De-Sac
- Waterfront Footage: No Dock Or Boathouse
Multi Family
- Number of Units To Be Built: Square Feet
Rental
Rent Information
- Land Lease: Yes
Public Records for 1150 Cedar Bluff Trail SW
Tax Record
- 2024$4,867.00 ($405.58 / month)
Home Facts
- Beds4
- Baths3
- Total Finished SqFt3,425 SqFt
- Above Grade Finished2,425 SqFt
- Below Grade Finished1,000 SqFt
- StoriesThree Or More
- Lot Size0.3800 Acres
- StyleSingle Family Residence
- Year Built1994
- APNR6091 191
- CountyGwinnett
- Fireplaces1


