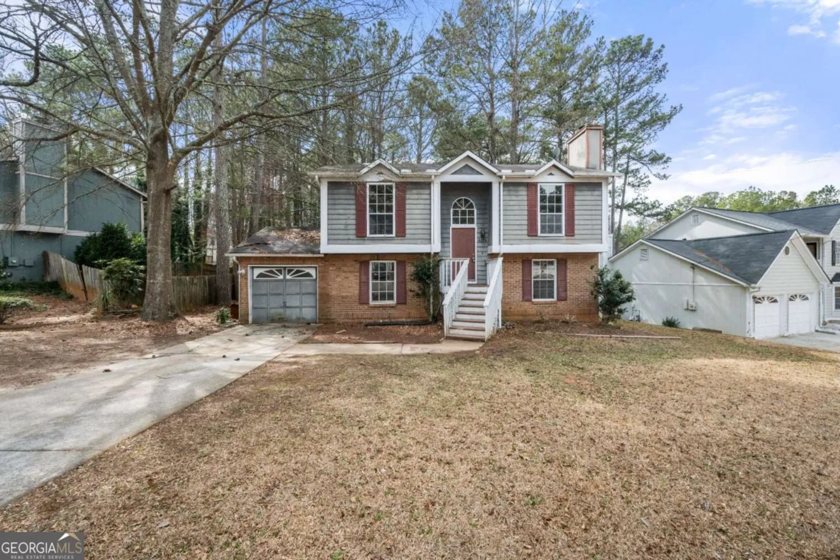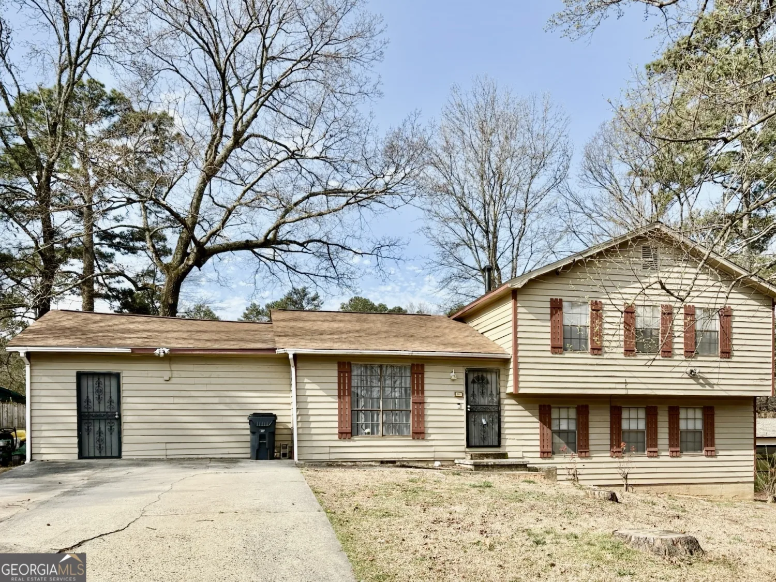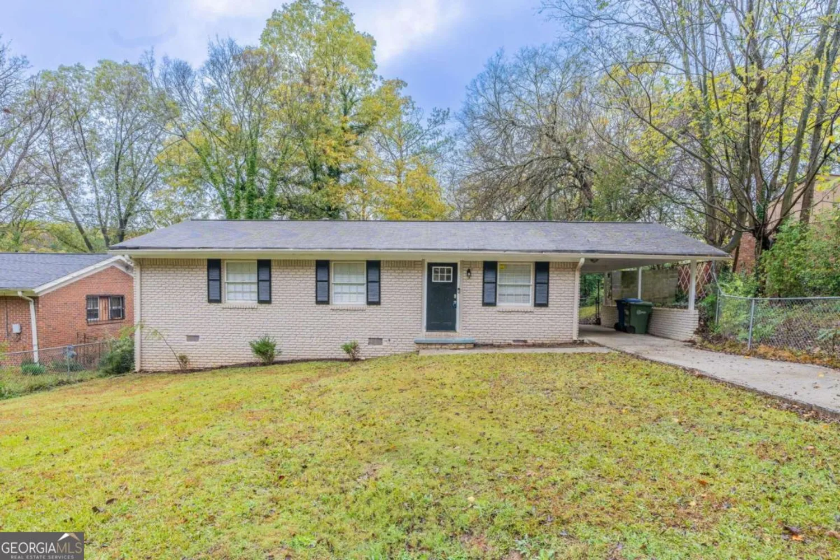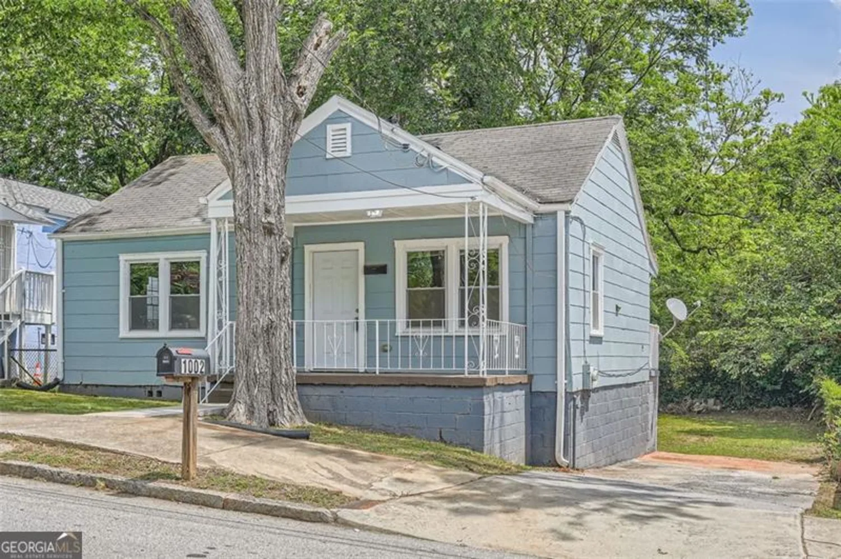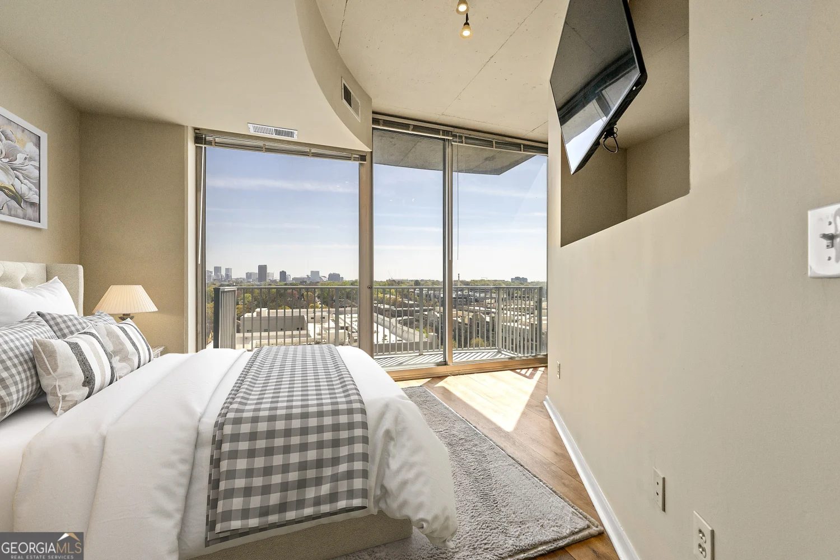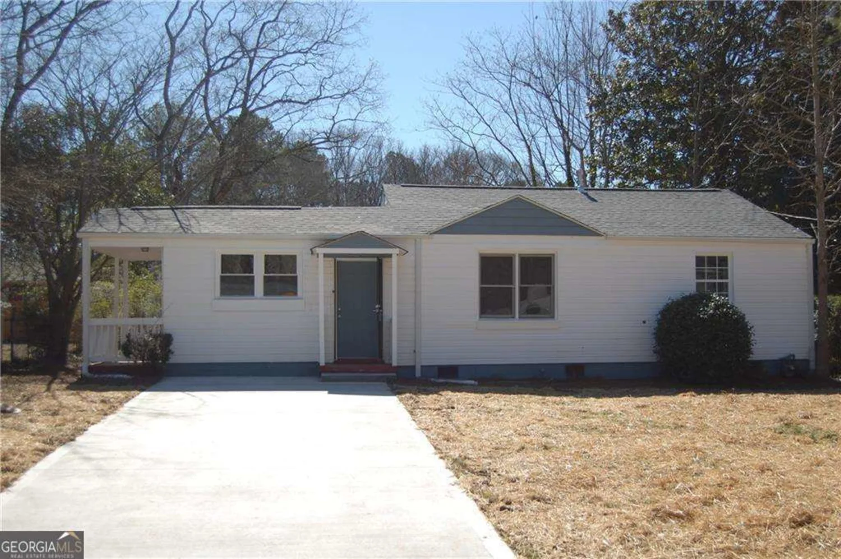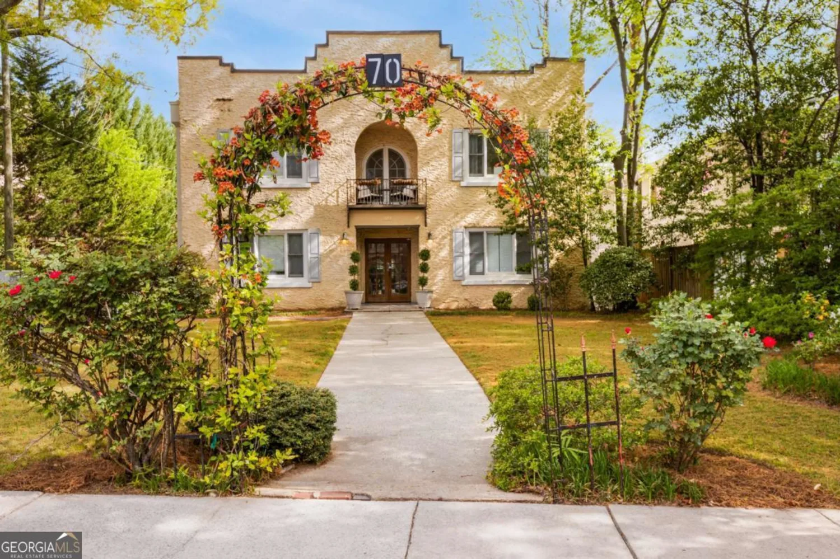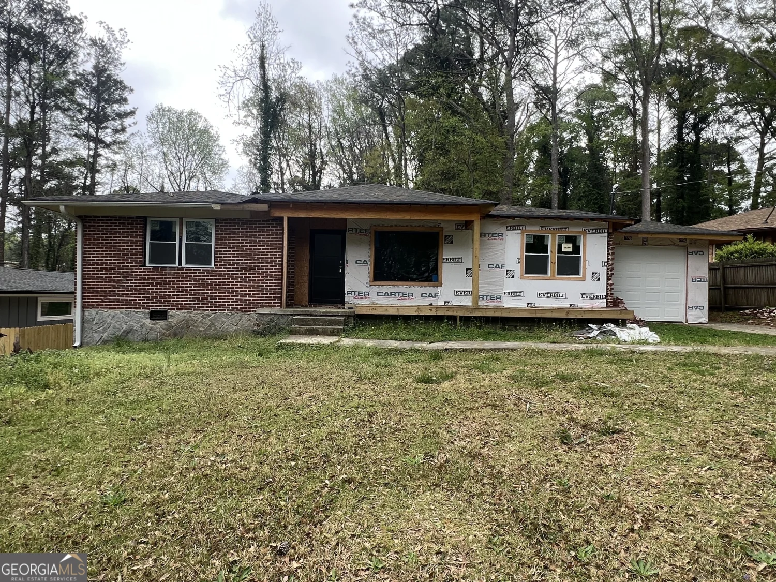3665 chestnut drive a2Atlanta, GA 30340
3665 chestnut drive a2Atlanta, GA 30340
Description
Stunning Renovated Condo with Modern Upgrades. Beautiful Condo in a Gated Community. This beautifully renovated condo offers a perfect blend of style, comfort, and durability. The bathroom features elegant Castille ceramic tile, creating a spa-like ambiance. The living areas, including the dining room, living room, and kitchen, are outfitted with Duralux performance waterproof luxury vinyl flooring, ensuring both modern aesthetics and long-lasting resilience. The condo also boasts fresh, new carpet in the two bedrooms, providing a soft and cozy retreat. The kitchen is equipped with a brand-new garbage disposal for added convenience, and the entire unit has been freshly painted, offering a move-in-ready space with a bright and inviting atmosphere. This charming 2-bedroom, 1-bath condo is located in a secure gated community in a prime location. Situated right off Buford Hwy, it offers unbeatable convenience with walking distance to MARTA, shopping, dining, and entertainment. The HOA includes water and trash services, adding to the ease of living in this fantastic community. Don't miss out on the chance to make this stunning property your new home!
Property Details for 3665 Chestnut Drive A2
- Subdivision ComplexChestnut Creek
- Architectural StyleBrick 4 Side
- Num Of Parking Spaces2
- Parking FeaturesAssigned
- Property AttachedYes
LISTING UPDATED:
- StatusActive
- MLS #10483034
- Days on Site41
- Taxes$3,263 / year
- HOA Fees$3,300 / month
- MLS TypeResidential
- Year Built1967
- CountryDeKalb
LISTING UPDATED:
- StatusActive
- MLS #10483034
- Days on Site41
- Taxes$3,263 / year
- HOA Fees$3,300 / month
- MLS TypeResidential
- Year Built1967
- CountryDeKalb
Building Information for 3665 Chestnut Drive A2
- StoriesOne
- Year Built1967
- Lot Size0.0300 Acres
Payment Calculator
Term
Interest
Home Price
Down Payment
The Payment Calculator is for illustrative purposes only. Read More
Property Information for 3665 Chestnut Drive A2
Summary
Location and General Information
- Community Features: Gated
- Directions: Please use GPS.
- Coordinates: 33.899032,-84.276519
School Information
- Elementary School: Cary Reynolds
- Middle School: Sequoyah
- High School: Out of Area
Taxes and HOA Information
- Parcel Number: 18 311 25 002
- Tax Year: 2024
- Association Fee Includes: Maintenance Grounds, Trash, Water
Virtual Tour
Parking
- Open Parking: No
Interior and Exterior Features
Interior Features
- Cooling: Central Air
- Heating: Electric
- Appliances: Dishwasher, Disposal, Dryer, Electric Water Heater, Microwave, Refrigerator, Washer
- Basement: None
- Flooring: Laminate
- Interior Features: Roommate Plan, Walk-In Closet(s)
- Levels/Stories: One
- Window Features: Double Pane Windows
- Kitchen Features: Breakfast Bar, Walk-in Pantry
- Main Bedrooms: 2
- Bathrooms Total Integer: 1
- Main Full Baths: 1
- Bathrooms Total Decimal: 1
Exterior Features
- Construction Materials: Brick
- Roof Type: Other
- Security Features: Gated Community, Smoke Detector(s)
- Laundry Features: In Kitchen
- Pool Private: No
Property
Utilities
- Sewer: Public Sewer
- Utilities: Cable Available, Electricity Available, Other, Water Available
- Water Source: Public
Property and Assessments
- Home Warranty: Yes
- Property Condition: Resale
Green Features
Lot Information
- Common Walls: 1 Common Wall
- Lot Features: Private
Multi Family
- # Of Units In Community: A2
- Number of Units To Be Built: Square Feet
Rental
Rent Information
- Land Lease: Yes
Public Records for 3665 Chestnut Drive A2
Tax Record
- 2024$3,263.00 ($271.92 / month)
Home Facts
- Beds2
- Baths1
- StoriesOne
- Lot Size0.0300 Acres
- StyleCondominium
- Year Built1967
- APN18 311 25 002
- CountyDeKalb



