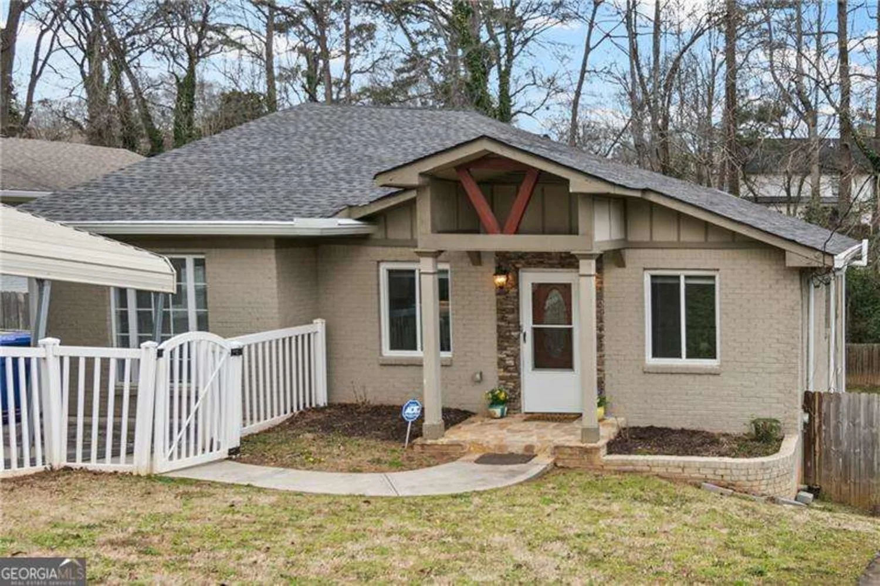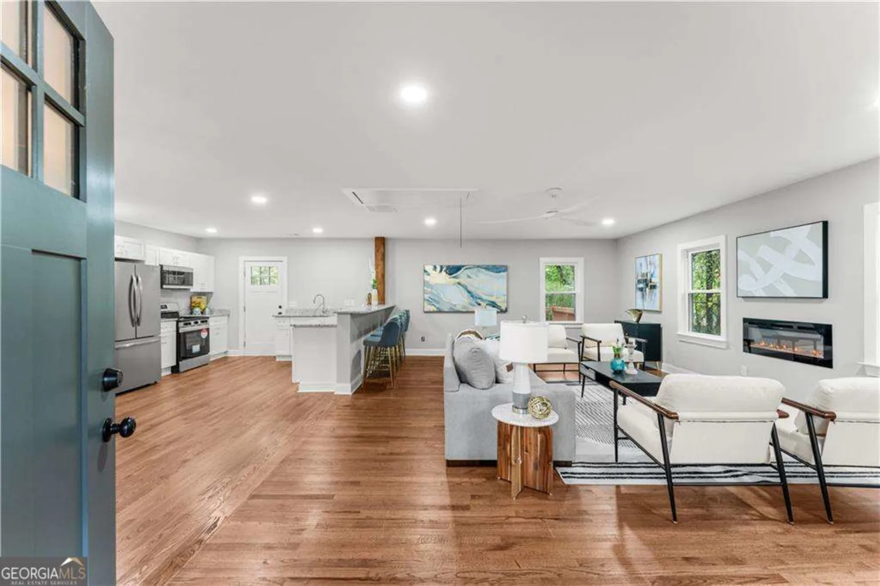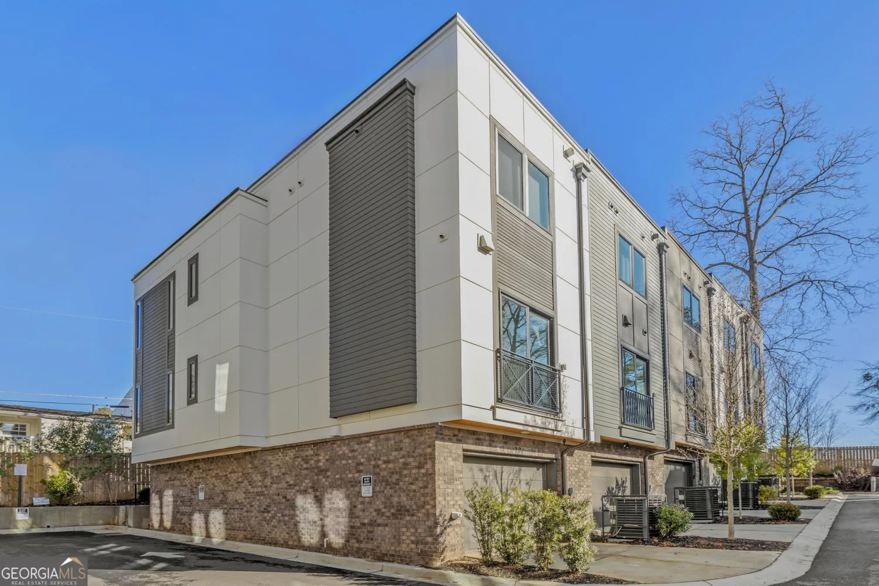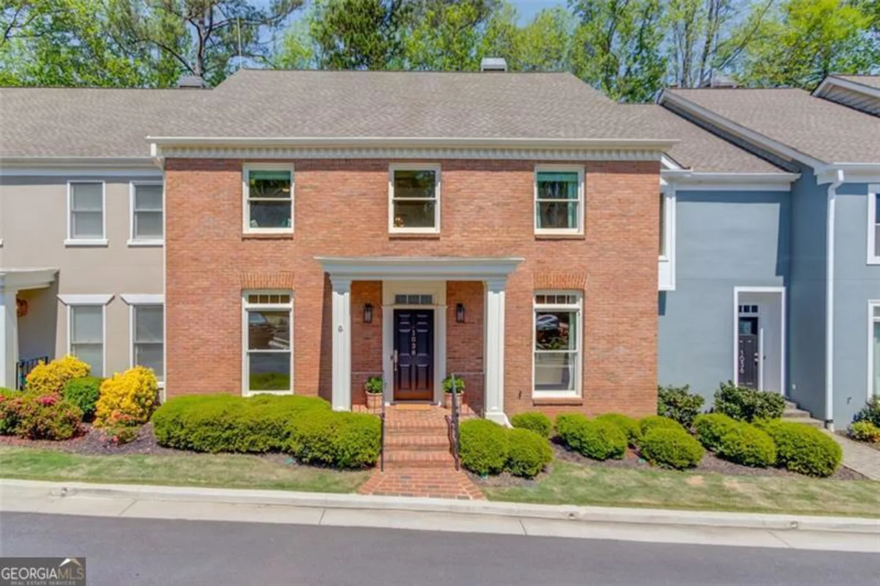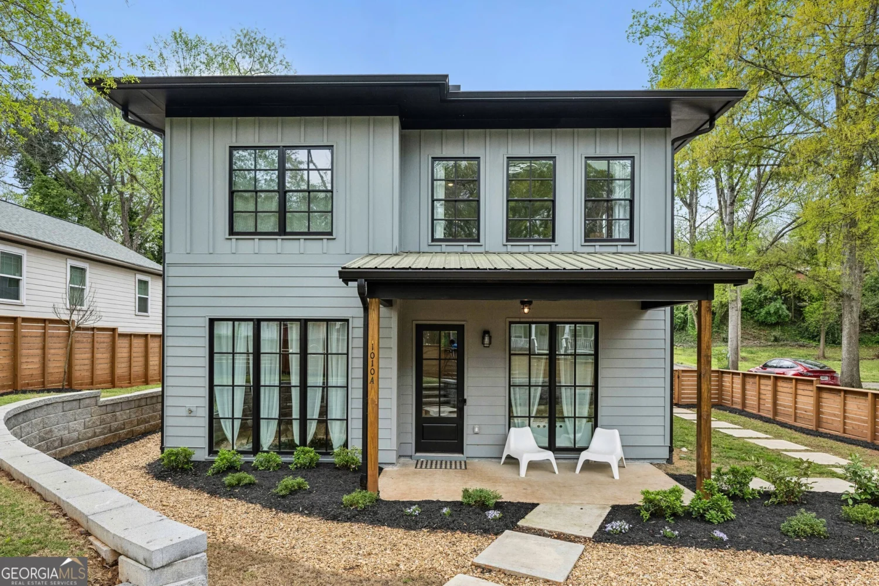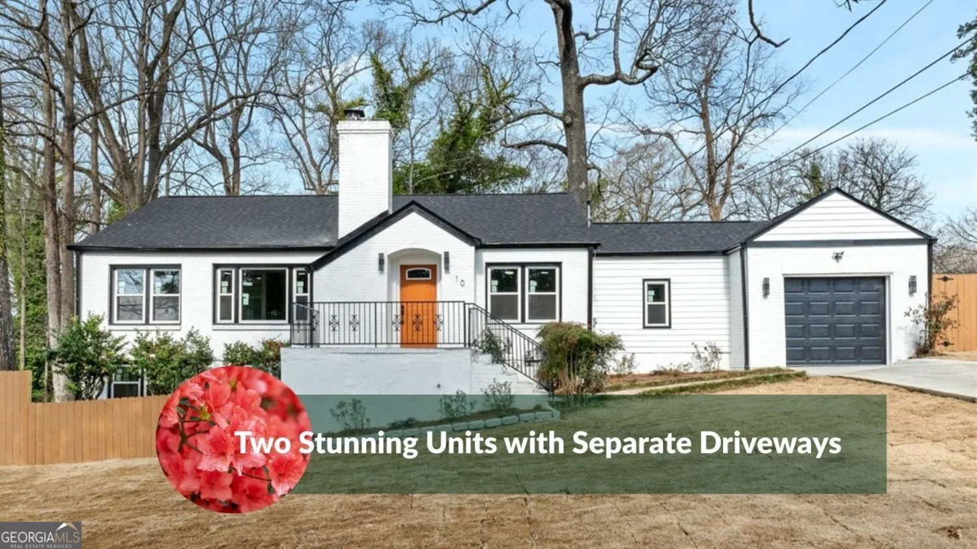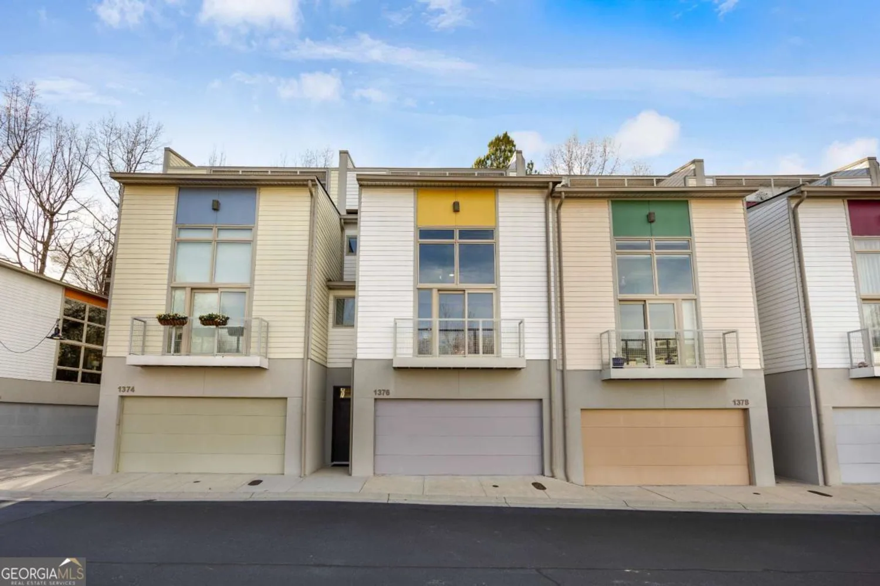7127 riverside driveAtlanta, GA 30328
7127 riverside driveAtlanta, GA 30328
Description
Nestled in one of Atlanta's most desirable neighborhoods, this beautiful residence offers a perfect blend of luxury, comfort, and style, with the added benefit of being in a peaceful, yet convenient location along the Chattahoochee River. Step inside to discover a spacious and inviting floor plan, highlighted by a stone fireplace in the main living area. The living space flows seamlessly into the island kitchen, which boasts abundant cabinet and counter space, a large center island, and modern finishes. On the main level, you'll find a well-appointed bedroom and bathroom, offering ideal privacy and accessibility for guests or family members. Upstairs, the master suite is a true retreat, featuring a second stone fireplace and an expansive private bath. Step outside onto the covered porch or expansive deck, both of which offer views of the serene and private backyard. This home offers the perfect combination of quiet suburban living with easy access to all that Atlanta has to offer.
Property Details for 7127 Riverside Drive
- Subdivision ComplexRainbow Acres
- Architectural StyleOther
- Parking FeaturesGarage
- Property AttachedYes
LISTING UPDATED:
- StatusActive
- MLS #10486152
- Days on Site52
- Taxes$5,640 / year
- MLS TypeResidential
- Year Built1979
- Lot Size0.70 Acres
- CountryFulton
LISTING UPDATED:
- StatusActive
- MLS #10486152
- Days on Site52
- Taxes$5,640 / year
- MLS TypeResidential
- Year Built1979
- Lot Size0.70 Acres
- CountryFulton
Building Information for 7127 Riverside Drive
- StoriesTwo
- Year Built1979
- Lot Size0.7000 Acres
Payment Calculator
Term
Interest
Home Price
Down Payment
The Payment Calculator is for illustrative purposes only. Read More
Property Information for 7127 Riverside Drive
Summary
Location and General Information
- Community Features: None
- Directions: GPS is accurate to this location.
- Coordinates: 33.949665,-84.392676
School Information
- Elementary School: Spalding Drive
- Middle School: Sandy Springs
- High School: North Springs
Taxes and HOA Information
- Parcel Number: 17 012700050049
- Tax Year: 2024
- Association Fee Includes: None
- Tax Lot: 7 & 8
Virtual Tour
Parking
- Open Parking: No
Interior and Exterior Features
Interior Features
- Cooling: Central Air
- Heating: Forced Air
- Appliances: Dishwasher, Microwave
- Basement: None
- Fireplace Features: Family Room, Master Bedroom
- Flooring: Laminate
- Interior Features: Double Vanity, Walk-In Closet(s)
- Levels/Stories: Two
- Kitchen Features: Kitchen Island
- Main Bedrooms: 1
- Bathrooms Total Integer: 3
- Main Full Baths: 1
- Bathrooms Total Decimal: 3
Exterior Features
- Construction Materials: Wood Siding
- Patio And Porch Features: Porch
- Roof Type: Composition
- Laundry Features: Other
- Pool Private: No
Property
Utilities
- Sewer: Public Sewer
- Utilities: Electricity Available
- Water Source: Public
Property and Assessments
- Home Warranty: Yes
- Property Condition: Resale
Green Features
Lot Information
- Above Grade Finished Area: 2944
- Common Walls: No Common Walls
- Lot Features: Private
Multi Family
- Number of Units To Be Built: Square Feet
Rental
Rent Information
- Land Lease: Yes
Public Records for 7127 Riverside Drive
Tax Record
- 2024$5,640.00 ($470.00 / month)
Home Facts
- Beds5
- Baths3
- Total Finished SqFt2,944 SqFt
- Above Grade Finished2,944 SqFt
- StoriesTwo
- Lot Size0.7000 Acres
- StyleSingle Family Residence
- Year Built1979
- APN17 012700050049
- CountyFulton
- Fireplaces2



