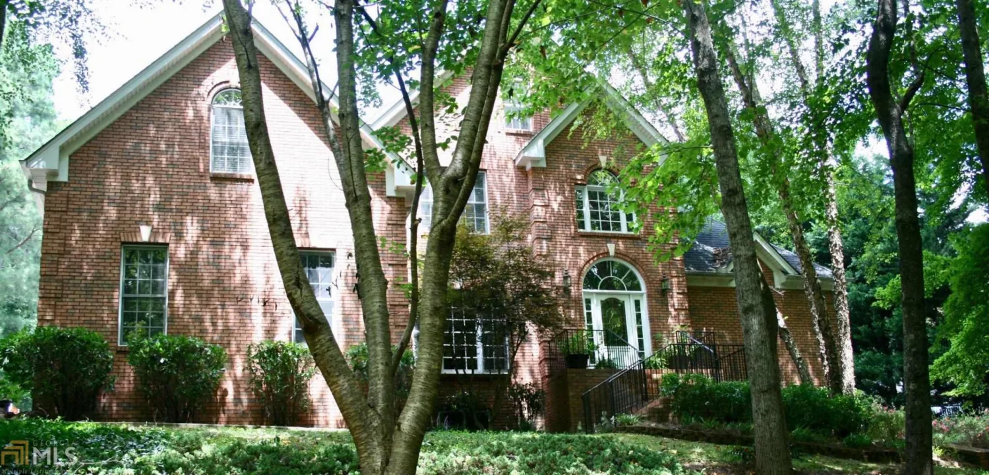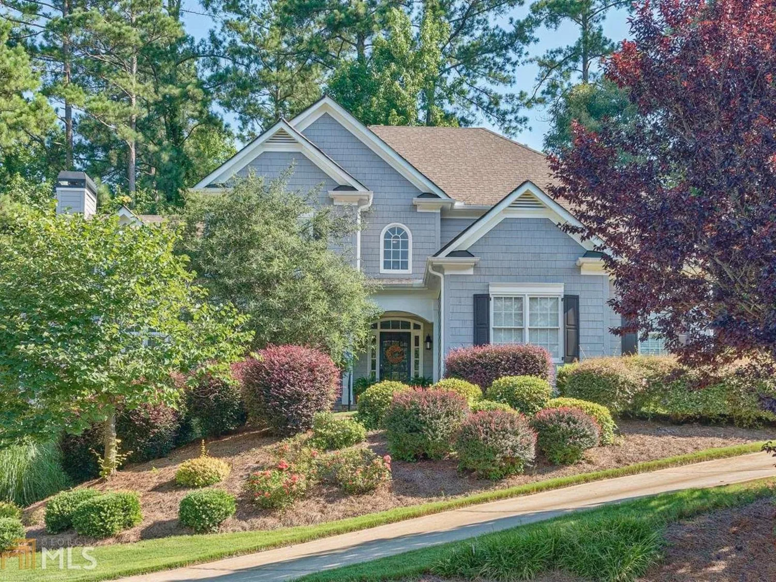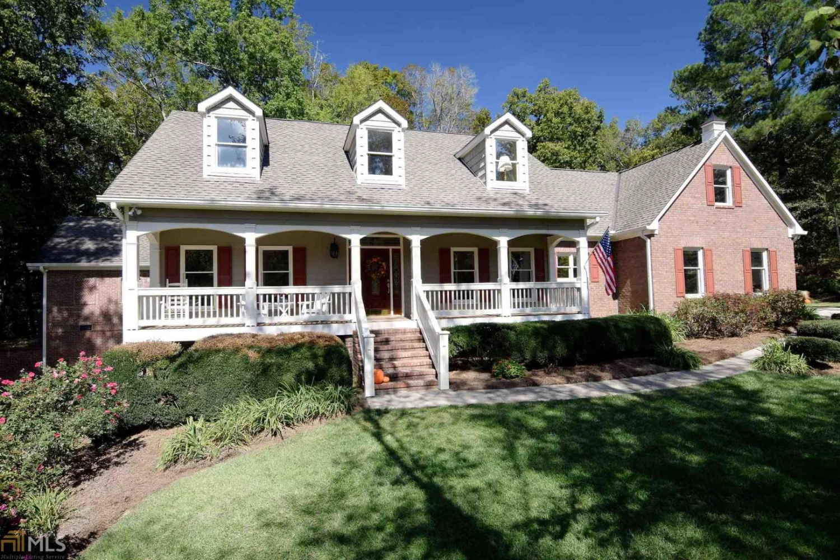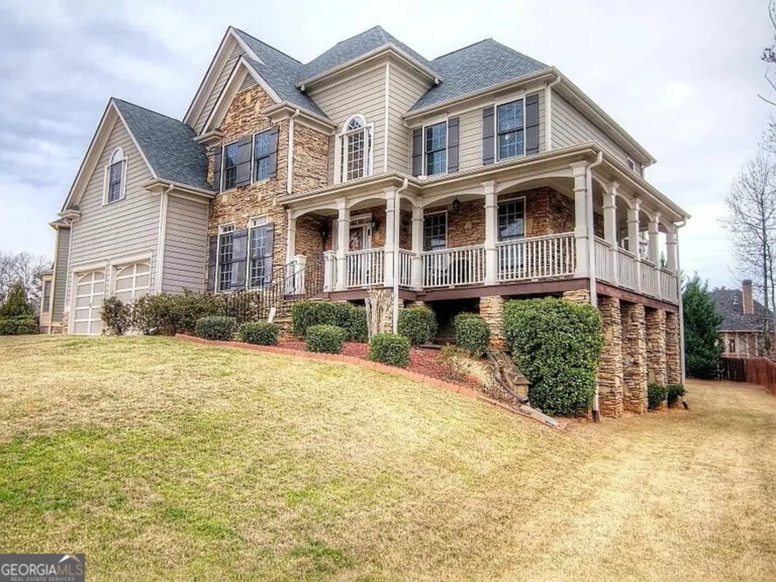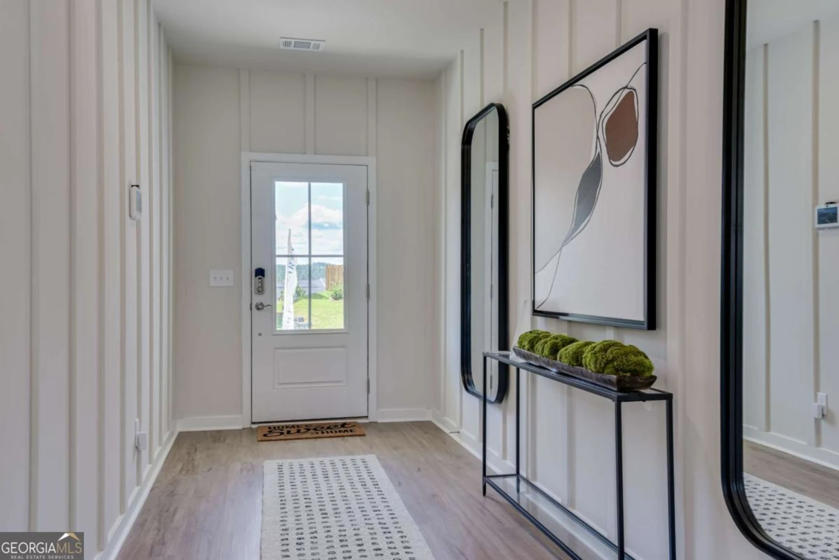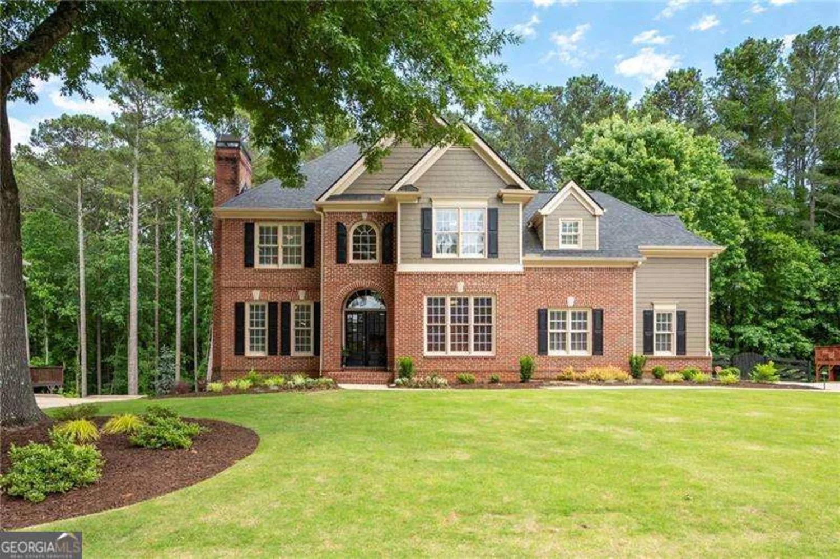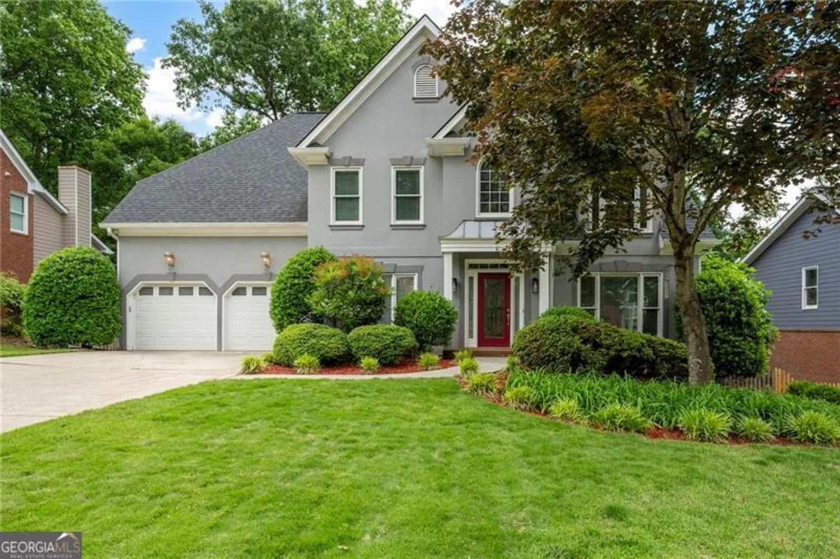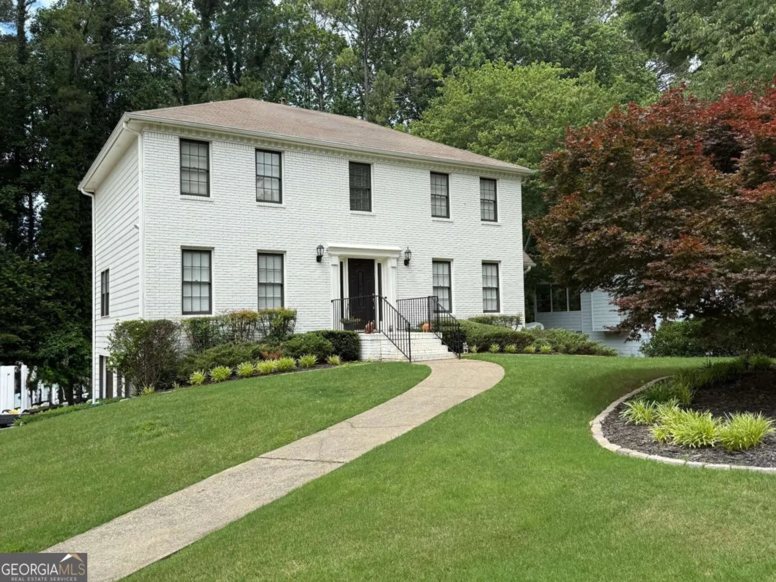6227 braidwood way nwAcworth, GA 30101
6227 braidwood way nwAcworth, GA 30101
Description
Top-rated Harrison School District and Exceptional Brookstone amenities! You'll love this 5-bedroom, 4-bathroom gem offering over 4,000 square feet of beautifully designed living space with an open floor plan, perfect for both entertaining and everyday comfort. A grand two-story foyer welcomes you inside, leading to an impressive great room featuring a fireplace, soaring vaulted ceilings, and skylights that fill the space with natural light. The eat-in kitchen includes a breakfast bar and flows seamlessly into a large formal dining room, ideal for hosting gatherings. The main level features a luxurious primary suite with a spa-like bath, as well as a secondary bedroom conveniently located next to a full bath, offering flexibility for guests or a home office. Just off the main living area, a fully enclosed back porch leads to an expansive deck overlooking the picturesque backyard. Upstairs, two oversized guest rooms provide plenty of space and share a full bath, while an open sitting area offers the perfect spot for reading, relaxing, or working from home. The fully finished daylight basement expands the living space even further, featuring a large family room, an exercise room, and an additional bedroom with a full bath, creating a private retreat for guests or extended family. The outdoor space is just as impressive, with a huge backyard that extends beyond a charming bridge over a creek, leading to a unique playhouse with electricity, complete with a fun slide and climbing ropes! Whether enjoying the beautiful scenery, entertaining guests, or simply unwinding in your private oasis, this home offers something for everyone. Don't miss the opportunity to make this incredible home yours!
Property Details for 6227 Braidwood Way NW
- Subdivision ComplexBrookstone III
- Architectural StyleBrick Front, Traditional
- ExteriorSprinkler System
- Num Of Parking Spaces2
- Parking FeaturesGarage, Garage Door Opener, Kitchen Level
- Property AttachedYes
LISTING UPDATED:
- StatusPending
- MLS #10486297
- Days on Site22
- Taxes$1,457 / year
- MLS TypeResidential
- Year Built1998
- Lot Size0.82 Acres
- CountryCobb
LISTING UPDATED:
- StatusPending
- MLS #10486297
- Days on Site22
- Taxes$1,457 / year
- MLS TypeResidential
- Year Built1998
- Lot Size0.82 Acres
- CountryCobb
Building Information for 6227 Braidwood Way NW
- StoriesThree Or More
- Year Built1998
- Lot Size0.8200 Acres
Payment Calculator
Term
Interest
Home Price
Down Payment
The Payment Calculator is for illustrative purposes only. Read More
Property Information for 6227 Braidwood Way NW
Summary
Location and General Information
- Community Features: Clubhouse, Playground, Pool, Sidewalks, Street Lights, Swim Team, Tennis Court(s), Walk To Schools
- Directions: GPS Friendly.
- Coordinates: 33.975138,-84.733938
School Information
- Elementary School: Vaughan
- Middle School: Lost Mountain
- High School: Harrison
Taxes and HOA Information
- Parcel Number: 20026702120
- Tax Year: 2024
- Association Fee Includes: Swimming, Tennis
- Tax Lot: 175
Virtual Tour
Parking
- Open Parking: No
Interior and Exterior Features
Interior Features
- Cooling: Ceiling Fan(s), Central Air
- Heating: Central, Natural Gas
- Appliances: Dishwasher, Disposal, Dryer, Microwave, Washer
- Basement: Bath Finished, Concrete, Daylight, Exterior Entry, Finished, Full, Interior Entry
- Fireplace Features: Gas Log
- Flooring: Carpet, Hardwood
- Interior Features: Bookcases, In-Law Floorplan, Master On Main Level, Separate Shower, Soaking Tub, Entrance Foyer, Vaulted Ceiling(s), Walk-In Closet(s)
- Levels/Stories: Three Or More
- Window Features: Double Pane Windows, Skylight(s)
- Kitchen Features: Breakfast Area, Breakfast Bar, Breakfast Room, Pantry
- Main Bedrooms: 2
- Bathrooms Total Integer: 4
- Main Full Baths: 2
- Bathrooms Total Decimal: 4
Exterior Features
- Construction Materials: Brick
- Patio And Porch Features: Deck, Porch, Screened
- Roof Type: Composition
- Laundry Features: Other
- Pool Private: No
- Other Structures: Outbuilding
Property
Utilities
- Sewer: Public Sewer
- Utilities: Cable Available, Electricity Available, High Speed Internet, Natural Gas Available, Phone Available, Sewer Available, Underground Utilities, Water Available
- Water Source: Public
Property and Assessments
- Home Warranty: Yes
- Property Condition: Resale
Green Features
Lot Information
- Above Grade Finished Area: 2843
- Common Walls: No Common Walls
- Lot Features: Other
Multi Family
- Number of Units To Be Built: Square Feet
Rental
Rent Information
- Land Lease: Yes
Public Records for 6227 Braidwood Way NW
Tax Record
- 2024$1,457.00 ($121.42 / month)
Home Facts
- Beds5
- Baths4
- Total Finished SqFt4,037 SqFt
- Above Grade Finished2,843 SqFt
- Below Grade Finished1,194 SqFt
- StoriesThree Or More
- Lot Size0.8200 Acres
- StyleSingle Family Residence
- Year Built1998
- APN20026702120
- CountyCobb
- Fireplaces1


