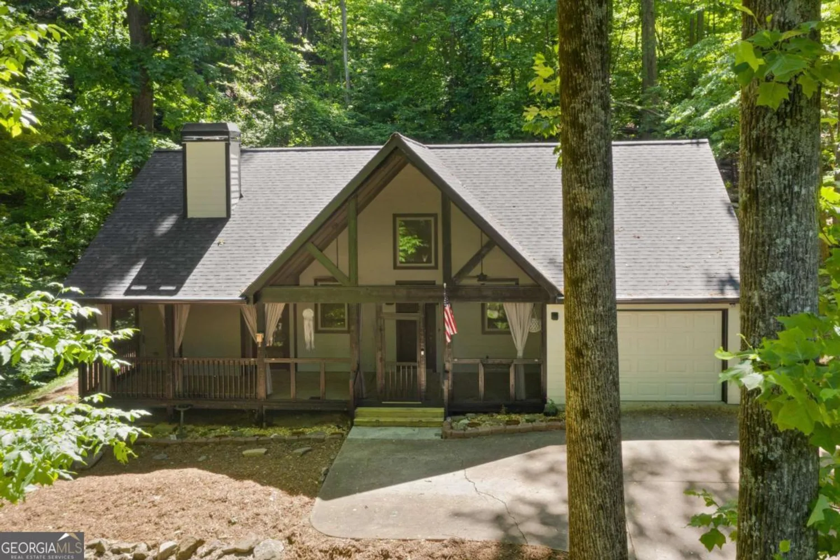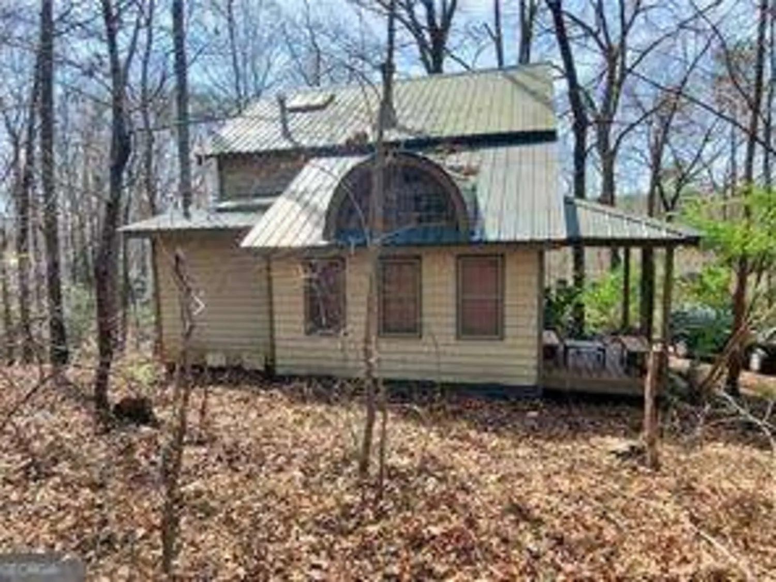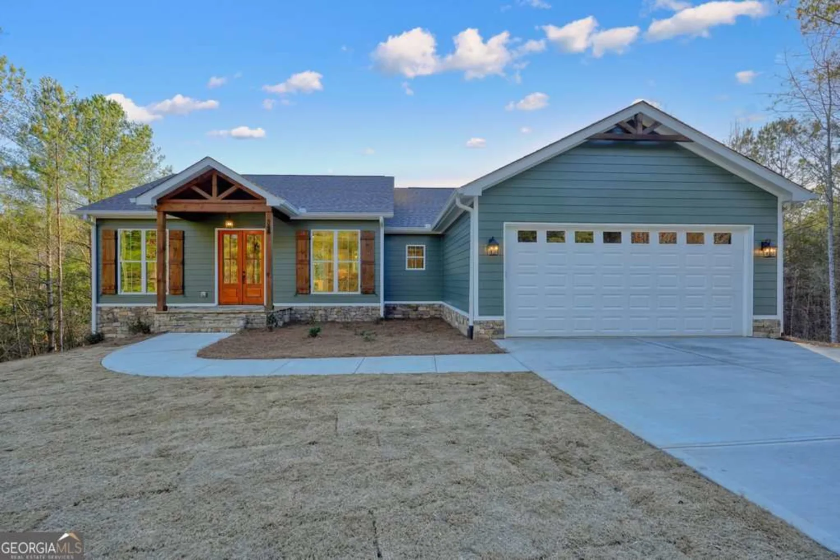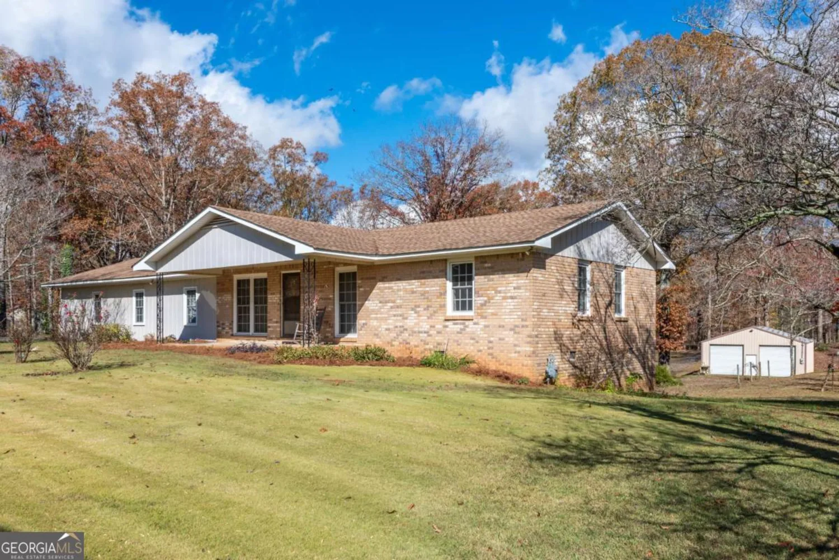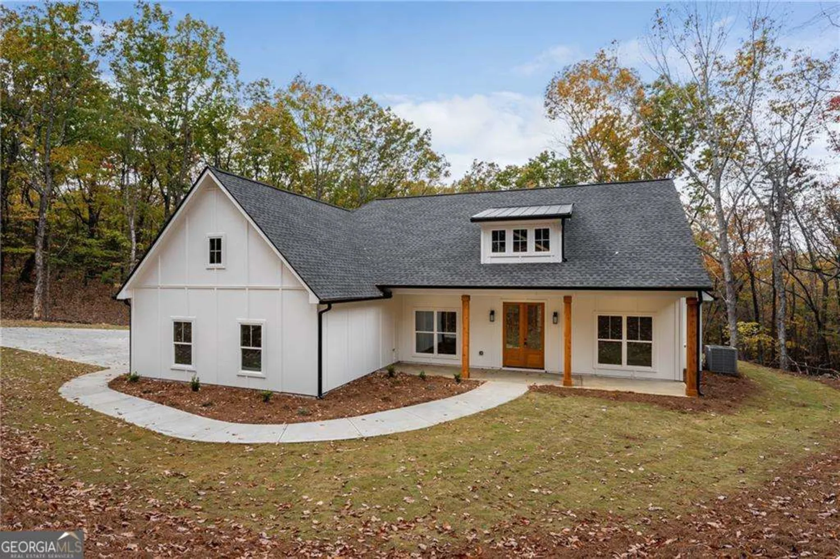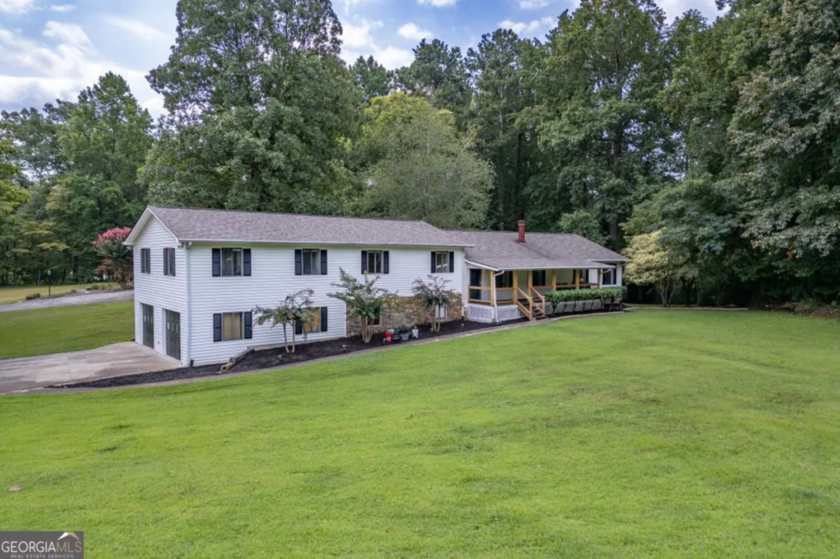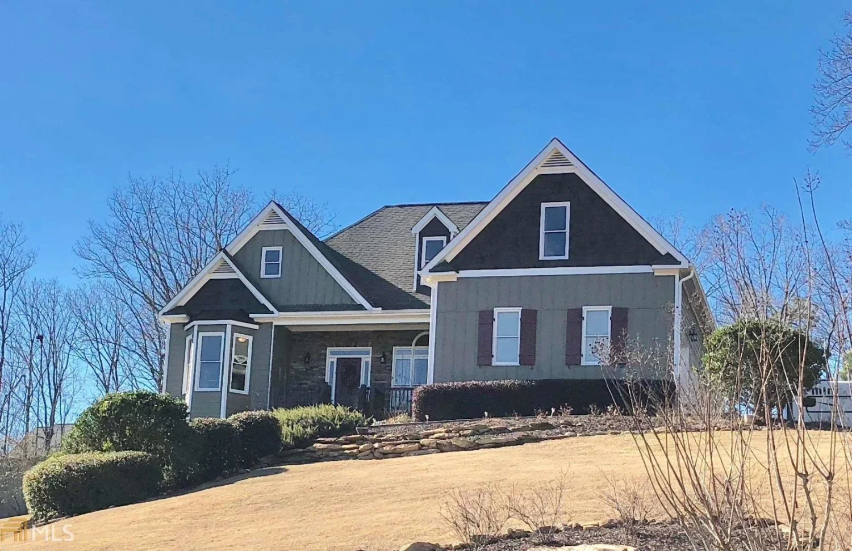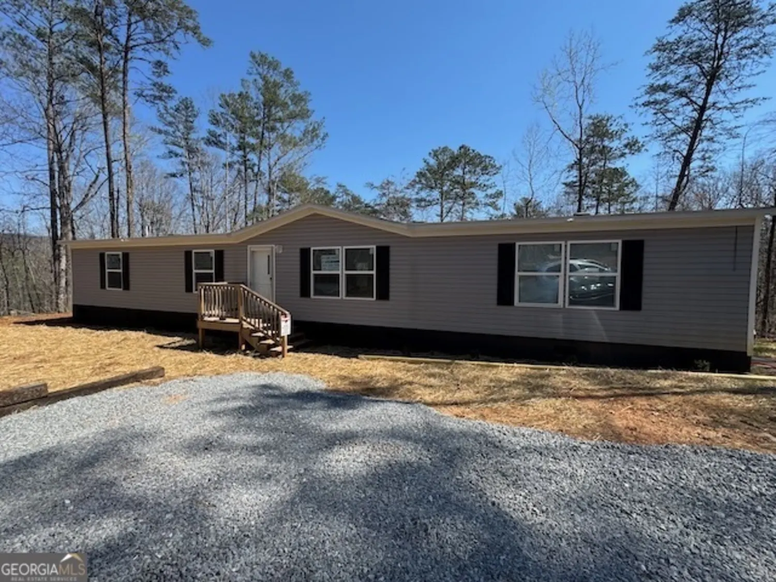1006 chestnut cove trailJasper, GA 30143
1006 chestnut cove trailJasper, GA 30143
Description
Escape to Mountain Luxury in the Heart of Bent Tree! Discover the perfect blend of comfort, charm, and adventure with this beautifully updated four-bedroom, three-bath mountain retreat, ideally located in the sought-after Bent Tree community. Tucked away in nature's embrace, this inviting home offers stunning seasonal mountain views from not one-but two spacious decks. Soak in the serene beauty from the hot tub under a canopy of stars and breathe in the crisp mountain air. Step inside to a cozy yet stylish living space anchored by a striking stone fireplace, complete with a brand-new Buck Stove insert for those extra-cozy nights. Freshly installed energy-efficient windows bring in natural light while keeping the elements at bay. Upstairs, the fully updated kitchen is a chef's dream-granite countertops, stainless steel appliances, and an open-concept layout make it perfect for everything from casual meals to entertaining. With two spacious primary suites-one on the main level and one upstairs-plus a charming clawfoot tub on the third floor, this home offers flexibility and character throughout. And here's the best part: it can be sold FULLY FURNISHED! Just bring your bags and start living your mountain dream. Life in Bent Tree means more than just a beautiful home-it's a lifestyle. Tee off on the stunning 18-hole golf course, play a match on the tennis or pickleball courts, or explore scenic hiking trails-including a brand-new trail just steps from your door. Enjoy the 110-acre lake for kayaking, fishing, or relaxing on the beach. Horse lovers will appreciate the community stables, and your four-legged friends will love the dedicated dog park. When it's time to socialize or unwind, head to The Tavern at the 19th Hole for a bite and drinks or visit Club Tamarack for community events and fun. All of this in a gated, resort-style community that's just a short drive from local dining, shopping, and entertainment. Whether you're searching for a peaceful full-time home or the ultimate weekend escape, this mountain cottage offers the best of both worlds. Don't miss your chance to make this dream getaway yours-schedule your private tour today!
Property Details for 1006 Chestnut Cove Trail
- Subdivision ComplexBent Tree
- Architectural StyleCape Cod
- ExteriorBalcony
- Parking FeaturesParking Pad
- Property AttachedYes
LISTING UPDATED:
- StatusActive
- MLS #10486927
- Days on Site59
- Taxes$2,682 / year
- MLS TypeResidential
- Year Built1977
- Lot Size0.60 Acres
- CountryPickens
LISTING UPDATED:
- StatusActive
- MLS #10486927
- Days on Site59
- Taxes$2,682 / year
- MLS TypeResidential
- Year Built1977
- Lot Size0.60 Acres
- CountryPickens
Building Information for 1006 Chestnut Cove Trail
- StoriesThree Or More
- Year Built1977
- Lot Size0.6000 Acres
Payment Calculator
Term
Interest
Home Price
Down Payment
The Payment Calculator is for illustrative purposes only. Read More
Property Information for 1006 Chestnut Cove Trail
Summary
Location and General Information
- Community Features: Clubhouse, Fitness Center, Gated, Golf, Lake
- Directions: Go to main gait of Bent Tree. Once in gate, drive 2.3 miles to chestnut cove on the right and the home is up 1 mile on the right,
- View: Mountain(s)
- Coordinates: 34.492204,-84.342787
School Information
- Elementary School: Tate
- Middle School: Jasper
- High School: Pickens County
Taxes and HOA Information
- Parcel Number: 026B 220
- Tax Year: 2024
- Association Fee Includes: Other
Virtual Tour
Parking
- Open Parking: Yes
Interior and Exterior Features
Interior Features
- Cooling: Ceiling Fan(s), Heat Pump, Whole House Fan
- Heating: Central
- Appliances: Dishwasher
- Basement: None
- Fireplace Features: Living Room, Masonry, Wood Burning Stove
- Flooring: Other
- Interior Features: Split Bedroom Plan, Wet Bar
- Levels/Stories: Three Or More
- Window Features: Double Pane Windows
- Kitchen Features: Breakfast Area, Breakfast Bar, Kitchen Island
- Foundation: Block
- Main Bedrooms: 1
- Bathrooms Total Integer: 3
- Main Full Baths: 1
- Bathrooms Total Decimal: 3
Exterior Features
- Construction Materials: Other
- Patio And Porch Features: Deck
- Roof Type: Composition
- Security Features: Gated Community
- Laundry Features: Other
- Pool Private: No
Property
Utilities
- Sewer: Septic Tank
- Utilities: Cable Available, Electricity Available, Natural Gas Available
- Water Source: Public
Property and Assessments
- Home Warranty: Yes
- Property Condition: Resale
Green Features
Lot Information
- Above Grade Finished Area: 2266
- Common Walls: No Common Walls
- Lot Features: Sloped
Multi Family
- Number of Units To Be Built: Square Feet
Rental
Rent Information
- Land Lease: Yes
Public Records for 1006 Chestnut Cove Trail
Tax Record
- 2024$2,682.00 ($223.50 / month)
Home Facts
- Beds4
- Baths3
- Total Finished SqFt2,266 SqFt
- Above Grade Finished2,266 SqFt
- StoriesThree Or More
- Lot Size0.6000 Acres
- StyleSingle Family Residence
- Year Built1977
- APN026B 220
- CountyPickens
- Fireplaces1


