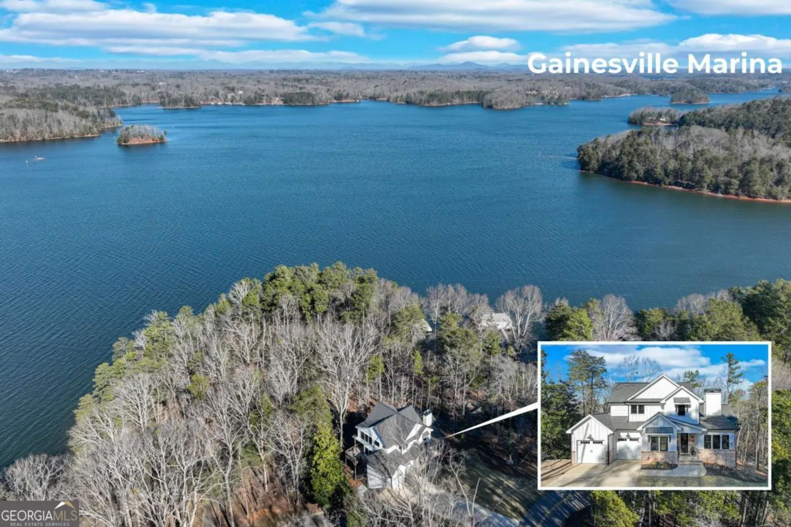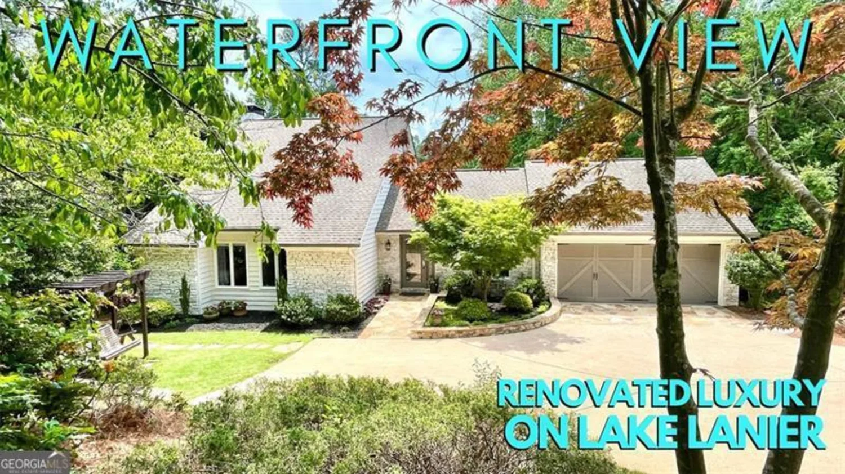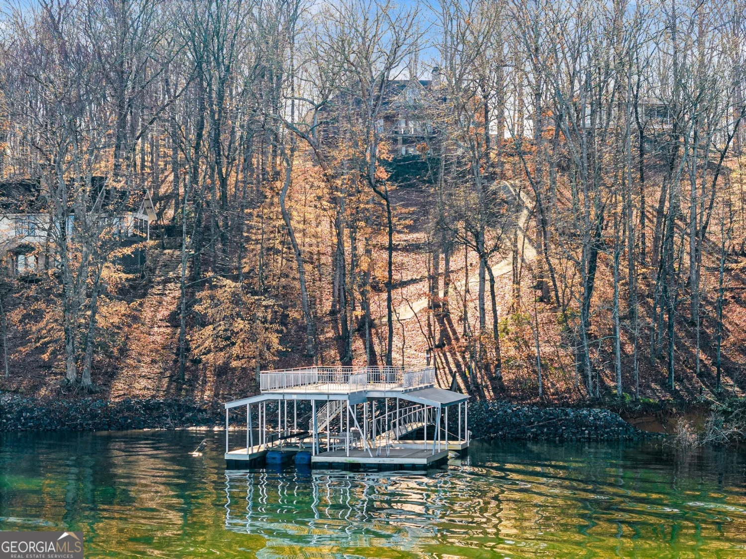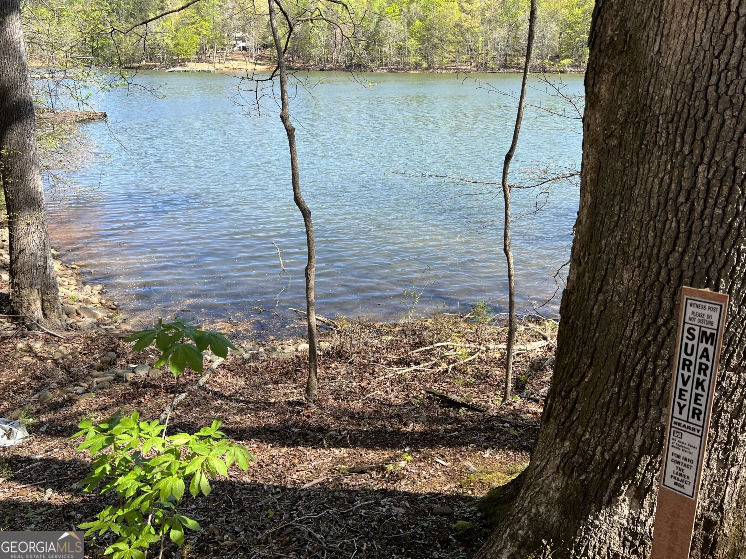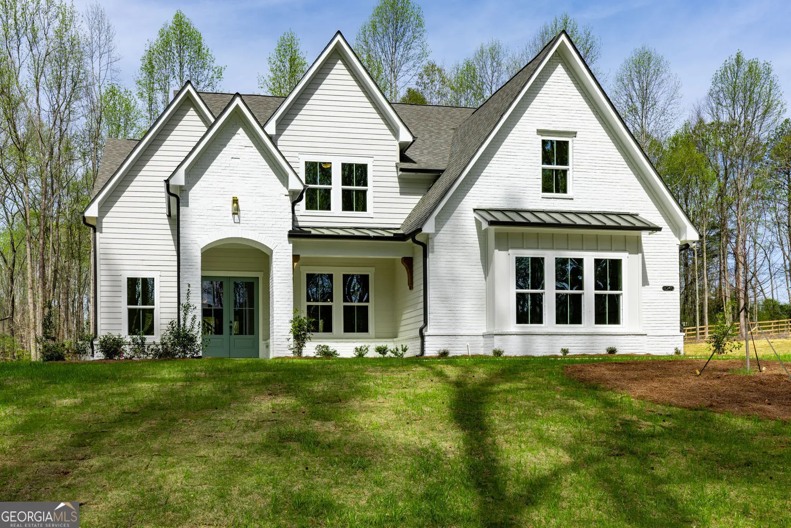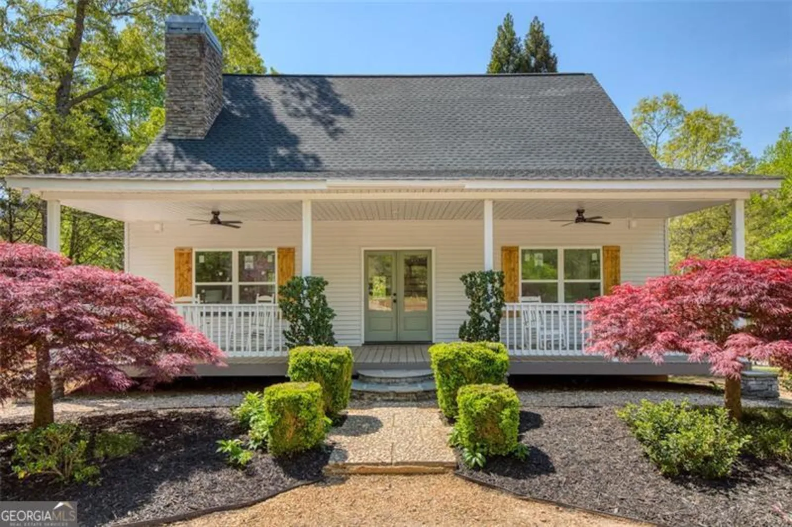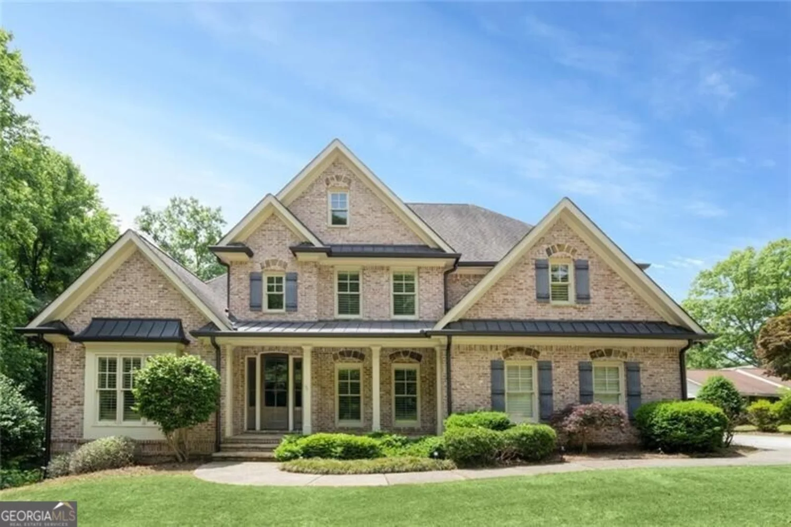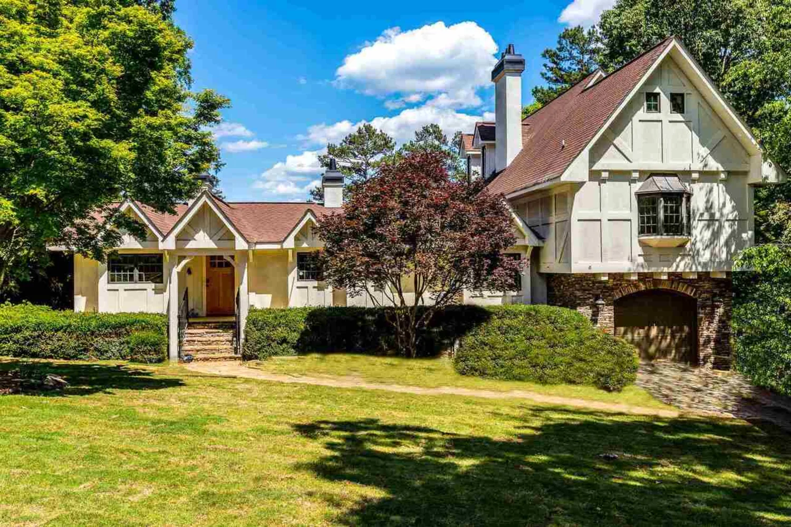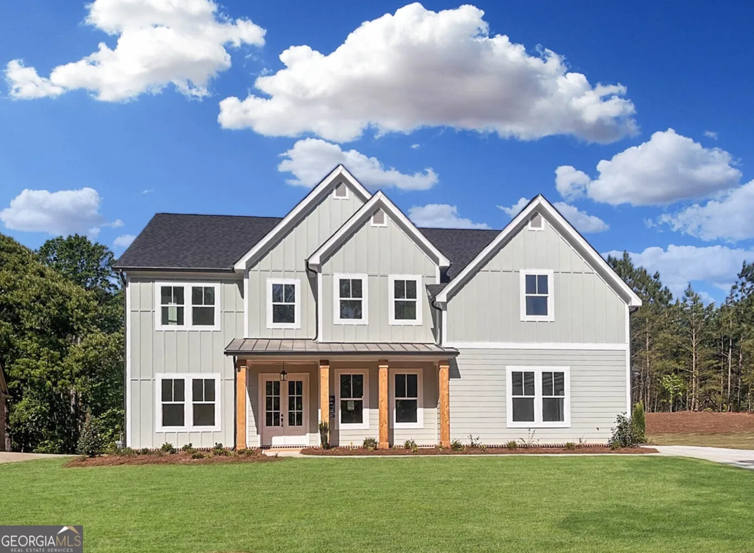2152 silver circleGainesville, GA 30506
2152 silver circleGainesville, GA 30506
Description
This elegant, traditional Lake Lanier home has everything you need for fine lake living! Conveniently located just 10 minutes from downtown Gainesville, The Rowing Venue, the hospital district, shopping, and restaurants, this home is designed for the ultimate lakefront lifestyle. With stunning lake views from most rooms, it also features a paved path leading to a single-slip party dock in deep, calm, no-wake waters-perfect for lounging and swimming. Situated on a double lot with a low CORPS line, the property offers a circular driveway and abundant parking, along with a drive-around access to the lower-level double garage-ideal for a golf cart, boat toys, a workshop, and extra storage. Inside, the main floor boasts an open layout with all hardwood floors. The great room, featuring a striking stone wood-burning fireplace, flows seamlessly into the kitchen, which includes granite countertops, a double gas range, and high-end Thermador appliances. A dining room and a study/office complete this space. The oversized primary suite is a true retreat, featuring a sitting area, double custom closets (one with a double-stack washer/dryer), heated travertine tile floors, a jacuzzi tub, a spacious shower, and double granite vanities. Additionally, the main level includes a second ensuite bedroom, a powder room, and a large laundry room. Upstairs, you'll find a guest bedroom, a full bath, and a large bonus room over the garage. The beautifully finished terrace level, completed in 2015, offers luxury vinyl flooring, a family room with a second stone wood-burning fireplace, a full kitchen with all appliances, a dining area, a large game room, a full guest bath, and an ensuite with its own private bath-perfect for entertaining or multi-generational living. Every bathroom is equipped with heated travertine tile floors, and the home features only hardwood and luxury vinyl flooring-no carpet. This exceptional Lake Lanier property combines elegance, functionality, and the best in lakeside living!
Property Details for 2152 Silver Circle
- Subdivision ComplexLake Lanier- Private Dock
- Architectural StyleBrick 4 Side, Traditional
- ExteriorOther
- Parking FeaturesGarage, Garage Door Opener, Kitchen Level
- Property AttachedYes
- Waterfront FeaturesLake
LISTING UPDATED:
- StatusActive
- MLS #10486942
- Days on Site35
- Taxes$1,980 / year
- MLS TypeResidential
- Year Built2002
- Lot Size1.59 Acres
- CountryHall
LISTING UPDATED:
- StatusActive
- MLS #10486942
- Days on Site35
- Taxes$1,980 / year
- MLS TypeResidential
- Year Built2002
- Lot Size1.59 Acres
- CountryHall
Building Information for 2152 Silver Circle
- StoriesOne and One Half
- Year Built2002
- Lot Size1.5920 Acres
Payment Calculator
Term
Interest
Home Price
Down Payment
The Payment Calculator is for illustrative purposes only. Read More
Property Information for 2152 Silver Circle
Summary
Location and General Information
- Community Features: Lake
- Directions: From DT Gainesville, take 129N Cleveland Hwy, Rt on Imperial, left on Silver Circle. See sign on left.
- View: Lake
- Coordinates: 34.347165,-83.818581
School Information
- Elementary School: Riverbend
- Middle School: North Hall
- High School: North Hall
Taxes and HOA Information
- Parcel Number: 00094 000038
- Tax Year: 2024
- Association Fee Includes: None
- Tax Lot: 1-2
Virtual Tour
Parking
- Open Parking: No
Interior and Exterior Features
Interior Features
- Cooling: Ceiling Fan(s), Central Air, Electric
- Heating: Electric, Zoned
- Appliances: Dishwasher, Double Oven, Microwave, Oven/Range (Combo), Refrigerator, Stainless Steel Appliance(s)
- Basement: Bath Finished, Concrete, Daylight, Finished, Full
- Fireplace Features: Basement, Family Room
- Flooring: Hardwood, Vinyl
- Interior Features: Bookcases, Double Vanity, High Ceilings, In-Law Floorplan, Separate Shower, Tile Bath, Tray Ceiling(s), Vaulted Ceiling(s), Walk-In Closet(s), Wet Bar
- Levels/Stories: One and One Half
- Kitchen Features: Breakfast Bar, Breakfast Room, Second Kitchen, Solid Surface Counters, Walk-in Pantry
- Main Bedrooms: 2
- Total Half Baths: 1
- Bathrooms Total Integer: 6
- Main Full Baths: 2
- Bathrooms Total Decimal: 5
Exterior Features
- Construction Materials: Brick
- Patio And Porch Features: Deck, Patio
- Roof Type: Composition
- Security Features: Security System
- Spa Features: Bath
- Laundry Features: Other
- Pool Private: No
- Other Structures: Workshop
Property
Utilities
- Sewer: Septic Tank
- Utilities: Electricity Available, High Speed Internet, Natural Gas Available
- Water Source: Public
- Electric: 220 Volts
Property and Assessments
- Home Warranty: Yes
- Property Condition: Resale
Green Features
Lot Information
- Above Grade Finished Area: 4168
- Common Walls: No Common Walls
- Lot Features: Private, Sloped
- Waterfront Footage: Lake
Multi Family
- Number of Units To Be Built: Square Feet
Rental
Rent Information
- Land Lease: Yes
Public Records for 2152 Silver Circle
Tax Record
- 2024$1,980.00 ($165.00 / month)
Home Facts
- Beds4
- Baths5
- Total Finished SqFt6,795 SqFt
- Above Grade Finished4,168 SqFt
- Below Grade Finished2,627 SqFt
- StoriesOne and One Half
- Lot Size1.5920 Acres
- StyleSingle Family Residence
- Year Built2002
- APN00094 000038
- CountyHall
- Fireplaces2


