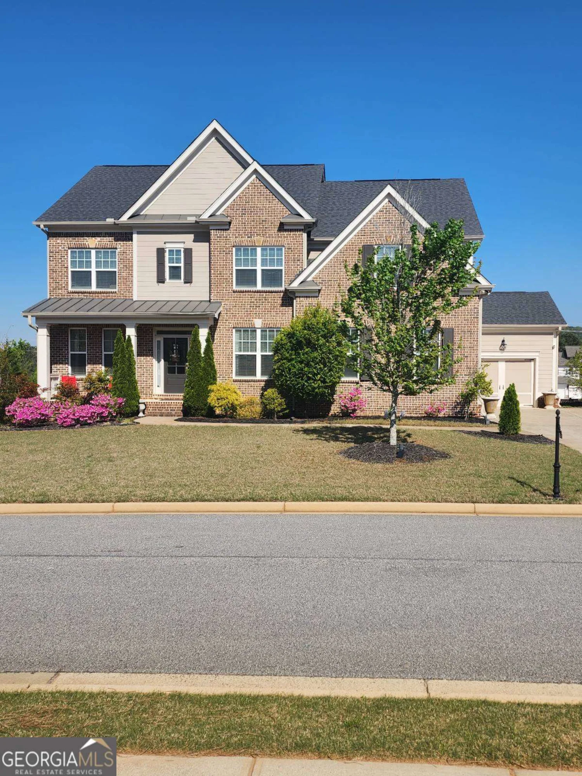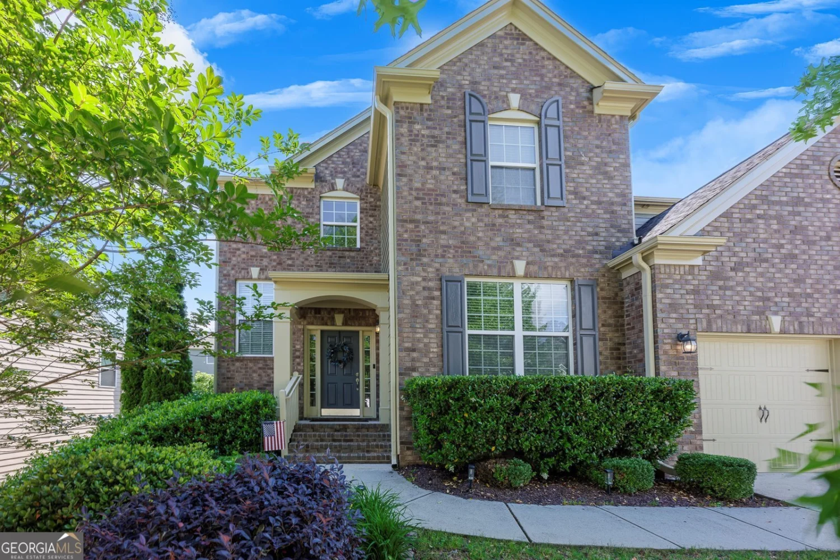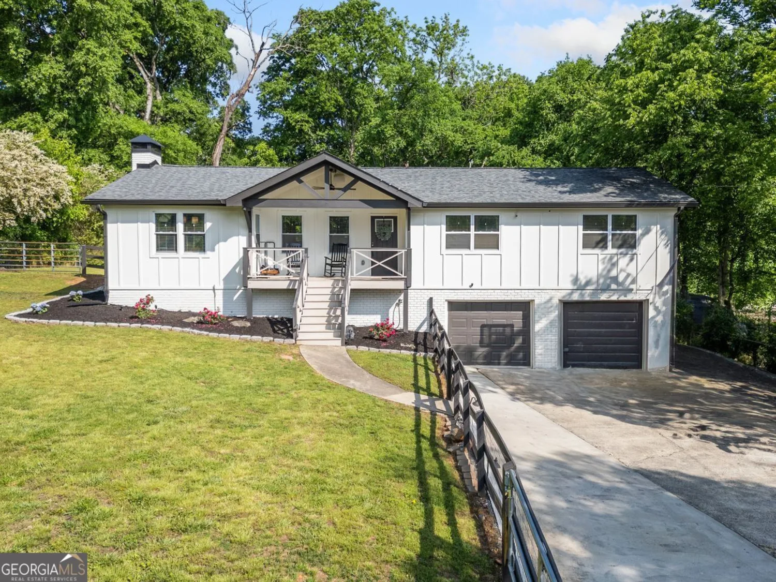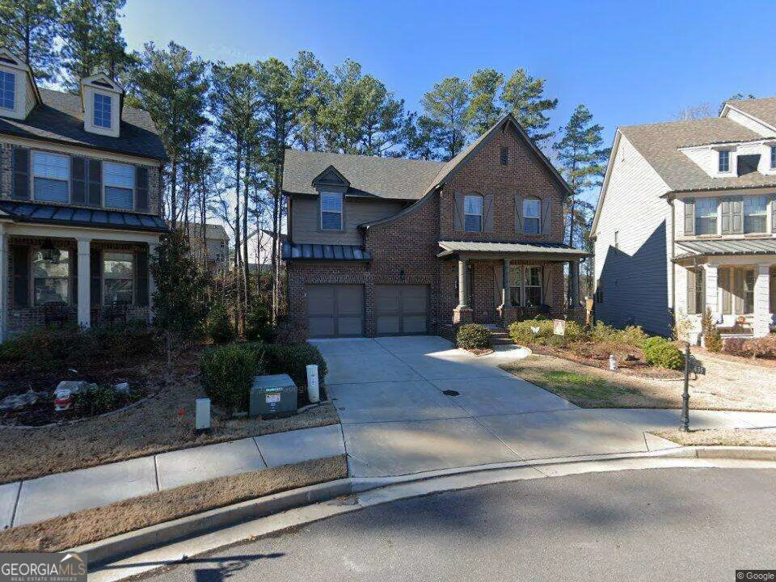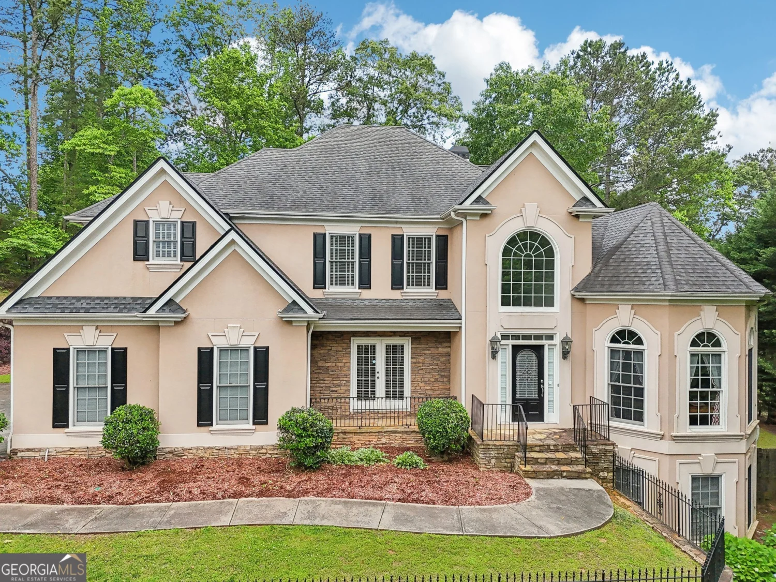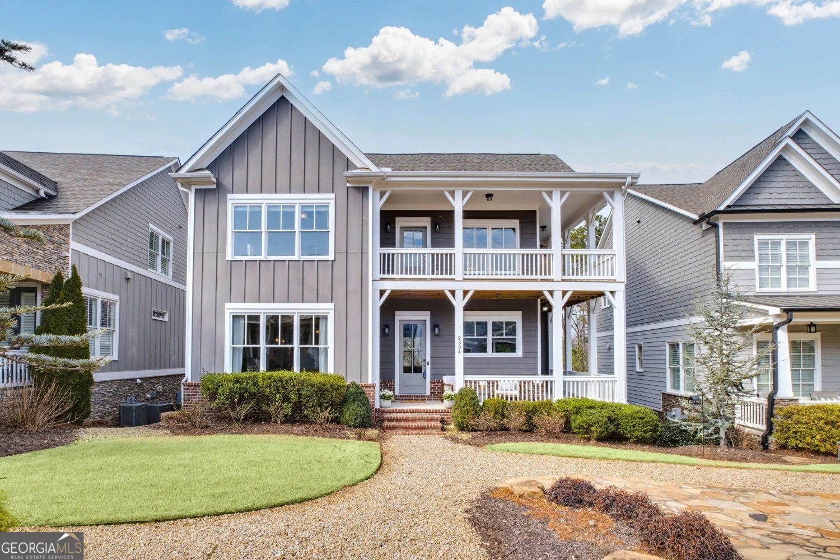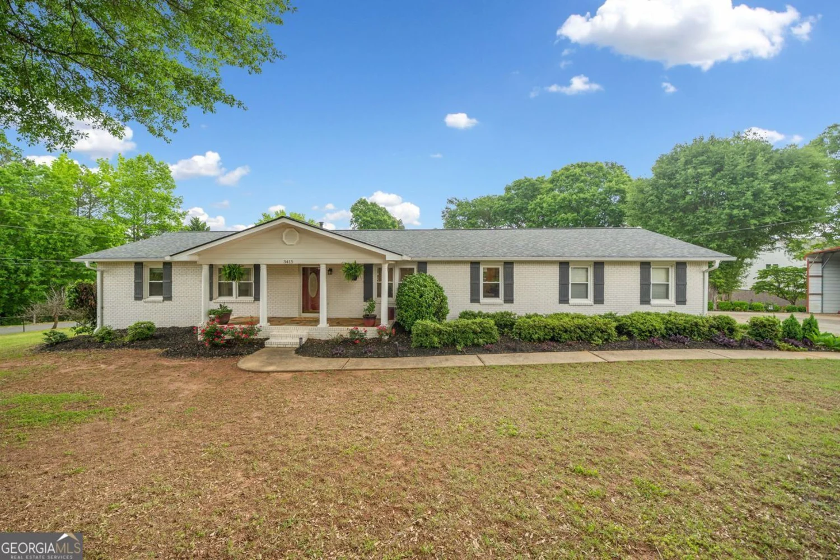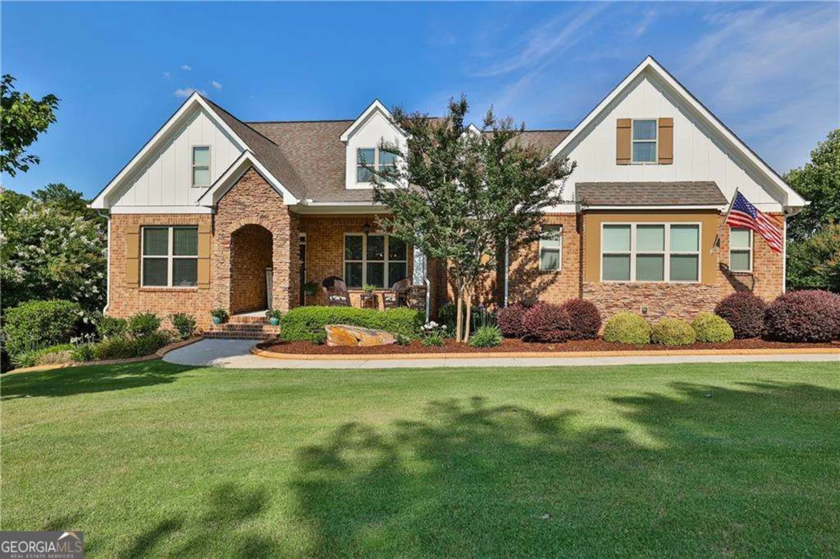4073 hickory fairway driveWoodstock, GA 30188
4073 hickory fairway driveWoodstock, GA 30188
Description
Welcome to this exceptional 5-bedroom, 5.5-bathroom home in the sought-after Bradshaw Farm community, ideally located in the heart of Woodstock. From the moment you step inside the grand two-story foyer, you'll be captivated by the elegant design and spacious layout. To the right, a private office with bay windows and French doors provides the perfect workspace, while to the left, a formal sitting room flows seamlessly into the separate dining room with tray ceilings. The well-appointed kitchen boasts stone countertops, a breakfast bar, double ovens, and a bright breakfast room-ideal for casual dining. The impressive two-story fireside family room creates a warm and inviting space to gather. A half bathroom completes the main level. Upstairs, retreat to the massive primary suite featuring tray ceilings, a cozy sitting area, and a private balcony overlooking the backyard. The luxurious ensuite bathroom includes double vanities, a glass shower, a whirlpool tub, and a spacious walk-in closet. Three additional bedrooms offer ample space-two share a Jack-and-Jill bathroom, while the third enjoys its own private ensuite. The finished basement is a full in-law suite complete with its own mudroom, living room, dining area, full kitchen, bedroom, two full bathrooms, a flex room, laundry room, and walk-out access to both the backyard and driveway. Outdoor living is just as impressive, featuring a main-level deck with stairs leading down to a covered patio and green space on the terrace level. For car enthusiasts or multi-generational living, this home offers five total garage spaces-three on the kitchen level and two on the lower level with direct access to the in-law suite. Enjoy resort-style amenities in Bradshaw Farm, including tennis courts, a basketball court, beach volleyball, two pools, a clubhouse, a playground, a golf course, and pickleball courts. This home is truly one-of-a-kind-schedule your showing today!
Property Details for 4073 Hickory Fairway Drive
- Subdivision ComplexBradshaw Farm
- Architectural StyleTraditional
- Num Of Parking Spaces5
- Parking FeaturesAttached, Garage, Garage Door Opener, Kitchen Level, Side/Rear Entrance
- Property AttachedYes
LISTING UPDATED:
- StatusClosed
- MLS #10487007
- Days on Site6
- Taxes$3,539 / year
- HOA Fees$825 / month
- MLS TypeResidential
- Year Built1995
- Lot Size0.64 Acres
- CountryCherokee
LISTING UPDATED:
- StatusClosed
- MLS #10487007
- Days on Site6
- Taxes$3,539 / year
- HOA Fees$825 / month
- MLS TypeResidential
- Year Built1995
- Lot Size0.64 Acres
- CountryCherokee
Building Information for 4073 Hickory Fairway Drive
- StoriesThree Or More
- Year Built1995
- Lot Size0.6380 Acres
Payment Calculator
Term
Interest
Home Price
Down Payment
The Payment Calculator is for illustrative purposes only. Read More
Property Information for 4073 Hickory Fairway Drive
Summary
Location and General Information
- Community Features: Playground, Swim Team, Tennis Court(s)
- Directions: Take exit 9 from GA-5 N/I-575 N. Take Main St and E Cherokee Dr to Hickory Fairway Dr. Home is on the right!
- Coordinates: 34.156469,-84.442438
School Information
- Elementary School: Hickory Flat
- Middle School: Dean Rusk
- High School: Sequoyah
Taxes and HOA Information
- Parcel Number: 15N27A 043
- Tax Year: 2024
- Association Fee Includes: Swimming, Tennis
Virtual Tour
Parking
- Open Parking: No
Interior and Exterior Features
Interior Features
- Cooling: Ceiling Fan(s), Central Air
- Heating: Forced Air, Natural Gas
- Appliances: Dishwasher, Microwave, Refrigerator
- Basement: Bath Finished, Daylight, Finished
- Fireplace Features: Family Room
- Flooring: Carpet, Hardwood, Tile
- Interior Features: In-Law Floorplan, Rear Stairs, Tray Ceiling(s), Walk-In Closet(s)
- Levels/Stories: Three Or More
- Window Features: Bay Window(s)
- Kitchen Features: Breakfast Bar, Breakfast Room, Pantry, Second Kitchen
- Total Half Baths: 1
- Bathrooms Total Integer: 6
- Bathrooms Total Decimal: 5
Exterior Features
- Construction Materials: Brick, Other
- Fencing: Back Yard, Fenced, Wood
- Patio And Porch Features: Deck, Patio
- Roof Type: Composition
- Security Features: Security System, Smoke Detector(s)
- Laundry Features: Upper Level
- Pool Private: No
Property
Utilities
- Sewer: Public Sewer
- Utilities: Other
- Water Source: Public
Property and Assessments
- Home Warranty: Yes
- Property Condition: Resale
Green Features
Lot Information
- Above Grade Finished Area: 5053
- Common Walls: No Common Walls
- Lot Features: Private
Multi Family
- Number of Units To Be Built: Square Feet
Rental
Rent Information
- Land Lease: Yes
Public Records for 4073 Hickory Fairway Drive
Tax Record
- 2024$3,539.00 ($294.92 / month)
Home Facts
- Beds5
- Baths5
- Total Finished SqFt5,053 SqFt
- Above Grade Finished5,053 SqFt
- StoriesThree Or More
- Lot Size0.6380 Acres
- StyleSingle Family Residence
- Year Built1995
- APN15N27A 043
- CountyCherokee
- Fireplaces1


