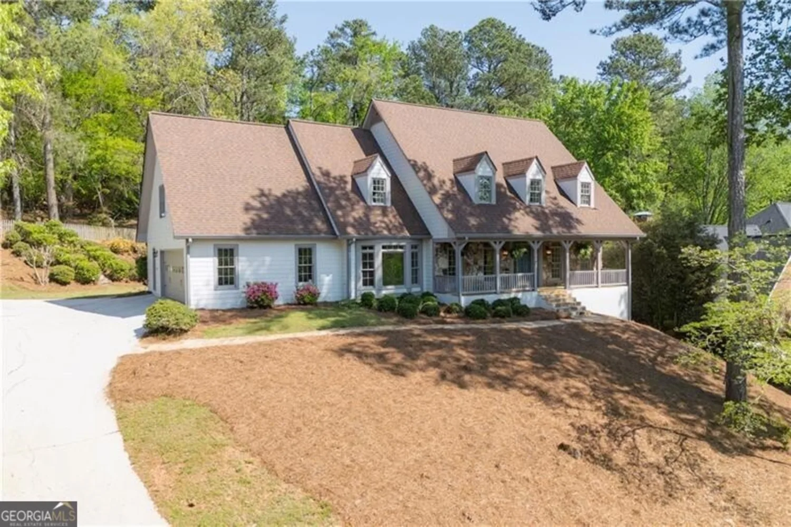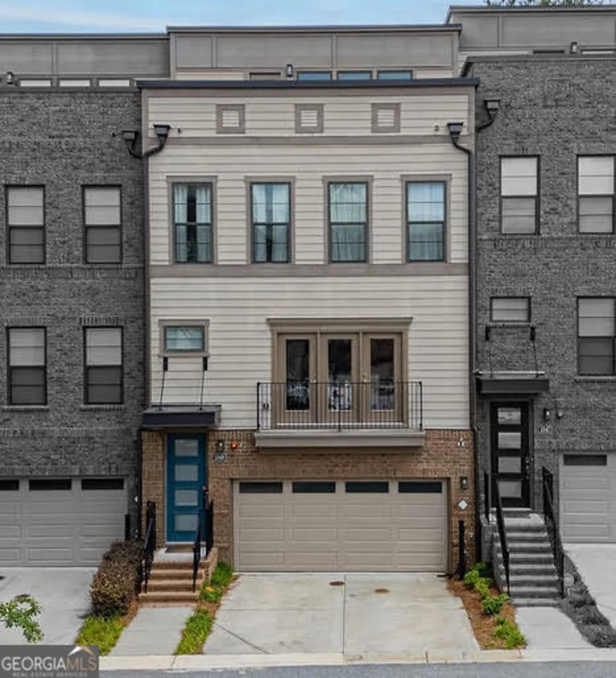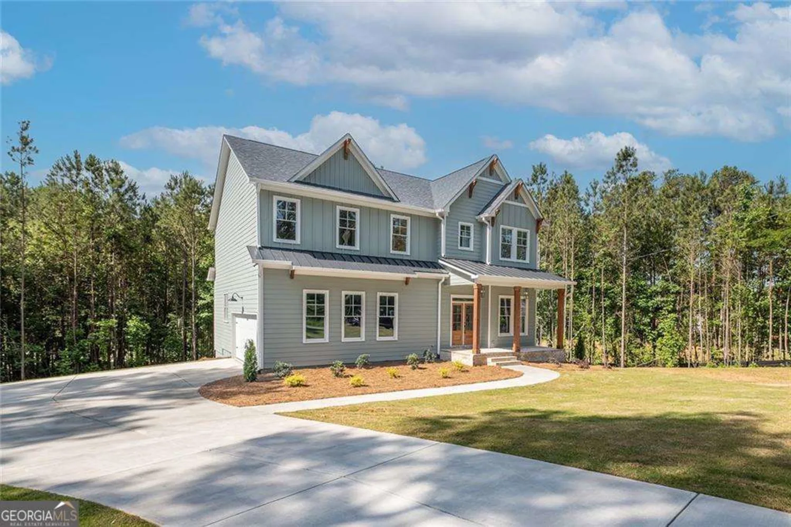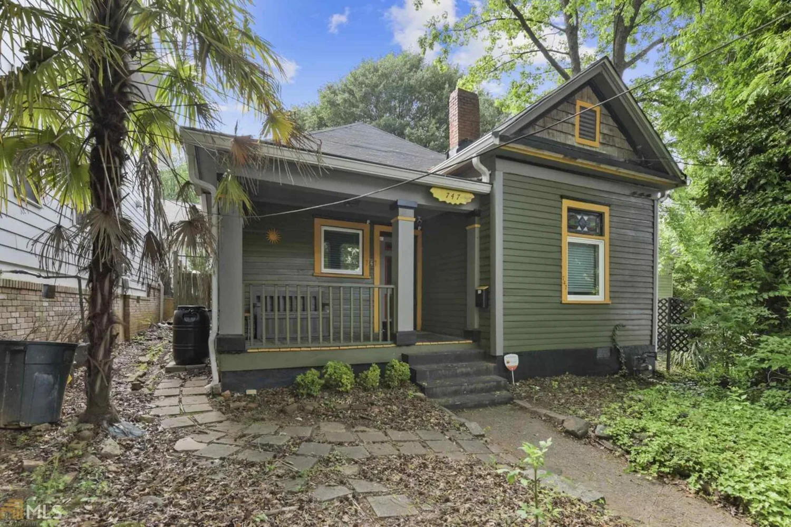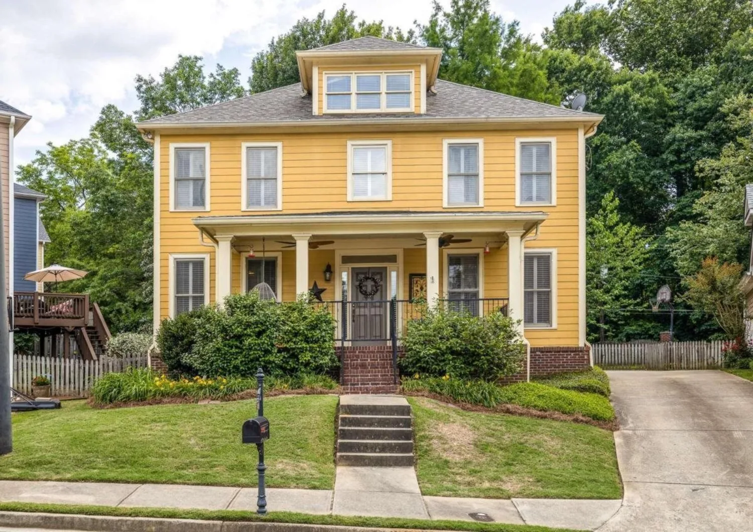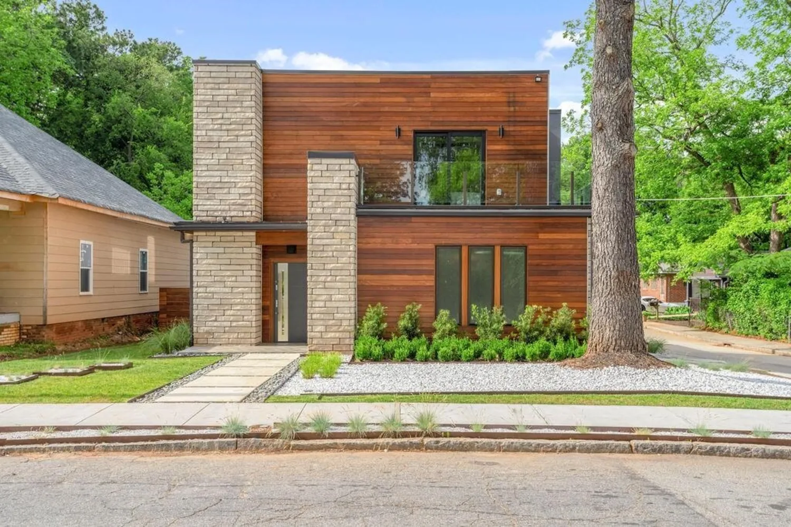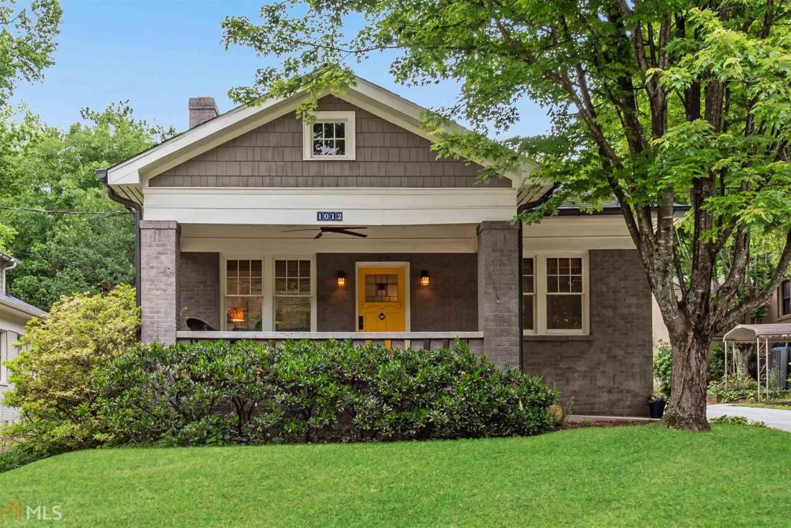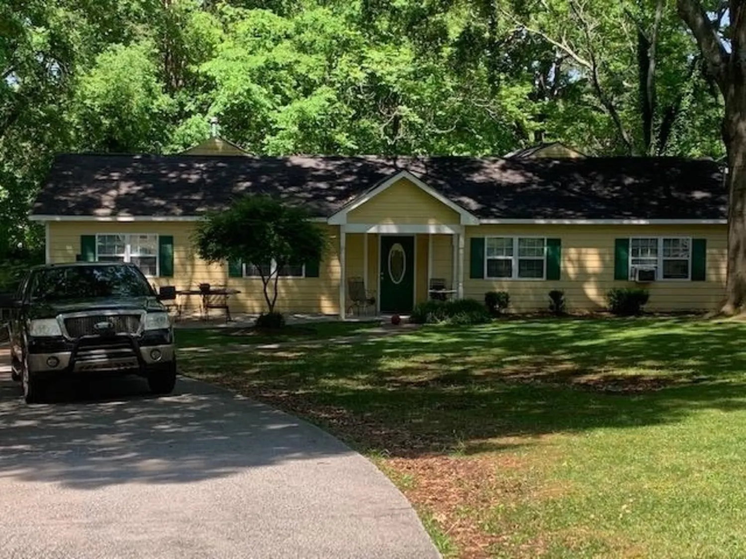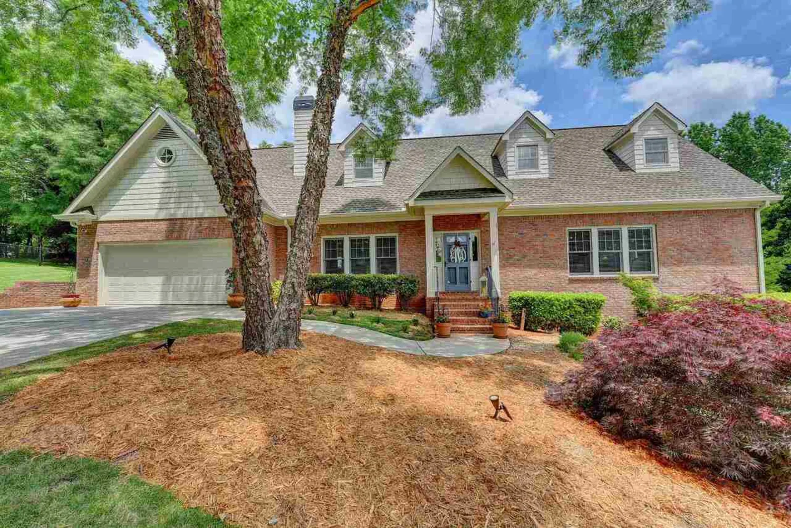4121 townsend laneAtlanta, GA 30346
4121 townsend laneAtlanta, GA 30346
Description
Stunning 4-Bedroom Townhouse Gated Community in Dunwoody! This beautiful 4-bedroom, 3.5-bath townhouse offers a perfect blend of space, comfort, and modern convenience. The open floor plan features a stylish kitchen that flows seamlessly into a spacious living room, complete with a charming bookcase and a cozy fireplace. Step outside onto the large deck, equipped with an electric awningCoperfect for relaxing or entertaining. Enjoy custom closets throughout and generously sized bathrooms for ultimate comfort. The fully finished basement includes a versatile space that can serve as an office, gym, or extra bedroom, along with a full bathroom and a closet. The open, spacious garage provides a utility area and additional storage. Located in a desirable gated community with a pool, this home is conveniently close to major roads, markets, schools, and more. Plus, visitor parking is right next to the townhouse for added convenience.
Property Details for 4121 Townsend Lane
- Subdivision ComplexTownsend at Perimeter
- Architectural StyleBrick 3 Side
- Parking FeaturesGarage
- Property AttachedYes
LISTING UPDATED:
- StatusActive
- MLS #10487145
- Days on Site39
- Taxes$7,041 / year
- HOA Fees$2,100 / month
- MLS TypeResidential
- Year Built2018
- Lot Size0.04 Acres
- CountryDeKalb
LISTING UPDATED:
- StatusActive
- MLS #10487145
- Days on Site39
- Taxes$7,041 / year
- HOA Fees$2,100 / month
- MLS TypeResidential
- Year Built2018
- Lot Size0.04 Acres
- CountryDeKalb
Building Information for 4121 Townsend Lane
- StoriesThree Or More
- Year Built2018
- Lot Size0.0400 Acres
Payment Calculator
Term
Interest
Home Price
Down Payment
The Payment Calculator is for illustrative purposes only. Read More
Property Information for 4121 Townsend Lane
Summary
Location and General Information
- Community Features: Pool, Sidewalks, Street Lights
- Directions: GPS
- View: City
- Coordinates: 33.923533,-84.329067
School Information
- Elementary School: Dunwoody
- Middle School: Peachtree
- High School: Dunwoody
Taxes and HOA Information
- Parcel Number: 18 347 01 135
- Tax Year: 2024
- Association Fee Includes: Insurance, Maintenance Structure
- Tax Lot: 69
Virtual Tour
Parking
- Open Parking: No
Interior and Exterior Features
Interior Features
- Cooling: Central Air
- Heating: Central
- Appliances: Dishwasher
- Basement: Bath Finished, Daylight, Exterior Entry
- Fireplace Features: Family Room, Gas Starter
- Flooring: Hardwood
- Interior Features: High Ceilings, Split Bedroom Plan, Walk-In Closet(s)
- Levels/Stories: Three Or More
- Total Half Baths: 1
- Bathrooms Total Integer: 4
- Bathrooms Total Decimal: 3
Exterior Features
- Construction Materials: Brick
- Patio And Porch Features: Deck
- Roof Type: Composition
- Security Features: Gated Community, Security System
- Laundry Features: In Basement
- Pool Private: No
Property
Utilities
- Sewer: Public Sewer
- Utilities: Underground Utilities
- Water Source: Public
Property and Assessments
- Home Warranty: Yes
- Property Condition: Resale
Green Features
Lot Information
- Above Grade Finished Area: 1996
- Common Walls: 2+ Common Walls
- Lot Features: Level
Multi Family
- Number of Units To Be Built: Square Feet
Rental
Rent Information
- Land Lease: Yes
Public Records for 4121 Townsend Lane
Tax Record
- 2024$7,041.00 ($586.75 / month)
Home Facts
- Beds4
- Baths3
- Total Finished SqFt2,527 SqFt
- Above Grade Finished1,996 SqFt
- Below Grade Finished531 SqFt
- StoriesThree Or More
- Lot Size0.0400 Acres
- StyleTownhouse
- Year Built2018
- APN18 347 01 135
- CountyDeKalb
- Fireplaces1


