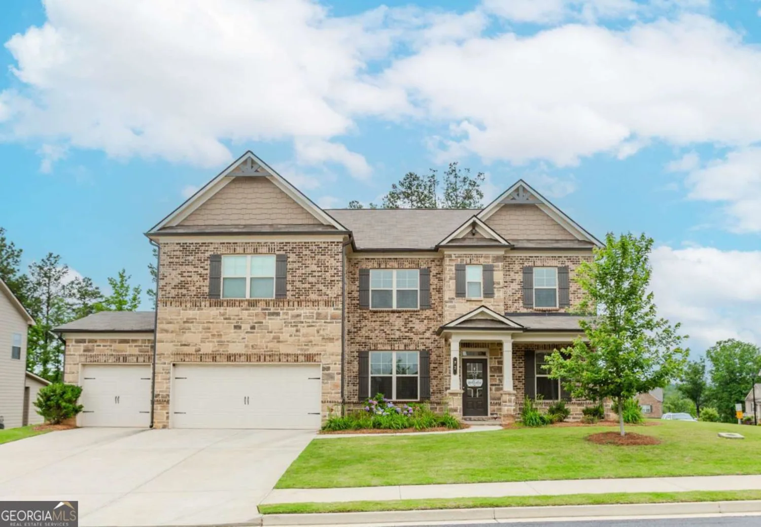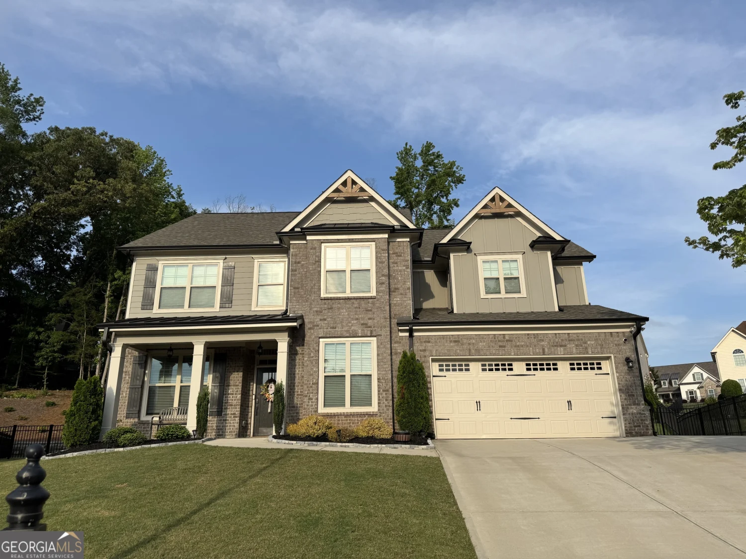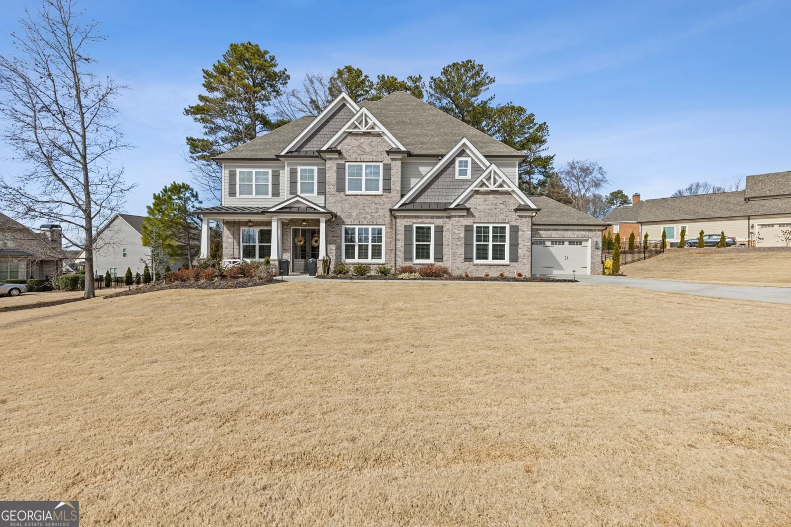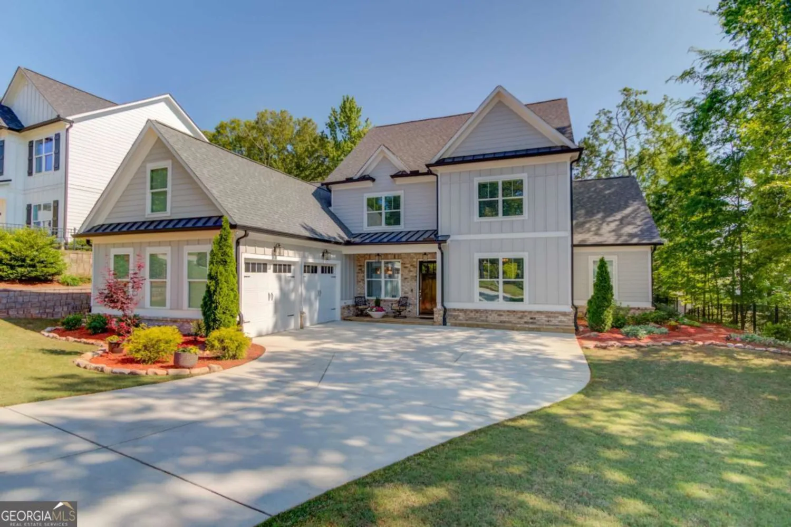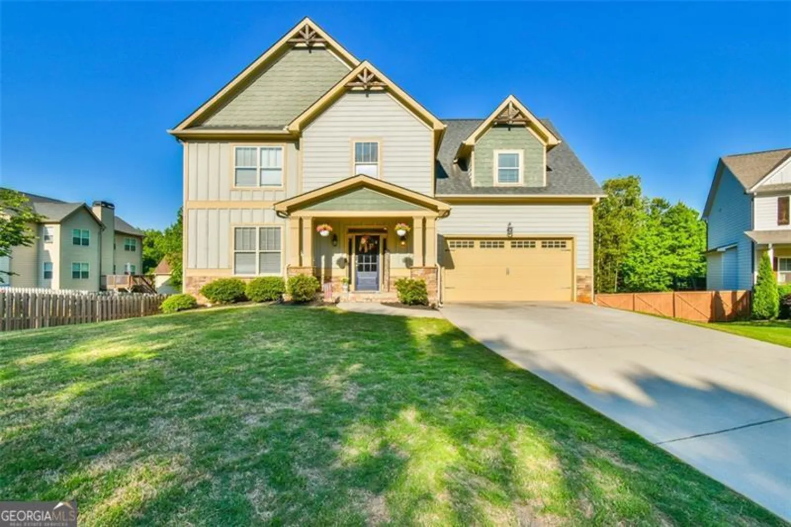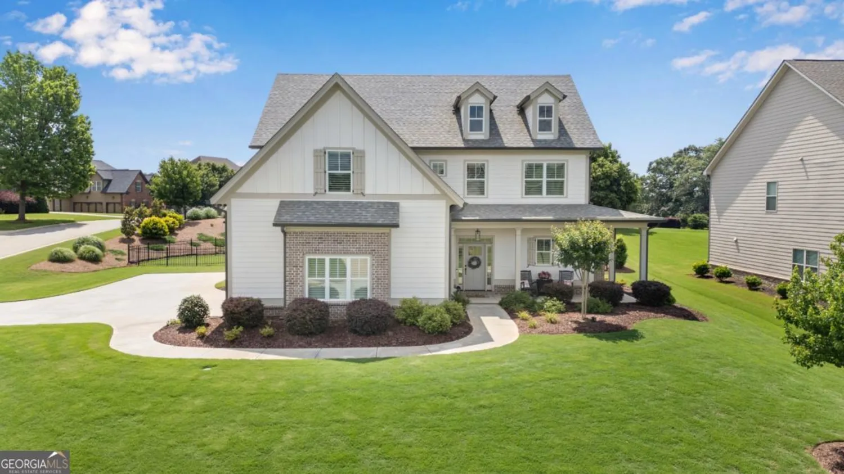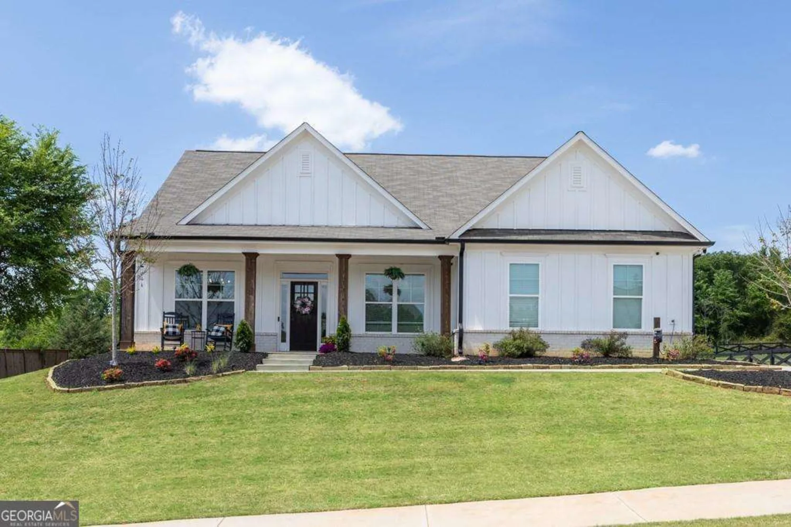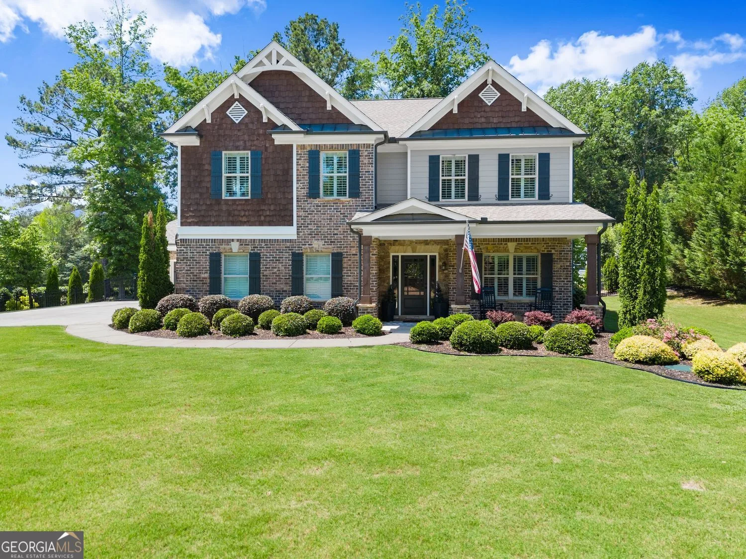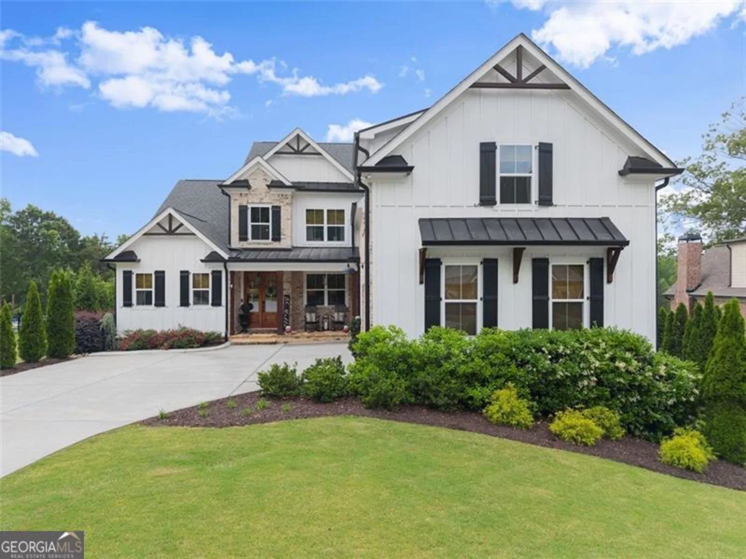7040 sanctuary driveJefferson, GA 30549
7040 sanctuary driveJefferson, GA 30549
Description
The Brookmont plan built by Stephen Elliott Homes, is everything you've been waiting for! Perfectly situated on a private, wooded homesite with a three-car garage, this impressive 5-bedroom, 4.5-bathroom home with a full daylight basement will captivate you the moment you arrive. The main level features soaring ceilings, a guest bedroom with a full bath, a large family room, and a cozy keeping room. The awe-inspiring kitchen is sure to delight any chef! Upstairs, you'll find generously sized secondary bedrooms with private baths and a spacious primary suite you'll never want to leave. The covered rear deck is a bonus, providing a peaceful outdoor retreat. Move-in timeline may vary, but this home is worth the wait! Ask us about incentive of $20,000 Any Way You Want It* with binding contract by 06/30/2025 using Seller's preferred lender! Best Value in Traditions of Braselton! Quick Move-In!
Property Details for 7040 Sanctuary Drive
- Subdivision ComplexTraditions Of Braselton
- Architectural StyleBrick/Frame, Brick Front, Traditional
- ExteriorSprinkler System
- Parking FeaturesAttached, Garage, Garage Door Opener, Kitchen Level
- Property AttachedYes
LISTING UPDATED:
- StatusActive
- MLS #10488349
- Days on Site61
- HOA Fees$1,100 / month
- MLS TypeResidential
- Year Built2025
- Lot Size0.49 Acres
- CountryJackson
LISTING UPDATED:
- StatusActive
- MLS #10488349
- Days on Site61
- HOA Fees$1,100 / month
- MLS TypeResidential
- Year Built2025
- Lot Size0.49 Acres
- CountryJackson
Building Information for 7040 Sanctuary Drive
- StoriesTwo
- Year Built2025
- Lot Size0.4900 Acres
Payment Calculator
Term
Interest
Home Price
Down Payment
The Payment Calculator is for illustrative purposes only. Read More
Property Information for 7040 Sanctuary Drive
Summary
Location and General Information
- Community Features: Clubhouse, Fitness Center, Golf, Lake, Playground, Pool, Sidewalks, Street Lights, Tennis Court(s)
- Directions: Travel I-85 North to Exit 129 (Hwy 53)-Right off exit. Left on 124. Drive 4 Miles & Turn Right into Traditions of Braselton (Traditions Way). Follow Traditions Way to traffic circle & take the 2nd exit to stay on Traditions Way. At next traffic circle, take 1st exit onto Sanctuary Dr.
- Coordinates: 34.078005,-83.702894
School Information
- Elementary School: Gum Springs
- Middle School: West Jackson
- High School: Jackson County
Taxes and HOA Information
- Parcel Number: 105D 027T
- Tax Year: 2024
- Association Fee Includes: Management Fee, Swimming, Tennis
- Tax Lot: 27
Virtual Tour
Parking
- Open Parking: No
Interior and Exterior Features
Interior Features
- Cooling: Ceiling Fan(s), Central Air
- Heating: Electric
- Appliances: Convection Oven, Cooktop, Dishwasher, Disposal, Electric Water Heater, Microwave, Oven, Oven/Range (Combo), Stainless Steel Appliance(s)
- Basement: Bath/Stubbed, Exterior Entry, Full, Interior Entry, Unfinished
- Fireplace Features: Family Room
- Flooring: Carpet, Laminate
- Interior Features: Double Vanity, High Ceilings, Separate Shower, Soaking Tub, Tile Bath, Tray Ceiling(s), Walk-In Closet(s)
- Levels/Stories: Two
- Window Features: Double Pane Windows
- Kitchen Features: Breakfast Area, Breakfast Bar, Kitchen Island, Solid Surface Counters, Walk-in Pantry
- Foundation: Slab
- Main Bedrooms: 1
- Bathrooms Total Integer: 4
- Main Full Baths: 1
- Bathrooms Total Decimal: 4
Exterior Features
- Construction Materials: Other
- Patio And Porch Features: Deck, Porch
- Roof Type: Composition
- Security Features: Smoke Detector(s)
- Laundry Features: Other, Upper Level
- Pool Private: No
Property
Utilities
- Sewer: Public Sewer
- Utilities: Cable Available, Electricity Available, Sewer Connected, Underground Utilities, Water Available
- Water Source: Public
- Electric: 220 Volts
Property and Assessments
- Home Warranty: Yes
- Property Condition: Under Construction
Green Features
Lot Information
- Above Grade Finished Area: 3557
- Common Walls: No Common Walls
- Lot Features: Other
Multi Family
- Number of Units To Be Built: Square Feet
Rental
Rent Information
- Land Lease: Yes
- Occupant Types: Vacant
Public Records for 7040 Sanctuary Drive
Tax Record
- 2024$0.00 ($0.00 / month)
Home Facts
- Beds5
- Baths4
- Total Finished SqFt3,557 SqFt
- Above Grade Finished3,557 SqFt
- StoriesTwo
- Lot Size0.4900 Acres
- StyleSingle Family Residence
- Year Built2025
- APN105D 027T
- CountyJackson
- Fireplaces1


