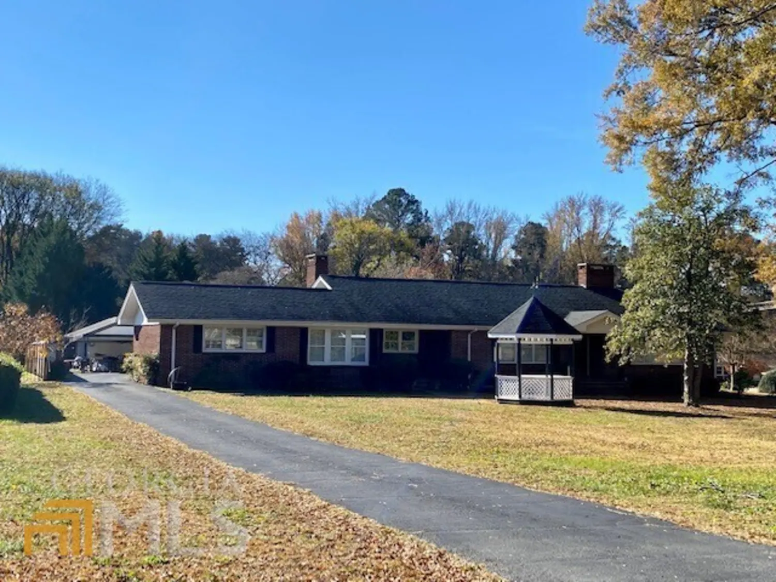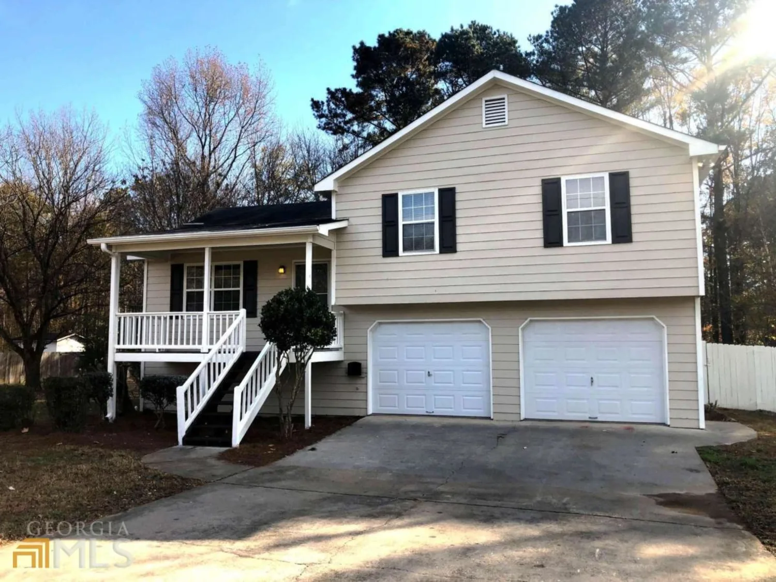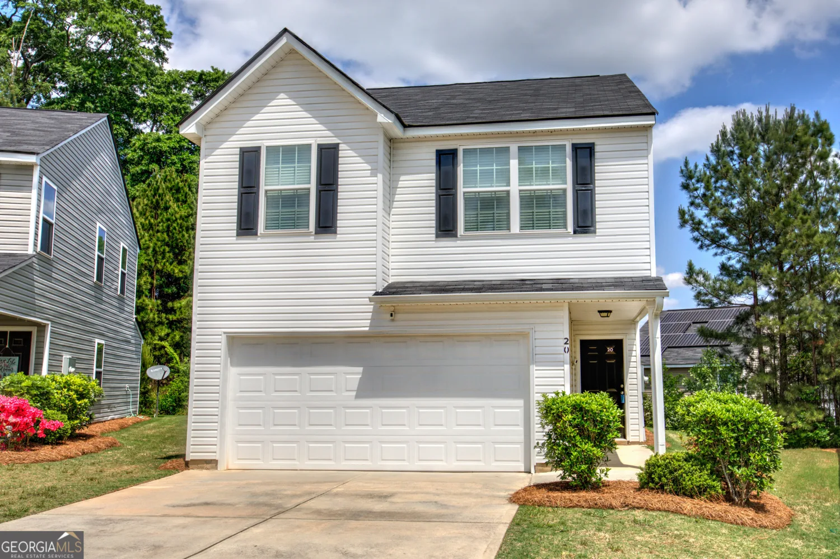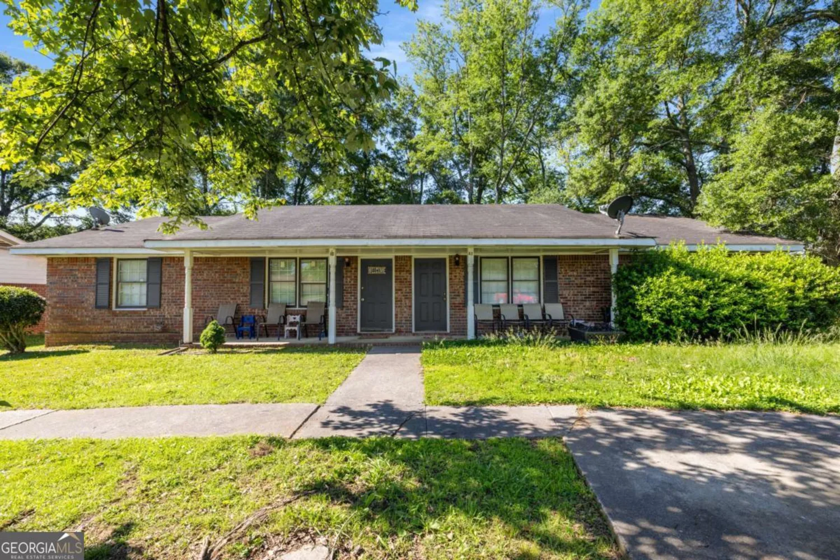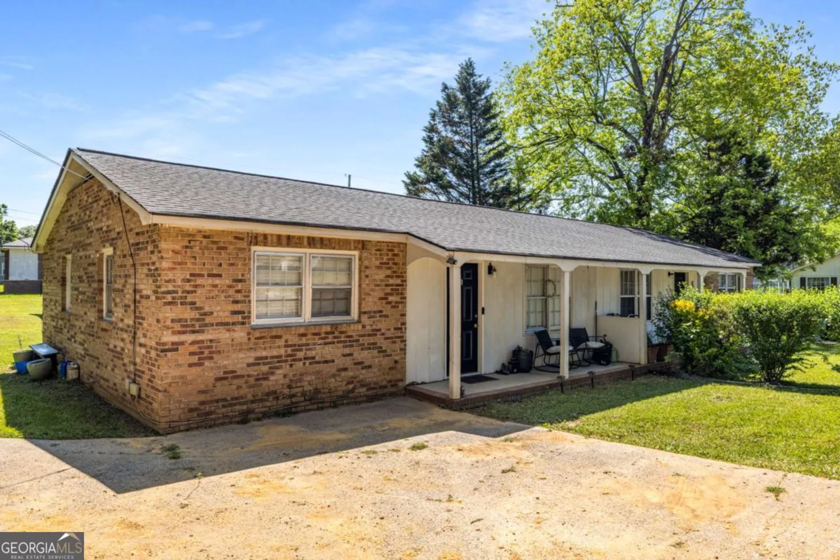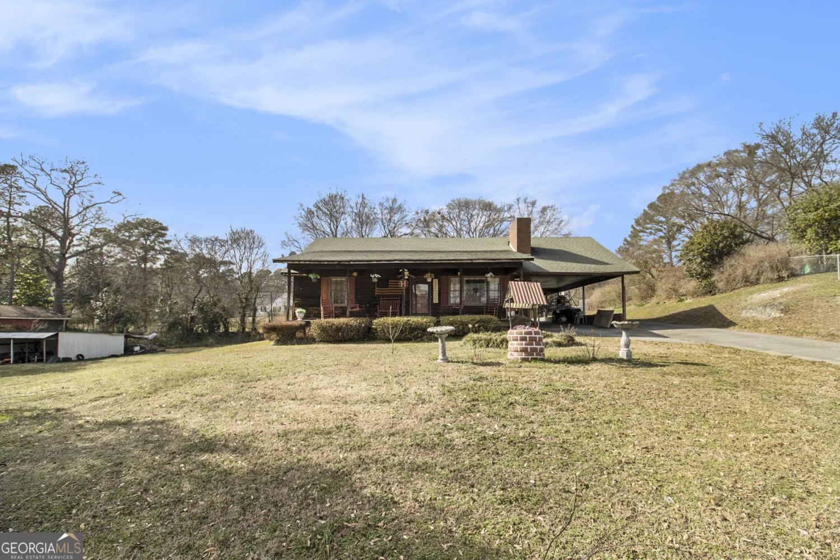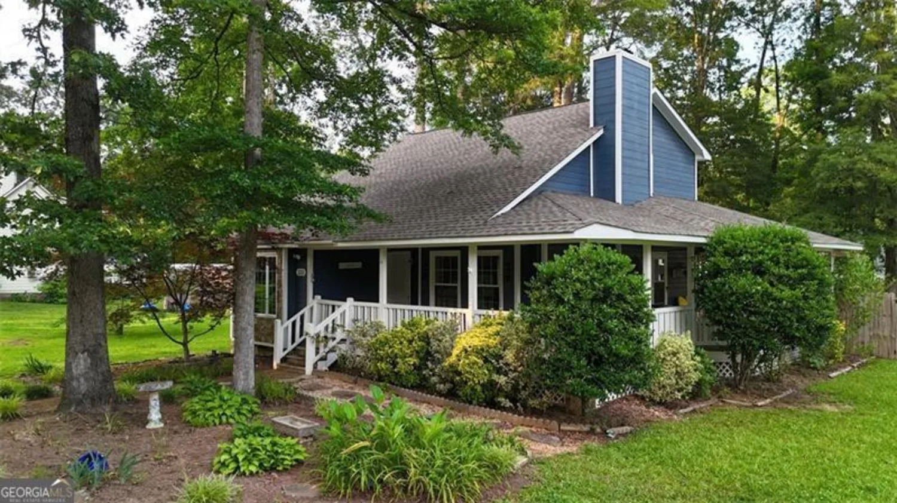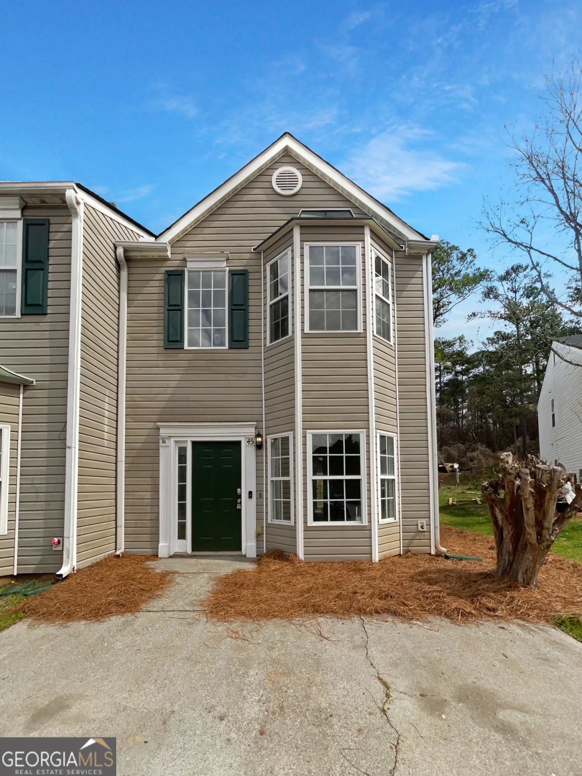104 amberidge drive nwCartersville, GA 30121
104 amberidge drive nwCartersville, GA 30121
Description
This charming home at 104 Amberidge Dr NW, offers 3 spacious bedrooms and 2 full bathrooms within its 1,589 sq ft layout. Built in 1978, the residence features a welcoming living room with a cozy fireplace, a separate dining room, and a kitchen equipped with stained cabinets, laminate countertops, and a pantry. The main level also houses the laundry area for added convenience. Enjoy outdoor living on the expansive back deck overlooking a private, wooded backyard, providing a serene setting for morning coffee or evening relaxation. Additional amenities include an attached two-car garage, ample parking space, and proximity to shopping, schools, and I-75. This well-maintained home is an excellent opportunity for first-time homeowners seeking comfort and affordability. Don't miss out!
Property Details for 104 Amberidge Drive NW
- Subdivision ComplexHARVEST ESTATES COVE
- Architectural StyleRanch
- ExteriorOther
- Num Of Parking Spaces1
- Parking FeaturesAttached, Garage
- Property AttachedNo
LISTING UPDATED:
- StatusClosed
- MLS #10488369
- Days on Site16
- Taxes$1,997 / year
- MLS TypeResidential
- Year Built1978
- Lot Size0.66 Acres
- CountryBartow
LISTING UPDATED:
- StatusClosed
- MLS #10488369
- Days on Site16
- Taxes$1,997 / year
- MLS TypeResidential
- Year Built1978
- Lot Size0.66 Acres
- CountryBartow
Building Information for 104 Amberidge Drive NW
- StoriesOne
- Year Built1978
- Lot Size0.6600 Acres
Payment Calculator
Term
Interest
Home Price
Down Payment
The Payment Calculator is for illustrative purposes only. Read More
Property Information for 104 Amberidge Drive NW
Summary
Location and General Information
- Community Features: None
- Directions: Take I-75 North to Exit 290, then left onto GA-20 West, right on Peeples Valley Rd, right on Pine Grove Rd, and left onto Amberidge Dr NW.
- View: City
- Coordinates: 34.224964,-84.826926
School Information
- Elementary School: Kingston
- Middle School: Cass
- High School: Cass
Taxes and HOA Information
- Parcel Number: 0070F0005009
- Tax Year: 2020
- Association Fee Includes: None
Virtual Tour
Parking
- Open Parking: No
Interior and Exterior Features
Interior Features
- Cooling: Heat Pump
- Heating: Heat Pump
- Appliances: Dishwasher, Refrigerator
- Basement: None
- Flooring: Carpet, Hardwood
- Interior Features: Rear Stairs
- Levels/Stories: One
- Main Bedrooms: 3
- Bathrooms Total Integer: 2
- Main Full Baths: 2
- Bathrooms Total Decimal: 2
Exterior Features
- Construction Materials: Other
- Roof Type: Tar/Gravel
- Laundry Features: Other
- Pool Private: No
Property
Utilities
- Sewer: Septic Tank
- Utilities: Electricity Available
- Water Source: Public
Property and Assessments
- Home Warranty: Yes
- Property Condition: Resale
Green Features
Lot Information
- Above Grade Finished Area: 1589
- Lot Features: None
Multi Family
- Number of Units To Be Built: Square Feet
Rental
Rent Information
- Land Lease: Yes
Public Records for 104 Amberidge Drive NW
Tax Record
- 2020$1,997.00 ($166.42 / month)
Home Facts
- Beds3
- Baths2
- Total Finished SqFt1,589 SqFt
- Above Grade Finished1,589 SqFt
- StoriesOne
- Lot Size0.6600 Acres
- StyleSingle Family Residence
- Year Built1978
- APN0070F0005009
- CountyBartow
- Fireplaces1


