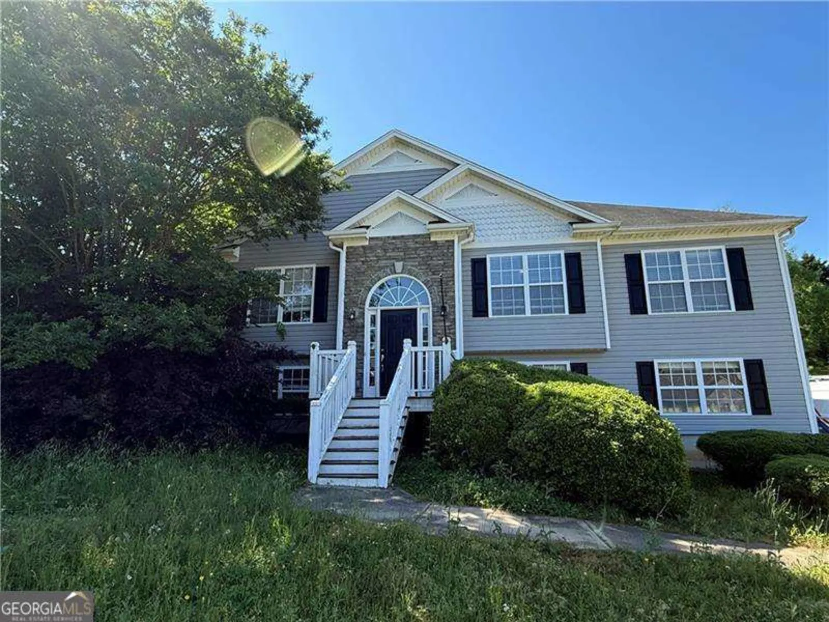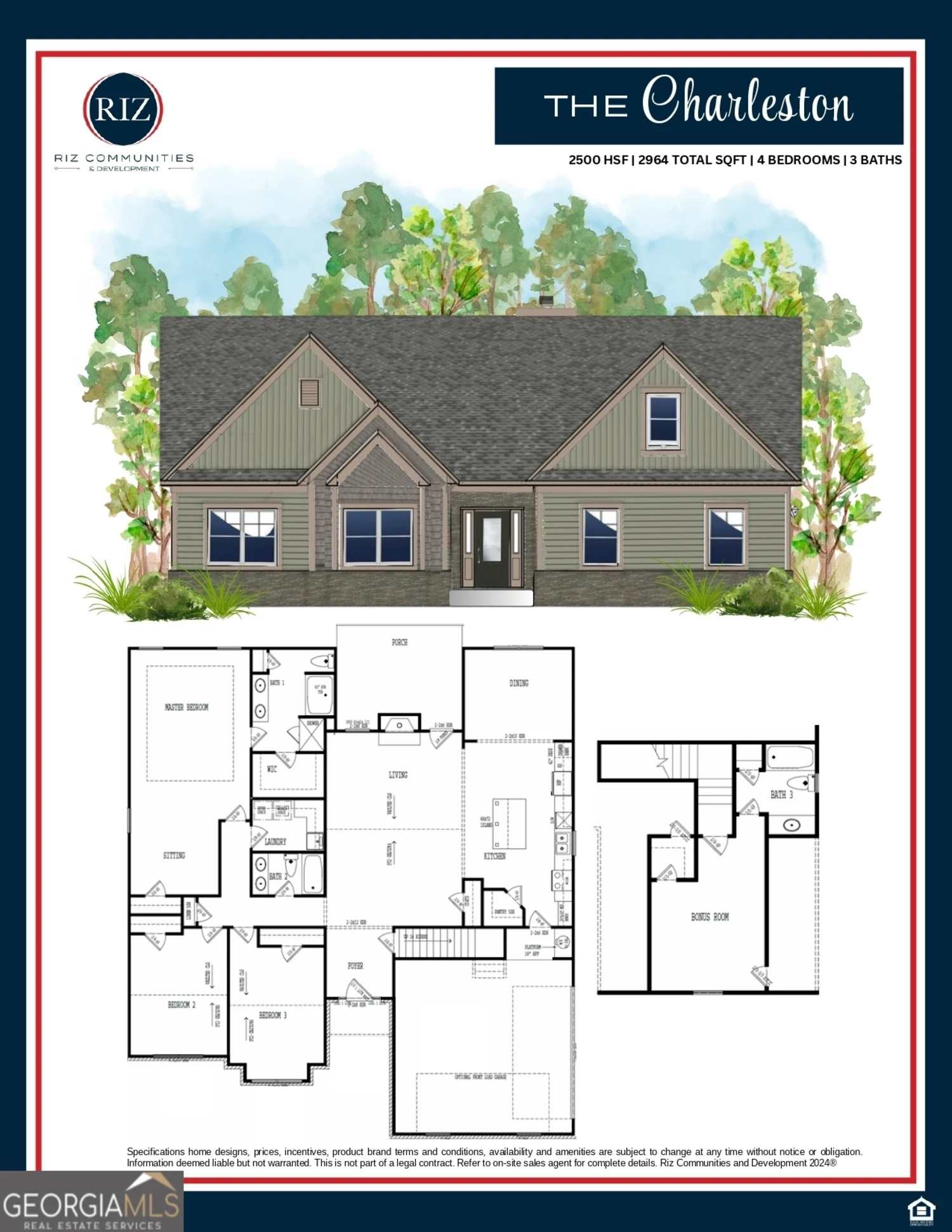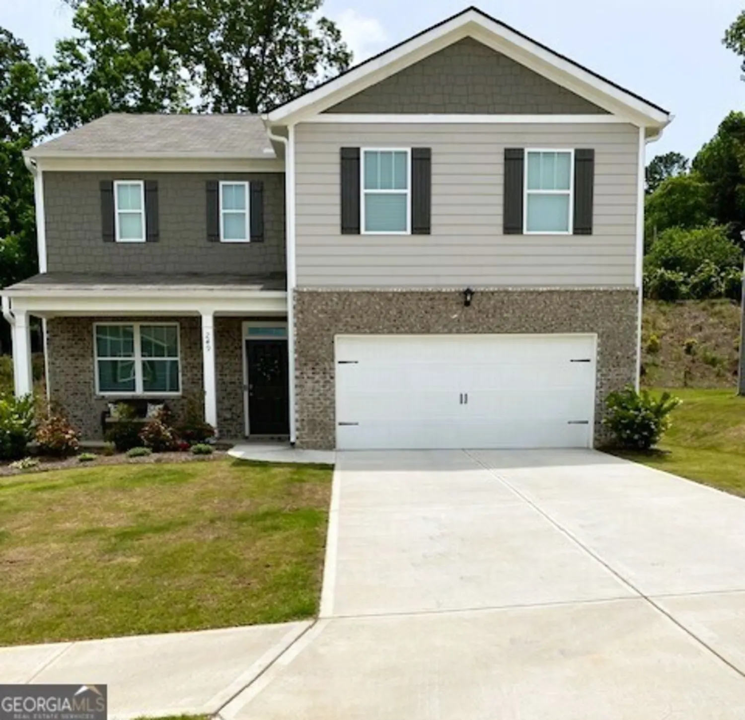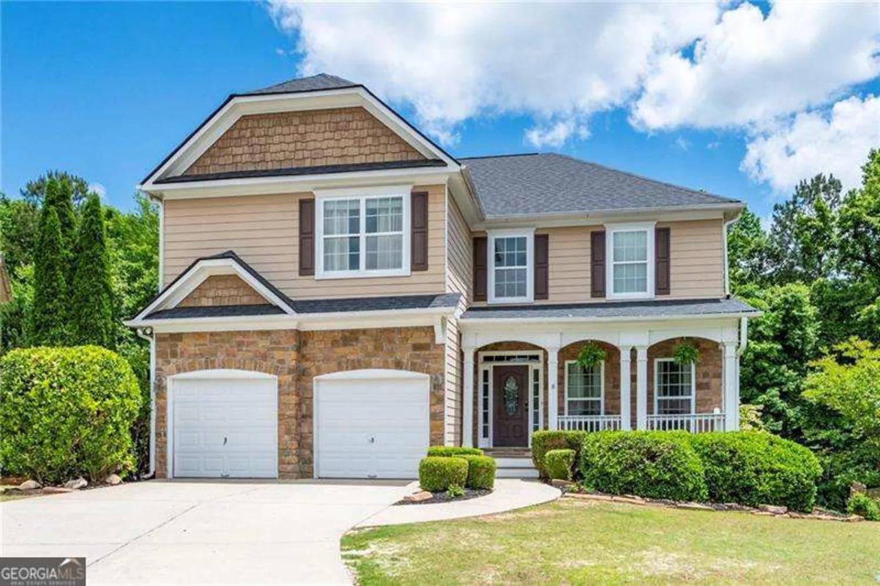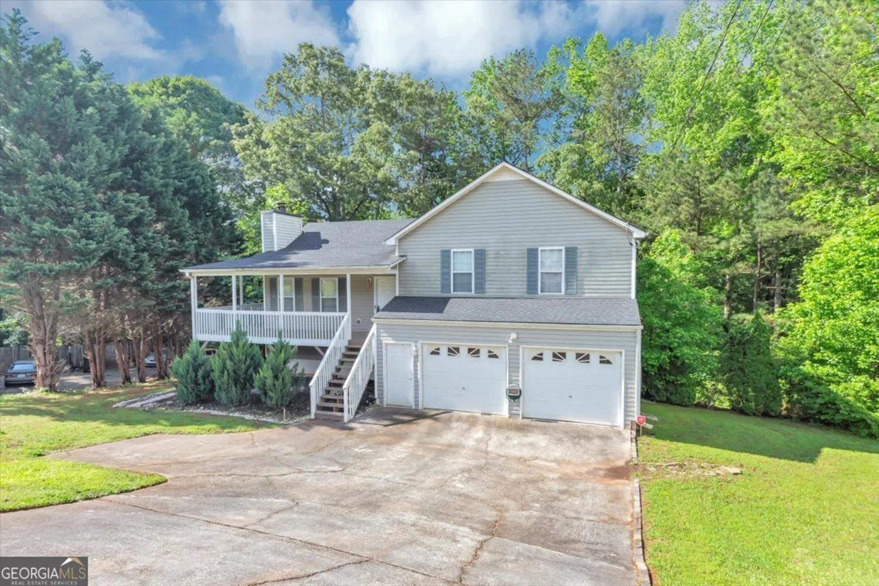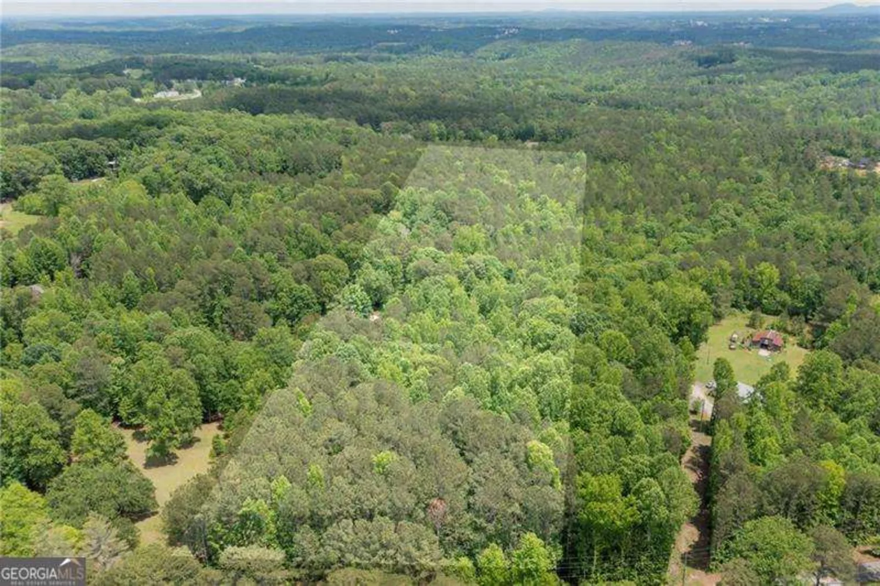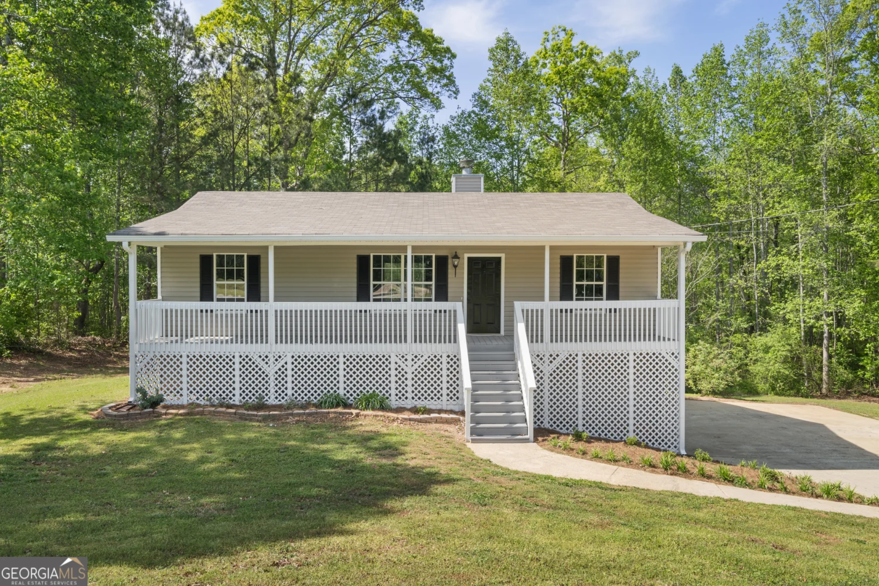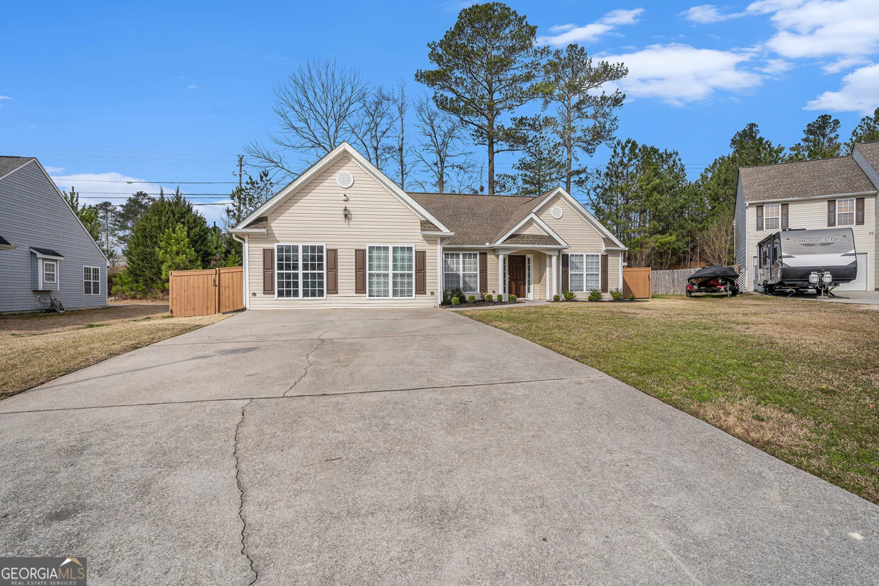174 sienna bluffDallas, GA 30132
174 sienna bluffDallas, GA 30132
Description
Step into style, comfort, and modern convenience with this better-than-new 5-bedroom, 3-bath home located in the peaceful and highly desirable Sienna Forest community in Dallas, GA. From the moment you arrive, you'll be drawn in by the home's inviting curb appeal and timeless finishes that offer the perfect blend of warmth and sophistication. This recently constructed home offers the advantages of new construction without the typical delays or complications. Its modern design and up-to-date features provide a move-in-ready experience, allowing you to enjoy contemporary living today. Inside, you're greeted by an open-concept layout filled with natural light, flowing seamlessly from one beautifully appointed space to the next. The heart of the home is the chef-inspired kitchen, featuring bright white cabinetry, gleaming granite countertops, stainless steel appliances, and a spacious island that's ideal for entertaining or casual everyday living. A walk-in pantry adds extra storage to keep everything perfectly organized. The cozy gas fireplace creates the perfect ambiance for relaxing nights in, while upstairs, a generous loft area offers endless flexibility - use it as a home office, media room, playroom, or personal gym. The private primary suite offers a peaceful retreat with a large walk-in closet and a beautifully finished ensuite bath with a soaking tub and separate shower. Outside, the flat, fenced-in backyard is a dream. Whether you're hosting a summer BBQ, playing with pets, gardening, or simply unwinding, this space is your personal sanctuary. *Bonus Alert: The seller's FHA loan at a low 4.75% interest rate is assumable (with lender approval), offering a rare opportunity for significant savings in today's market! With over almost 3000 square feet of thoughtfully designed living space and a quiet, well-maintained neighborhood just minutes from parks, shopping, schools, and dining, this home truly checks every box. Don't miss out- schedule your private showing today and discover why 174 Sienna Bluff is the one you've been waiting for!
Property Details for 174 Sienna Bluff
- Subdivision ComplexSienna Forest
- Architectural StyleCraftsman
- Num Of Parking Spaces2
- Parking FeaturesGarage
- Property AttachedYes
- Waterfront FeaturesNo Dock Or Boathouse
LISTING UPDATED:
- StatusActive
- MLS #10488926
- Days on Site43
- Taxes$3,985 / year
- HOA Fees$500 / month
- MLS TypeResidential
- Year Built2022
- Lot Size0.23 Acres
- CountryPaulding
LISTING UPDATED:
- StatusActive
- MLS #10488926
- Days on Site43
- Taxes$3,985 / year
- HOA Fees$500 / month
- MLS TypeResidential
- Year Built2022
- Lot Size0.23 Acres
- CountryPaulding
Building Information for 174 Sienna Bluff
- StoriesTwo
- Year Built2022
- Lot Size0.2300 Acres
Payment Calculator
Term
Interest
Home Price
Down Payment
The Payment Calculator is for illustrative purposes only. Read More
Property Information for 174 Sienna Bluff
Summary
Location and General Information
- Community Features: None
- Directions: Turn onto 92S, Cont straight onto Dallas Acworth Hwy, Turn R onto Bickers Rd, Turn R onto Old Cartersville Rd, Turn L onto Chester Harris Dr, Continue straight onto Sienna Bluff, House is on R.
- Coordinates: 33.964792,-84.80504
School Information
- Elementary School: Abney
- Middle School: Moses
- High School: East Paulding
Taxes and HOA Information
- Parcel Number: 89550
- Tax Year: 2024
- Association Fee Includes: Maintenance Grounds
Virtual Tour
Parking
- Open Parking: No
Interior and Exterior Features
Interior Features
- Cooling: Central Air
- Heating: Central
- Appliances: Dishwasher, Disposal, Gas Water Heater, Microwave, Oven
- Basement: None
- Fireplace Features: Living Room
- Flooring: Carpet, Laminate
- Interior Features: High Ceilings, Split Bedroom Plan
- Levels/Stories: Two
- Window Features: Double Pane Windows
- Kitchen Features: Breakfast Area, Kitchen Island, Walk-in Pantry
- Foundation: Slab
- Main Bedrooms: 1
- Bathrooms Total Integer: 3
- Main Full Baths: 1
- Bathrooms Total Decimal: 3
Exterior Features
- Construction Materials: Concrete
- Fencing: Back Yard
- Patio And Porch Features: Patio
- Roof Type: Composition
- Security Features: Smoke Detector(s)
- Laundry Features: In Hall, Upper Level
- Pool Private: No
Property
Utilities
- Sewer: Public Sewer
- Utilities: Cable Available, Electricity Available, Natural Gas Available, Phone Available, Sewer Available, Water Available
- Water Source: Public
- Electric: 220 Volts
Property and Assessments
- Home Warranty: Yes
- Property Condition: Resale
Green Features
Lot Information
- Above Grade Finished Area: 2849
- Common Walls: No Common Walls
- Lot Features: Private
- Waterfront Footage: No Dock Or Boathouse
Multi Family
- Number of Units To Be Built: Square Feet
Rental
Rent Information
- Land Lease: Yes
Public Records for 174 Sienna Bluff
Tax Record
- 2024$3,985.00 ($332.08 / month)
Home Facts
- Beds5
- Baths3
- Total Finished SqFt2,849 SqFt
- Above Grade Finished2,849 SqFt
- StoriesTwo
- Lot Size0.2300 Acres
- StyleSingle Family Residence
- Year Built2022
- APN89550
- CountyPaulding
- Fireplaces1


