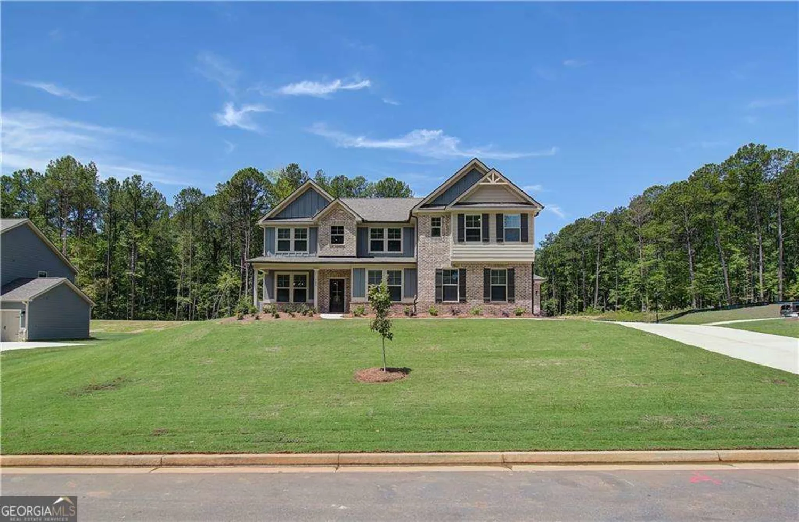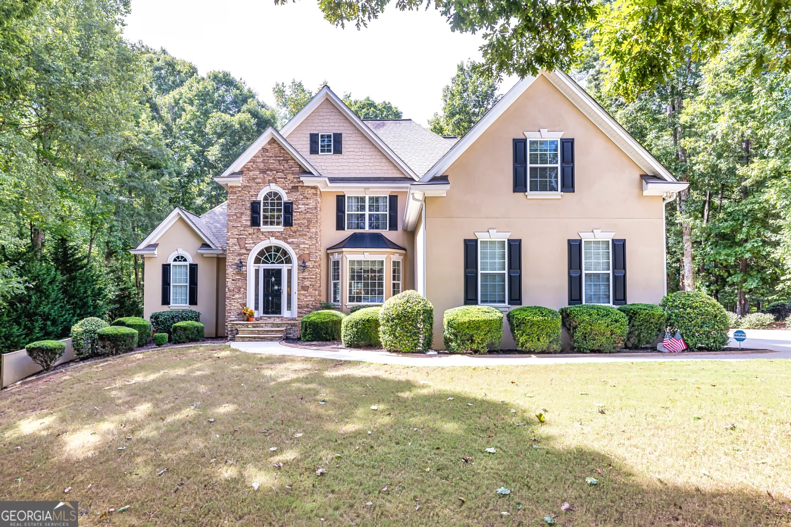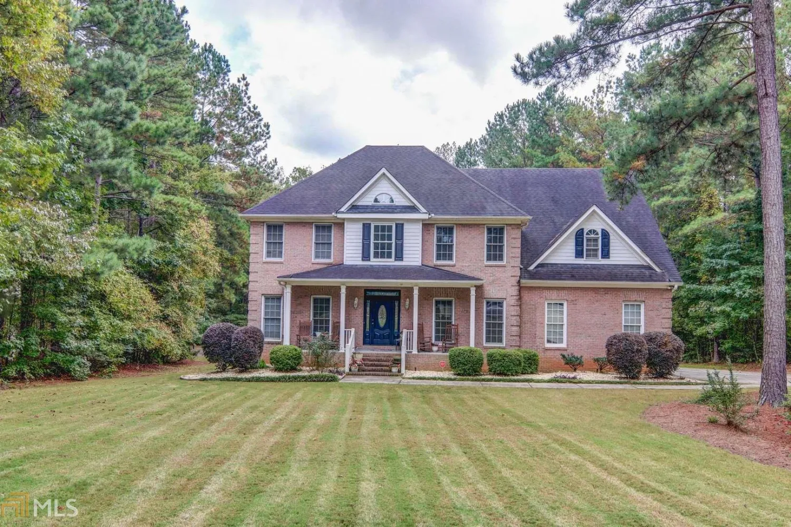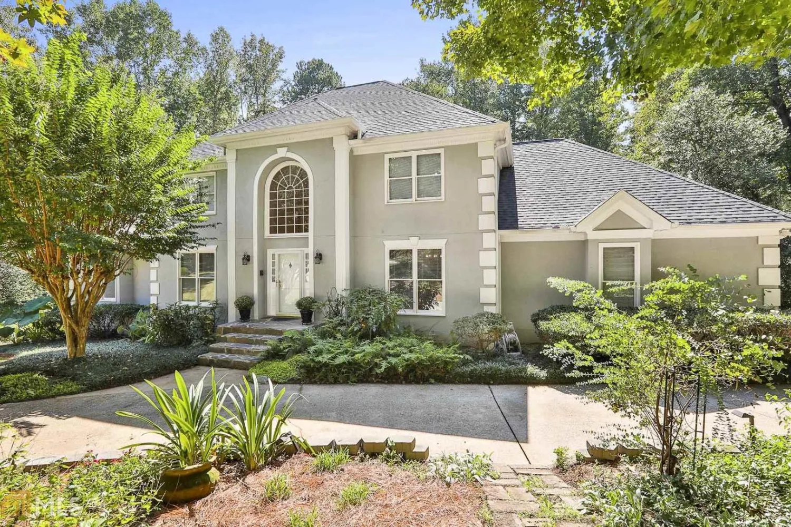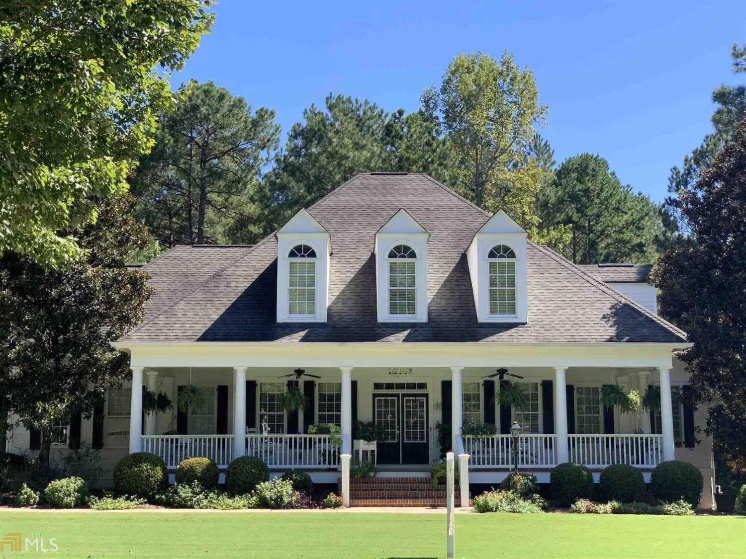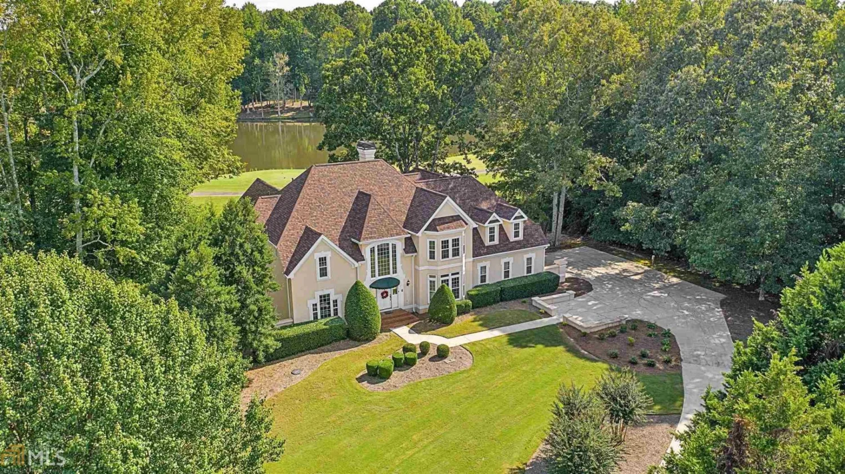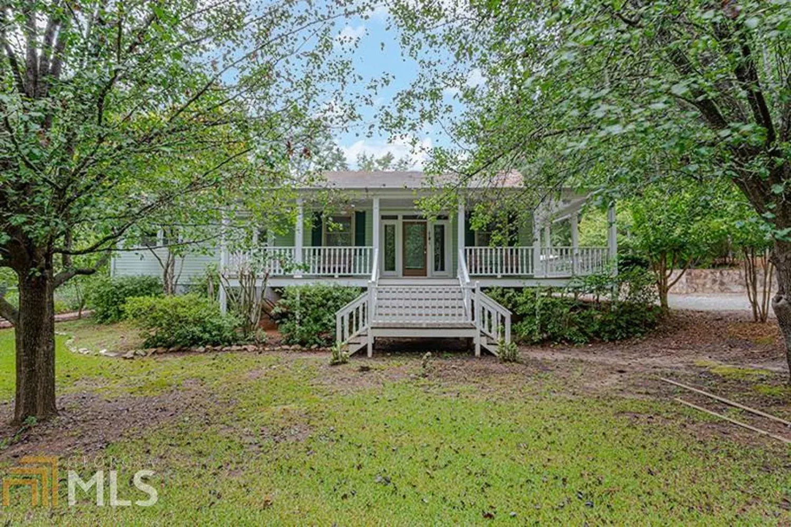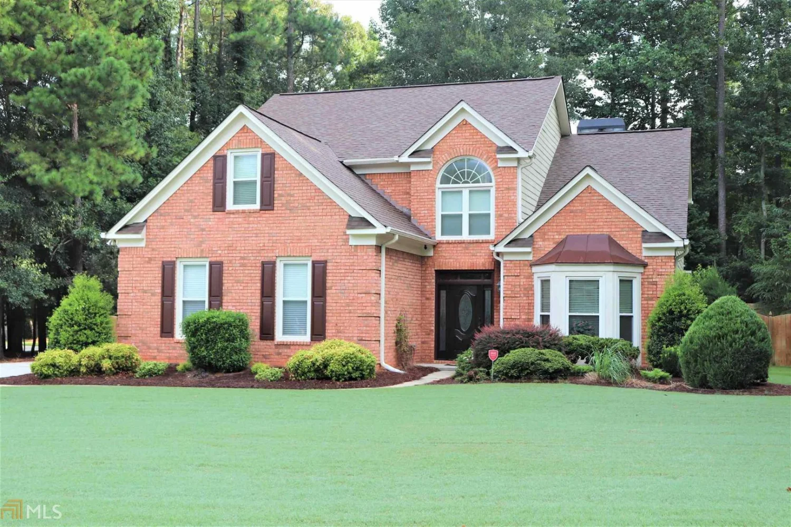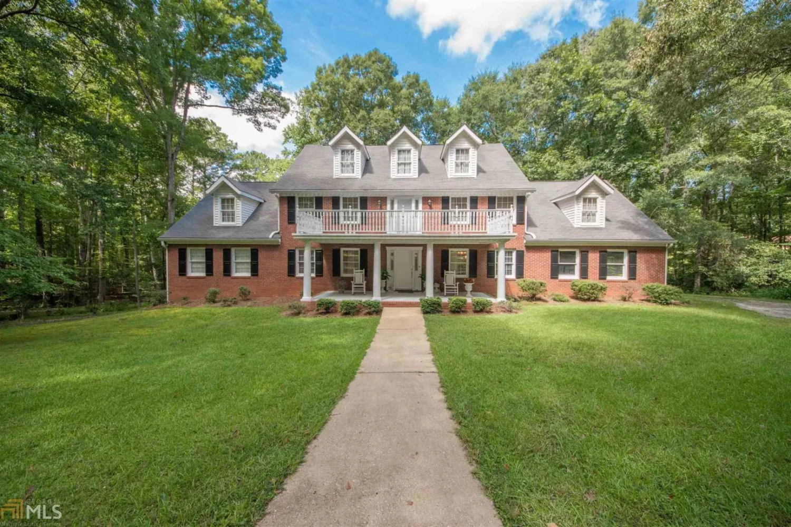410 denton circleFayetteville, GA 30215
410 denton circleFayetteville, GA 30215
Description
What makes this property so wonderful? This is a newly remodeled ranch in an established neighborhood that is move in ready. Recently all floors have been replaced featuring new carpet and new LVP in main living areas. The kitchen has been updated with new white cabinets, Subway tile backsplash and features granite and stainless steel appliances. There is an open floor plan featuring bedrooms so large it could be considered to have 2 owner's suites. The charm is in the details of arches, upgraded trim, tray ceilings and columns. The secondary bathroom is ADA compliant. The home is flooded with natural sunlight and features 15 foot ceilings. There is a built in water filtration system. There is a large sunroom that would be perfect for a home office. The family room is oversized and ready to enjoy its massive gas fireplace. The house has been completely painted with a neutral and inviting color. The lot has been professionally maintained and features privacy and space to grow. There is room for a pool and a detached garage if desired. The septic is located on the side of the property. The neighborhood is well maintained and friendly with tennis, pickleball, a pool and numerous parks to enjoy. There is an active social committee planning year round events for all ages. The subdivision is minutes to top rated schools, Sarah Harp Elementary and Whitewater Middle and High Schools. and great dining and shopping. This home is perfect for a relaxed southern lifestyle, show today!
Property Details for 410 Denton Circle
- Subdivision ComplexHorsemens Run
- Architectural StyleRanch
- Num Of Parking Spaces2
- Parking FeaturesAttached, Garage, Garage Door Opener, Kitchen Level, Parking Pad
- Property AttachedNo
LISTING UPDATED:
- StatusPending
- MLS #10488952
- Days on Site38
- Taxes$5,047.84 / year
- HOA Fees$1,100 / month
- MLS TypeResidential
- Year Built2003
- Lot Size1.40 Acres
- CountryFayette
LISTING UPDATED:
- StatusPending
- MLS #10488952
- Days on Site38
- Taxes$5,047.84 / year
- HOA Fees$1,100 / month
- MLS TypeResidential
- Year Built2003
- Lot Size1.40 Acres
- CountryFayette
Building Information for 410 Denton Circle
- StoriesOne
- Year Built2003
- Lot Size1.4000 Acres
Payment Calculator
Term
Interest
Home Price
Down Payment
The Payment Calculator is for illustrative purposes only. Read More
Property Information for 410 Denton Circle
Summary
Location and General Information
- Community Features: Clubhouse, Park, Playground, Pool, Sidewalks, Street Lights, Tennis Court(s)
- Directions: From Fayetteville square, Ga 85 South. Just past the Whitewater High School complex, turn left onto Goza Rd. After four way stop, turn right into Horsemen's Run. Pass amenities and then Left Onto Compton then Left On Denton Circle.. Home is on the Left.
- Coordinates: 33.36913,-84.437359
School Information
- Elementary School: Sara Harp Minter
- Middle School: Whitewater
- High School: Whitewater
Taxes and HOA Information
- Parcel Number: 044106001
- Tax Year: 2023
- Association Fee Includes: Swimming, Tennis
- Tax Lot: 11
Virtual Tour
Parking
- Open Parking: Yes
Interior and Exterior Features
Interior Features
- Cooling: Ceiling Fan(s), Central Air, Electric
- Heating: Central, Natural Gas
- Appliances: Dishwasher, Disposal, Gas Water Heater, Microwave, Oven/Range (Combo), Stainless Steel Appliance(s)
- Basement: None
- Fireplace Features: Factory Built, Family Room, Gas Log, Gas Starter
- Flooring: Carpet, Hardwood, Laminate, Tile
- Interior Features: Double Vanity, High Ceilings, In-Law Floorplan, Master On Main Level, Separate Shower, Split Bedroom Plan, Tile Bath, Tray Ceiling(s), Entrance Foyer, Vaulted Ceiling(s), Walk-In Closet(s)
- Levels/Stories: One
- Window Features: Double Pane Windows
- Kitchen Features: Breakfast Room, Pantry, Solid Surface Counters
- Foundation: Slab
- Main Bedrooms: 3
- Bathrooms Total Integer: 3
- Main Full Baths: 3
- Bathrooms Total Decimal: 3
Exterior Features
- Construction Materials: Concrete
- Patio And Porch Features: Patio
- Roof Type: Composition
- Spa Features: Bath
- Laundry Features: In Hall
- Pool Private: No
Property
Utilities
- Sewer: Septic Tank
- Utilities: Cable Available, Electricity Available, High Speed Internet, Natural Gas Available, Phone Available, Underground Utilities, Water Available
- Water Source: Public
Property and Assessments
- Home Warranty: Yes
- Property Condition: Resale
Green Features
Lot Information
- Above Grade Finished Area: 2949
- Lot Features: Greenbelt, Level
Multi Family
- Number of Units To Be Built: Square Feet
Rental
Rent Information
- Land Lease: Yes
- Occupant Types: Vacant
Public Records for 410 Denton Circle
Tax Record
- 2023$5,047.84 ($420.65 / month)
Home Facts
- Beds3
- Baths3
- Total Finished SqFt2,949 SqFt
- Above Grade Finished2,949 SqFt
- StoriesOne
- Lot Size1.4000 Acres
- StyleSingle Family Residence
- Year Built2003
- APN044106001
- CountyFayette
- Fireplaces1


