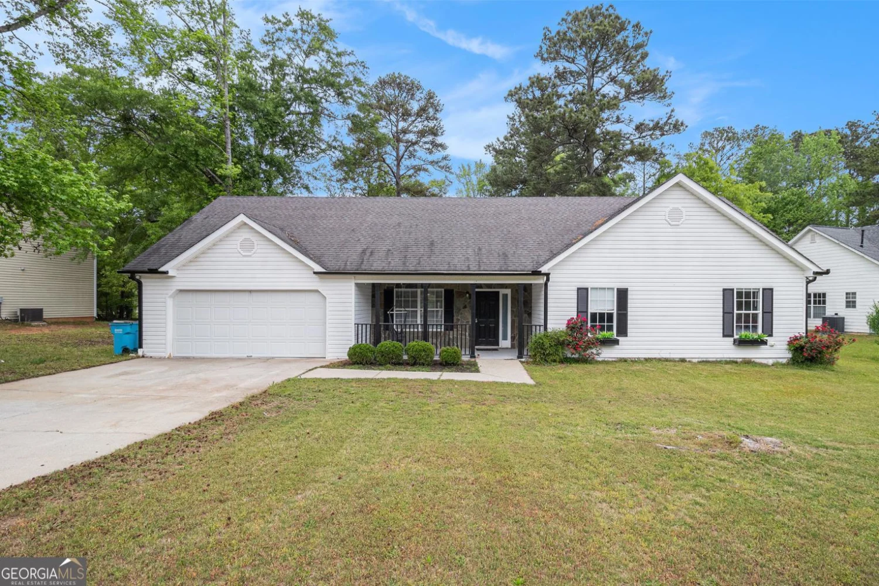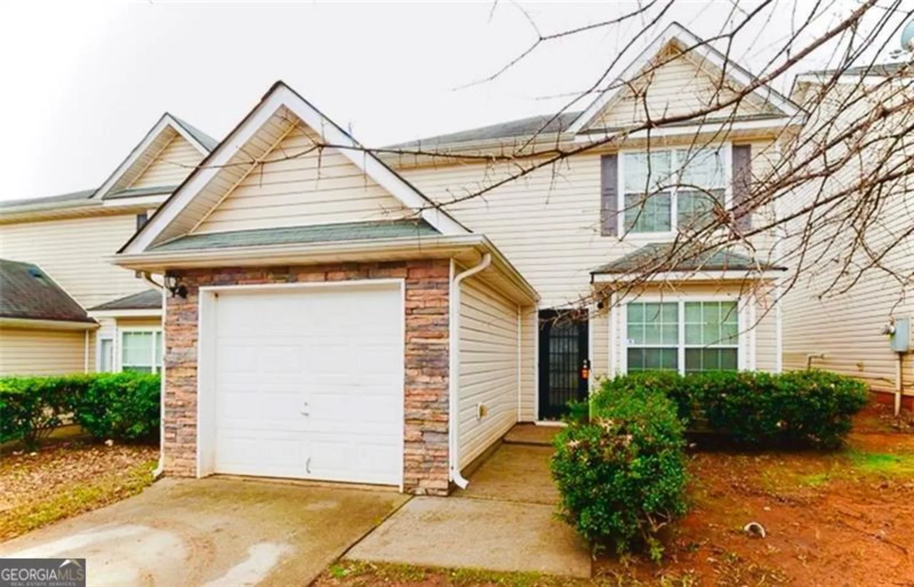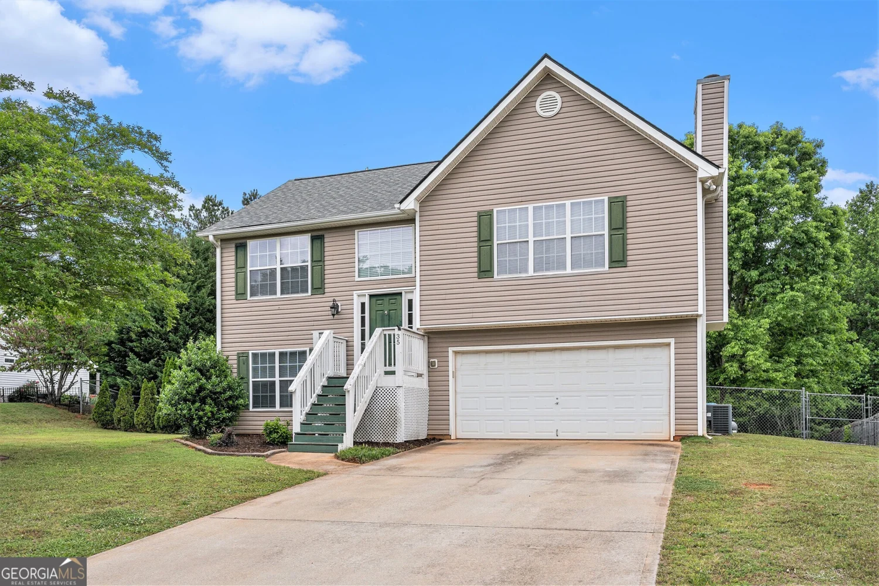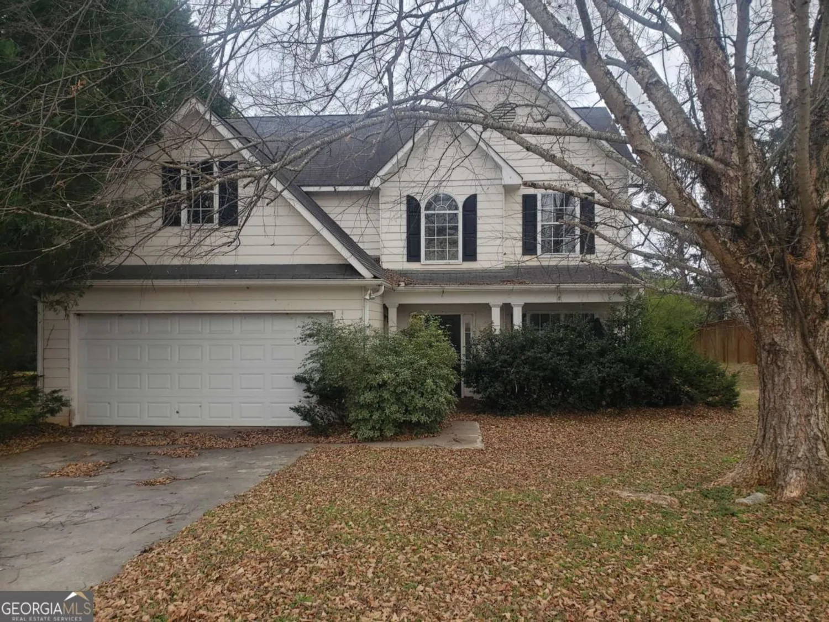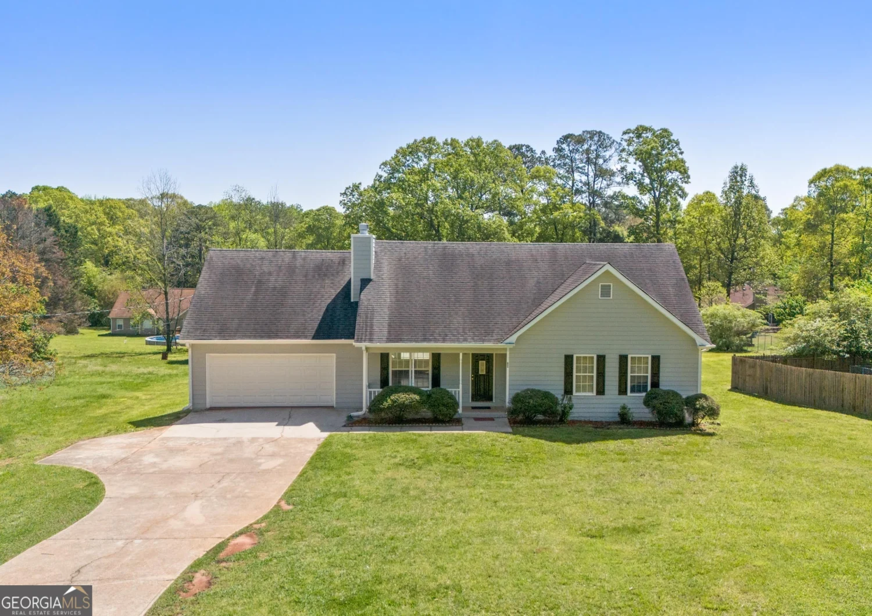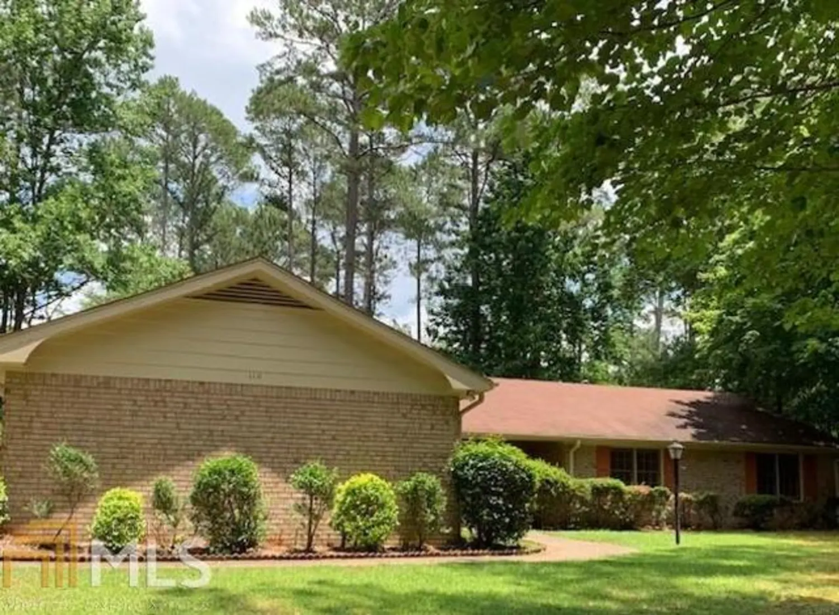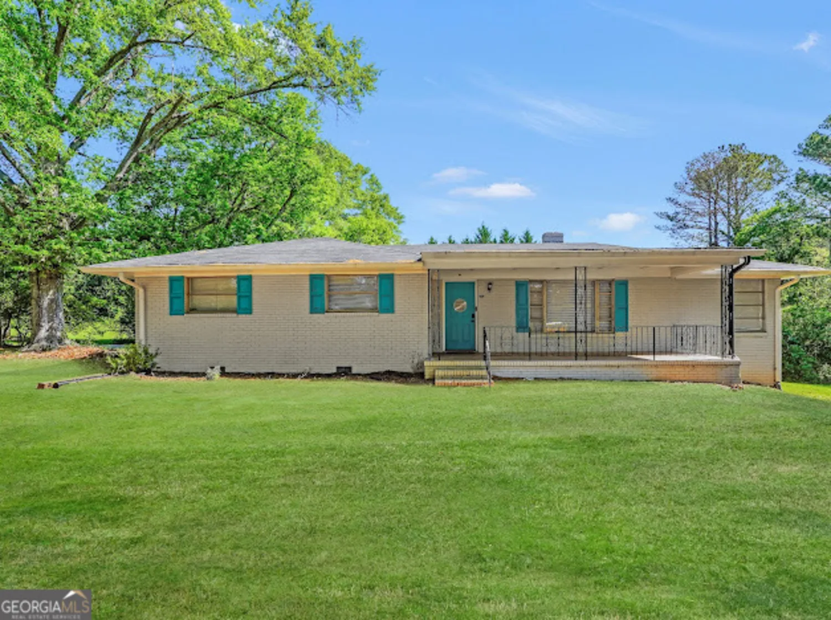7703 fawn circleCovington, GA 30014
7703 fawn circleCovington, GA 30014
Description
Welcome to this beautifully maintained 3-bedroom, 2.5-bath end unit townhome in the desirable Townhome Estates community of Covington! Featuring an open concept layout with luxury vinyl plank flooring, a cozy living room and an impressive kitchen equipped with granite countertops and stainless-steel appliances, this home is perfect for entertaining. The primary suite boasts a walk-in closet and en-suite bathroom, while two additional bedrooms and a full bath cater to family or guests. Enjoy a private backyard with easy access to walking trails and the charm of downtown Covington, alongside community amenities like a dog park and green spaces. This home combines modern luxury with comfort, making it an ideal opportunity for buyers!
Property Details for 7703 Fawn Circle
- Subdivision ComplexTown Home Estates
- Architectural StyleCraftsman
- Parking FeaturesAssigned
- Property AttachedNo
LISTING UPDATED:
- StatusActive
- MLS #10490769
- Days on Site34
- Taxes$2,682.05 / year
- MLS TypeResidential
- Year Built2020
- Lot Size0.02 Acres
- CountryNewton
LISTING UPDATED:
- StatusActive
- MLS #10490769
- Days on Site34
- Taxes$2,682.05 / year
- MLS TypeResidential
- Year Built2020
- Lot Size0.02 Acres
- CountryNewton
Building Information for 7703 Fawn Circle
- StoriesTwo
- Year Built2020
- Lot Size0.0200 Acres
Payment Calculator
Term
Interest
Home Price
Down Payment
The Payment Calculator is for illustrative purposes only. Read More
Property Information for 7703 Fawn Circle
Summary
Location and General Information
- Community Features: Park, Sidewalks
- Directions: GPS Friendly. From I-20 East: Take Exit 93 and make Right onto GA-142 East. Turn left on Dearing Rd. Turn right into the main entrance of Townhome Estate and take a left to see the building straight ahead.
- Coordinates: 33.572268,-83.838366
School Information
- Elementary School: East Newton
- Middle School: Cousins
- High School: Eastside
Taxes and HOA Information
- Parcel Number: 0082H00000046000
- Tax Year: 23
- Association Fee Includes: Management Fee
Virtual Tour
Parking
- Open Parking: No
Interior and Exterior Features
Interior Features
- Cooling: Central Air
- Heating: Central
- Appliances: Dishwasher, Disposal, Microwave, Oven/Range (Combo), Refrigerator, Stainless Steel Appliance(s)
- Basement: None
- Flooring: Carpet, Laminate
- Interior Features: Double Vanity, High Ceilings, Soaking Tub, Walk-In Closet(s)
- Levels/Stories: Two
- Kitchen Features: Breakfast Area, Kitchen Island, Pantry
- Total Half Baths: 1
- Bathrooms Total Integer: 3
- Bathrooms Total Decimal: 2
Exterior Features
- Construction Materials: Stone, Wood Siding
- Roof Type: Composition
- Laundry Features: In Hall
- Pool Private: No
Property
Utilities
- Sewer: Public Sewer
- Utilities: Sewer Connected, Underground Utilities, Water Available
- Water Source: Public
Property and Assessments
- Home Warranty: Yes
- Property Condition: Resale
Green Features
Lot Information
- Above Grade Finished Area: 1737
- Lot Features: Corner Lot, Level
Multi Family
- Number of Units To Be Built: Square Feet
Rental
Rent Information
- Land Lease: Yes
Public Records for 7703 Fawn Circle
Tax Record
- 23$2,682.05 ($223.50 / month)
Home Facts
- Beds3
- Baths2
- Total Finished SqFt1,737 SqFt
- Above Grade Finished1,737 SqFt
- StoriesTwo
- Lot Size0.0200 Acres
- StyleTownhouse
- Year Built2020
- APN0082H00000046000
- CountyNewton


