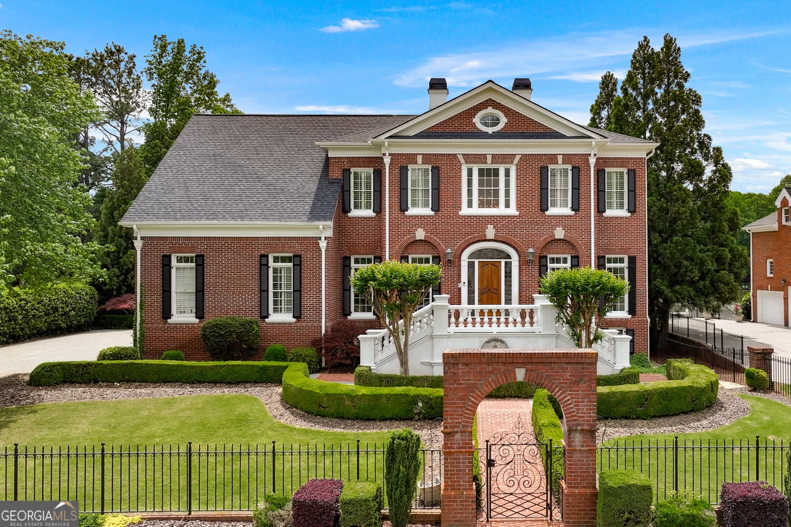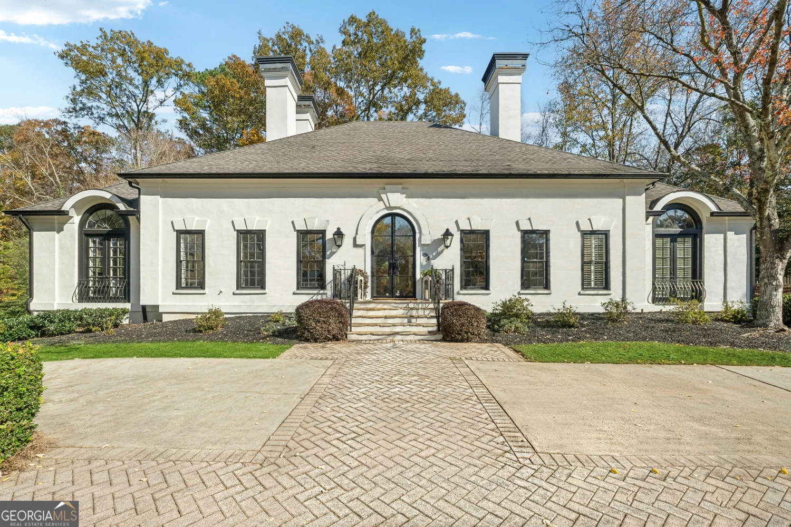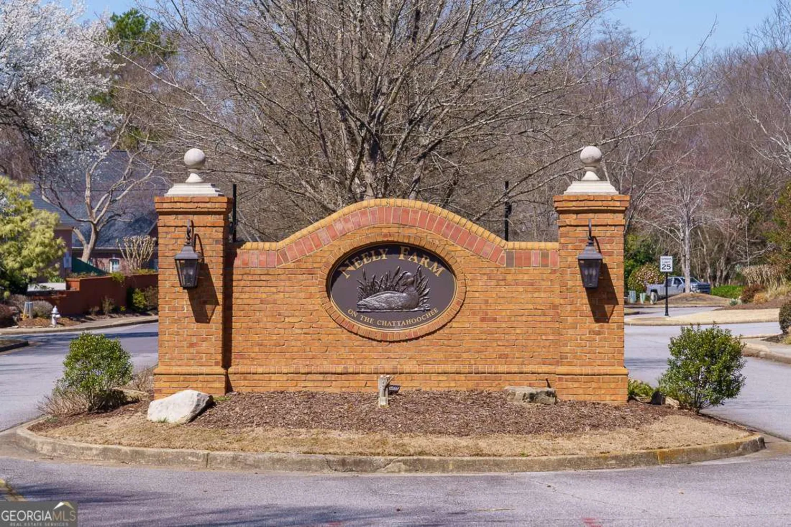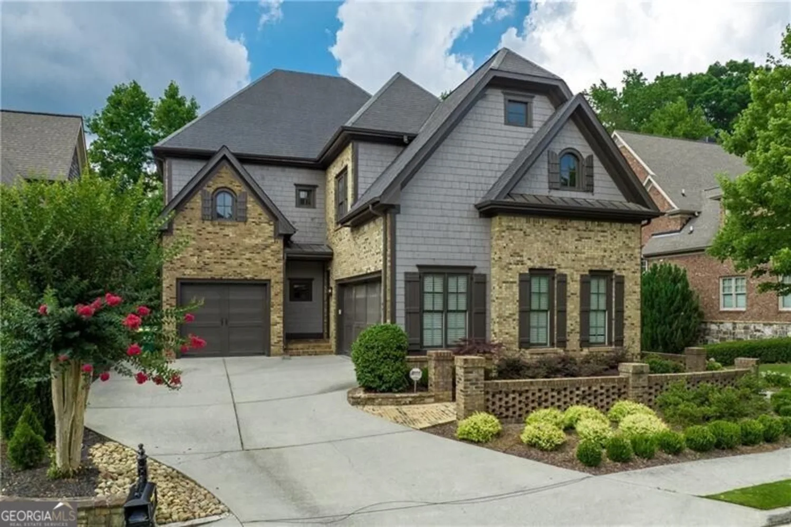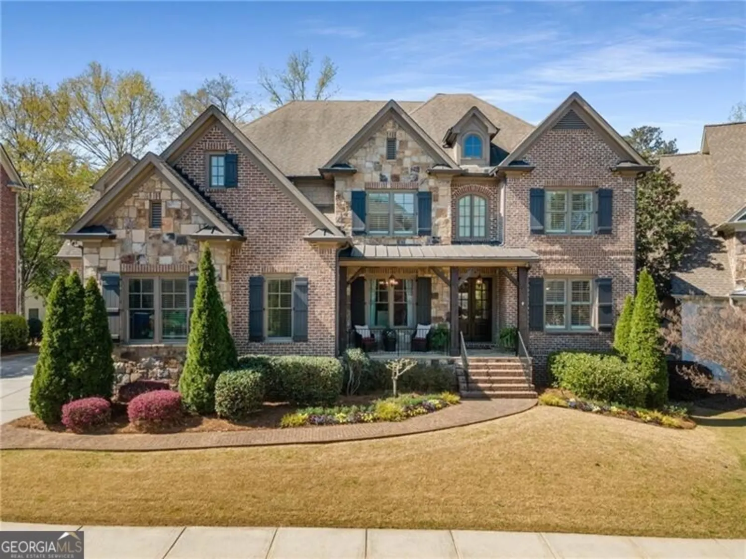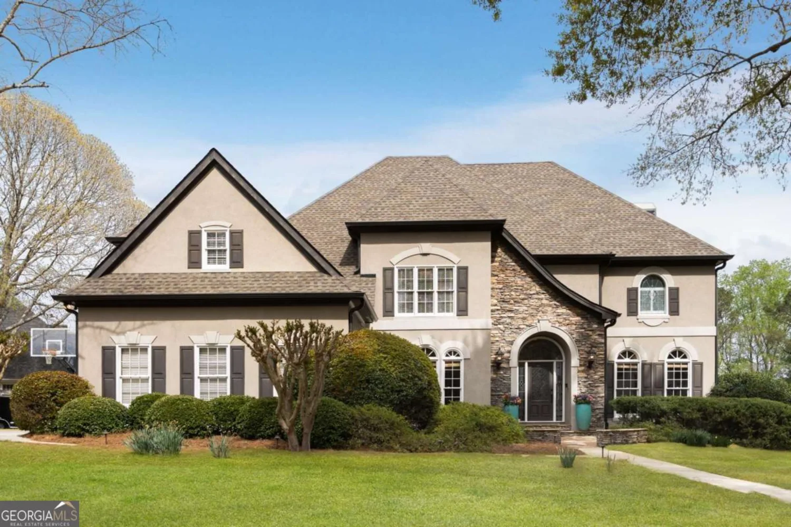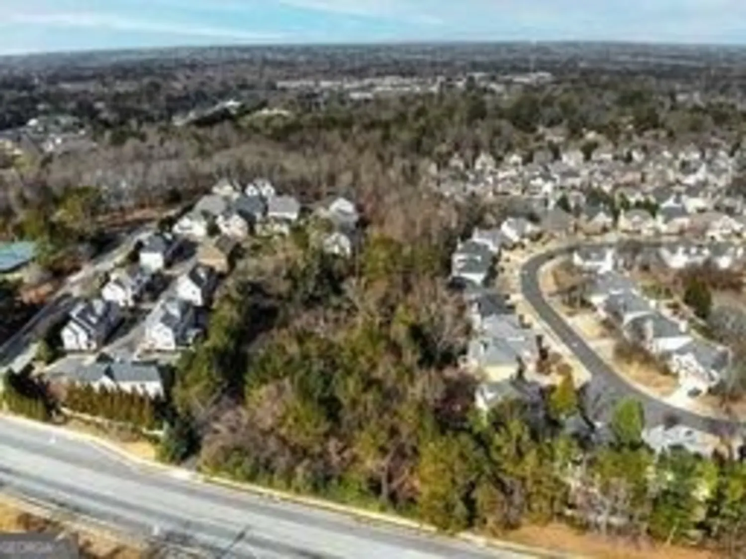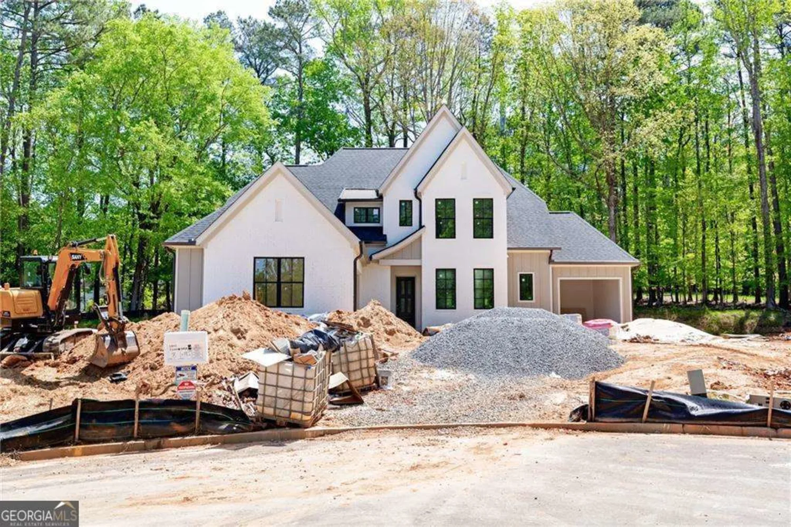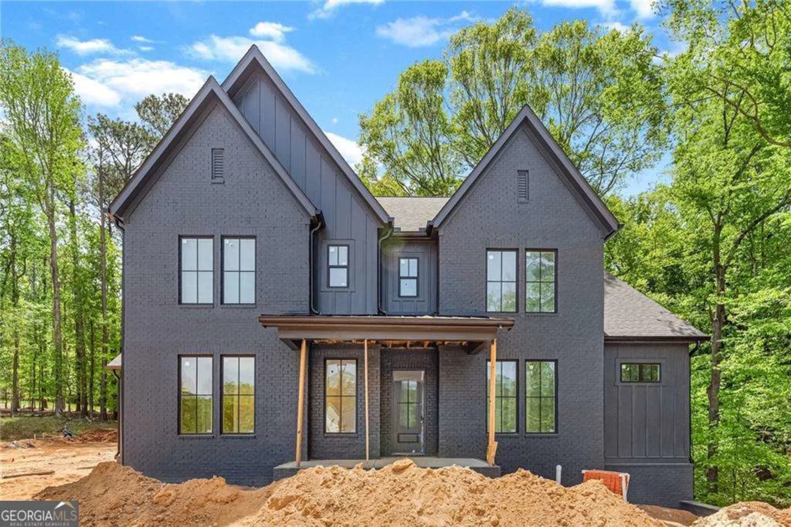5186 creek walk circlePeachtree Corners, GA 30092
5186 creek walk circlePeachtree Corners, GA 30092
Description
Welcome to your dream home, where timeless elegance meets LoveShackFancy charm in this exquisite custom-built residence. Nestled in a prestigious gated community in Peachtree Corners, this home is a true masterpiece that words can hardly describe. As you arrive, you'll be captivated by the stunning curb appeal-four-sided brick and painted stone exterior, storybook shutters, a welcoming front porch adorned with flower boxes, and elegant double glass front doors. Inside, gleaming hardwood floors span the entire main level, complemented by the perfect paint colors, plantation shutters and breathtaking designer lighting throughout. The two-story foyer, with intricate trim woodwork, opens to a grand family room featuring a striking wall of arched windows, a coffered ceiling, a cozy fireplace, and built-in shelving. The formal dining room is a vision of sophistication with its classic wainscoting. The heart of the home, a spectacular eat-in kitchen, boasts white cabinetry, an expansive wrap-around breakfast bar and center island with quartz countertops, and top-of-the-line appliances, including a Sub-Zero refrigerator, Dacor double ovens, and a gas cooktop. This space seamlessly flows into a stunning keeping room, highlighted by a painted stone fireplace, a double wall of windows, and a charming plank ceiling with exposed beams. Step outside to your enchanting covered porch, complete with a swing, and enjoy the serenity of your private backyard oasis. The main level also features a serving bar, a shiplap-accented laundry room, a stylishly wallpapered powder bathroom with an antique vanity, a mudroom with a built-in desk and drop zone, and a spacious walk-in pantry. The luxurious primary suite on the main level is a true retreat, featuring a cozy sitting area, both with triple-vaulted trimmed ceilings. The spa-like primary bathroom includes a soaking tub, a seamless glass shower, marble countertops, and an expansive custom walk-in closet. Additional custom linen built-ins line the hallway for added convenience. Ascend the custom-runner staircase to the upper level, where a hardwood hallway leads to four generously sized ensuite bedrooms, each with walk-in closets and ample walk-in attic storage. The finished terrace level is designed for entertainment and relaxation, featuring a custom bar, a TV room with a fireplace and built-ins, a full bath, an exercise room, a wine room, and an additional bedroom. Step outside to your private, fenced backyard, complete with a gas stone firepit-perfect for entertaining and enjoying cozy evenings under the stars. This show-stopping home also includes a three-car garage and is within walking distance of Simpsonwood Park, The Forum, the Town Center, and top-rated schools. A true gem, this home offers an unparalleled blend of luxury, charm, and convenience. Don't miss the chance to make it yours!
Property Details for 5186 Creek Walk Circle
- Subdivision ComplexTHE RESERVE AT EAST JONES BRIDG
- Architectural StyleBrick 4 Side, Country/Rustic, Craftsman, Traditional
- Num Of Parking Spaces3
- Parking FeaturesAttached, Garage, Garage Door Opener, Kitchen Level, Side/Rear Entrance
- Property AttachedYes
- Waterfront FeaturesCreek, No Dock Or Boathouse
LISTING UPDATED:
- StatusPending
- MLS #10491768
- Days on Site11
- Taxes$15,429 / year
- HOA Fees$2,675 / month
- MLS TypeResidential
- Year Built2006
- Lot Size0.28 Acres
- CountryGwinnett
LISTING UPDATED:
- StatusPending
- MLS #10491768
- Days on Site11
- Taxes$15,429 / year
- HOA Fees$2,675 / month
- MLS TypeResidential
- Year Built2006
- Lot Size0.28 Acres
- CountryGwinnett
Building Information for 5186 Creek Walk Circle
- StoriesTwo
- Year Built2006
- Lot Size0.2800 Acres
Payment Calculator
Term
Interest
Home Price
Down Payment
The Payment Calculator is for illustrative purposes only. Read More
Property Information for 5186 Creek Walk Circle
Summary
Location and General Information
- Community Features: Gated, Sidewalks, Street Lights, Walk To Schools, Near Shopping
- Directions: Near The Forum off of East Jones Bridge Rd.
- Coordinates: 33.993667,-84.223518
School Information
- Elementary School: Simpson
- Middle School: Pinckneyville
- High School: Norcross
Taxes and HOA Information
- Parcel Number: R6331 422
- Tax Year: 2024
- Association Fee Includes: Maintenance Grounds
Virtual Tour
Parking
- Open Parking: No
Interior and Exterior Features
Interior Features
- Cooling: Ceiling Fan(s), Central Air, Zoned
- Heating: Central, Forced Air, Natural Gas, Zoned
- Appliances: Dishwasher, Disposal, Double Oven, Gas Water Heater, Microwave, Refrigerator
- Basement: Bath Finished, Daylight, Finished, Full, Interior Entry
- Fireplace Features: Gas Log, Living Room, Outside
- Flooring: Carpet, Hardwood, Tile
- Interior Features: Double Vanity, Master On Main Level, Tray Ceiling(s), Vaulted Ceiling(s), Walk-In Closet(s), Wet Bar, Wine Cellar
- Levels/Stories: Two
- Window Features: Double Pane Windows
- Kitchen Features: Breakfast Area, Breakfast Bar, Breakfast Room, Kitchen Island, Walk-in Pantry
- Main Bedrooms: 1
- Total Half Baths: 1
- Bathrooms Total Integer: 7
- Main Full Baths: 1
- Bathrooms Total Decimal: 6
Exterior Features
- Construction Materials: Stone
- Fencing: Back Yard, Fenced
- Patio And Porch Features: Deck, Patio
- Roof Type: Composition
- Security Features: Gated Community, Security System, Smoke Detector(s)
- Laundry Features: In Hall
- Pool Private: No
Property
Utilities
- Sewer: Public Sewer
- Utilities: Cable Available, Electricity Available, Natural Gas Available, Phone Available, Sewer Available, Underground Utilities, Water Available
- Water Source: Public
Property and Assessments
- Home Warranty: Yes
- Property Condition: Resale
Green Features
- Green Energy Efficient: Doors, Insulation, Thermostat, Water Heater
Lot Information
- Above Grade Finished Area: 7894
- Common Walls: No Common Walls
- Lot Features: Cul-De-Sac, Level, Private
- Waterfront Footage: Creek, No Dock Or Boathouse
Multi Family
- Number of Units To Be Built: Square Feet
Rental
Rent Information
- Land Lease: Yes
Public Records for 5186 Creek Walk Circle
Tax Record
- 2024$15,429.00 ($1,285.75 / month)
Home Facts
- Beds6
- Baths6
- Total Finished SqFt7,894 SqFt
- Above Grade Finished7,894 SqFt
- StoriesTwo
- Lot Size0.2800 Acres
- StyleSingle Family Residence
- Year Built2006
- APNR6331 422
- CountyGwinnett
- Fireplaces3


