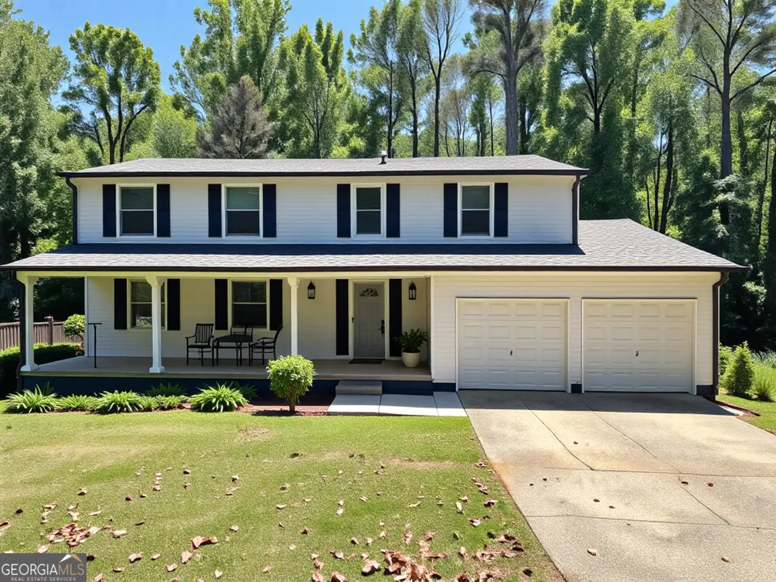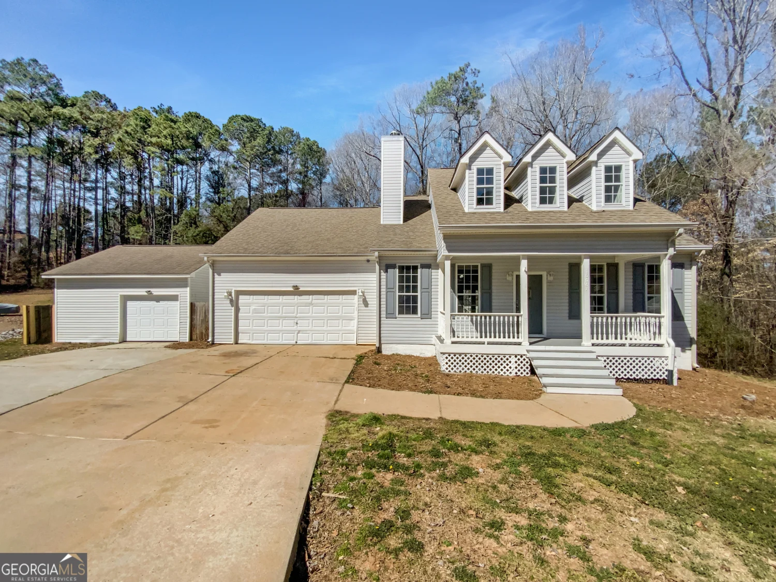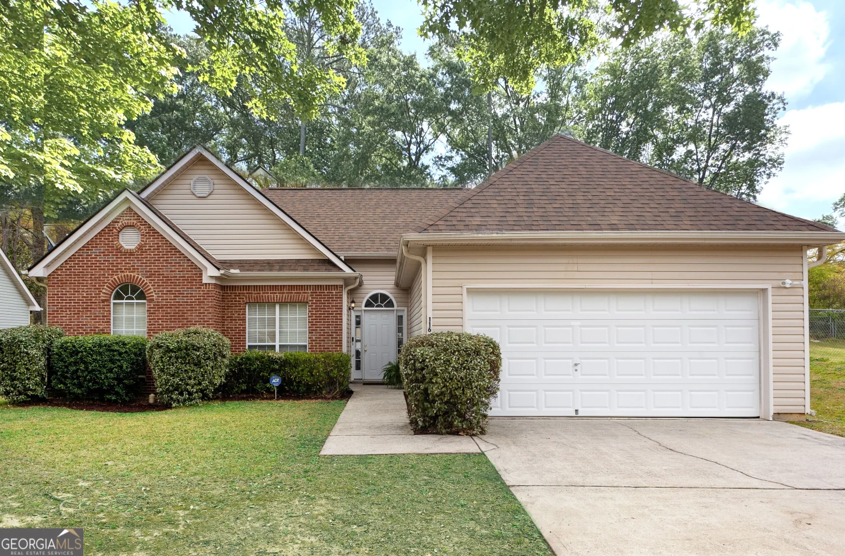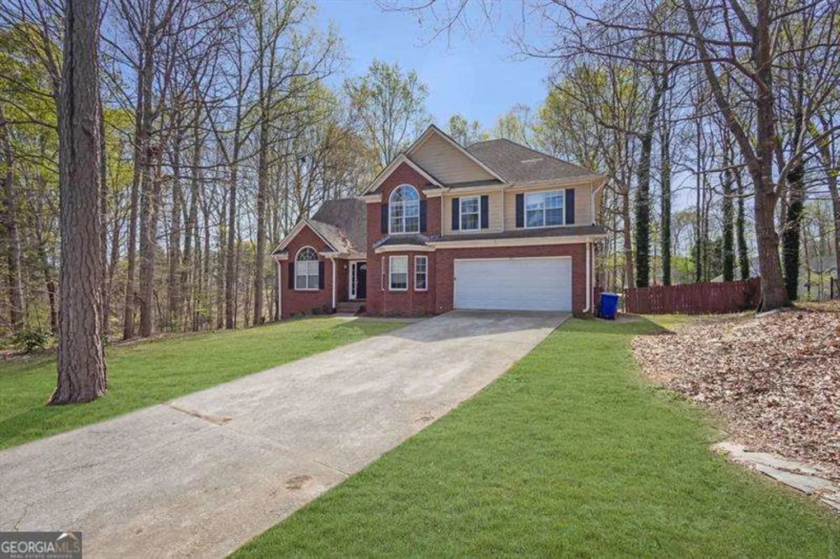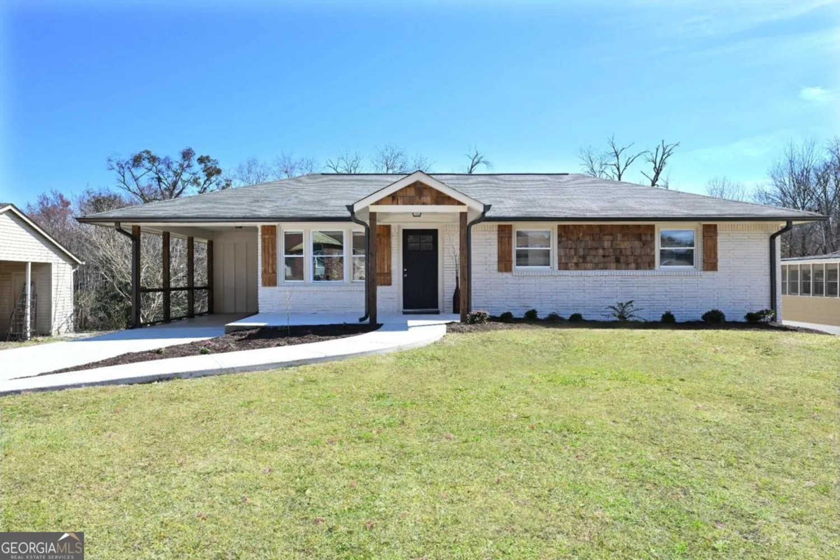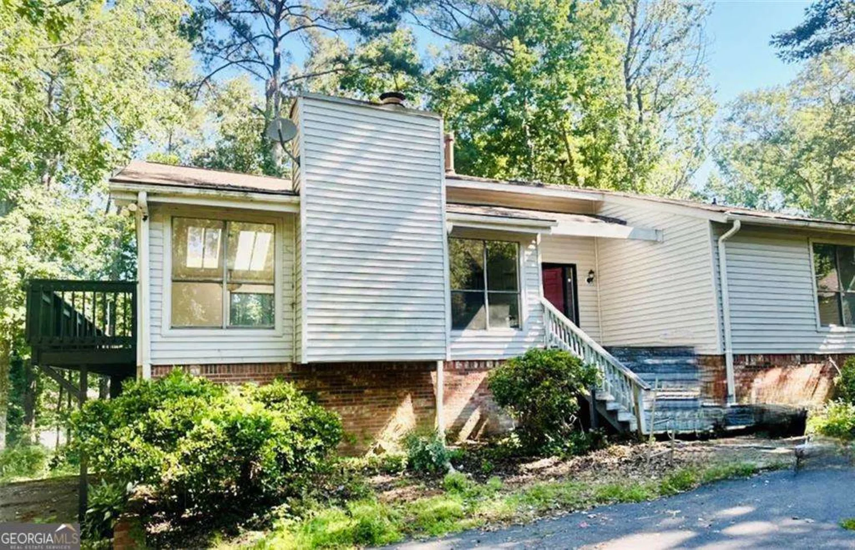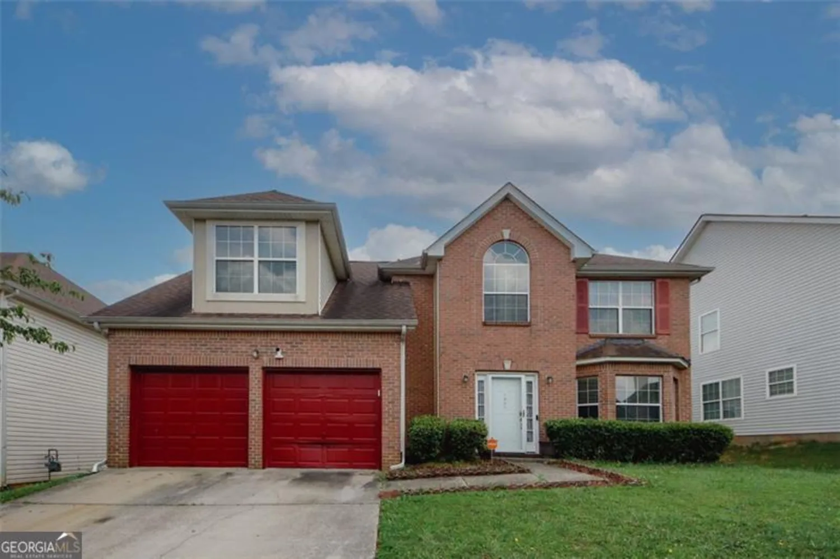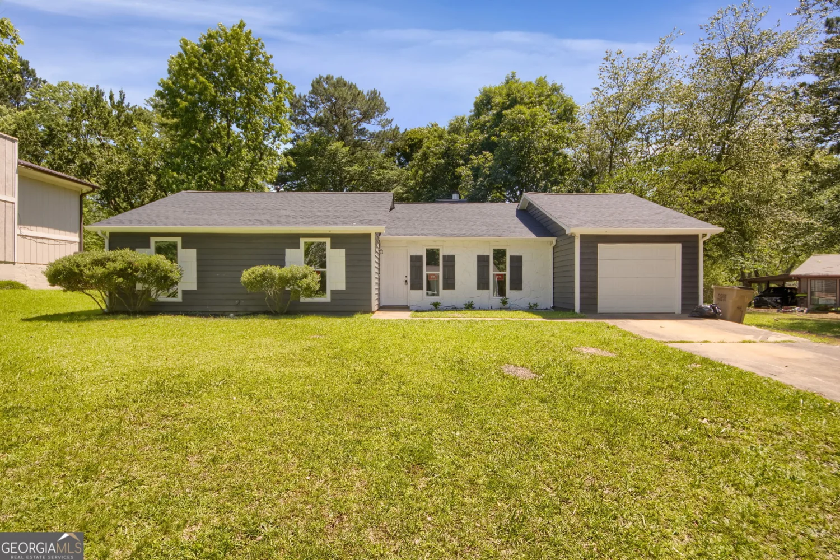9340 basswood wayJonesboro, GA 30236
9340 basswood wayJonesboro, GA 30236
Description
Open House Everyday!! Call 404-200-1775 to schedule a showing.. Incredible Opportunity in Prestigious John Wieland Community for the buyer or family willing to put in some sweat equity or an investor looking for a great opportunity - Priced to Sell! Welcome to one of the largest floor plans in this highly sought-after swim/tennis neighborhood! This spacious 5-bedroom, 2.5-bathroom home (with potential for a 6th bedroom in the finished basement) offers over 3,900 sq. ft. of living space-all for only $339,000. Yes, it needs some cosmetic repairs-paint, flooring, repairs on the deck and a few modern touches-but the bones are solid, and the layout is ideal. This is your chance to customize a John Wieland classic and create instant equity. A nearby 4-bedroom home with less square footage is listed for $429,900. Key Features: Formal living and dining rooms Granite kitchen countertops Qwner's suite with trey ceilings, dual vanities, jetted tub, and his/her walk-in closets Large finished basement with space for a theater, gym, office, or 6th bedroom Generous backyard and deck area for entertaining Located in an established community with two clubhouses, Olympic-sized pool, tennis courts, and more Minutes to schools, shopping, International Park, Clayton County Water Park, and I-75. Whether you're a homeowner looking for space to grow or an investor seeking opportunity-this home offers exceptional value. Ideal for FHA 203(k) Loan (which means you get financing for both the home purchase and the cost of repairing it! Once done you will have an amazing home! Cash Buyers! Conventional Buyers!! The seller is motivated and open to all serious offers. Bring your vision, bring your contractor, and bring your best offer. Sold As-Is. Schedule your private showing today-don't let this one slip by! Absolutely no blind offers..
Property Details for 9340 Basswood Way
- Subdivision ComplexFairfield
- Architectural StyleBrick Front, Traditional
- Num Of Parking Spaces6
- Parking FeaturesAttached, Garage
- Property AttachedNo
LISTING UPDATED:
- StatusActive
- MLS #10492499
- Days on Site41
- Taxes$5,046 / year
- HOA Fees$620 / month
- MLS TypeResidential
- Year Built1991
- CountryClayton
LISTING UPDATED:
- StatusActive
- MLS #10492499
- Days on Site41
- Taxes$5,046 / year
- HOA Fees$620 / month
- MLS TypeResidential
- Year Built1991
- CountryClayton
Building Information for 9340 Basswood Way
- StoriesThree Or More
- Year Built1991
- Lot Size0.0000 Acres
Payment Calculator
Term
Interest
Home Price
Down Payment
The Payment Calculator is for illustrative purposes only. Read More
Property Information for 9340 Basswood Way
Summary
Location and General Information
- Community Features: Clubhouse, Playground, Pool, Street Lights, Tennis Court(s)
- Directions: Please use GPS.
- Coordinates: 33.499662,-84.310269
School Information
- Elementary School: Suder
- Middle School: Roberts
- High School: Jonesboro
Taxes and HOA Information
- Parcel Number: 06037A D015
- Tax Year: 2023
- Association Fee Includes: Maintenance Structure, Management Fee, Swimming, Tennis
- Tax Lot: 15
Virtual Tour
Parking
- Open Parking: No
Interior and Exterior Features
Interior Features
- Cooling: Central Air, Electric, Zoned
- Heating: Central, Dual, Zoned
- Appliances: Dishwasher, Oven/Range (Combo)
- Basement: Daylight, Exterior Entry, Finished, Interior Entry
- Fireplace Features: Family Room
- Flooring: Carpet, Laminate, Vinyl
- Interior Features: Bookcases, Double Vanity, High Ceilings, Separate Shower, Soaking Tub, Tile Bath, Entrance Foyer, Vaulted Ceiling(s), Walk-In Closet(s)
- Levels/Stories: Three Or More
- Kitchen Features: Breakfast Area, Kitchen Island, Pantry, Solid Surface Counters
- Total Half Baths: 1
- Bathrooms Total Integer: 3
- Bathrooms Total Decimal: 2
Exterior Features
- Construction Materials: Brick, Concrete
- Roof Type: Composition, Tile
- Laundry Features: In Hall, Upper Level
- Pool Private: No
Property
Utilities
- Sewer: Public Sewer
- Utilities: Cable Available, Electricity Available, High Speed Internet, Natural Gas Available, Phone Available, Sewer Available, Sewer Connected, Underground Utilities, Water Available
- Water Source: Public
Property and Assessments
- Home Warranty: Yes
- Property Condition: Fixer
Green Features
Lot Information
- Above Grade Finished Area: 2756
- Lot Features: None
Multi Family
- Number of Units To Be Built: Square Feet
Rental
Rent Information
- Land Lease: Yes
Public Records for 9340 Basswood Way
Tax Record
- 2023$5,046.00 ($420.50 / month)
Home Facts
- Beds5
- Baths2
- Total Finished SqFt3,918 SqFt
- Above Grade Finished2,756 SqFt
- Below Grade Finished1,162 SqFt
- StoriesThree Or More
- Lot Size0.0000 Acres
- StyleSingle Family Residence
- Year Built1991
- APN06037A D015
- CountyClayton
- Fireplaces1


