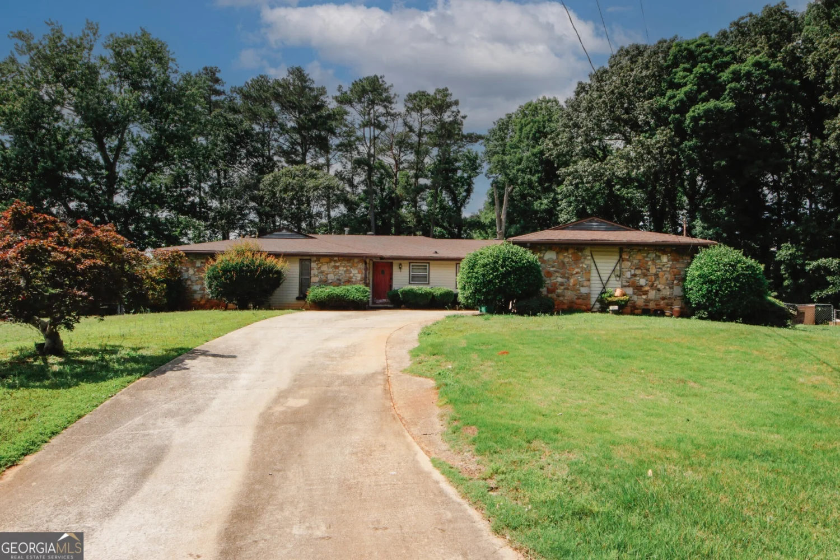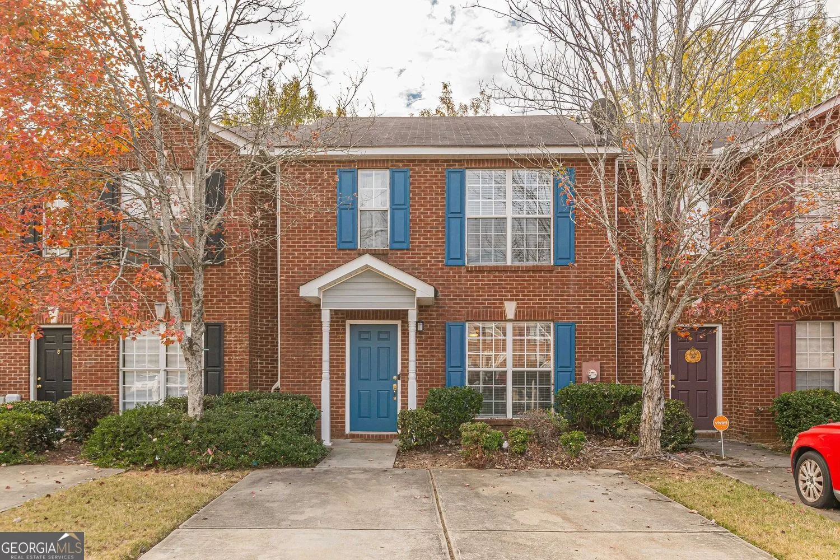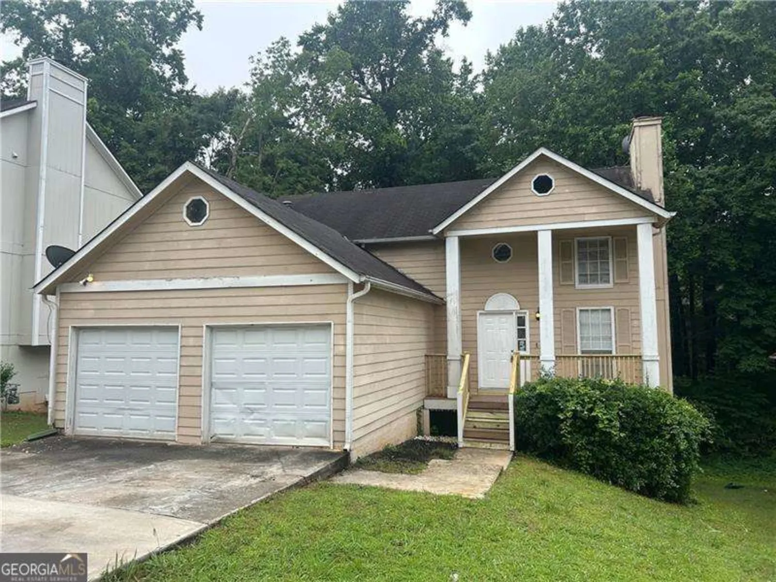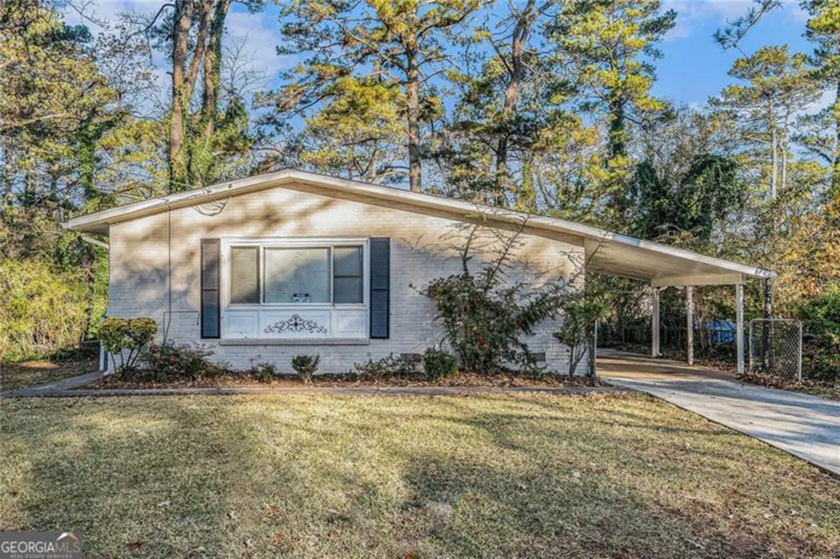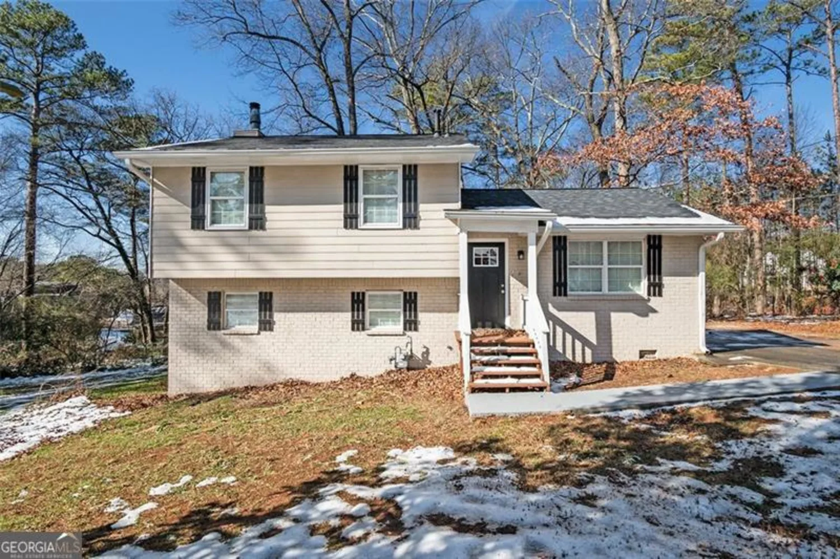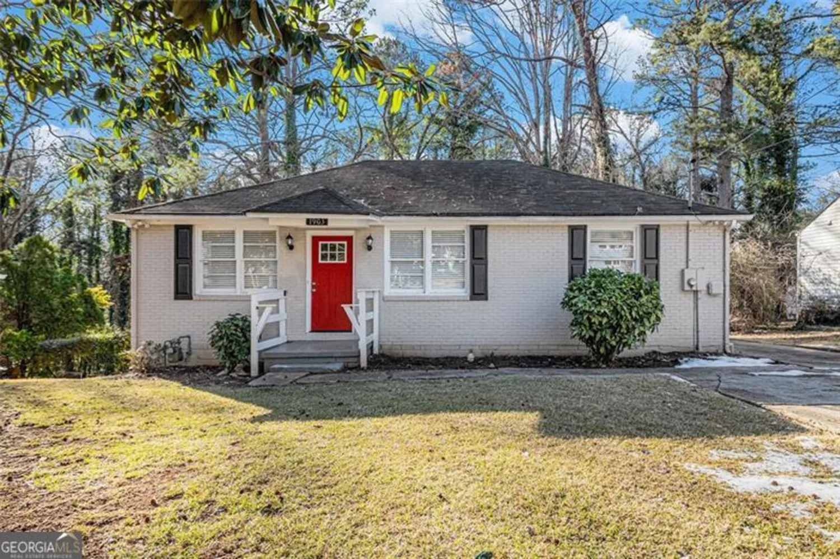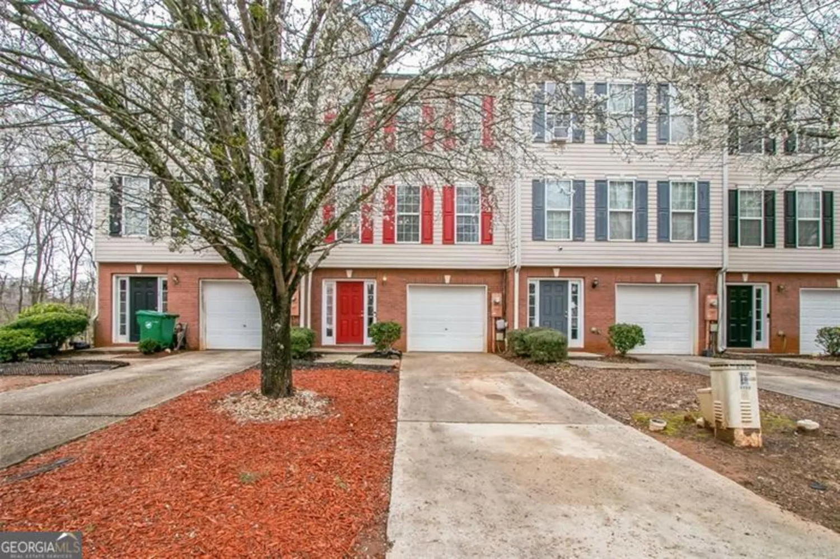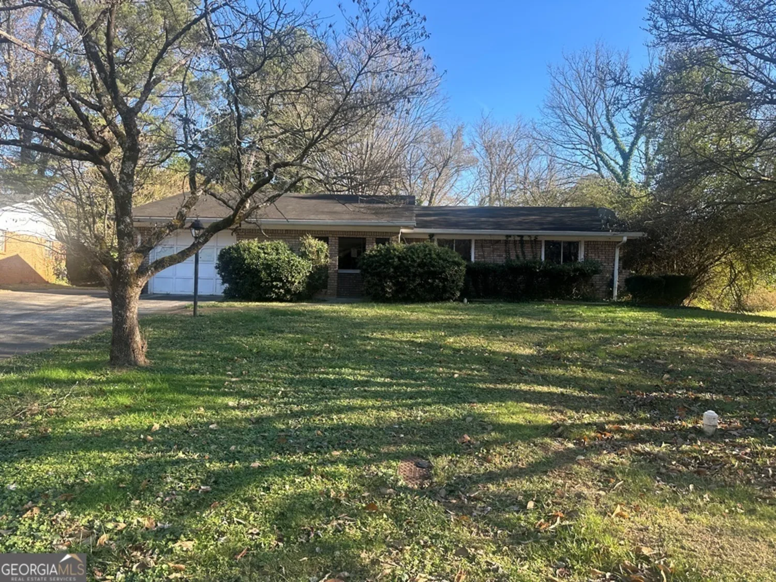2628 miriam laneDecatur, GA 30032
2628 miriam laneDecatur, GA 30032
Description
Welcome to this charming 4-bedroom, 2-bathroom split-level home, perfectly blending comfort and functionality. Step into a bright and inviting kitchen featuring white cabinets, sleek stone countertops, and stainless steel appliancesCoideal for any home chef. The open layout offers a seamless flow between the kitchen, dining, and living areas, with a mix of cozy carpet and durable vinyl flooring throughout. Enjoy the outdoors in your spacious, fully fenced backyard complete with a patioCoperfect for entertaining or relaxing in privacy. A convenient driveway provides ample parking. This well-maintained home offers space, style, and a great layout for everyday living. DonCOt miss your opportunity to make it yours!
Property Details for 2628 Miriam Lane
- Subdivision ComplexUnknown
- Architectural StyleOther
- ExteriorOther
- Num Of Parking Spaces2
- Parking FeaturesOff Street
- Property AttachedYes
LISTING UPDATED:
- StatusActive
- MLS #10492765
- Days on Site58
- Taxes$4,298 / year
- MLS TypeResidential
- Year Built1956
- Lot Size0.26 Acres
- CountryDeKalb
LISTING UPDATED:
- StatusActive
- MLS #10492765
- Days on Site58
- Taxes$4,298 / year
- MLS TypeResidential
- Year Built1956
- Lot Size0.26 Acres
- CountryDeKalb
Building Information for 2628 Miriam Lane
- StoriesMulti/Split
- Year Built1956
- Lot Size0.2600 Acres
Payment Calculator
Term
Interest
Home Price
Down Payment
The Payment Calculator is for illustrative purposes only. Read More
Property Information for 2628 Miriam Lane
Summary
Location and General Information
- Community Features: None
- Directions: Take I-285 to Exit 44 for Glenwood Rd. Head west on Glenwood, turn left on Columbia Dr, then right on Miriam Ln. 2628 Miriam Ln will be on your left.
- Coordinates: 33.720058,-84.270149
School Information
- Elementary School: Toney
- Middle School: Columbia
- High School: Columbia
Taxes and HOA Information
- Parcel Number: 15 136 01 013
- Tax Year: 2024
- Association Fee Includes: None
Virtual Tour
Parking
- Open Parking: No
Interior and Exterior Features
Interior Features
- Cooling: Central Air
- Heating: Forced Air
- Appliances: Dishwasher, Microwave, Refrigerator
- Basement: Exterior Entry, Interior Entry
- Flooring: Carpet, Vinyl
- Interior Features: Other
- Levels/Stories: Multi/Split
- Window Features: Window Treatments
- Bathrooms Total Integer: 2
- Bathrooms Total Decimal: 2
Exterior Features
- Construction Materials: Brick
- Fencing: Wood
- Patio And Porch Features: Patio
- Roof Type: Other, Wood
- Security Features: Smoke Detector(s)
- Laundry Features: Other
- Pool Private: No
Property
Utilities
- Sewer: Public Sewer
- Utilities: Other
- Water Source: Public
Property and Assessments
- Home Warranty: Yes
- Property Condition: Resale
Green Features
Lot Information
- Above Grade Finished Area: 1971
- Common Walls: No Common Walls
- Lot Features: Other
Multi Family
- Number of Units To Be Built: Square Feet
Rental
Rent Information
- Land Lease: Yes
Public Records for 2628 Miriam Lane
Tax Record
- 2024$4,298.00 ($358.17 / month)
Home Facts
- Beds4
- Baths2
- Total Finished SqFt1,971 SqFt
- Above Grade Finished1,971 SqFt
- StoriesMulti/Split
- Lot Size0.2600 Acres
- StyleSingle Family Residence
- Year Built1956
- APN15 136 01 013
- CountyDeKalb


