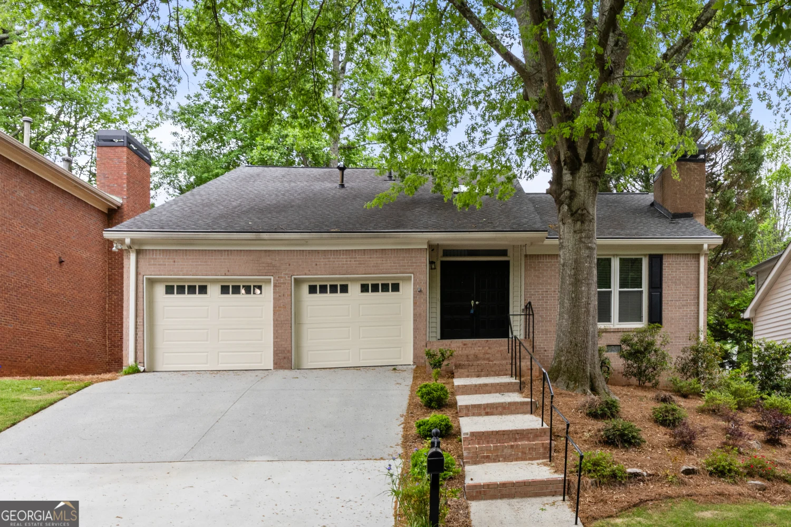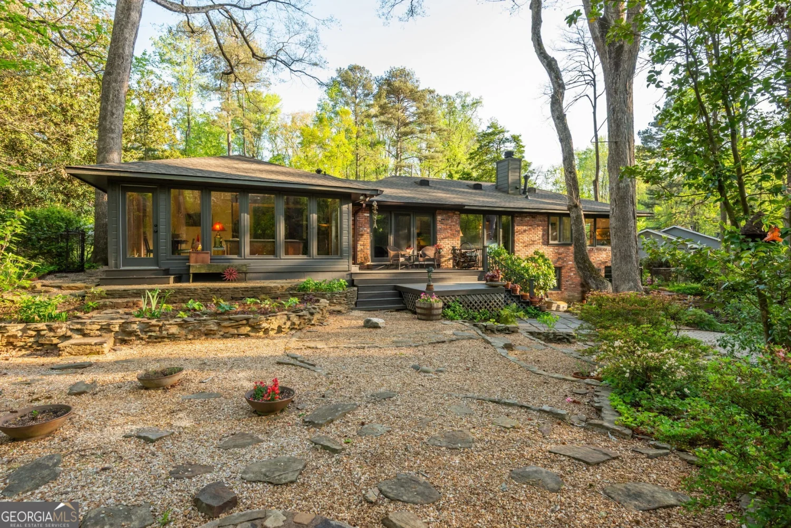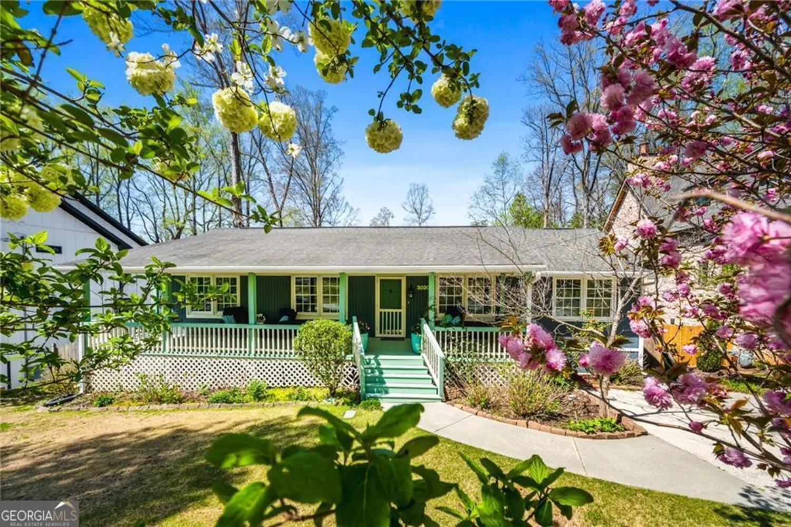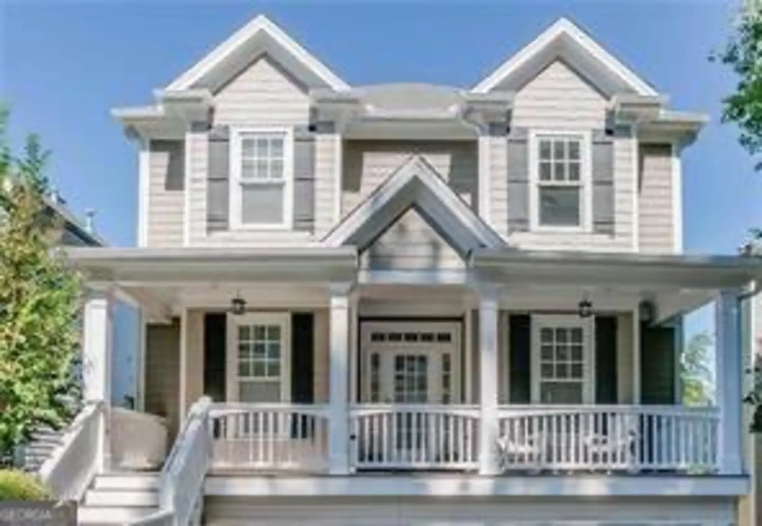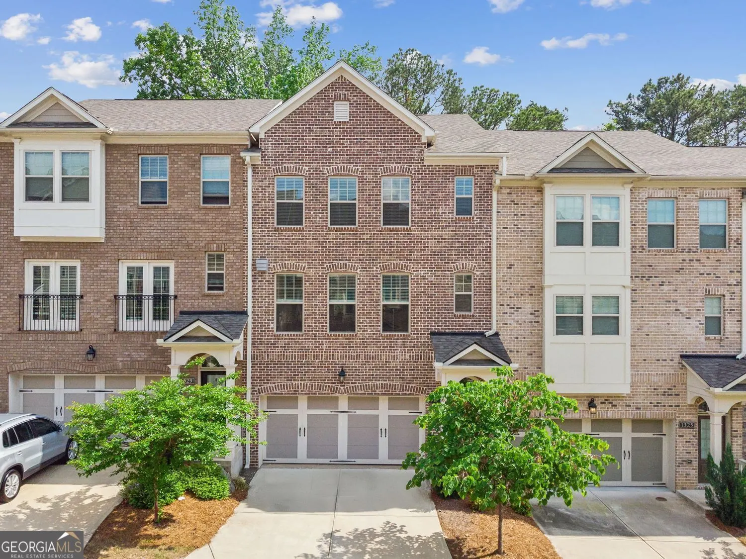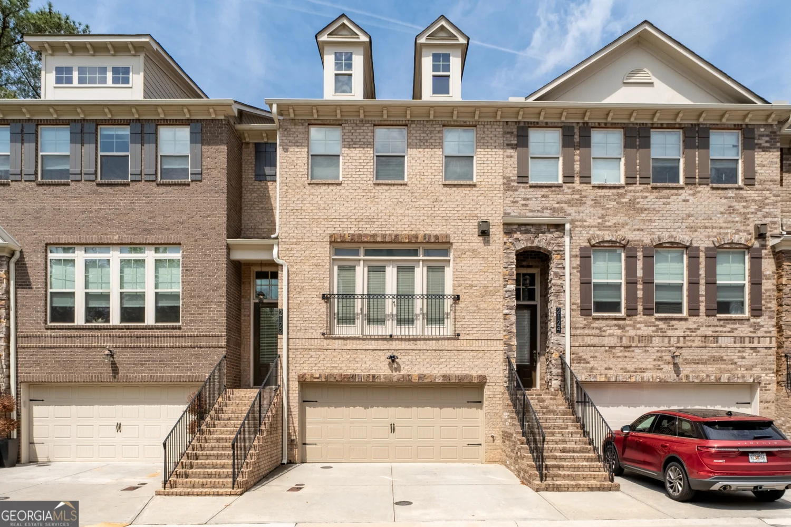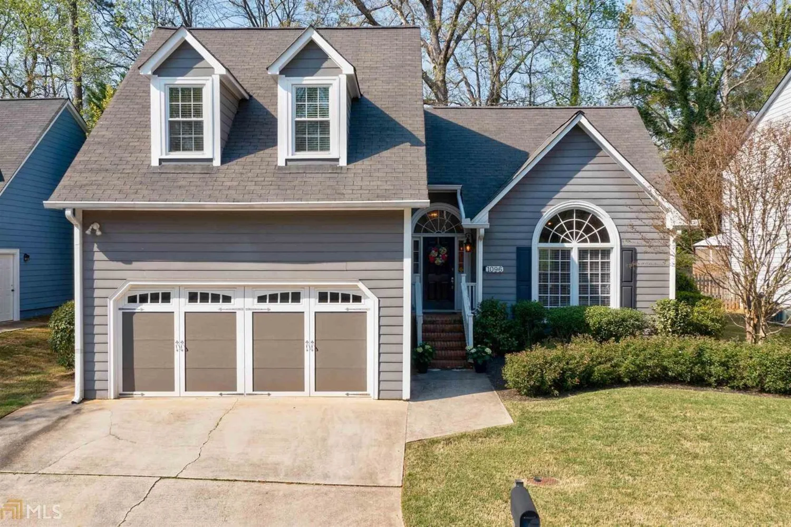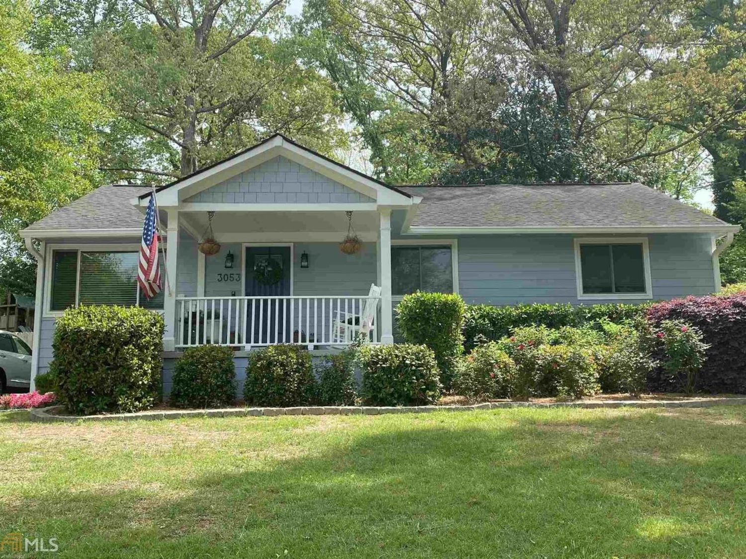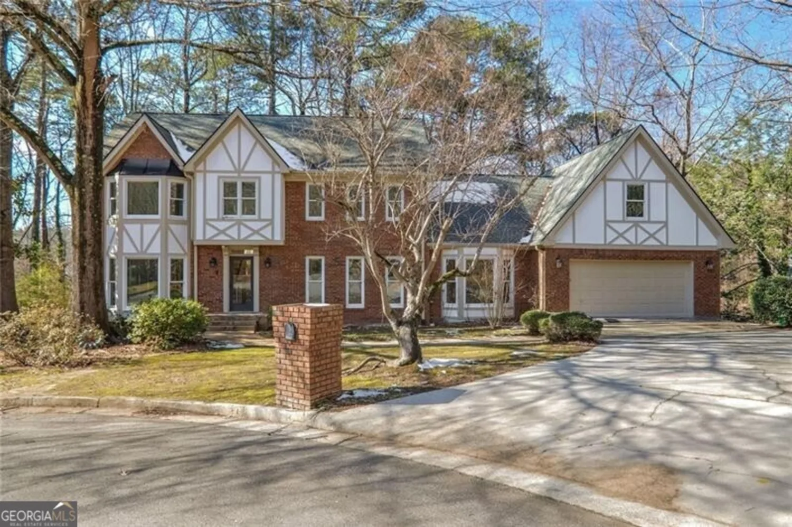1194 clearview drive neBrookhaven, GA 30319
1194 clearview drive neBrookhaven, GA 30319
Description
Stunning Fully Renovated Ranch Home in Prime Brookhaven Location! Experience the perfect blend of modern luxury and timeless charm in this beautifully renovated 3-bedroom, 2-bathroom ranch in the heart of highly desirable Brookhaven. Taken down to the studs and completely rebuilt with over $200K in upgrades, this home is move-in ready with high-end finishes and thoughtful updates throughout. Exceptional Features & Upgrades: Modern Open Floor Plan - Walls removed to create a seamless flow between the kitchen, dining, and living areas, featuring vaulted ceilings for a bright and airy feel. Gourmet Designer Kitchen - Equipped with a massive island, quartz countertops, custom cabinets, and top-of-the-line KitchenAid stainless steel appliances, including a 36-inch gas range, double convection oven, built-in microwave, and dishwasher. Luxurious Primary Suite - Expanded to include a vaulted ceiling, walk-in closet, and spa-like ensuite bath with a double vanity and designer shower. High-Quality Upgrades Throughout - All-new electrical & plumbing, including a new main water line. New double-pane windows, new insulation, and new drywall for efficiency and comfort. Five-inch-wide site-finished white oak hardwood floors throughout, including bedrooms. Designer dimmable lighting and high-efficiency foam insulation in the attic and ceilings. Outdoor Living at Its Best - Enjoy a spacious new back deck overlooking a private backyard and a welcoming front deck perfect for relaxing. Ample Parking - A newly expanded driveway accommodates at least six vehicles. New Roof, Gutters, & HVAC - Architectural roof, gutters, HVAC system (2020) with all-new ductwork (2024), and a new water heater. Fully Permitted & Professionally Completed - All work was done by licensed professionals. This turnkey home offers modern comforts, unbeatable location, and incredible craftsmanship-all just minutes from top-rated restaurants, shopping, parks, and major highways. Officially hitting the market on 4/1/25! Don't miss your chance to own this stunning home in one of Atlanta's most sought-after neighborhoods. Schedule your private tour today!
Property Details for 1194 CLEARVIEW Drive NE
- Subdivision ComplexBROOKHAVEN
- Architectural StyleBrick 4 Side, Ranch
- Parking FeaturesOff Street, Parking Shed
- Property AttachedYes
- Waterfront FeaturesNo Dock Or Boathouse
LISTING UPDATED:
- StatusActive
- MLS #10493011
- Days on Site27
- Taxes$9,471 / year
- MLS TypeResidential
- Year Built2024
- Lot Size0.48 Acres
- CountryDeKalb
LISTING UPDATED:
- StatusActive
- MLS #10493011
- Days on Site27
- Taxes$9,471 / year
- MLS TypeResidential
- Year Built2024
- Lot Size0.48 Acres
- CountryDeKalb
Building Information for 1194 CLEARVIEW Drive NE
- StoriesOne
- Year Built2024
- Lot Size0.4800 Acres
Payment Calculator
Term
Interest
Home Price
Down Payment
The Payment Calculator is for illustrative purposes only. Read More
Property Information for 1194 CLEARVIEW Drive NE
Summary
Location and General Information
- Community Features: None
- Directions: N Druid Hill to Clearview Drive, home is on the left.
- View: City
- Coordinates: 33.838775,-84.340135
School Information
- Elementary School: Woodward
- Middle School: Sequoyah
- High School: Cross Keys
Taxes and HOA Information
- Parcel Number: 18 199 16 023
- Tax Year: 2024
- Association Fee Includes: None
Virtual Tour
Parking
- Open Parking: No
Interior and Exterior Features
Interior Features
- Cooling: Central Air
- Heating: Natural Gas
- Appliances: Dishwasher, Disposal, Double Oven, Microwave, Refrigerator
- Basement: Crawl Space
- Flooring: Hardwood
- Interior Features: Master On Main Level, Rear Stairs, Vaulted Ceiling(s)
- Levels/Stories: One
- Window Features: Double Pane Windows
- Kitchen Features: Kitchen Island, Solid Surface Counters
- Foundation: Block
- Main Bedrooms: 3
- Bathrooms Total Integer: 2
- Main Full Baths: 2
- Bathrooms Total Decimal: 2
Exterior Features
- Construction Materials: Brick
- Patio And Porch Features: Deck
- Roof Type: Composition
- Security Features: Carbon Monoxide Detector(s), Smoke Detector(s)
- Laundry Features: Other
- Pool Private: No
Property
Utilities
- Sewer: Septic Tank
- Utilities: Electricity Available, Natural Gas Available, Water Available
- Water Source: Public
- Electric: 220 Volts
Property and Assessments
- Home Warranty: Yes
- Property Condition: Resale
Green Features
Lot Information
- Above Grade Finished Area: 1675
- Common Walls: No Common Walls
- Lot Features: Other
- Waterfront Footage: No Dock Or Boathouse
Multi Family
- Number of Units To Be Built: Square Feet
Rental
Rent Information
- Land Lease: Yes
Public Records for 1194 CLEARVIEW Drive NE
Tax Record
- 2024$9,471.00 ($789.25 / month)
Home Facts
- Beds3
- Baths2
- Total Finished SqFt1,675 SqFt
- Above Grade Finished1,675 SqFt
- StoriesOne
- Lot Size0.4800 Acres
- StyleSingle Family Residence
- Year Built2024
- APN18 199 16 023
- CountyDeKalb






