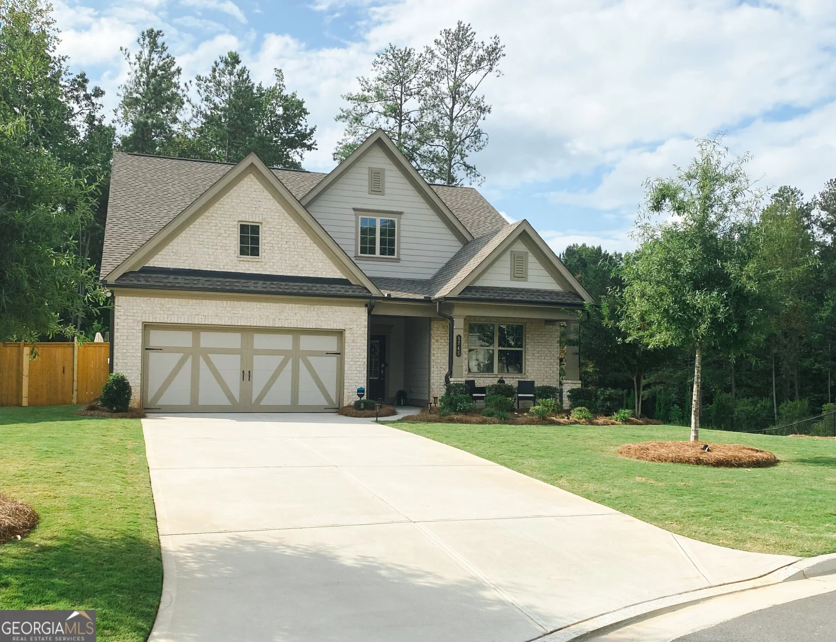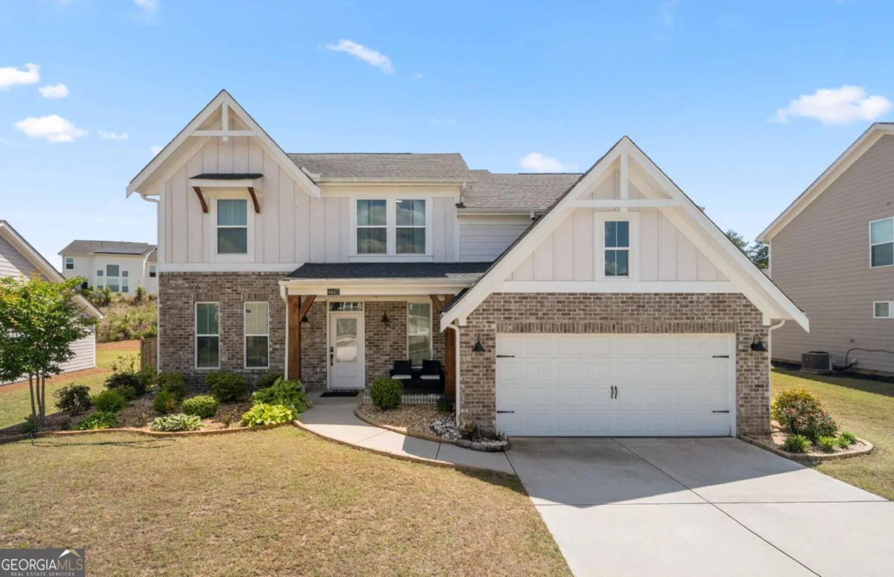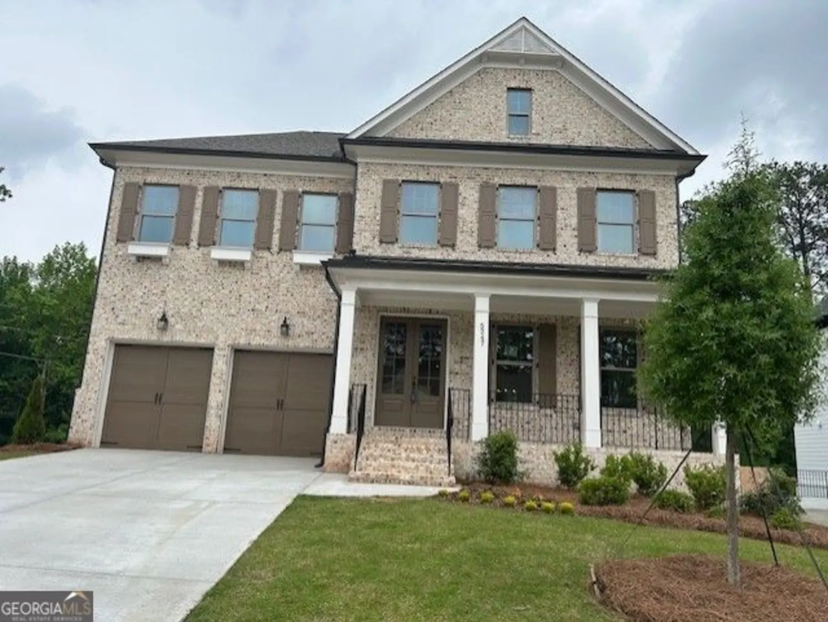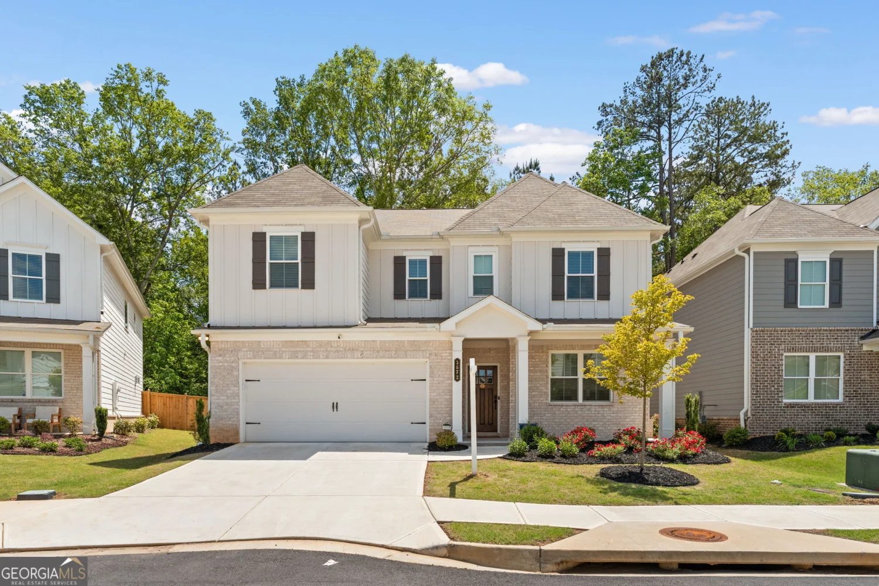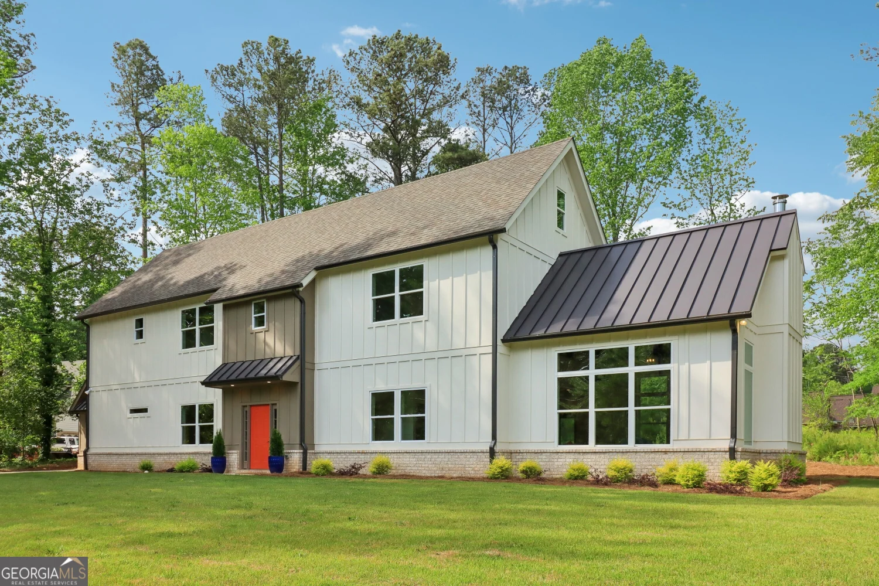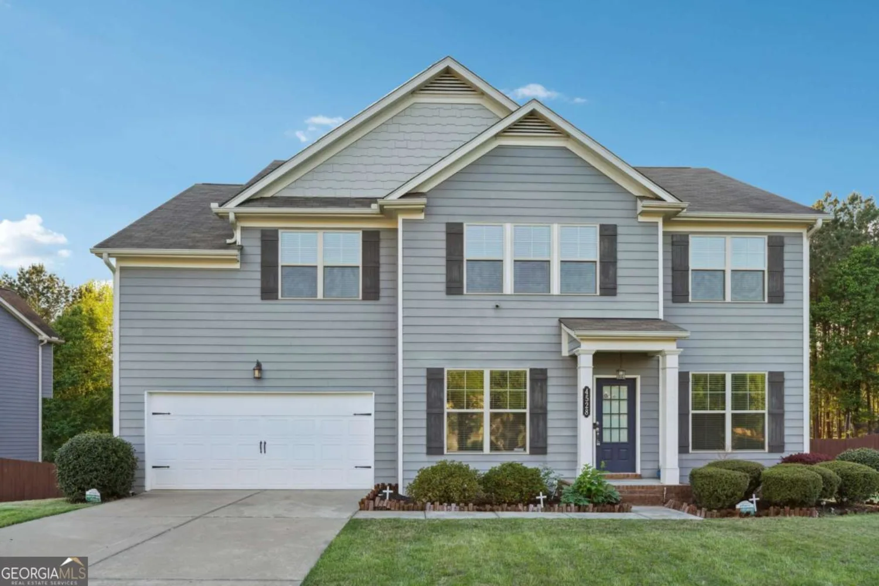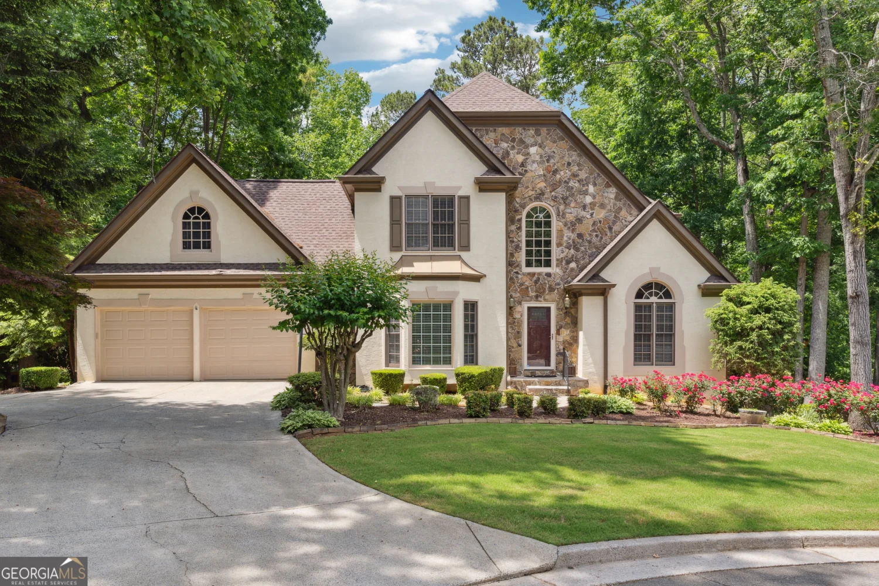1344 chipmunk forest chasePowder Springs, GA 30127
1344 chipmunk forest chasePowder Springs, GA 30127
Description
Gorgeous Executive Home in Much Sought Stone Mill Creek. Beautiful 5 inch plank engineered hardwood flooring throughout entire home. 2 Story Great Room and Brick Fireplace Offering Gas Starter and Wired for TV to Be Hung. Gourmet Kitchen offers Upgraded quartz countertops, Huge island with quartz countertop and stainless steel farmhouse sink, 5 Burner S/S Gas cooktop, Built-in Stainless Steel Oven, Built-in Stainless Steel Microwave Oven, Bosch Stainless Steel Dishwasher, Quiet Close Cabinets and Drawers, Recessed Lighting, Subway Tile Backsplash and Under Cabinet Lighting, Custom Pantry System w/ Electrical Outlet for Appliances, Open Concept - Open to Great Room w/ views of backyard and Breakfast Area with views to private backyard and gorgeous light fixture. 12+ Seating Dining Room w/ "Pottery Barn" Molding and Extra Crown Molding Detail. Amazing Laundry Room on Main Offers Laundry Shoot, Utility Sink and Nice Counter for Folding Clothes, Lots of Cabinets and Tile Floor. Mud Area has Cubbie Space and Hooks to hang Coats, Purses and Backpacks Master Suite on Main offers Vaulted ceiling with gorgeous beams, Separate his/her vanities with upgraded quartz countertops, Large walk-in tiled shower with seat, Huge Soaker Tub, Custom Closet System. Second Bedroom on Main with Adjacent FULL Bath!!! 3 Generous Sized Bedrooms Upstairs with 2 Full Baths- All have their own private Bathroom Vanities and Walk-in Closets! Cute Loft/Reading Area Upstairs. Screened Porch Overlooking Private Backyard offers Ceiling Fan and Wired for tv. Fully fenced backyard with an Additional 20 feet Beyond the fence line for Expansion. Large Patio with Cute Brick Border. 3 Car Side Facing Garage w/ Epoxy Flooring. Driveway with tons of parking and Basketball Hoop with plenty of space to play hoops! ARLO Camera System. Exterior Painted 2022
Property Details for 1344 Chipmunk Forest Chase
- Subdivision ComplexStone Mill Creek
- Architectural StyleBrick Front, Craftsman, Traditional
- ExteriorSprinkler System
- Num Of Parking Spaces3
- Parking FeaturesAttached, Garage, Garage Door Opener, Kitchen Level, Parking Pad, Side/Rear Entrance
- Property AttachedNo
LISTING UPDATED:
- StatusClosed
- MLS #10493518
- Days on Site4
- Taxes$6,827 / year
- HOA Fees$950 / month
- MLS TypeResidential
- Year Built2017
- Lot Size0.43 Acres
- CountryCobb
LISTING UPDATED:
- StatusClosed
- MLS #10493518
- Days on Site4
- Taxes$6,827 / year
- HOA Fees$950 / month
- MLS TypeResidential
- Year Built2017
- Lot Size0.43 Acres
- CountryCobb
Building Information for 1344 Chipmunk Forest Chase
- StoriesOne and One Half
- Year Built2017
- Lot Size0.4300 Acres
Payment Calculator
Term
Interest
Home Price
Down Payment
The Payment Calculator is for illustrative purposes only. Read More
Property Information for 1344 Chipmunk Forest Chase
Summary
Location and General Information
- Community Features: Clubhouse, Park, Playground, Pool, Sidewalks, Street Lights, Tennis Court(s)
- Directions: From Marietta Sq. - 120 Whitlock/Dallas Hwy West. Left onto Poplar Springs Rd. Turns/Becomes Wright Road. Left into 1st Stone Mill Creek entrance/Squirrel Run. Right onto Chipmunk Forest Chase, Home is near the cul-de-sac on your right. Welcome Home!
- Coordinates: 33.922958,-84.720162
School Information
- Elementary School: Kemp
- Middle School: Lost Mountain
- High School: Hillgrove
Taxes and HOA Information
- Parcel Number: 19022700290
- Tax Year: 2024
- Association Fee Includes: Reserve Fund, Swimming, Tennis
- Tax Lot: 19
Virtual Tour
Parking
- Open Parking: Yes
Interior and Exterior Features
Interior Features
- Cooling: Ceiling Fan(s), Central Air, Electric
- Heating: Central, Forced Air, Natural Gas
- Appliances: Cooktop, Dishwasher, Disposal, Gas Water Heater, Microwave, Oven, Stainless Steel Appliance(s)
- Basement: None
- Fireplace Features: Factory Built, Family Room, Gas Starter
- Flooring: Hardwood, Tile
- Interior Features: Beamed Ceilings, High Ceilings, Tile Bath, Vaulted Ceiling(s), Walk-In Closet(s)
- Levels/Stories: One and One Half
- Window Features: Double Pane Windows
- Kitchen Features: Breakfast Room, Kitchen Island, Solid Surface Counters, Walk-in Pantry
- Foundation: Slab
- Main Bedrooms: 2
- Bathrooms Total Integer: 4
- Main Full Baths: 2
- Bathrooms Total Decimal: 4
Exterior Features
- Accessibility Features: Accessible Entrance
- Construction Materials: Brick, Concrete, Other
- Fencing: Back Yard, Fenced, Privacy, Wood
- Patio And Porch Features: Patio, Porch
- Roof Type: Composition
- Security Features: Security System, Smoke Detector(s)
- Laundry Features: Mud Room, Other
- Pool Private: No
Property
Utilities
- Sewer: Public Sewer
- Utilities: Cable Available, Electricity Available, High Speed Internet, Natural Gas Available, Phone Available, Sewer Available, Underground Utilities, Water Available
- Water Source: Public
Property and Assessments
- Home Warranty: Yes
- Property Condition: Resale
Green Features
Lot Information
- Above Grade Finished Area: 3167
- Lot Features: Cul-De-Sac, Level
Multi Family
- Number of Units To Be Built: Square Feet
Rental
Rent Information
- Land Lease: Yes
Public Records for 1344 Chipmunk Forest Chase
Tax Record
- 2024$6,827.00 ($568.92 / month)
Home Facts
- Beds5
- Baths4
- Total Finished SqFt3,167 SqFt
- Above Grade Finished3,167 SqFt
- StoriesOne and One Half
- Lot Size0.4300 Acres
- StyleSingle Family Residence
- Year Built2017
- APN19022700290
- CountyCobb
- Fireplaces1


