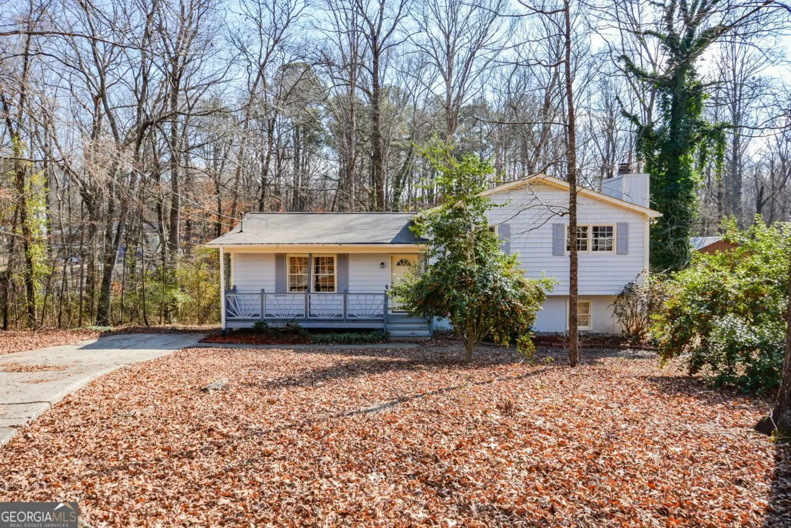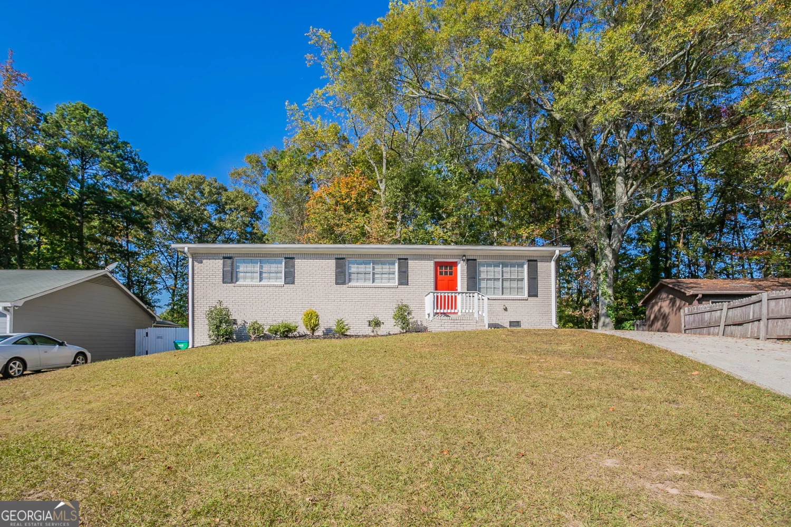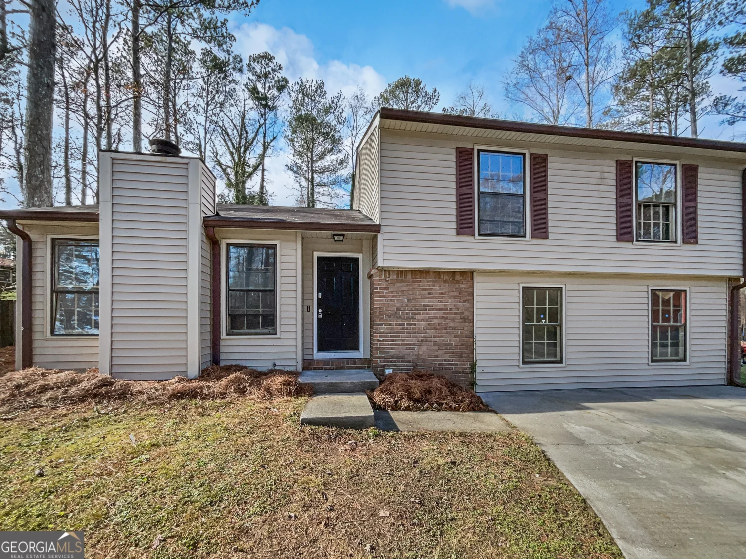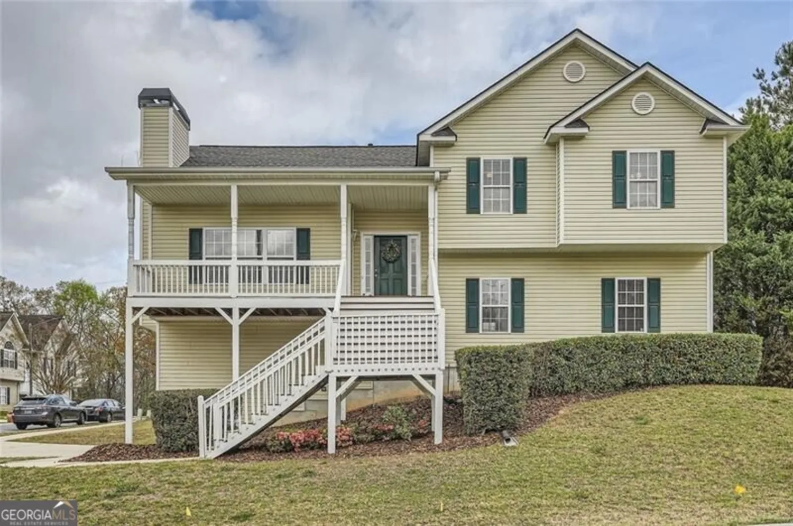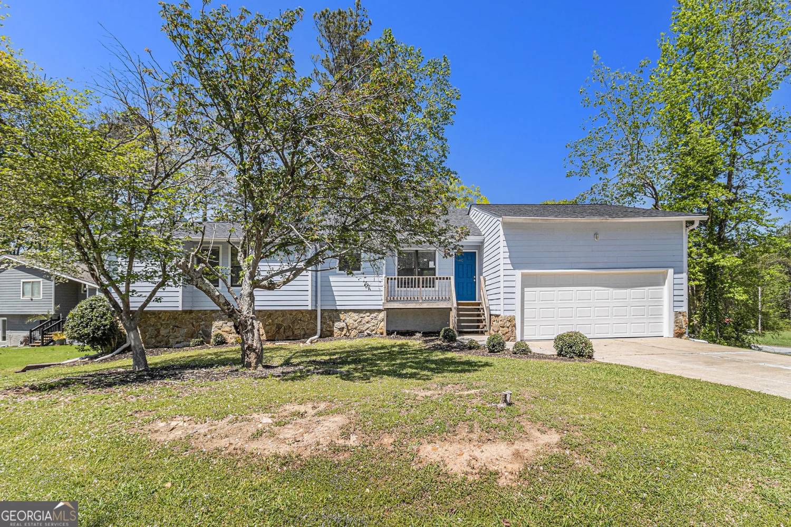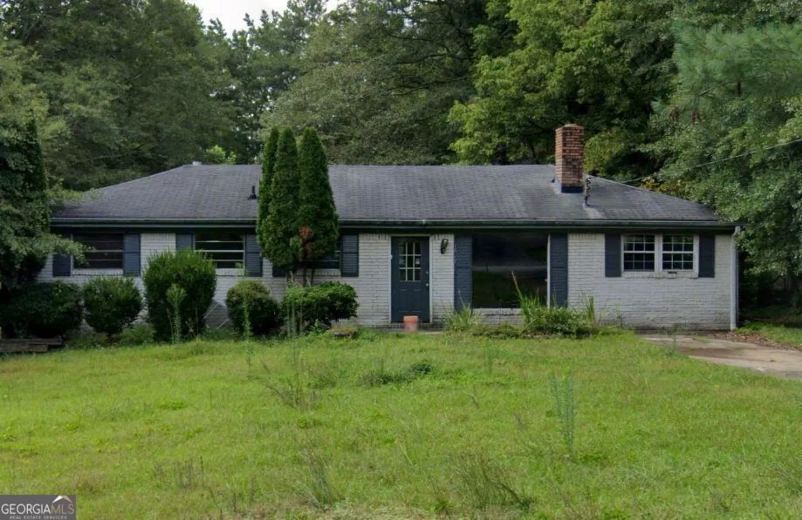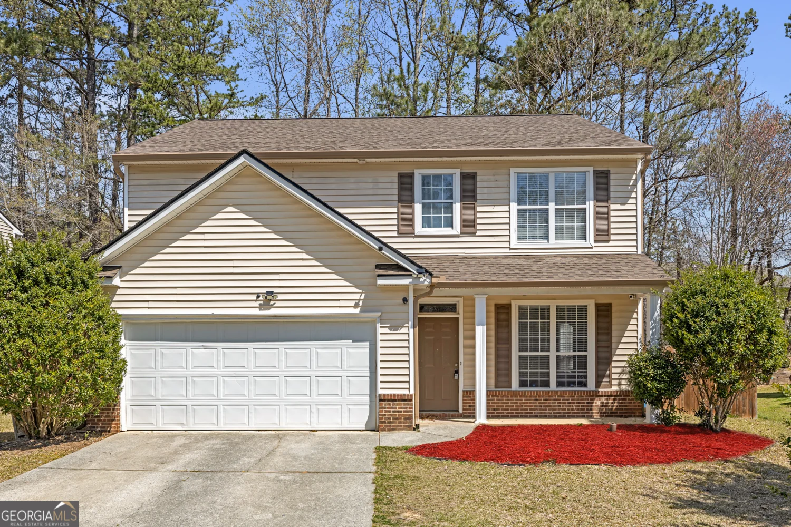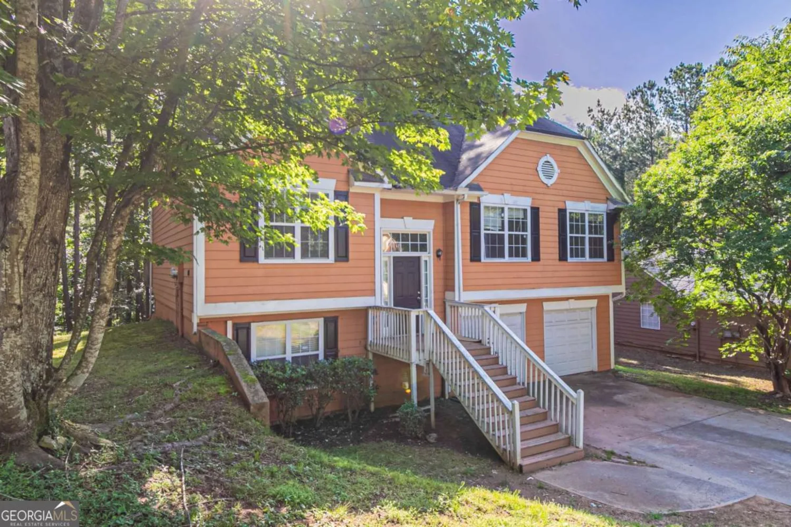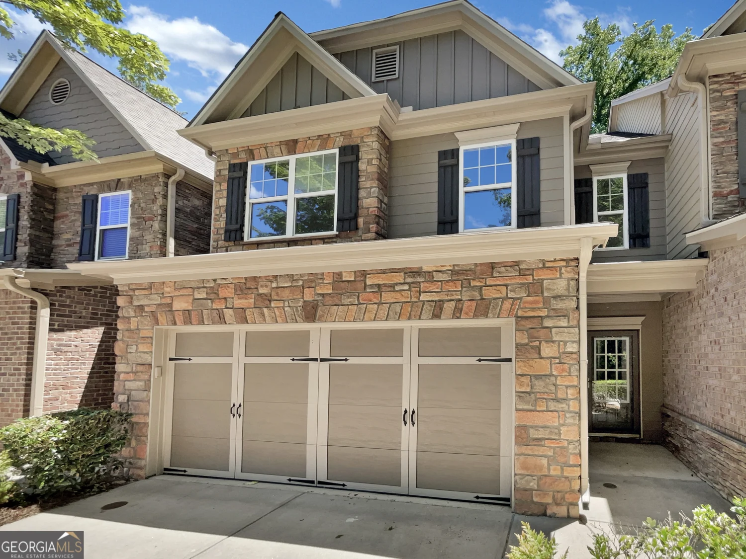6715 roscommon driveAustell, GA 30168
6715 roscommon driveAustell, GA 30168
Description
Welcome to 6715 Roscommon Drive, a charming 3-bedroom, 2.5-bathroom home nestled in the serene Misty Glen subdivision of Austell, GA. This delightful residence offers a spacious living room with a cozy brick fireplace, perfect for relaxing evenings. The eat-in kitchen features white cabinets and opens to a private patio through newly installed French doors, ideal for outdoor entertaining. The expansive master bedroom provides a tranquil retreat, complemented by fresh carpet and updated finishes. Conveniently located near the East-West Connector, Arbor Place Mall, Truist Park, and Six Flags Over Georgia, this property offers easy access to shopping, entertainment, and major highways. The neighborhood is pet-friendly, complete with a designated pet area. Don't miss this opportunity to make 6715 Roscommon Drive your new home!
Property Details for 6715 Roscommon Drive
- Subdivision ComplexMISTY GLEN U-1
- Architectural StyleContemporary
- ExteriorOther
- Num Of Parking Spaces1
- Parking FeaturesGarage
- Property AttachedNo
LISTING UPDATED:
- StatusPending
- MLS #10494974
- Days on Site24
- Taxes$2,111 / year
- HOA Fees$6 / month
- MLS TypeResidential
- Year Built1995
- Lot Size0.24 Acres
- CountryCobb
LISTING UPDATED:
- StatusPending
- MLS #10494974
- Days on Site24
- Taxes$2,111 / year
- HOA Fees$6 / month
- MLS TypeResidential
- Year Built1995
- Lot Size0.24 Acres
- CountryCobb
Building Information for 6715 Roscommon Drive
- StoriesTwo
- Year Built1995
- Lot Size0.2400 Acres
Payment Calculator
Term
Interest
Home Price
Down Payment
The Payment Calculator is for illustrative purposes only. Read More
Property Information for 6715 Roscommon Drive
Summary
Location and General Information
- Community Features: Street Lights
- Directions: Use GPS
- Coordinates: 33.792412,-84.612781
School Information
- Elementary School: Bryant
- Middle School: Lindley
- High School: Pebblebrook
Taxes and HOA Information
- Parcel Number: 18037600570
- Tax Year: 2024
- Association Fee Includes: Trash
- Tax Lot: 86
Virtual Tour
Parking
- Open Parking: No
Interior and Exterior Features
Interior Features
- Cooling: Central Air
- Heating: Central
- Appliances: Dishwasher
- Basement: None
- Flooring: Laminate
- Interior Features: Other
- Levels/Stories: Two
- Total Half Baths: 1
- Bathrooms Total Integer: 4
- Main Full Baths: 1
- Bathrooms Total Decimal: 3
Exterior Features
- Construction Materials: Concrete
- Roof Type: Composition
- Laundry Features: Upper Level
- Pool Private: No
Property
Utilities
- Sewer: Public Sewer
- Utilities: Cable Available
- Water Source: Public
Property and Assessments
- Home Warranty: Yes
- Property Condition: Resale
Green Features
Lot Information
- Above Grade Finished Area: 1554
- Lot Features: Level
Multi Family
- Number of Units To Be Built: Square Feet
Rental
Rent Information
- Land Lease: Yes
Public Records for 6715 Roscommon Drive
Tax Record
- 2024$2,111.00 ($175.92 / month)
Home Facts
- Beds3
- Baths3
- Total Finished SqFt1,554 SqFt
- Above Grade Finished1,554 SqFt
- StoriesTwo
- Lot Size0.2400 Acres
- StyleSingle Family Residence
- Year Built1995
- APN18037600570
- CountyCobb
- Fireplaces1


