4506 dorset driveDecatur, GA 30035
4506 dorset driveDecatur, GA 30035
Description
NEW PRICE! COME VISIT THIS GORGEOUS RENOVATED CRAFTSMAN STYLE RANCH! WALK INTO THIS INVITING OPEN FLOOR PLAN W/NEW LVP, NEW PAINT, HARDWARE AND LIGHT FIXTURES. THE LIVING ROOM OFFERS A CUSTOM BUILT IN ELECTRIC FIREPLACE W/A BEAUTIFUL STONE SURROUND LEADING TO THE GARDEN DOOR OFFICE SPACE. ENJOY THE UPDATED CHEFS KITCHEN W/WHITE SHAKER CABINETS, OVERSIZED ISLAND, QUARTZ COUNTERTOPS, & NEW STAINLESS STEEL APPLIANCES W/VIEWS TO THE DINING AREA. GENEROUS MASTER SUITE W/EN SUITE BATHROOM W/DOUBLE VANITY & WALK IN FRAMELESS GLASS SHOWER. OPEN SECONDARY BEDROOMS W/SHARED BATH W/WALK IN SHOWER. LARGE UNFINISHED BASEMENT GREAT TO BUILD OUT OR FOR STORAGE. TAKE PLEASURE IN THE LARGE FENCED IN BACKYARD FOR THE KIDS AND PETS TO PLAY. NEW PAINT EXTERIOR, NEW ENERGY EFFICIENT WINDOWS, NEW HVAC, HOT WATER HEATER, AND PVC PIPES. NEAR DINING, SHOPPING, AND I20. THIS IS A MUST SEE!
Property Details for 4506 Dorset Drive
- Subdivision ComplexStratton Hills
- Architectural StyleBrick 4 Side, Ranch
- Num Of Parking Spaces2
- Parking FeaturesCarport
- Property AttachedYes
LISTING UPDATED:
- StatusActive
- MLS #10495514
- Days on Site35
- Taxes$5,362 / year
- MLS TypeResidential
- Year Built1971
- Lot Size0.34 Acres
- CountryDeKalb
LISTING UPDATED:
- StatusActive
- MLS #10495514
- Days on Site35
- Taxes$5,362 / year
- MLS TypeResidential
- Year Built1971
- Lot Size0.34 Acres
- CountryDeKalb
Building Information for 4506 Dorset Drive
- StoriesOne
- Year Built1971
- Lot Size0.3400 Acres
Payment Calculator
Term
Interest
Home Price
Down Payment
The Payment Calculator is for illustrative purposes only. Read More
Property Information for 4506 Dorset Drive
Summary
Location and General Information
- Community Features: None
- Directions: GPS FRIENDLY :)
- Coordinates: 33.717709,-84.205322
School Information
- Elementary School: Canby Lane
- Middle School: Mary Mcleod Bethune
- High School: Towers
Taxes and HOA Information
- Parcel Number: 15 130 06 067
- Tax Year: 2024
- Association Fee Includes: None
Virtual Tour
Parking
- Open Parking: No
Interior and Exterior Features
Interior Features
- Cooling: Central Air
- Heating: Central
- Appliances: Dishwasher, Microwave, Oven/Range (Combo), Stainless Steel Appliance(s)
- Basement: Unfinished
- Fireplace Features: Living Room
- Flooring: Vinyl
- Interior Features: Master On Main Level, Other
- Levels/Stories: One
- Window Features: Double Pane Windows
- Kitchen Features: Breakfast Area, Kitchen Island
- Main Bedrooms: 3
- Bathrooms Total Integer: 2
- Main Full Baths: 2
- Bathrooms Total Decimal: 2
Exterior Features
- Construction Materials: Brick
- Fencing: Back Yard, Fenced, Wood
- Patio And Porch Features: Patio
- Roof Type: Other
- Security Features: Smoke Detector(s)
- Laundry Features: In Hall
- Pool Private: No
Property
Utilities
- Sewer: Public Sewer
- Utilities: Cable Available, Electricity Available, Natural Gas Available, Other, Phone Available, Sewer Available, Water Available
- Water Source: Public
Property and Assessments
- Home Warranty: Yes
- Property Condition: Resale
Green Features
- Green Energy Efficient: Windows
Lot Information
- Common Walls: No Common Walls
- Lot Features: Other
Multi Family
- Number of Units To Be Built: Square Feet
Rental
Rent Information
- Land Lease: Yes
Public Records for 4506 Dorset Drive
Tax Record
- 2024$5,362.00 ($446.83 / month)
Home Facts
- Beds3
- Baths2
- StoriesOne
- Lot Size0.3400 Acres
- StyleSingle Family Residence
- Year Built1971
- APN15 130 06 067
- CountyDeKalb
- Fireplaces1
Similar Homes
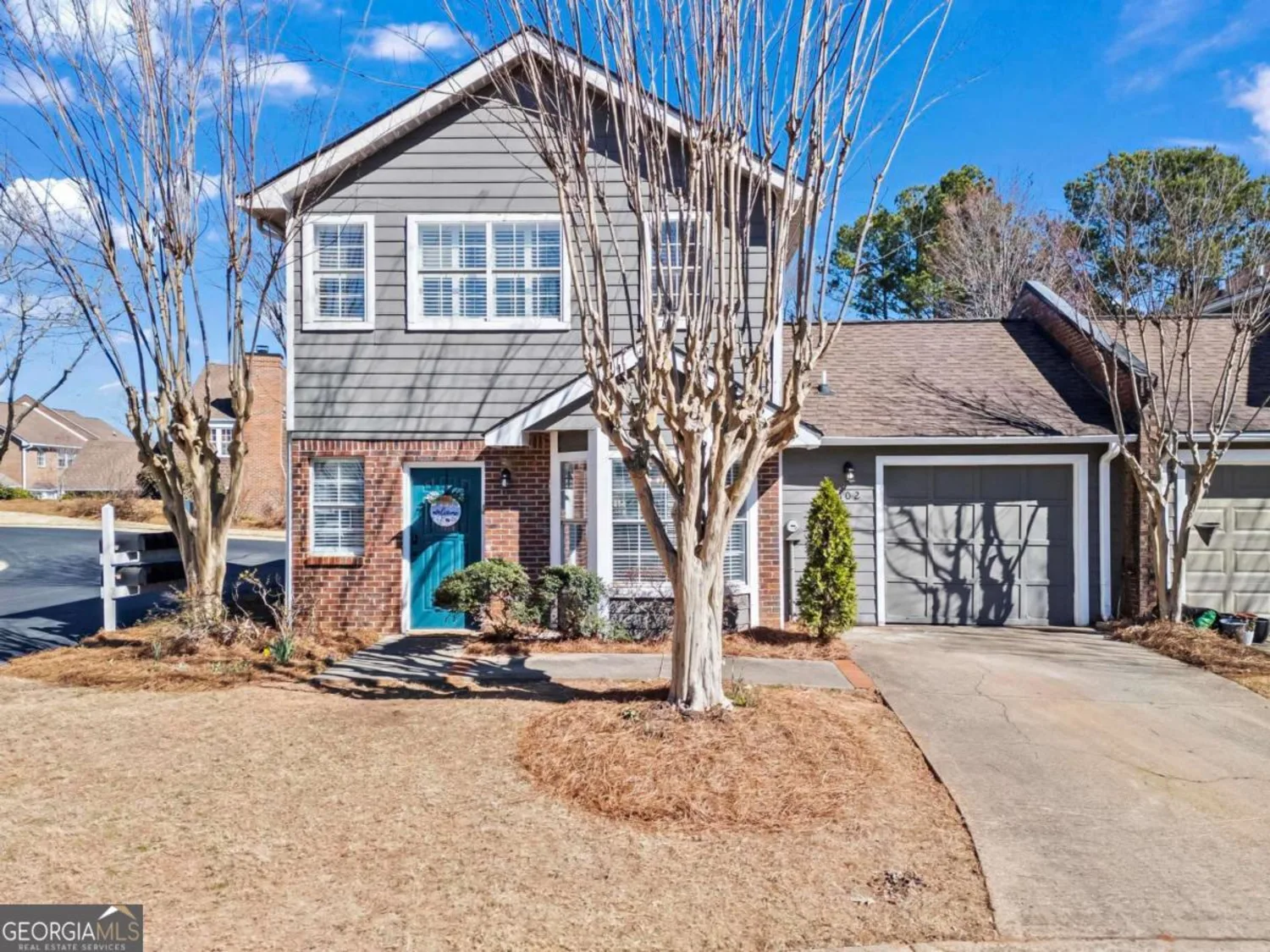
102 Johnson Court
Decatur, GA 30030
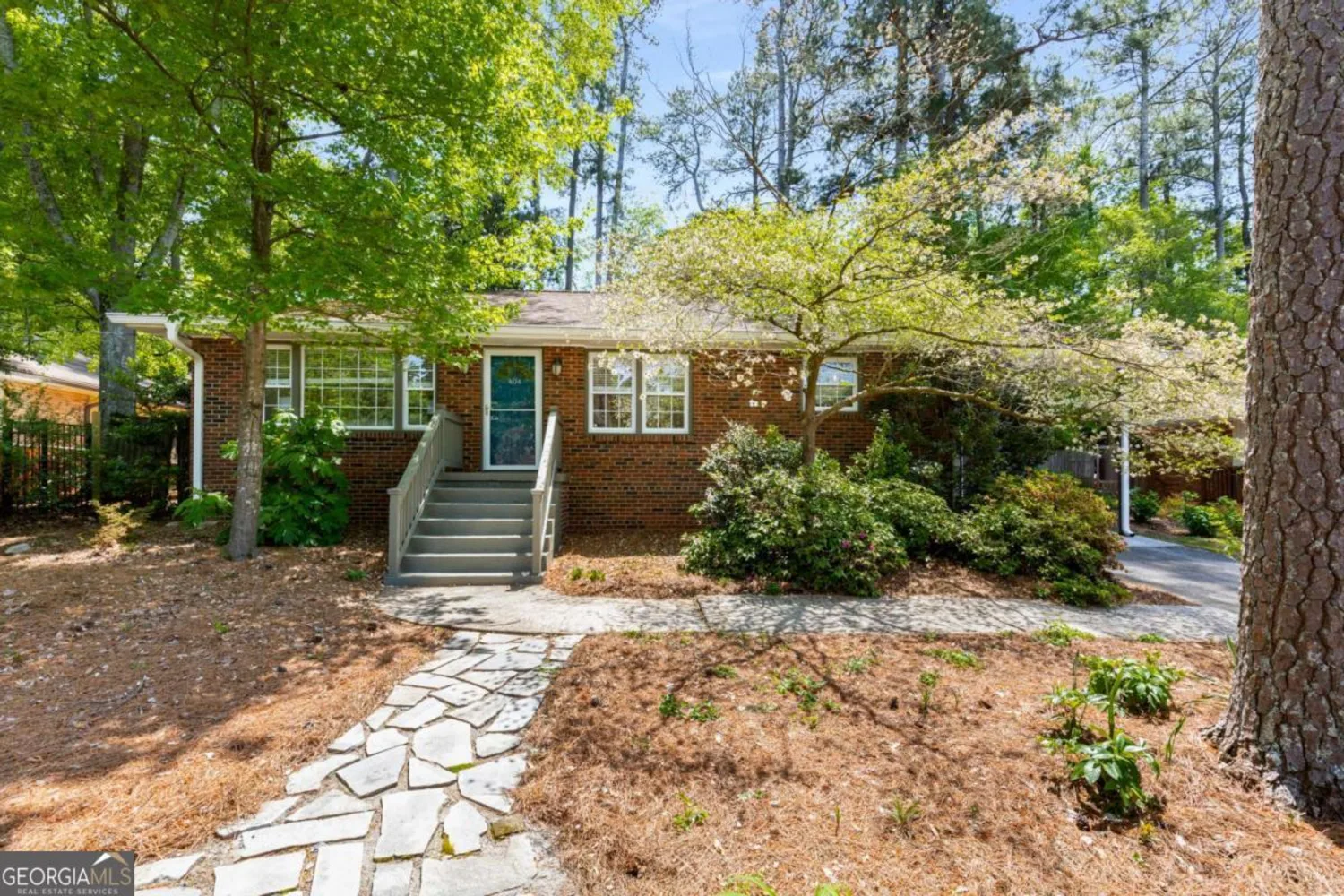
404 Bridlewood Circle
Decatur, GA 30030
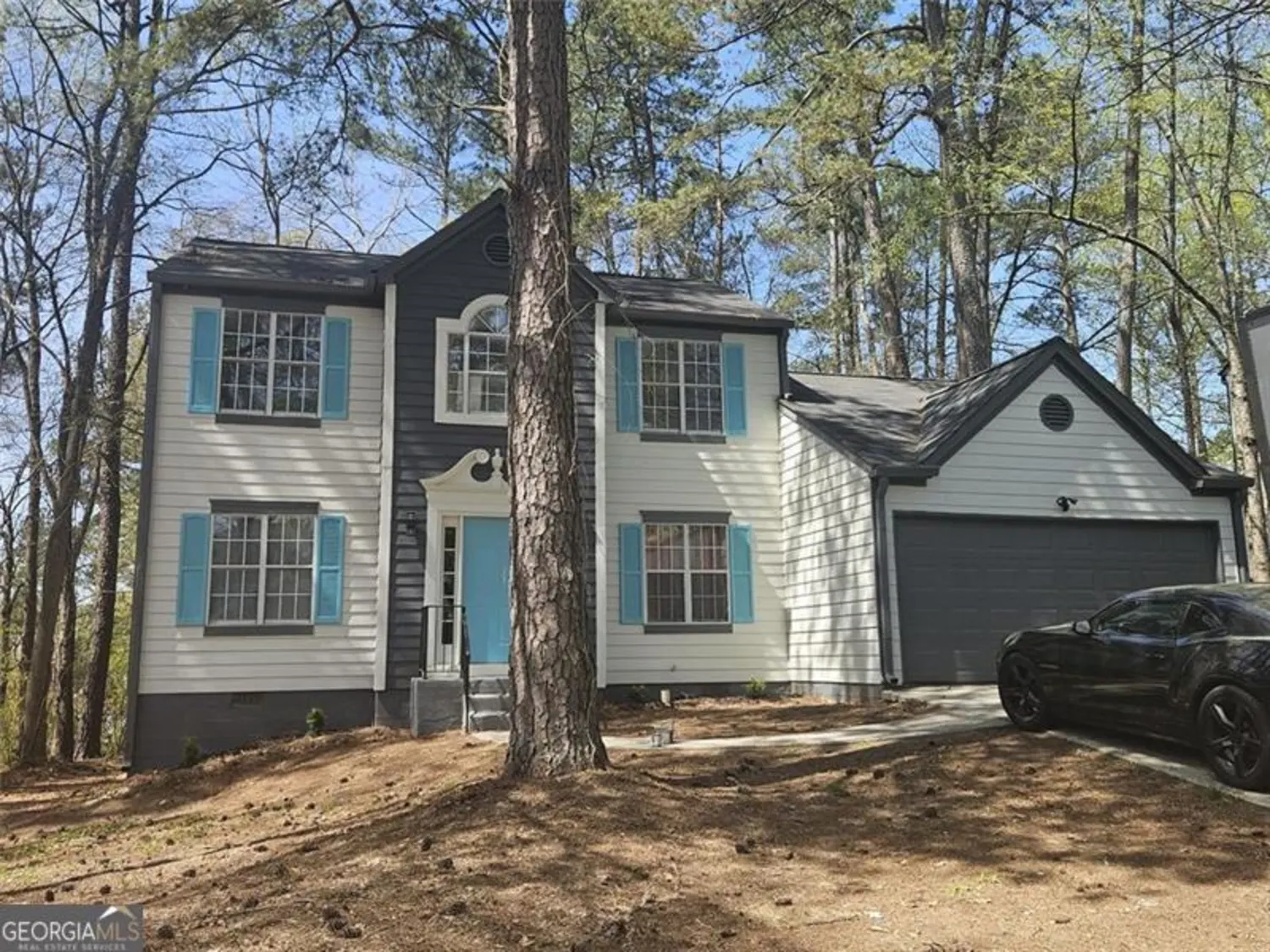
2565 CLOUD
Decatur, GA 30034
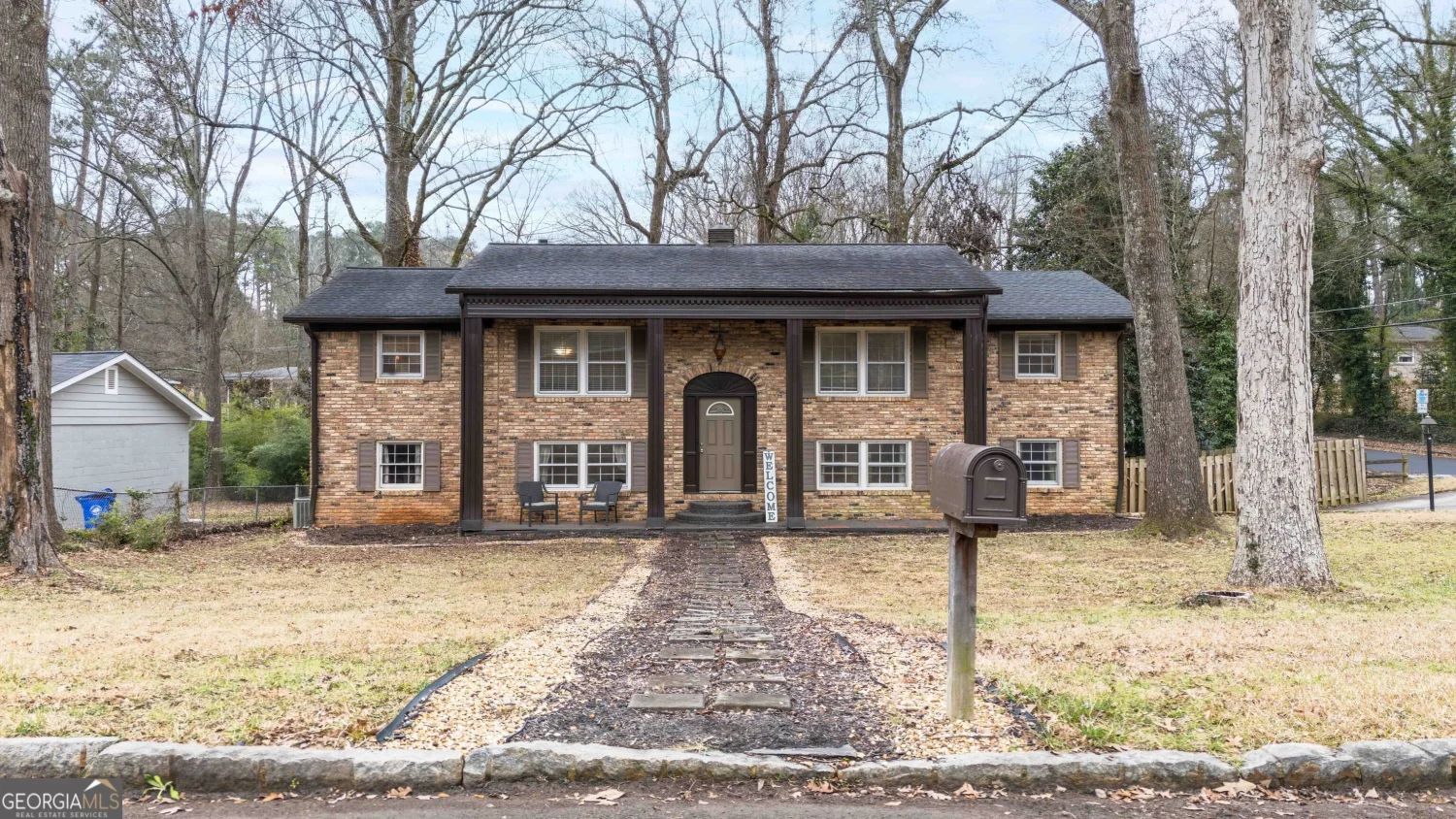
1343 Renee Drive
Decatur, GA 30035
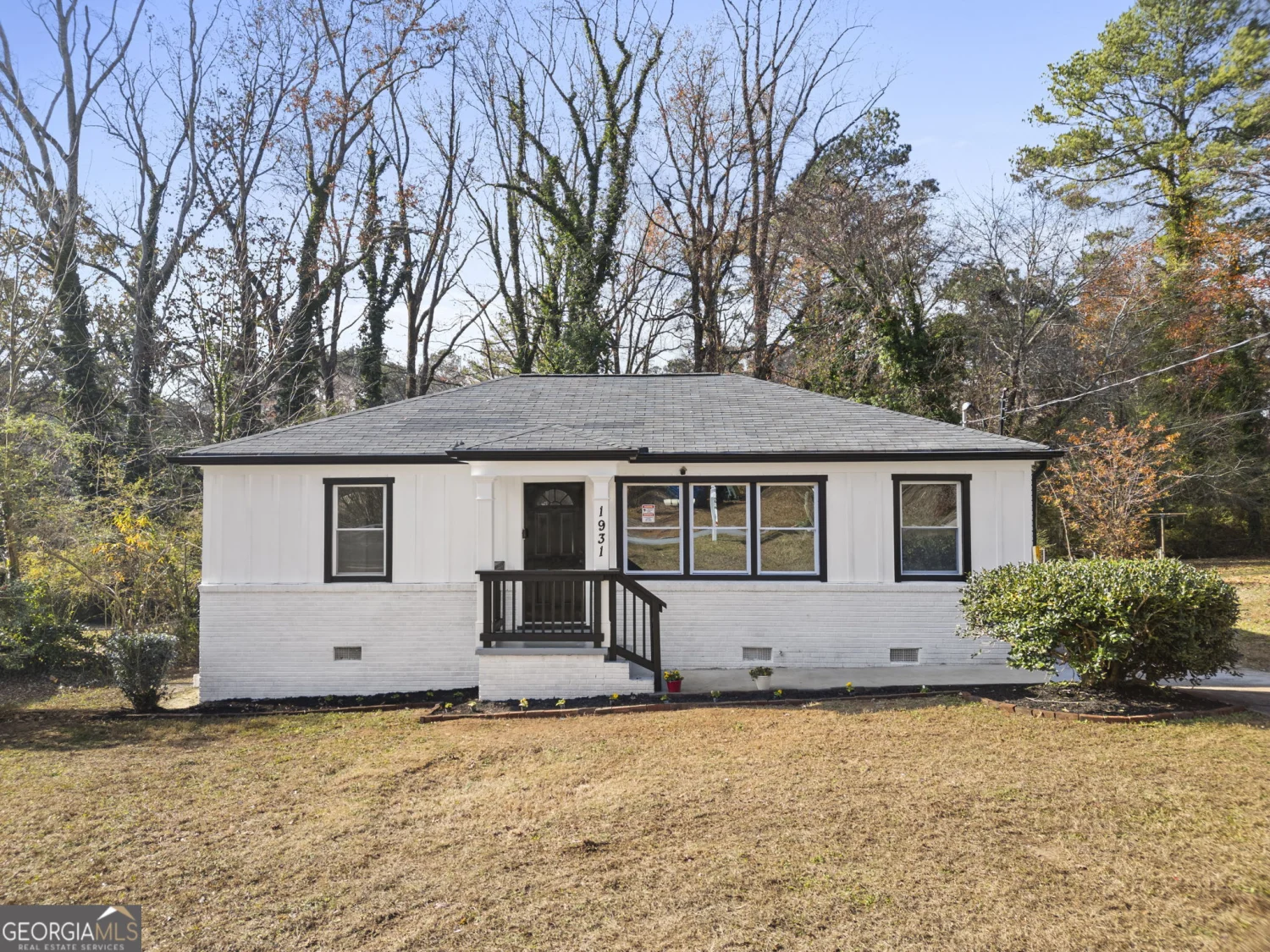
1931 Selwyn Drive
Decatur, GA 30035
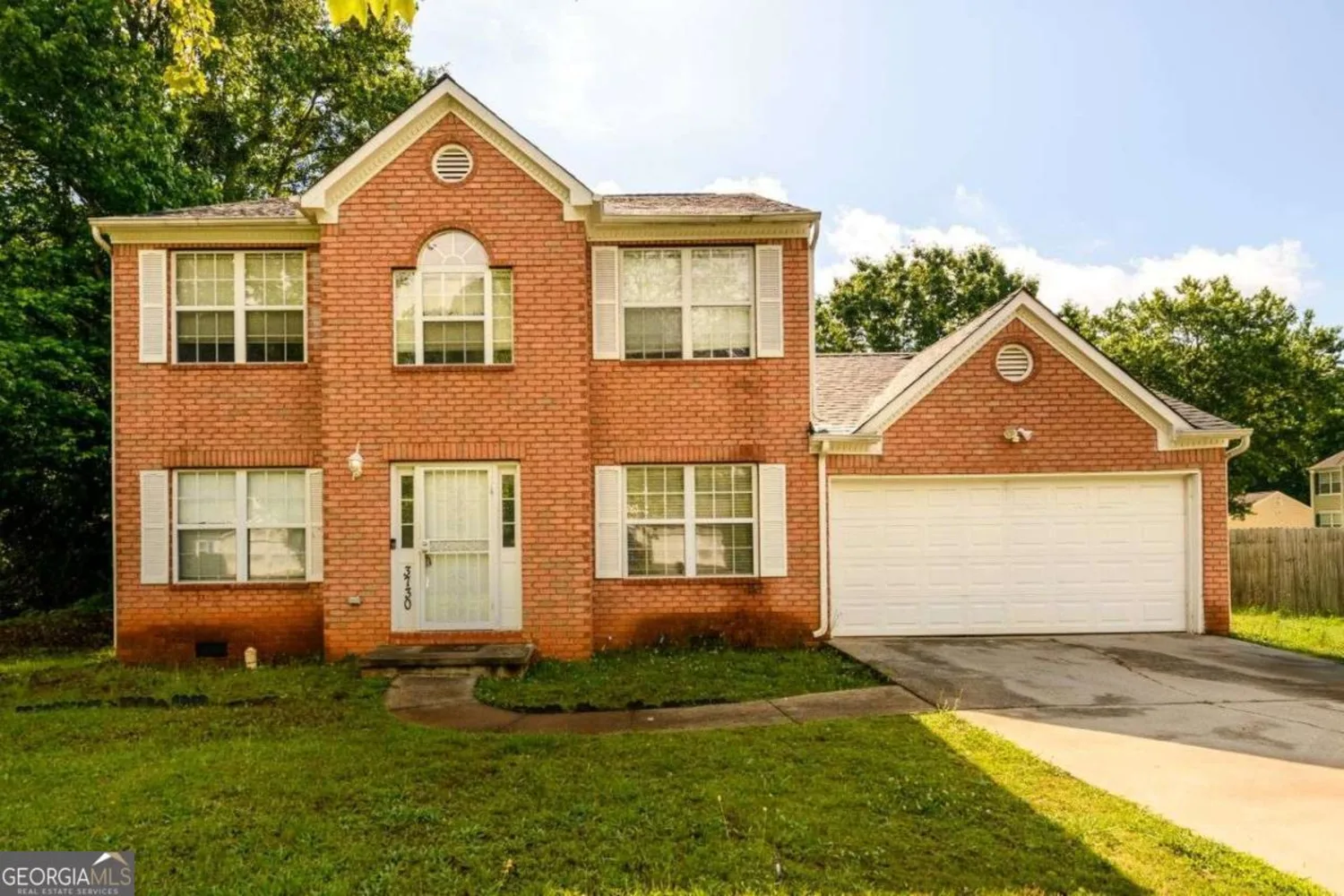
3730 WARRIORS Path
Decatur, GA 30034
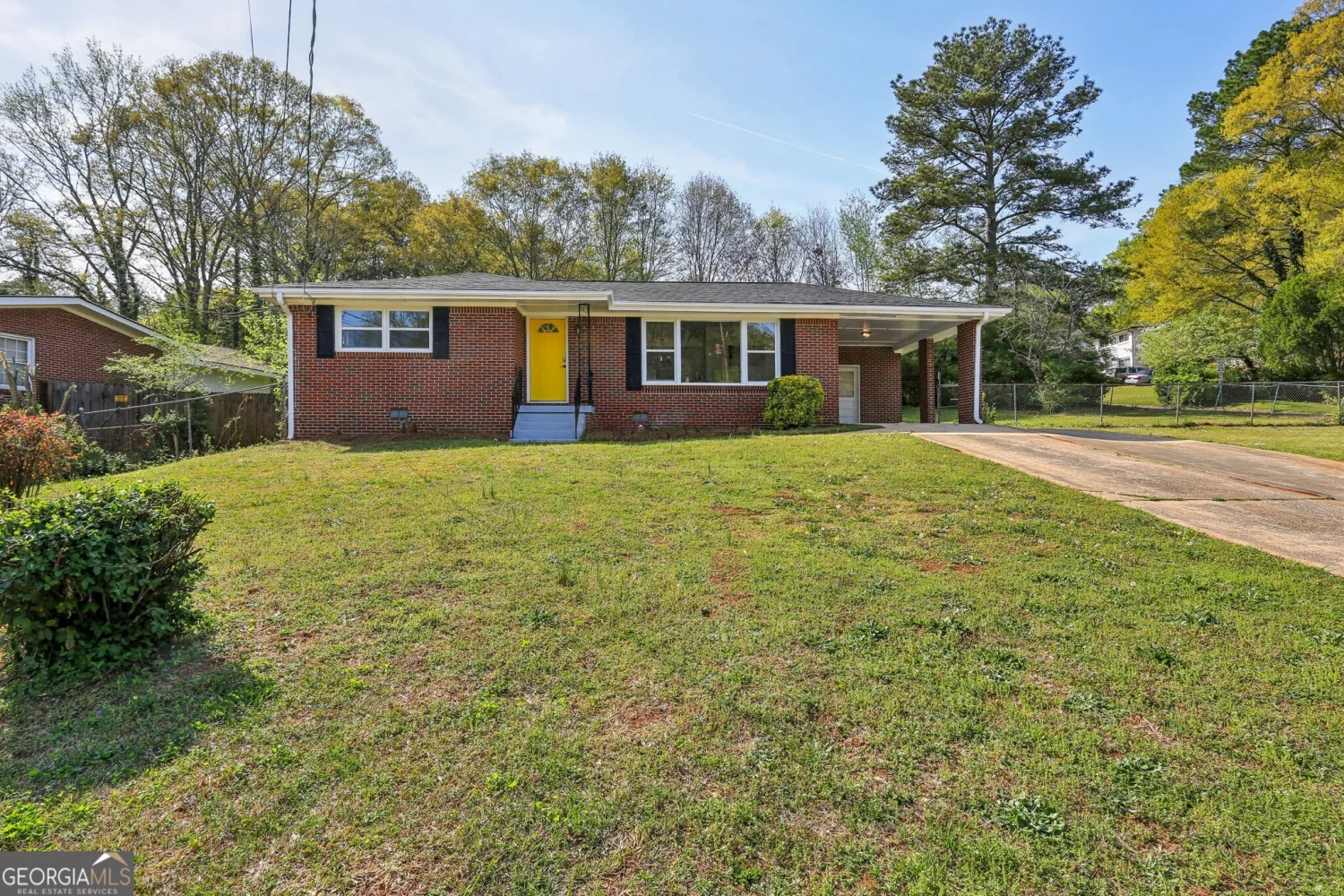
2519 Miriam Lane
Decatur, GA 30032
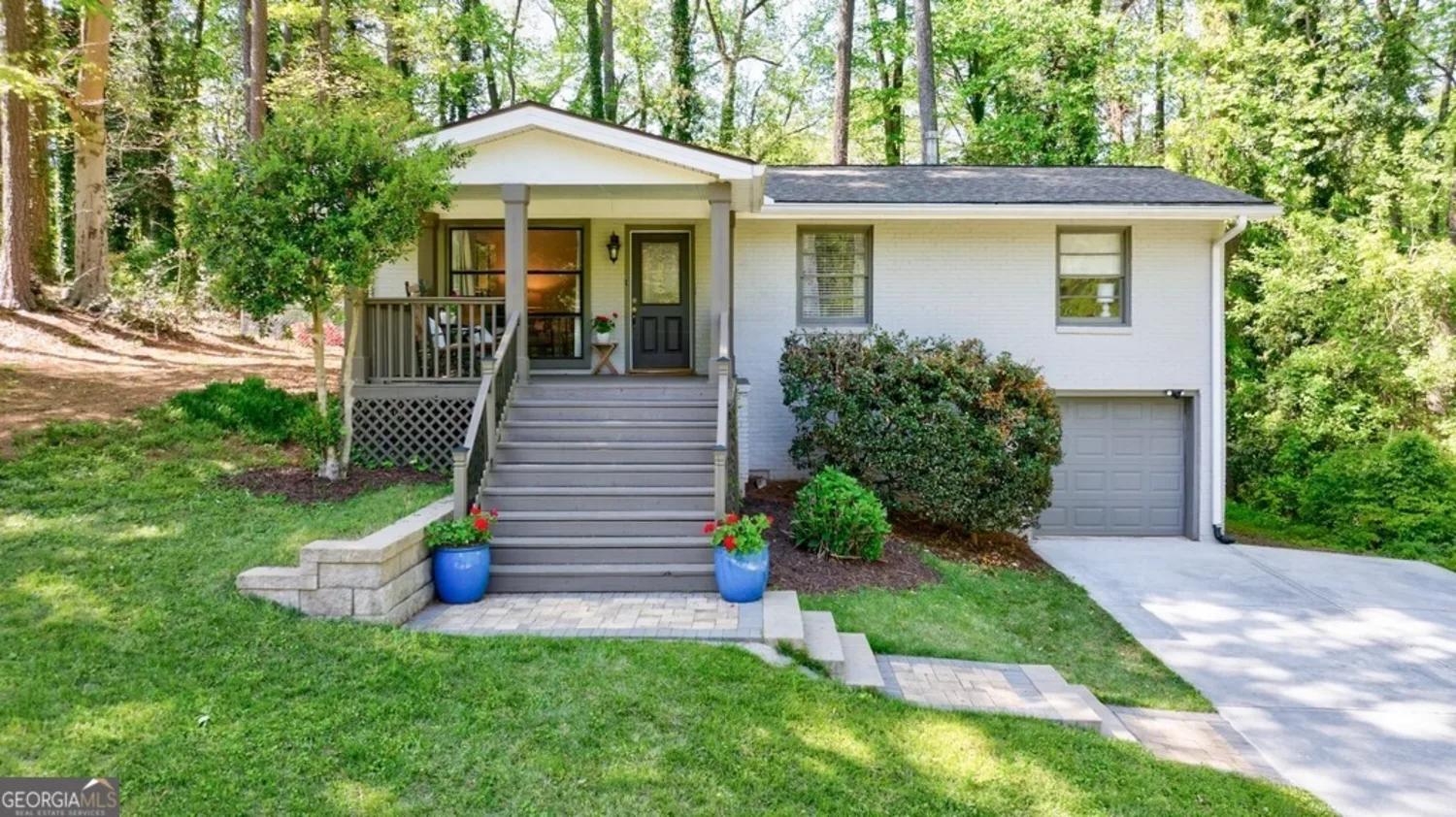
3046 Valley Circle
Decatur, GA 30033
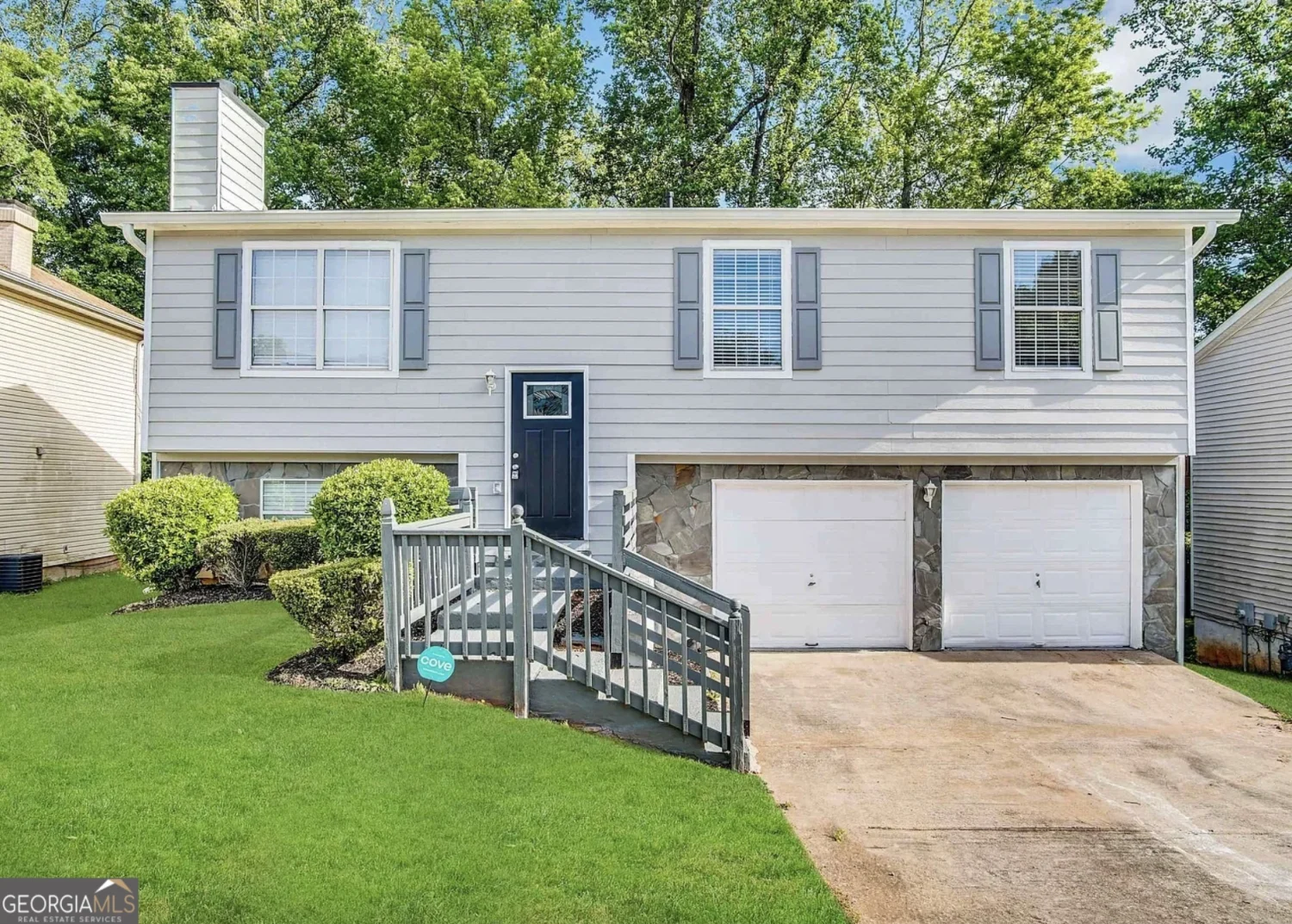
2232 Ramblewood Circle NE
Decatur, GA 30035

