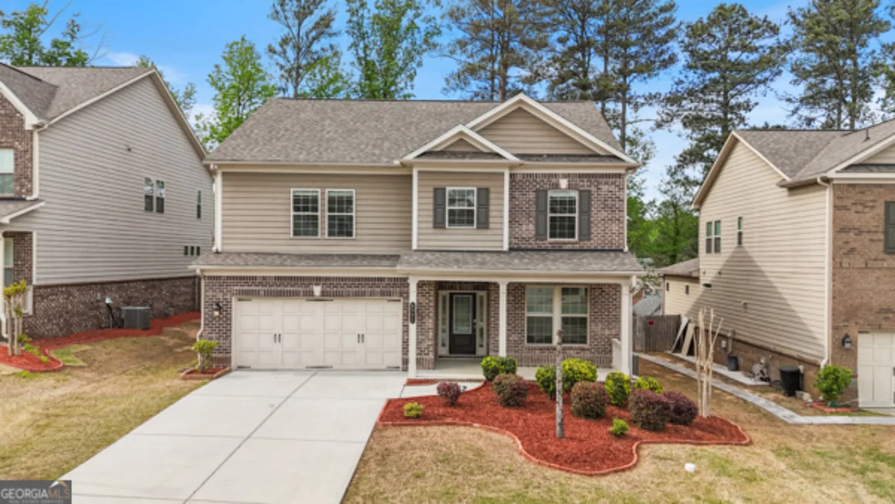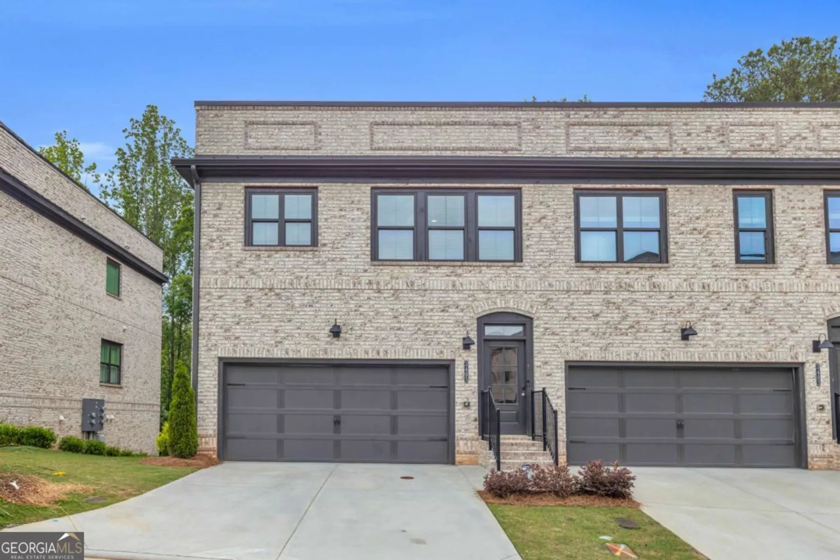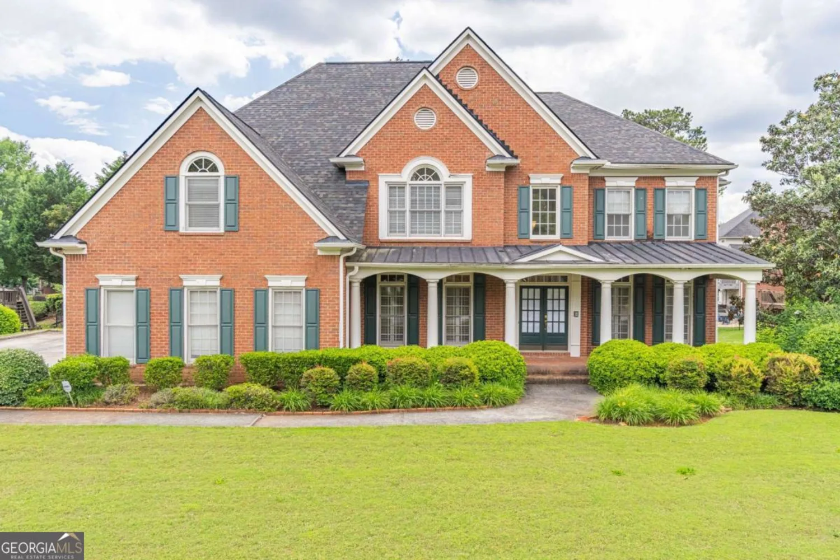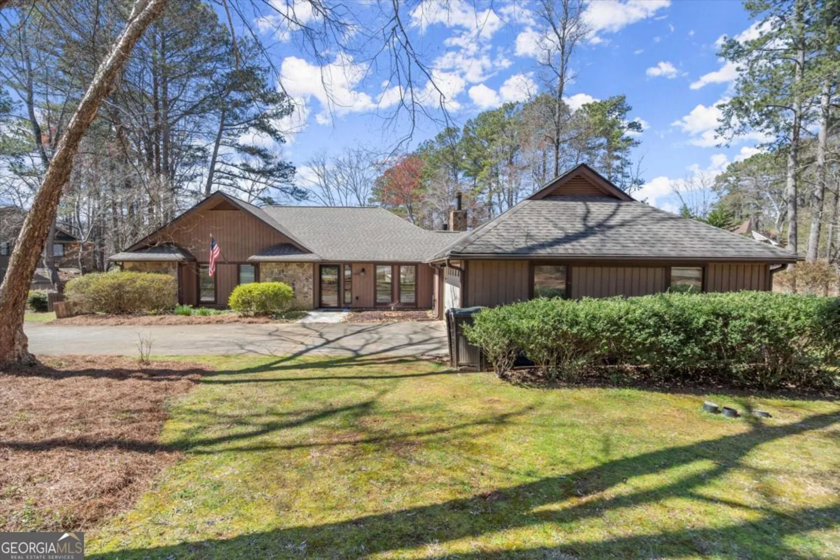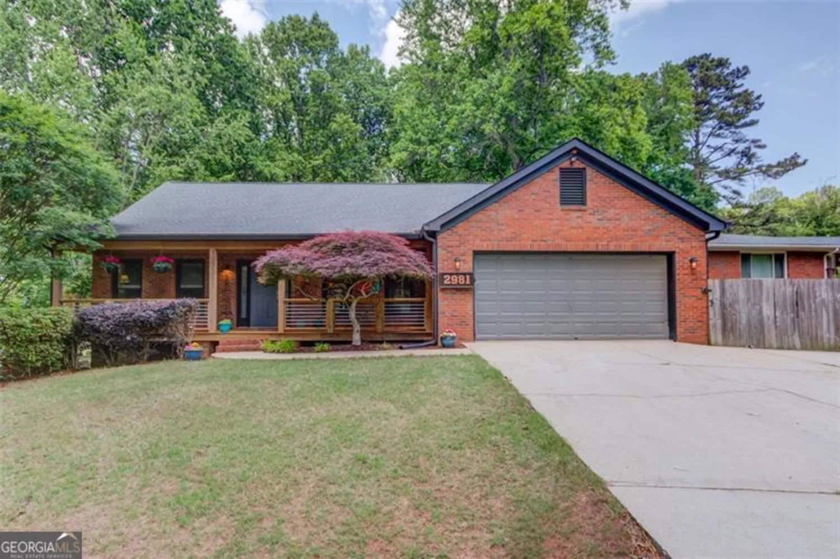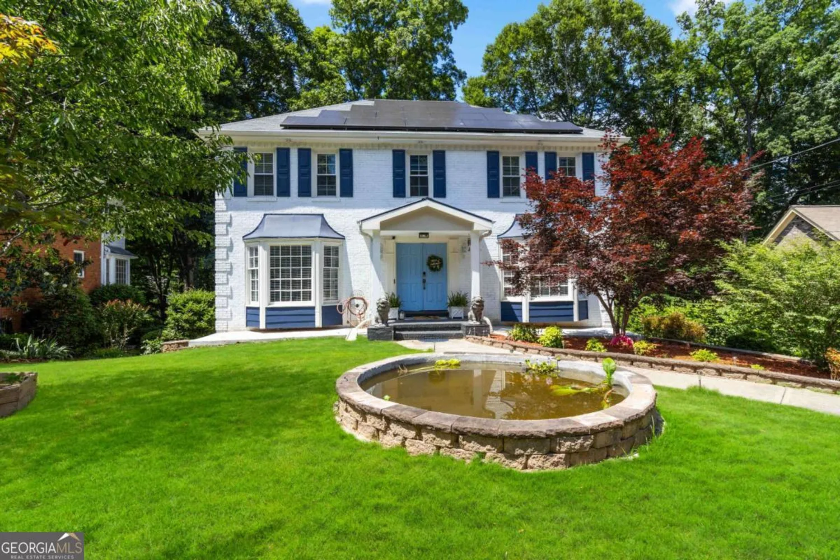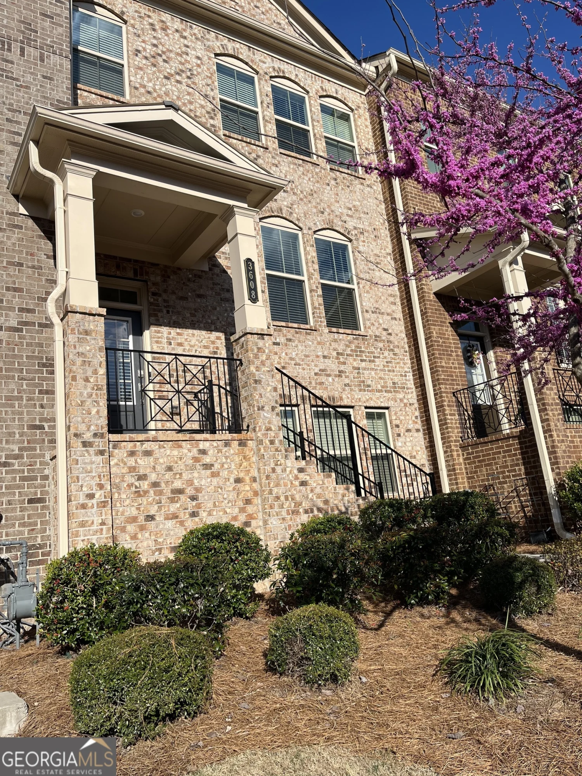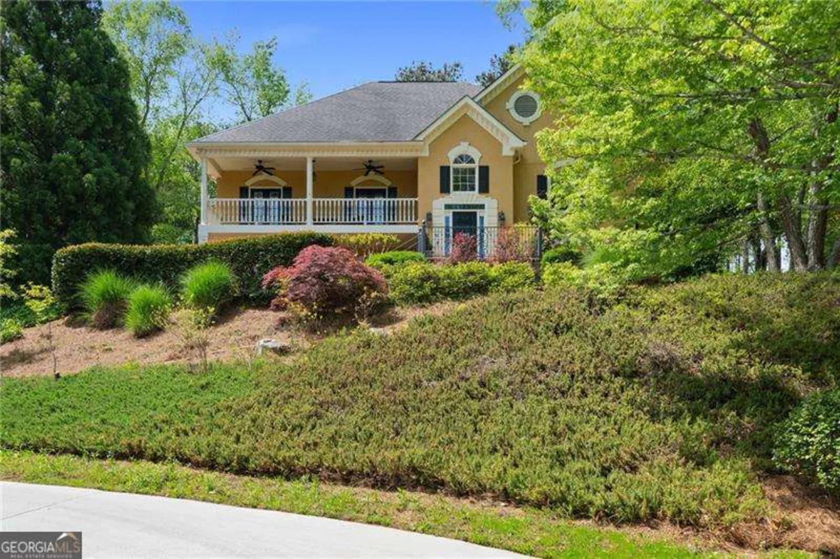1993 shenley park laneDuluth, GA 30097
1993 shenley park laneDuluth, GA 30097
Description
Timeless charm and modern convenience come together in this beautifully maintained 4-sided brick home, offering spacious living and thoughtful design in a highly sought-after location. Easy access to I-85, convenient for shopping, dining and beautiful parks. Inside, hardwood floors flow through the main living areas, leading to an inviting kitchen with granite countertops, white cabinets, stainless steel appliances and a large island with a breakfast bar . The kitchen opens seamlessly to the keeping nook/breakfast area with built in cabinets. The family room with a cozy double-sided wood-burning fireplace and a sunlight filled sunroom access to the backyard. Enjoy private concrete covered patio for both everyday living and entertaining. The fenced backyard offers small vegetable garden with flowers every season. The luxurious primary suite is a retreat unto itself with a cozy sitting area, dramatic trey ceiling, spa bath, and a walk-in closet. 2 secondary bedrooms share a jack and jill bathroom. A versatile 2nd floor bedroom is ideal for a home office, playroom, or extra family space. This is the perfect place to call home!
Property Details for 1993 Shenley Park Lane
- Subdivision ComplexSugarloaf Park
- Architectural StyleTraditional
- Parking FeaturesGarage, Garage Door Opener
- Property AttachedYes
- Waterfront FeaturesNo Dock Or Boathouse
LISTING UPDATED:
- StatusClosed
- MLS #10495738
- Days on Site31
- Taxes$2,222 / year
- HOA Fees$1,900 / month
- MLS TypeResidential
- Year Built2004
- Lot Size0.23 Acres
- CountryGwinnett
LISTING UPDATED:
- StatusClosed
- MLS #10495738
- Days on Site31
- Taxes$2,222 / year
- HOA Fees$1,900 / month
- MLS TypeResidential
- Year Built2004
- Lot Size0.23 Acres
- CountryGwinnett
Building Information for 1993 Shenley Park Lane
- StoriesOne and One Half
- Year Built2004
- Lot Size0.2300 Acres
Payment Calculator
Term
Interest
Home Price
Down Payment
The Payment Calculator is for illustrative purposes only. Read More
Property Information for 1993 Shenley Park Lane
Summary
Location and General Information
- Community Features: Clubhouse, Pool, Tennis Court(s)
- Directions: GPS Friendly
- Coordinates: 33.984691,-84.101464
School Information
- Elementary School: M H Mason
- Middle School: Richard Hull
- High School: Peachtree Ridge
Taxes and HOA Information
- Parcel Number: R7121 179
- Tax Year: 2023
- Association Fee Includes: Other
Virtual Tour
Parking
- Open Parking: No
Interior and Exterior Features
Interior Features
- Cooling: Ceiling Fan(s), Central Air, Electric
- Heating: Natural Gas
- Appliances: Dishwasher, Disposal, Dryer, Gas Water Heater, Microwave, Refrigerator, Washer
- Basement: None
- Fireplace Features: Family Room
- Flooring: Carpet, Hardwood
- Interior Features: Master On Main Level
- Levels/Stories: One and One Half
- Kitchen Features: Breakfast Bar, Kitchen Island, Pantry
- Foundation: Slab
- Main Bedrooms: 3
- Total Half Baths: 1
- Bathrooms Total Integer: 4
- Main Full Baths: 2
- Bathrooms Total Decimal: 3
Exterior Features
- Construction Materials: Brick
- Fencing: Back Yard, Wood
- Roof Type: Composition
- Security Features: Smoke Detector(s)
- Laundry Features: Mud Room
- Pool Private: No
Property
Utilities
- Sewer: Public Sewer
- Utilities: Cable Available, Electricity Available, Natural Gas Available
- Water Source: Public
Property and Assessments
- Home Warranty: Yes
- Property Condition: Resale
Green Features
Lot Information
- Common Walls: No Common Walls
- Lot Features: Private
- Waterfront Footage: No Dock Or Boathouse
Multi Family
- Number of Units To Be Built: Square Feet
Rental
Rent Information
- Land Lease: Yes
Public Records for 1993 Shenley Park Lane
Tax Record
- 2023$2,222.00 ($185.17 / month)
Home Facts
- Beds4
- Baths3
- StoriesOne and One Half
- Lot Size0.2300 Acres
- StyleSingle Family Residence
- Year Built2004
- APNR7121 179
- CountyGwinnett
- Fireplaces1


