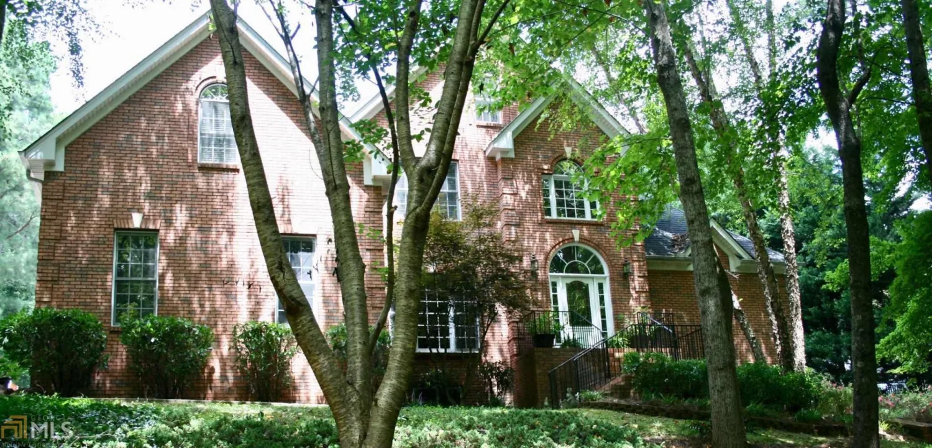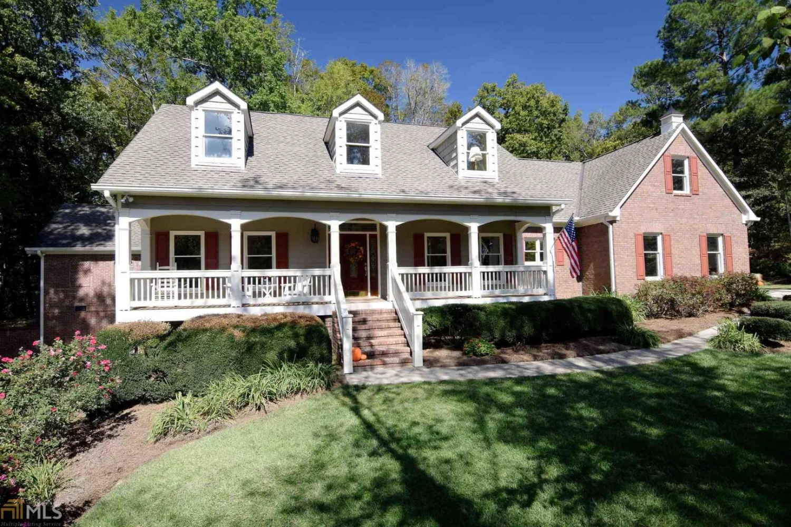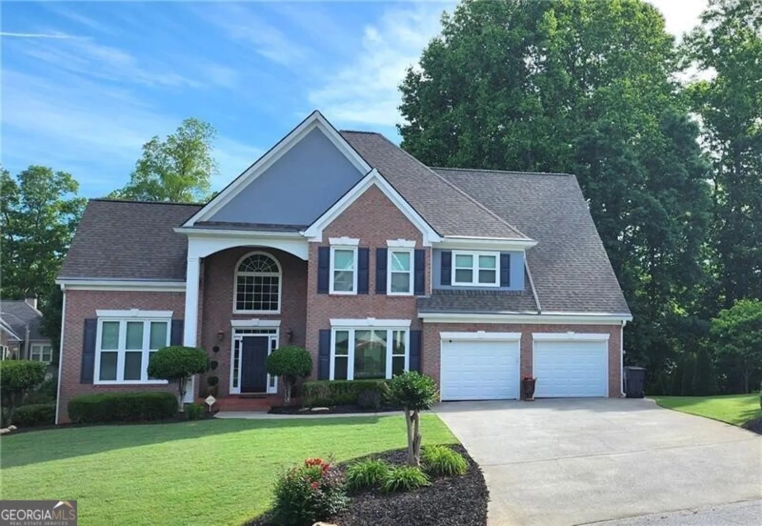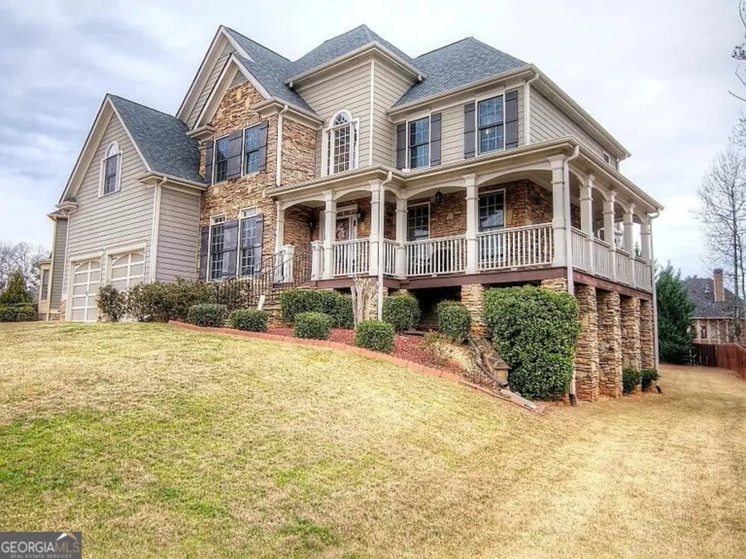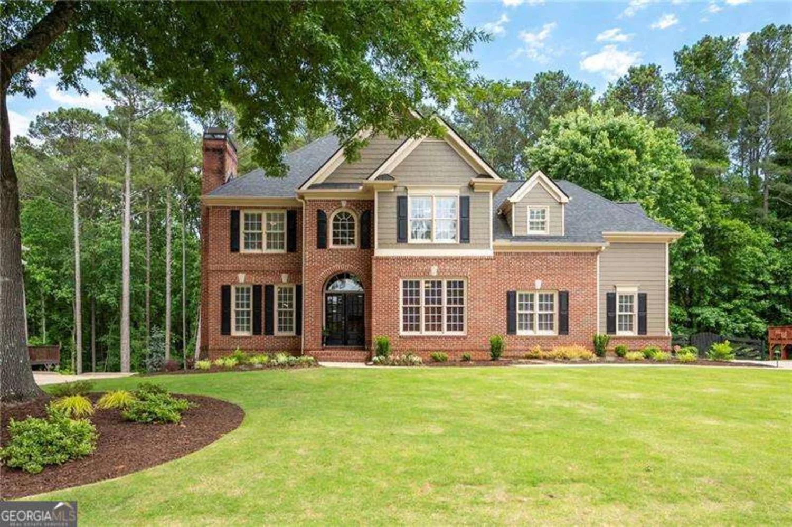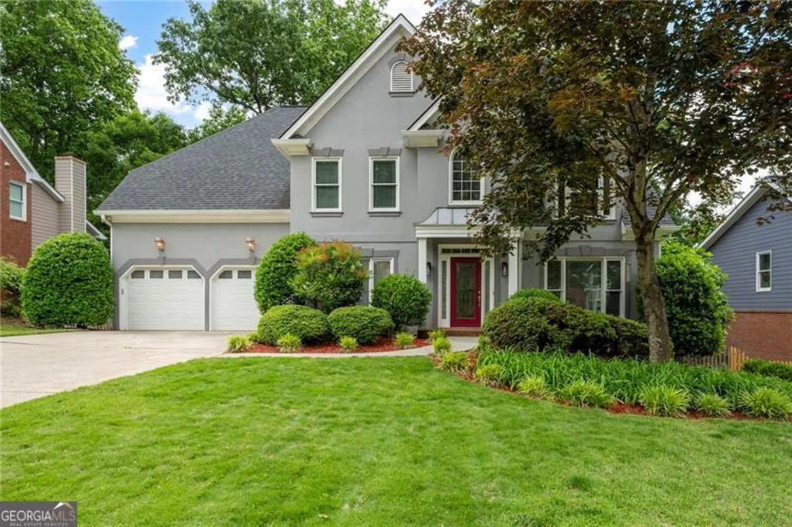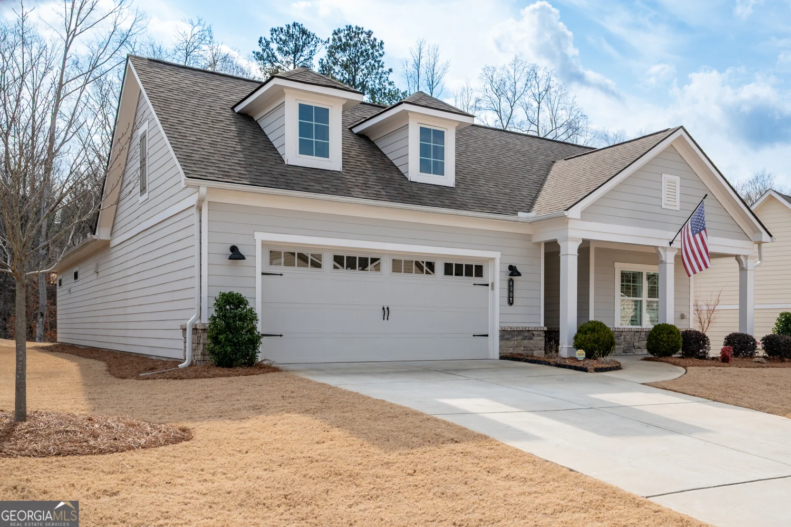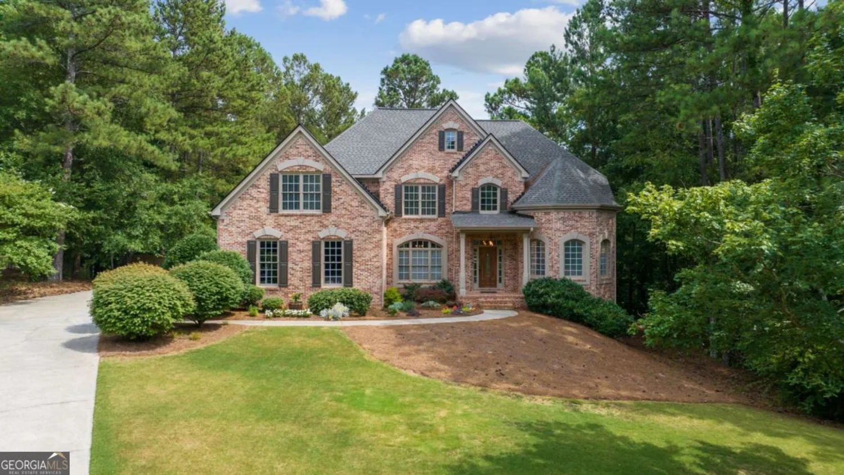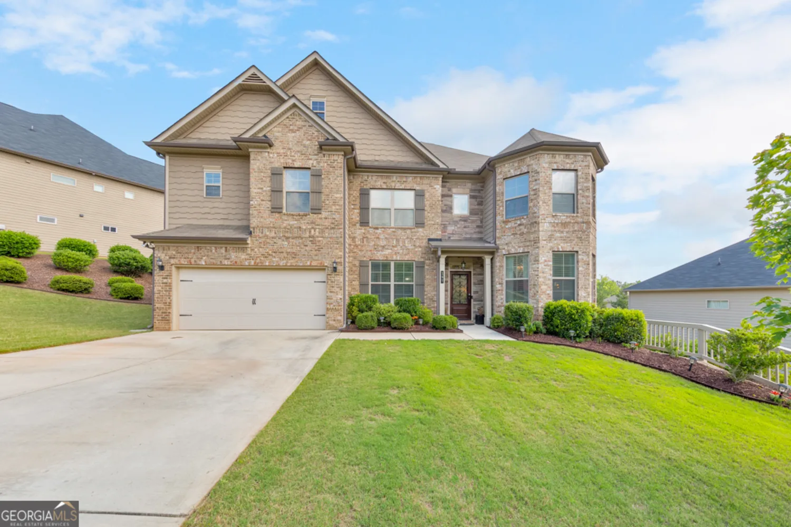2130 hollowbrooke way nwAcworth, GA 30101
2130 hollowbrooke way nwAcworth, GA 30101
Description
Stunning Home on Double Cul-de-Sac! Welcome to this gorgeous 6-bedroom, 5-bathroom home offering plenty of space to spread out and enjoy. Step inside to gorgeous hardwood floors in the 2-story entry and throughout the main level living areas. A formal dining room to the left features a bay window and chair railing while a versatile front flex space to the right is the perfect home office or additional lounge area. The heart of the home boasts a soaring two-story living room with expansive windows, a cozy fireplace, and custom built-ins. The open-concept layout flows seamlessly into a show-stopping kitchen featuring an oversized island, double ovens, abundant cabinetry, and generous counter space-ideal for both entertaining and everyday living. Spacious laundry room and walk-in pantry for ease of use. Don't miss the first floor bedroom and full bath - a great guest/MIL suite! Retreat to the upstairs oversized primary suite, complete with its own fireplace and built-ins for a cozy reading area. The en-suite bath features dual vanities, separate tub, glassed-in shower, and huge walk-in closer with his/hers sides. Two spacious secondary bedrooms share a jack and jill bath with double sinks while the 4th upstairs bedroom has a private en-suite bath. Need even more space to spread out? The fully finished basement has lots of great space - 2 large areas for a media room, living room, man cave, exercise room, you name it! An additional room as well as a full bath complete the space. Enjoy peaceful wooded views from the spacious upper deck or lower covered patio in the private backyard-perfect for morning coffee or evening gatherings. Upgrades include new roof (2022), new water main (2023), and new carpet throughout (2025). Community amenities include a pool, tennis courts, playground, clubhouse with meeting room, and more (pool and tennis access available for an additional fee). All this just minutes from Lake Allatoona, shopping, dining, and top-rated schools. Don't miss this exceptional home-schedule your tour today!
Property Details for 2130 Hollowbrooke Way NW
- Subdivision ComplexBrookestone
- Architectural StyleBrick 3 Side, Traditional
- ExteriorGarden
- Num Of Parking Spaces3
- Parking FeaturesGarage, Garage Door Opener, Kitchen Level
- Property AttachedYes
LISTING UPDATED:
- StatusClosed
- MLS #10495746
- Days on Site4
- Taxes$6,684 / year
- HOA Fees$400 / month
- MLS TypeResidential
- Year Built2004
- Lot Size0.31 Acres
- CountryCobb
LISTING UPDATED:
- StatusClosed
- MLS #10495746
- Days on Site4
- Taxes$6,684 / year
- HOA Fees$400 / month
- MLS TypeResidential
- Year Built2004
- Lot Size0.31 Acres
- CountryCobb
Building Information for 2130 Hollowbrooke Way NW
- StoriesThree Or More
- Year Built2004
- Lot Size0.3100 Acres
Payment Calculator
Term
Interest
Home Price
Down Payment
The Payment Calculator is for illustrative purposes only. Read More
Property Information for 2130 Hollowbrooke Way NW
Summary
Location and General Information
- Community Features: Clubhouse, Park, Playground, Pool, Tennis Court(s)
- Directions: From Atlanta, take I-20W to GA-6 W. Turn right onto Florence Rd, then turn left onto Moon Rd. Turn left onto Handy Rd, then turn right onto GA-92N. Turn right onto Due W Rd NW, then turn left onto County Line Rd NW. Turn right onto Hollowbrooke Ln NW, then turn right onto Hollowbrooke Way NW.
- Coordinates: 34.007605,-84.718036
School Information
- Elementary School: Picketts Mill
- Middle School: Durham
- High School: Allatoona
Taxes and HOA Information
- Parcel Number: 20018802250
- Tax Year: 2024
- Association Fee Includes: Maintenance Grounds
- Tax Lot: 34
Virtual Tour
Parking
- Open Parking: No
Interior and Exterior Features
Interior Features
- Cooling: Ceiling Fan(s), Central Air
- Heating: Central, Electric, Forced Air, Natural Gas
- Appliances: Dishwasher, Disposal, Double Oven, Dryer, Gas Water Heater, Microwave, Refrigerator, Washer
- Basement: Daylight, Exterior Entry, Finished, Full
- Fireplace Features: Family Room, Gas Log, Gas Starter
- Flooring: Carpet, Hardwood, Tile
- Interior Features: Double Vanity, Tray Ceiling(s), Vaulted Ceiling(s), Walk-In Closet(s)
- Levels/Stories: Three Or More
- Window Features: Double Pane Windows
- Kitchen Features: Kitchen Island, Walk-in Pantry
- Foundation: Slab
- Main Bedrooms: 1
- Bathrooms Total Integer: 5
- Main Full Baths: 1
- Bathrooms Total Decimal: 5
Exterior Features
- Construction Materials: Vinyl Siding
- Patio And Porch Features: Deck, Patio
- Roof Type: Composition
- Security Features: Smoke Detector(s)
- Laundry Features: Other
- Pool Private: No
Property
Utilities
- Sewer: Public Sewer
- Utilities: Cable Available, Electricity Available, High Speed Internet, Natural Gas Available, Phone Available, Sewer Available, Underground Utilities, Water Available
- Water Source: Public
- Electric: 220 Volts
Property and Assessments
- Home Warranty: Yes
- Property Condition: Resale
Green Features
Lot Information
- Above Grade Finished Area: 4647
- Common Walls: No Common Walls
- Lot Features: Other
Multi Family
- Number of Units To Be Built: Square Feet
Rental
Rent Information
- Land Lease: Yes
Public Records for 2130 Hollowbrooke Way NW
Tax Record
- 2024$6,684.00 ($557.00 / month)
Home Facts
- Beds6
- Baths5
- Total Finished SqFt4,647 SqFt
- Above Grade Finished4,647 SqFt
- StoriesThree Or More
- Lot Size0.3100 Acres
- StyleSingle Family Residence
- Year Built2004
- APN20018802250
- CountyCobb
- Fireplaces2


