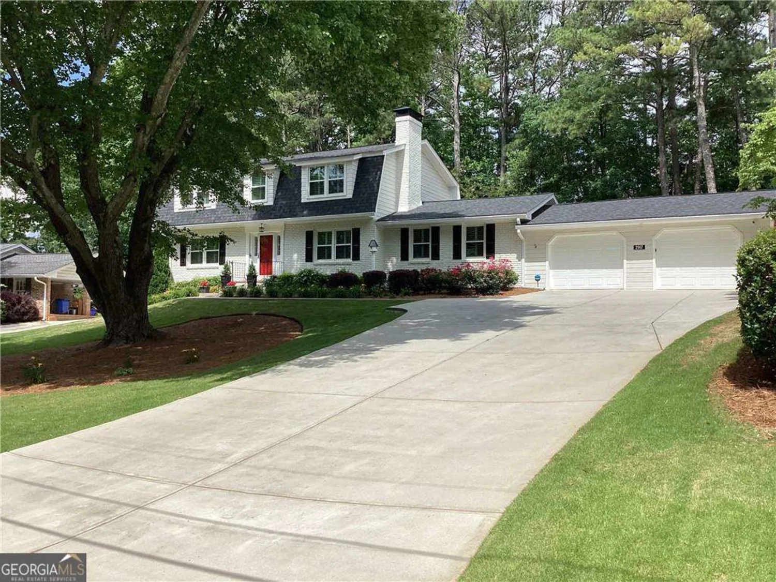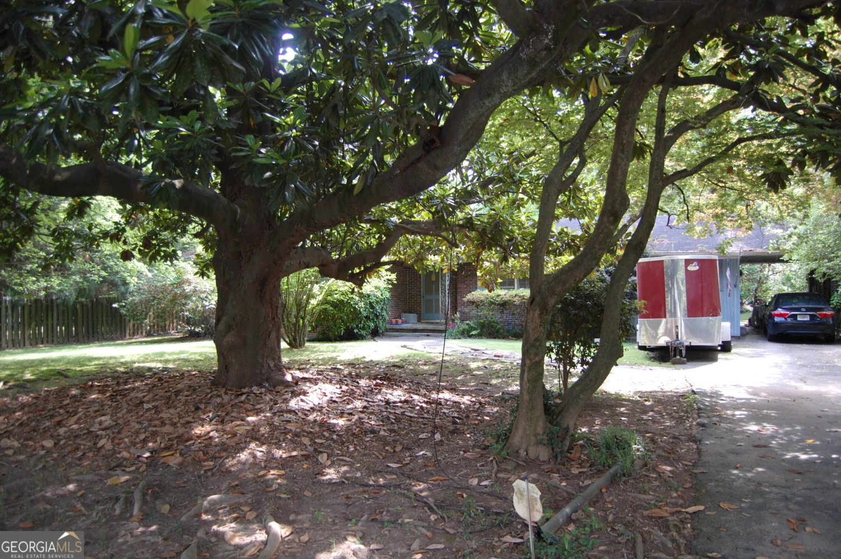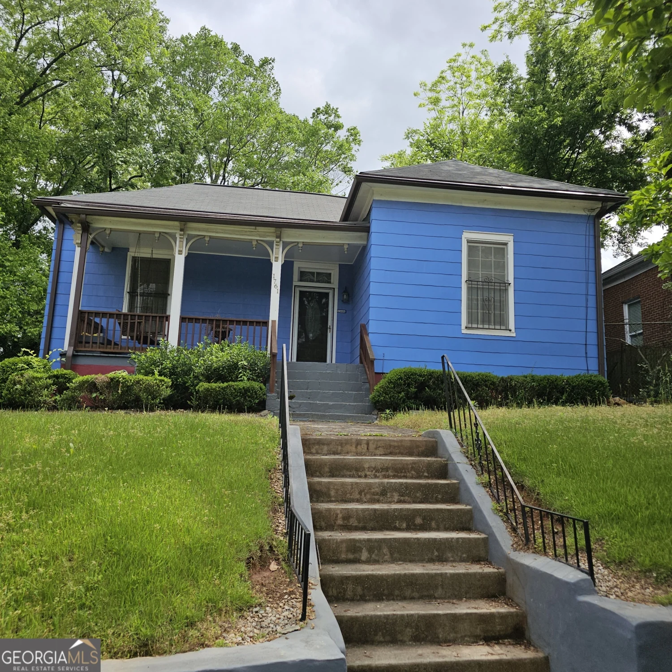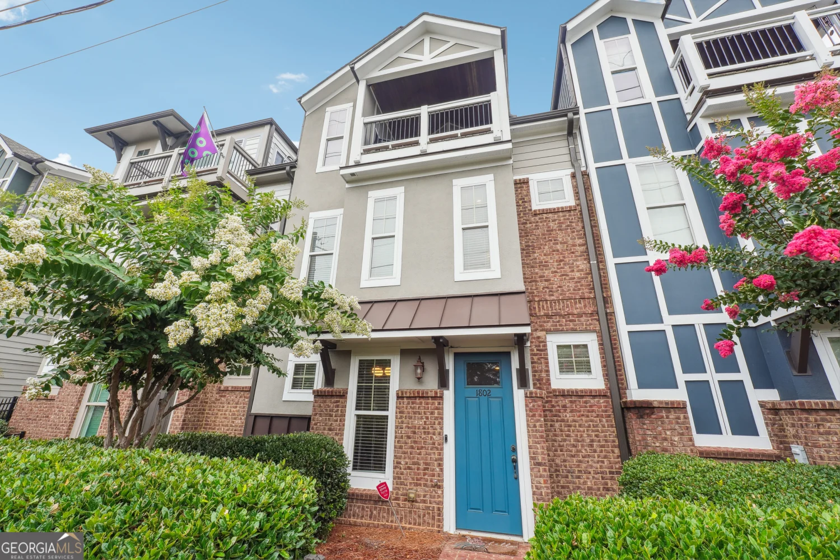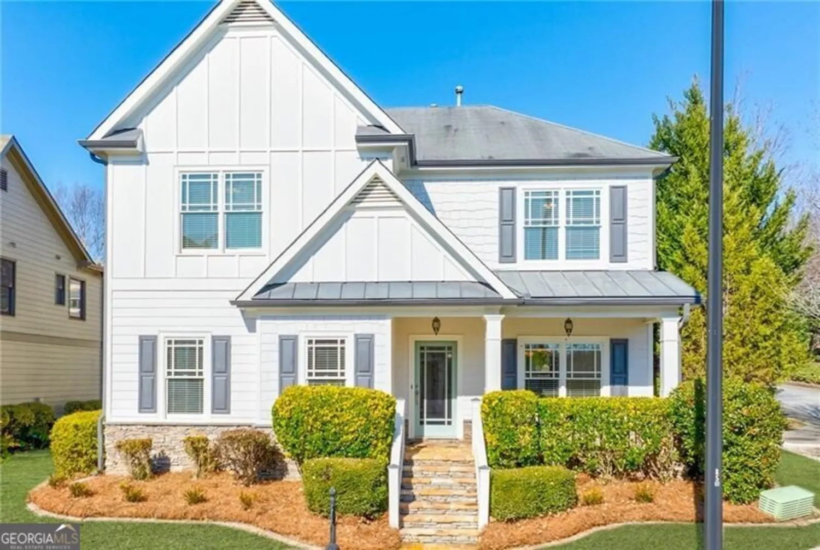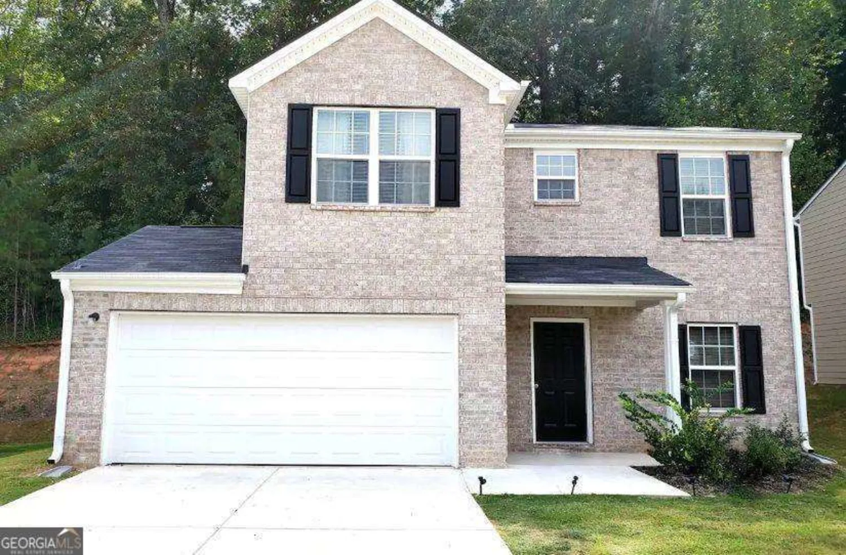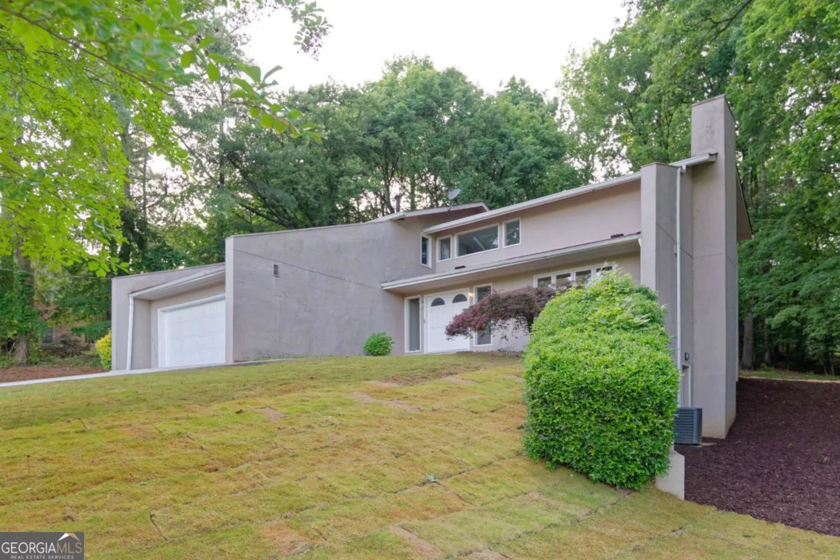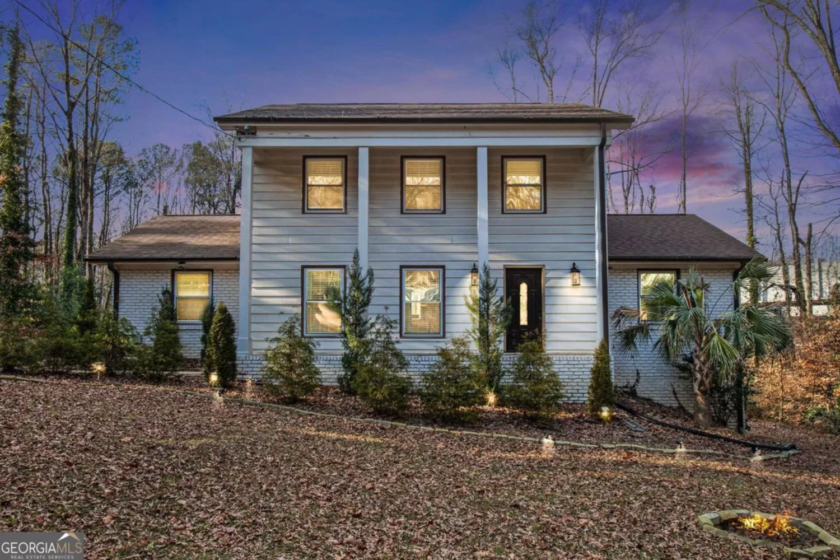2694 benjamin e mays drive swAtlanta, GA 30311
2694 benjamin e mays drive swAtlanta, GA 30311
Description
A Westside Gem! Nestled in the hidden retreat of Audubon Forest, this charming mid-century, four-sided brick ranch offers a perfect blend of classic character and modern convenience, ideally located inside the perimeter in a quiet neighborhood just minutes from Midtown. Perfect as a secondary home, step-up property, or rental for film industry professionals. Close to Tyler Perry Studios, Cinespace, Trilith, Mailing Avenue Stageworks, Pullman Yards & more. Features include 2 gas fireplaces (living room & kitchen), full laundry room, rare 2-car garage with remote, Ring alarm system, high-speed AT&T internet, and abundant natural light. Climate-controlled basement offers flex space for gym, office, or storage. Situated on a huge 0.86-acre lot, the fully fenced backyard is perfect for pets, play, and outdoor entertaining. Energy-efficient features include double- pane windows and a brand-new garage door. This home is 5 min to Cascade Springs Nature Preserve, 8 min to Publix & Starbucks, 12 min to Camp Creek Marketplace, 15 min to Hartsfield-Jackson Airport, 18 min to Ponce City Market.
Property Details for 2694 Benjamin E Mays Drive SW
- Subdivision ComplexNone
- Architectural StyleBrick 4 Side, Ranch
- Parking FeaturesAttached, Garage, Garage Door Opener, Over 1 Space per Unit, Parking Pad
- Property AttachedNo
LISTING UPDATED:
- StatusActive
- MLS #10495808
- Days on Site38
- Taxes$2,667.39 / year
- MLS TypeResidential
- Year Built1954
- Lot Size0.84 Acres
- CountryFulton
LISTING UPDATED:
- StatusActive
- MLS #10495808
- Days on Site38
- Taxes$2,667.39 / year
- MLS TypeResidential
- Year Built1954
- Lot Size0.84 Acres
- CountryFulton
Building Information for 2694 Benjamin E Mays Drive SW
- StoriesOne and One Half
- Year Built1954
- Lot Size0.8360 Acres
Payment Calculator
Term
Interest
Home Price
Down Payment
The Payment Calculator is for illustrative purposes only. Read More
Property Information for 2694 Benjamin E Mays Drive SW
Summary
Location and General Information
- Community Features: None
- Directions: Head southwest toward Capitol Sq SW 4 sec (82 ft) Take I-20 W and Cascade Ave SW to Benjamin E Mays Dr SW 16 min (6.6 mi)
- Coordinates: 33.727755,-84.476394
School Information
- Elementary School: Beecher Hills
- Middle School: Young
- High School: Out of Area
Taxes and HOA Information
- Parcel Number: 14 020200010287
- Tax Year: 22
- Association Fee Includes: None
Virtual Tour
Parking
- Open Parking: Yes
Interior and Exterior Features
Interior Features
- Cooling: Central Air
- Heating: Central
- Appliances: Dishwasher, Disposal, Ice Maker, Oven/Range (Combo), Refrigerator, Washer
- Basement: Daylight, Partial
- Flooring: Hardwood, Tile
- Interior Features: Master On Main Level, Separate Shower, Tile Bath, Walk-In Closet(s)
- Levels/Stories: One and One Half
- Main Bedrooms: 3
- Bathrooms Total Integer: 2
- Main Full Baths: 2
- Bathrooms Total Decimal: 2
Exterior Features
- Construction Materials: Brick
- Roof Type: Composition
- Laundry Features: Other
- Pool Private: No
Property
Utilities
- Sewer: Public Sewer
- Utilities: Cable Available, Phone Available, Sewer Available, Water Available
- Water Source: Public
Property and Assessments
- Home Warranty: Yes
- Property Condition: Updated/Remodeled
Green Features
Lot Information
- Above Grade Finished Area: 1539
- Lot Features: Other
Multi Family
- Number of Units To Be Built: Square Feet
Rental
Rent Information
- Land Lease: Yes
Public Records for 2694 Benjamin E Mays Drive SW
Tax Record
- 22$2,667.39 ($222.28 / month)
Home Facts
- Beds3
- Baths2
- Total Finished SqFt1,539 SqFt
- Above Grade Finished1,539 SqFt
- StoriesOne and One Half
- Lot Size0.8360 Acres
- StyleSingle Family Residence
- Year Built1954
- APN14 020200010287
- CountyFulton
- Fireplaces2


