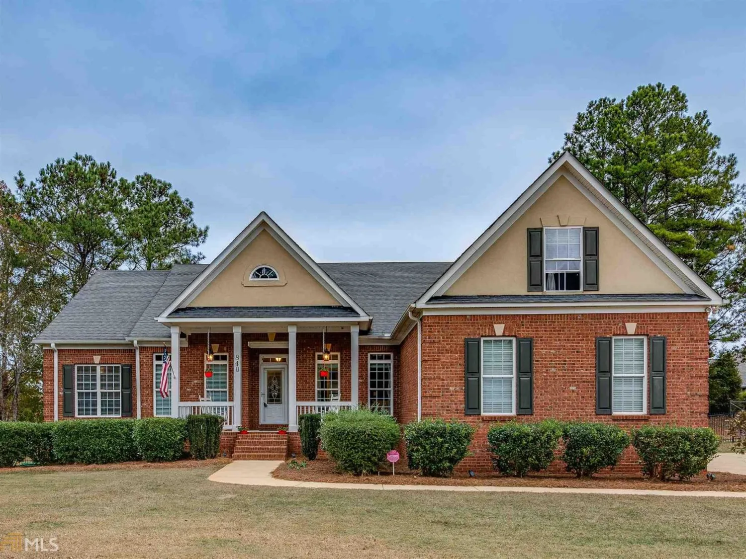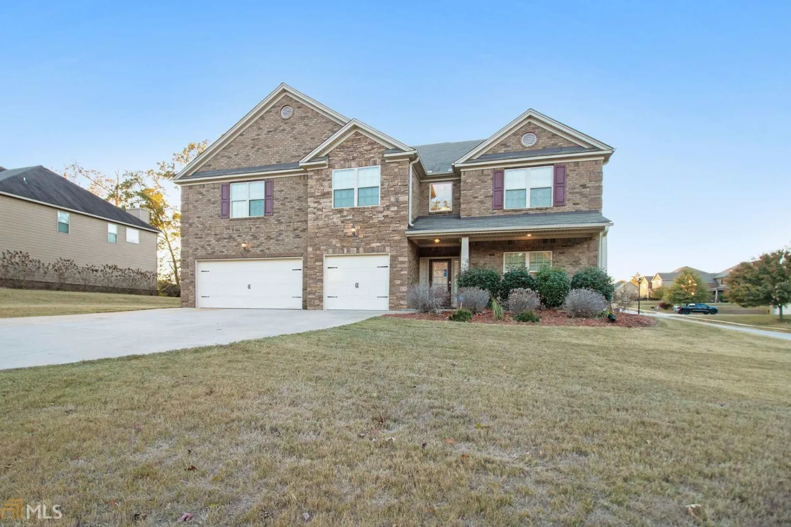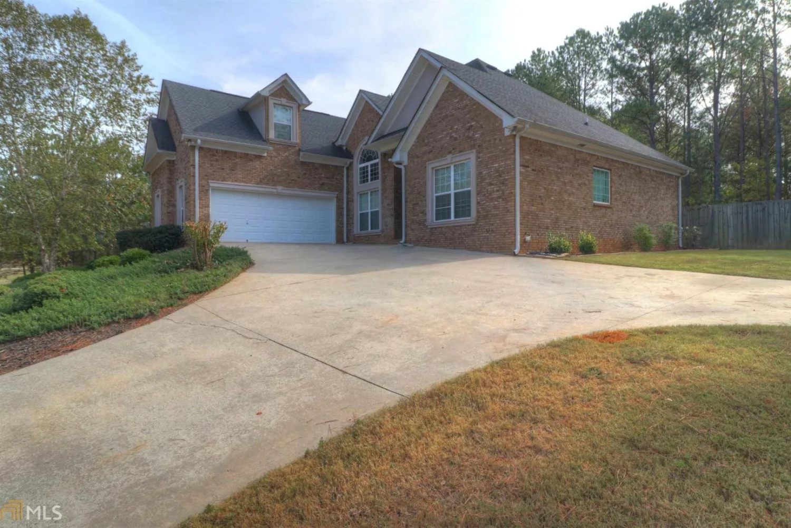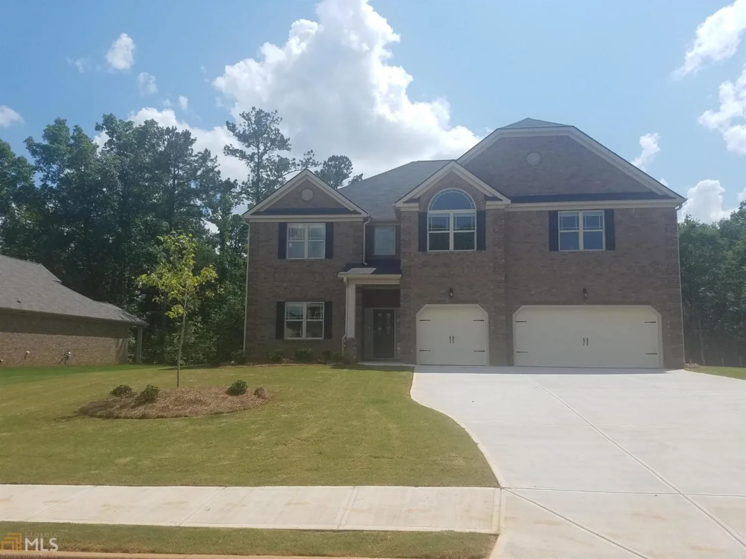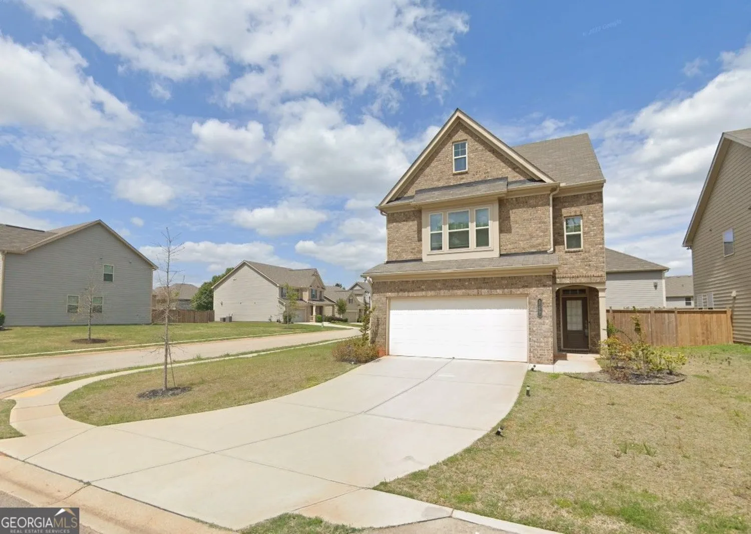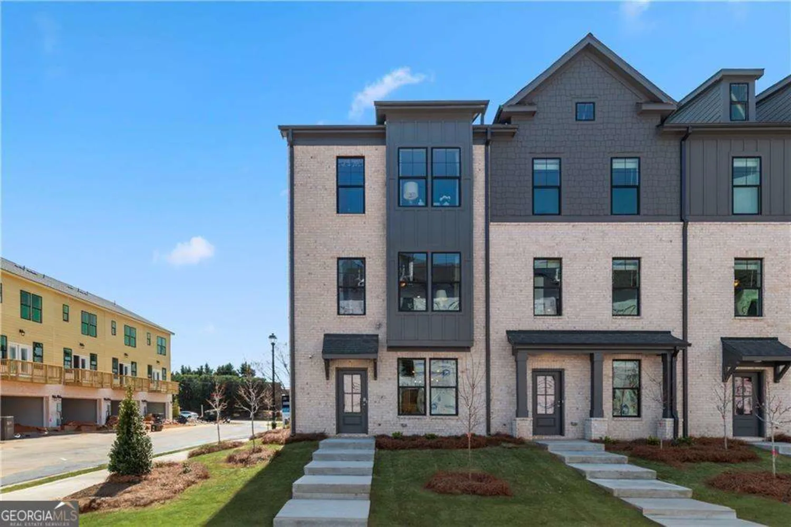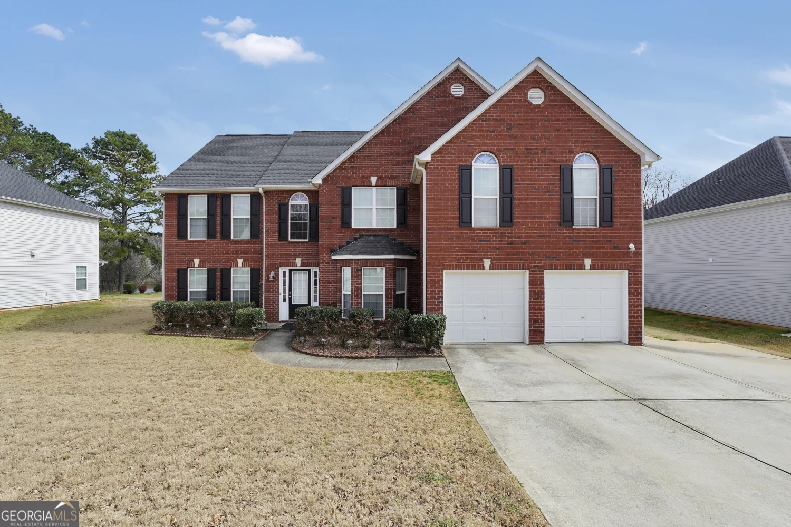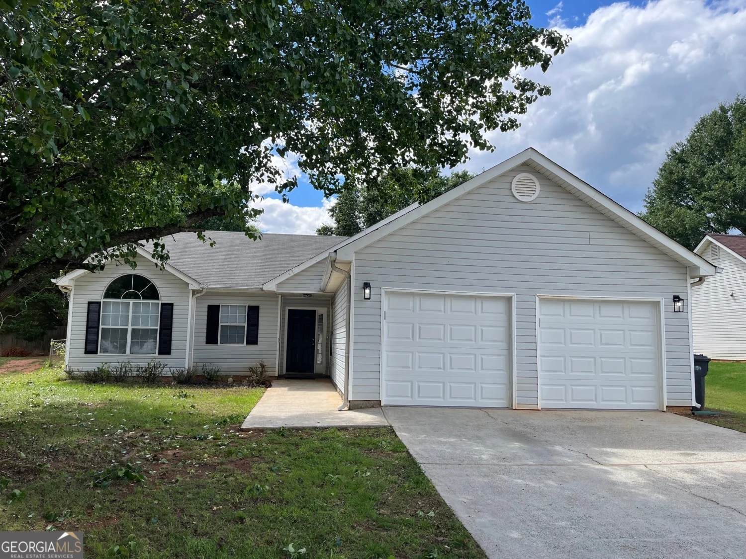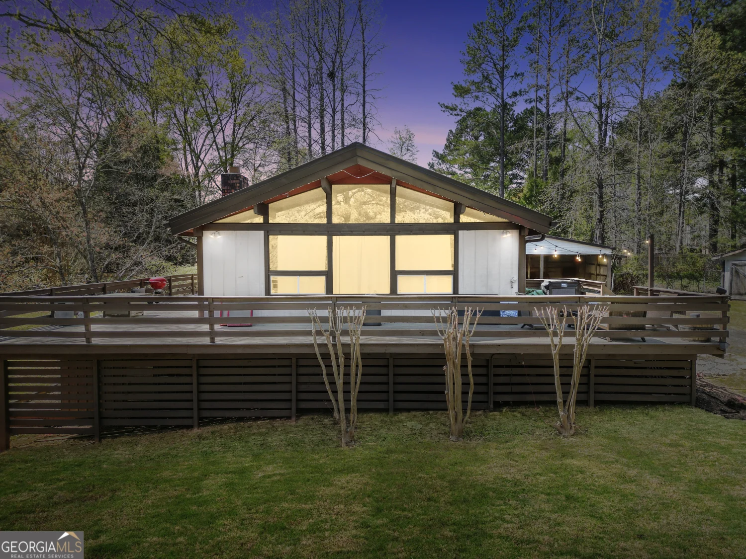128 brookhaven laneMcdonough, GA 30253
128 brookhaven laneMcdonough, GA 30253
Description
Priced to Improved! Welcome to 128 Brookhaven Trail, where comfort meets Southern charm! This stunning home is nestled in one of McDonough's most sought-after neighborhoods-Brookhaven at Monarch Village-offering the perfect blend of location, luxury, and lifestyle. Get ready to fall in love with this spacious 4-bedroom, 2.5-bath beauty! Featuring beautiful traditional layout for family gatherings, long inviting front porch, updated kitchen with gorgeous granite counters tops, and oversized owner's suite with a spa-like bathroom. Enjoy a private and spacious fenced backyard perfect for entertaining, relaxing, or letting your kids or pets run free! Whether you're looking for top-rated schools, convenient access to I-75 or the peace a serenity. This neighborhood has it all. Perfect for families, first-time buyers, or anyone looking to upgrade their lifestyle in Henry County.
Property Details for 128 Brookhaven Lane
- Subdivision ComplexBrookhaven
- Architectural StyleA-Frame
- Num Of Parking Spaces4
- Parking FeaturesAttached, Garage Door Opener
- Property AttachedYes
LISTING UPDATED:
- StatusActive
- MLS #10496104
- Days on Site36
- Taxes$4,491.31 / year
- MLS TypeResidential
- Year Built1998
- Lot Size0.49 Acres
- CountryHenry
LISTING UPDATED:
- StatusActive
- MLS #10496104
- Days on Site36
- Taxes$4,491.31 / year
- MLS TypeResidential
- Year Built1998
- Lot Size0.49 Acres
- CountryHenry
Building Information for 128 Brookhaven Lane
- StoriesTwo
- Year Built1998
- Lot Size0.4900 Acres
Payment Calculator
Term
Interest
Home Price
Down Payment
The Payment Calculator is for illustrative purposes only. Read More
Property Information for 128 Brookhaven Lane
Summary
Location and General Information
- Community Features: None
- Directions: GPS
- Coordinates: 33.477714,-84.160718
School Information
- Elementary School: Walnut Creek
- Middle School: Eagles Landing
- High School: Union Grove
Taxes and HOA Information
- Parcel Number: 090A01176000
- Tax Year: 2023
- Association Fee Includes: None
Virtual Tour
Parking
- Open Parking: No
Interior and Exterior Features
Interior Features
- Cooling: Ceiling Fan(s), Central Air
- Heating: Central
- Appliances: Cooktop, Oven/Range (Combo), Microwave, Stainless Steel Appliance(s), Dishwasher, Disposal
- Basement: Crawl Space
- Fireplace Features: Family Room, Gas Starter, Living Room
- Flooring: Carpet, Laminate
- Interior Features: Bookcases, Double Vanity, Rear Stairs, Separate Shower, Walk-In Closet(s), Entrance Foyer, Soaking Tub
- Levels/Stories: Two
- Window Features: Double Pane Windows, Storm Window(s)
- Kitchen Features: Breakfast Area, Breakfast Bar, Breakfast Room
- Foundation: Slab
- Total Half Baths: 2
- Bathrooms Total Integer: 4
- Bathrooms Total Decimal: 3
Exterior Features
- Construction Materials: Brick, Concrete
- Fencing: Back Yard, Fenced, Front Yard
- Patio And Porch Features: Deck, Patio, Porch
- Roof Type: Composition
- Security Features: Carbon Monoxide Detector(s)
- Spa Features: Bath
- Laundry Features: In Kitchen, Laundry Closet
- Pool Private: No
Property
Utilities
- Sewer: Public Sewer
- Utilities: Cable Available, Electricity Available, High Speed Internet
- Water Source: Public
- Electric: 220 Volts
Property and Assessments
- Home Warranty: Yes
- Property Condition: Resale
Green Features
Lot Information
- Above Grade Finished Area: 2140
- Common Walls: No Common Walls
- Lot Features: Level
Multi Family
- Number of Units To Be Built: Square Feet
Rental
Rent Information
- Land Lease: Yes
Public Records for 128 Brookhaven Lane
Tax Record
- 2023$4,491.31 ($374.28 / month)
Home Facts
- Beds4
- Baths2
- Total Finished SqFt2,140 SqFt
- Above Grade Finished2,140 SqFt
- StoriesTwo
- Lot Size0.4900 Acres
- StyleSingle Family Residence
- Year Built1998
- APN090A01176000
- CountyHenry
- Fireplaces1


