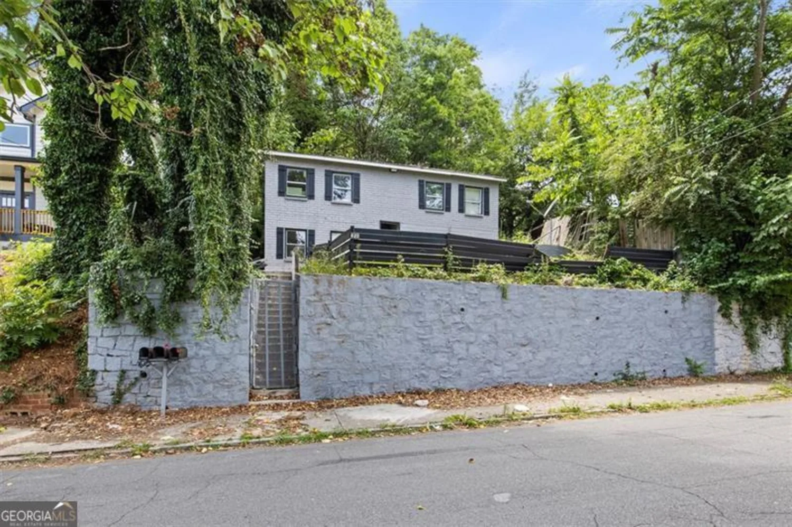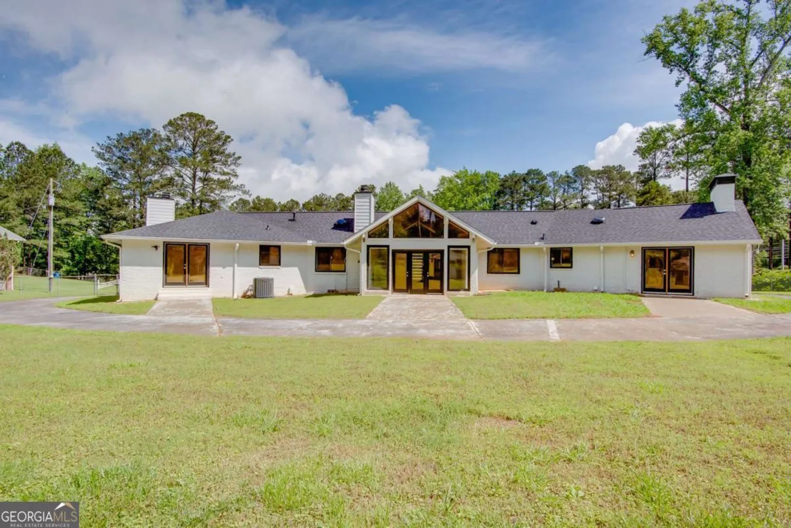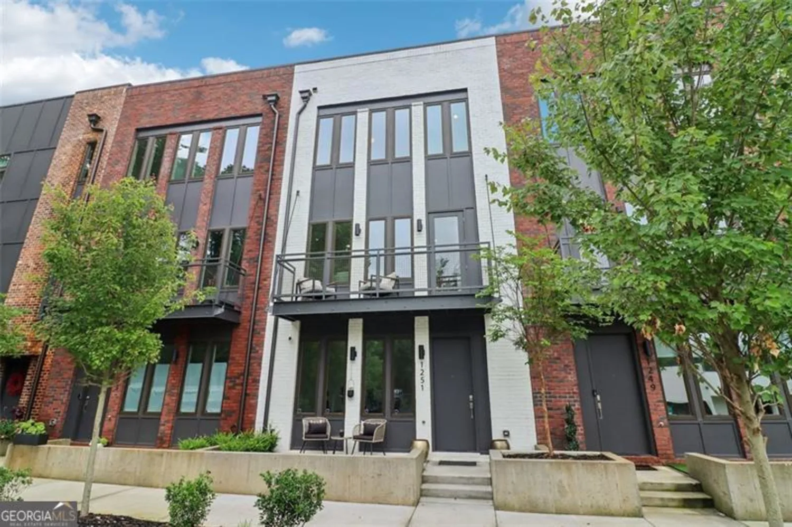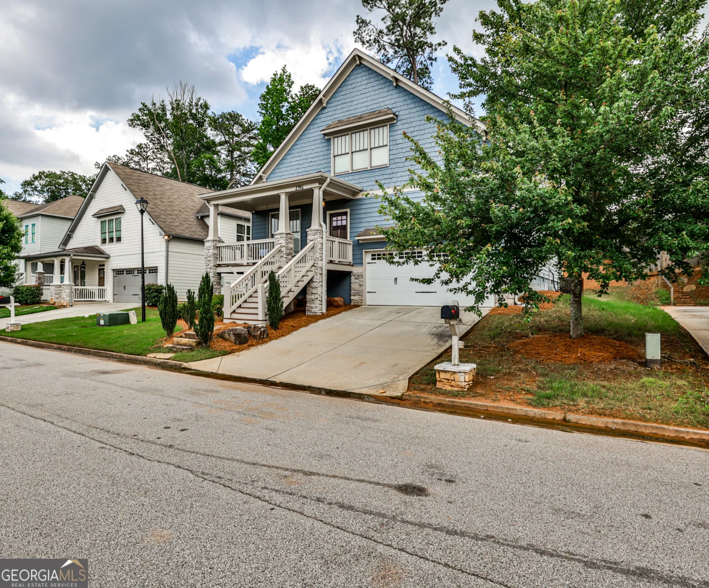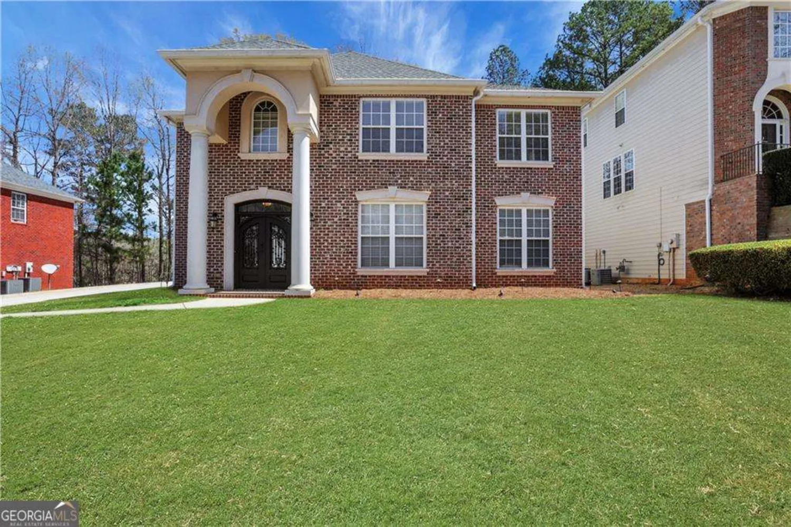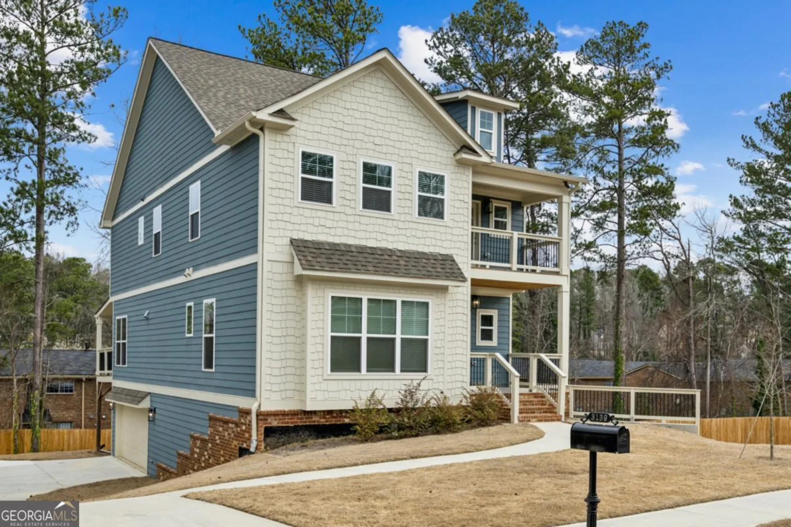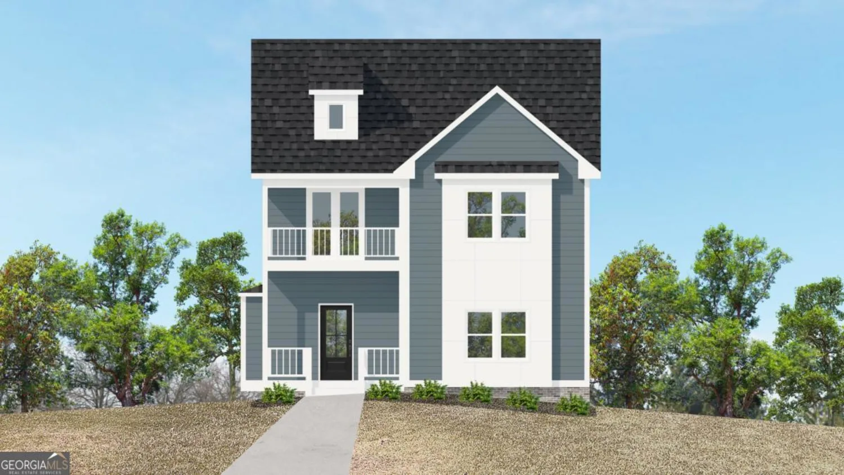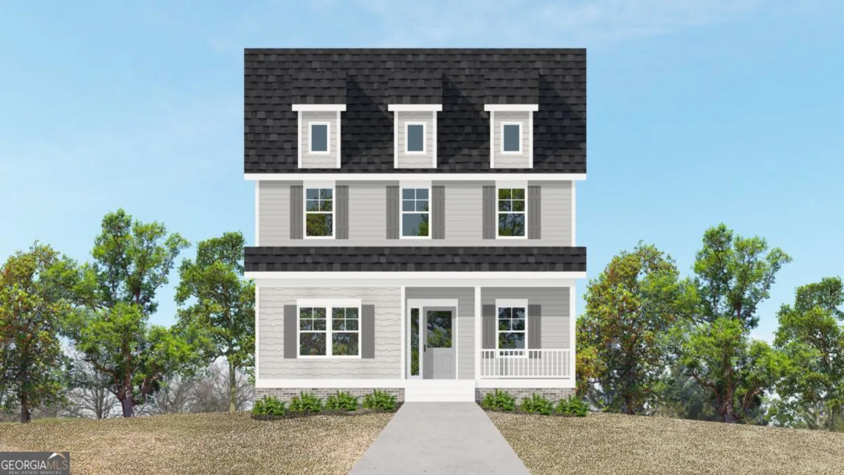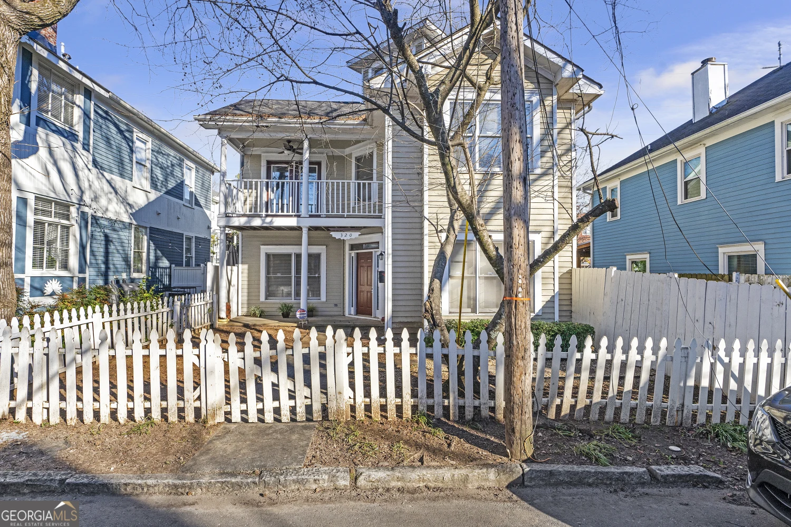490 hammons wayAtlanta, GA 30315
490 hammons wayAtlanta, GA 30315
Description
Welcome to Nolyn Pointe, an incredible opportunity to own a luxury, move-in ready home by Toll Brothers in Atlanta's thriving Chosewood Park neighborhood. The Baxter Plan is more than just a home, it's a chance to elevate your lifestyle with comfort, style, and convenience in one of the city's most desirable locations. This 3-level, 4-bedroom, 3.5-bathroom home offers 2,742 square feet of thoughtfully designed living space. From the moment you walk in, you're welcomed by a versatile guest suite on the main level-ideal for visitors, a home office, gym, or anything else you need. The oversized 2-car garage provides ample room not only for parking but for extra storage, hobbies, or future plans. Upstairs, the open-concept second floor is filled with natural light, thanks to oversized windows that offer peaceful, tree-lined views. The spacious great room flows into a covered deck, perfect for relaxing or entertaining. The chef-inspired kitchen is a standout, featuring a large quartz island with seating, stainless steel appliances, soft-close cabinetry, elegant pendant lighting, and a generous walk-in pantry. A warm, inviting dining area blends seamlessly into the living space, complete with an accent fireplace for cozy evenings. On the third floor, the primary suite is your own private retreat. It includes a spa-like bathroom with a soaking tub, frameless glass walk-in shower with a built-in seat, double vanity with Kohler fixtures, and a large walk-in closet. Two additional bedrooms, a full bathroom, and a conveniently located laundry room round out the top level. Throughout the home, timeless luxury vinyl plank flooring adds durability and style. What sets this home apart is not just its thoughtful design, but its location. Tucked away at the end of the community, this home offers added privacy while still being just minutes from the Southside BeltLine Trail, Halidom Eatery, The Beacon, and Hartsfield-Jackson Airport-perfect for commuting, dining, and weekend adventures. Nolyn Pointe offers low-maintenance living with included yard care and, best of all, no rental restrictions - giving you flexibility now and in the future. Homes here are ready now, and with limited availability, this is your chance to make a move without delay. Don't wait-schedule your private tour today and experience firsthand why Nolyn Pointe is where you'll want to call home.
Property Details for 490 Hammons Way
- Subdivision ComplexNolyn Pointe
- Architectural StyleTraditional
- ExteriorBalcony
- Parking FeaturesAttached, Garage, Garage Door Opener
- Property AttachedYes
LISTING UPDATED:
- StatusActive
- MLS #10496160
- Days on Site59
- HOA Fees$1,800 / month
- MLS TypeResidential
- Year Built2025
- CountryFulton
LISTING UPDATED:
- StatusActive
- MLS #10496160
- Days on Site59
- HOA Fees$1,800 / month
- MLS TypeResidential
- Year Built2025
- CountryFulton
Building Information for 490 Hammons Way
- StoriesThree Or More
- Year Built2025
- Lot Size0.0000 Acres
Payment Calculator
Term
Interest
Home Price
Down Payment
The Payment Calculator is for illustrative purposes only. Read More
Property Information for 490 Hammons Way
Summary
Location and General Information
- Community Features: None
- Directions: Southeast on Capitol Ave SE toward Martin Luther King Jr Dr SE. Take a slight left onto Hank Aaron Dr SE, and then turn left onto McDonough Blvd SE. Continue on McDonough Blvd SE until you reach your destination on the left. Model Home is 1452 Obie Avenue, Atlanta GA. Use 420 McDonough Blvd SE to get to the community.
- View: City
- Coordinates: 33.714638,-84.371419
School Information
- Elementary School: Benteen
- Middle School: King
- High School: MH Jackson Jr
Taxes and HOA Information
- Parcel Number: 0.0
- Tax Year: 2025
- Association Fee Includes: Maintenance Grounds, Trash
Virtual Tour
Parking
- Open Parking: No
Interior and Exterior Features
Interior Features
- Cooling: Central Air
- Heating: Central
- Appliances: Dishwasher, Disposal, Electric Water Heater, Microwave
- Basement: None
- Fireplace Features: Living Room
- Flooring: Tile
- Interior Features: Separate Shower, Soaking Tub, Walk-In Closet(s)
- Levels/Stories: Three Or More
- Window Features: Double Pane Windows
- Kitchen Features: Breakfast Area, Kitchen Island, Walk-in Pantry
- Foundation: Slab
- Total Half Baths: 1
- Bathrooms Total Integer: 4
- Bathrooms Total Decimal: 3
Exterior Features
- Construction Materials: Other
- Roof Type: Composition
- Laundry Features: In Hall, Upper Level
- Pool Private: No
Property
Utilities
- Sewer: Public Sewer
- Utilities: Cable Available, Electricity Available, High Speed Internet, Phone Available, Sewer Available, Water Available
- Water Source: Public
- Electric: 220 Volts
Property and Assessments
- Home Warranty: Yes
- Property Condition: New Construction
Green Features
- Green Energy Efficient: Appliances
Lot Information
- Above Grade Finished Area: 2742
- Common Walls: No Common Walls
- Lot Features: Zero Lot Line
Multi Family
- Number of Units To Be Built: Square Feet
Rental
Rent Information
- Land Lease: Yes
Public Records for 490 Hammons Way
Tax Record
- 2025$0.00 ($0.00 / month)
Home Facts
- Beds4
- Baths3
- Total Finished SqFt2,742 SqFt
- Above Grade Finished2,742 SqFt
- StoriesThree Or More
- Lot Size0.0000 Acres
- StyleSingle Family Residence
- Year Built2025
- APN0.0
- CountyFulton
- Fireplaces1


