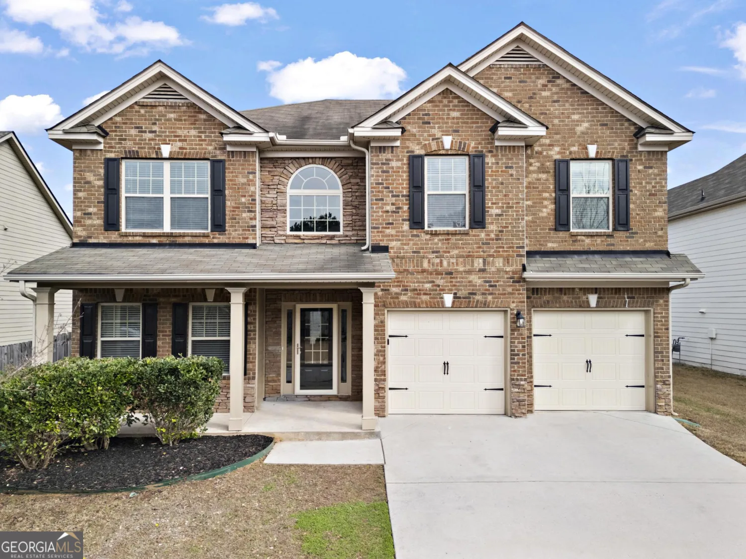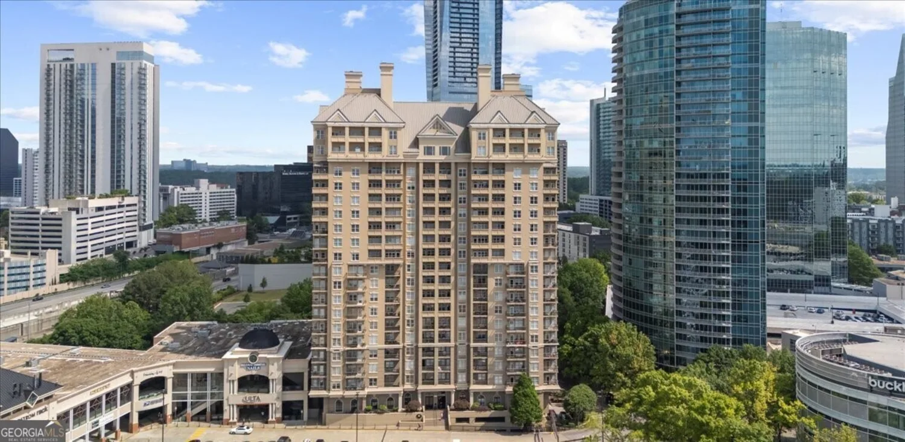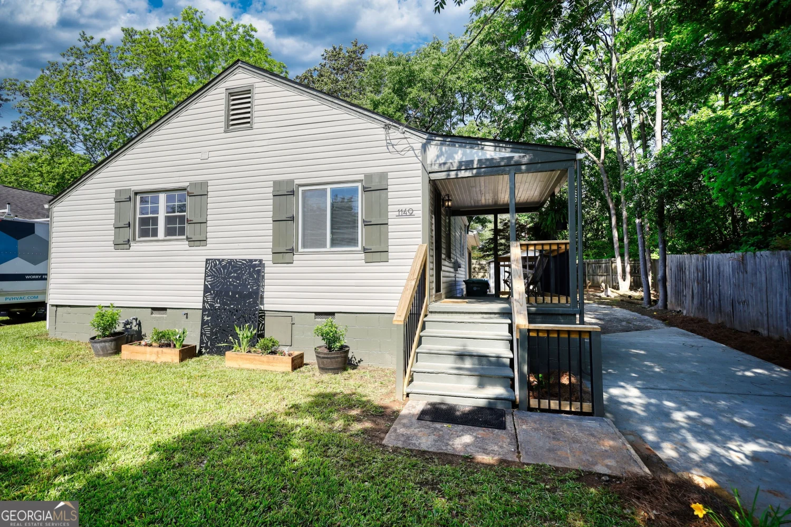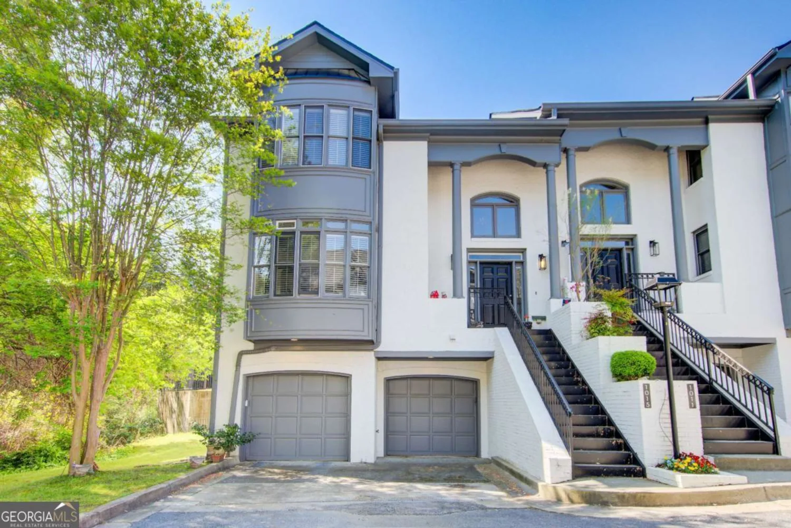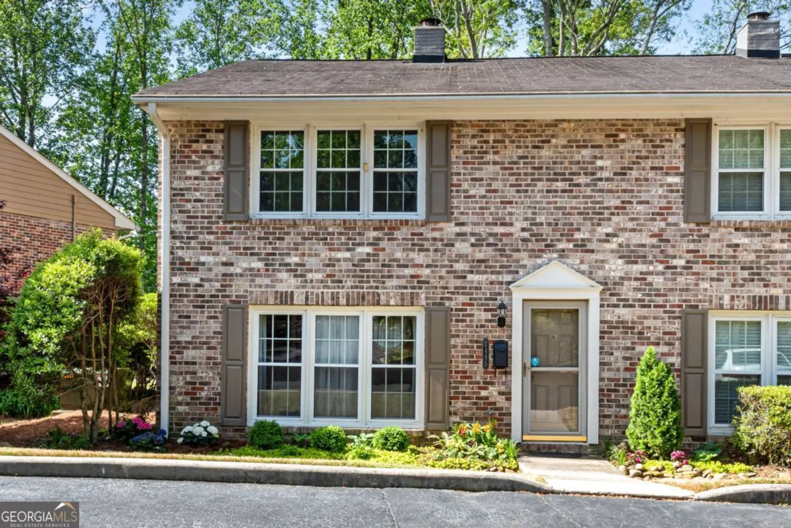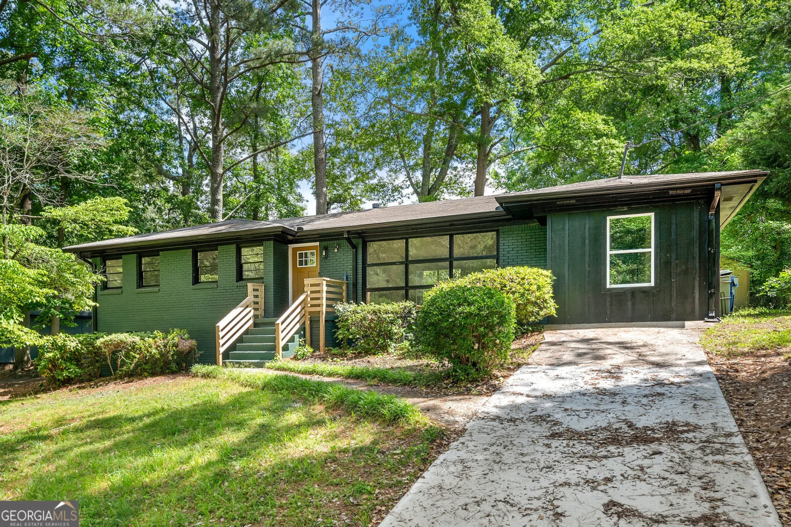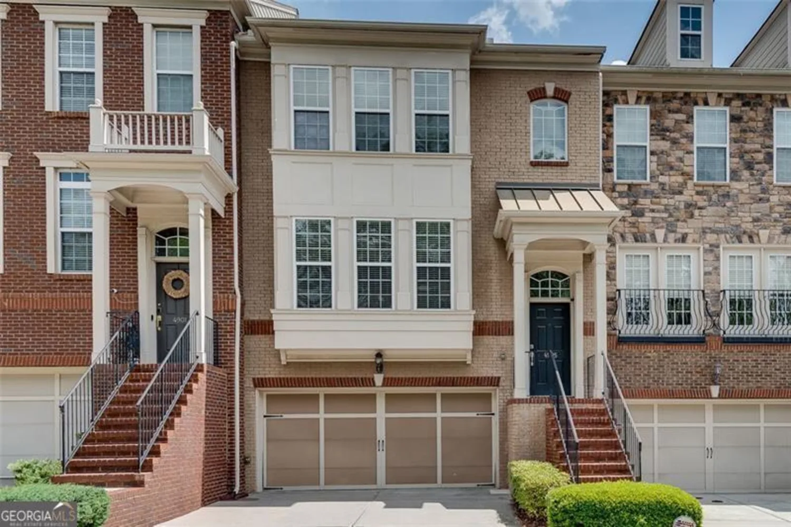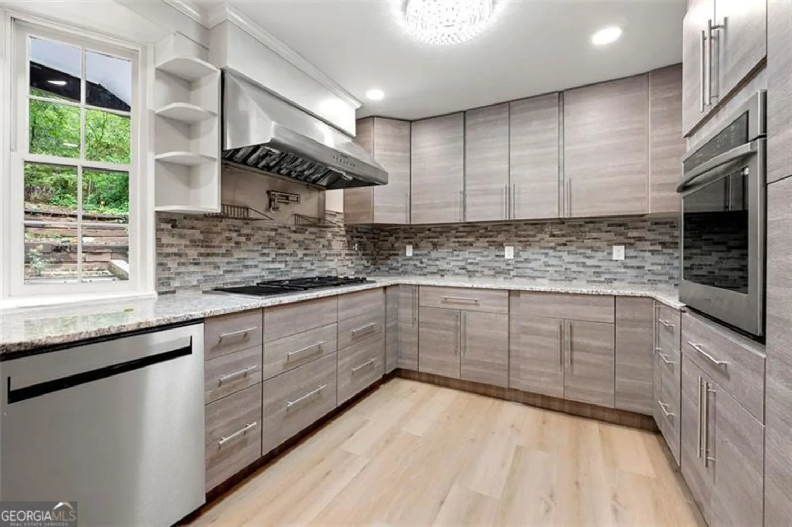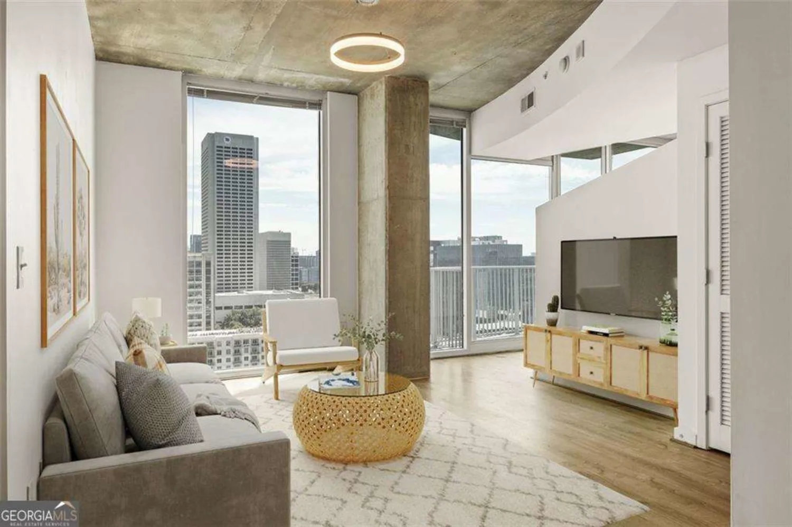530 bismark road neAtlanta, GA 30324
530 bismark road neAtlanta, GA 30324
Description
Modern Manchester Living, a Hedgewood Homes community, located near Morningside Elementary! This stunning 2-bedroom, 2-bath fee- simple townhome in Atlanta offers the perfect blend of style and convenience. Built with a desirable open floor plan and featuring a contemporary kitchen with stainless steel appliances, this home is ideal for today's lifestyle. Upstairs, find a serene primary bedroom with an en-suite bath. The flexible downstairs guest suite features a space-saving Murphy bed, offering ultimate adaptability. Residents of this quiet community enjoy access to a sparkling pool and unbeatable proximity to Morningside Elementary (a top-rated school!). Right around the corner, enjoy amazing restaurants like Daily Chew, Six Feet Under, Copper Cove Bistro, Atlanta's favorite Italian Nino's Cucina, Nakato, and many more. Enjoy the easy access to I-85, I-75, and GA-400, Midtown, and Piedmont Park.
Property Details for 530 Bismark Road NE
- Subdivision ComplexManchester
- Architectural StyleTraditional
- Num Of Parking Spaces2
- Parking FeaturesAssigned, Kitchen Level
- Property AttachedYes
LISTING UPDATED:
- StatusClosed
- MLS #10496466
- Days on Site6
- Taxes$5,846 / year
- HOA Fees$3,000 / month
- MLS TypeResidential
- Year Built2017
- Lot Size0.04 Acres
- CountryFulton
LISTING UPDATED:
- StatusClosed
- MLS #10496466
- Days on Site6
- Taxes$5,846 / year
- HOA Fees$3,000 / month
- MLS TypeResidential
- Year Built2017
- Lot Size0.04 Acres
- CountryFulton
Building Information for 530 Bismark Road NE
- StoriesTwo
- Year Built2017
- Lot Size0.0400 Acres
Payment Calculator
Term
Interest
Home Price
Down Payment
The Payment Calculator is for illustrative purposes only. Read More
Property Information for 530 Bismark Road NE
Summary
Location and General Information
- Community Features: Pool, Street Lights, Walk To Schools, Near Shopping
- Directions: From 85 S, use the right 2 lanes to take exit 86 to merge onto GA-13 S toward Peachtree St. Take the Armour Dr exit toward Monroe Dr. Turn left onto Armour Dr. At the traffic circle, take the 2nd exit onto Monroe Dr. Sharp left onto Piedmont Cir. Turn left onto Piedmont Rd. Turn right onto Lambert Dr. Turn right onto Bismark Rd.
- Coordinates: 33.810928,-84.365493
School Information
- Elementary School: Morningside
- Middle School: David T Howard
- High School: Midtown
Taxes and HOA Information
- Parcel Number: 17 005000010903
- Tax Year: 2024
- Association Fee Includes: Maintenance Grounds, Swimming, Trash
- Tax Lot: 52
Virtual Tour
Parking
- Open Parking: No
Interior and Exterior Features
Interior Features
- Cooling: Ceiling Fan(s), Central Air
- Heating: Central
- Appliances: Dishwasher, Dryer, Gas Water Heater, Microwave, Refrigerator, Washer
- Basement: None
- Flooring: Carpet, Hardwood
- Interior Features: High Ceilings, Vaulted Ceiling(s)
- Levels/Stories: Two
- Kitchen Features: Breakfast Bar
- Main Bedrooms: 1
- Bathrooms Total Integer: 2
- Main Full Baths: 1
- Bathrooms Total Decimal: 2
Exterior Features
- Construction Materials: Wood Siding
- Patio And Porch Features: Patio
- Pool Features: In Ground
- Roof Type: Composition
- Laundry Features: In Hall, Laundry Closet
- Pool Private: No
- Other Structures: Shed(s)
Property
Utilities
- Sewer: Public Sewer
- Utilities: Cable Available, Electricity Available, High Speed Internet, Natural Gas Available, Phone Available, Sewer Available, Water Available
- Water Source: Public
Property and Assessments
- Home Warranty: Yes
- Property Condition: Resale
Green Features
Lot Information
- Above Grade Finished Area: 1220
- Common Walls: No Common Walls
- Lot Features: Level
Multi Family
- Number of Units To Be Built: Square Feet
Rental
Rent Information
- Land Lease: Yes
Public Records for 530 Bismark Road NE
Tax Record
- 2024$5,846.00 ($487.17 / month)
Home Facts
- Beds2
- Baths2
- Total Finished SqFt1,220 SqFt
- Above Grade Finished1,220 SqFt
- StoriesTwo
- Lot Size0.0400 Acres
- StyleTownhouse
- Year Built2017
- APN17 005000010903
- CountyFulton


