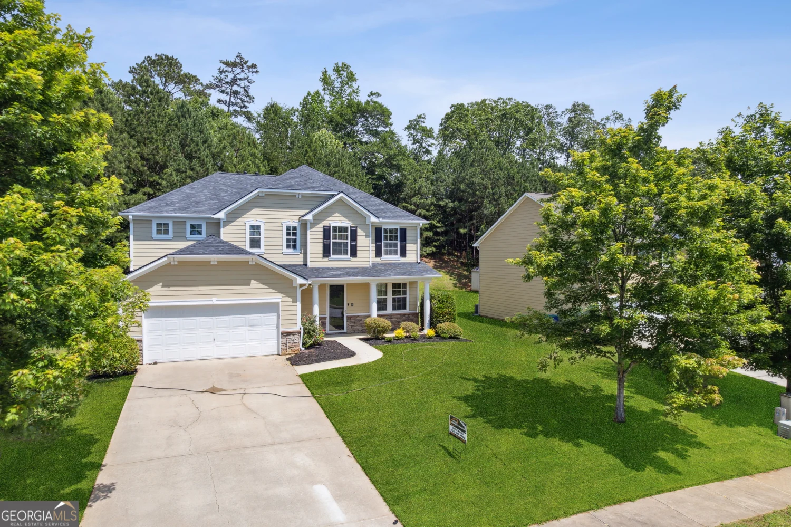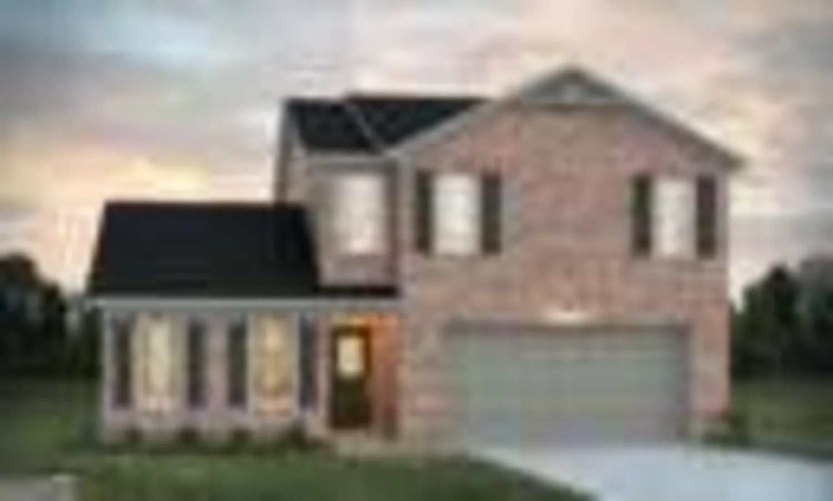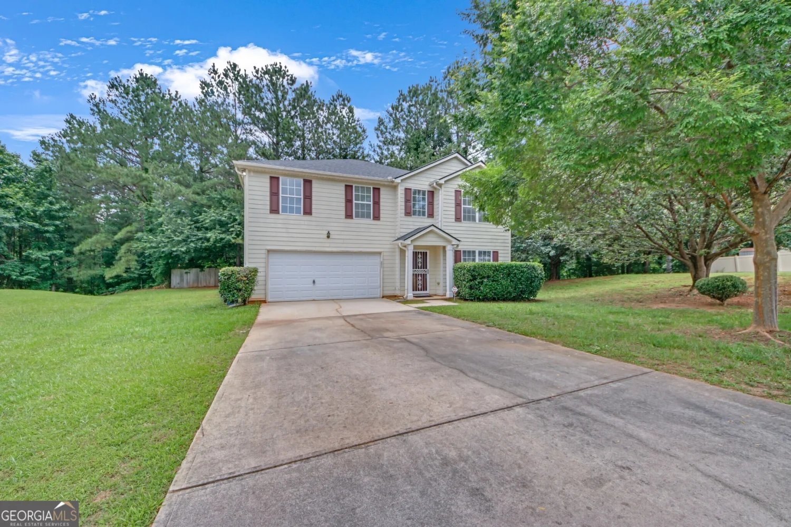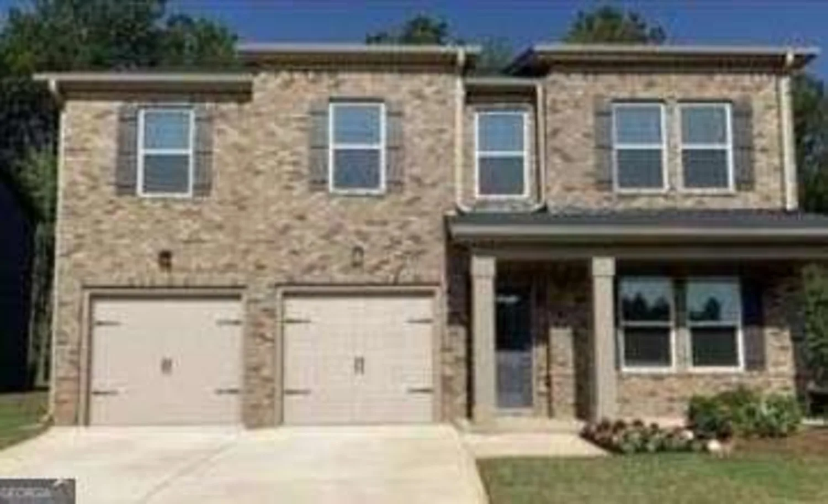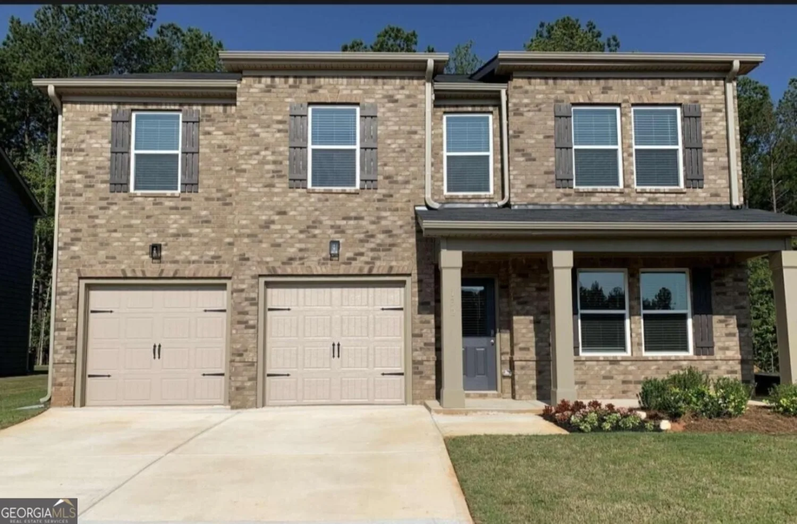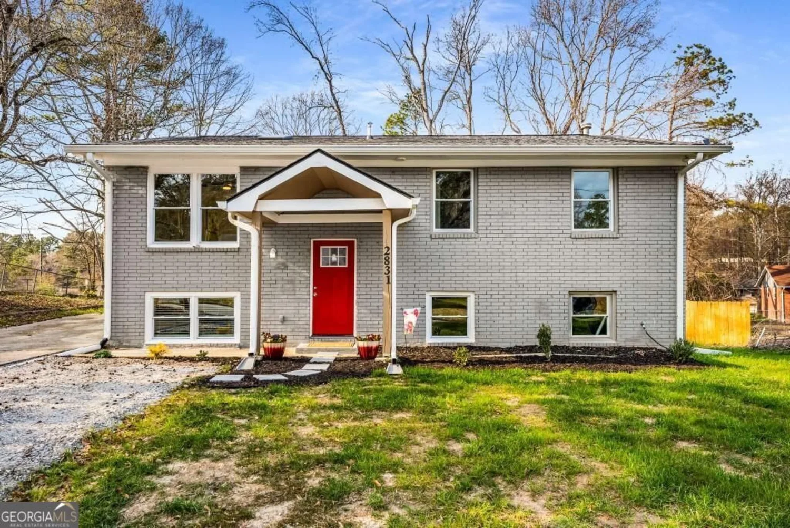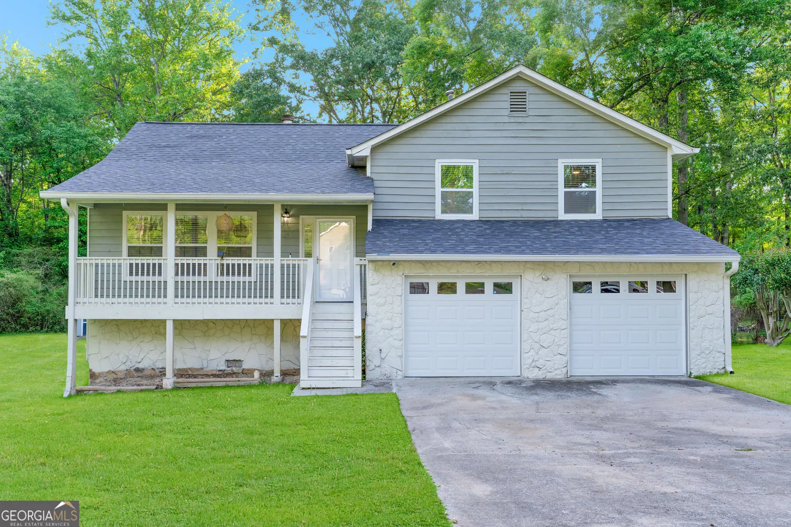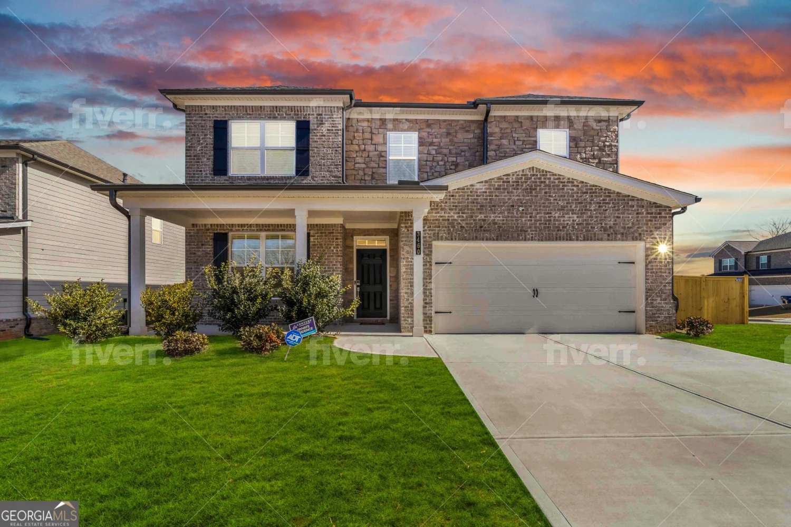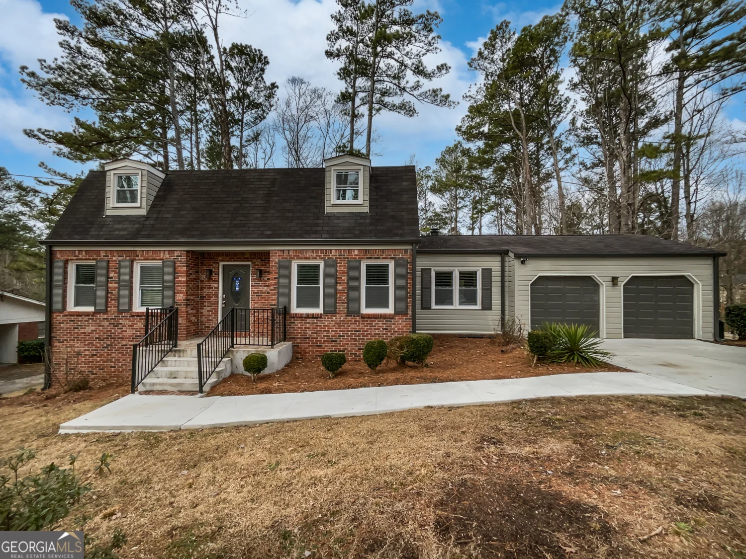5301 tolar road 95South Fulton, GA 30213
5301 tolar road 95South Fulton, GA 30213
Description
Searching for a plan that blends style with space? The choice of Sierra plan is a no-brainer. The large family room flows into the kitchen and dining area providing the perfect place to unwind or entertain. Upstairs you'll find four spacious bedrooms and the primary suite, all with generous closet space. This home is complete with wrought iron spindles, granite throughout, LED lighting and MUCH more! The convenient location is just minutes away from shopping, dining, entertainment and parks with easy access to Hartsfield-Jackson Atlanta International Airport, Hwy 92, I-85 & I-285.
Property Details for 5301 Tolar Road 95
- Subdivision ComplexCreekbend Overlook
- Architectural StyleBrick Front, Traditional
- Num Of Parking Spaces2
- Parking FeaturesAttached, Garage
- Property AttachedNo
LISTING UPDATED:
- StatusPending
- MLS #10496487
- Days on Site54
- Taxes$1 / year
- HOA Fees$450 / month
- MLS TypeResidential
- Year Built2025
- CountryFulton
LISTING UPDATED:
- StatusPending
- MLS #10496487
- Days on Site54
- Taxes$1 / year
- HOA Fees$450 / month
- MLS TypeResidential
- Year Built2025
- CountryFulton
Building Information for 5301 Tolar Road 95
- StoriesTwo
- Year Built2025
- Lot Size0.0000 Acres
Payment Calculator
Term
Interest
Home Price
Down Payment
The Payment Calculator is for illustrative purposes only. Read More
Property Information for 5301 Tolar Road 95
Summary
Location and General Information
- Community Features: None
- Directions: GPS: Renaissance Middle School, pass Renaissance Middle School, left at stop sign, community on the Right.
- Coordinates: 33.612728,-84.630284
School Information
- Elementary School: Renaissance
- Middle School: Renaissance
- High School: Langston Hughes
Taxes and HOA Information
- Parcel Number: 0.0
- Tax Year: 2025
- Association Fee Includes: Management Fee
- Tax Lot: 95
Virtual Tour
Parking
- Open Parking: No
Interior and Exterior Features
Interior Features
- Cooling: Electric, Central Air, Zoned, Dual
- Heating: Electric, Central, Heat Pump, Zoned, Dual
- Appliances: Electric Water Heater, Dishwasher, Ice Maker, Microwave, Oven/Range (Combo), Stainless Steel Appliance(s)
- Basement: None
- Fireplace Features: Family Room
- Flooring: Carpet, Tile, Vinyl
- Interior Features: Double Vanity, Walk-In Closet(s)
- Levels/Stories: Two
- Kitchen Features: Kitchen Island, Pantry, Walk-in Pantry
- Foundation: Slab
- Total Half Baths: 1
- Bathrooms Total Integer: 3
- Bathrooms Total Decimal: 2
Exterior Features
- Construction Materials: Concrete
- Patio And Porch Features: Deck, Patio, Porch
- Roof Type: Composition
- Security Features: Carbon Monoxide Detector(s), Smoke Detector(s)
- Laundry Features: Upper Level
- Pool Private: No
Property
Utilities
- Sewer: Public Sewer
- Utilities: Cable Available
- Water Source: Public
Property and Assessments
- Home Warranty: Yes
- Property Condition: Under Construction
Green Features
- Green Energy Efficient: Insulation, Thermostat
Lot Information
- Above Grade Finished Area: 1919
- Lot Features: Level
Multi Family
- # Of Units In Community: 95
- Number of Units To Be Built: Square Feet
Rental
Rent Information
- Land Lease: Yes
Public Records for 5301 Tolar Road 95
Tax Record
- 2025$1.00 ($0.08 / month)
Home Facts
- Beds4
- Baths2
- Total Finished SqFt1,919 SqFt
- Above Grade Finished1,919 SqFt
- StoriesTwo
- Lot Size0.0000 Acres
- StyleSingle Family Residence
- Year Built2025
- APN0.0
- CountyFulton
- Fireplaces1


