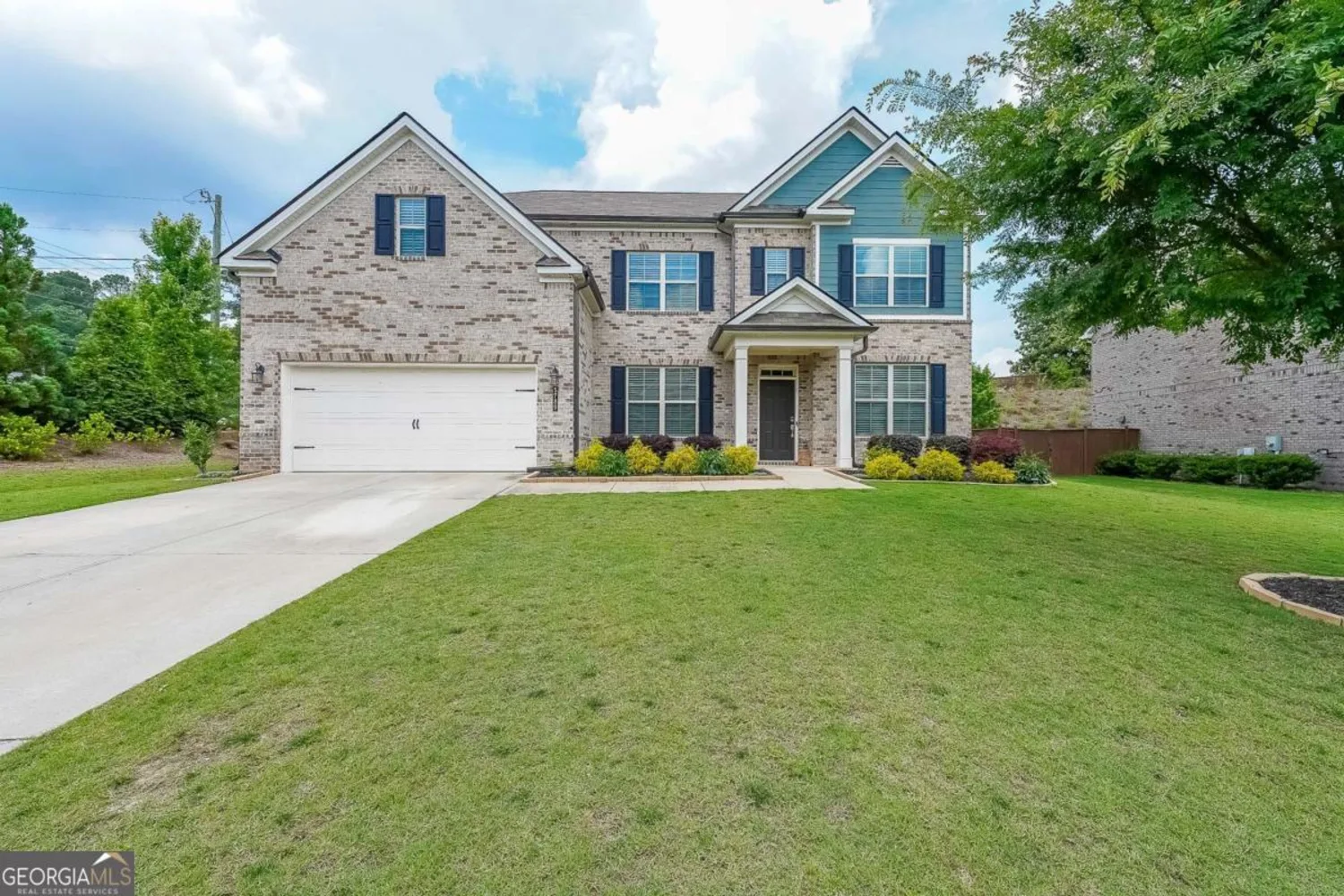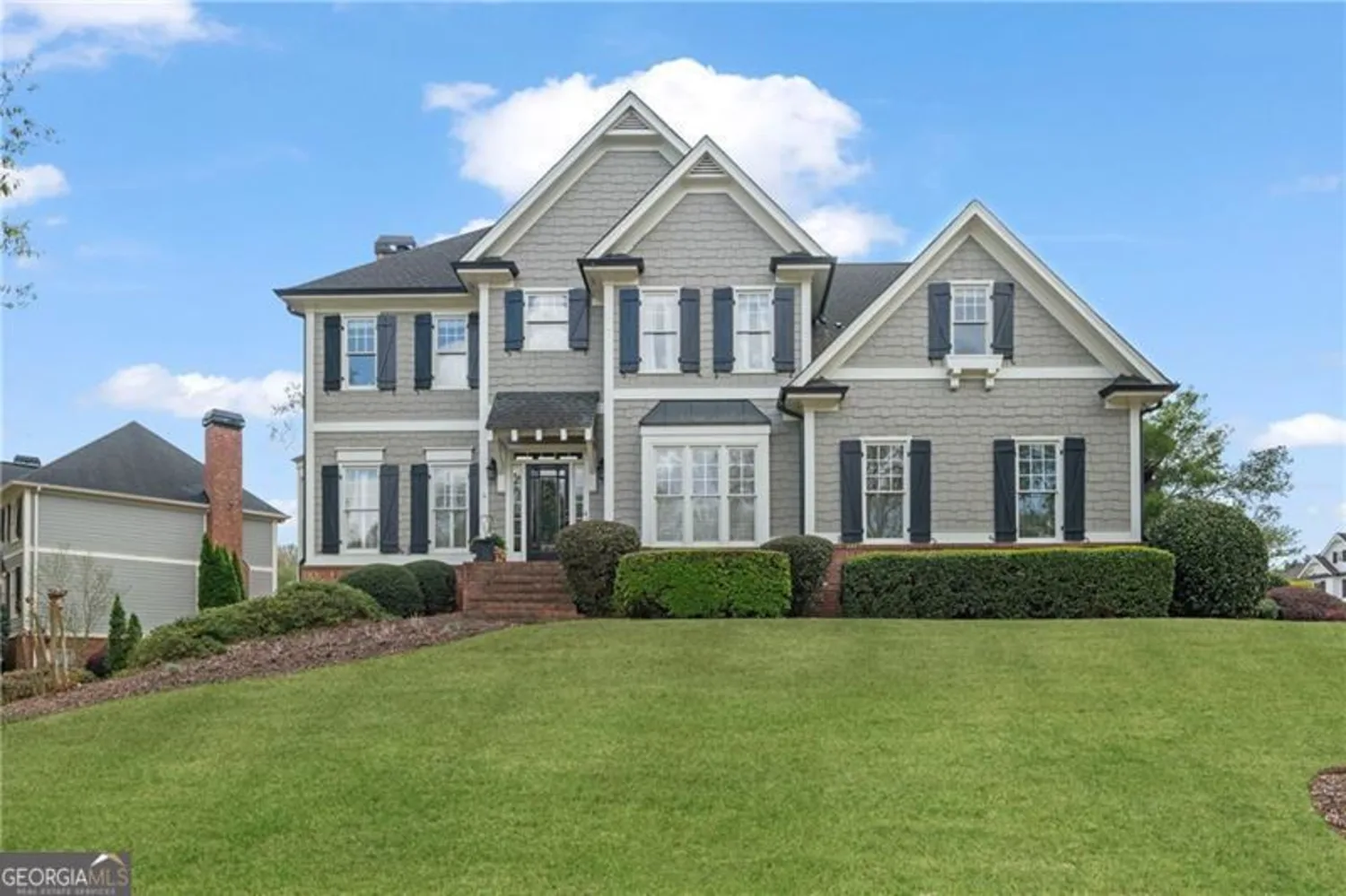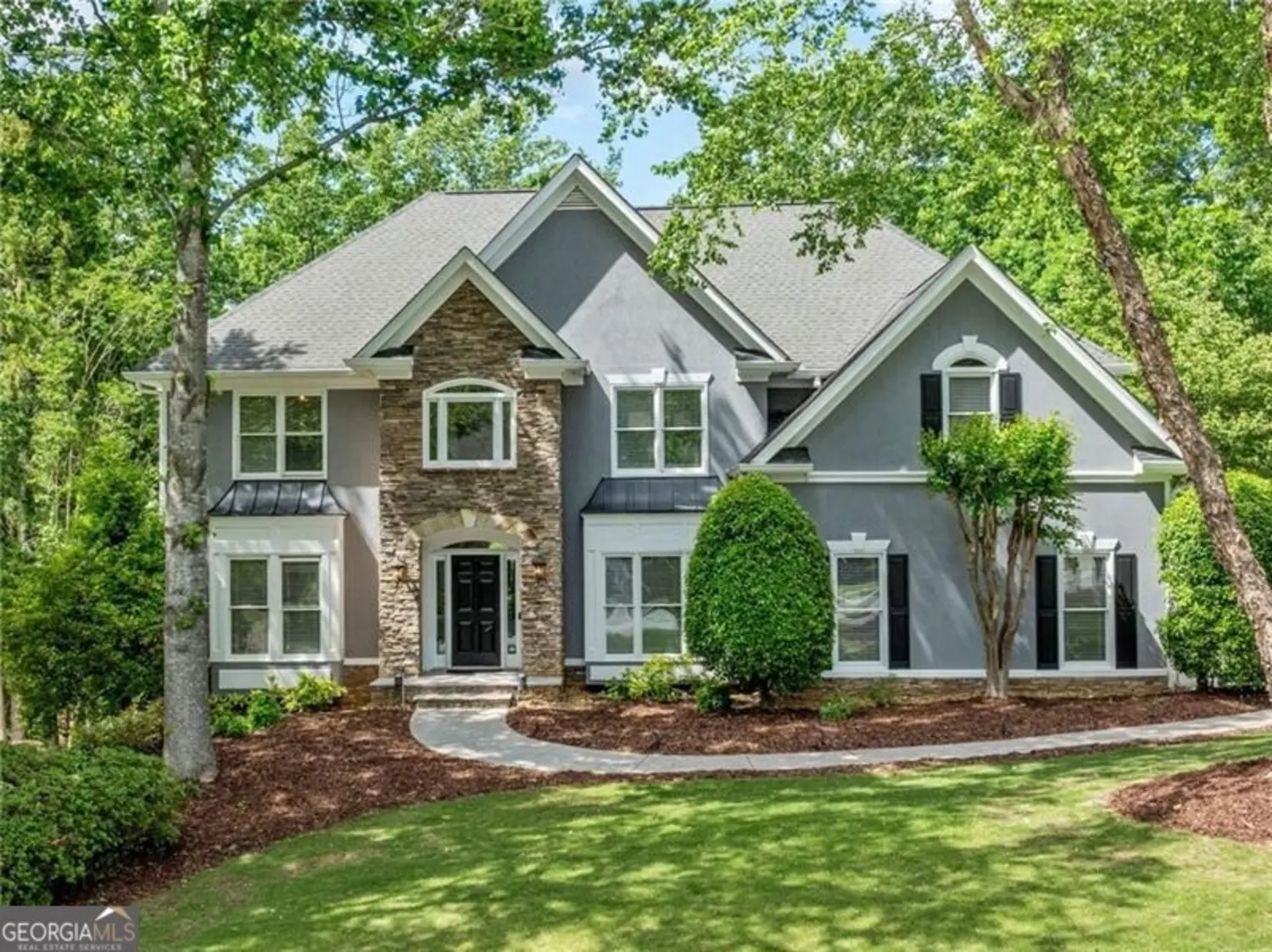4847 sara creek waySugar Hill, GA 30518
4847 sara creek waySugar Hill, GA 30518
Description
Welcome to 4847 Sara Creek Way, an exceptional 5-bedroom, 3.5-bathroom residence offering 2,862 sq. ft. of beautifully designed living space in the Highly sought after Vanderbilt community. This home boasts an ideal blend of elegance, comfort, and functionality. Step inside to be greeted by a grand 2-story Foyer, where soaring ceilings and abundant natural light create an inviting ambiance. The 2-stroy Grand room includes built in book shelves surrounding a gas log fireplace. The master suite on the main level provides a private retreat, complete with a spa-like bath and generous walk-in closet. The open-concept kitchen flows seamlessly into the living and dining areas, perfect for entertaining. Upstairs, you'll find four additional spacious bedrooms, ideal for family, guests, or a home office setup. Enjoy morning coffee or evening relaxation on the expansive back deck, overlooking a peaceful wooded viewCoa true escape from the everyday. Conveniently located near top-rated schools, shopping, dining, and parks, this home is a rare find in the sought-after Sugar Hill area. DonCOt miss this opportunityCoschedule your private showing today!
Property Details for 4847 Sara Creek Way
- Subdivision ComplexVanderbilt
- Architectural StyleBrick Front, Other
- ExteriorSprinkler System
- Num Of Parking Spaces4
- Parking FeaturesAttached, Garage, Garage Door Opener
- Property AttachedYes
LISTING UPDATED:
- StatusActive Under Contract
- MLS #10496505
- Days on Site61
- Taxes$1,806 / year
- MLS TypeResidential
- Year Built2003
- Lot Size0.28 Acres
- CountryGwinnett
LISTING UPDATED:
- StatusActive Under Contract
- MLS #10496505
- Days on Site61
- Taxes$1,806 / year
- MLS TypeResidential
- Year Built2003
- Lot Size0.28 Acres
- CountryGwinnett
Building Information for 4847 Sara Creek Way
- StoriesThree Or More
- Year Built2003
- Lot Size0.2800 Acres
Payment Calculator
Term
Interest
Home Price
Down Payment
The Payment Calculator is for illustrative purposes only. Read More
Property Information for 4847 Sara Creek Way
Summary
Location and General Information
- Community Features: Park, Playground, Pool, Sidewalks, Street Lights, Tennis Court(s), Walk To Schools
- Directions: From I-85, take exit 111 West towards Suwanee. Continue on GA-317 N/Laurenceville-Suwanee Rd to Peachtree Industrial Blvd. 4.6 miles Turn Right on Level Creek Rd. 0.7miles Turn Left onto Cabot Creek Way Turn Right onto Cabot Creek Drive Tur Right onto Sara Creek Way House is on the Left.
- Coordinates: 34.094173,-84.061124
School Information
- Elementary School: Level Creek
- Middle School: North Gwinnett
- High School: North Gwinnett
Taxes and HOA Information
- Parcel Number: R7289 161
- Tax Year: 2024
- Association Fee Includes: Reserve Fund, Swimming, Tennis
- Tax Lot: 30
Virtual Tour
Parking
- Open Parking: No
Interior and Exterior Features
Interior Features
- Cooling: Ceiling Fan(s), Central Air, Electric
- Heating: Central, Forced Air, Natural Gas
- Appliances: Dishwasher, Disposal, Double Oven, Dryer, Gas Water Heater, Microwave, Refrigerator, Washer
- Basement: Bath/Stubbed, Concrete, Daylight, Exterior Entry, Interior Entry, Unfinished
- Fireplace Features: Gas Log, Living Room
- Flooring: Carpet, Hardwood, Tile
- Interior Features: Bookcases, Double Vanity, High Ceilings, Master On Main Level, Separate Shower, Soaking Tub, Tray Ceiling(s), Entrance Foyer, Vaulted Ceiling(s), Walk-In Closet(s)
- Levels/Stories: Three Or More
- Window Features: Double Pane Windows
- Kitchen Features: Breakfast Area, Kitchen Island, Pantry, Solid Surface Counters
- Foundation: Slab
- Main Bedrooms: 1
- Total Half Baths: 1
- Bathrooms Total Integer: 4
- Main Full Baths: 1
- Bathrooms Total Decimal: 3
Exterior Features
- Construction Materials: Brick, Concrete
- Patio And Porch Features: Deck
- Pool Features: In Ground
- Roof Type: Metal
- Security Features: Carbon Monoxide Detector(s), Smoke Detector(s)
- Laundry Features: In Kitchen
- Pool Private: No
Property
Utilities
- Sewer: Public Sewer
- Utilities: Cable Available, Electricity Available, High Speed Internet, Natural Gas Available, Phone Available, Sewer Available, Underground Utilities, Water Available
- Water Source: Public
- Electric: 220 Volts
Property and Assessments
- Home Warranty: Yes
- Property Condition: Resale
Green Features
Lot Information
- Above Grade Finished Area: 2840
- Common Walls: No Common Walls
- Lot Features: Cul-De-Sac, Private
Multi Family
- Number of Units To Be Built: Square Feet
Rental
Rent Information
- Land Lease: Yes
Public Records for 4847 Sara Creek Way
Tax Record
- 2024$1,806.00 ($150.50 / month)
Home Facts
- Beds5
- Baths3
- Total Finished SqFt2,840 SqFt
- Above Grade Finished2,840 SqFt
- StoriesThree Or More
- Lot Size0.2800 Acres
- StyleSingle Family Residence
- Year Built2003
- APNR7289 161
- CountyGwinnett
- Fireplaces1










