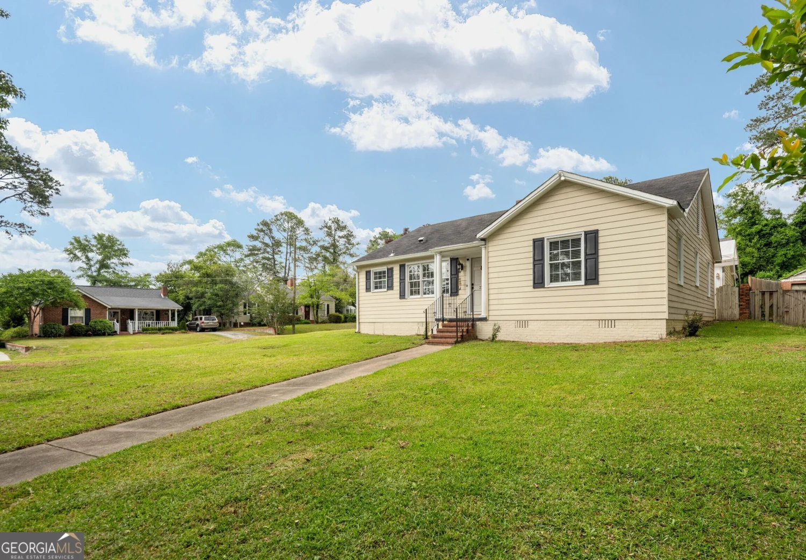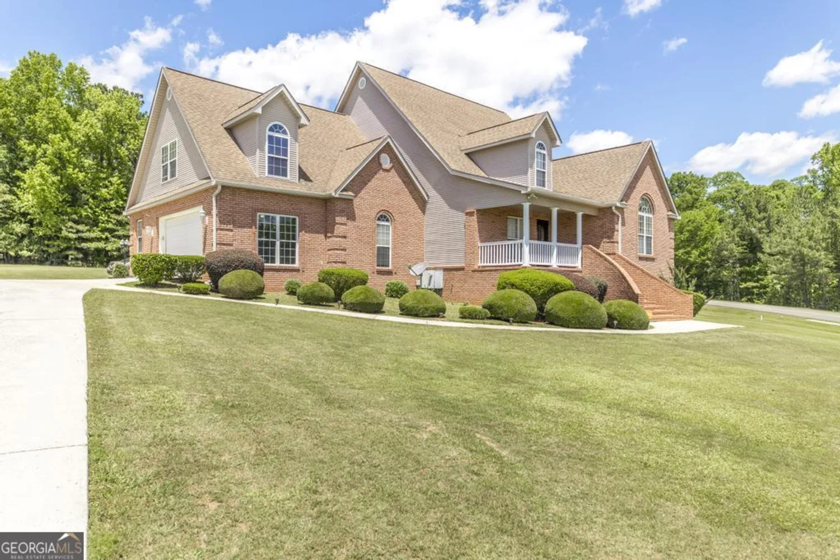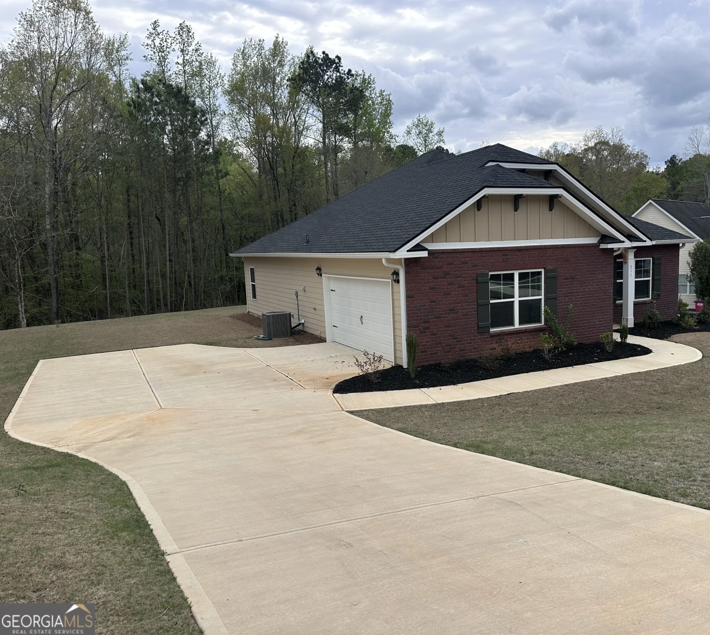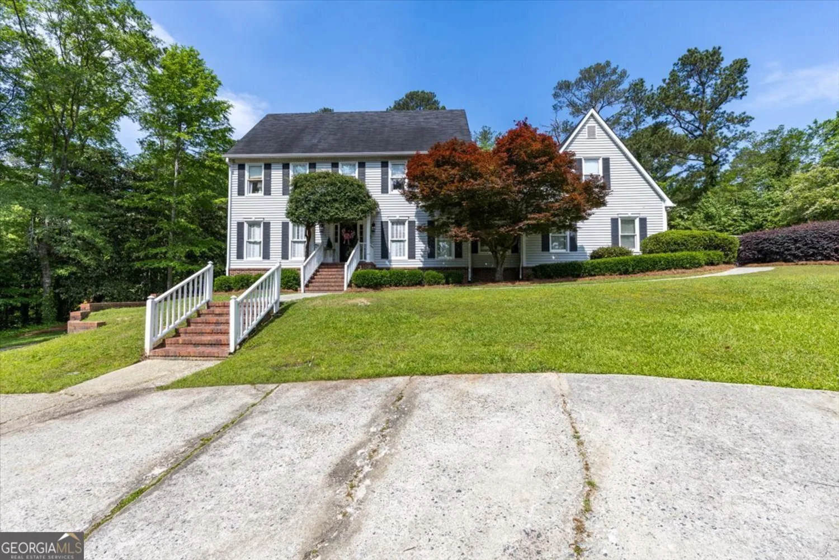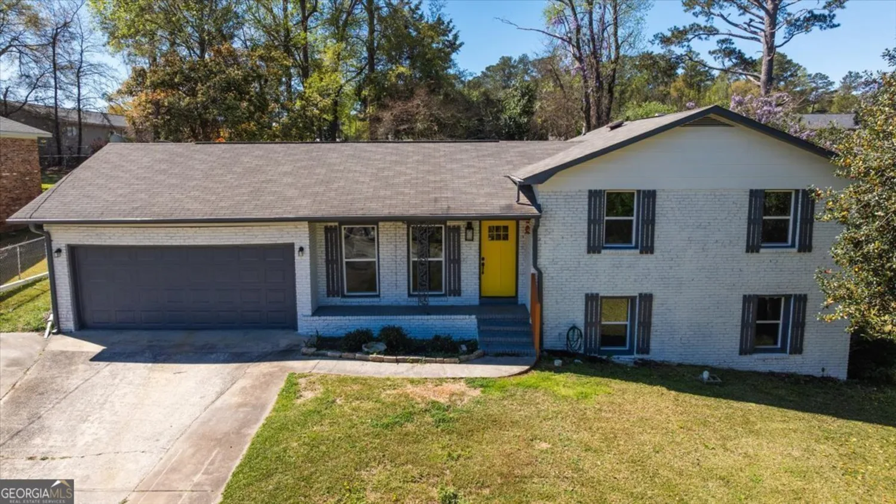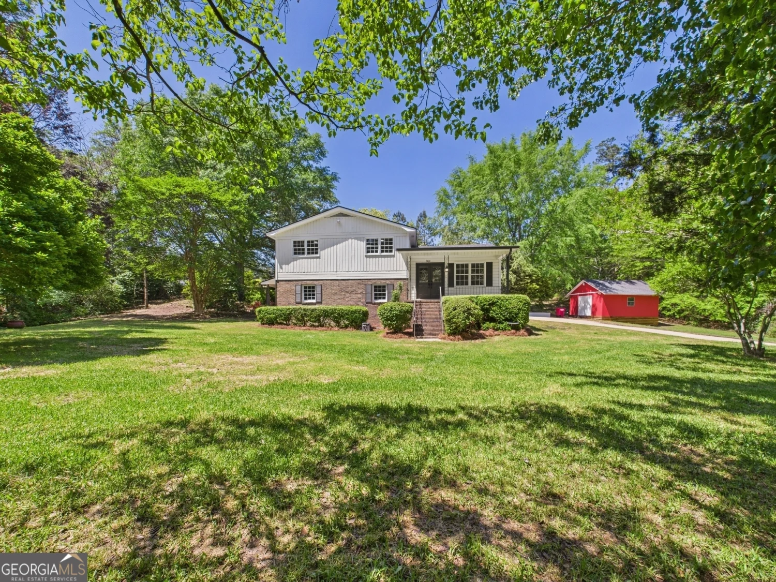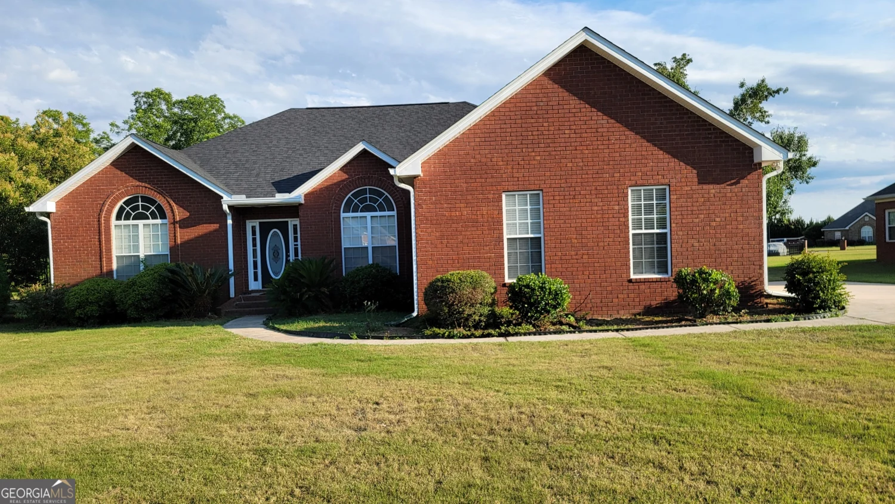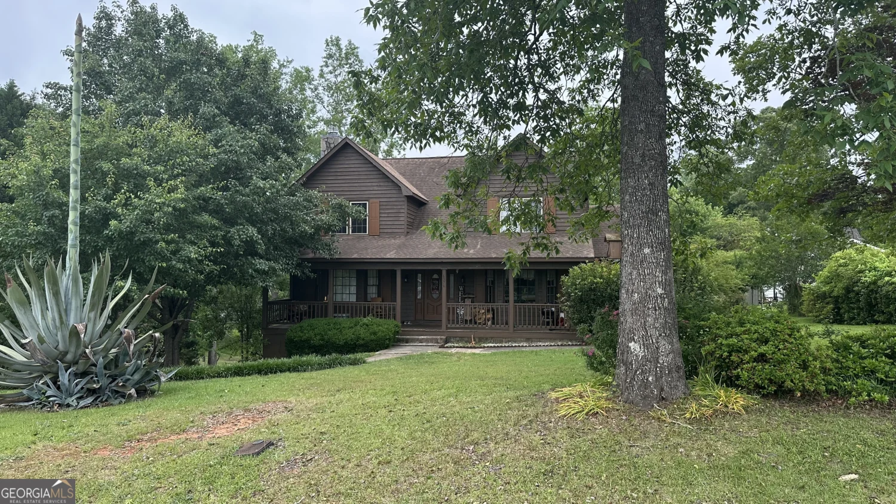178 cambridge wayMacon, GA 31220
178 cambridge wayMacon, GA 31220
Description
All brick, nicely maintained home on a quiet street in Barrington Hall subdivision. Brand new roof with architectural shingles! Gleaming hardwood floors with freshly cleaned carpet in each of the spacious bedrooms. Granite countertops and a well-lit breakfast room invite you to the open kitchen. Screened porch walks out to a brick fenced patio in the level backyard with well-planned landscaping. Primary suite is on the main level with a split floor plan, and the large bonus room could easily be a 4th bedroom. Schedule your showing today!
Property Details for 178 Cambridge Way
- Subdivision ComplexBarrington Hall
- Architectural StyleBrick 4 Side
- ExteriorSprinkler System
- Parking FeaturesGarage, Garage Door Opener
- Property AttachedNo
LISTING UPDATED:
- StatusPending
- MLS #10496569
- Days on Site34
- Taxes$2,939.45 / year
- MLS TypeResidential
- Year Built2003
- Lot Size0.49 Acres
- CountryBibb
LISTING UPDATED:
- StatusPending
- MLS #10496569
- Days on Site34
- Taxes$2,939.45 / year
- MLS TypeResidential
- Year Built2003
- Lot Size0.49 Acres
- CountryBibb
Building Information for 178 Cambridge Way
- StoriesOne and One Half
- Year Built2003
- Lot Size0.4900 Acres
Payment Calculator
Term
Interest
Home Price
Down Payment
The Payment Calculator is for illustrative purposes only. Read More
Property Information for 178 Cambridge Way
Summary
Location and General Information
- Community Features: Clubhouse, Golf, Pool, Sidewalks, Street Lights
- Directions: I-475 to Zebulon Rd, turn West and enter Barrington Hall subdivision, turn Right onto Cambridge Way. Home is on the left.
- Coordinates: 32.887714,-83.820111
School Information
- Elementary School: Carter
- Middle School: Robert E. Howard Middle
- High School: Howard
Taxes and HOA Information
- Parcel Number: FG450386
- Tax Year: 23
- Association Fee Includes: None
Virtual Tour
Parking
- Open Parking: No
Interior and Exterior Features
Interior Features
- Cooling: Ceiling Fan(s), Central Air
- Heating: Central, Electric
- Appliances: Dishwasher, Disposal, Electric Water Heater, Microwave, Oven/Range (Combo), Refrigerator
- Basement: Crawl Space
- Fireplace Features: Gas Log
- Flooring: Carpet, Hardwood, Tile
- Interior Features: Bookcases, Double Vanity, High Ceilings, Master On Main Level, Separate Shower, Split Bedroom Plan, Tile Bath, Tray Ceiling(s), Walk-In Closet(s)
- Levels/Stories: One and One Half
- Window Features: Bay Window(s)
- Kitchen Features: Breakfast Area, Solid Surface Counters, Walk-in Pantry
- Foundation: Pillar/Post/Pier
- Main Bedrooms: 3
- Total Half Baths: 1
- Bathrooms Total Integer: 3
- Main Full Baths: 2
- Bathrooms Total Decimal: 2
Exterior Features
- Construction Materials: Brick
- Patio And Porch Features: Patio, Porch, Screened
- Roof Type: Composition
- Security Features: Smoke Detector(s)
- Spa Features: Bath
- Laundry Features: Mud Room
- Pool Private: No
Property
Utilities
- Sewer: Public Sewer
- Utilities: Cable Available, Electricity Available, High Speed Internet, Sewer Connected, Underground Utilities, Water Available
- Water Source: Public
Property and Assessments
- Home Warranty: Yes
- Property Condition: Resale
Green Features
Lot Information
- Above Grade Finished Area: 2775
- Lot Features: Level
Multi Family
- Number of Units To Be Built: Square Feet
Rental
Rent Information
- Land Lease: Yes
Public Records for 178 Cambridge Way
Tax Record
- 23$2,939.45 ($244.95 / month)
Home Facts
- Beds4
- Baths2
- Total Finished SqFt2,775 SqFt
- Above Grade Finished2,775 SqFt
- StoriesOne and One Half
- Lot Size0.4900 Acres
- StyleSingle Family Residence
- Year Built2003
- APNFG450386
- CountyBibb
- Fireplaces1


