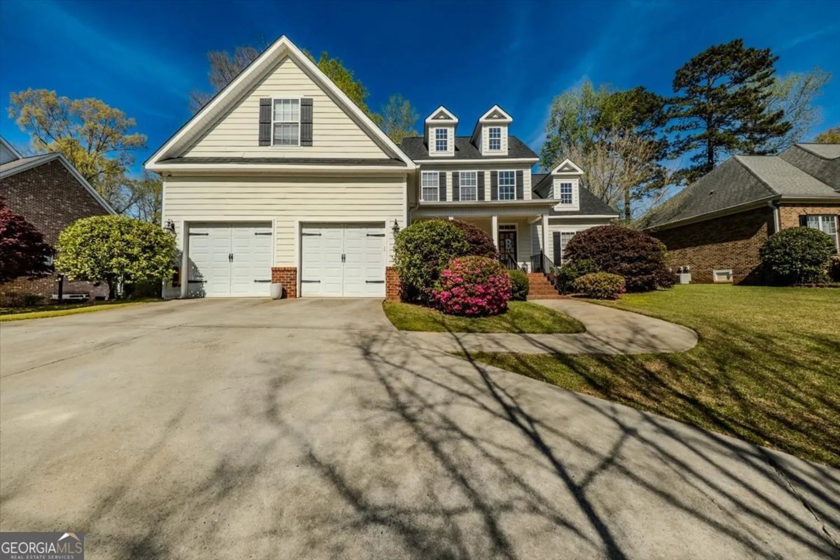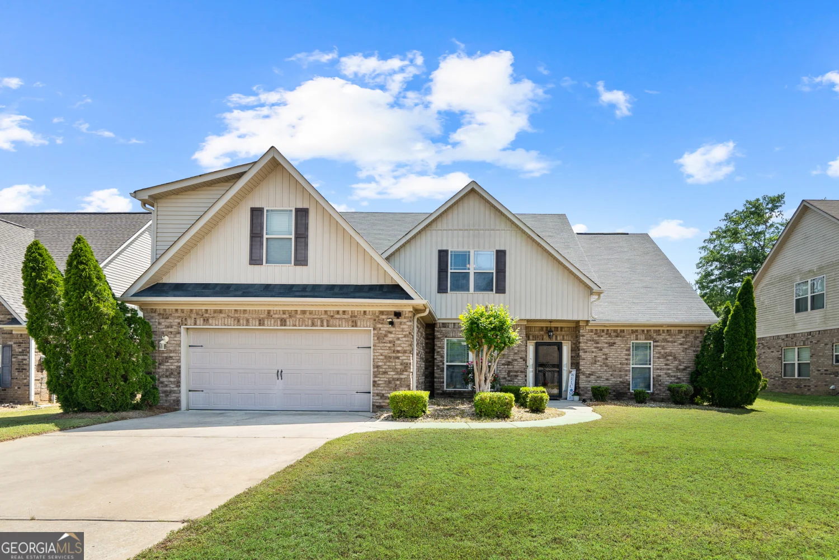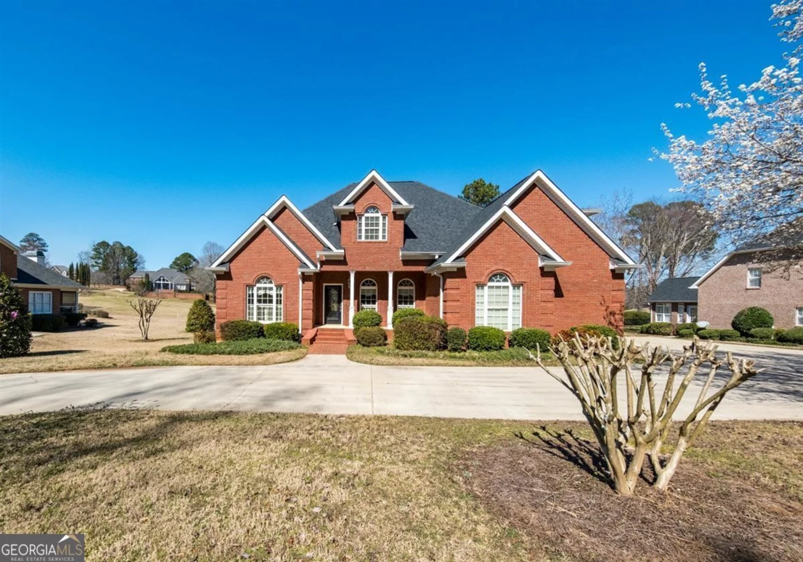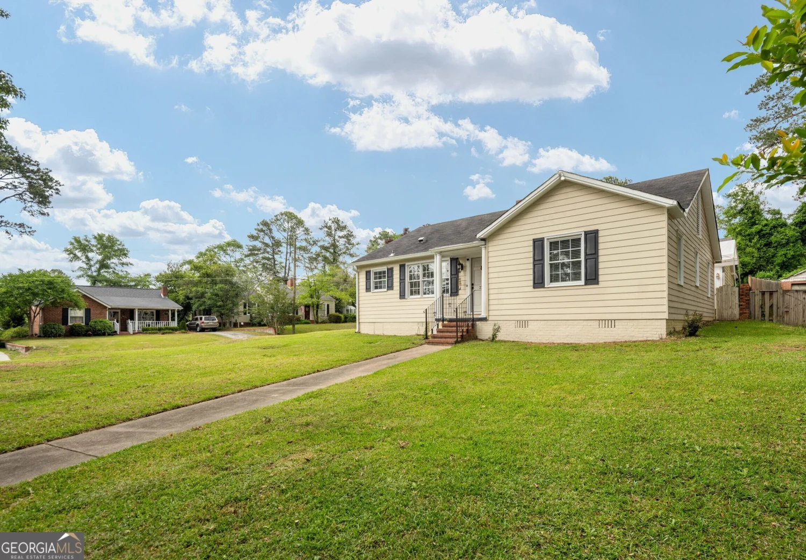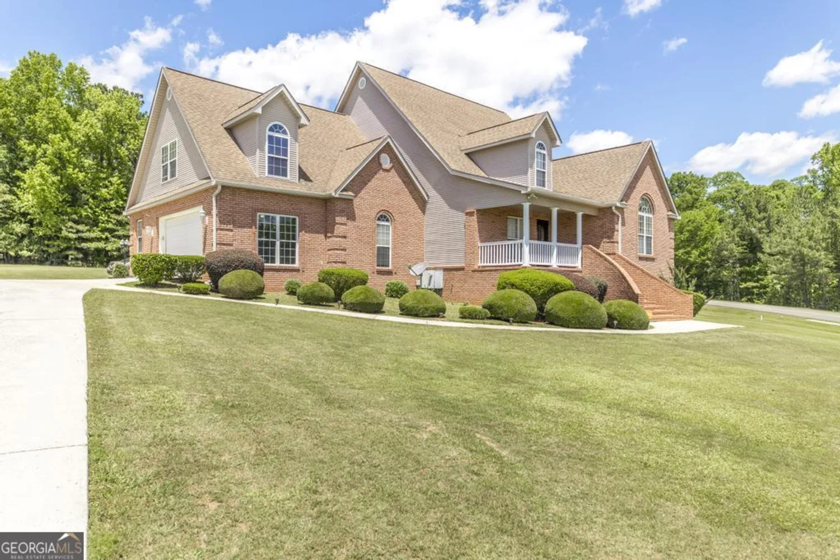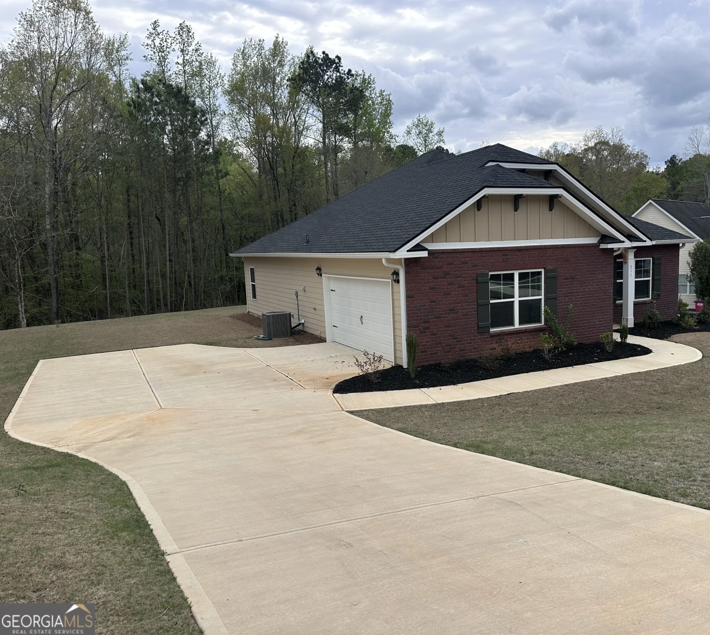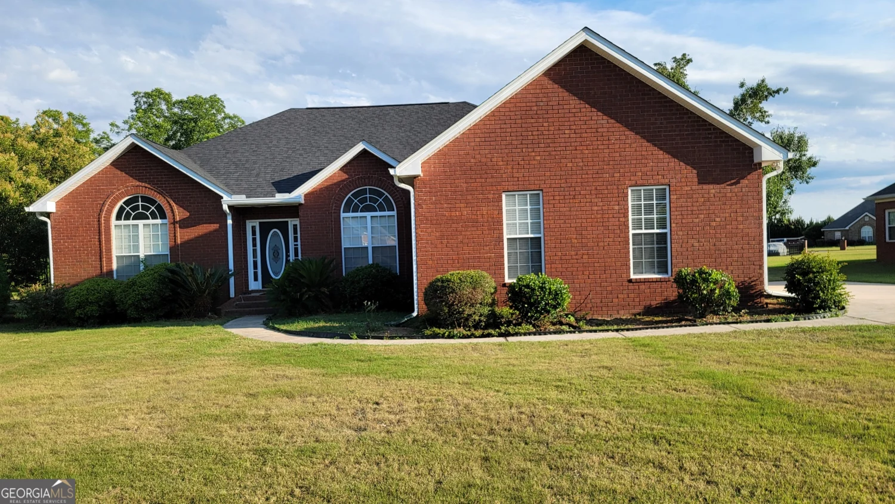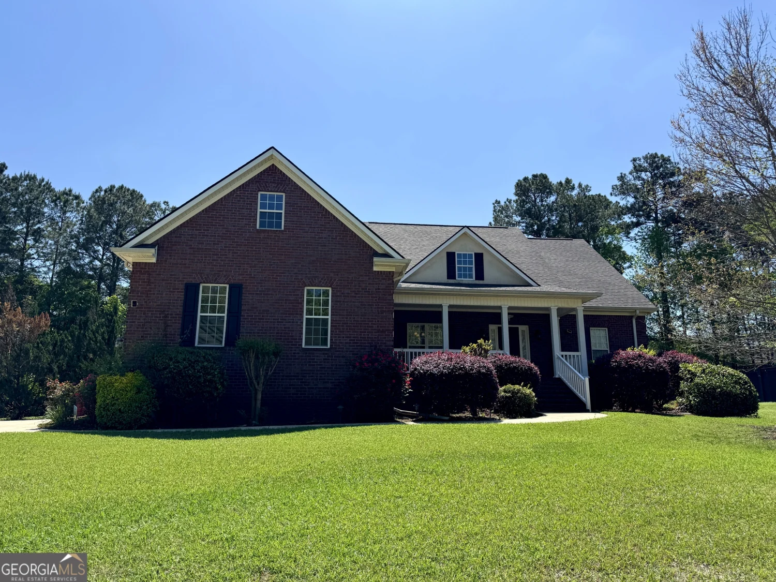480 yorkshire driveMacon, GA 31210
480 yorkshire driveMacon, GA 31210
Description
Spend your summer swimming in your backyard pool with outdoor fireplace. This is a perfect family home with 4 bedrooms, 4.5 baths, hardwood floors, huge screen porch, two-car garage and lots of curb appeal. Plus- basement has a private entrance, new flooring and full bath; possible 5th bedroom if needed. A must see!
Property Details for 480 Yorkshire Drive
- Subdivision ComplexWesleyan Woods
- Architectural StyleTraditional
- ExteriorSprinkler System
- Parking FeaturesGarage
- Property AttachedNo
LISTING UPDATED:
- StatusActive
- MLS #10510551
- Days on Site14
- Taxes$3,357 / year
- MLS TypeResidential
- Year Built1982
- Lot Size0.74 Acres
- CountryBibb
LISTING UPDATED:
- StatusActive
- MLS #10510551
- Days on Site14
- Taxes$3,357 / year
- MLS TypeResidential
- Year Built1982
- Lot Size0.74 Acres
- CountryBibb
Building Information for 480 Yorkshire Drive
- StoriesThree Or More
- Year Built1982
- Lot Size0.7400 Acres
Payment Calculator
Term
Interest
Home Price
Down Payment
The Payment Calculator is for illustrative purposes only. Read More
Property Information for 480 Yorkshire Drive
Summary
Location and General Information
- Community Features: None
- Directions: Wesleyan Drive to Oxford Road to Yorkshire Drive.
- Coordinates: 32.885806,-83.720419
School Information
- Elementary School: Springdale
- Middle School: Robert E. Howard Middle
- High School: Howard
Taxes and HOA Information
- Parcel Number: L0510083
- Tax Year: 23
- Association Fee Includes: None
Virtual Tour
Parking
- Open Parking: No
Interior and Exterior Features
Interior Features
- Cooling: Ceiling Fan(s), Central Air, Electric
- Heating: Heat Pump
- Appliances: Convection Oven, Cooktop, Dishwasher, Disposal, Double Oven, Gas Water Heater, Refrigerator
- Basement: Bath Finished, Exterior Entry, Finished, Interior Entry
- Flooring: Carpet, Hardwood, Other
- Interior Features: Bookcases, Double Vanity, High Ceilings, Other, Walk-In Closet(s)
- Levels/Stories: Three Or More
- Kitchen Features: Breakfast Room, Pantry, Solid Surface Counters
- Total Half Baths: 1
- Bathrooms Total Integer: 5
- Bathrooms Total Decimal: 4
Exterior Features
- Construction Materials: Vinyl Siding
- Fencing: Back Yard, Fenced, Privacy
- Patio And Porch Features: Deck, Screened
- Roof Type: Other
- Security Features: Security System, Smoke Detector(s)
- Laundry Features: Upper Level
- Pool Private: No
- Other Structures: Other
Property
Utilities
- Sewer: Public Sewer
- Utilities: Cable Available, Electricity Available, Natural Gas Available, Phone Available, Sewer Available, Underground Utilities, Water Available
- Water Source: Public
Property and Assessments
- Home Warranty: Yes
- Property Condition: Resale
Green Features
Lot Information
- Above Grade Finished Area: 3914
- Lot Features: Other
Multi Family
- Number of Units To Be Built: Square Feet
Rental
Rent Information
- Land Lease: Yes
Public Records for 480 Yorkshire Drive
Tax Record
- 23$3,357.00 ($279.75 / month)
Home Facts
- Beds4
- Baths4
- Total Finished SqFt3,914 SqFt
- Above Grade Finished3,914 SqFt
- StoriesThree Or More
- Lot Size0.7400 Acres
- StyleSingle Family Residence
- Year Built1982
- APNL0510083
- CountyBibb
- Fireplaces1


