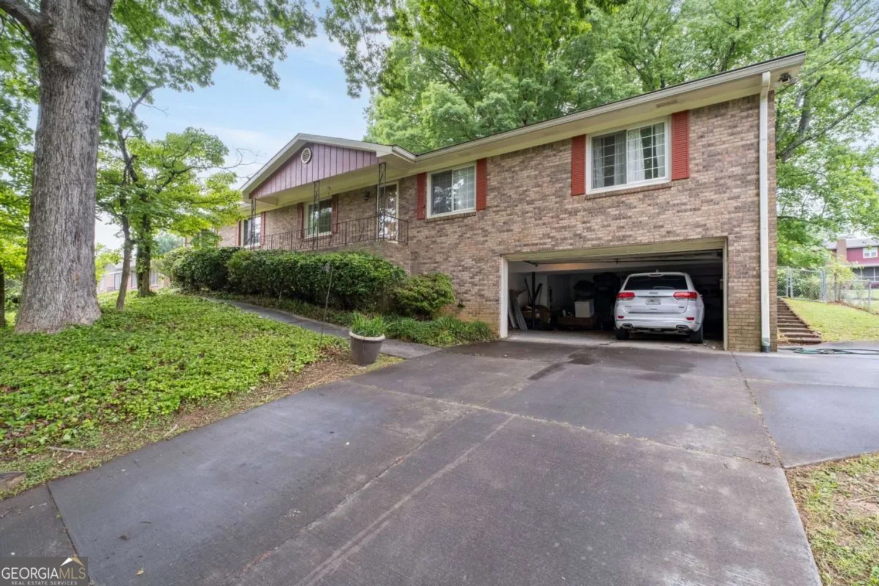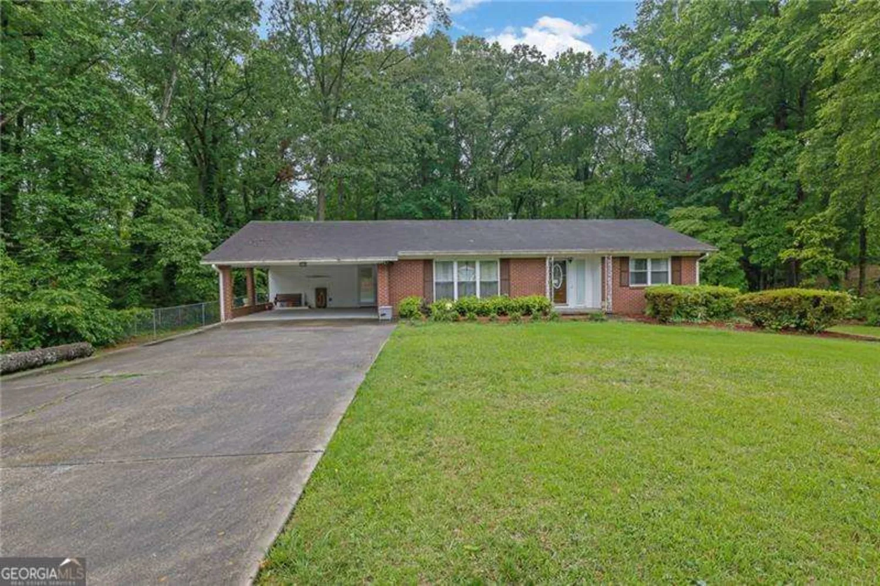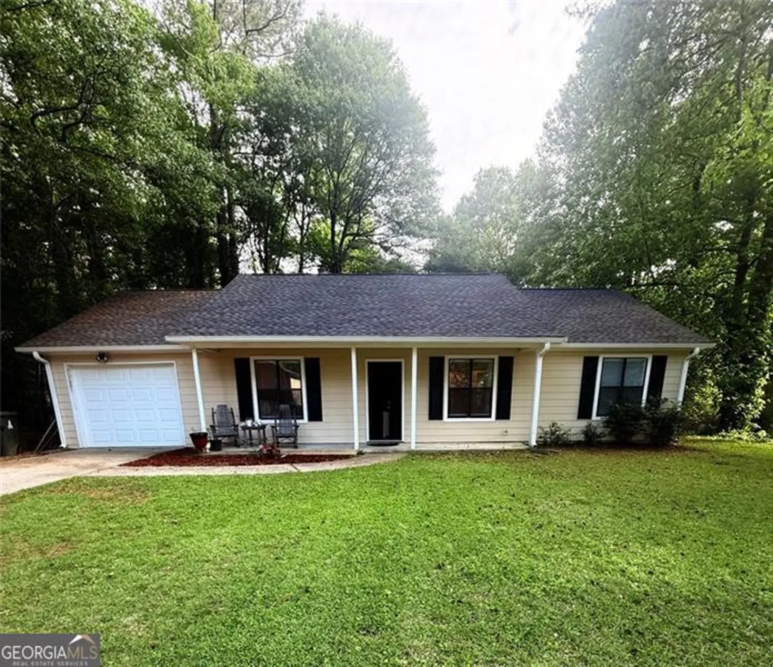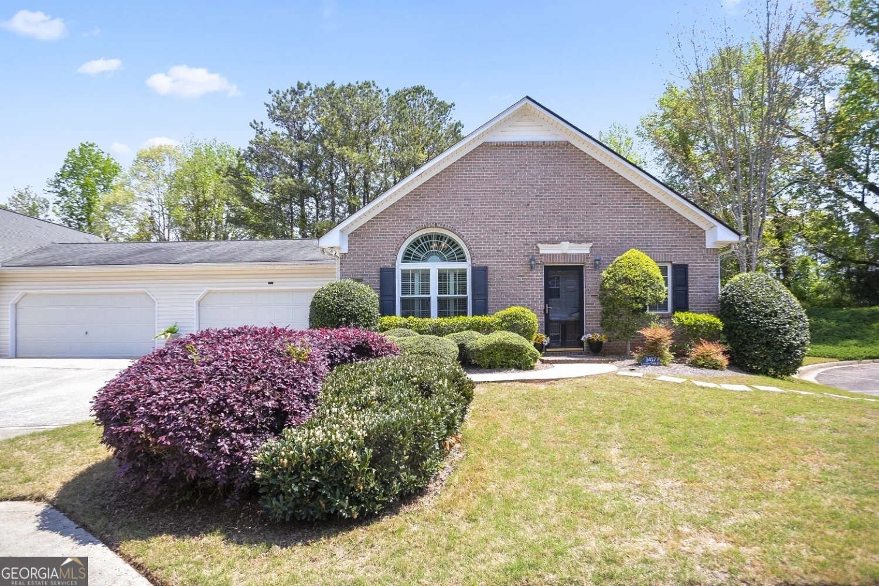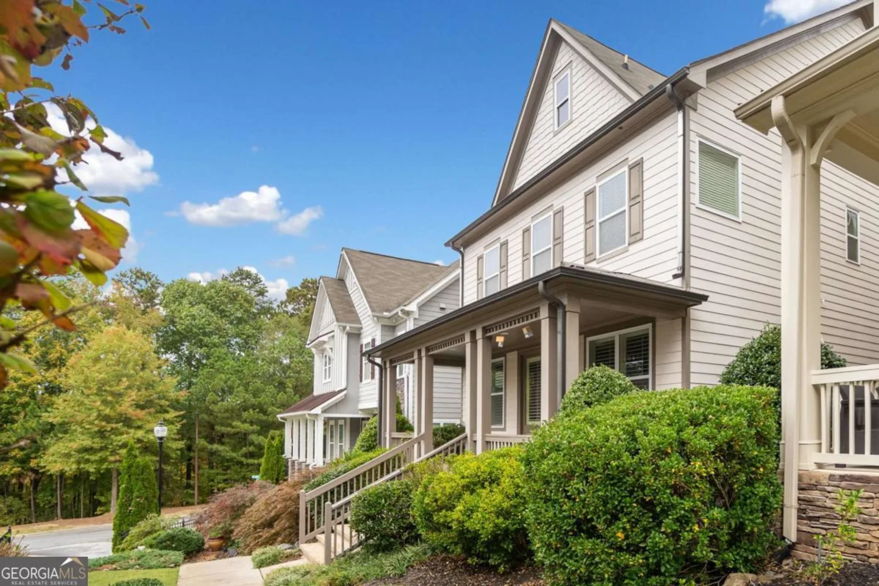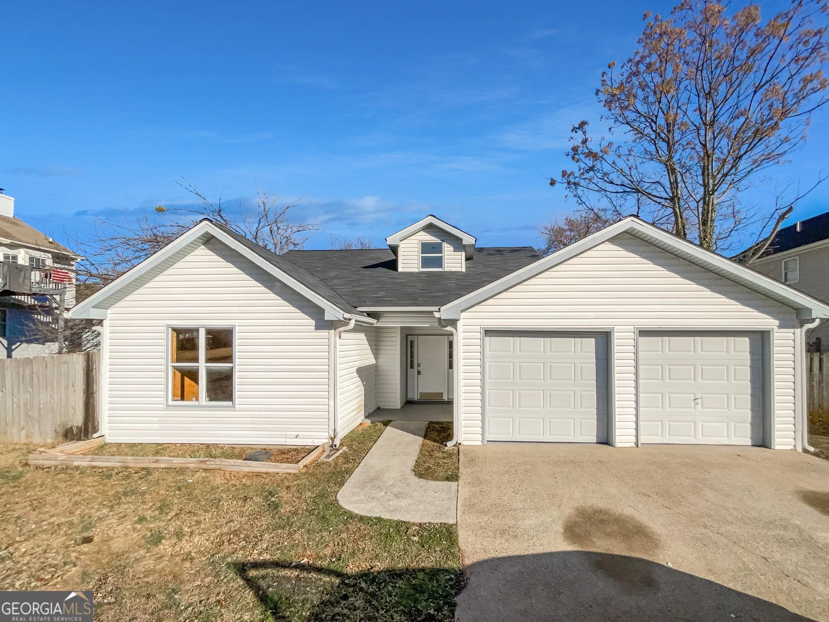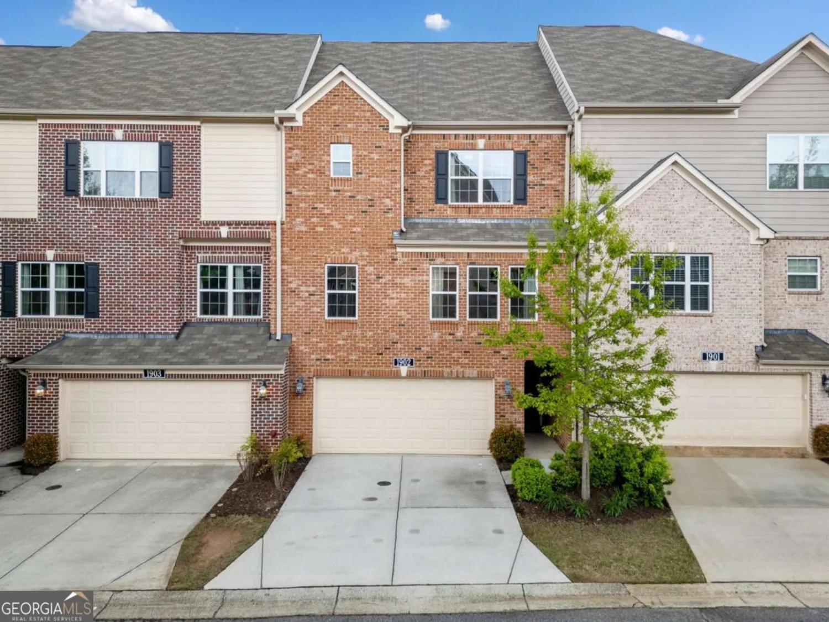2763 macby walkMarietta, GA 30066
2763 macby walkMarietta, GA 30066
Description
**REDUCED**REDUCED**REDUCED** Now is the time to buy! Sellers are ready to take your good offer. New updates, new price, now is the time to buy. Home is a large lovely wooded lot at the end of a cul de suc. Great location! The perfect home for you! Newly painted on the inside with new lvp floors, beautiful new kitchen granite counter tops. This home offers a primary ensuite with 2 other bedrooms on the main floor and another full bath. The deck is a sanctuary for morning coffe and evening parties. Downstairs is the perfect space for a teen(s), or you could transform it into the ultimate in law suite. It is a wonderful space for a work out room, a studio, or a private space for you to work with a separate access to the outside. Large 2 carside entrance garage with extra space for tools, art supplies or hobby supplies. Owner's survey has this lot at .58 of an acre!
Property Details for 2763 Macby Walk
- Subdivision ComplexSandy Mill
- Architectural StyleContemporary
- Parking FeaturesAttached, Garage, Side/Rear Entrance
- Property AttachedYes
LISTING UPDATED:
- StatusActive
- MLS #10496967
- Days on Site31
- Taxes$1,387 / year
- MLS TypeResidential
- Year Built1980
- Lot Size0.58 Acres
- CountryCobb
LISTING UPDATED:
- StatusActive
- MLS #10496967
- Days on Site31
- Taxes$1,387 / year
- MLS TypeResidential
- Year Built1980
- Lot Size0.58 Acres
- CountryCobb
Building Information for 2763 Macby Walk
- StoriesMulti/Split, Two
- Year Built1980
- Lot Size0.5800 Acres
Payment Calculator
Term
Interest
Home Price
Down Payment
The Payment Calculator is for illustrative purposes only. Read More
Property Information for 2763 Macby Walk
Summary
Location and General Information
- Community Features: None
- Directions: 75 North to exit 267A towards Canton. 1.5 miles turn right on Sandy Plains Rd. Turn left on Kinjac Rd. Right on Macby Dr. Right on Macby Ave. Right on Macby Walk.On the left
- Coordinates: 34.017868,-84.495441
School Information
- Elementary School: Addison
- Middle School: Daniell
- High School: Sprayberry
Taxes and HOA Information
- Parcel Number: 16055800240
- Tax Year: 2024
- Association Fee Includes: None
- Tax Lot: 27
Virtual Tour
Parking
- Open Parking: No
Interior and Exterior Features
Interior Features
- Cooling: Central Air
- Heating: Central
- Appliances: Dishwasher, Disposal, Oven/Range (Combo), Refrigerator
- Basement: Daylight, Exterior Entry, Interior Entry, Partial
- Fireplace Features: Family Room
- Flooring: Tile, Vinyl
- Interior Features: Master On Main Level, Separate Shower, Split Foyer
- Levels/Stories: Multi/Split, Two
- Kitchen Features: Breakfast Area, Breakfast Bar, Solid Surface Counters
- Foundation: Slab
- Main Bedrooms: 3
- Bathrooms Total Integer: 2
- Main Full Baths: 2
- Bathrooms Total Decimal: 2
Exterior Features
- Construction Materials: Wood Siding
- Fencing: Back Yard
- Patio And Porch Features: Deck, Patio
- Roof Type: Composition
- Laundry Features: In Basement
- Pool Private: No
Property
Utilities
- Sewer: Public Sewer
- Utilities: Electricity Available, Natural Gas Available, Sewer Available, Sewer Connected, Water Available
- Water Source: Public
- Electric: 220 Volts
Property and Assessments
- Home Warranty: Yes
- Property Condition: Resale
Green Features
Lot Information
- Above Grade Finished Area: 1388
- Common Walls: No Common Walls
- Lot Features: Cul-De-Sac, Private
Multi Family
- Number of Units To Be Built: Square Feet
Rental
Rent Information
- Land Lease: Yes
Public Records for 2763 Macby Walk
Tax Record
- 2024$1,387.00 ($115.58 / month)
Home Facts
- Beds4
- Baths2
- Total Finished SqFt2,012 SqFt
- Above Grade Finished1,388 SqFt
- Below Grade Finished624 SqFt
- StoriesMulti/Split, Two
- Lot Size0.5800 Acres
- StyleSingle Family Residence
- Year Built1980
- APN16055800240
- CountyCobb
- Fireplaces1


