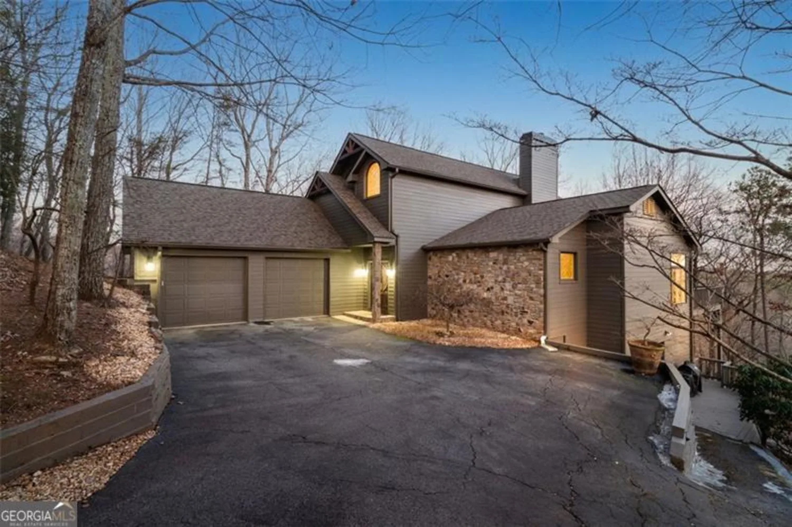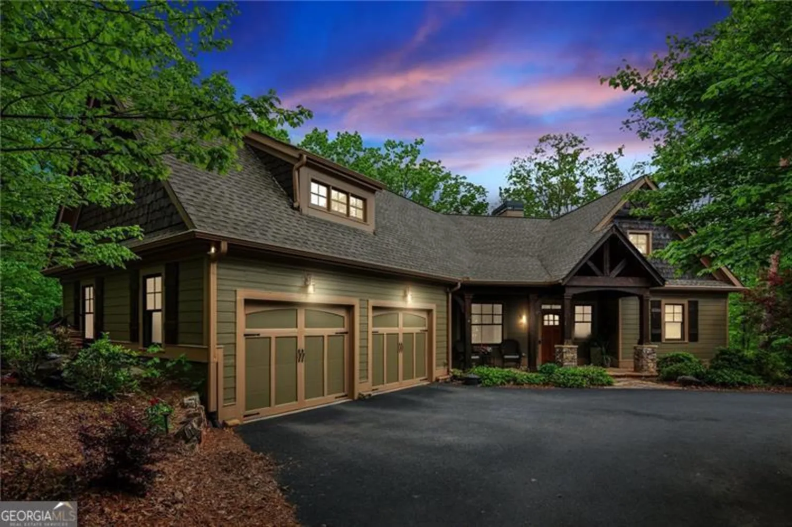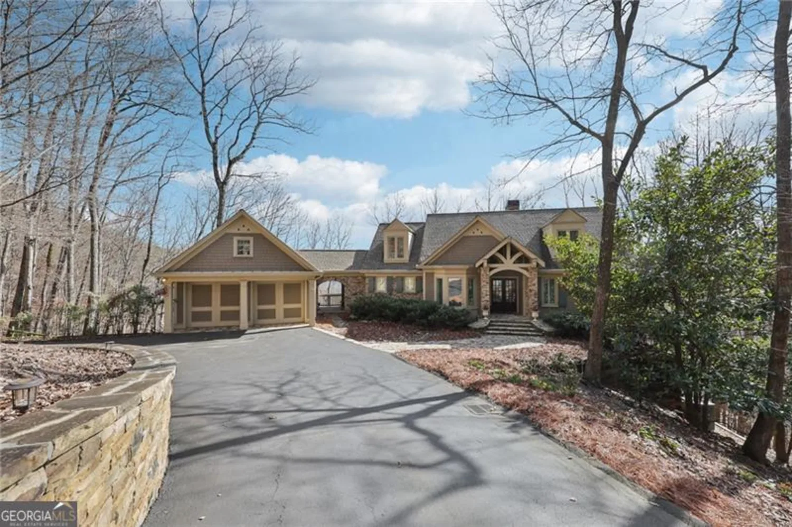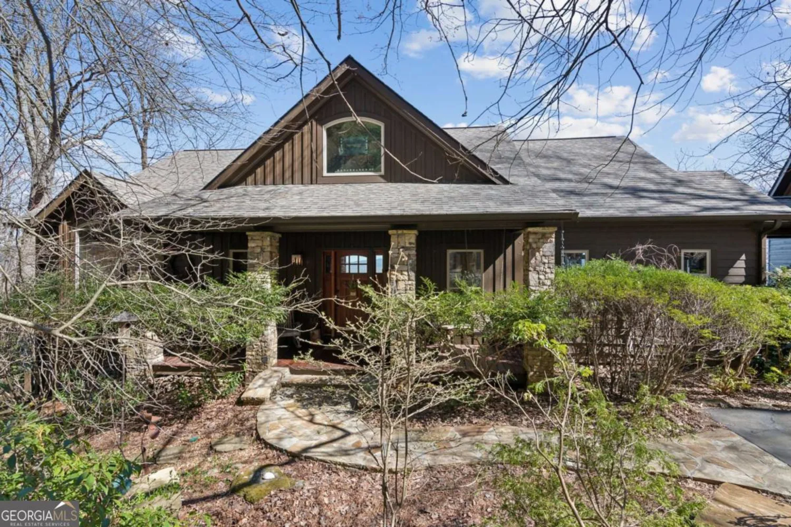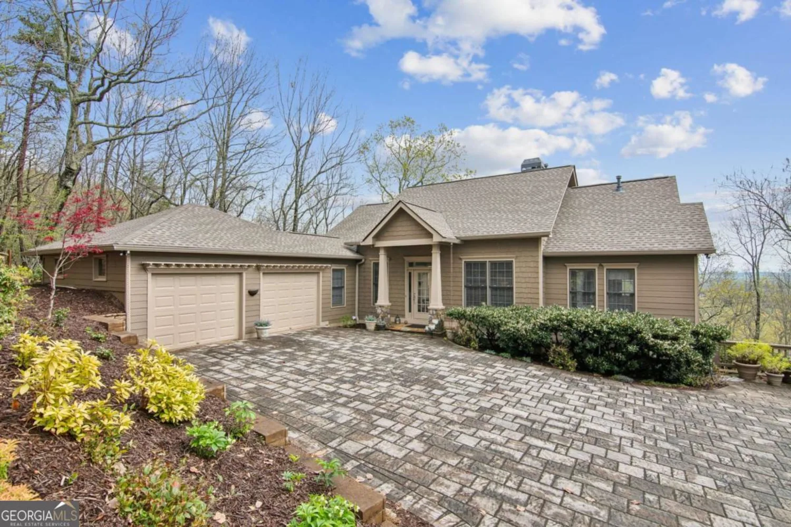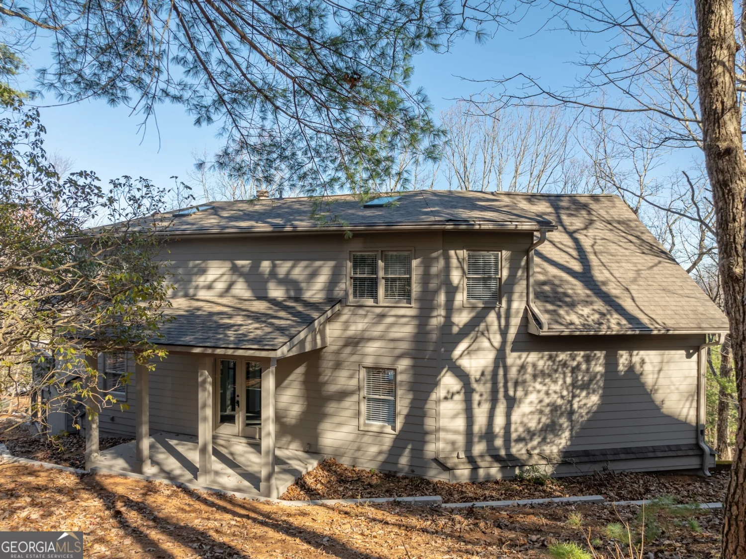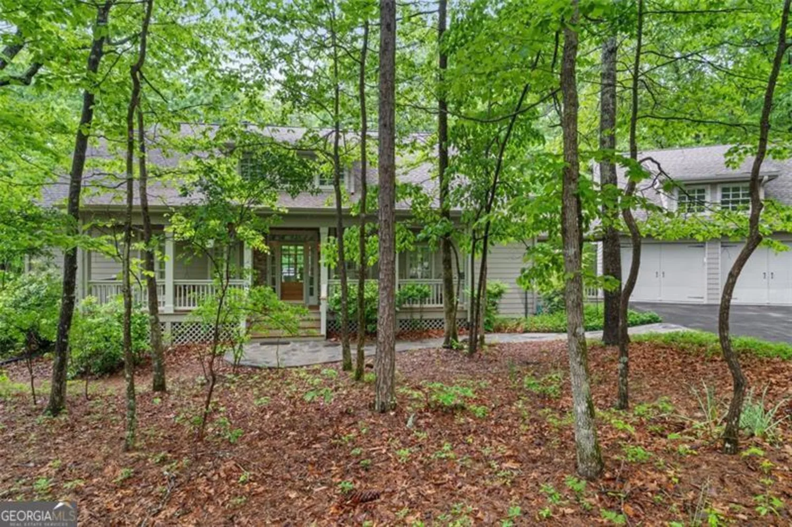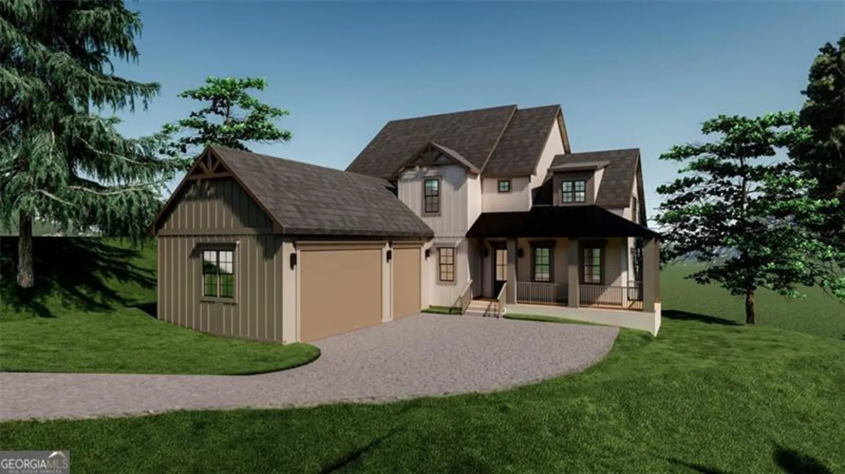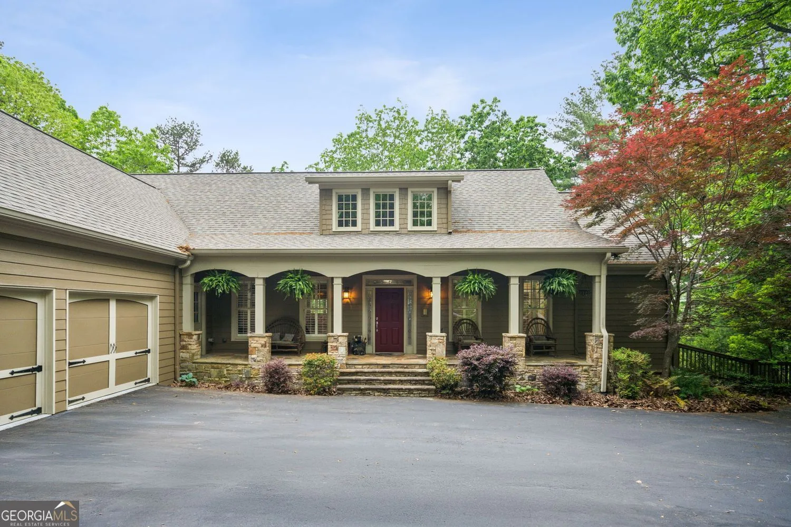121 sunuwa wayBig Canoe, GA 30143
121 sunuwa wayBig Canoe, GA 30143
Description
Set on 2.5 acres, this fully furnished home offers breathtaking year-round views. Updated in 2024, 121 Sunuwa Way features four beds, three and a half baths, with a finished terrace level. The open-concept first floor includes a fireside living room with expansive windows and cathedral ceilings, a serene primary suite with a sitting room, spa bath, large walk-in closet, and deck access. The sun-drenched eat-in kitchen includes all new cabinet doors and drawers, a new island, coffee bar, vent hood, and stovetop. In addition, the owners added a walk-in pantry, laundry closet, and additional storage/broom closet. The second level offers a private guest suite and a separate sitting/flex space, which could also be used as an office. The finished lower level is perfect for unwinding and hosting guests-it includes a large living room, game room, wet bar with separate refrigerator and wine cooler. Two additional secondary bedrooms and a full bath. This estate-sized lot is nestled on a private cul-de-sac with a fenced backyard.
Property Details for 121 Sunuwa Way
- Subdivision ComplexBig Canoe
- Architectural StyleCraftsman, Traditional
- Num Of Parking Spaces2
- Parking FeaturesCarport, Detached, Garage, Garage Door Opener, Kitchen Level
- Property AttachedYes
- Waterfront FeaturesNo Dock Or Boathouse
LISTING UPDATED:
- StatusActive
- MLS #10497595
- Days on Site31
- Taxes$4,261 / year
- HOA Fees$4,800 / month
- MLS TypeResidential
- Year Built1995
- Lot Size0.19 Acres
- CountryDawson
LISTING UPDATED:
- StatusActive
- MLS #10497595
- Days on Site31
- Taxes$4,261 / year
- HOA Fees$4,800 / month
- MLS TypeResidential
- Year Built1995
- Lot Size0.19 Acres
- CountryDawson
Building Information for 121 Sunuwa Way
- StoriesThree Or More
- Year Built1995
- Lot Size0.1930 Acres
Payment Calculator
Term
Interest
Home Price
Down Payment
The Payment Calculator is for illustrative purposes only. Read More
Property Information for 121 Sunuwa Way
Summary
Location and General Information
- Community Features: Clubhouse, Fitness Center, Gated, Golf, Lake, Pool, Tennis Court(s)
- Directions: GPS- 400 N. Turn LEFT at Hwy 369. Go 12 miles to Yellow Creek Rd. Turn RIGHT and go to end (10 mi). Turn RIGHT at Hwy 53. Turn LEFT at Steve Tate Hwy. Go 1.5 miles to the main gate on left.
- View: Mountain(s)
- Coordinates: 34.472152,-84.27122
School Information
- Elementary School: Robinson
- Middle School: Dawson County
- High School: Dawson County
Taxes and HOA Information
- Parcel Number: 024C 086
- Tax Year: 2024
- Association Fee Includes: Other
- Tax Lot: 2519
Virtual Tour
Parking
- Open Parking: No
Interior and Exterior Features
Interior Features
- Cooling: Ceiling Fan(s), Central Air, Zoned
- Heating: Electric, Zoned
- Appliances: Dishwasher, Disposal, Dryer, Electric Water Heater, Microwave, Refrigerator, Washer
- Basement: Bath Finished, Daylight, Exterior Entry, Finished, Full, Interior Entry
- Fireplace Features: Basement, Factory Built, Family Room, Gas Log, Living Room
- Flooring: Carpet, Hardwood
- Interior Features: Double Vanity, High Ceilings, Master On Main Level, Tray Ceiling(s), Walk-In Closet(s), Wet Bar
- Levels/Stories: Three Or More
- Window Features: Double Pane Windows, Window Treatments
- Kitchen Features: Breakfast Area, Breakfast Bar, Breakfast Room, Kitchen Island, Walk-in Pantry
- Foundation: Slab
- Main Bedrooms: 1
- Total Half Baths: 1
- Bathrooms Total Integer: 4
- Main Full Baths: 1
- Bathrooms Total Decimal: 3
Exterior Features
- Construction Materials: Concrete
- Fencing: Back Yard, Fenced
- Patio And Porch Features: Deck, Patio
- Roof Type: Composition
- Security Features: Gated Community, Smoke Detector(s)
- Laundry Features: In Hall, Laundry Closet
- Pool Private: No
Property
Utilities
- Sewer: Septic Tank
- Utilities: Cable Available, Electricity Available, High Speed Internet, Natural Gas Available, Phone Available, Underground Utilities, Water Available
- Water Source: Public
- Electric: 220 Volts
Property and Assessments
- Home Warranty: Yes
- Property Condition: Resale
Green Features
Lot Information
- Above Grade Finished Area: 3724
- Common Walls: No Common Walls
- Lot Features: Corner Lot, Cul-De-Sac, Other, Private
- Waterfront Footage: No Dock Or Boathouse
Multi Family
- Number of Units To Be Built: Square Feet
Rental
Rent Information
- Land Lease: Yes
Public Records for 121 Sunuwa Way
Tax Record
- 2024$4,261.00 ($355.08 / month)
Home Facts
- Beds4
- Baths3
- Total Finished SqFt3,724 SqFt
- Above Grade Finished3,724 SqFt
- StoriesThree Or More
- Lot Size0.1930 Acres
- StyleSingle Family Residence
- Year Built1995
- APN024C 086
- CountyDawson
- Fireplaces2


