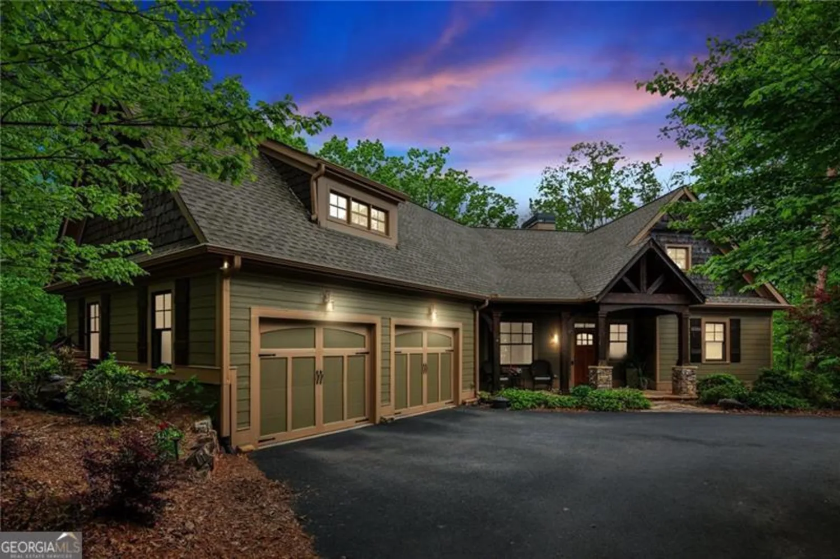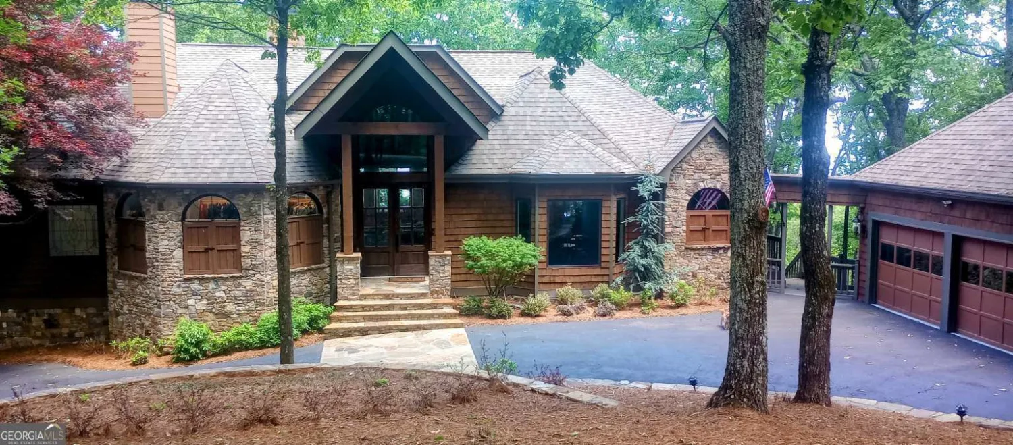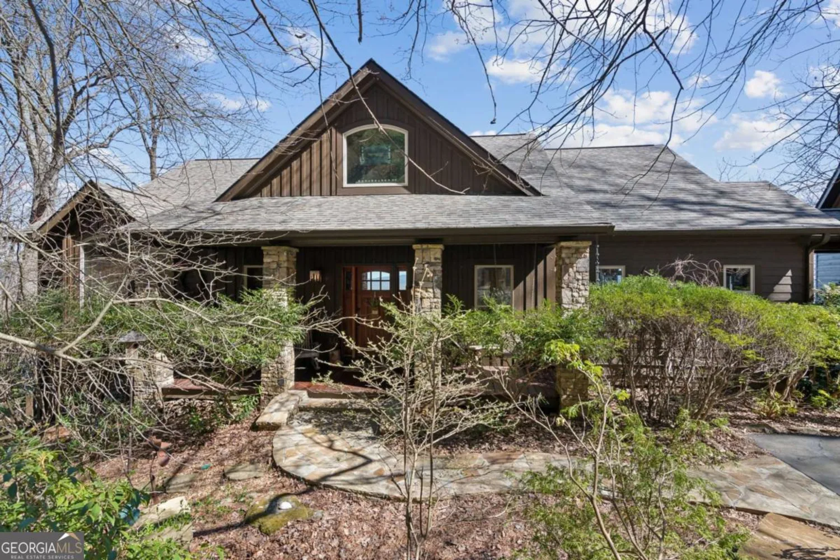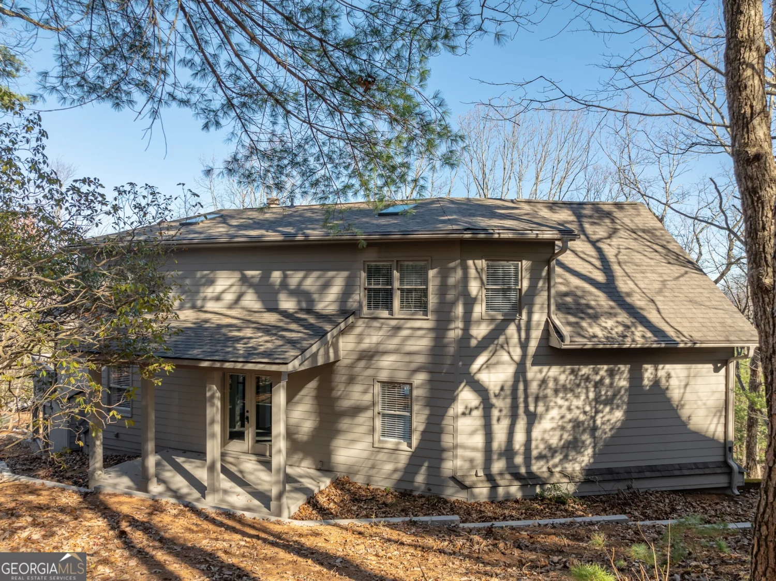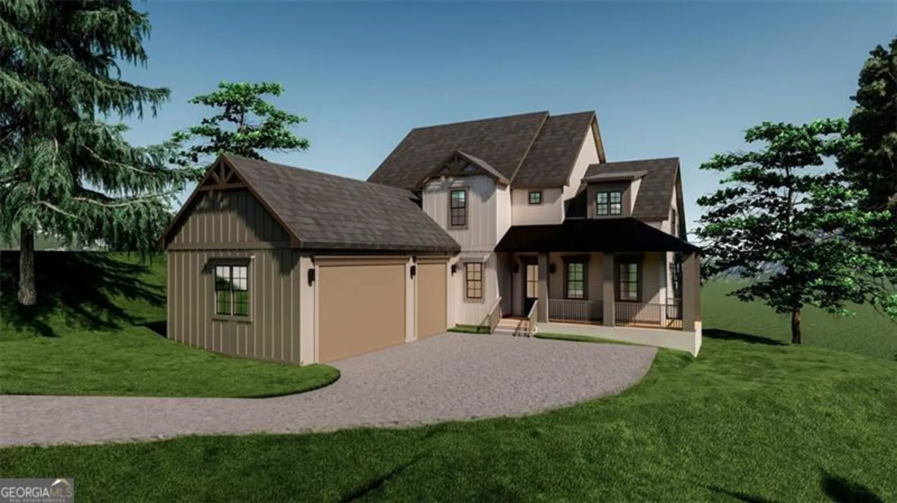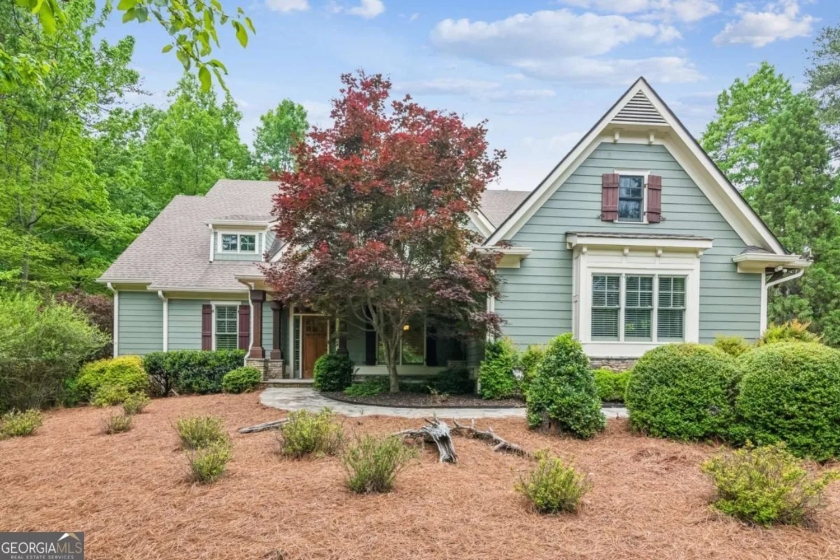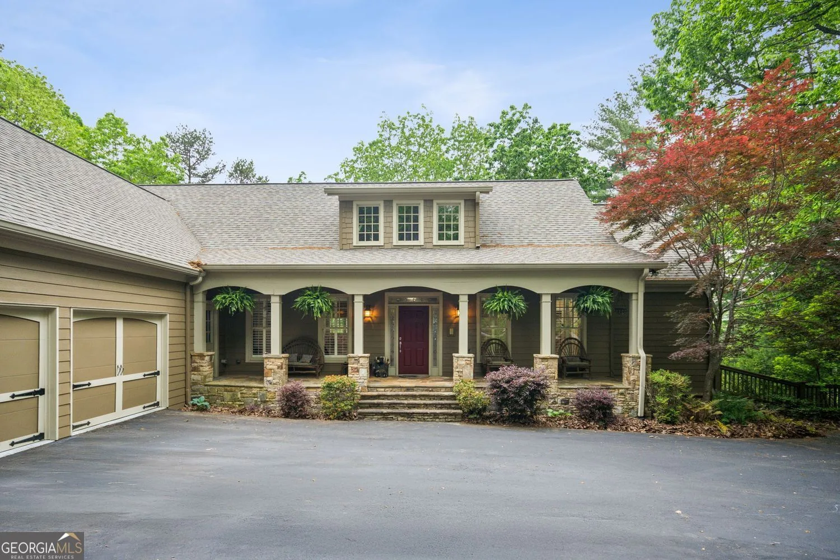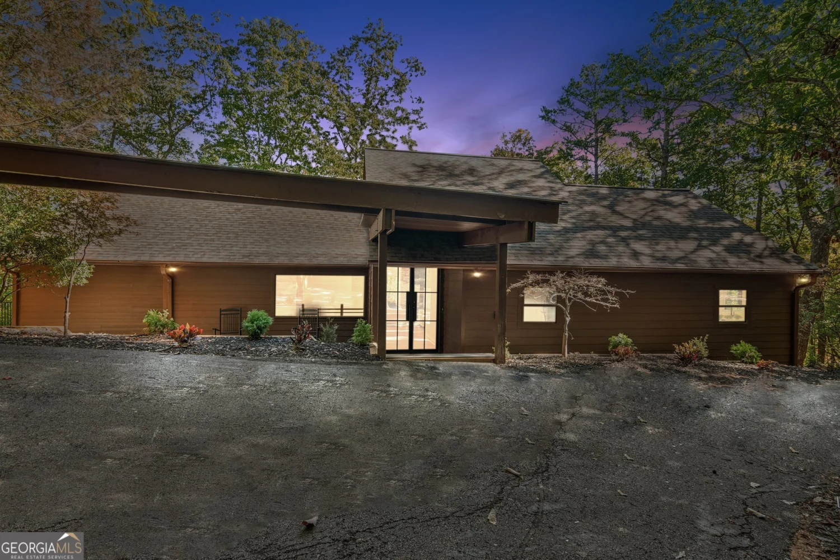1168 grouse gap driveBig Canoe, GA 30143
1168 grouse gap driveBig Canoe, GA 30143
Description
From the moment you arrive, this home captivates with its stunning curb appeal and inviting flat driveway, beautifully framed by a charming stone wall and flagstone entrance walkway. Designed by the renowned architectural firm Spitzmiller & Norris of Buckhead, this exceptional residence was crafted as a showcase home for its original owner, with thoughtful details woven throughout. As you approach, a peek-a-boo archway reveals breathtaking, unobstructed 20-mile views of the Blue Ridge Mountains just the beginning of what makes this home truly special. Built by Harben Builders in 1997, this 4-bedroom, 4-bathroom home is perfectly situated on a serene 2.8-acre lot with gentle slopes on the sides and rear. Inside, expansive mountain views can be enjoyed from nearly every room. The main level features two bedrooms, each with an en suite bath, including a luxurious primary suite that boasts a private sun room ideal for sipping coffee, reading a book, and soaking in the scenery. Beyond the four bedrooms, the home offers incredible flexibility with two bonus rooms: an upstairs hobby room and a terrace-level office, perfect for work or play. The family room on the main level features a cozy wood-burning fireplace, while an oversized double deck provides an incredible outdoor entertainment space with panoramic mountain views. A two-car garage completes the main level. Downstairs, the terrace level is designed for relaxation and entertaining, featuring a recreation room with a wet bar, two additional en suite bedrooms, and a large, covered EZ Breeze patio with under-decking another fantastic spot to take in the peaceful surroundings. Elegant design elements throughout the home include a coffered ceiling in the great room, a tray ceiling in the primary bedroom, plantation shutters on select windows, a walk-in cedar closet, and a massive walk-in attic for ample storage. Recent upgrades reflect the owners meticulous care, including a new roof (2018), HVAC system (2019), expansive double deck (2019), water heater (2020), refinished hardwood floors (2023), and Marvin Fiberglass window replacements (2023-2024). The kitchen features top-of-the-line updates, including a new Sub Zero refrigerator and Wolf 5-burner gas cook top with exhaust fan (both installed in 2024). Nestled in the heart of Big Canoe, this private retreat offers tranquility, with a peaceful stream running along the property and even a fenced area for your four-legged family members. Don't miss this rare opportunity to own a spectacular mountain home in beautiful Big Canoe. Schedule your private showing today!
Property Details for 1168 Grouse Gap Drive
- Subdivision ComplexBig Canoe
- Architectural StyleTraditional
- Num Of Parking Spaces4
- Parking FeaturesGarage
- Property AttachedYes
LISTING UPDATED:
- StatusClosed
- MLS #10473872
- Days on Site5
- Taxes$4,085 / year
- HOA Fees$4,800 / month
- MLS TypeResidential
- Year Built1997
- Lot Size2.80 Acres
- CountryDawson
LISTING UPDATED:
- StatusClosed
- MLS #10473872
- Days on Site5
- Taxes$4,085 / year
- HOA Fees$4,800 / month
- MLS TypeResidential
- Year Built1997
- Lot Size2.80 Acres
- CountryDawson
Building Information for 1168 Grouse Gap Drive
- StoriesThree Or More
- Year Built1997
- Lot Size2.8000 Acres
Payment Calculator
Term
Interest
Home Price
Down Payment
The Payment Calculator is for illustrative purposes only. Read More
Property Information for 1168 Grouse Gap Drive
Summary
Location and General Information
- Community Features: Clubhouse, Fitness Center, Gated, Golf, Marina, Playground, Pool, Tennis Court(s)
- Directions: Use GPS to Big Canoe's main gate using 799 Steve Tate Rd. Agents need to show their drivers license and real estate license. Get map from security gate attendant to Grouse Gap.
- View: Mountain(s)
- Coordinates: 34.480858,-84.287414
School Information
- Elementary School: Robinson
- Middle School: Dawson County
- High School: Dawson County
Taxes and HOA Information
- Parcel Number: 023 038
- Tax Year: 2024
- Association Fee Includes: Maintenance Grounds, Private Roads, Reserve Fund
- Tax Lot: 3044
Virtual Tour
Parking
- Open Parking: No
Interior and Exterior Features
Interior Features
- Cooling: Ceiling Fan(s), Central Air, Zoned
- Heating: Forced Air, Propane, Zoned
- Appliances: Dishwasher, Disposal, Double Oven, Dryer, Gas Water Heater, Ice Maker, Microwave, Refrigerator, Stainless Steel Appliance(s), Washer
- Basement: Bath Finished, Exterior Entry, Finished, Full, Interior Entry
- Fireplace Features: Factory Built, Gas Starter
- Flooring: Carpet, Hardwood, Stone
- Interior Features: Bookcases, Double Vanity, High Ceilings, Master On Main Level, Rear Stairs, Split Bedroom Plan, Tray Ceiling(s), Walk-In Closet(s), Wet Bar
- Levels/Stories: Three Or More
- Window Features: Bay Window(s), Double Pane Windows
- Kitchen Features: Breakfast Area, Kitchen Island, Pantry
- Main Bedrooms: 2
- Bathrooms Total Integer: 4
- Main Full Baths: 2
- Bathrooms Total Decimal: 4
Exterior Features
- Construction Materials: Stone, Stucco, Wood Siding
- Fencing: Fenced
- Patio And Porch Features: Deck, Screened
- Roof Type: Composition
- Security Features: Carbon Monoxide Detector(s), Smoke Detector(s)
- Laundry Features: In Hall, Other
- Pool Private: No
Property
Utilities
- Sewer: Septic Tank
- Utilities: High Speed Internet, Propane, Underground Utilities
- Water Source: Public
- Electric: Generator
Property and Assessments
- Home Warranty: Yes
- Property Condition: Resale
Green Features
Lot Information
- Above Grade Finished Area: 2288
- Common Walls: No Common Walls
- Lot Features: Sloped
Multi Family
- Number of Units To Be Built: Square Feet
Rental
Rent Information
- Land Lease: Yes
Public Records for 1168 Grouse Gap Drive
Tax Record
- 2024$4,085.00 ($340.42 / month)
Home Facts
- Beds4
- Baths4
- Total Finished SqFt4,013 SqFt
- Above Grade Finished2,288 SqFt
- Below Grade Finished1,725 SqFt
- StoriesThree Or More
- Lot Size2.8000 Acres
- StyleSingle Family Residence
- Year Built1997
- APN023 038
- CountyDawson
- Fireplaces1


