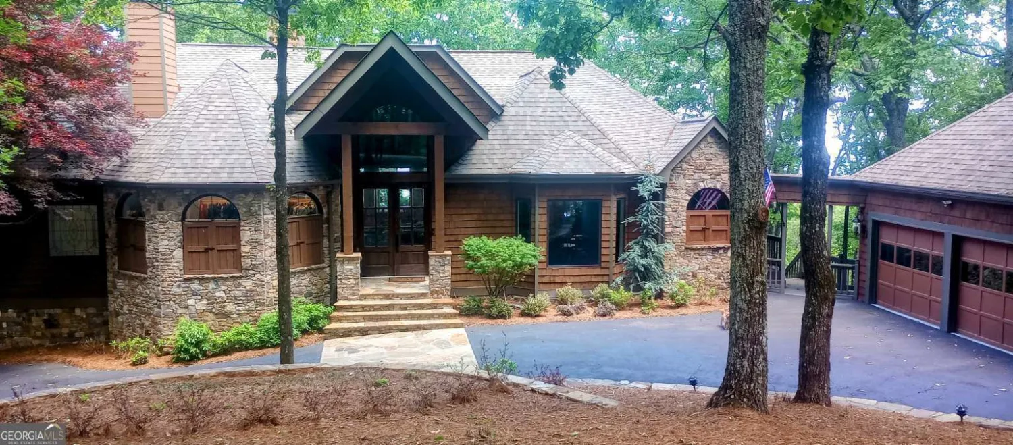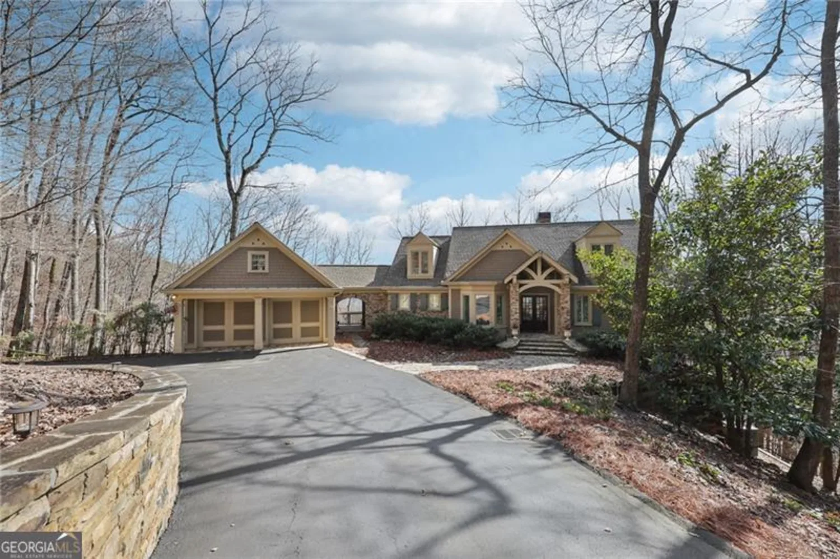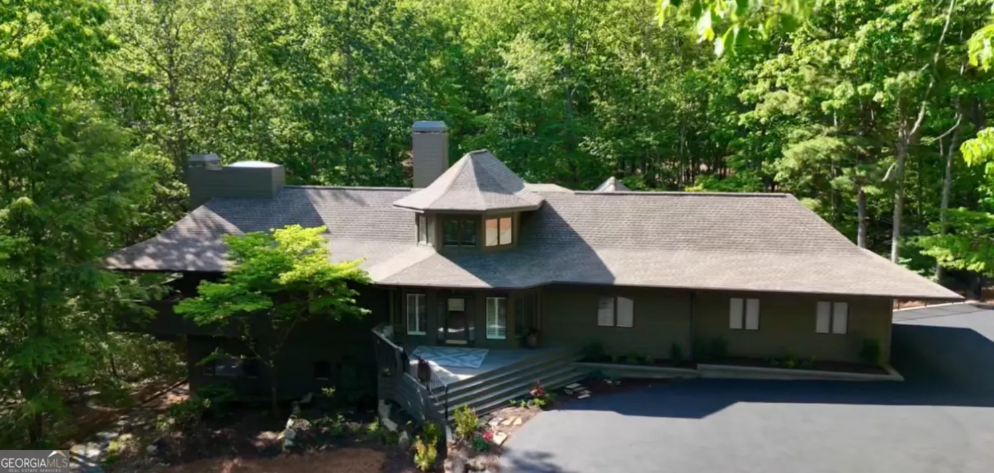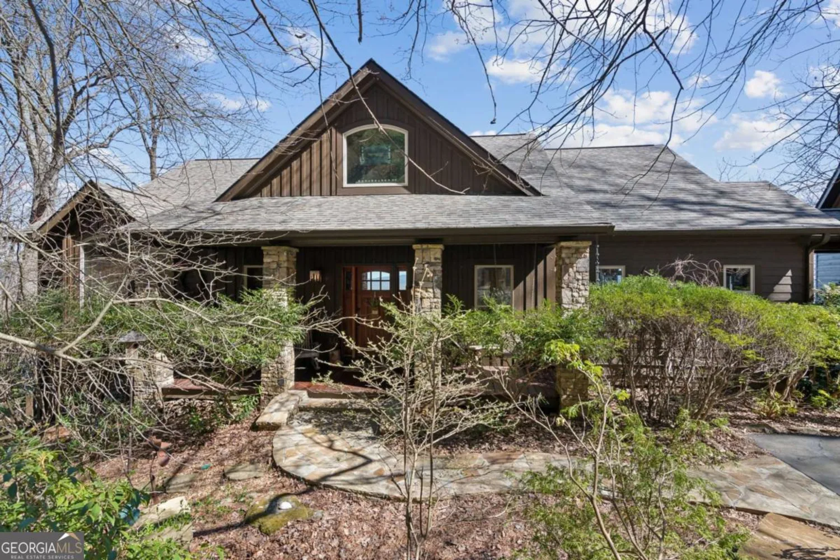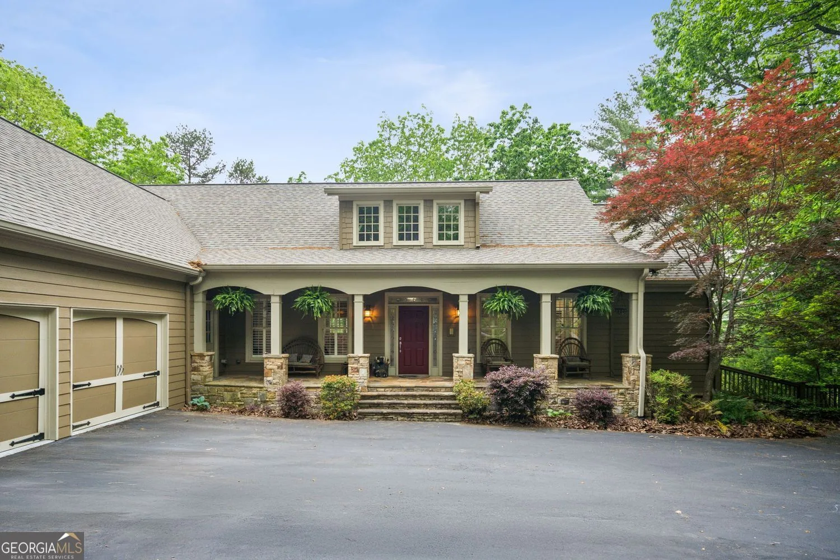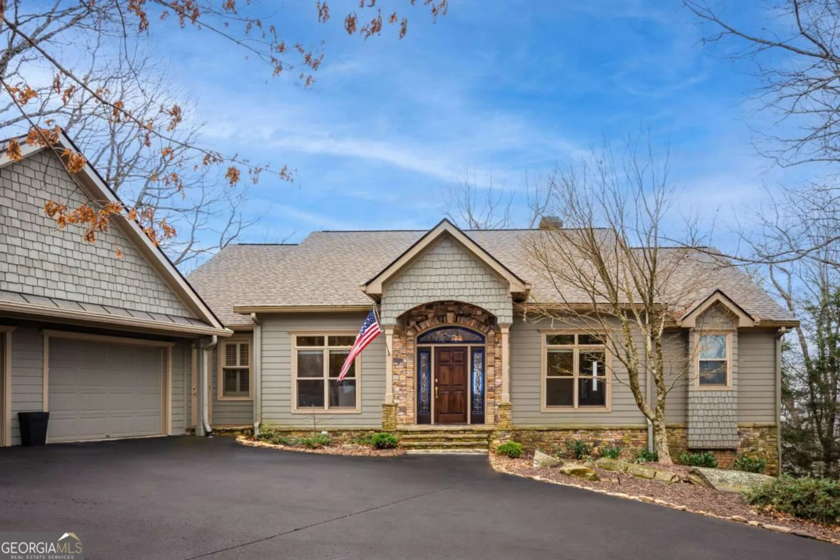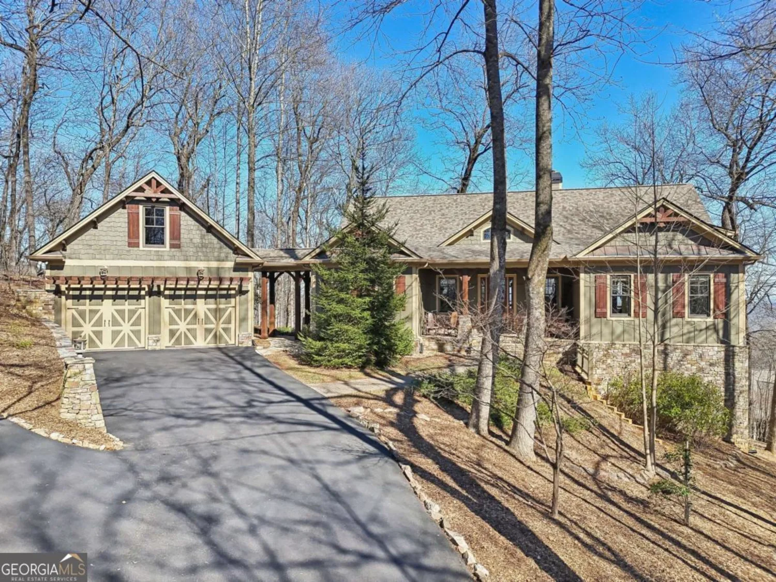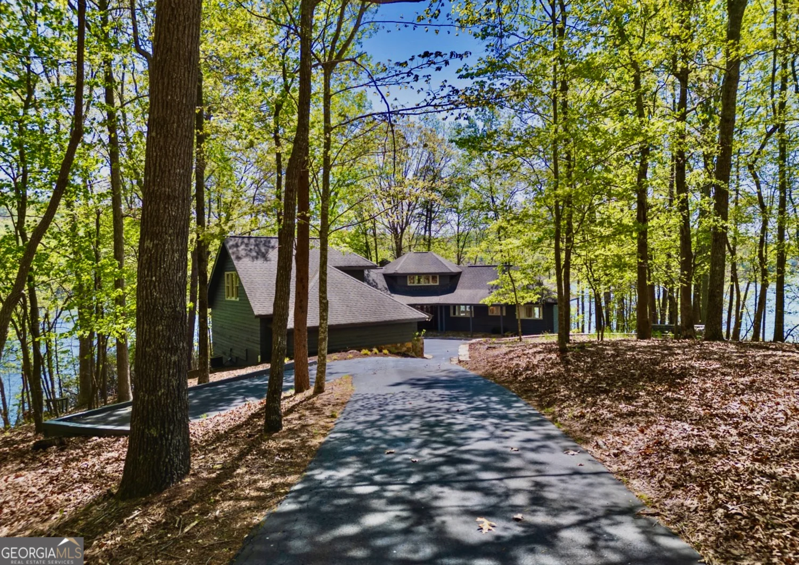495 bear creek driveBig Canoe, GA 30143
495 bear creek driveBig Canoe, GA 30143
Description
Your Private Mountain Retreat Awaits Discover unmatched privacy, luxury, and craftsmanship in this stunning 4+ bedroom, 4 full bath, 2 half bath home, perfectly tucked away on a beautifully wooded 1.35-acre lot in the exclusive Wildcat community. From the moment you arrive at the quiet cul-de-sac, youCOll feel the difference: exquisite architectural details like crown molding, wainscoting, hand-detailed exposed beams, and coffered ceilings create a warm, elegant atmosphere throughout. Designed for everyday comfort and effortless entertaining, the thoughtfully crafted floor plan features hardwood flooring, plantation shutters, and programmable Hunter Douglas shades. The main level offers a luxurious primary suite with a spa-like bath Co featuring a walk-in shower, Koehler soaking tub, and double sinks Co along with a second bedroom or office space. The incredible lower level extends the living and entertaining space with a second master suite, a stylish terrace bar equipped with a hammered copper sink, leather-textured counters, a wine fridge, ice maker, dishwasher, and a pool table area. Step outside to embrace the best of mountain living: four porches, including a cozy screened side porch with a fireplace and luxury vinyl flooring, plus a brand-new back deck perfect for gatherings or quiet evenings. Additional Features Include: Oversized 3-car garage -attic flooring and pull down metal stairs Whole-house Kohler generator Whole-house water filtration system Aprilaire whole-house dehumidifier SimpliSafe security system 3 HVAC units with programmable thermostats 3 fireplaces - Great Room, Keeping Room & Screen Porch Bosch dishwasher, gas stovetop Gutter guards and 2 Phantom door screens Luxury and functionality meet in every detail Co all set within one of the areaCOs most sought-after neighborhoods. Whether youCOre cozying up by the fireplace, entertaining friends at the terrace bar, or simply enjoying the tranquil wooded views from your screened porch, this home offers a lifestyle like no other. Don't miss this rare opportunity ! **A mandatory $4,500.00 capital contribution fee paid by the purchaser to the Big Canoe Property OwnersCO Association will be due at closing. **Pursuant to Article II, Section 1, Paragraph bb of the Class CAC Covenants for the Big Canoe community, all property transfers are subject to the Big Canoe developerCOs right of first refusal.
Property Details for 495 Bear Creek Drive
- Subdivision ComplexWildcat
- Architectural StyleCraftsman
- Num Of Parking Spaces5
- Parking FeaturesGarage, Garage Door Opener, Kitchen Level, Side/Rear Entrance
- Property AttachedYes
- Waterfront FeaturesNo Dock Or Boathouse
LISTING UPDATED:
- StatusActive
- MLS #10512944
- Days on Site15
- Taxes$5,872 / year
- HOA Fees$4,800 / month
- MLS TypeResidential
- Year Built2007
- Lot Size1.35 Acres
- CountryDawson
LISTING UPDATED:
- StatusActive
- MLS #10512944
- Days on Site15
- Taxes$5,872 / year
- HOA Fees$4,800 / month
- MLS TypeResidential
- Year Built2007
- Lot Size1.35 Acres
- CountryDawson
Building Information for 495 Bear Creek Drive
- StoriesTwo
- Year Built2007
- Lot Size1.3500 Acres
Payment Calculator
Term
Interest
Home Price
Down Payment
The Payment Calculator is for illustrative purposes only. Read More
Property Information for 495 Bear Creek Drive
Summary
Location and General Information
- Community Features: Clubhouse, Fitness Center, Gated, Golf, Lake, Marina, Pool, Tennis Court(s)
- Directions: North Gate. Right at stop sign. Straight ahead at next stop sign. Follow on into Wildcat Area. First road on the left will be Bear Creek Drive. Follow to almost the end of the cul-de-sac on left
- View: Mountain(s)
- Coordinates: 34.476997,-84.271519
School Information
- Elementary School: Kilough
- Middle School: Other
- High School: Dawson County
Taxes and HOA Information
- Parcel Number: 024D 102
- Tax Year: 2024
- Association Fee Includes: Security
- Tax Lot: 3526
Virtual Tour
Parking
- Open Parking: No
Interior and Exterior Features
Interior Features
- Cooling: Ceiling Fan(s), Central Air
- Heating: Electric, Propane
- Appliances: Dishwasher, Disposal, Double Oven, Dryer, Microwave, Refrigerator, Tankless Water Heater, Trash Compactor, Washer
- Basement: Bath Finished, Daylight, Exterior Entry, Finished, Full, Interior Entry
- Fireplace Features: Gas Log, Other
- Flooring: Carpet, Hardwood
- Interior Features: Beamed Ceilings, Bookcases, Double Vanity, High Ceilings, Master On Main Level
- Levels/Stories: Two
- Kitchen Features: Breakfast Area, Breakfast Bar, Breakfast Room, Kitchen Island, Walk-in Pantry
- Main Bedrooms: 2
- Total Half Baths: 2
- Bathrooms Total Integer: 6
- Main Full Baths: 2
- Bathrooms Total Decimal: 5
Exterior Features
- Construction Materials: Concrete
- Patio And Porch Features: Deck, Patio
- Roof Type: Composition
- Security Features: Smoke Detector(s)
- Laundry Features: Mud Room
- Pool Private: No
Property
Utilities
- Sewer: Septic Tank
- Utilities: Cable Available, Electricity Available, Phone Available, Underground Utilities, Water Available
- Water Source: Public
- Electric: Generator
Property and Assessments
- Home Warranty: Yes
- Property Condition: Resale
Green Features
Lot Information
- Common Walls: No Common Walls
- Lot Features: Cul-De-Sac, Private
- Waterfront Footage: No Dock Or Boathouse
Multi Family
- Number of Units To Be Built: Square Feet
Rental
Rent Information
- Land Lease: Yes
Public Records for 495 Bear Creek Drive
Tax Record
- 2024$5,872.00 ($489.33 / month)
Home Facts
- Beds5
- Baths4
- StoriesTwo
- Lot Size1.3500 Acres
- StyleSingle Family Residence
- Year Built2007
- APN024D 102
- CountyDawson
- Fireplaces3


