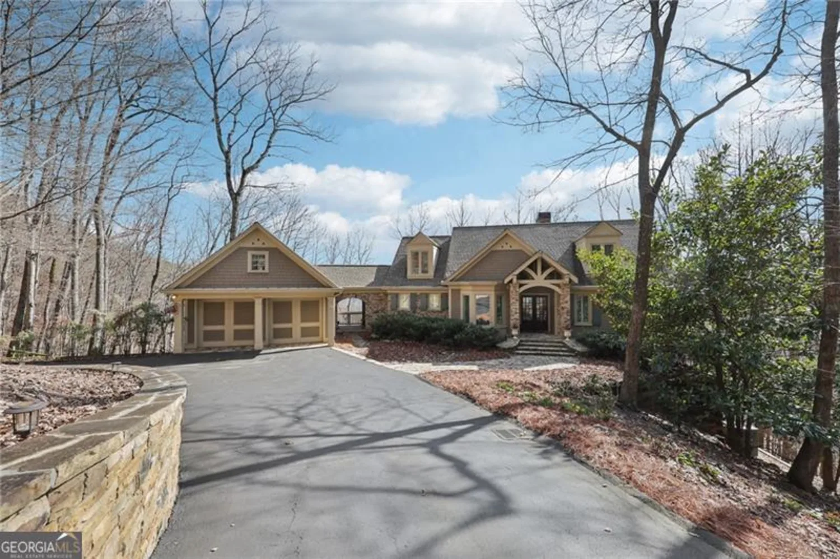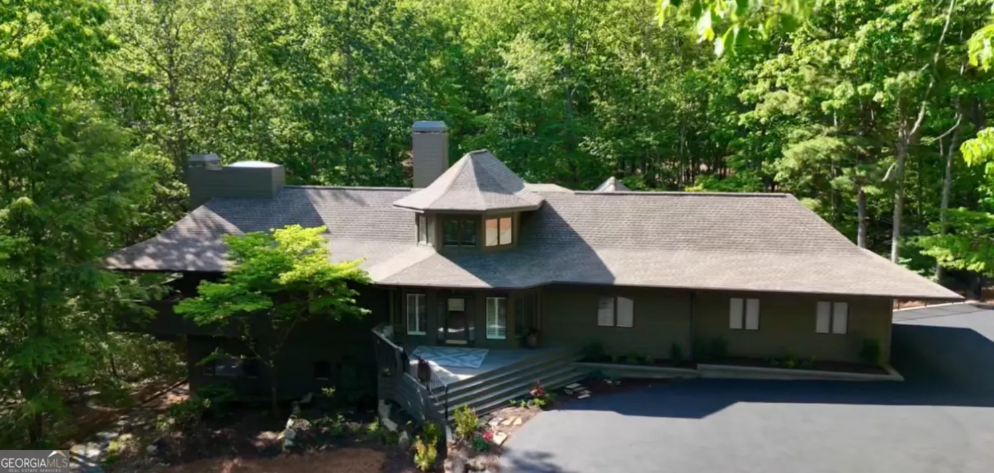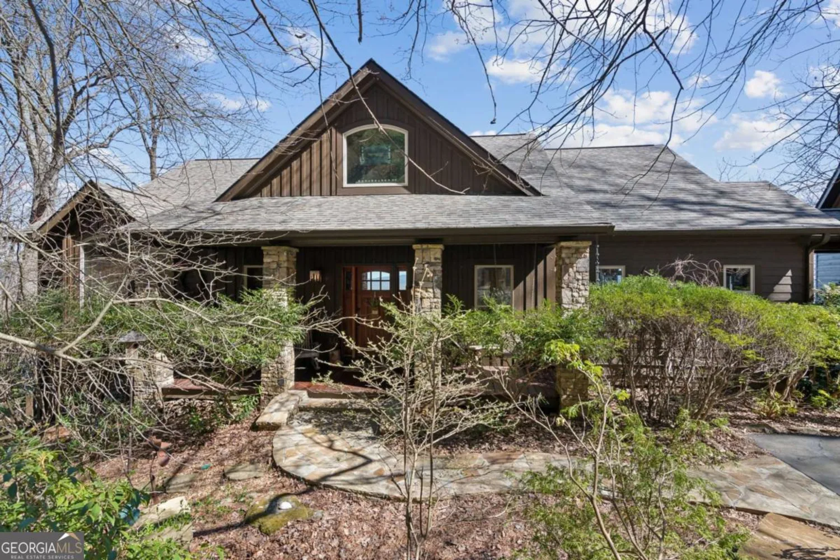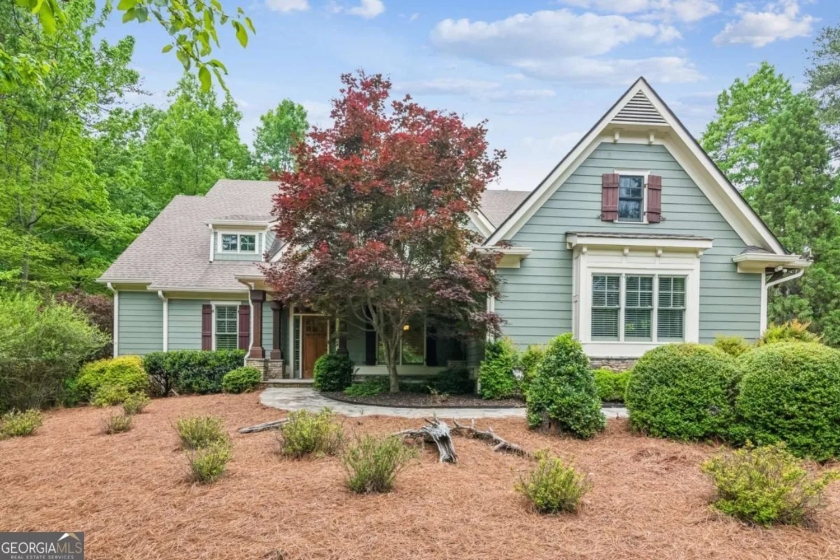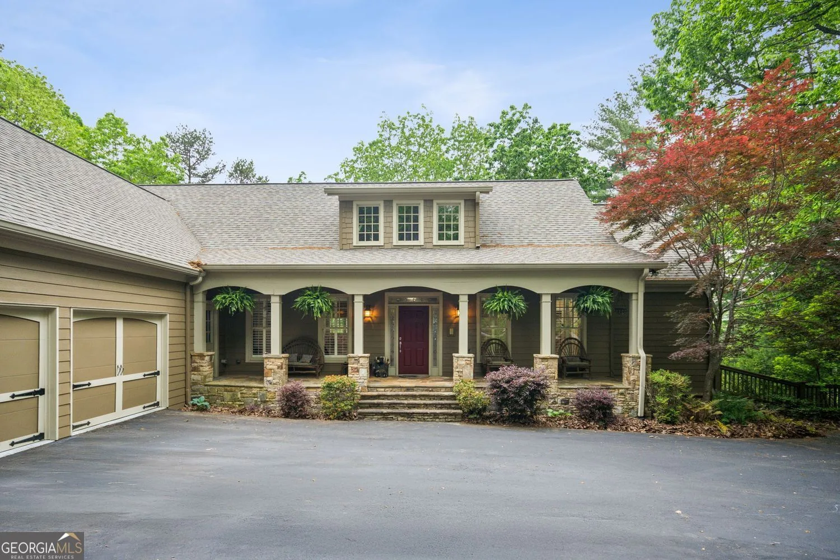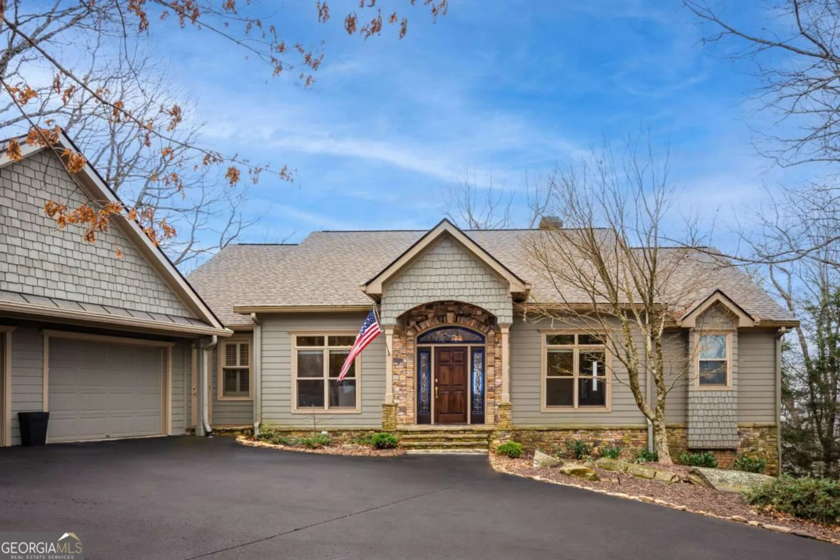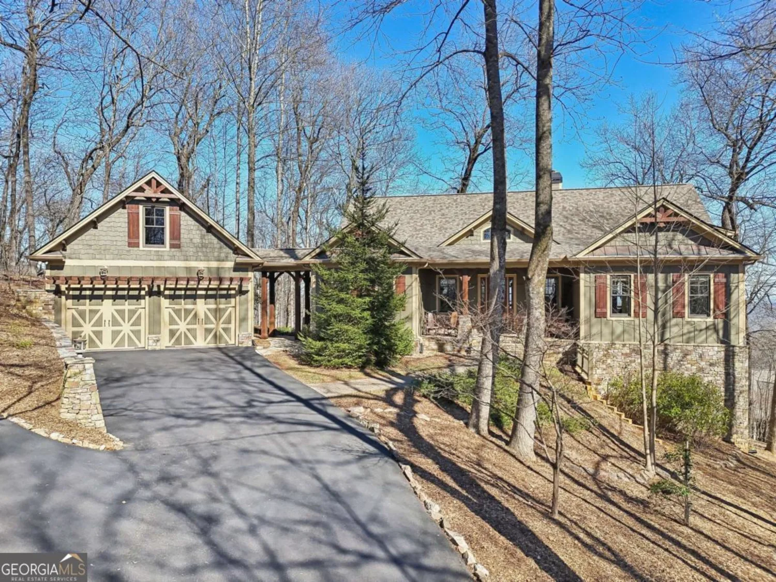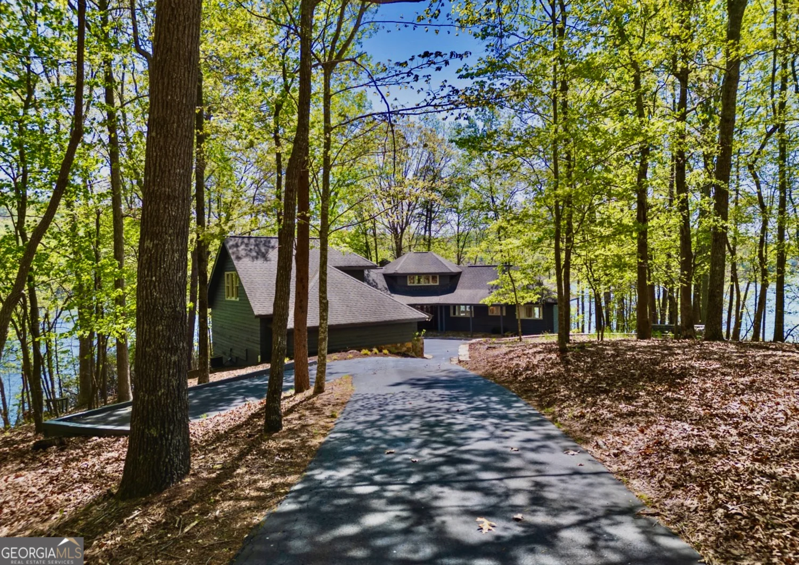912 mcelroy mountain driveBig Canoe, GA 30143
912 mcelroy mountain driveBig Canoe, GA 30143
Description
VIEWS, VIEWS, VIEWS!! This completely updated home is located within the gated community of Big Canoe, and boasts exceptional curb appeal, a circular driveway, two-car garage, and a short drive to all amenities. The dramatic entrance is enhanced by 8-foot mahogany doors that are flanked by stone columns. The doors open into a extraordinary foyer which offers entrance into generous space with soaring ceilings and spectacular long-range mountain views that are softened by a lush canopy of trees and breathtaking morning sunrises. The living room features a fireplace, deck access, with easy flow into the inviting dining room. It has open concept access to the newly totally renovated upscale kitchen, which is the heart of the home and features new cabinets, countertops, floors, and appliances, an 11-foot island, and an adjacent cozy keeping room with stone fireplace, deck and all-seasons porch access. The main level lavish master suite comprises a luxurious master bath with an 11 foot by 4 foot zero entry shower with high-end rain head shower heads, and an breath-taking custom closet. The master bedroom has access to the second-floor deck. The home features five bathrooms, all of which have been fully renovated. The terrace level has 9-foot plus ceilings, a newly renovated second master with en suite bath, and walk-in closet, two large guest bedrooms, that share a Jack and Jill bath, both with deck access. Also, a newly renovated recreation room, with expansive mountain views, features a fireplace, deck access, and an en suite half-bath. This room could easily be utilized as a fifth bedroom. This level offers enormous interior storage. Don't miss this truly exceptional home.
Property Details for 912 Mcelroy Mountain Drive
- Subdivision ComplexBig Canoe
- Architectural StyleTraditional
- Num Of Parking Spaces2
- Parking FeaturesGarage
- Property AttachedYes
LISTING UPDATED:
- StatusActive
- MLS #10477623
- Days on Site69
- Taxes$5,110 / year
- HOA Fees$4,800 / month
- MLS TypeResidential
- Year Built1995
- Lot Size1.44 Acres
- CountryDawson
LISTING UPDATED:
- StatusActive
- MLS #10477623
- Days on Site69
- Taxes$5,110 / year
- HOA Fees$4,800 / month
- MLS TypeResidential
- Year Built1995
- Lot Size1.44 Acres
- CountryDawson
Building Information for 912 Mcelroy Mountain Drive
- StoriesTwo
- Year Built1995
- Lot Size1.4440 Acres
Payment Calculator
Term
Interest
Home Price
Down Payment
The Payment Calculator is for illustrative purposes only. Read More
Property Information for 912 Mcelroy Mountain Drive
Summary
Location and General Information
- Community Features: Clubhouse, Fitness Center, Gated, Golf, Lake, Marina, Park, Pool
- Directions: Enter Big Canoe at the north gate and stay on Wilderness Drive until you get to Eagles Nest and turn right onto McElroy Mountain Dr. Remain straight until you get to the top of the mountain and 912 is on the right.
- View: Mountain(s)
- Coordinates: 34.474094,-84.277779
School Information
- Elementary School: Out of Area
- Middle School: Other
- High School: Dawson County
Taxes and HOA Information
- Parcel Number: 024B 018
- Tax Year: 2023
- Association Fee Includes: Maintenance Structure, Maintenance Grounds, Security
Virtual Tour
Parking
- Open Parking: No
Interior and Exterior Features
Interior Features
- Cooling: Ceiling Fan(s), Central Air, Heat Pump
- Heating: Heat Pump
- Appliances: Dishwasher, Disposal, Electric Water Heater, Microwave, Other, Trash Compactor
- Basement: Bath Finished, Exterior Entry, Full, Interior Entry, Partial
- Fireplace Features: Factory Built, Gas Log
- Flooring: Carpet, Hardwood, Tile
- Interior Features: Bookcases, Double Vanity, High Ceilings, Master On Main Level, Rear Stairs, Walk-In Closet(s)
- Levels/Stories: Two
- Window Features: Double Pane Windows
- Kitchen Features: Breakfast Bar, Kitchen Island, Pantry
- Main Bedrooms: 1
- Total Half Baths: 2
- Bathrooms Total Integer: 5
- Main Full Baths: 1
- Bathrooms Total Decimal: 4
Exterior Features
- Construction Materials: Concrete, Stone, Wood Siding
- Patio And Porch Features: Deck
- Roof Type: Composition
- Security Features: Gated Community, Smoke Detector(s)
- Laundry Features: Other
- Pool Private: No
- Other Structures: Garage(s)
Property
Utilities
- Sewer: Septic Tank
- Utilities: Cable Available, Electricity Available, Phone Available, Underground Utilities, Water Available
- Water Source: Public
- Electric: 220 Volts
Property and Assessments
- Home Warranty: Yes
- Property Condition: Resale
Green Features
Lot Information
- Above Grade Finished Area: 4587
- Common Walls: No Common Walls
- Lot Features: Private
Multi Family
- Number of Units To Be Built: Square Feet
Rental
Rent Information
- Land Lease: Yes
Public Records for 912 Mcelroy Mountain Drive
Tax Record
- 2023$5,110.00 ($425.83 / month)
Home Facts
- Beds4
- Baths3
- Total Finished SqFt4,587 SqFt
- Above Grade Finished4,587 SqFt
- StoriesTwo
- Lot Size1.4440 Acres
- StyleSingle Family Residence
- Year Built1995
- APN024B 018
- CountyDawson
- Fireplaces3


