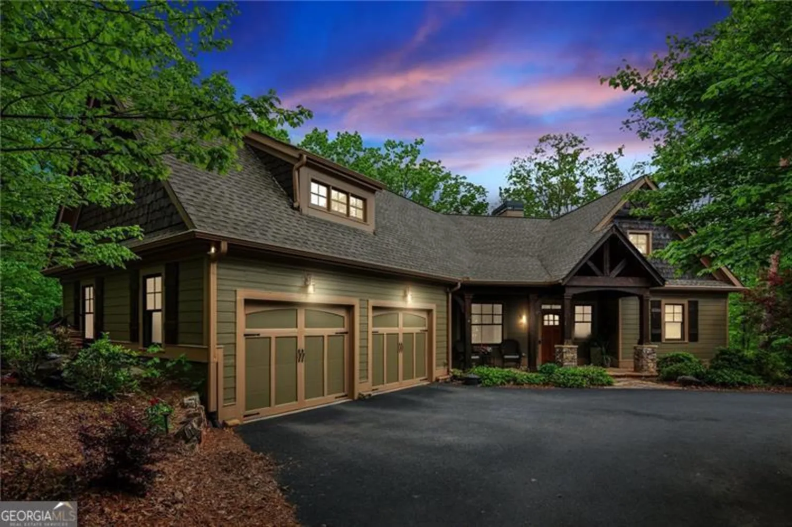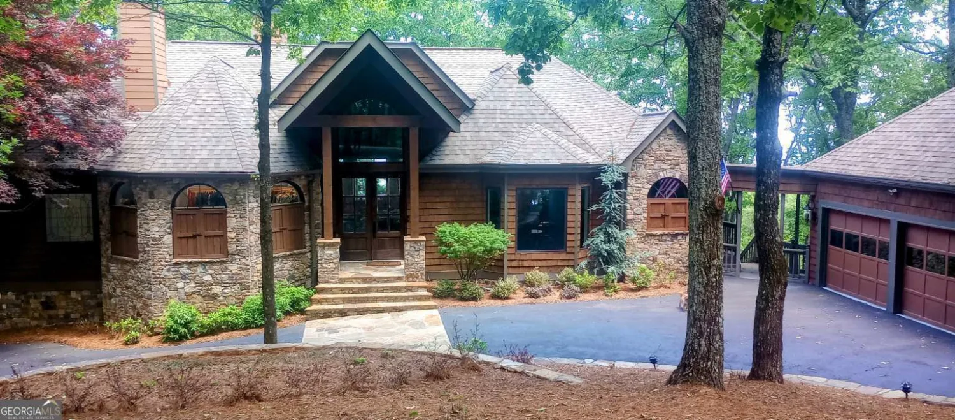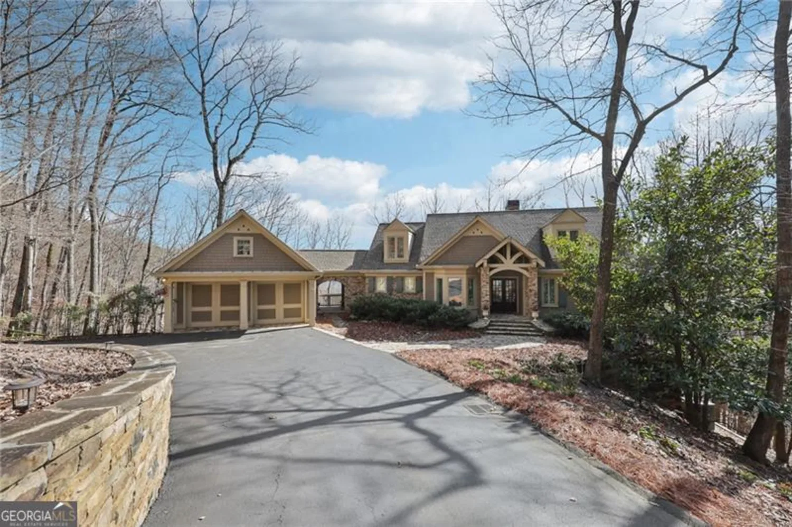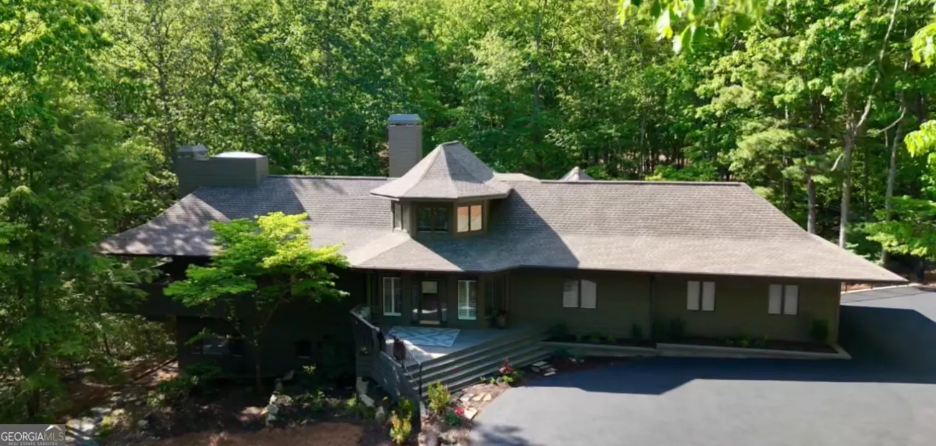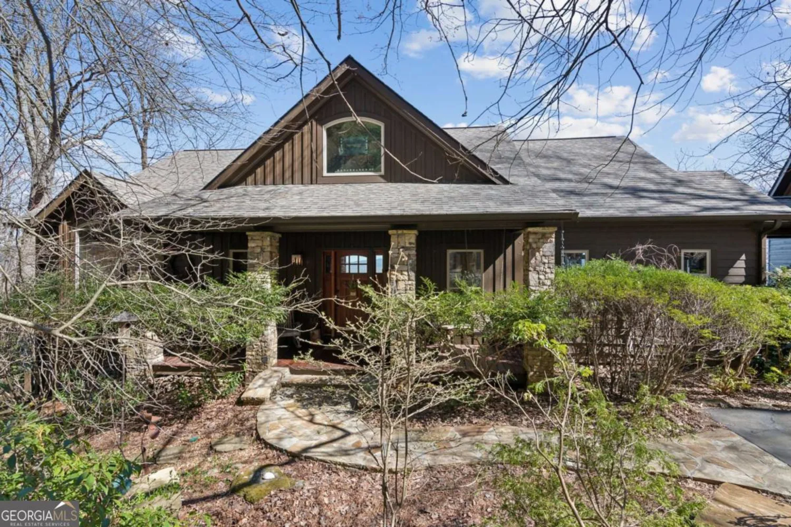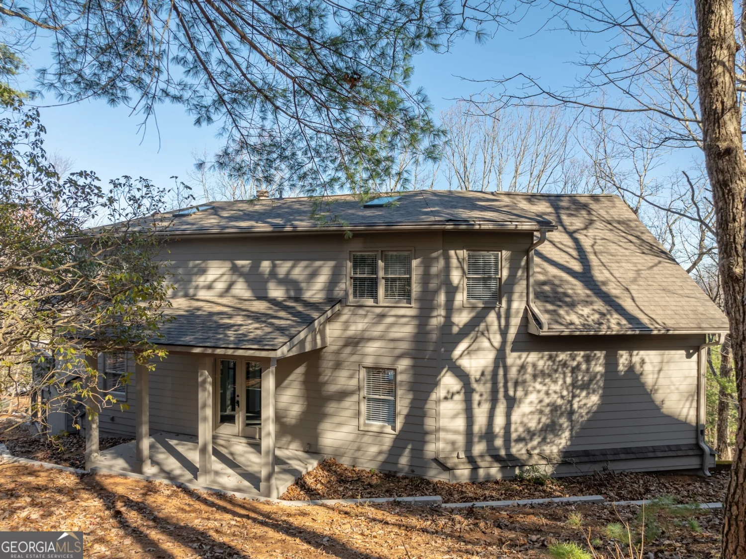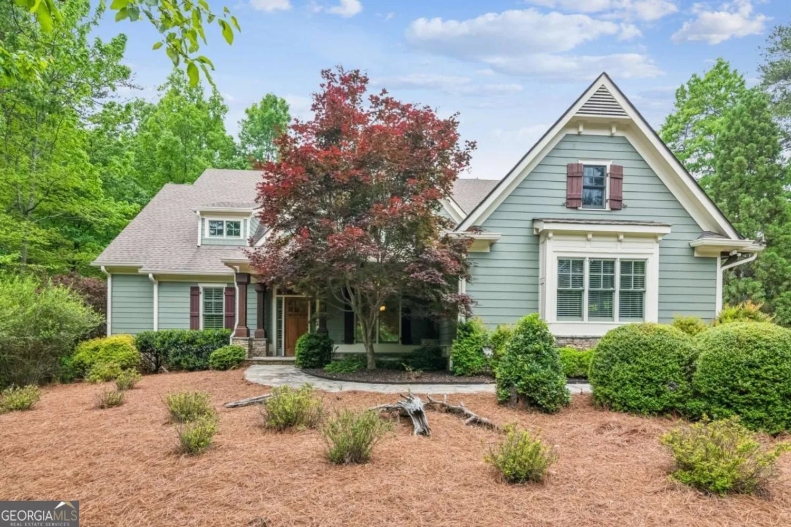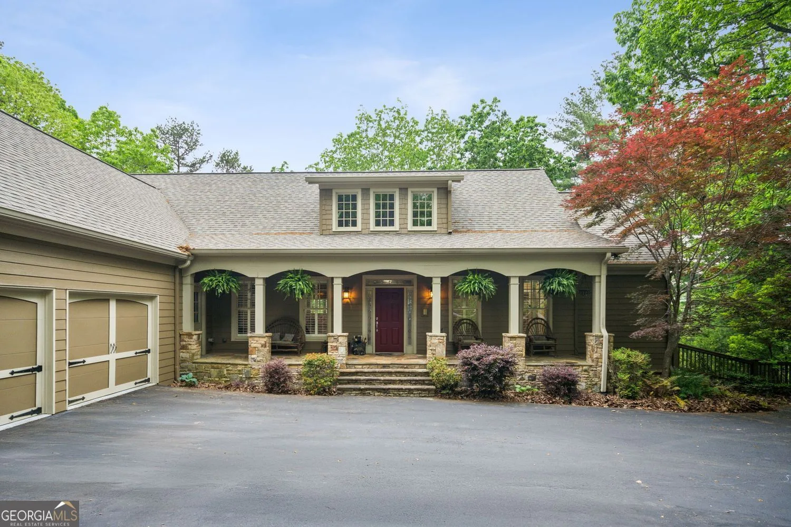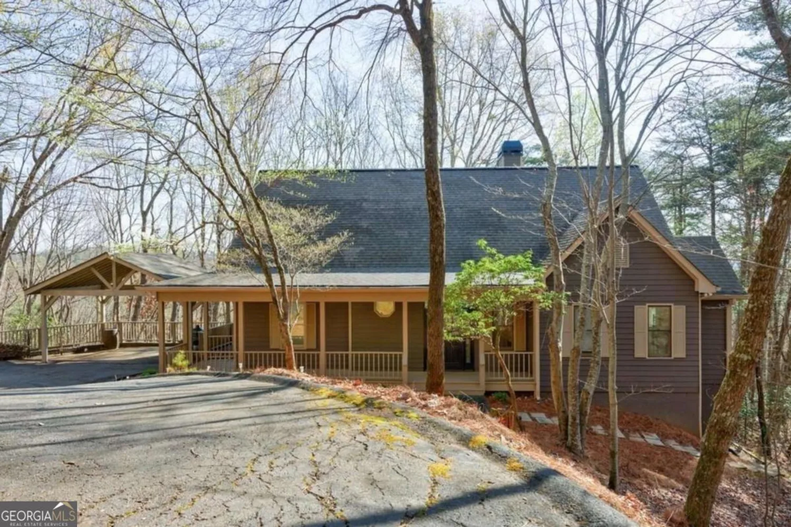132 sanderlin mountain drive sBig Canoe, GA 30143
132 sanderlin mountain drive sBig Canoe, GA 30143
Description
Nestled at 3,000 feet atop Sanderlin Mountain in Big Canoe, this stunning 4-bedroom, 3.5-bath custom ranch home offers spectacular long-range views and unforgettable sunsets from multiple vantage points. Enjoy true mountain living with peace, privacy, and room to breathe-inside and out. A level driveway leads to an oversized three-car garage, with direct access into a spacious mudroom/laundry outfitted with custom cabinetry and hanging space. The main-level primary suite boasts a spa-inspired bath with dual vanities, separate shower, whirlpool tub, and walk-in closet. Designed for both comfort and entertaining, the main level features a banquet-sized dining room, a private office with built-ins, and a fireside great room that opens to a massive screened porch and open deck. The expansive outdoor living area includes a covered porch with a gas log fireplace and a sun deck patio, making it the perfect place to enjoy crisp mornings, starry nights, and breathtaking seasonal panoramas. The gourmet kitchen is a chef's dream, with dual islands, stone countertops, a wet bar with wine cooler, and a walk-in pantry. The terrace level includes three generously sized bedrooms, two full baths, a second great room, a craft room or potential wine cellar, and a screened EZ Breeze porch. Additional upgrades include a whole-house generator, two 1,000-gallon propane tanks (one dedicated to the generator), and two oversized water heaters. The fenced courtyard and kitchen garden are ideal for pets or outdoor hobbies. This home delivers mountain elegance, thoughtful functionality, and access to all of Big Canoe's premier amenities-gated entry, golf, lake, clubhouse, hiking, tennis, pickleball, and more.
Property Details for 132 Sanderlin Mountain Drive S
- Subdivision ComplexBig Canoe
- Architectural StyleRanch
- Num Of Parking Spaces2
- Parking FeaturesAttached, Garage, Kitchen Level
- Property AttachedYes
- Waterfront FeaturesNo Dock Or Boathouse
LISTING UPDATED:
- StatusActive
- MLS #10472915
- Days on Site63
- Taxes$6,300 / year
- HOA Fees$400 / month
- MLS TypeResidential
- Year Built2000
- Lot Size1.00 Acres
- CountryDawson
LISTING UPDATED:
- StatusActive
- MLS #10472915
- Days on Site63
- Taxes$6,300 / year
- HOA Fees$400 / month
- MLS TypeResidential
- Year Built2000
- Lot Size1.00 Acres
- CountryDawson
Building Information for 132 Sanderlin Mountain Drive S
- StoriesOne
- Year Built2000
- Lot Size1.0000 Acres
Payment Calculator
Term
Interest
Home Price
Down Payment
The Payment Calculator is for illustrative purposes only. Read More
Property Information for 132 Sanderlin Mountain Drive S
Summary
Location and General Information
- Community Features: Clubhouse, Fitness Center, Gated, Golf, Lake, Marina, Pool, Tennis Court(s)
- Directions: Enter N. Security Gate. Stay on this road. Road will curve past the marina; drive across the dam. After crossing the dam, bear to the right. This is Petit Ridge Dr. Go to the top of Petit Ridge Dr. and take hard left onto Sanderlin Mountain Dr. Stay on Sanderlin Mtn. Dr until you come to N. Sanderli
- View: Mountain(s)
- Coordinates: 34.485572,-84.317785
School Information
- Elementary School: Out of Area
- Middle School: Dawson County
- High School: Dawson County
Taxes and HOA Information
- Parcel Number: 015A 068
- Tax Year: 2024
- Association Fee Includes: Reserve Fund
- Tax Lot: 5094
Virtual Tour
Parking
- Open Parking: No
Interior and Exterior Features
Interior Features
- Cooling: Ceiling Fan(s), Central Air, Electric
- Heating: Forced Air, Propane
- Appliances: Cooktop, Dishwasher, Microwave
- Basement: Bath Finished, Concrete, Daylight, Exterior Entry, Finished, Full, Interior Entry
- Fireplace Features: Factory Built, Family Room
- Flooring: Hardwood, Laminate, Tile
- Interior Features: Bookcases, Double Vanity, High Ceilings, Master On Main Level, Separate Shower, Walk-In Closet(s), Wet Bar
- Levels/Stories: One
- Window Features: Double Pane Windows
- Kitchen Features: Breakfast Area, Breakfast Bar, Breakfast Room, Kitchen Island, Walk-in Pantry
- Main Bedrooms: 1
- Total Half Baths: 1
- Bathrooms Total Integer: 4
- Main Full Baths: 1
- Bathrooms Total Decimal: 3
Exterior Features
- Construction Materials: Concrete, Stone
- Fencing: Fenced
- Patio And Porch Features: Deck, Screened
- Roof Type: Composition
- Security Features: Gated Community
- Laundry Features: Mud Room
- Pool Private: No
Property
Utilities
- Sewer: Septic Tank
- Utilities: Cable Available, Electricity Available, Phone Available, Underground Utilities, Water Available
- Water Source: Private
Property and Assessments
- Home Warranty: Yes
- Property Condition: Resale
Green Features
Lot Information
- Above Grade Finished Area: 2481
- Common Walls: No Common Walls
- Lot Features: Pasture, Sloped
- Waterfront Footage: No Dock Or Boathouse
Multi Family
- Number of Units To Be Built: Square Feet
Rental
Rent Information
- Land Lease: Yes
Public Records for 132 Sanderlin Mountain Drive S
Tax Record
- 2024$6,300.00 ($525.00 / month)
Home Facts
- Beds4
- Baths3
- Total Finished SqFt4,356 SqFt
- Above Grade Finished2,481 SqFt
- Below Grade Finished1,875 SqFt
- StoriesOne
- Lot Size1.0000 Acres
- StyleSingle Family Residence
- Year Built2000
- APN015A 068
- CountyDawson
- Fireplaces1


