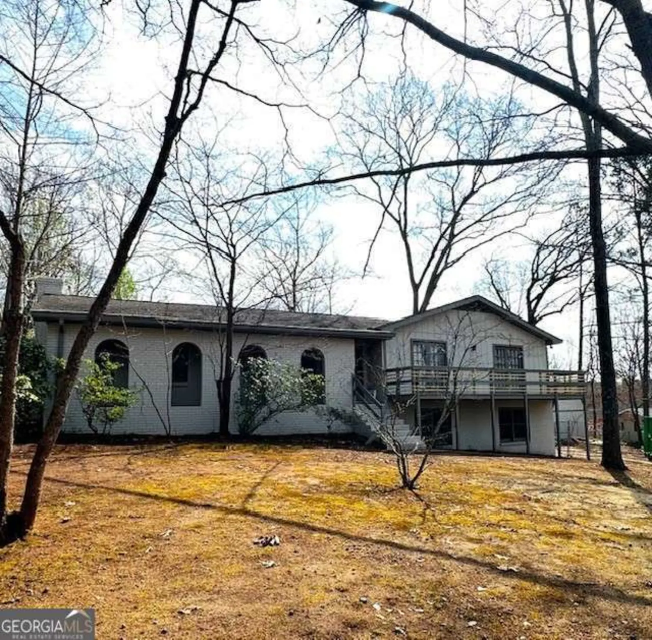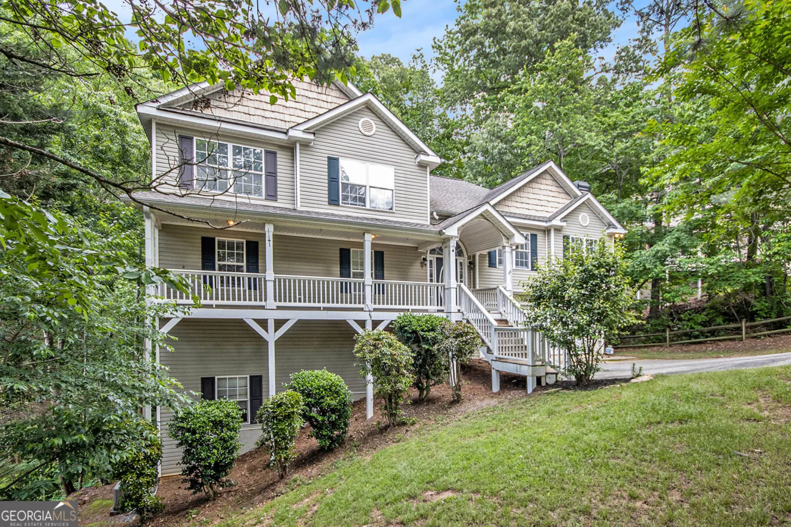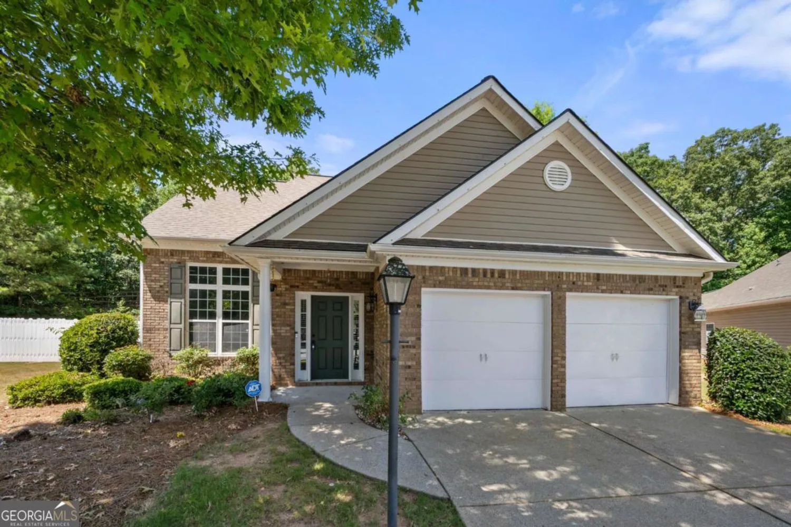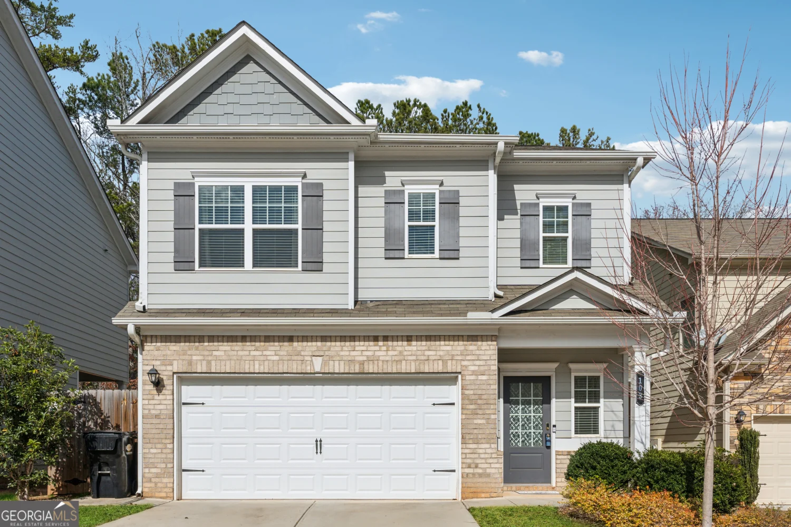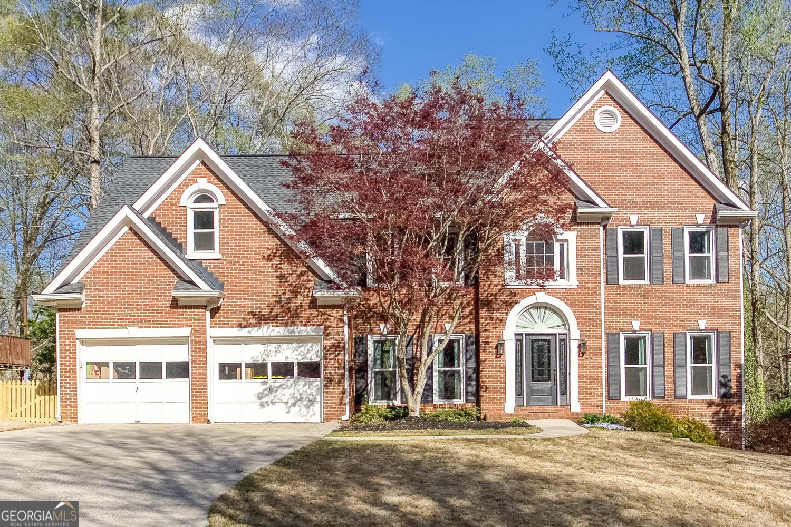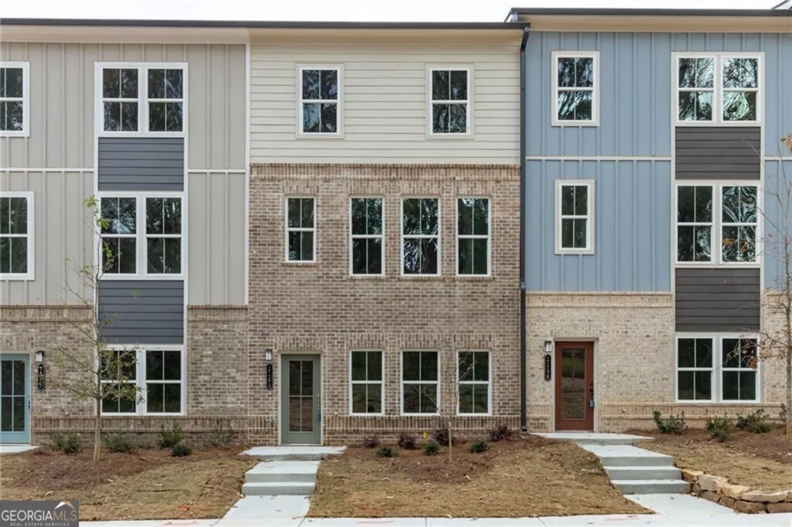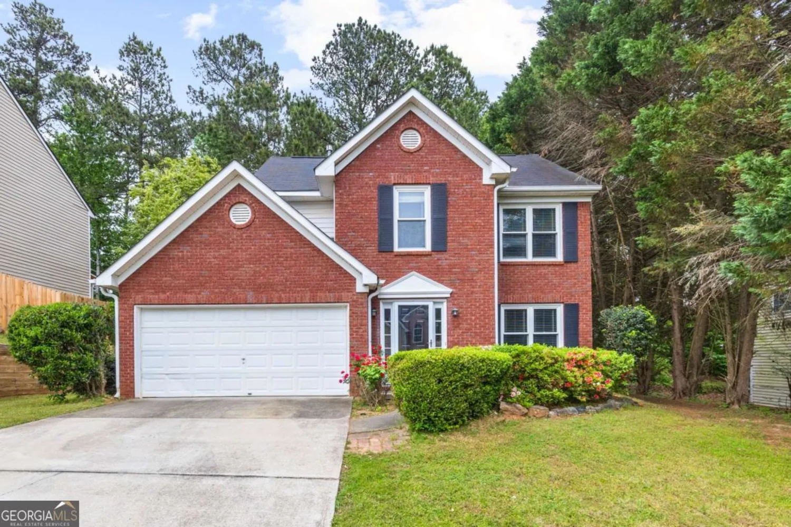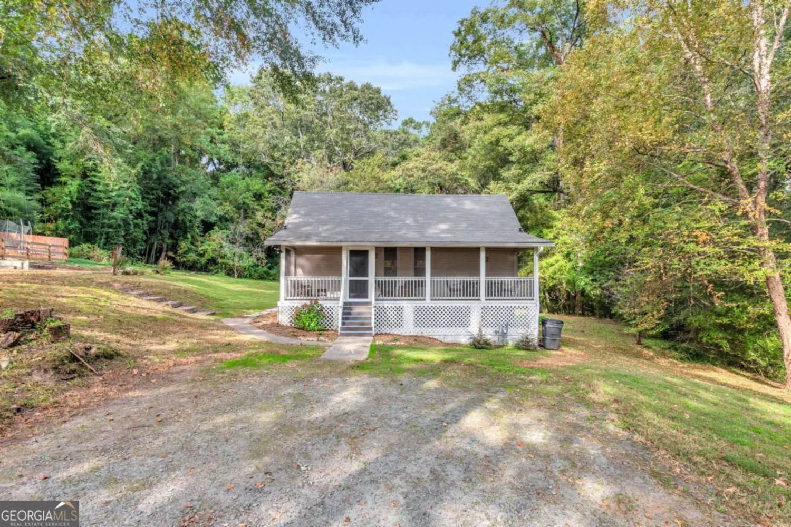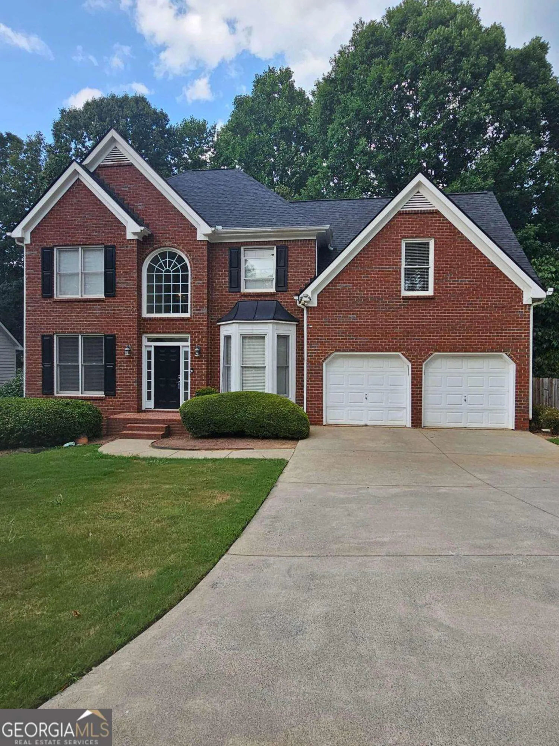224 gallant fox wayAcworth, GA 30102
224 gallant fox wayAcworth, GA 30102
Description
Located conveniently between Downtown Acworth and Woodstock, this charming four bedroom and four bath home is just five years old! From the moment you walk in the door, you'll notice the spacious kitchen and living area with daylight pouring in. This property is designed to easily entertain, with an open concept floor plan on the main level, as well as a guest bedroom and full bath! This lovely home boasts pristine white kitchen cabinets with quartz counters, and a large kitchen island. Cozy up next to your gas fireplace in the living room or enjoy morning coffee on your private, covered patio. The dining room is spacious and has chair molding and wainscoting. Once upstairs, you'll appreciate the idea of never having to carry laundry up or down stairs ever again! The laundry room is huge and has a large closet for all of your storage needs! The primary bedroom is spacious and inviting, and the primary bath has dual vanities, a separate tub and shower, and a huge walk-in closet. The spacious secondary bedrooms upstairs each have their own private en-suite bathroom. All bathrooms have cultured marble countertops and all bedrooms are wired for ceiling fans! The home boasts an automatic sprinkler/Irrigation system with 3 zones, Schlage electronic front door lock, 2 Smart Wi-Fi switches. The Seller has paid for weed maintenance through December of 2025 and termite bond through August of 2025!! The home has 3 years remaining on an 8 year transferable structural warranty. So many things to do close by! Patriots Park, Hobgood Park, Eagle Drive shopping, Downtown Woodstock, Downtown Acworth, Lake Allatoona, Redtop Mountain State Park, and much more. Fantastic schools - Boston Elementary, E.T. Booth MS, and Etowah HS. Don't miss the floor plans at the end of photos! Victory Preserve offers a gazebo and dog park and has lighted streets and sidewalks.
Property Details for 224 Gallant Fox Way
- Subdivision ComplexVictory Preserve
- Architectural StyleTraditional
- ExteriorSprinkler System
- Num Of Parking Spaces2
- Parking FeaturesAttached, Garage, Kitchen Level
- Property AttachedYes
LISTING UPDATED:
- StatusActive Under Contract
- MLS #10497927
- Days on Site8
- Taxes$4,645 / year
- HOA Fees$700 / month
- MLS TypeResidential
- Year Built2020
- Lot Size0.17 Acres
- CountryCherokee
LISTING UPDATED:
- StatusActive Under Contract
- MLS #10497927
- Days on Site8
- Taxes$4,645 / year
- HOA Fees$700 / month
- MLS TypeResidential
- Year Built2020
- Lot Size0.17 Acres
- CountryCherokee
Building Information for 224 Gallant Fox Way
- StoriesTwo
- Year Built2020
- Lot Size0.1700 Acres
Payment Calculator
Term
Interest
Home Price
Down Payment
The Payment Calculator is for illustrative purposes only. Read More
Property Information for 224 Gallant Fox Way
Summary
Location and General Information
- Community Features: Sidewalks, Street Lights
- Directions: From I-75 North, take Exit 277 to merge onto GA-92 North. In approx. 3.5 miles, turn Left onto Woodstock Rd. In approx. 1.7 miles, turn Right onto Discovery Dr. At the Stop Sign, turn Right onto Gallant Fox Way. 224 Gallant Fox Way will be the 2nd house on your Right.
- Coordinates: 34.108353,-84.595529
School Information
- Elementary School: Boston
- Middle School: Booth
- High School: Etowah
Taxes and HOA Information
- Parcel Number: 21N11E 404
- Tax Year: 2024
- Association Fee Includes: Management Fee
- Tax Lot: 4
Virtual Tour
Parking
- Open Parking: No
Interior and Exterior Features
Interior Features
- Cooling: Central Air
- Heating: Central, Natural Gas
- Appliances: Dishwasher, Disposal, Double Oven, Microwave
- Basement: None
- Fireplace Features: Living Room
- Flooring: Carpet, Laminate, Tile
- Interior Features: High Ceilings, Split Bedroom Plan, Walk-In Closet(s)
- Levels/Stories: Two
- Window Features: Double Pane Windows
- Kitchen Features: Breakfast Room, Kitchen Island, Pantry, Solid Surface Counters
- Foundation: Slab
- Main Bedrooms: 1
- Bathrooms Total Integer: 4
- Main Full Baths: 1
- Bathrooms Total Decimal: 4
Exterior Features
- Construction Materials: Brick, Concrete
- Patio And Porch Features: Patio, Porch
- Roof Type: Composition
- Security Features: Smoke Detector(s)
- Laundry Features: Upper Level
- Pool Private: No
Property
Utilities
- Sewer: Public Sewer
- Utilities: Cable Available, Electricity Available, High Speed Internet, Natural Gas Available, Phone Available, Sewer Available, Underground Utilities, Water Available
- Water Source: Public
Property and Assessments
- Home Warranty: Yes
- Property Condition: Resale
Green Features
Lot Information
- Above Grade Finished Area: 3010
- Common Walls: No Common Walls
- Lot Features: Level, Private
Multi Family
- Number of Units To Be Built: Square Feet
Rental
Rent Information
- Land Lease: Yes
Public Records for 224 Gallant Fox Way
Tax Record
- 2024$4,645.00 ($387.08 / month)
Home Facts
- Beds4
- Baths4
- Total Finished SqFt3,010 SqFt
- Above Grade Finished3,010 SqFt
- StoriesTwo
- Lot Size0.1700 Acres
- StyleSingle Family Residence
- Year Built2020
- APN21N11E 404
- CountyCherokee
- Fireplaces1





